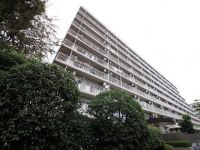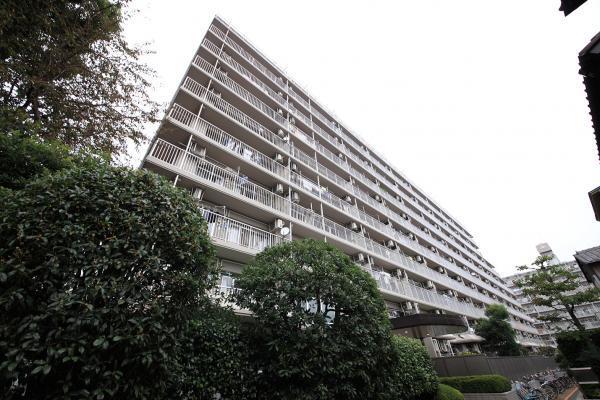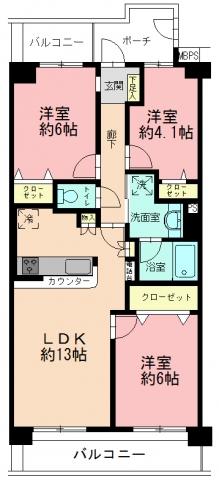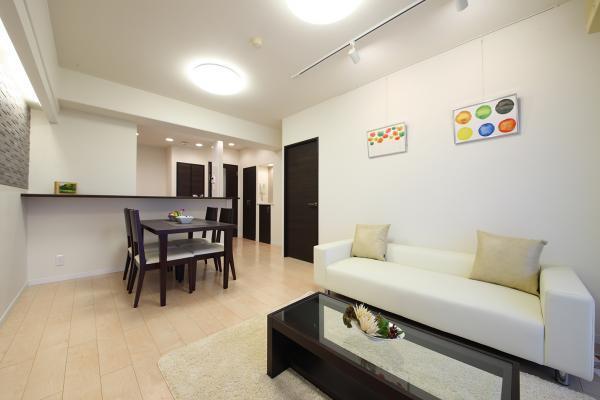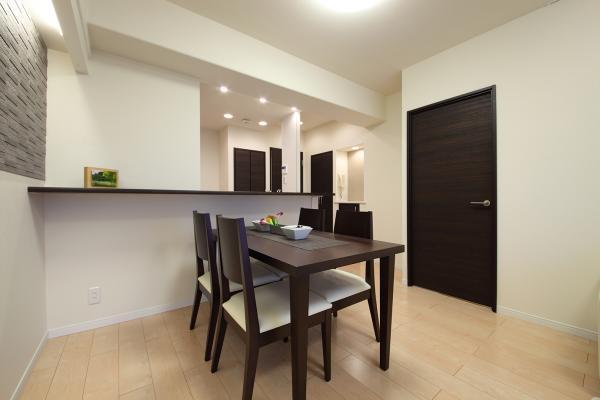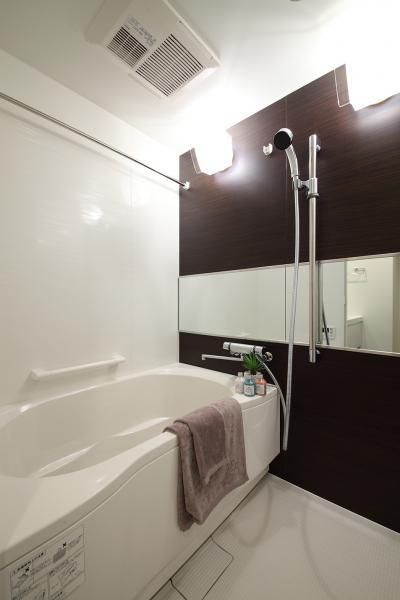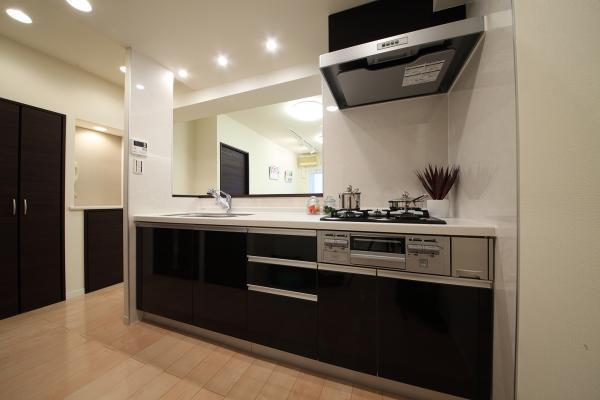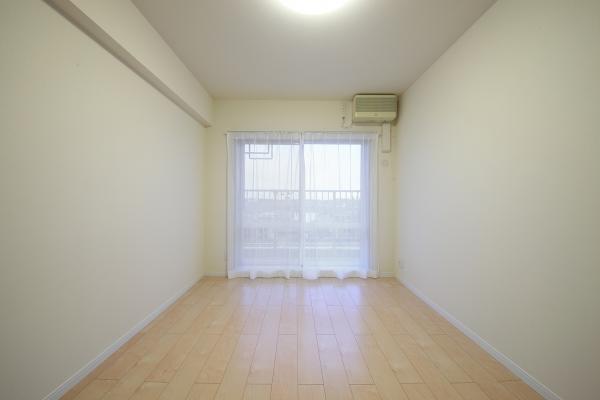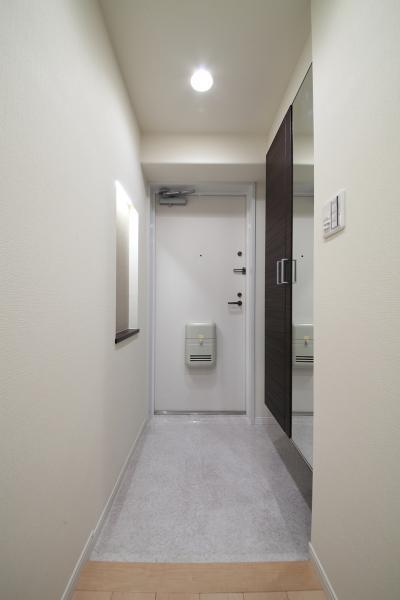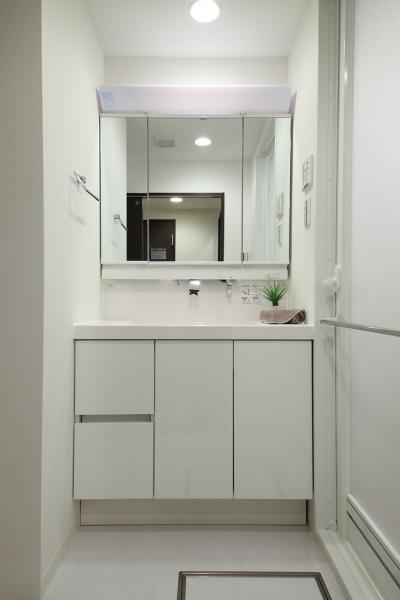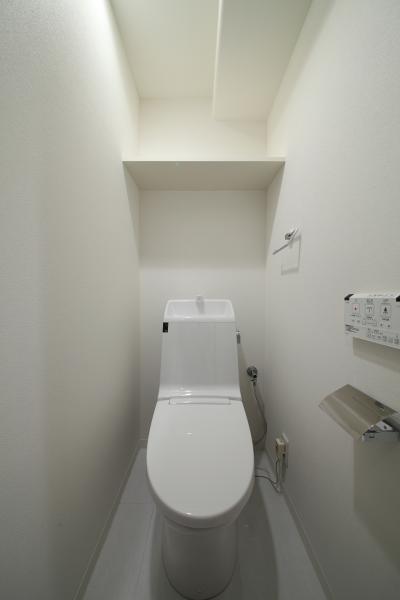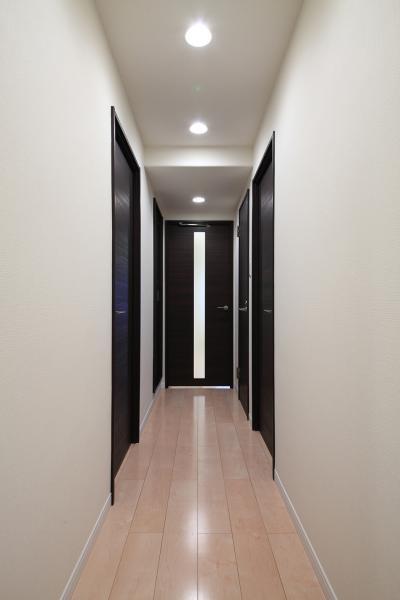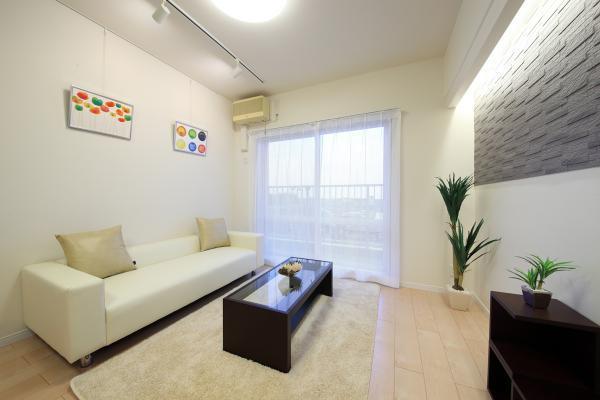|
|
Zama City, Kanagawa Prefecture
神奈川県座間市
|
|
Enoshima Odakyu "Minamirinkan" walk 20 minutes
小田急江ノ島線「南林間」歩20分
|
|
Southeast. Good rooms per positive for the two-sided balcony. Full renovation of enhancement.
南東向き。二面バルコニーのため陽当たり良好なお部屋。充実のフルリノベーション。
|
|
Two-sided balcony. Warm bath. Bathroom handrail. Flat to the station. No front building. Yamato Seiwa hospital (about 400m). Circle K (about 280m). Maruetsu (about 600m). Asahi Elementary School (about 1000m) ・ East Junior High School (about 1230m).
2面バルコニー。保温浴槽。浴室内手摺。駅まで平坦。前面棟無し。大和成和病院(約400m)。サークルK(約280m)。マルエツ(約600m)。旭小学校(約1000m)・東中学校(約1230m)。
|
Features pickup 特徴ピックアップ | | Bathroom Dryer / Flat to the station / A quiet residential area / Face-to-face kitchen / 2 or more sides balcony / Elevator / Leafy residential area / All living room flooring / water filter 浴室乾燥機 /駅まで平坦 /閑静な住宅地 /対面式キッチン /2面以上バルコニー /エレベーター /緑豊かな住宅地 /全居室フローリング /浄水器 |
Property name 物件名 | | Minamirinkan Highrise 南林間ハイライズ |
Price 価格 | | 17,900,000 yen 1790万円 |
Floor plan 間取り | | 3LDK 3LDK |
Units sold 販売戸数 | | 1 units 1戸 |
Total units 総戸数 | | 148 units 148戸 |
Occupied area 専有面積 | | 63.8 sq m (19.29 tsubo) (center line of wall) 63.8m2(19.29坪)(壁芯) |
Other area その他面積 | | Balcony area: 10.64 sq m バルコニー面積:10.64m2 |
Whereabouts floor / structures and stories 所在階/構造・階建 | | 4th floor / SRC10 story 4階/SRC10階建 |
Completion date 完成時期(築年月) | | February 1987 1987年2月 |
Address 住所 | | Zama City, Kanagawa Prefecture Komatsubara 2 神奈川県座間市小松原2 |
Traffic 交通 | | Enoshima Odakyu "Minamirinkan" walk 20 minutes
Enoshima Odakyu "Tsuruma" walk 31 minutes
Denentoshi Tokyu "Chuorinkan" walk 33 minutes 小田急江ノ島線「南林間」歩20分
小田急江ノ島線「鶴間」歩31分
東急田園都市線「中央林間」歩33分
|
Related links 関連リンク | | [Related Sites of this company] 【この会社の関連サイト】 |
Person in charge 担当者より | | Personnel footwork Sales Department 担当者フットワーク営業部 |
Contact お問い合せ先 | | TEL: 0800-603-1138 [Toll free] mobile phone ・ Also available from PHS
Caller ID is not notified
Please contact the "saw SUUMO (Sumo)"
If it does not lead, If the real estate company TEL:0800-603-1138【通話料無料】携帯電話・PHSからもご利用いただけます
発信者番号は通知されません
「SUUMO(スーモ)を見た」と問い合わせください
つながらない方、不動産会社の方は
|
Administrative expense 管理費 | | 8900 yen / Month (consignment (resident)) 8900円/月(委託(常駐)) |
Repair reserve 修繕積立金 | | 8900 yen / Month 8900円/月 |
Time residents 入居時期 | | Immediate available 即入居可 |
Whereabouts floor 所在階 | | 4th floor 4階 |
Direction 向き | | Southeast 南東 |
Overview and notices その他概要・特記事項 | | Contact Person: footwork sales department 担当者:フットワーク営業部 |
Structure-storey 構造・階建て | | SRC10 story SRC10階建 |
Site of the right form 敷地の権利形態 | | Ownership 所有権 |
Use district 用途地域 | | One middle and high 1種中高 |
Parking lot 駐車場 | | Site (7000 yen / Month) 敷地内(7000円/月) |
Company profile 会社概要 | | <Mediation> Minister of Land, Infrastructure and Transport (3) No. 006318 (Corporation) All Japan Real Estate Association (Corporation) metropolitan area real estate Fair Trade Council member (Ltd.) footwork Yubinbango194-0022 Machida, Tokyo Morino 1-12-3 <仲介>国土交通大臣(3)第006318号(公社)全日本不動産協会会員 (公社)首都圏不動産公正取引協議会加盟(株)フットワーク〒194-0022 東京都町田市森野1-12-3 |
