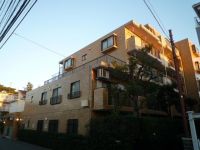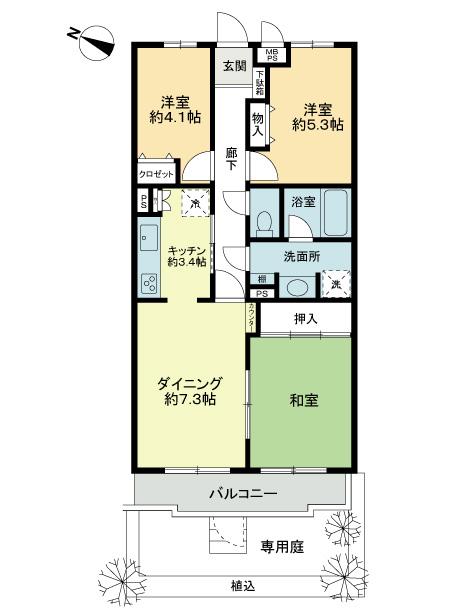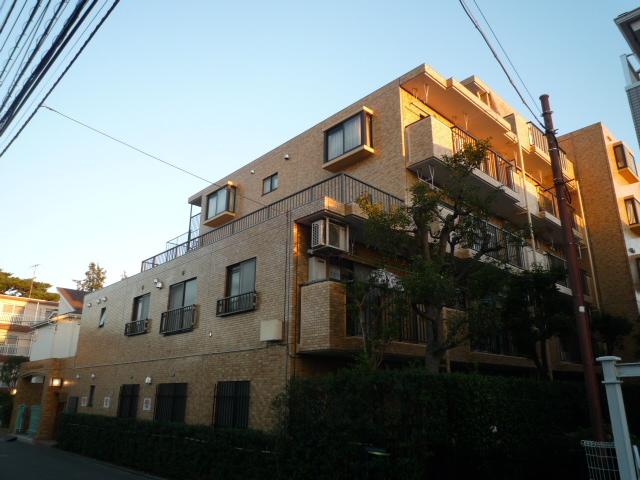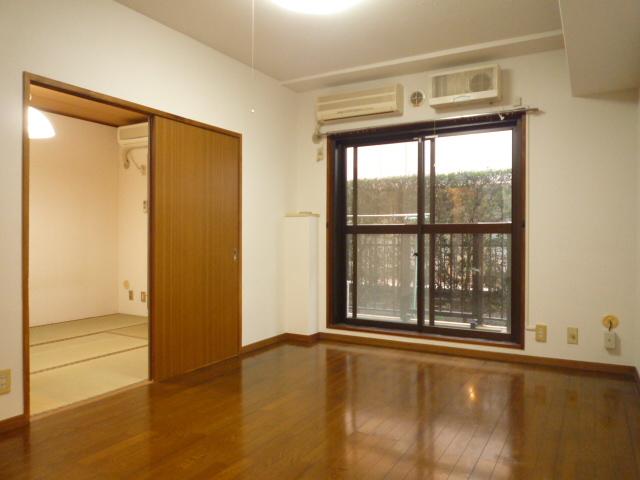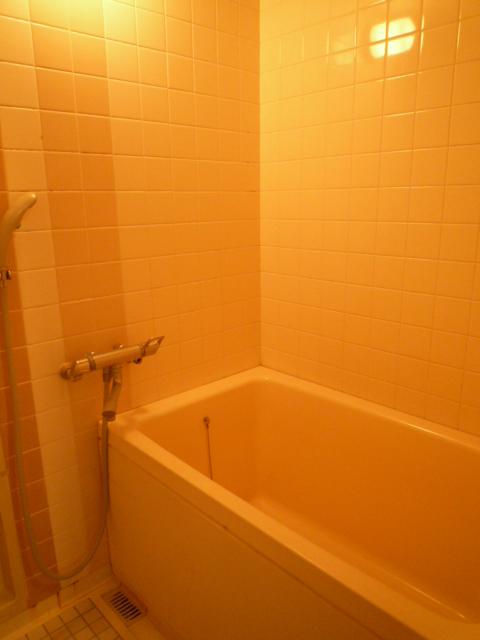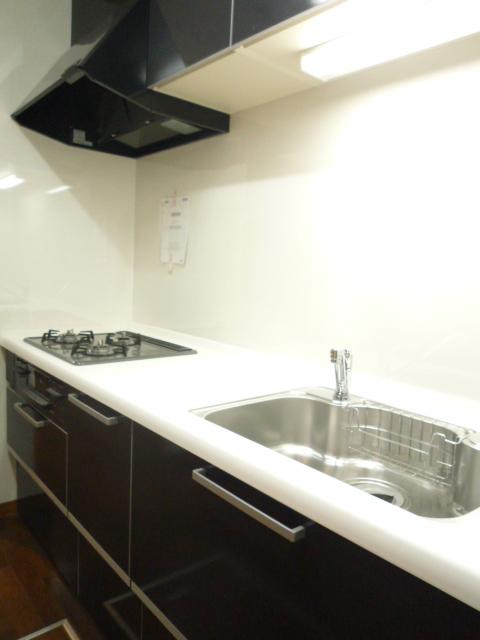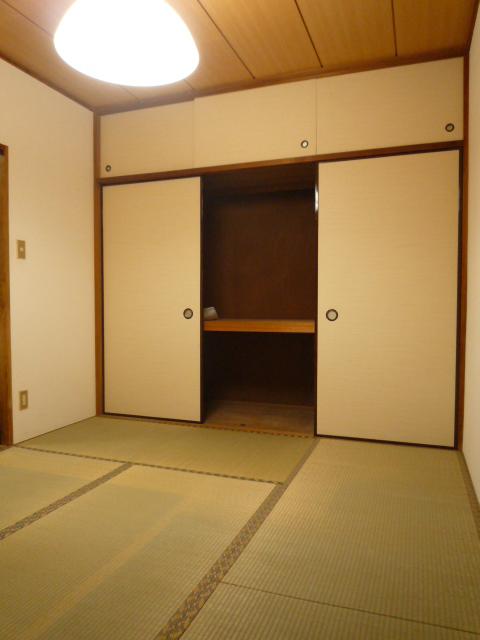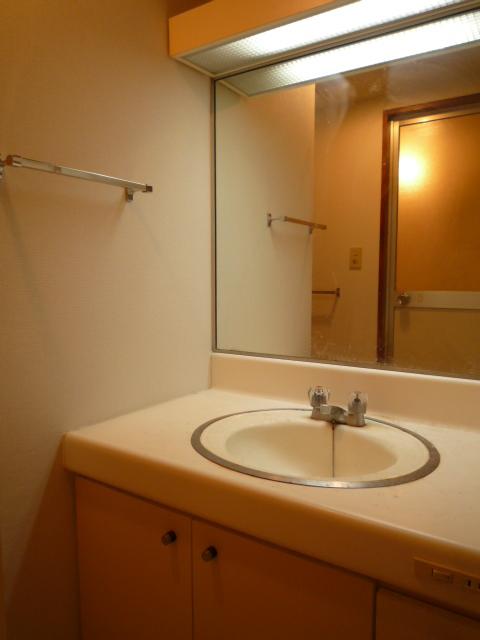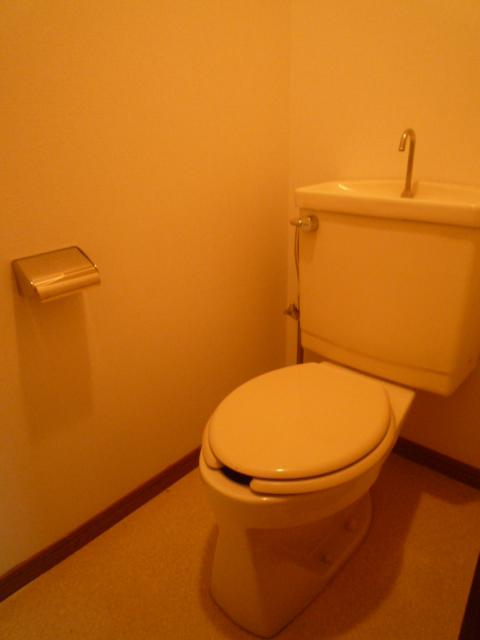|
|
Zama City, Kanagawa Prefecture
神奈川県座間市
|
|
Odawara Line Odakyu "Odakyusagamihara" walk 8 minutes
小田急小田原線「小田急相模原」歩8分
|
|
● Odawara Line "Odakyusagamihara" Odakyu walking distance of the Lions Mansion from the station (large-scale repair work already in 2011)
●小田急小田原線「小田急相模原」駅より徒歩圏のライオンズマンション(2011年に大規模修繕工事済み)
|
|
● 2013 November to interior renovated (bathroom exchange, wall ・ Ceiling cross Chokawa, System, such as a kitchen replacement) ● It comes with a private garden (about 13.14 sq m) is, You can enjoy gardening
●2013年11月に内装リフォーム済み(浴室交換、壁・天井クロス張替、システムキッチン交換など)●専用庭(約13.14m2)がついていますので、ガーデニングを楽しむことができます
|
Features pickup 特徴ピックアップ | | Immediate Available / It is close to golf course / Super close / It is close to the city / Interior renovation / System kitchen / Yang per good / All room storage / Flat to the station / A quiet residential area / Japanese-style room / Bicycle-parking space / Elevator / High speed Internet correspondence / Underfloor Storage / TV monitor interphone / Ventilation good / Southwestward / Flat terrain / Private garden 即入居可 /ゴルフ場が近い /スーパーが近い /市街地が近い /内装リフォーム /システムキッチン /陽当り良好 /全居室収納 /駅まで平坦 /閑静な住宅地 /和室 /駐輪場 /エレベーター /高速ネット対応 /床下収納 /TVモニタ付インターホン /通風良好 /南西向き /平坦地 /専用庭 |
Property name 物件名 | | Lions Mansion Odakyusagamihara third ライオンズマンション小田急相模原第3 |
Price 価格 | | 12.8 million yen 1280万円 |
Floor plan 間取り | | 3DK 3DK |
Units sold 販売戸数 | | 1 units 1戸 |
Total units 総戸数 | | 30 units 30戸 |
Occupied area 専有面積 | | 63.55 sq m (center line of wall) 63.55m2(壁芯) |
Other area その他面積 | | Balcony area: 6.22 sq m , Private garden: 13.11 sq m (use fee 260 yen / Month) バルコニー面積:6.22m2、専用庭:13.11m2(使用料260円/月) |
Whereabouts floor / structures and stories 所在階/構造・階建 | | 1st floor / RC5 floors 1 underground story 1階/RC5階地下1階建 |
Completion date 完成時期(築年月) | | April 1986 1986年4月 |
Address 住所 | | Zama City, Kanagawa Prefecture Sagamigaoka 5 神奈川県座間市相模が丘5 |
Traffic 交通 | | Odawara Line Odakyu "Odakyusagamihara" walk 8 minutes 小田急小田原線「小田急相模原」歩8分
|
Related links 関連リンク | | [Related Sites of this company] 【この会社の関連サイト】 |
Person in charge 担当者より | | Person in charge of real-estate and building Ayumi Daisuke Age: 30 Daigyokai Experience: 9 years because it is the highest shopping is a real estate in life, I think that it is of course possible to worried or wondering. Let's thinking while consulting together to be able to buy and sell with a smile. 担当者宅建浜崎 大輔年齢:30代業界経験:9年人生で一番高い買い物である不動産ですから、迷ったり悩んだりすることは当然だと思います。笑顔で売買できるように一緒に相談しながら考えていきましょう。 |
Contact お問い合せ先 | | TEL: 0120-984841 [Toll free] Please contact the "saw SUUMO (Sumo)" TEL:0120-984841【通話料無料】「SUUMO(スーモ)を見た」と問い合わせください |
Administrative expense 管理費 | | 14,300 yen / Month (consignment (cyclic)) 1万4300円/月(委託(巡回)) |
Repair reserve 修繕積立金 | | 13,930 yen / Month 1万3930円/月 |
Time residents 入居時期 | | Immediate available 即入居可 |
Whereabouts floor 所在階 | | 1st floor 1階 |
Direction 向き | | Southwest 南西 |
Renovation リフォーム | | 2013 November interior renovation completed (kitchen ・ wall) 2013年11月内装リフォーム済(キッチン・壁) |
Other limitations その他制限事項 | | Dwelling fire zones 住防火地域 |
Overview and notices その他概要・特記事項 | | Contact: Ayumi Daisuke 担当者:浜崎 大輔 |
Structure-storey 構造・階建て | | RC5 floors 1 underground story RC5階地下1階建 |
Site of the right form 敷地の権利形態 | | Ownership 所有権 |
Use district 用途地域 | | One middle and high 1種中高 |
Company profile 会社概要 | | <Mediation> Minister of Land, Infrastructure and Transport (6) No. 004139 (Ltd.) Daikyo Riarudo Machida / Telephone reception → Headquarters: Tokyo Yubinbango194-0013 Machida, Tokyo Haramachida 6-3-8 Sumitomo Mitsui Banking Corporation Machida Station building sixth floor <仲介>国土交通大臣(6)第004139号(株)大京リアルド町田店/電話受付→本社:東京〒194-0013 東京都町田市原町田6-3-8 三井住友銀行町田駅前ビル6階 |

