Used Apartments » Kanto » Kanagawa Prefecture » Zama City
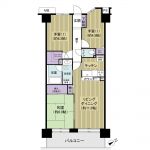 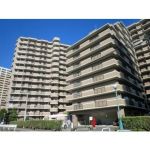
| | Zama City, Kanagawa Prefecture 神奈川県座間市 |
| Odawara Line Odakyu "Odakyusagamihara" walk 2 minutes 小田急小田原線「小田急相模原」歩2分 |
Features pickup 特徴ピックアップ | | Vibration Control ・ Seismic isolation ・ Earthquake resistant / Parking two Allowed / Immediate Available / Super close / It is close to the city / System kitchen / Bathroom Dryer / Yang per good / All room storage / Japanese-style room / Security enhancement / Barrier-free / Southeast direction / South balcony / Bicycle-parking space / TV monitor interphone / Urban neighborhood / Ventilation good / Walk-in closet / Or more ceiling height 2.5m / BS ・ CS ・ CATV / Flat terrain / Bike shelter 制震・免震・耐震 /駐車2台可 /即入居可 /スーパーが近い /市街地が近い /システムキッチン /浴室乾燥機 /陽当り良好 /全居室収納 /和室 /セキュリティ充実 /バリアフリー /東南向き /南面バルコニー /駐輪場 /TVモニタ付インターホン /都市近郊 /通風良好 /ウォークインクロゼット /天井高2.5m以上 /BS・CS・CATV /平坦地 /バイク置場 | Property name 物件名 | | Rene Odakyusagamihara More ・ stage ルネ小田急相模原モア・ステージ | Price 価格 | | 20.8 million yen 2080万円 | Floor plan 間取り | | 3LDK 3LDK | Units sold 販売戸数 | | 1 units 1戸 | Total units 総戸数 | | 196 units 196戸 | Occupied area 専有面積 | | 68.46 sq m (20.70 tsubo) (center line of wall) 68.46m2(20.70坪)(壁芯) | Other area その他面積 | | Balcony area: 9.39 sq m バルコニー面積:9.39m2 | Whereabouts floor / structures and stories 所在階/構造・階建 | | 6th floor / SRC14 floors 1 underground story 6階/SRC14階地下1階建 | Completion date 完成時期(築年月) | | February 1996 1996年2月 | Address 住所 | | Zama City, Kanagawa Prefecture Sagamigaoka 1 神奈川県座間市相模が丘1 | Traffic 交通 | | Odawara Line Odakyu "Odakyusagamihara" walk 2 minutes 小田急小田原線「小田急相模原」歩2分
| Person in charge 担当者より | | Person in charge of real-estate and building Yoneda Itarusen Age: 20 Daigyokai experience: all four years for our customers, Study every day, We will continue to strive every day. Very hard I will do my best not forget the passion and vitality and brightness and a smile in the light footwork. Thank you. 担当者宅建米田 達宣年齢:20代業界経験:4年全てはお客様のために、毎日勉強、日々努力して参ります。軽いフットワークで情熱と元気と明るさと笑顔を忘れず一所懸命頑張ります。宜しくお願い致します。 | Contact お問い合せ先 | | TEL: 0800-809-8840 [Toll free] mobile phone ・ Also available from PHS
Caller ID is not notified
Please contact the "saw SUUMO (Sumo)"
If it does not lead, If the real estate company TEL:0800-809-8840【通話料無料】携帯電話・PHSからもご利用いただけます
発信者番号は通知されません
「SUUMO(スーモ)を見た」と問い合わせください
つながらない方、不動産会社の方は
| Administrative expense 管理費 | | 10,025 yen / Month (consignment (resident)) 1万25円/月(委託(常駐)) | Repair reserve 修繕積立金 | | 9810 yen / Month 9810円/月 | Expenses 諸費用 | | Town council fee: 100 yen / Month 町会費:100円/月 | Time residents 入居時期 | | Immediate available 即入居可 | Whereabouts floor 所在階 | | 6th floor 6階 | Direction 向き | | Southeast 南東 | Overview and notices その他概要・特記事項 | | Contact: Yoneda Itarusen 担当者:米田 達宣 | Structure-storey 構造・階建て | | SRC14 floors 1 underground story SRC14階地下1階建 | Site of the right form 敷地の権利形態 | | Ownership 所有権 | Use district 用途地域 | | Commerce 商業 | Parking lot 駐車場 | | Site (12,000 yen ~ 16,000 yen / Month) 敷地内(1万2000円 ~ 1万6000円/月) | Company profile 会社概要 | | <Mediation> Minister of Land, Infrastructure and Transport (1) No. 008026 (Ltd.) Haseko realistic Estate Machida Yubinbango194-0013 Machida-shi, Tokyo Haramachida 4-1-7 Santoku building the fifth floor <仲介>国土交通大臣(1)第008026号(株)長谷工リアルエステート町田店〒194-0013 東京都町田市原町田4-1-7 三徳ビル5階 | Construction 施工 | | HASEKO Corporation (株)長谷工コーポレーション |
Floor plan間取り図 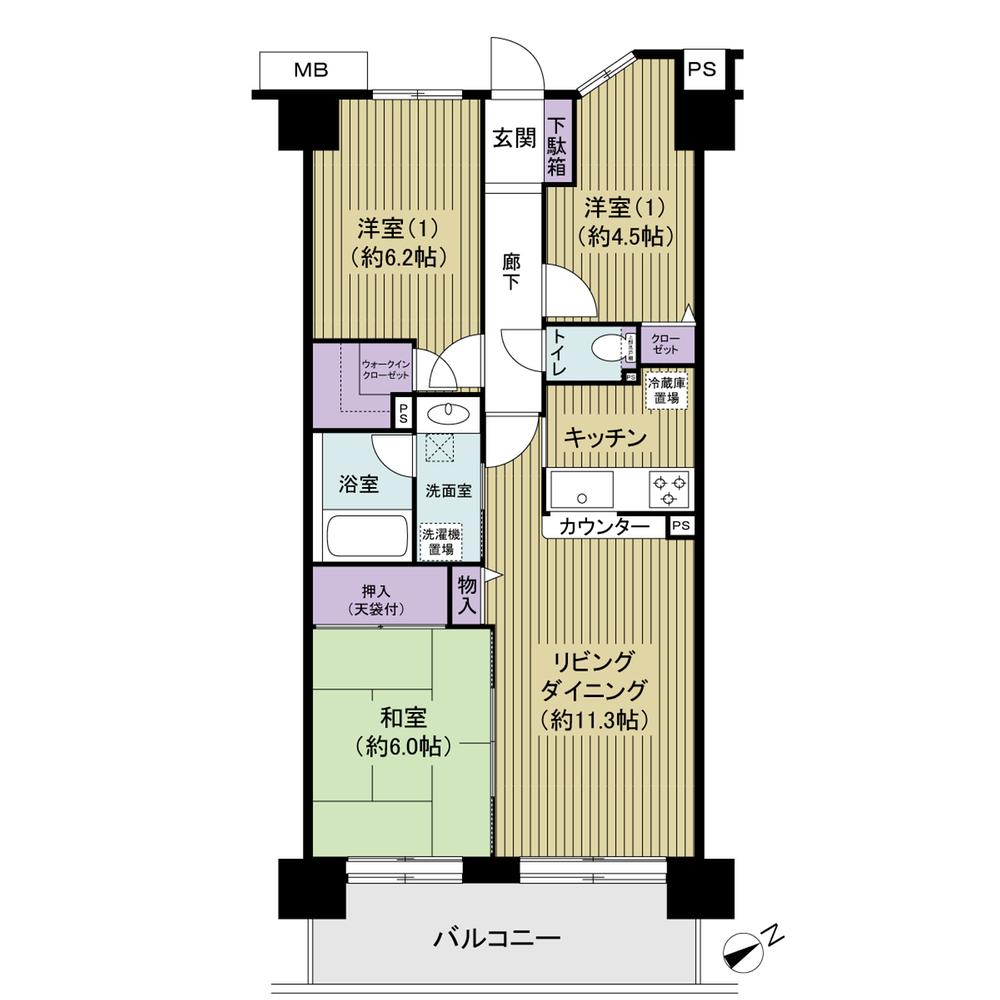 3LDK, Price 20.8 million yen, Occupied area 68.46 sq m , Balcony area 9.39 sq m southeast ・ Sunny There is a walk-in closet
3LDK、価格2080万円、専有面積68.46m2、バルコニー面積9.39m2 南東向き・日当たり良好 ウォークインクローゼットあり
Local appearance photo現地外観写真 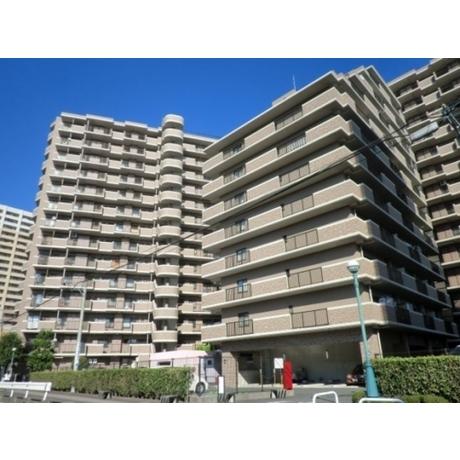 Heisei built 8 years 196 households of the big community Good location a 2-minute walk station
平成8年築 196世帯のビッグコミュニティ 駅徒歩2分の好立地
Entranceエントランス 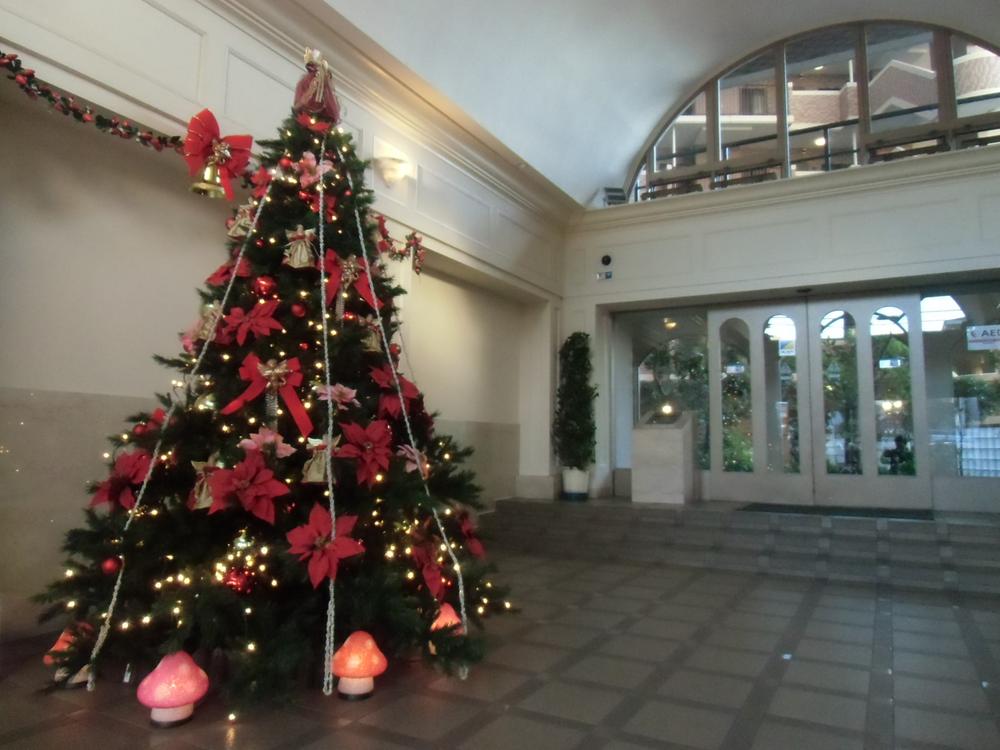 entrance Decoration of the Christmas tree auto lock, Yes Delivery Box
エントランス クリスマスツリーの装飾 オートロック、宅配ボックスあり
Livingリビング 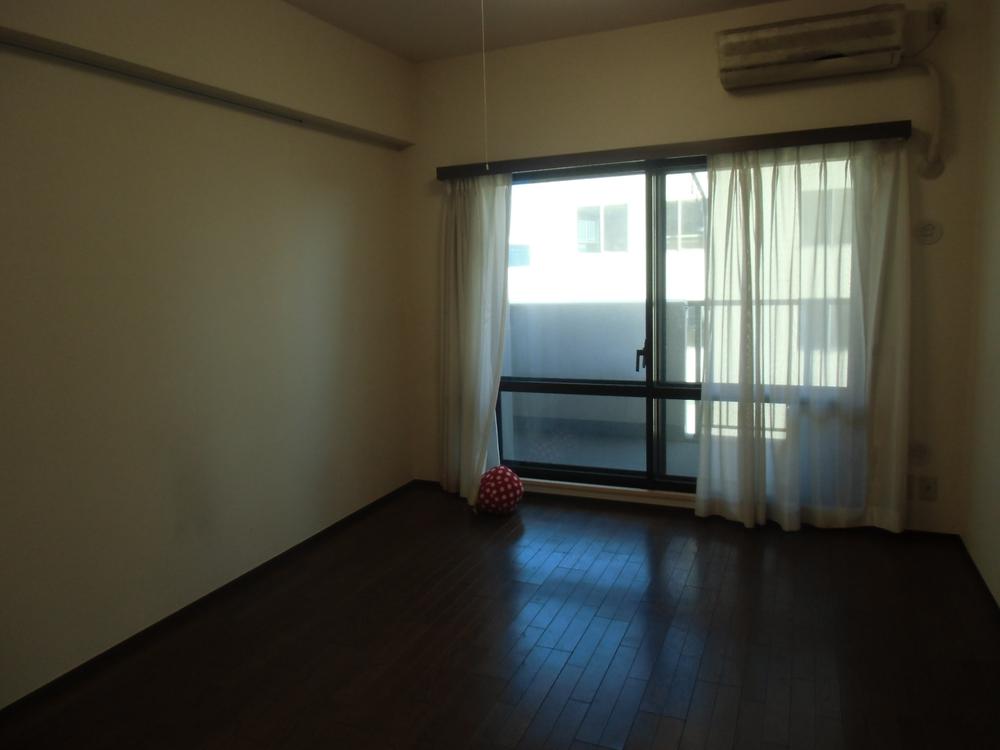 Indoor (12 May 2013) Shooting
室内(2013年12月)撮影
Non-living roomリビング以外の居室 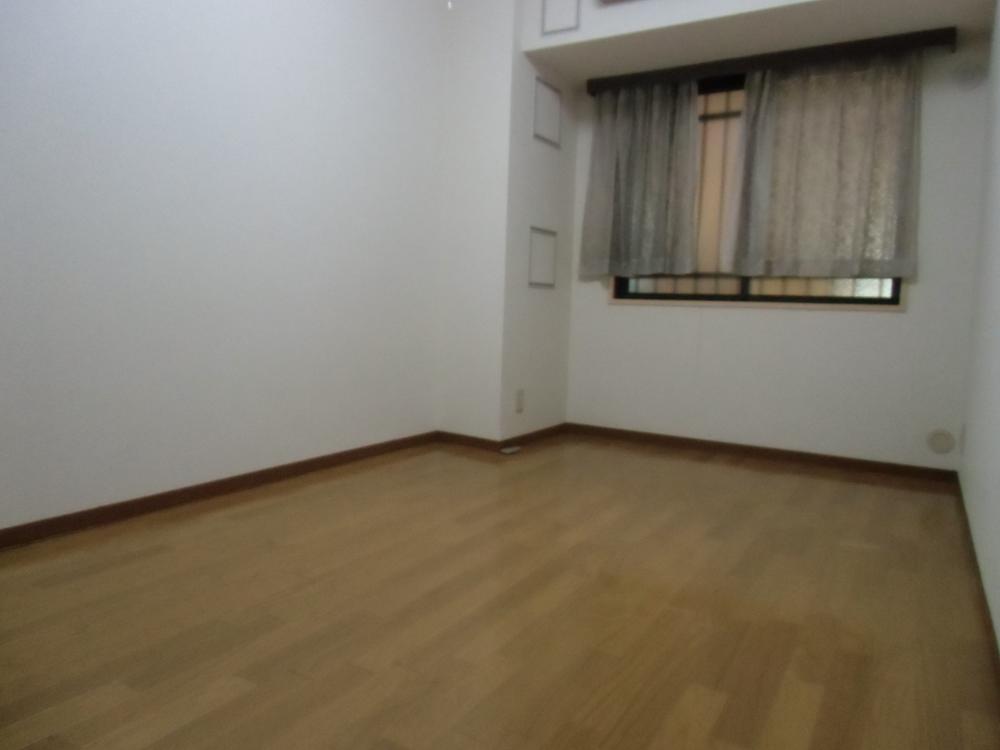 Indoor (12 May 2013) Shooting
室内(2013年12月)撮影
View photos from the dwelling unit住戸からの眺望写真 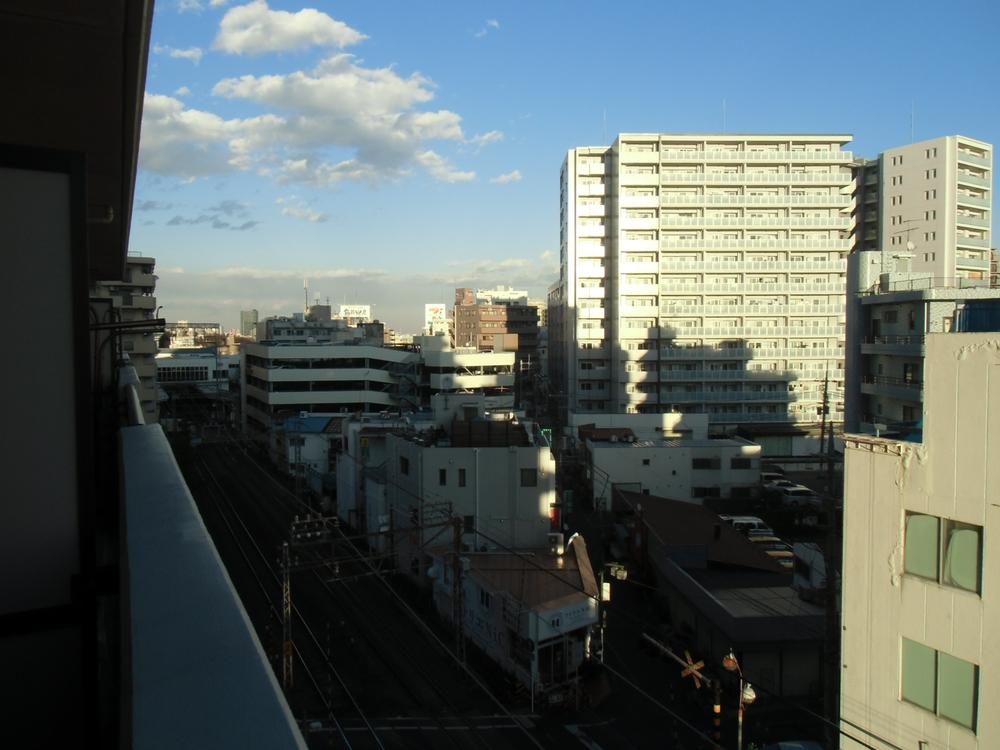 View from the site (December 2013) Shooting
現地からの眺望(2013年12月)撮影
Bathroom浴室 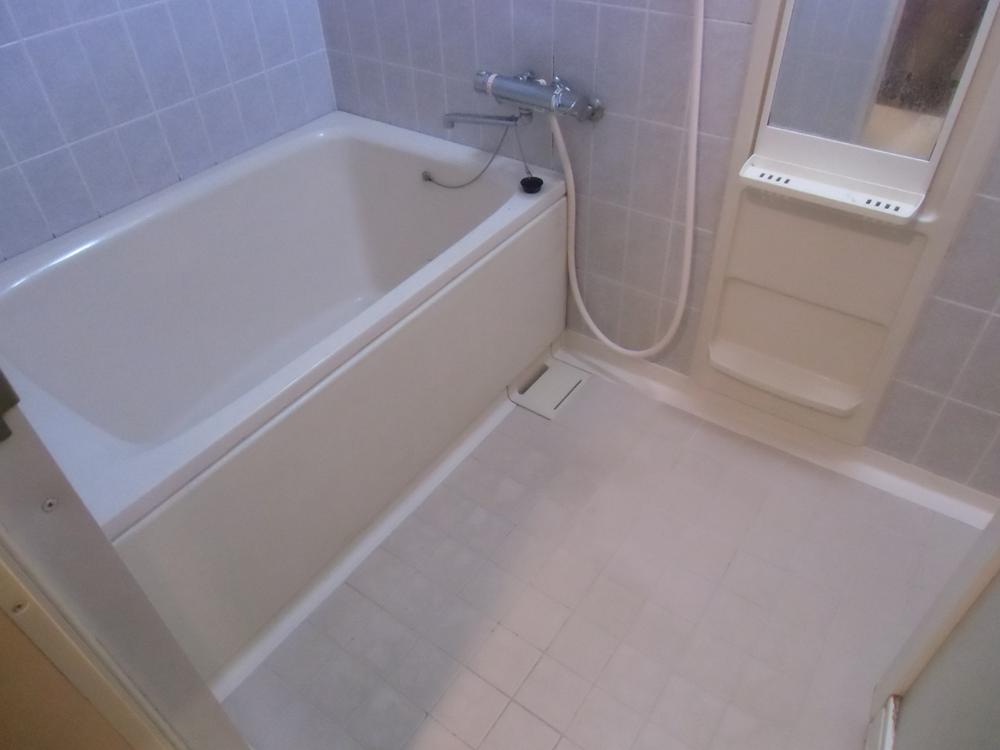 Indoor (12 May 2013) Shooting
室内(2013年12月)撮影
Wash basin, toilet洗面台・洗面所 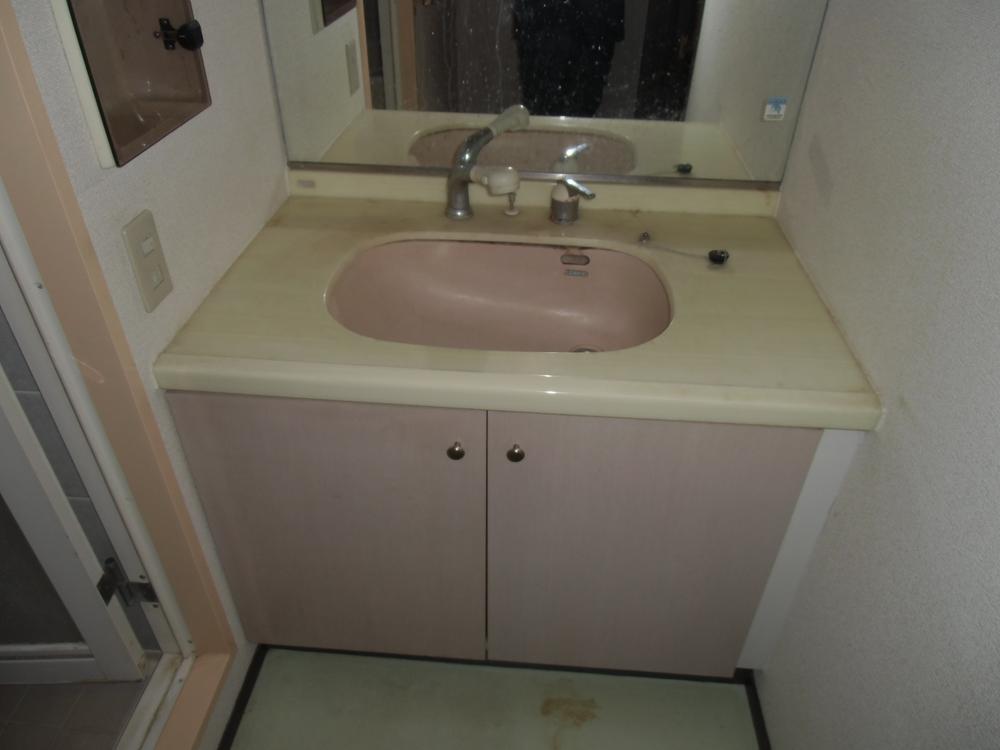 Indoor (12 May 2013) Shooting
室内(2013年12月)撮影
Kitchenキッチン 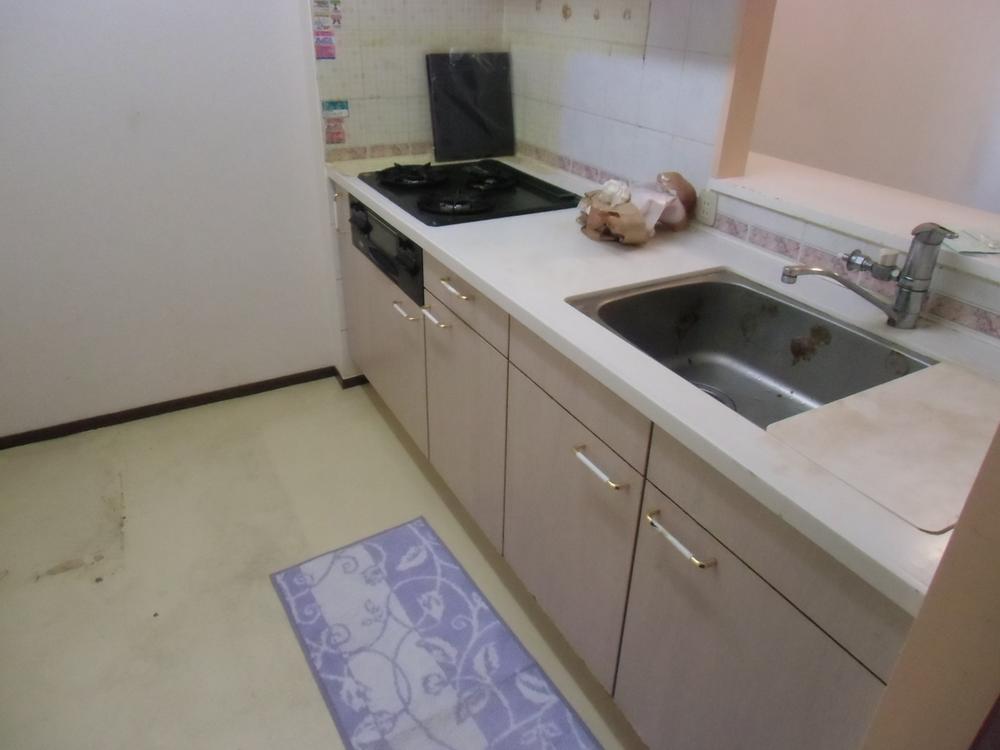 Indoor (12 May 2013) Shooting
室内(2013年12月)撮影
Balconyバルコニー 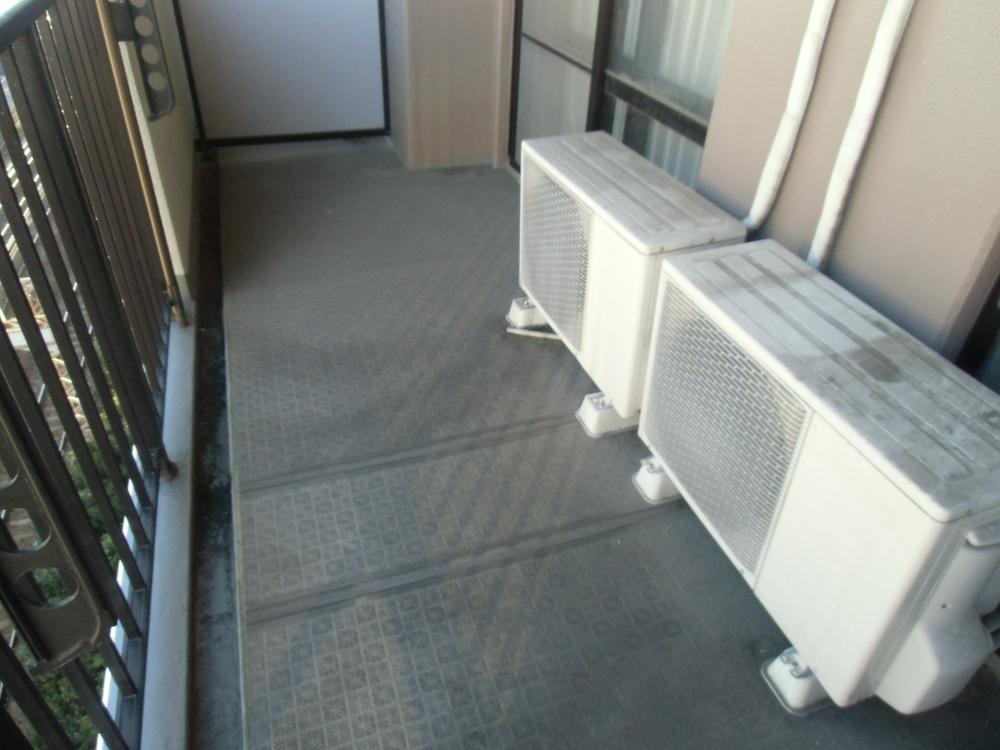 Local (12 May 2013) Shooting
現地(2013年12月)撮影
Non-living roomリビング以外の居室 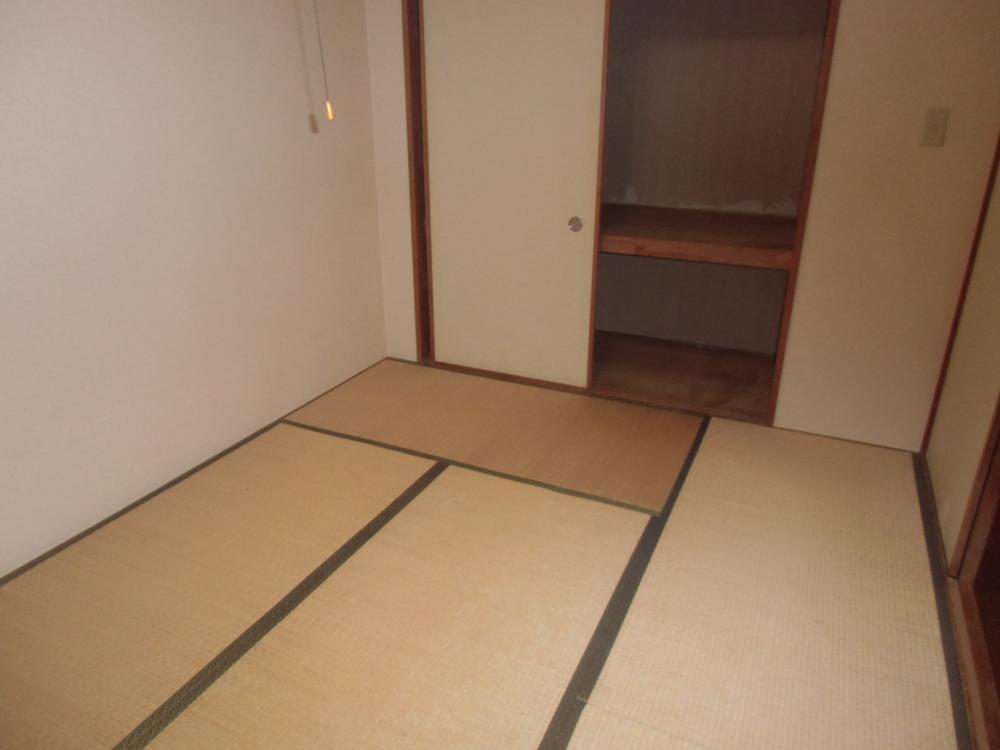 Indoor (12 May 2013) Shooting
室内(2013年12月)撮影
Other localその他現地 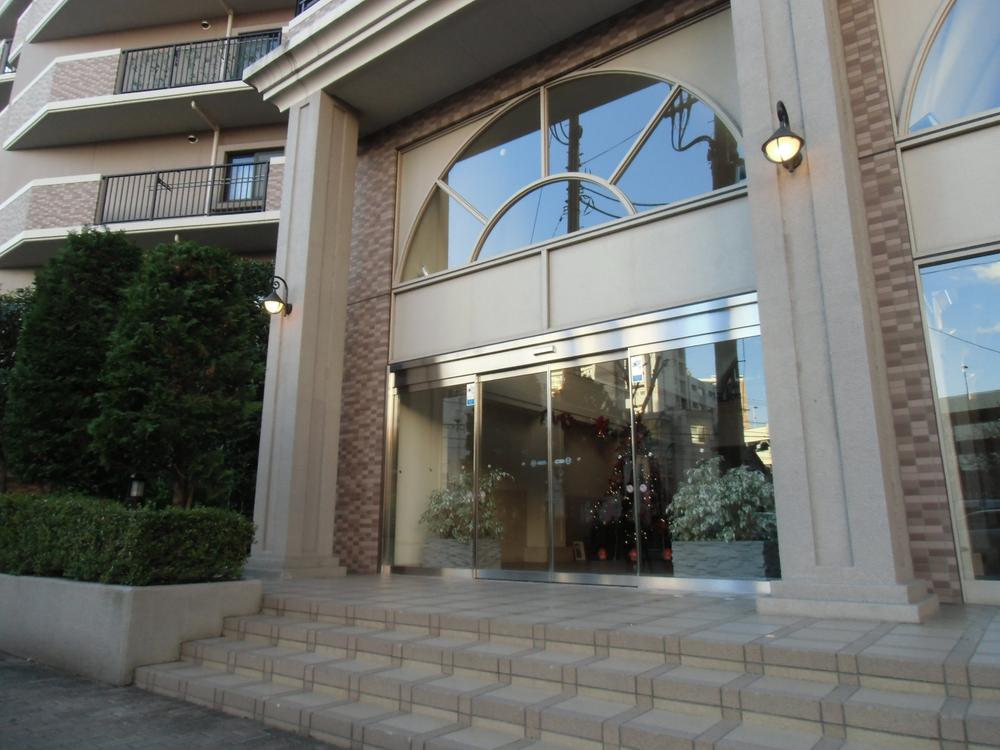 Local (12 May 2013) Shooting
現地(2013年12月)撮影
Parking lot駐車場 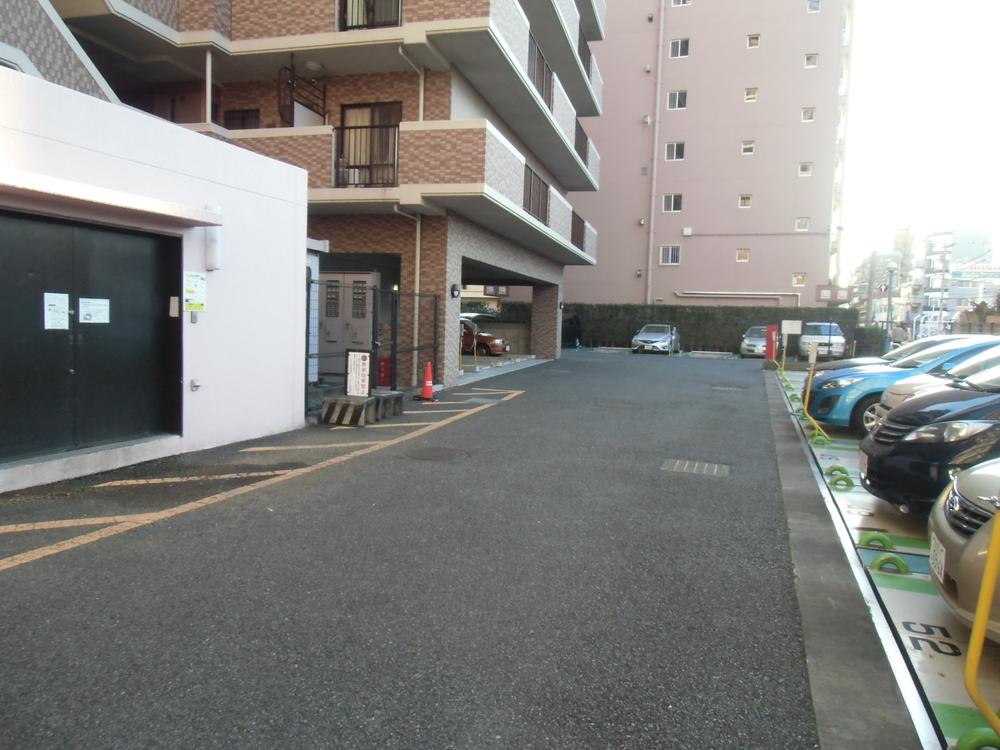 Common areas
共用部
Location
| 













