Used Apartments » Kanto » Kanagawa Prefecture » Zushi
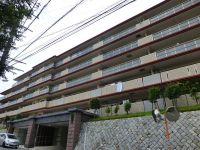 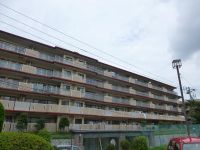
| | Kanagawa Prefecture Zushi 神奈川県逗子市 |
| Keikyū Zushi Line "Jinmutera" walk 7 minutes 京急逗子線「神武寺」歩7分 |
| Green many living environment favorable, Spacious space of the LDK and the Japanese-style room together about 25 Pledge, Walk-through closet ・ With floor heating, Glad Mrs. terrace to wife, The room is very clean for the 2013 July interior renovation completed 緑多く住環境良好、LDKと和室併せて約25帖の広々空間、ウォークスルークローゼット・床暖房付、奥様に嬉しいミセステラス付、平成25年7月内装リフォーム済の為室内大変綺麗です |
| Immediate Available, LDK18 tatami mats or more, See the mountain, Interior renovation, Facing south, System kitchen, Corner dwelling unit, Yang per good, Share facility enhancement, All room storageese-style room, Face-to-face kitchen, Wide balcony, Plane parking, South balcony, Elevator, Leafy residential area, Good view, Walk-in closet, All room 6 tatami mats or more, Pets Negotiable, BS ・ CS ・ CATV, Floor heating, Delivery Box 即入居可、LDK18畳以上、山が見える、内装リフォーム、南向き、システムキッチン、角住戸、陽当り良好、共有施設充実、全居室収納、和室、対面式キッチン、ワイドバルコニー、平面駐車場、南面バルコニー、エレベーター、緑豊かな住宅地、眺望良好、ウォークインクロゼット、全居室6畳以上、ペット相談、BS・CS・CATV、床暖房、宅配ボックス |
Features pickup 特徴ピックアップ | | Immediate Available / LDK18 tatami mats or more / See the mountain / Interior renovation / Facing south / System kitchen / Corner dwelling unit / Yang per good / Share facility enhancement / All room storage / Japanese-style room / Face-to-face kitchen / Wide balcony / Plane parking / South balcony / Elevator / Leafy residential area / Good view / Walk-in closet / All room 6 tatami mats or more / Pets Negotiable / BS ・ CS ・ CATV / Floor heating / Delivery Box 即入居可 /LDK18畳以上 /山が見える /内装リフォーム /南向き /システムキッチン /角住戸 /陽当り良好 /共有施設充実 /全居室収納 /和室 /対面式キッチン /ワイドバルコニー /平面駐車場 /南面バルコニー /エレベーター /緑豊かな住宅地 /眺望良好 /ウォークインクロゼット /全居室6畳以上 /ペット相談 /BS・CS・CATV /床暖房 /宅配ボックス | Property name 物件名 | | Rotary Palace Zushi ロータリーパレス逗子 | Price 価格 | | 31,900,000 yen 3190万円 | Floor plan 間取り | | 4LDK 4LDK | Units sold 販売戸数 | | 1 units 1戸 | Total units 総戸数 | | 113 units 113戸 | Occupied area 専有面積 | | 102.7 sq m (center line of wall) 102.7m2(壁芯) | Other area その他面積 | | Balcony area: 19.75 sq m バルコニー面積:19.75m2 | Whereabouts floor / structures and stories 所在階/構造・階建 | | 4th floor / RC5 floors 1 underground story 4階/RC5階地下1階建 | Completion date 完成時期(築年月) | | January 2006 2006年1月 | Address 住所 | | Kanagawa Prefecture Zushi Ikego 2 神奈川県逗子市池子2 | Traffic 交通 | | Keikyū Zushi Line "Jinmutera" walk 7 minutes
JR Yokosuka Line "Higashi Zushi" walk 13 minutes
JR Yokosuka Line "Zushi" a 15-minute first meetinghouse walk 1 minute bus 京急逗子線「神武寺」歩7分
JR横須賀線「東逗子」歩13分
JR横須賀線「逗子」バス15分第1集会所歩1分
| Related links 関連リンク | | [Related Sites of this company] 【この会社の関連サイト】 | Person in charge 担当者より | | Person in charge of real-estate and building Sano A native of Goro myself Hayama-machi, Currently, we live in Zushi city with his family. Actually I grew up, Taking advantage of the realization value and experience that has been a life, We will work hard to help you find your My Home. Please contact us. 担当者宅建佐野 吾郎私自身が葉山町の出身で、現在は家族と共に逗子市内に居住しております。実際に育ち、生活をしてきた実感値や経験を生かし、お客様のマイホーム探しを一生懸命お手伝いさせていただきます。是非ご相談くださいませ。 | Contact お問い合せ先 | | TEL: 0800-603-0850 [Toll free] mobile phone ・ Also available from PHS
Caller ID is not notified
Please contact the "saw SUUMO (Sumo)"
If it does not lead, If the real estate company TEL:0800-603-0850【通話料無料】携帯電話・PHSからもご利用いただけます
発信者番号は通知されません
「SUUMO(スーモ)を見た」と問い合わせください
つながらない方、不動産会社の方は
| Administrative expense 管理費 | | 18,700 yen / Month (consignment (commuting)) 1万8700円/月(委託(通勤)) | Repair reserve 修繕積立金 | | 10,500 yen / Month 1万500円/月 | Time residents 入居時期 | | Immediate available 即入居可 | Whereabouts floor 所在階 | | 4th floor 4階 | Direction 向き | | South 南 | Renovation リフォーム | | July 2013 interior renovation completed (kitchen ・ toilet ・ wall ・ House cleaning) 2013年7月内装リフォーム済(キッチン・トイレ・壁・ハウスクリーニング) | Overview and notices その他概要・特記事項 | | Contact: Sano Wuqi 担当者:佐野 吾郎 | Structure-storey 構造・階建て | | RC5 floors 1 underground story RC5階地下1階建 | Site of the right form 敷地の権利形態 | | Ownership 所有権 | Use district 用途地域 | | One middle and high 1種中高 | Parking lot 駐車場 | | Site (5500 yen ~ 7500 yen / Month) 敷地内(5500円 ~ 7500円/月) | Company profile 会社概要 | | <Mediation> Governor of Kanagawa Prefecture (9) No. 013104 (the Company), Kanagawa Prefecture Building Lots and Buildings Transaction Business Association (Corporation) metropolitan area real estate Fair Trade Council member Kowa home sales Co., Ltd. headquarters building sales department Yubinbango249-0006 Kanagawa Prefecture Zushi Zushi 5-6-7 <仲介>神奈川県知事(9)第013104号(社)神奈川県宅地建物取引業協会会員 (公社)首都圏不動産公正取引協議会加盟興和住宅販売(株)本社ビル営業部〒249-0006 神奈川県逗子市逗子5-6-7 | Construction 施工 | | Co., Ltd. Kyoritsu (株)共立 |
Local appearance photo現地外観写真 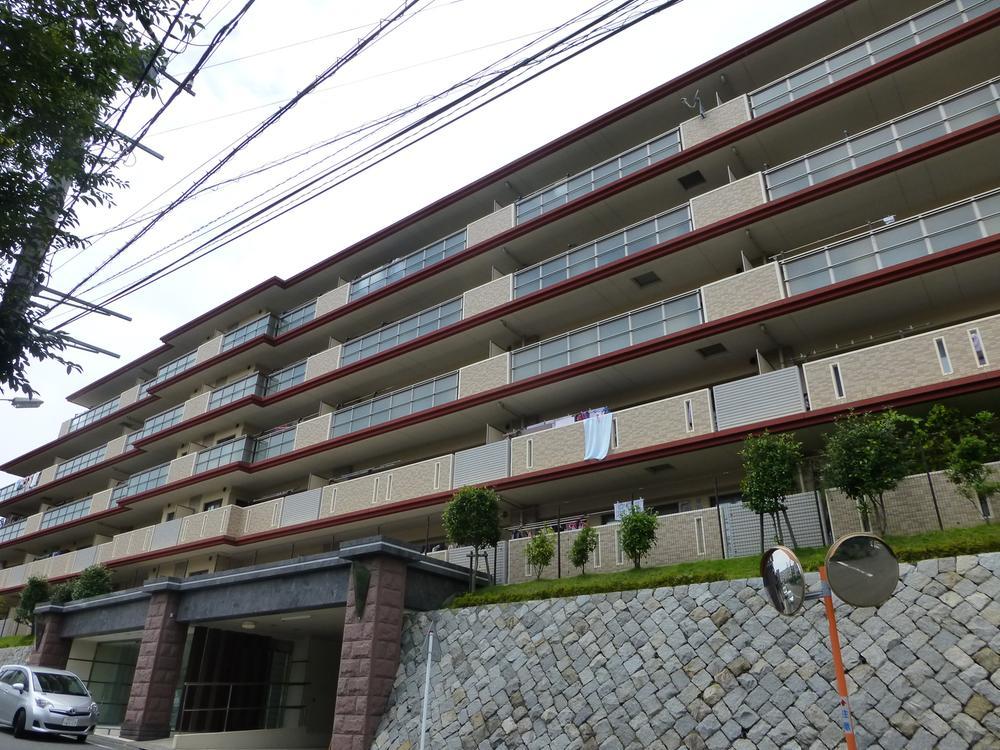 Keikyu ・ 2 route is available of JR!
京急・JRの2路線利用可能です!
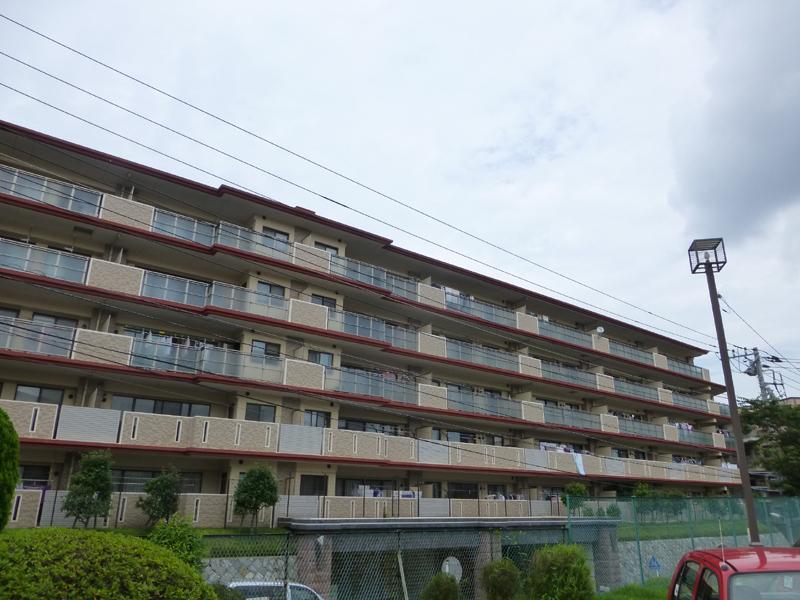 appearance
外観
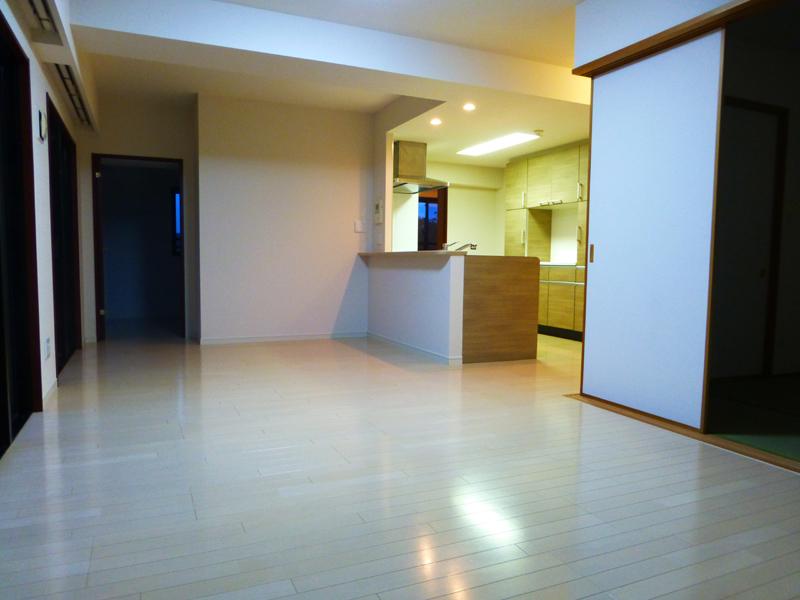 Living
リビング
Floor plan間取り図 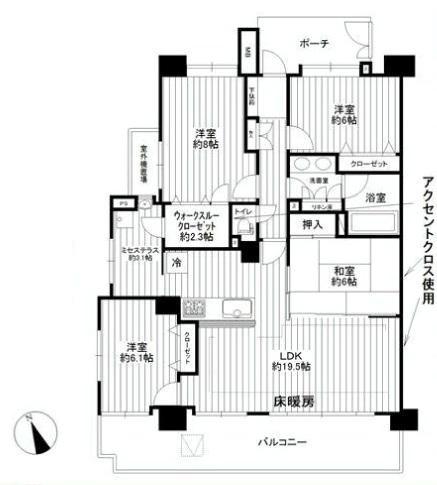 4LDK, Price 31,900,000 yen, The area occupied 102.7 sq m , Balcony area 19.75 sq m floor plan
4LDK、価格3190万円、専有面積102.7m2、バルコニー面積19.75m2 間取図
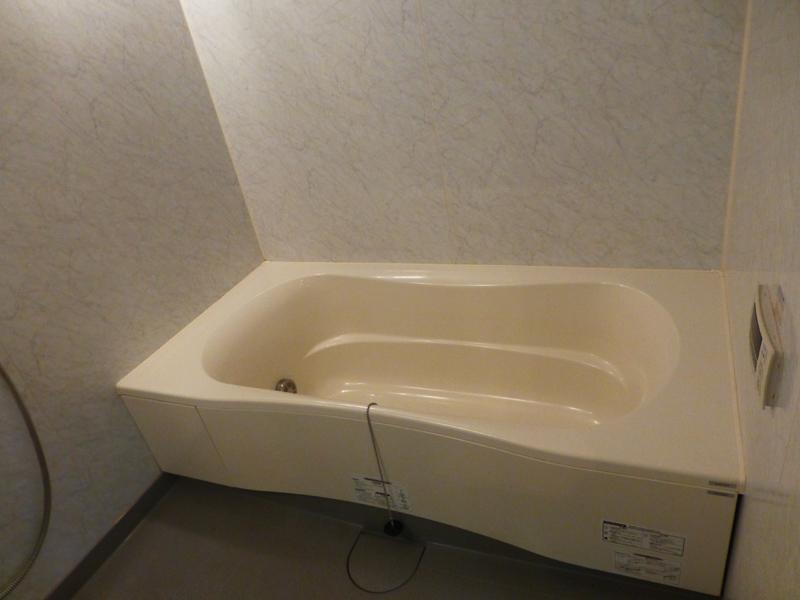 Bathroom
浴室
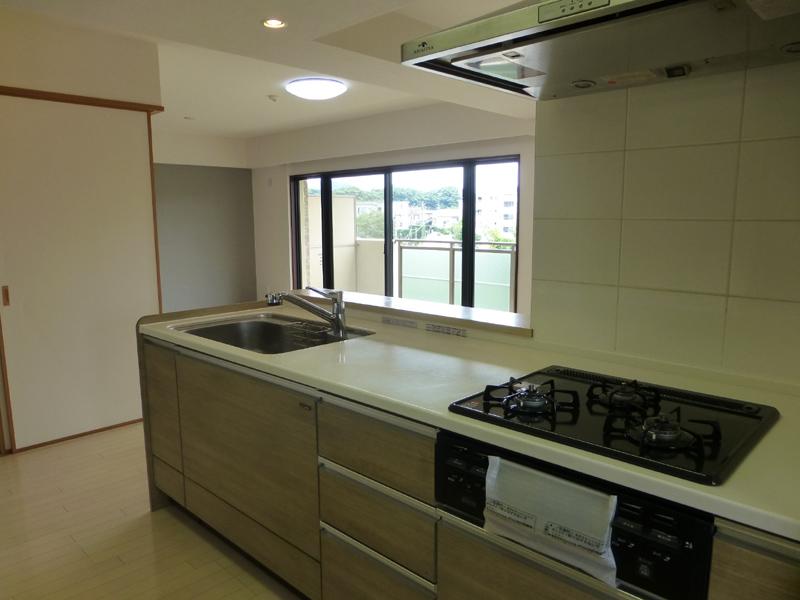 Kitchen
キッチン
Non-living roomリビング以外の居室 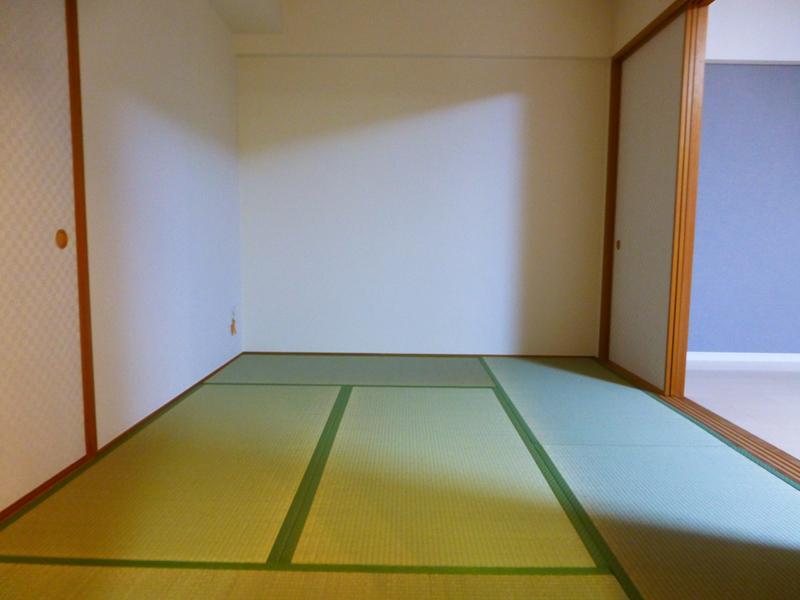 Japanese style room
和室
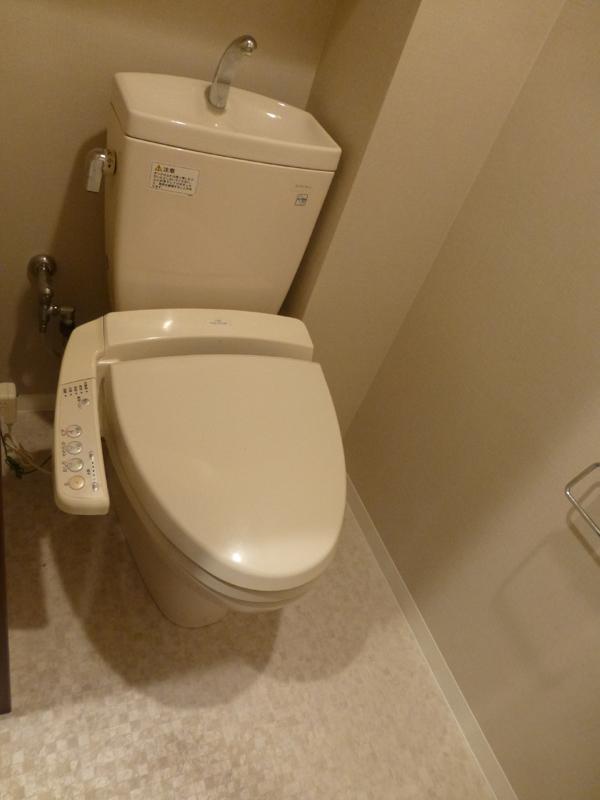 Toilet
トイレ
Other common areasその他共用部 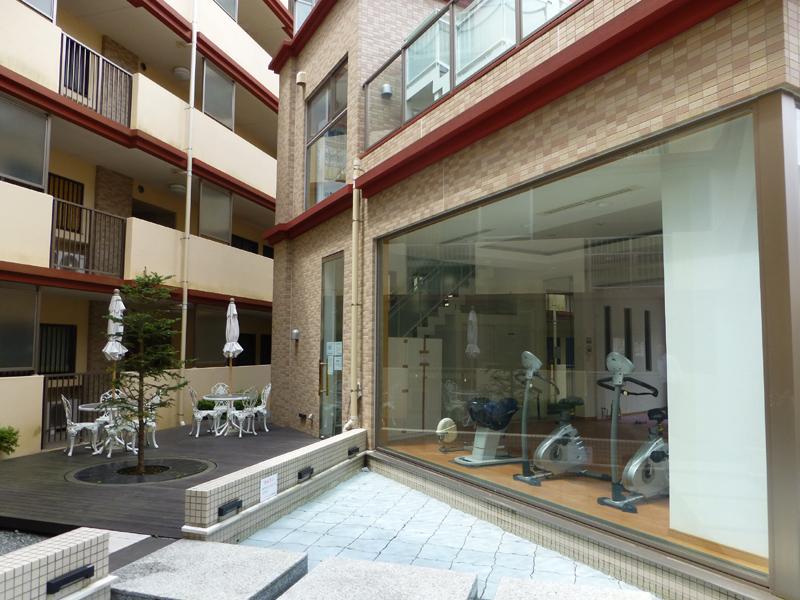 Common areas
共用部
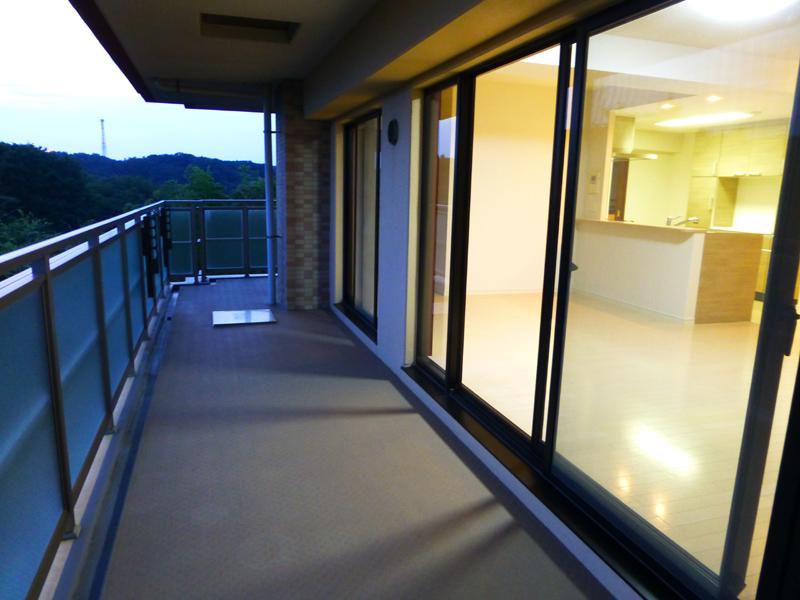 Balcony
バルコニー
Station駅 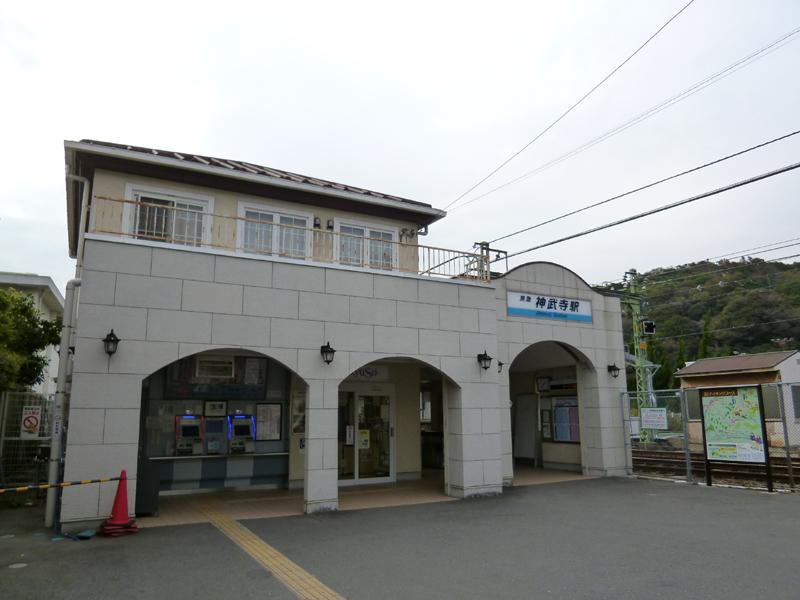 Jinmutera 560m to the Train Station
神武寺駅まで560m
Other introspectionその他内観 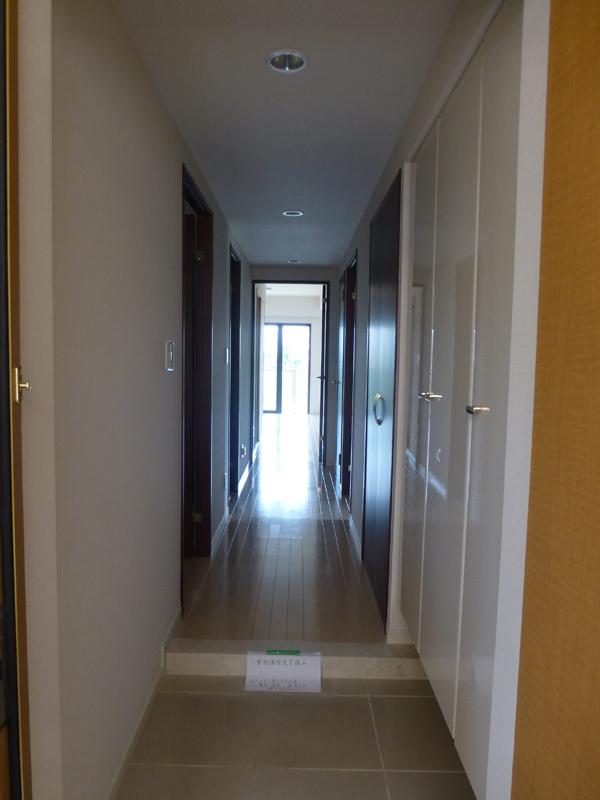 Corridor
廊下
View photos from the dwelling unit住戸からの眺望写真 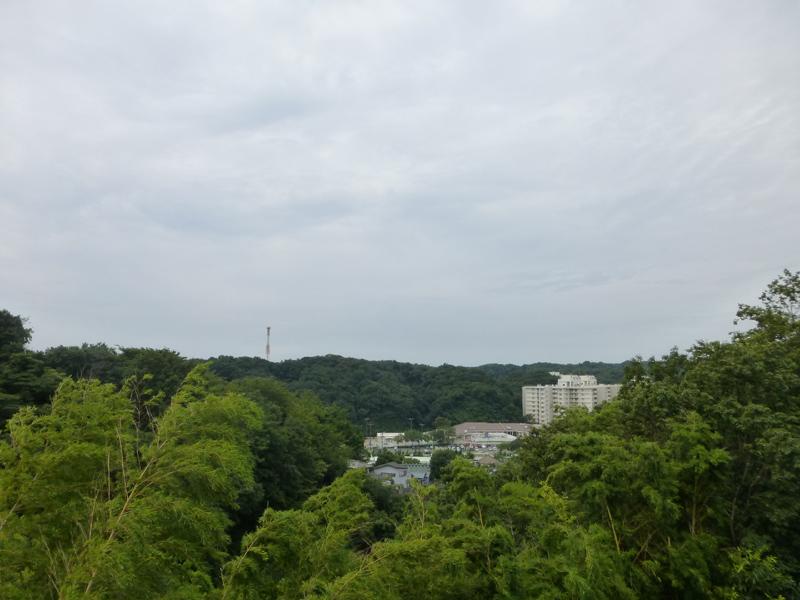 View from the site (August 2015) Shooting
現地からの眺望(2015年8月)撮影
Non-living roomリビング以外の居室 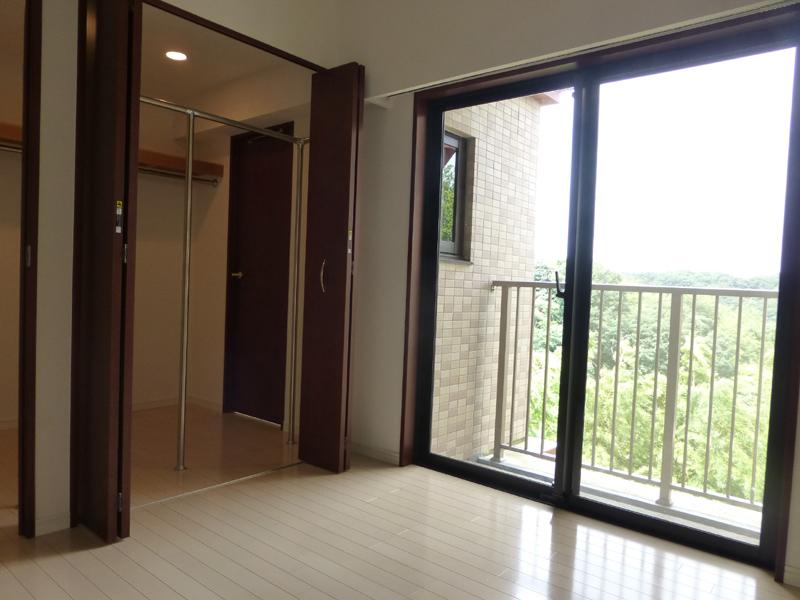 Western style room
洋室
Other common areasその他共用部 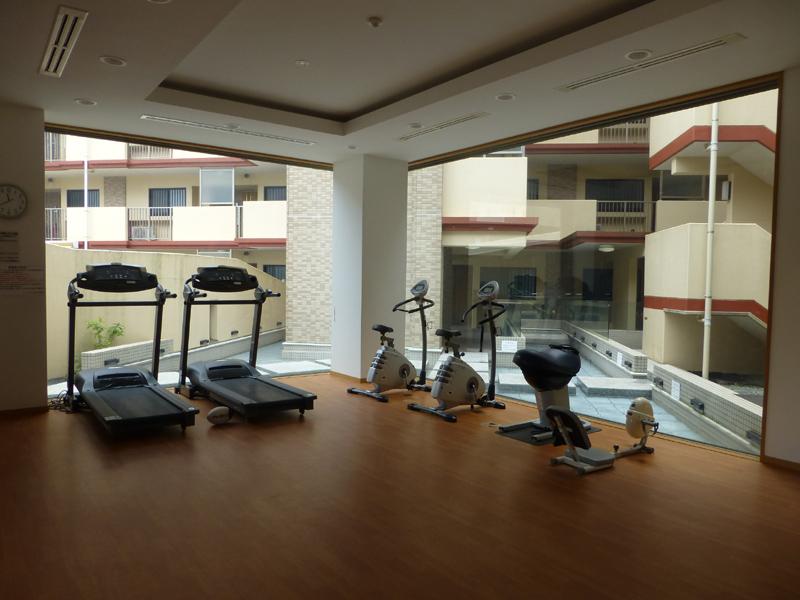 Common areas
共用部
Primary school小学校 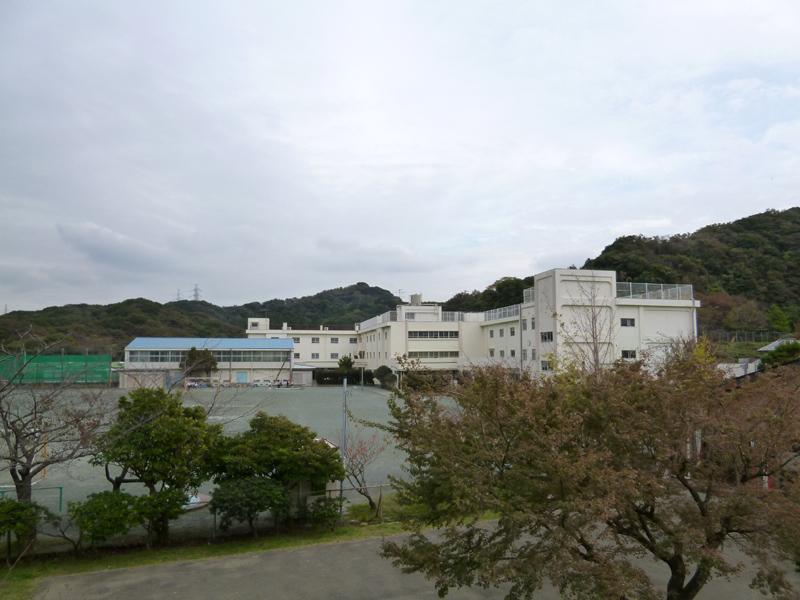 Ikego 700m up to elementary school
池子小学校まで700m
View photos from the dwelling unit住戸からの眺望写真 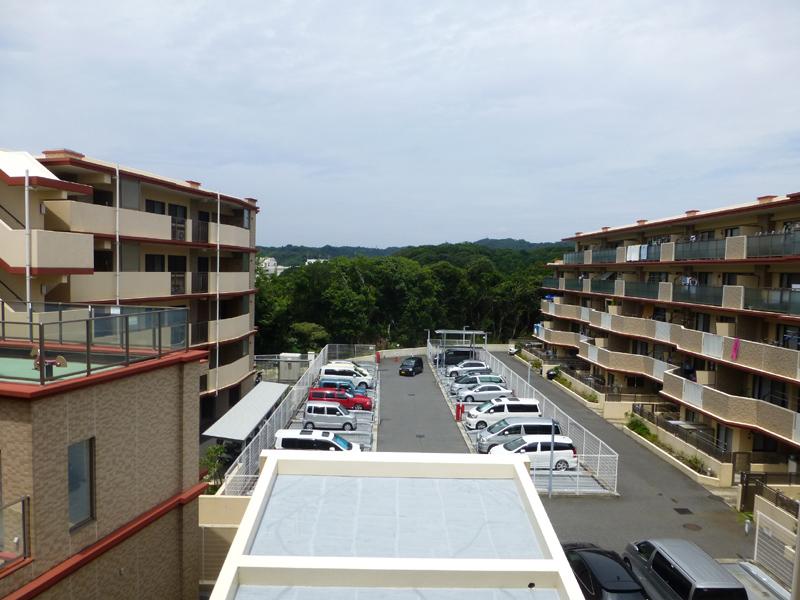 View from the site (August 2015) Shooting
現地からの眺望(2015年8月)撮影
Non-living roomリビング以外の居室 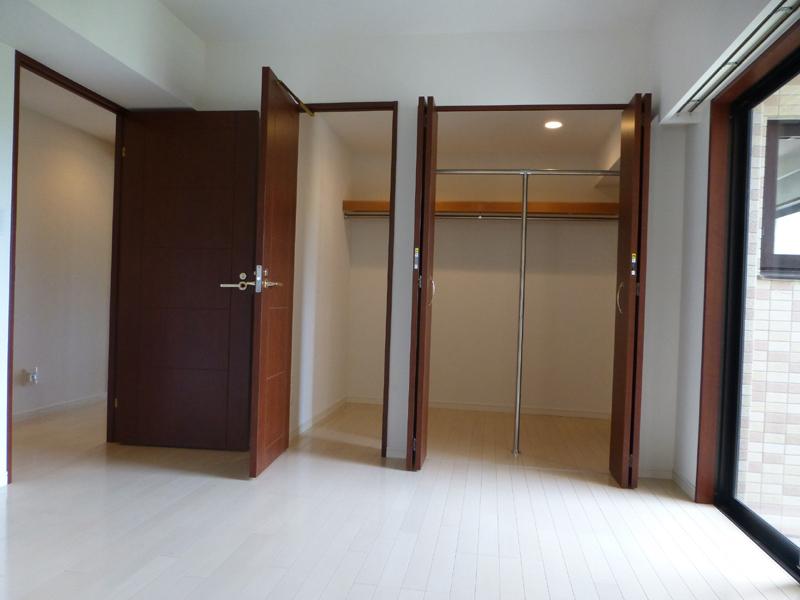 Western style room
洋室
Other common areasその他共用部 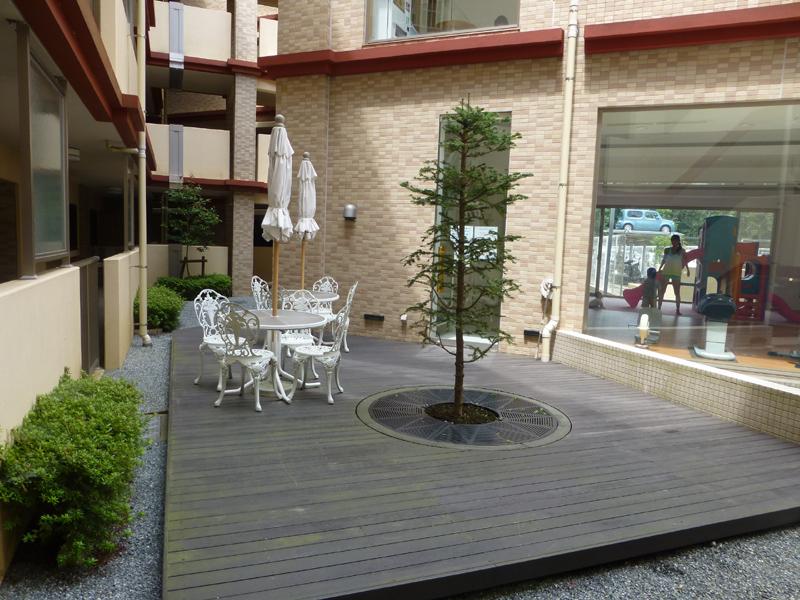 Common areas
共用部
Junior high school中学校 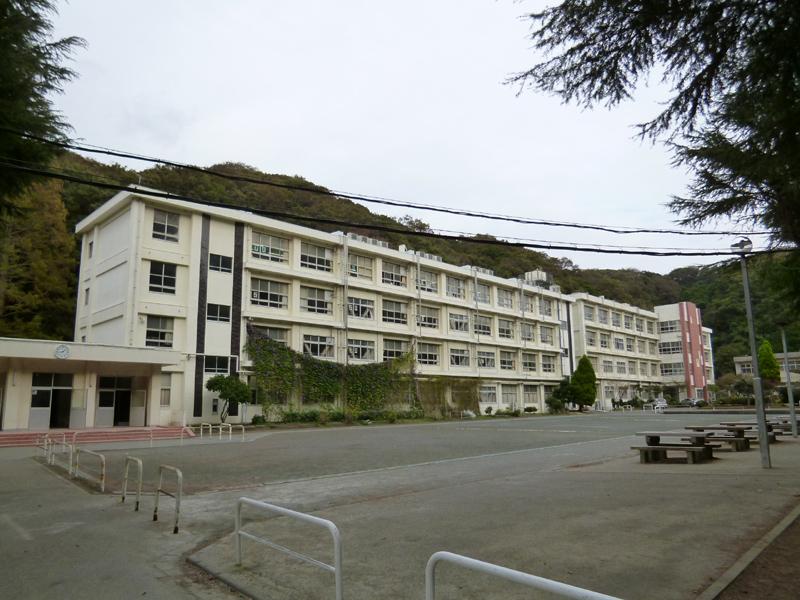 Zushi 750m until junior high school
逗子中学校まで750m
Kindergarten ・ Nursery幼稚園・保育園 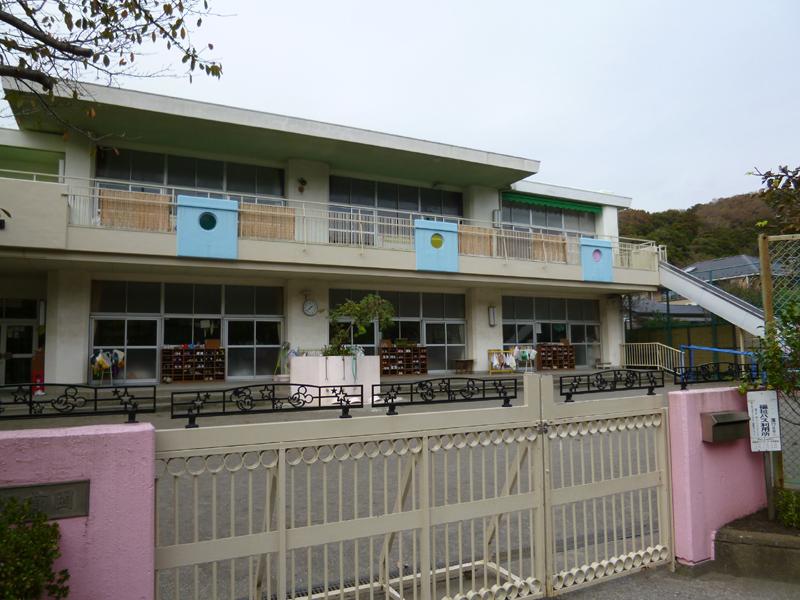 450m up to municipal Shonan nursery (Ikego)
市立湘南保育園(池子)まで450m
Police station ・ Police box警察署・交番 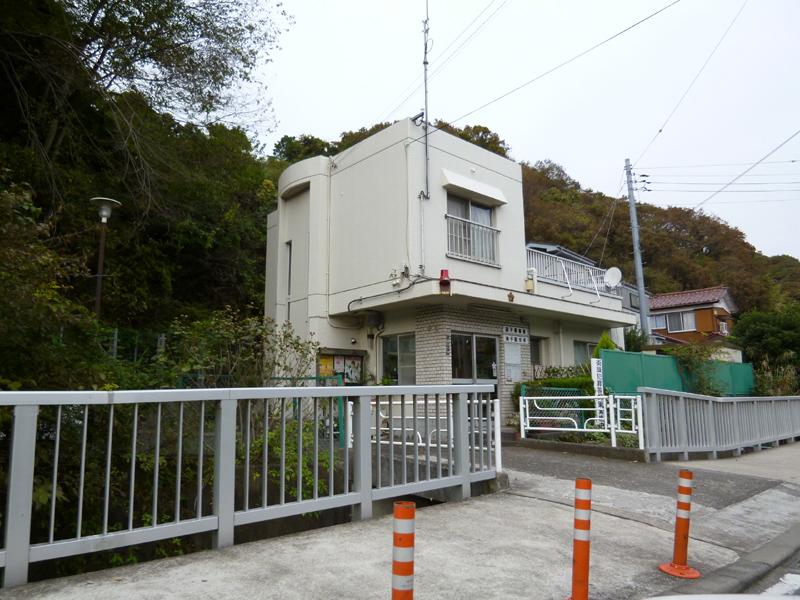 Ikego 400m until the representative office
池子駐在所まで400m
Location
|























