Used Apartments » Kanto » Kanagawa Prefecture » Zushi
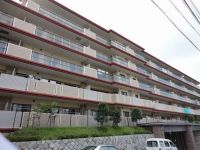 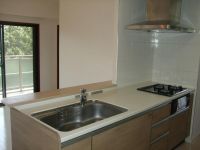
| | Kanagawa Prefecture Zushi 神奈川県逗子市 |
| Keikyū Zushi Line "Jinmutera" walk 7 minutes 京急逗子線「神武寺」歩7分 |
| Sense of openness is both good yang per per southwest angle room. 南西角部屋に付き陽当たり開放感共に良好です。 |
Features pickup 特徴ピックアップ | | Immediate Available / 2 along the line more accessible / LDK18 tatami mats or more / Super close / Facing south / System kitchen / Bathroom Dryer / Japanese-style room / Security enhancement / Bathroom 1 tsubo or more / Elevator / Walk-in closet / All room 6 tatami mats or more / BS ・ CS ・ CATV / Located on a hill / Floor heating / Delivery Box 即入居可 /2沿線以上利用可 /LDK18畳以上 /スーパーが近い /南向き /システムキッチン /浴室乾燥機 /和室 /セキュリティ充実 /浴室1坪以上 /エレベーター /ウォークインクロゼット /全居室6畳以上 /BS・CS・CATV /高台に立地 /床暖房 /宅配ボックス | Property name 物件名 | | Rotary Palace Zushi ロータリーパレス逗子 | Price 価格 | | 31,900,000 yen 3190万円 | Floor plan 間取り | | 4LDK 4LDK | Units sold 販売戸数 | | 1 units 1戸 | Total units 総戸数 | | 113 units 113戸 | Occupied area 専有面積 | | 102.7 sq m (registration) 102.7m2(登記) | Other area その他面積 | | Balcony area: 19.75 sq m バルコニー面積:19.75m2 | Whereabouts floor / structures and stories 所在階/構造・階建 | | 4th floor / SRC5 floors 1 underground story 4階/SRC5階地下1階建 | Completion date 完成時期(築年月) | | January 2006 2006年1月 | Address 住所 | | Kanagawa Prefecture Zushi Ikego 2 神奈川県逗子市池子2 | Traffic 交通 | | Keikyū Zushi Line "Jinmutera" walk 7 minutes
JR Yokosuka Line "Higashi Zushi" walk 13 minutes
Keikyū Zushi Line "Shin Zushi" walk 28 minutes 京急逗子線「神武寺」歩7分
JR横須賀線「東逗子」歩13分
京急逗子線「新逗子」歩28分
| Person in charge 担当者より | | Person in charge of real-estate and building Harada Shinya Age: 30 Daigyokai Experience: 10 years 担当者宅建原田 伸也年齢:30代業界経験:10年 | Contact お問い合せ先 | | TEL: 0800-603-0007 [Toll free] mobile phone ・ Also available from PHS
Caller ID is not notified
Please contact the "saw SUUMO (Sumo)"
If it does not lead, If the real estate company TEL:0800-603-0007【通話料無料】携帯電話・PHSからもご利用いただけます
発信者番号は通知されません
「SUUMO(スーモ)を見た」と問い合わせください
つながらない方、不動産会社の方は
| Administrative expense 管理費 | | 18,700 yen / Month (consignment (commuting)) 1万8700円/月(委託(通勤)) | Repair reserve 修繕積立金 | | 10,500 yen / Month 1万500円/月 | Time residents 入居時期 | | Immediate available 即入居可 | Whereabouts floor 所在階 | | 4th floor 4階 | Direction 向き | | South 南 | Overview and notices その他概要・特記事項 | | Contact: Harada Shinya 担当者:原田 伸也 | Structure-storey 構造・階建て | | SRC5 floors 1 underground story SRC5階地下1階建 | Site of the right form 敷地の権利形態 | | Ownership 所有権 | Use district 用途地域 | | One middle and high 1種中高 | Parking lot 駐車場 | | Site (7500 yen / Month) 敷地内(7500円/月) | Company profile 会社概要 | | <Mediation> Governor of Kanagawa Prefecture (10) Article 010799 No. Usui Home Co., Ltd. Zushi shop Yubinbango249-0006 Kanagawa Prefecture Zushi Zushi 4-1-2 <仲介>神奈川県知事(10)第010799号ウスイホーム(株)逗子店〒249-0006 神奈川県逗子市逗子4-1-2 |
Local appearance photo現地外観写真 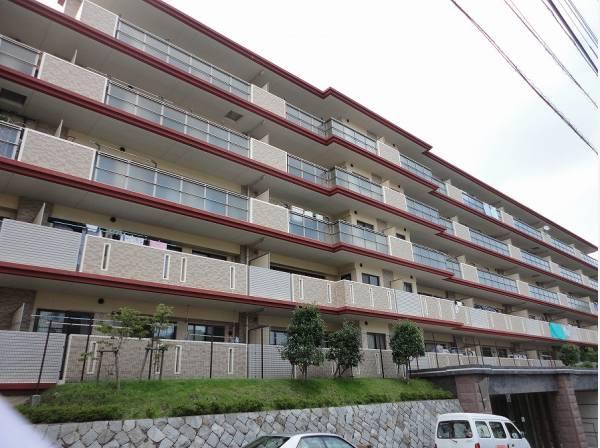 Heisei Built 10 years.
平成10年築。
Kitchenキッチン 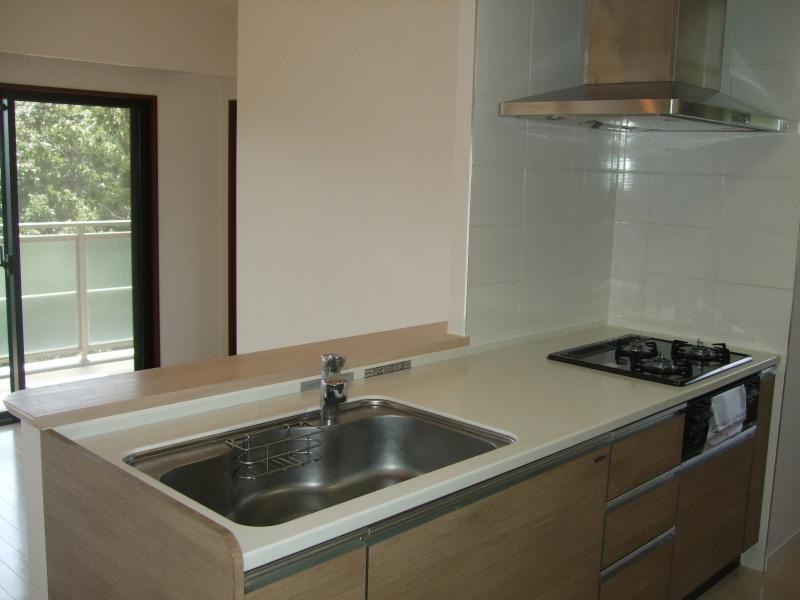 Open kitchen is a picture.
オープンキッチン写真です。
Livingリビング 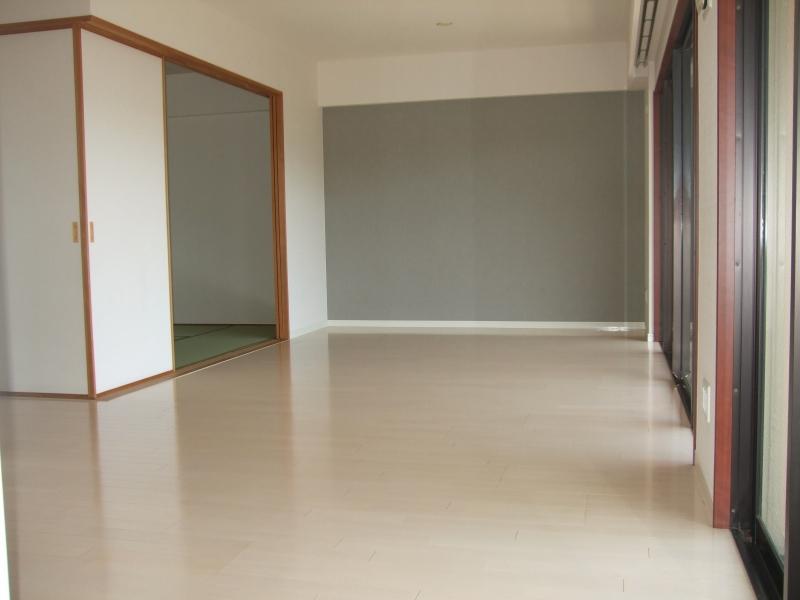 LDK19.5 Pledge. With floor heating
LDK19.5帖。床暖房付
Floor plan間取り図 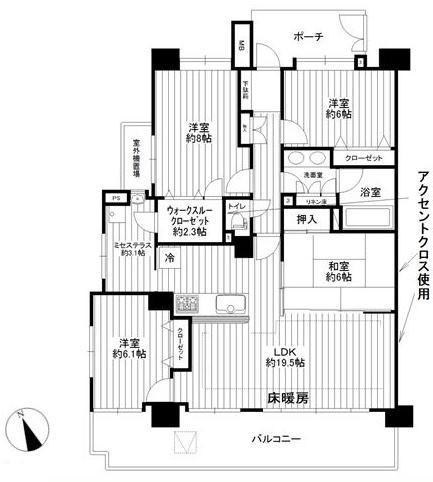 4LDK, Price 31,900,000 yen, The area occupied 102.7 sq m , Balcony area 19.75 sq m 102 square meters more than 4LDK + WIC
4LDK、価格3190万円、専有面積102.7m2、バルコニー面積19.75m2 102平米超の4LDK+WIC
Bathroom浴室 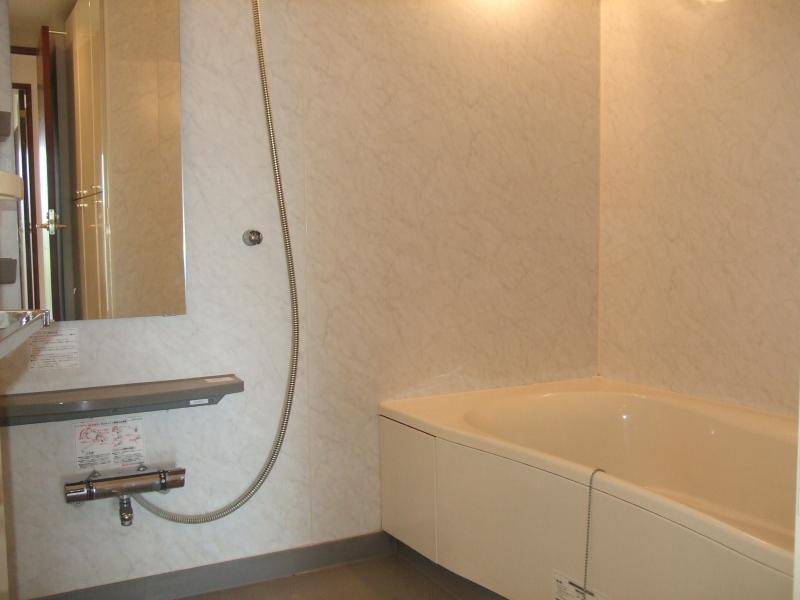 With bathroom dryer, Is one tsubo size
浴室乾燥機付き、一坪サイズです
Balconyバルコニー 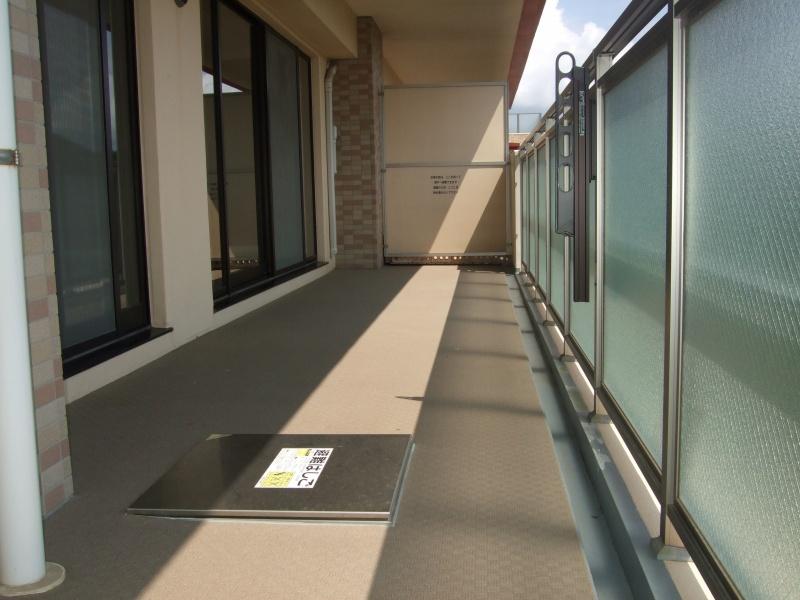 Depth a balcony in the wide.
ワイドで奥行きあるバルコニー。
Otherその他 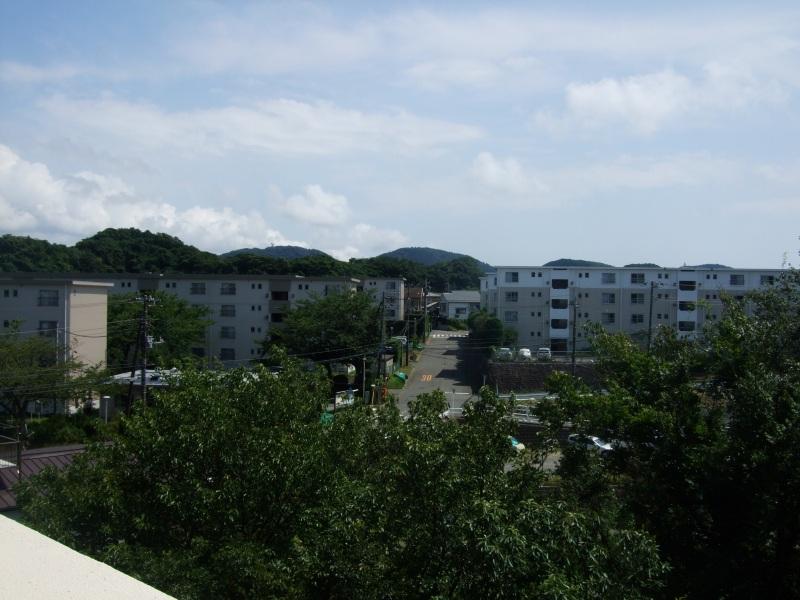 This view photos from the balcony.
バルコニーからの眺望写真です。
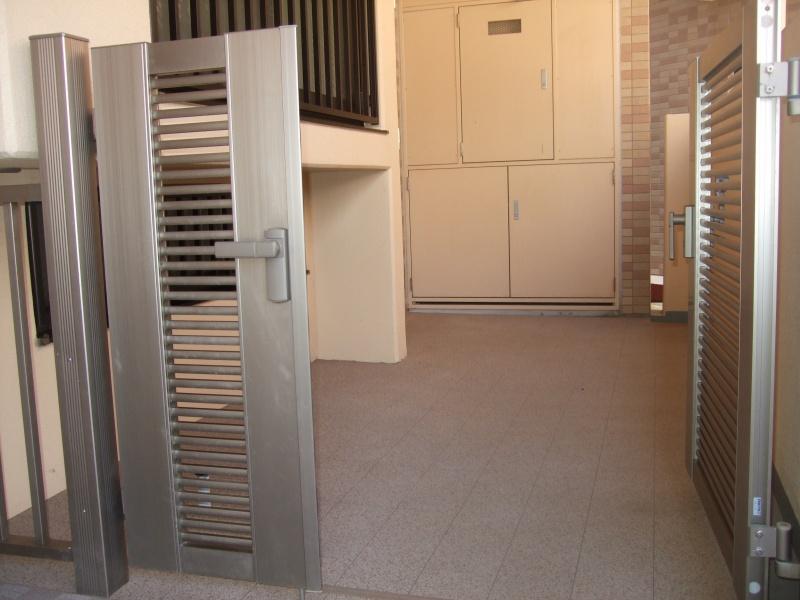 Entrance porch photo.
玄関ポーチ写真。
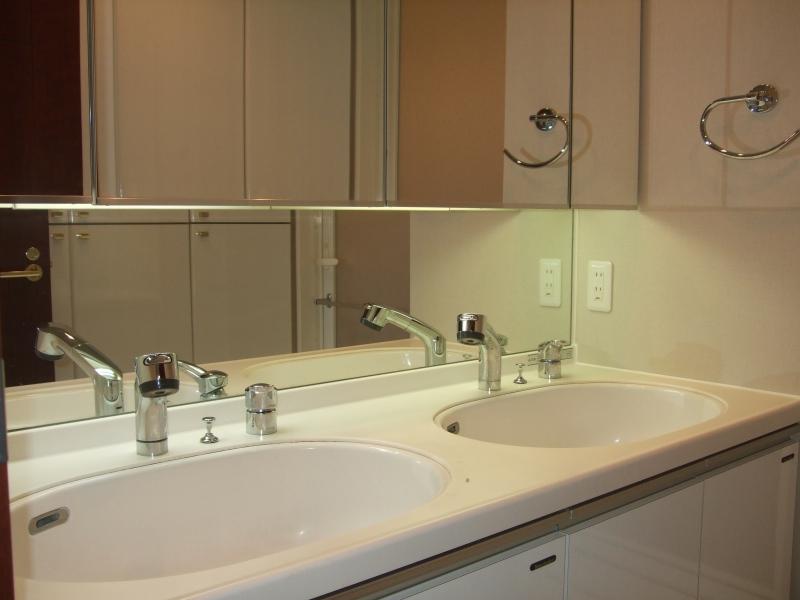 Wash basin is two there convenient.
洗面台が2つ有り便利です。
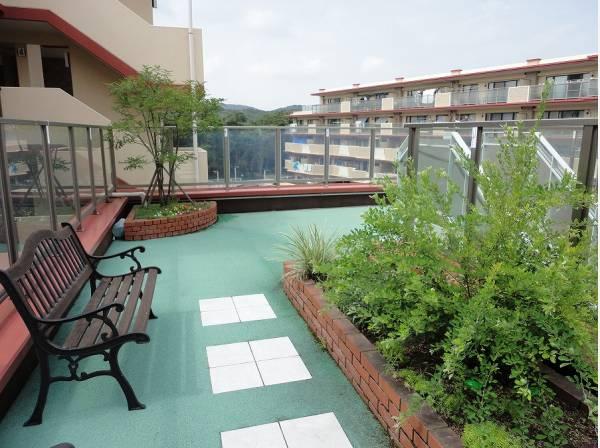 Sky Garden is a picture.
スカイガーデン写真です。
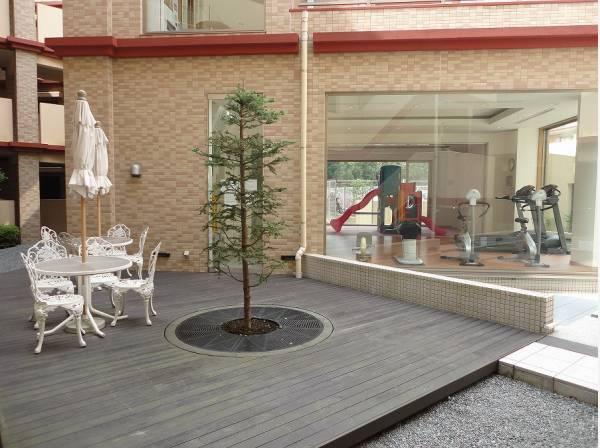 Fitness room, etc. shared facilities Yes
フィットネスルーム等共用施設有
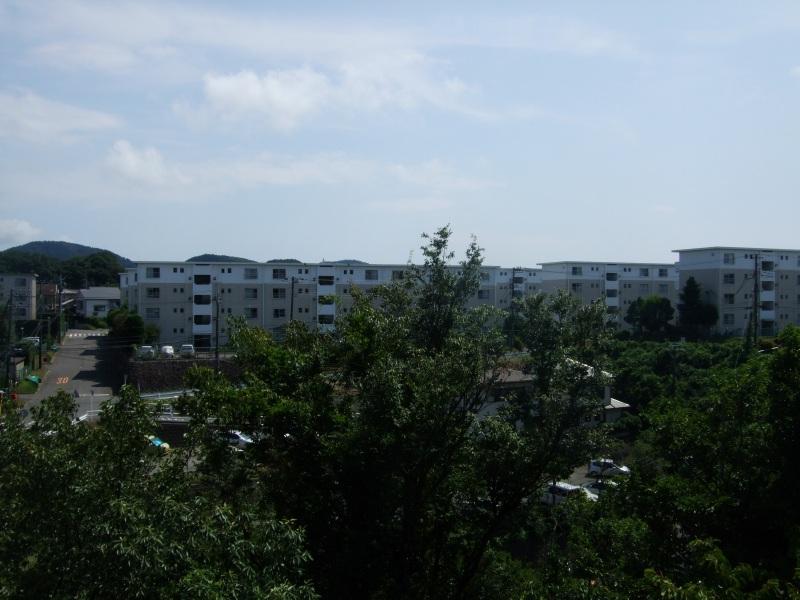 View photos from the balcony.
バルコニーからの眺望写真。
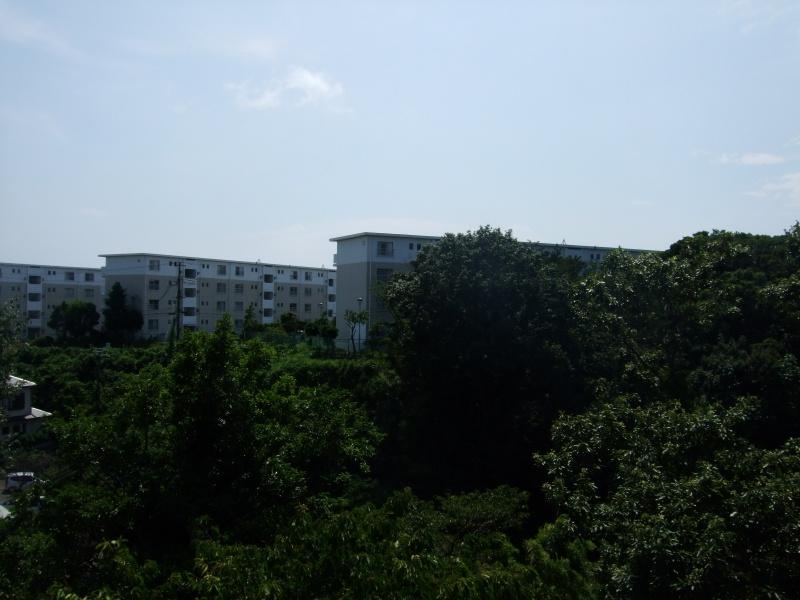 View photos from the balcony.
バルコニーからの眺望写真。
Location
| 













