2005July
23.8 million yen, 3LDK, 71.4 sq m
Used Apartments » Kansai » Kyoto » Kyotanabe
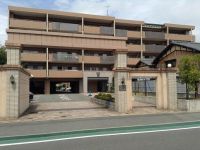 
| | Kyoto Kyotanabe 京都府京田辺市 |
| Kintetsu Kyoto Line "Nitta side" walk 6 minutes 近鉄京都線「新田辺」歩6分 |
| Tanabe Elementary School, Kyoto crime prevention model apartment 田辺小学校、京都府防犯モデルマンション |
Features pickup 特徴ピックアップ | | 2 along the line more accessible / Riverside / See the mountain / Super close / Facing south / System kitchen / Bathroom Dryer / Yang per good / All room storage / Washbasin with shower / Security enhancement / Wide balcony / Barrier-free / Bathroom 1 tsubo or more / South balcony / Otobasu / Warm water washing toilet seat / TV monitor interphone / Good view / water filter / Pets Negotiable / Fireworks viewing / 24-hour manned management / Floor heating 2沿線以上利用可 /リバーサイド /山が見える /スーパーが近い /南向き /システムキッチン /浴室乾燥機 /陽当り良好 /全居室収納 /シャワー付洗面台 /セキュリティ充実 /ワイドバルコニー /バリアフリー /浴室1坪以上 /南面バルコニー /オートバス /温水洗浄便座 /TVモニタ付インターホン /眺望良好 /浄水器 /ペット相談 /花火大会鑑賞 /24時間有人管理 /床暖房 | Property name 物件名 | | Towa live Town 藤和ライブタウン | Price 価格 | | 23.8 million yen 2380万円 | Floor plan 間取り | | 3LDK 3LDK | Units sold 販売戸数 | | 1 units 1戸 | Total units 総戸数 | | 79 units 79戸 | Occupied area 専有面積 | | 71.4 sq m (center line of wall) 71.4m2(壁芯) | Other area その他面積 | | Balcony area: 12.6 sq m バルコニー面積:12.6m2 | Whereabouts floor / structures and stories 所在階/構造・階建 | | Second floor / RC7 story 2階/RC7階建 | Completion date 完成時期(築年月) | | July 2005 2005年7月 | Address 住所 | | Kyoto Kyotanabe Kawahara north exit 京都府京田辺市河原北口 | Traffic 交通 | | Kintetsu Kyoto Line "Nitta side" walk 6 minutes
JR katamachi line "Kyotanabe" walk 12 minutes 近鉄京都線「新田辺」歩6分
JR片町線「京田辺」歩12分
| Person in charge 担当者より | | The person in charge Katsuyuki Yamamoto Age: 40 Daigyokai experience: "From the nice face my home", which is a three-year slogan to the motto, So we will help you with your house hunting, Rely Do ~ There. 担当者山本勝行年齢:40代業界経験:3年スローガンである「いい顔わが家から」をモットーに、お家探しのお手伝いをさせて頂きますので、お任せくださ ~ い。 | Contact お問い合せ先 | | TEL: 0800-808-5211 [Toll free] mobile phone ・ Also available from PHS
Caller ID is not notified
Please contact the "saw SUUMO (Sumo)"
If it does not lead, If the real estate company TEL:0800-808-5211【通話料無料】携帯電話・PHSからもご利用いただけます
発信者番号は通知されません
「SUUMO(スーモ)を見た」と問い合わせください
つながらない方、不動産会社の方は
| Administrative expense 管理費 | | 10,710 yen / Month (consignment (resident)) 1万710円/月(委託(常駐)) | Repair reserve 修繕積立金 | | 8860 yen / Month 8860円/月 | Time residents 入居時期 | | Consultation 相談 | Whereabouts floor 所在階 | | Second floor 2階 | Direction 向き | | South 南 | Overview and notices その他概要・特記事項 | | Contact: Katsuyuki Yamamoto 担当者:山本勝行 | Structure-storey 構造・階建て | | RC7 story RC7階建 | Site of the right form 敷地の権利形態 | | Ownership 所有権 | Use district 用途地域 | | Two dwellings 2種住居 | Parking lot 駐車場 | | Nothing 無 | Company profile 会社概要 | | <Mediation> Governor of Kyoto Prefecture (6) Article 007852 No. CRP distribution services Yubinbango610-0341 Kyoto Kyotanabe firewood Chaya before 30-3 <仲介>京都府知事(6)第007852号CRP流通サービス〒610-0341 京都府京田辺市薪茶屋前30-3 |
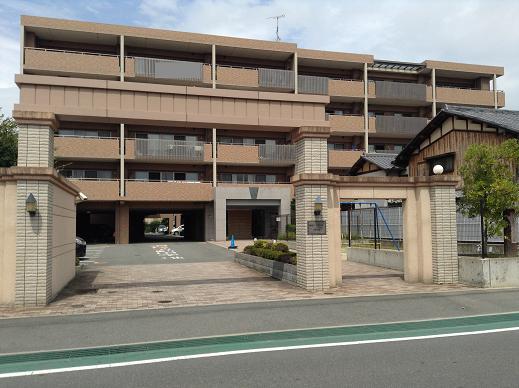 Local appearance photo
現地外観写真
Floor plan間取り図 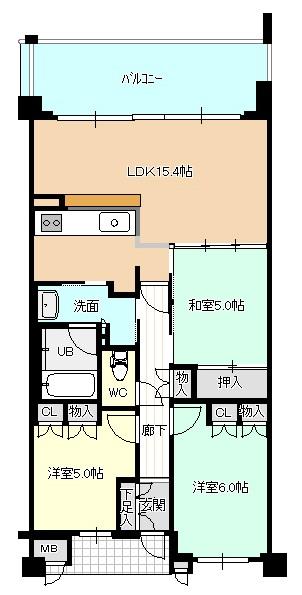 3LDK, Price 23.8 million yen, Footprint 71.4 sq m , Balcony area 12.6 sq m
3LDK、価格2380万円、専有面積71.4m2、バルコニー面積12.6m2
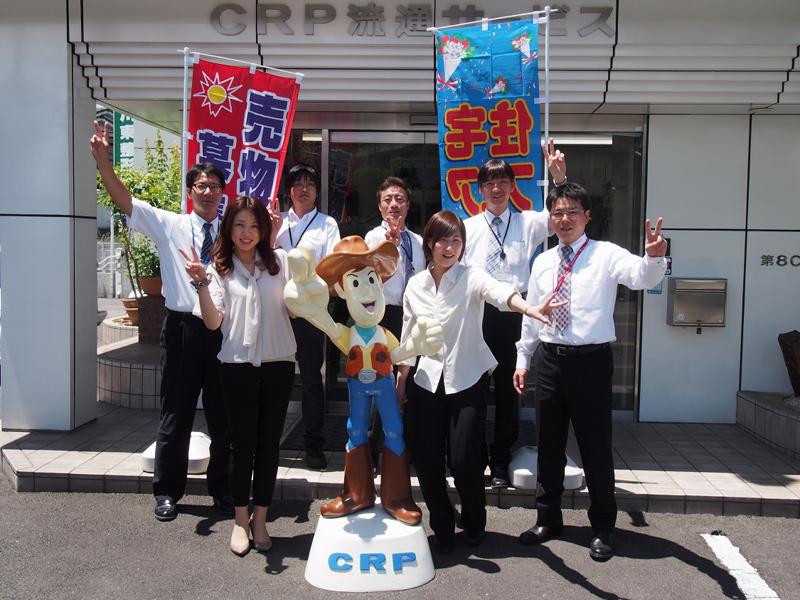 Other
その他
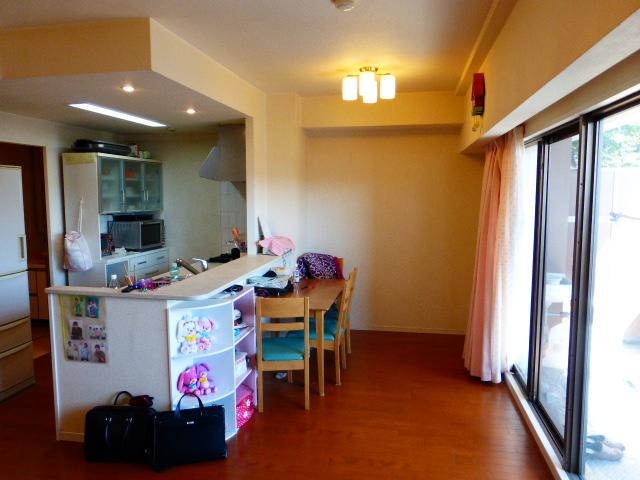 Living
リビング
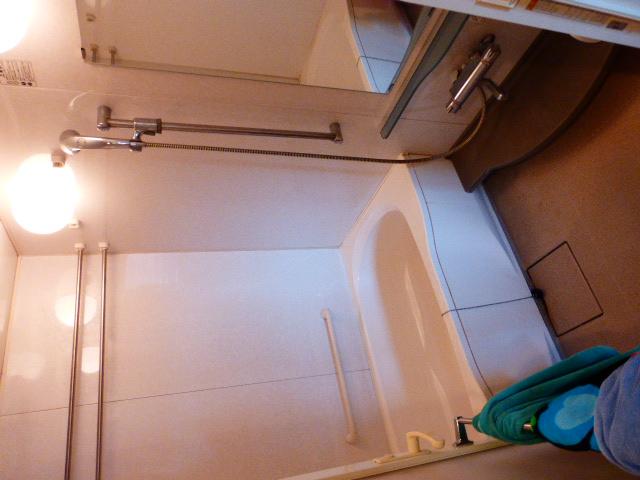 Bathroom
浴室
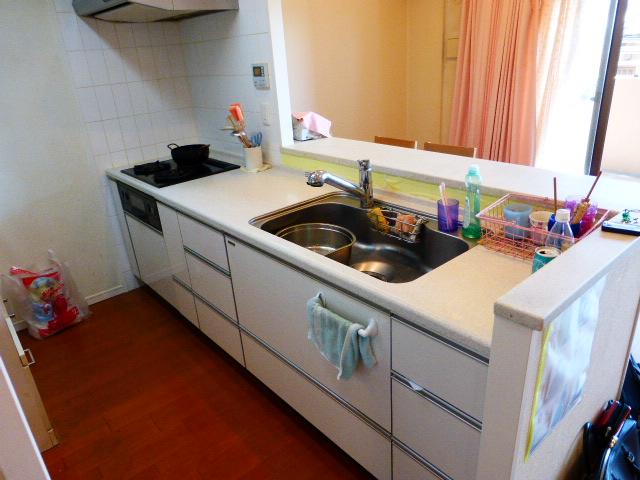 Kitchen
キッチン
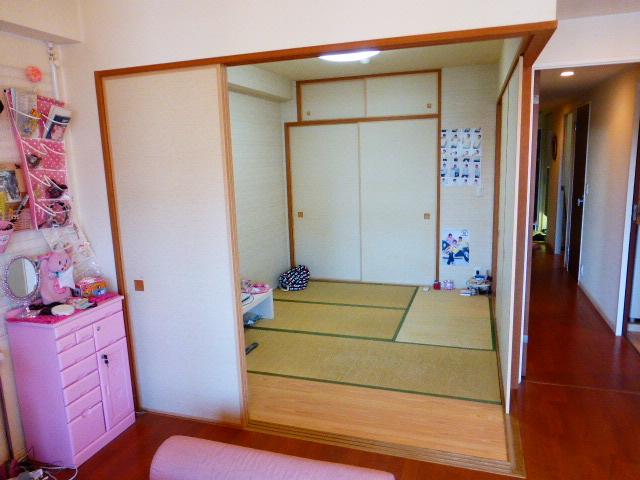 Non-living room
リビング以外の居室
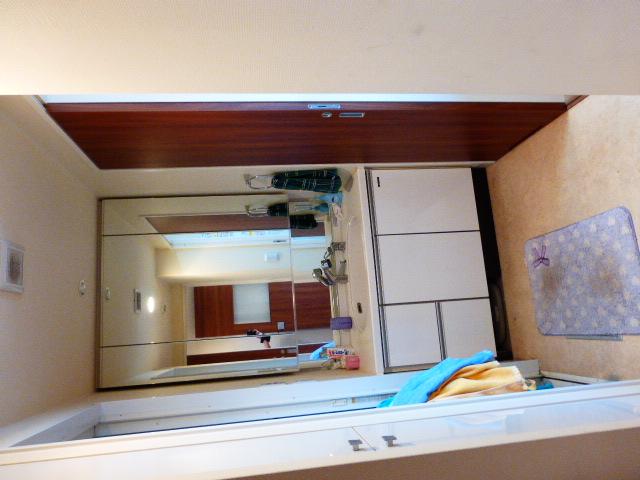 Wash basin, toilet
洗面台・洗面所
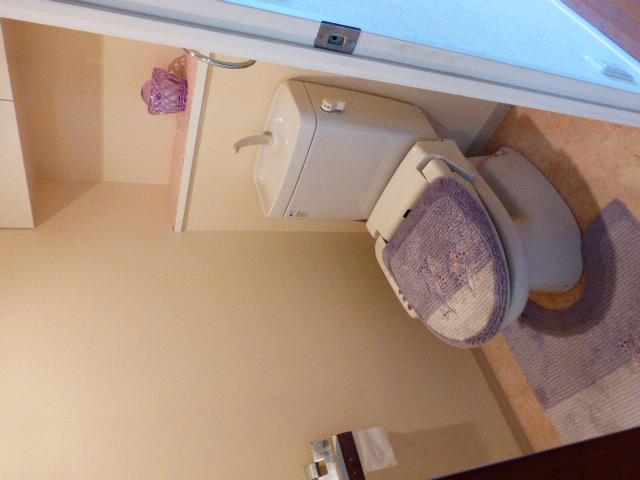 Toilet
トイレ
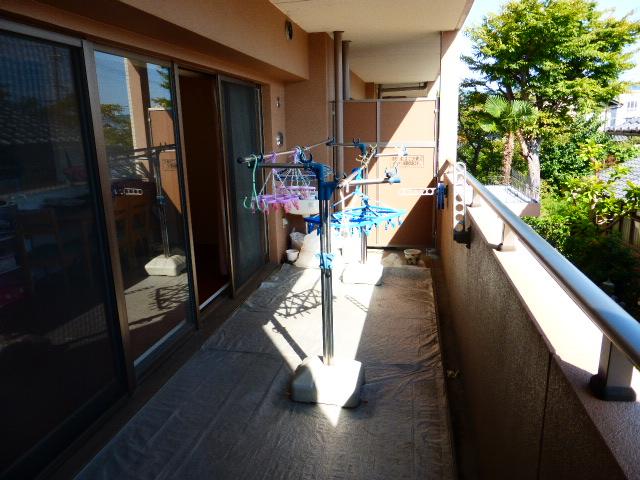 Balcony
バルコニー
Supermarketスーパー 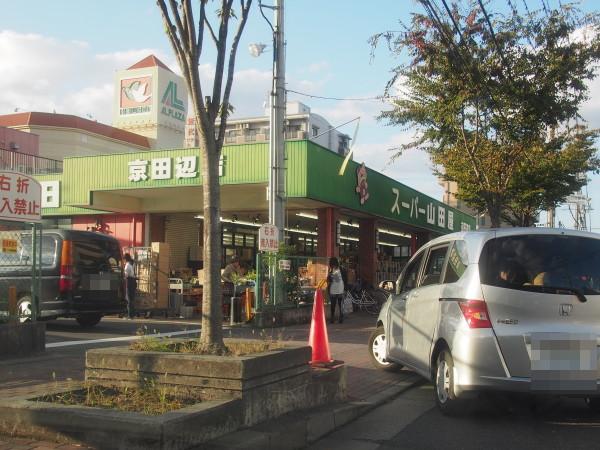 865m to Super Yamada shop Kyotanabe shop
スーパー山田屋京田辺店まで865m
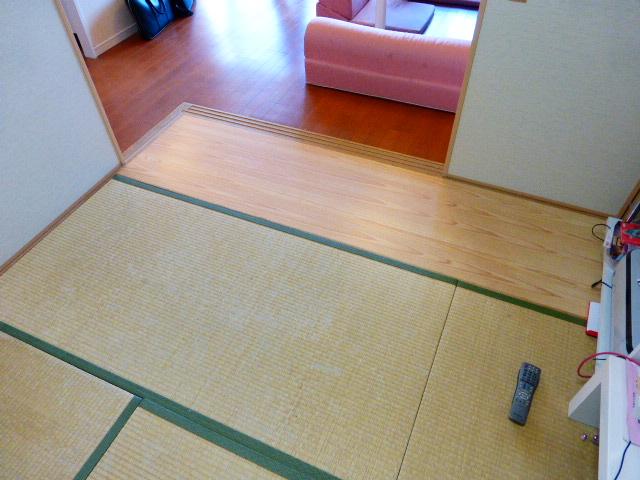 Non-living room
リビング以外の居室
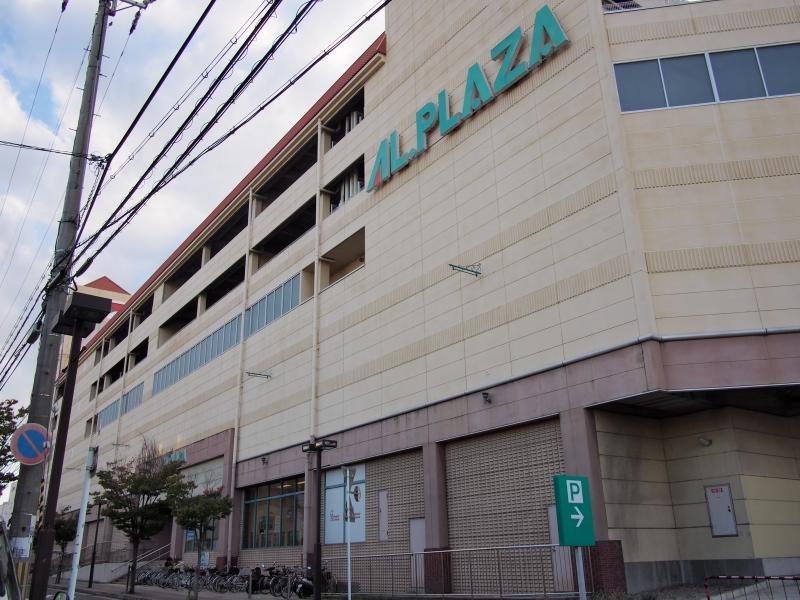 Al ・ Until Plaza Kyotanabe 962m
アル・プラザ京田辺まで962m
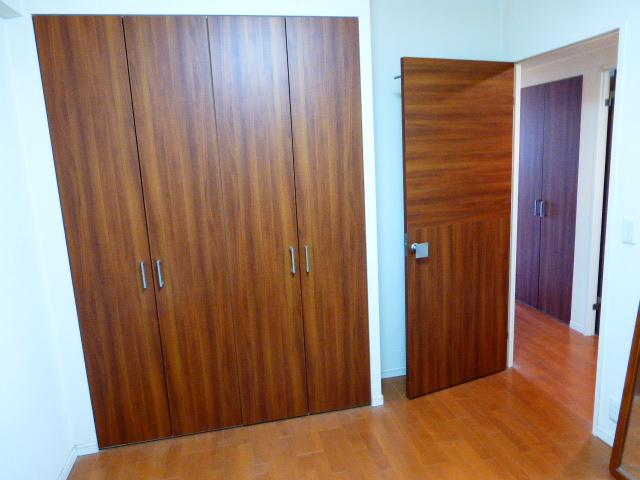 Non-living room
リビング以外の居室
Home centerホームセンター 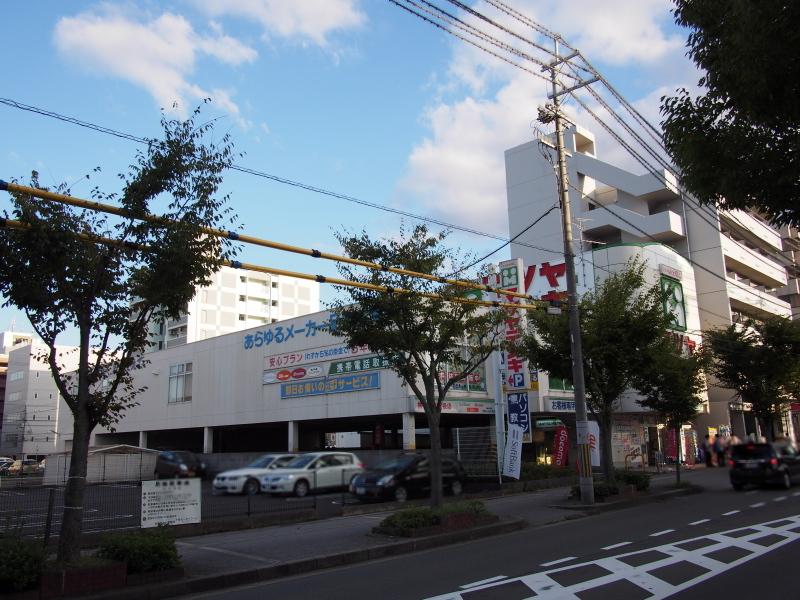 Matsuyadenki Co., Ltd. to Kyotanabe shop 813m
マツヤデンキ京田辺店まで813m
Location
|
















