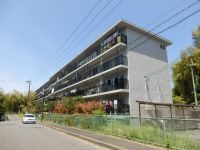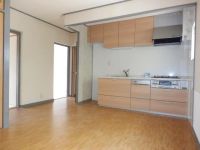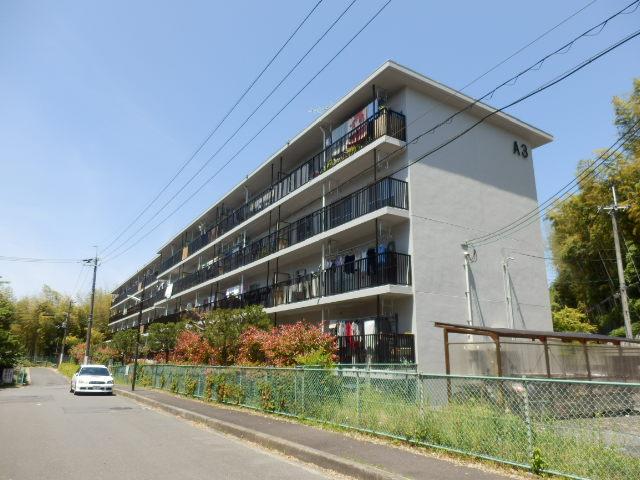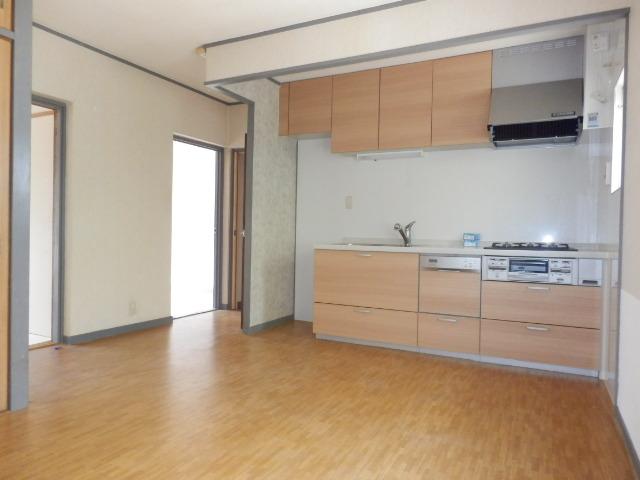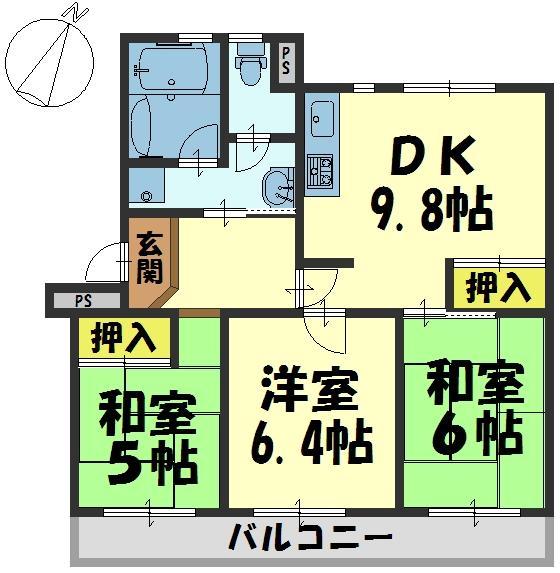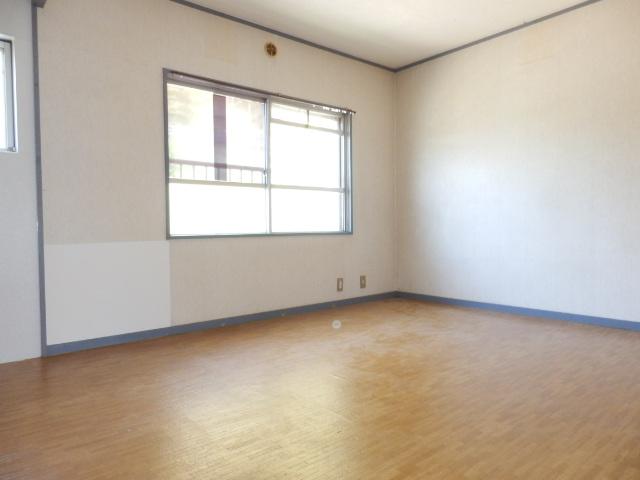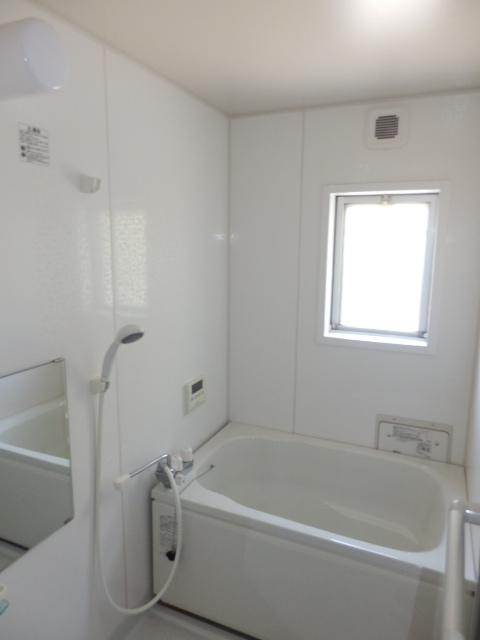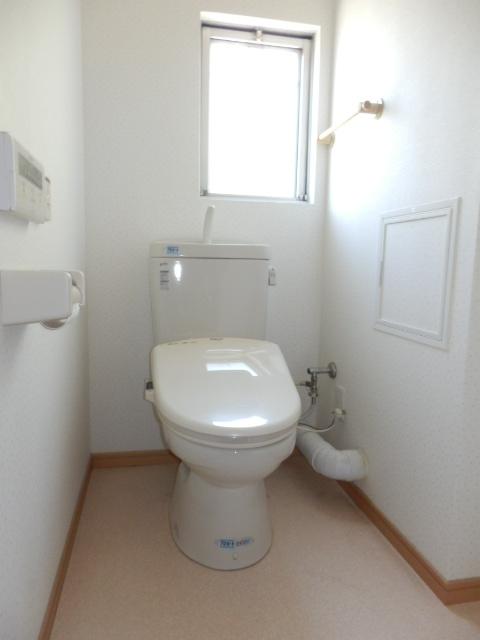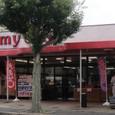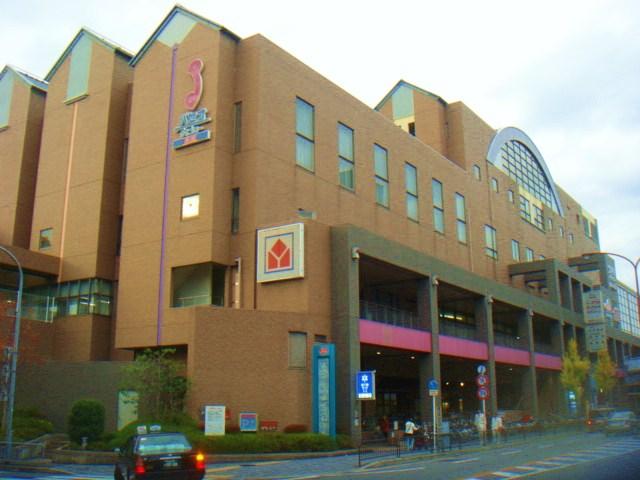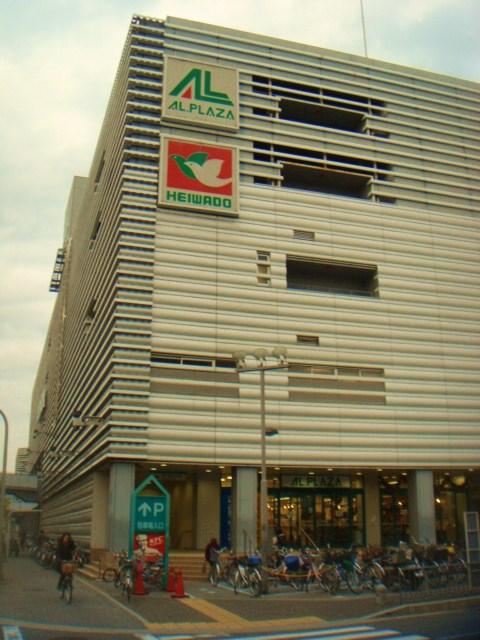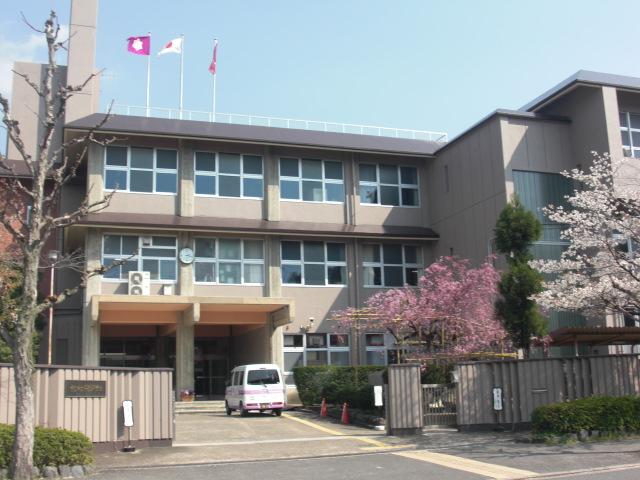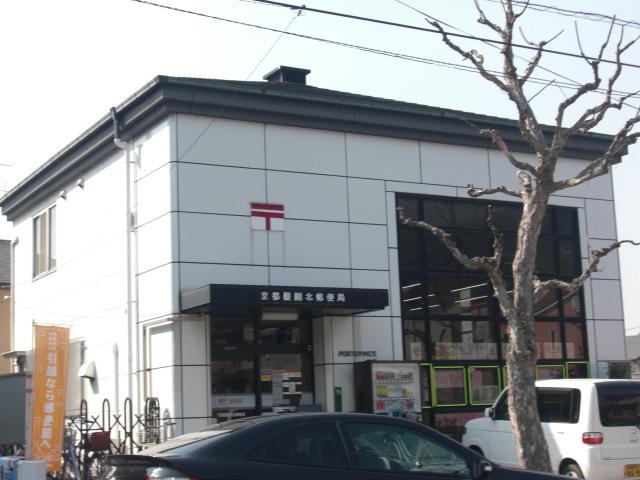|
|
Kyoto, Kyoto Prefecture Fushimi-ku,
京都府京都市伏見区
|
|
Subway Tozai Line "Ono" walk 8 minutes
地下鉄東西線「小野」歩8分
|
Features pickup 特徴ピックアップ | | See the mountain / It is close to the city / Interior renovation / System kitchen / Japanese-style room / Washbasin with shower / South balcony / Bicycle-parking space / The window in the bathroom / Leafy residential area / Located on a hill 山が見える /市街地が近い /内装リフォーム /システムキッチン /和室 /シャワー付洗面台 /南面バルコニー /駐輪場 /浴室に窓 /緑豊かな住宅地 /高台に立地 |
Property name 物件名 | | Daigouenoyama estates A3 building the third floor 醍醐上ノ山団地A3棟3階 |
Price 価格 | | 5.8 million yen 580万円 |
Floor plan 間取り | | 3DK 3DK |
Units sold 販売戸数 | | 1 units 1戸 |
Occupied area 専有面積 | | 57.58 sq m (registration) 57.58m2(登記) |
Other area その他面積 | | Balcony area: 10 sq m バルコニー面積:10m2 |
Whereabouts floor / structures and stories 所在階/構造・階建 | | 3rd floor / Steel 4-story 3階/鉄骨4階建 |
Completion date 完成時期(築年月) | | August 1975 1975年8月 |
Address 住所 | | Kyoto Fushimi-ku, Kyoto Daigouenoyama cho 京都府京都市伏見区醍醐上ノ山町 |
Traffic 交通 | | Subway Tozai Line "Ono" walk 8 minutes
Subway Tozai Line "Daigo" walk 10 minutes 地下鉄東西線「小野」歩8分
地下鉄東西線「醍醐」歩10分
|
Related links 関連リンク | | [Related Sites of this company] 【この会社の関連サイト】 |
Person in charge 担当者より | | Rep Inui Shingo September 1974 born, Libra. Awaji Island born. I think that it is a name that does not forget once seen. Easy to understand in your eyes, Since I will carefully to suggestions, Nice to meet you. 担当者戌亥 慎吾昭和49年9月生まれ、てんびん座。淡路島出身。一度見たら忘れない名前だと思います。お客様目線で解りやすく、丁寧にご提案させて頂きますので、どうぞよろしくお願いします。 |
Contact お問い合せ先 | | TEL: 0800-808-7021 [Toll free] mobile phone ・ Also available from PHS
Caller ID is not notified
Please contact the "saw SUUMO (Sumo)"
If it does not lead, If the real estate company TEL:0800-808-7021【通話料無料】携帯電話・PHSからもご利用いただけます
発信者番号は通知されません
「SUUMO(スーモ)を見た」と問い合わせください
つながらない方、不動産会社の方は
|
Administrative expense 管理費 | | 5000 Yen / Month (self-management) 5000円/月(自主管理) |
Repair reserve 修繕積立金 | | ¥ 10,000 / Month 1万円/月 |
Time residents 入居時期 | | Consultation 相談 |
Whereabouts floor 所在階 | | 3rd floor 3階 |
Direction 向き | | Southwest 南西 |
Renovation リフォーム | | September 2009 interior renovation completed (kitchen ・ bathroom ・ toilet ・ floor) 2009年9月内装リフォーム済(キッチン・浴室・トイレ・床) |
Overview and notices その他概要・特記事項 | | Contact: Inui Shingo 担当者:戌亥 慎吾 |
Structure-storey 構造・階建て | | Steel 4-story 鉄骨4階建 |
Site of the right form 敷地の権利形態 | | Ownership 所有権 |
Use district 用途地域 | | One middle and high 1種中高 |
Parking lot 駐車場 | | Site (8000 yen / Month) 敷地内(8000円/月) |
Company profile 会社概要 | | <Mediation> Governor of Kyoto Prefecture (3) No. 011036 (Ltd.) Insight House Yubinbango607-8358 Kyoto-shi, Kyoto Yamashina-ku Nishinomumemoto cho 10-4 <仲介>京都府知事(3)第011036号(株)インサイトハウス〒607-8358 京都府京都市山科区西野楳本町10-4 |
