Used Apartments » Kansai » Kyoto » Fushimi-ku
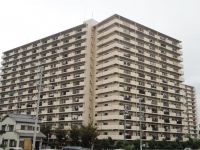 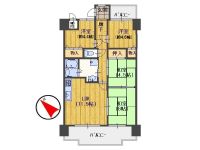
| | Kyoto, Kyoto Prefecture Fushimi-ku, 京都府京都市伏見区 |
| Keihan "Dian" walk 20 minutes 京阪本線「淀」歩20分 |
| ○ 4LDK-out bright vista good ○ monitor with intercom ○ wired with broadcasting ○ Bathing automatic indoors renovated ○ two-sided balcony ・ Add 炊付. ○ all rooms with lighting. ○ 24 hours garbage disposal Allowed. ○4LDK室内改装済○二面バルコニーで明るく眺望良好○モニター付インターホン○有線放送付○お風呂自動き・追炊付。○全室照明付。○24時間ゴミ出し可。 |
| ○ neighborhood parking few cars empty Yes (it becomes the outside of the parking lot because that borrow even more than one is possible) ○ If you would like a very convenient ○ Floor change Keiji bypass Kumiyama Dian IC immediately To the direction of your car, Construction costs will be paid but we will propose a plan, etc.. Please feel free to contact us that there is also the key to the room. ○近隣駐車場数台空有(外部の駐車場と成りますので2台以上でも借りる事は可能です)○お車の方は京滋バイパス久御山淀IC直ぐと大変便利○間取り変更をご希望の方、工事費は有料に成りますがプラン等をご提案て頂きます。お部屋の鍵も御座いますお気軽にお問合せ下さい。 |
Features pickup 特徴ピックアップ | | Riverside / Interior renovation / System kitchen / 24 hours garbage disposal Allowed / Washbasin with shower / 2 or more sides balcony / High speed Internet correspondence / Warm water washing toilet seat / TV monitor interphone / Leafy residential area / Ventilation good / Good view / Southwestward リバーサイド /内装リフォーム /システムキッチン /24時間ゴミ出し可 /シャワー付洗面台 /2面以上バルコニー /高速ネット対応 /温水洗浄便座 /TVモニタ付インターホン /緑豊かな住宅地 /通風良好 /眺望良好 /南西向き | Property name 物件名 | | ☆ We Kagiyu ☆ Refurbished [Lions Mansion Kyoto Dian Building B] Spacious 69 sq m ! ☆弊社鍵有☆改装済【ライオンズマンション京都淀B棟】広々69m2! | Price 価格 | | 8 million yen 800万円 | Floor plan 間取り | | 4LDK 4LDK | Units sold 販売戸数 | | 1 units 1戸 | Occupied area 専有面積 | | 69.11 sq m (center line of wall) 69.11m2(壁芯) | Other area その他面積 | | Balcony area: 14.76 sq m バルコニー面積:14.76m2 | Whereabouts floor / structures and stories 所在階/構造・階建 | | 3rd floor / SRC15 story 3階/SRC15階建 | Completion date 完成時期(築年月) | | 1990 1990年 | Address 住所 | | Kyoto Fushimi-ku, Kyoto Yodosaime cho 京都府京都市伏見区淀際目町 | Traffic 交通 | | Keihan "Dian" walk 20 minutes
Keihan "Yawata" walk 32 minutes 京阪本線「淀」歩20分
京阪本線「八幡市」歩32分
| Related links 関連リンク | | [Related Sites of this company] 【この会社の関連サイト】 | Contact お問い合せ先 | | (Ltd.) open TEL: 0120-717881 [Toll free] Please contact the "saw SUUMO (Sumo)" (株)オープンTEL:0120-717881【通話料無料】「SUUMO(スーモ)を見た」と問い合わせください | Administrative expense 管理費 | | 9600 yen / Month (consignment (commuting)) 9600円/月(委託(通勤)) | Repair reserve 修繕積立金 | | 8290 yen / Month 8290円/月 | Expenses 諸費用 | | Management union dues: 300 yen / Month 管理組合費:300円/月 | Time residents 入居時期 | | Immediate available 即入居可 | Whereabouts floor 所在階 | | 3rd floor 3階 | Direction 向き | | Southwest 南西 | Renovation リフォーム | | September interior renovation completed in 2013 2013年9月内装リフォーム済 | Structure-storey 構造・階建て | | SRC15 story SRC15階建 | Site of the right form 敷地の権利形態 | | Ownership 所有権 | Parking lot 駐車場 | | Sky Mu 空無 | Company profile 会社概要 | | <Mediation> governor of Osaka Prefecture (1) No. 055533 (Ltd.) open Yubinbango542-0083, Chuo-ku, Osaka-shi Higashishinsaibashi 1-3-10 <仲介>大阪府知事(1)第055533号(株)オープン〒542-0083 大阪府大阪市中央区東心斎橋1-3-10 |
Local appearance photo現地外観写真 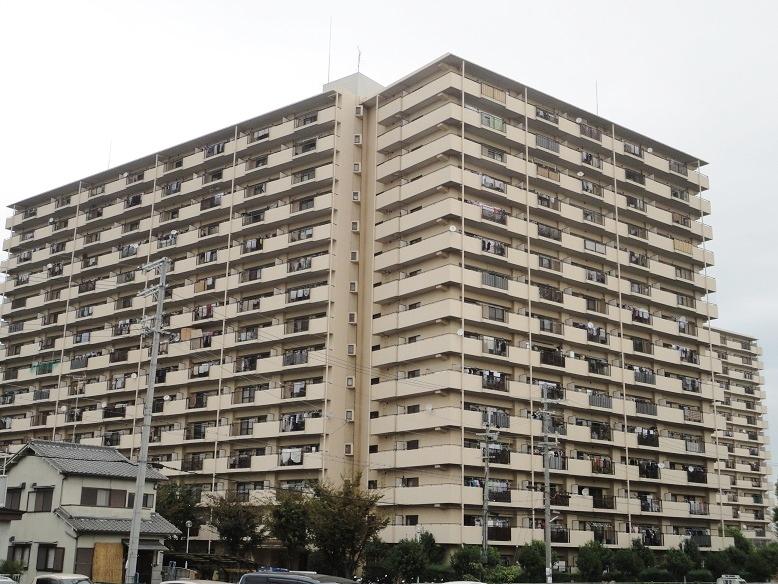 Quiet per Building B
B棟につき静かです
Floor plan間取り図 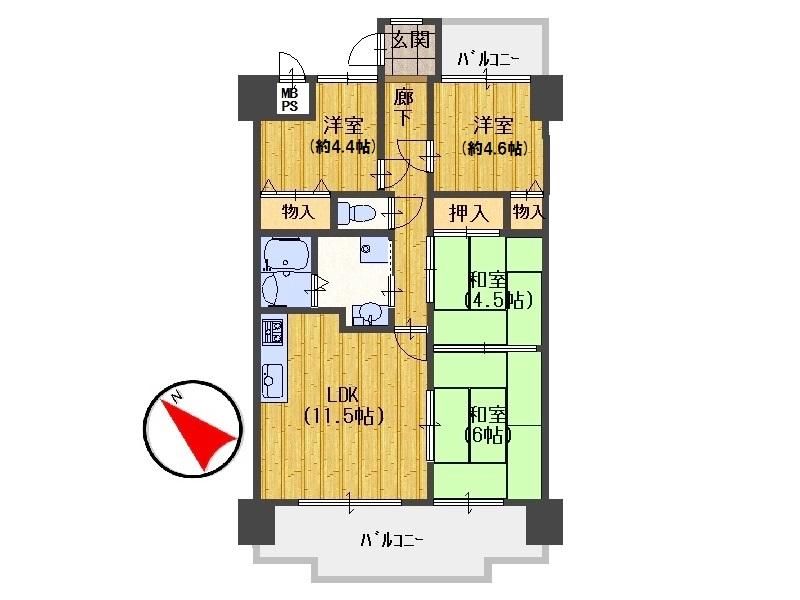 4LDK, Price 8 million yen, Occupied area 69.11 sq m , Balcony area 14.76 sq m 4LDK renovation completed. Also acceptable floor plan changed in accordance with the two-sided balcony hope ()
4LDK、価格800万円、専有面積69.11m2、バルコニー面積14.76m2 4LDKリフォーム済。両面バルコニご希望に応じて間取り変更も可()
Livingリビング 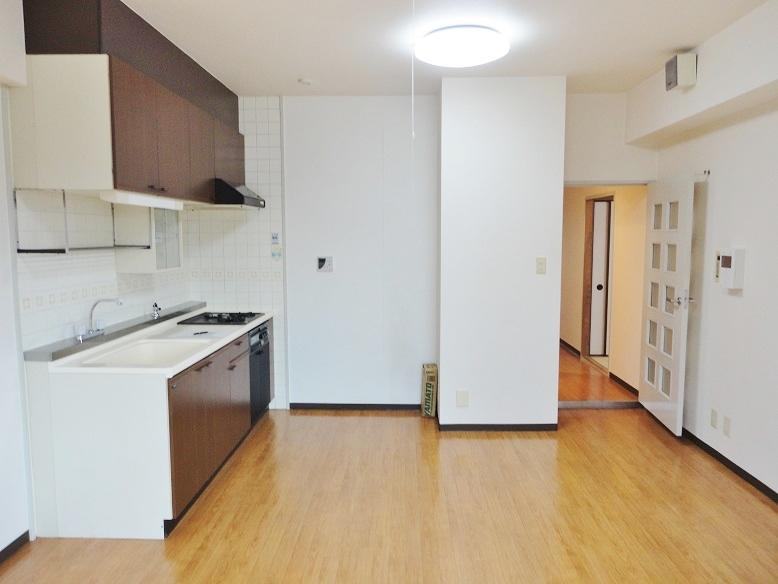 11.5 Pledge of living refurbished
11.5帖のリビング改装済
Bathroom浴室 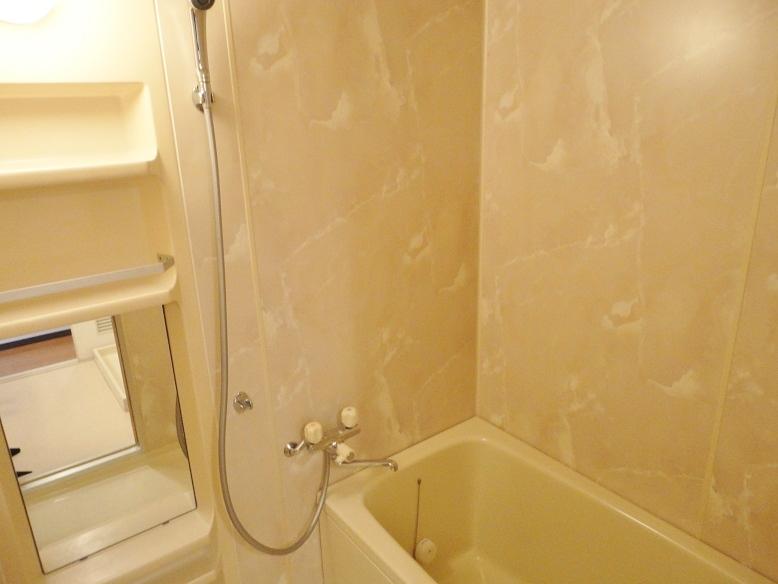 Bath automatic ・ With add cook function
ふろ自動・追炊き機能付
Kitchenキッチン 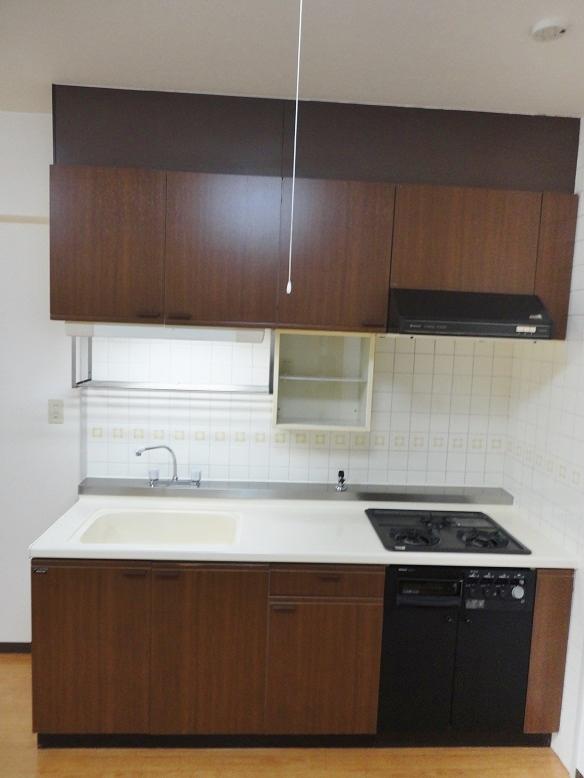 Gas 3 small system Kitchen
ガス3小口システムキッチン
Non-living roomリビング以外の居室 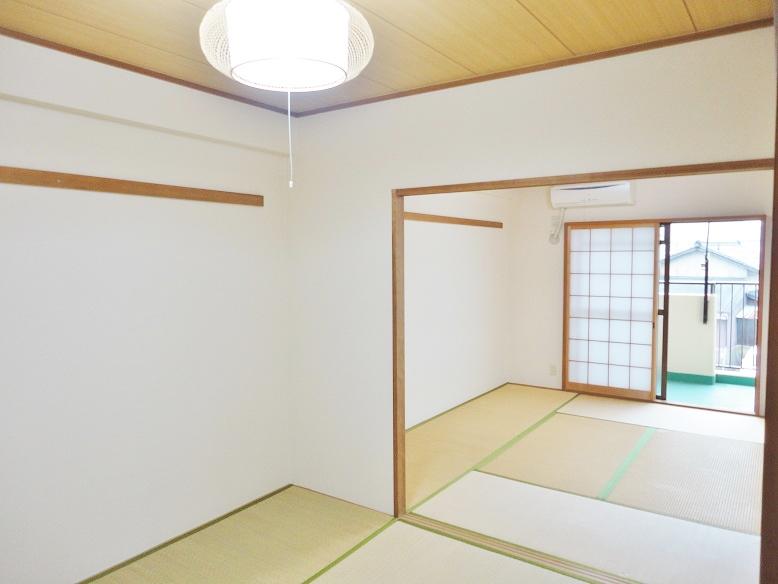 6 Pledge and 4.5 Pledge of connection between. Matrix can be changed for a fee.
6帖と4.5帖の続間。有料にて間取変更可能。
Livingリビング 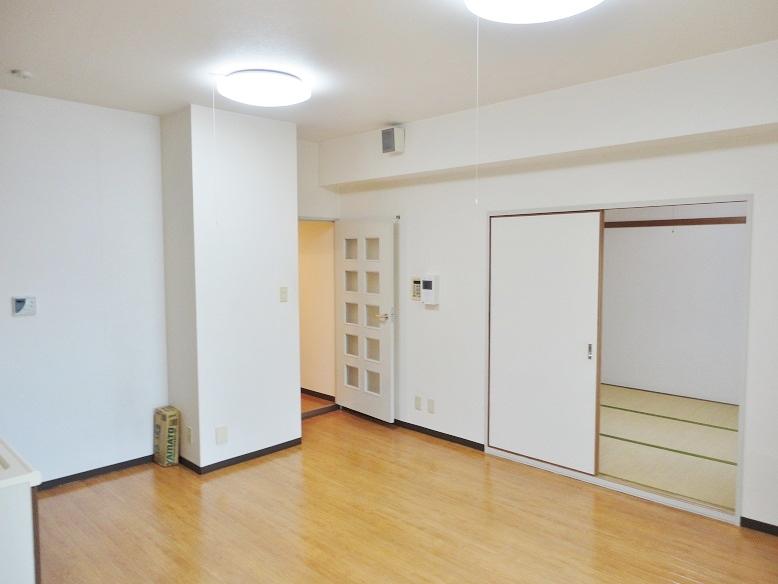 11.5 Pledge of living refurbished
11.5帖のリビング改装済
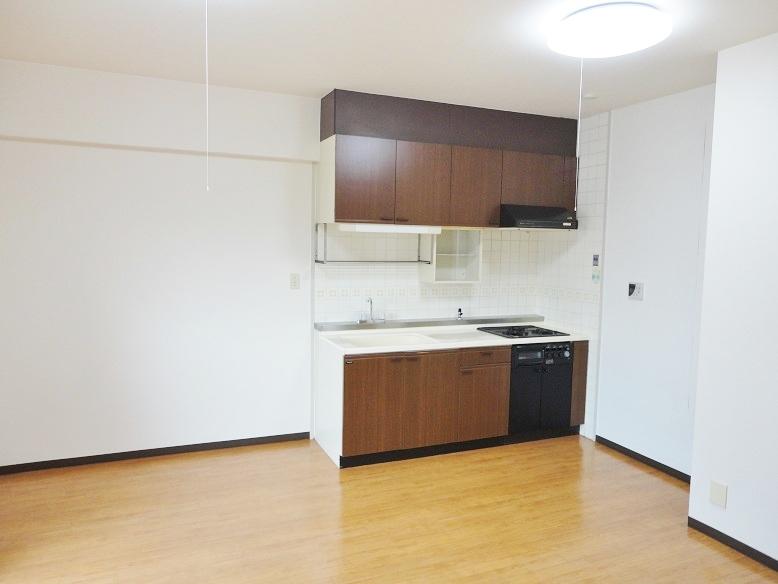 Living
リビング
Non-living roomリビング以外の居室 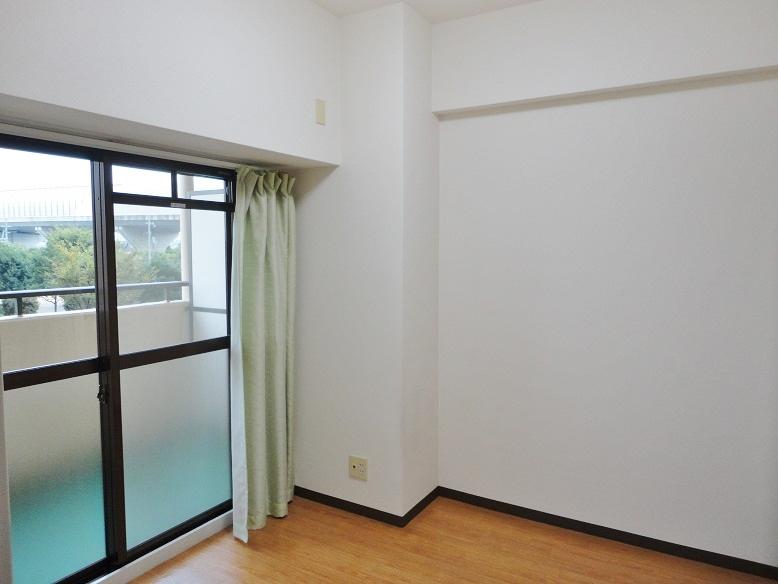 4.6 Pledge of the bright there balcony also Western-style.
4.6帖の洋室にもバルコニーが有り明るい。
Wash basin, toilet洗面台・洗面所 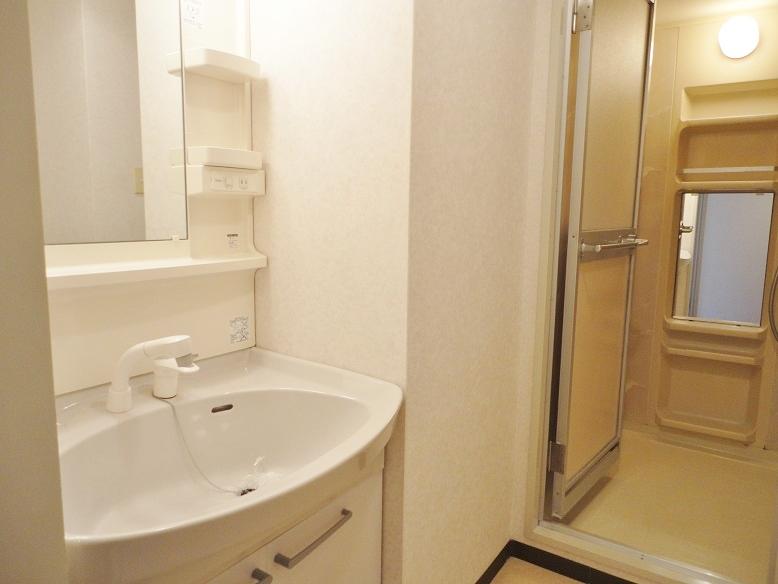 Shampoo with Dresser
シャンプードレッサー付
Balconyバルコニー 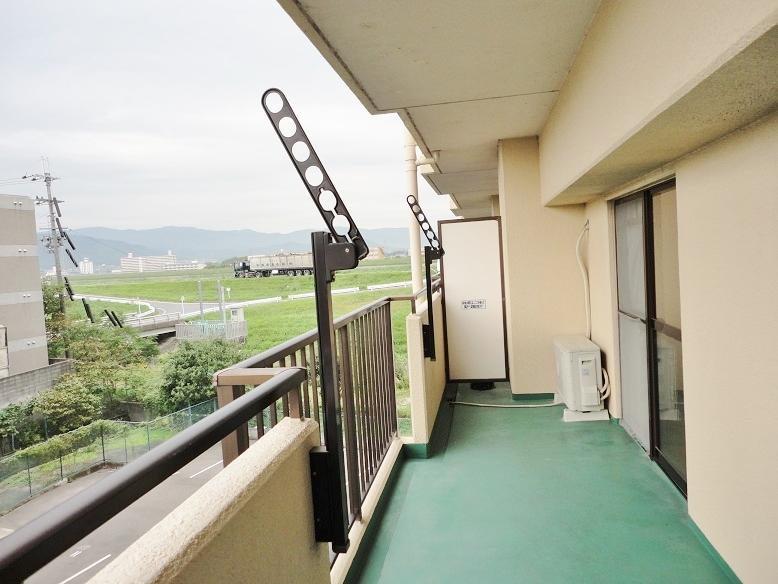 Also good view because there is no large building before. Double-sided balcony out ventilation is also good at Riverside
前に大きな建物が無いため眺望も良好。リバーサイドで両面バルコニー出風通しも良好
Toiletトイレ 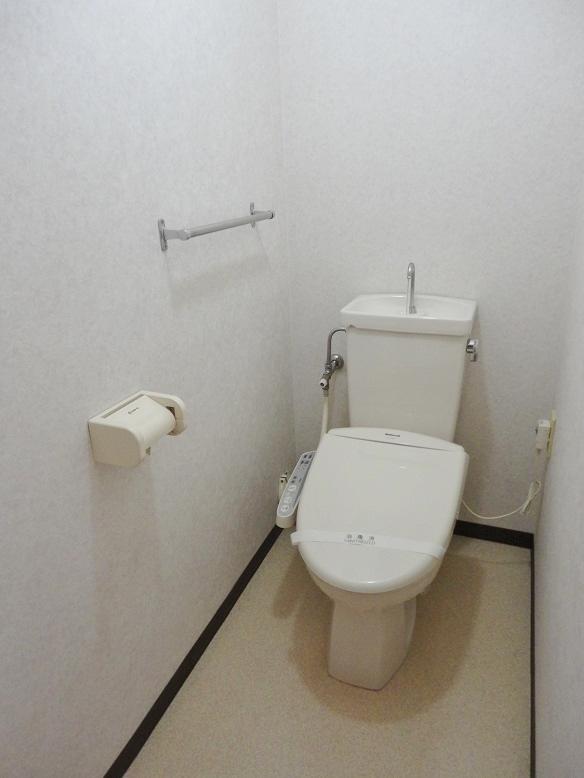 With cleaning function warm toilet seat
洗浄機能付き保温便座
Non-living roomリビング以外の居室 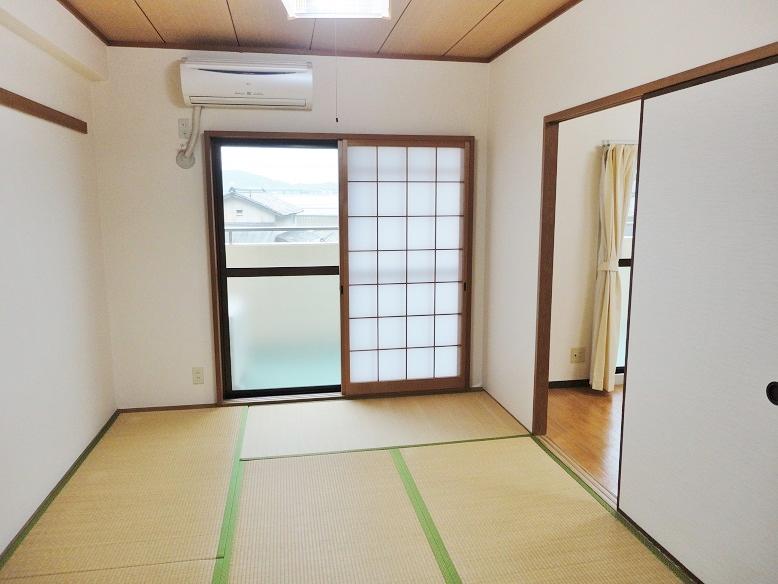 6 Pledge Japanese-style room in the air-conditioned
6帖和室にエアコン付
Location
| 













