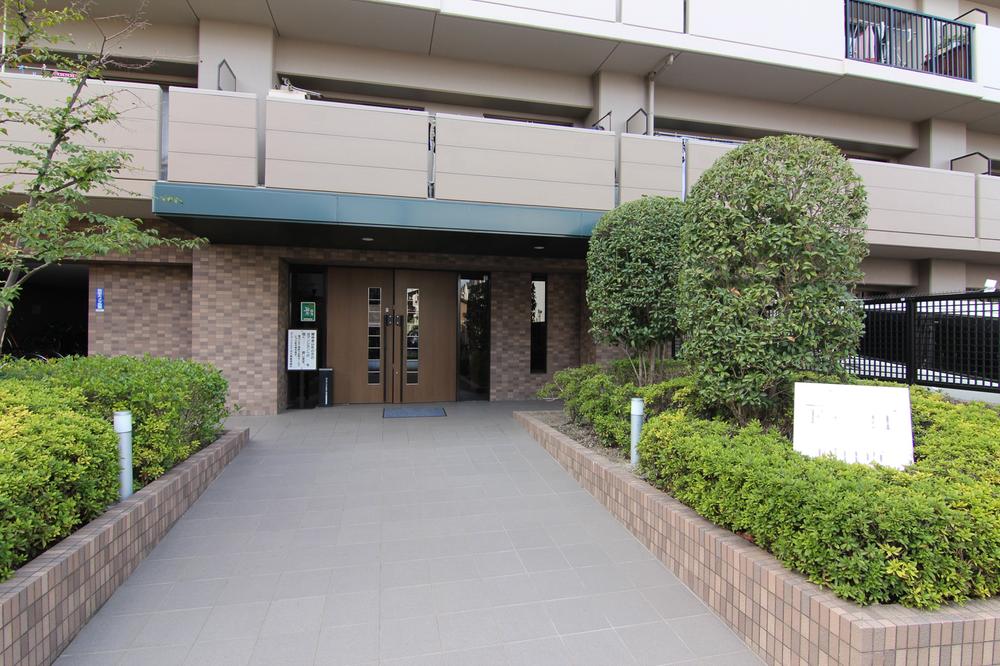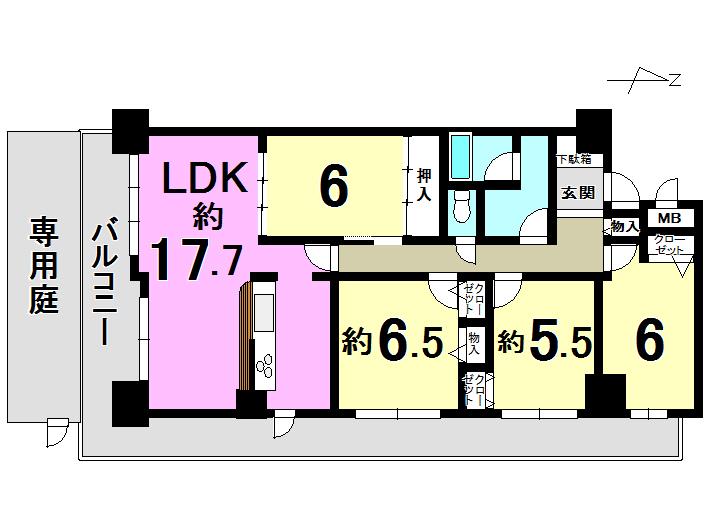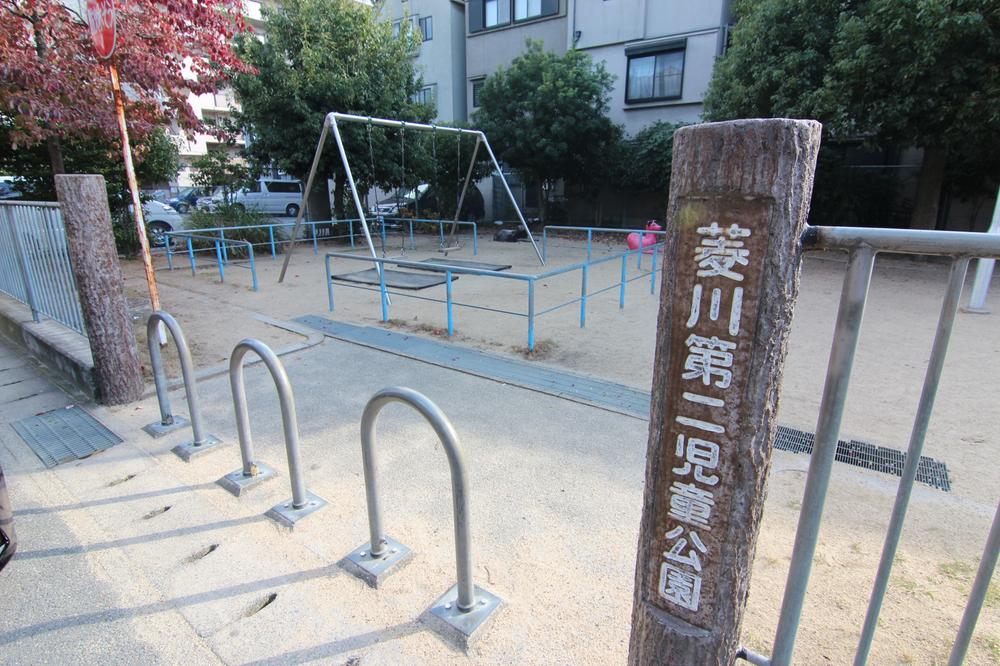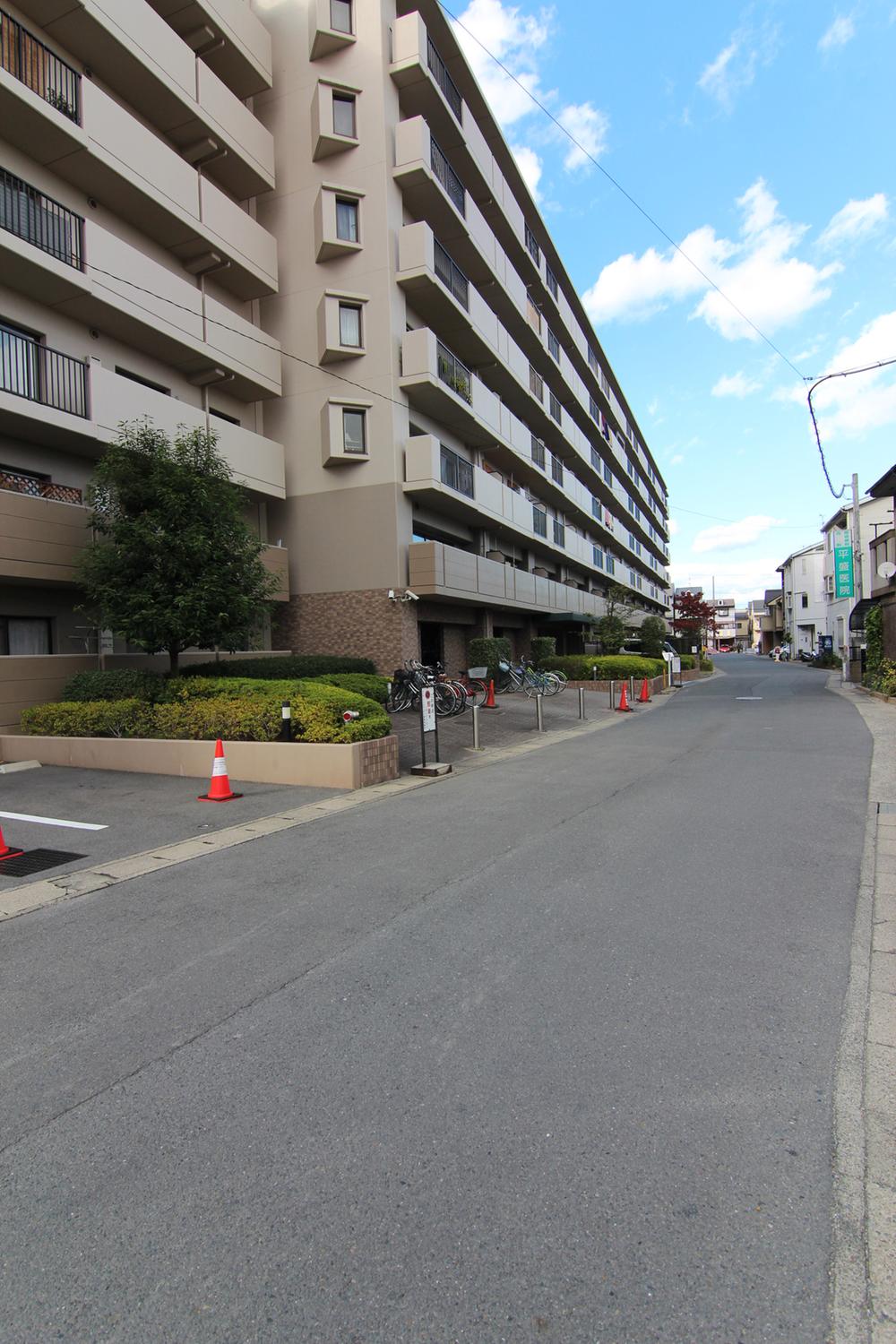|
|
Kyoto, Kyoto Prefecture Fushimi-ku,
京都府京都市伏見区
|
|
JR Tokaido Line "Nagaokakyo" 10 minutes Ayumi Shimizu 8 minutes by bus
JR東海道本線「長岡京」バス10分清水歩8分
|
|
Dio ・ Felty Muko east ◆ Southeast Corner Room ◆ Hazukashi elementary school 6 min. Walk (about 480m) ◆ Kamikawa Junior High School 7 minutes walk (about 560m)
ディオ・フェルティ向日東◆東南角部屋◆羽束師小学校 徒歩6分(約480m)◆神川中学校 徒歩7分(約560m)
|
|
◇ private garden 13.32 sq m ◇ Floor 4LDK ◇ Parking Available Please feel free to contact us Hausudu! Fushimi shop / Co., Ltd. Takumi Kobo 0120-349-800 / Customers only toll-free
◇専用庭付き13.32m2◇間取り4LDK◇駐車場空き有りお気軽にお問い合わせ下さいハウスドゥ!伏見店/ 株式会社匠工房 0120-349-800 /お客様専用フリーダイヤル
|
Features pickup 特徴ピックアップ | | Facing south / Corner dwelling unit / All room storage / LDK15 tatami mats or more / Japanese-style room / Face-to-face kitchen / South balcony / Elevator / Private garden 南向き /角住戸 /全居室収納 /LDK15畳以上 /和室 /対面式キッチン /南面バルコニー /エレベーター /専用庭 |
Property name 物件名 | | Dio ・ Felty Muko east ディオ・フェルティ向日東 |
Price 価格 | | 10.5 million yen 1050万円 |
Floor plan 間取り | | 4LDK 4LDK |
Units sold 販売戸数 | | 1 units 1戸 |
Total units 総戸数 | | 94 units 94戸 |
Occupied area 専有面積 | | 95.64 sq m 95.64m2 |
Other area その他面積 | | Balcony area: 28.8 sq m , Private garden: 13.32 sq m (use fee 400 yen / Month) バルコニー面積:28.8m2、専用庭:13.32m2(使用料400円/月) |
Whereabouts floor / structures and stories 所在階/構造・階建 | | 1st floor / RC7 story 1階/RC7階建 |
Completion date 完成時期(築年月) | | August 1997 1997年8月 |
Address 住所 | | Kyoto Fushimi-ku, Kyoto Hazukashihishikawa cho 京都府京都市伏見区羽束師菱川町 |
Traffic 交通 | | JR Tokaido Line "Nagaokakyo" 10 minutes Ayumi Shimizu 8 minutes by bus JR東海道本線「長岡京」バス10分清水歩8分
|
Related links 関連リンク | | [Related Sites of this company] 【この会社の関連サイト】 |
Contact お問い合せ先 | | Co., Ltd. Takumi Kobo Fushimi shop TEL: 0800-601-6272 [Toll free] mobile phone ・ Also available from PHS
Caller ID is not notified
Please contact the "saw SUUMO (Sumo)"
If it does not lead, If the real estate company (株)匠工房伏見店TEL:0800-601-6272【通話料無料】携帯電話・PHSからもご利用いただけます
発信者番号は通知されません
「SUUMO(スーモ)を見た」と問い合わせください
つながらない方、不動産会社の方は
|
Administrative expense 管理費 | | 5260 yen / Month (consignment (commuting)) 5260円/月(委託(通勤)) |
Repair reserve 修繕積立金 | | 18,460 yen / Month 1万8460円/月 |
Time residents 入居時期 | | Consultation 相談 |
Whereabouts floor 所在階 | | 1st floor 1階 |
Direction 向き | | South 南 |
Structure-storey 構造・階建て | | RC7 story RC7階建 |
Site of the right form 敷地の権利形態 | | Ownership 所有権 |
Use district 用途地域 | | Semi-industrial 準工業 |
Parking lot 駐車場 | | Site (6000 yen / Month) 敷地内(6000円/月) |
Company profile 会社概要 | | <Mediation> Minister of Land, Infrastructure and Transport (1) No. 008455 (Ltd.) Takumi Kobo Fushimi shop Yubinbango612-8354 Kyoto Fushimi-ku, Kyoto Nishimachi 389 <仲介>国土交通大臣(1)第008455号(株)匠工房伏見店〒612-8354 京都府京都市伏見区西町389 |
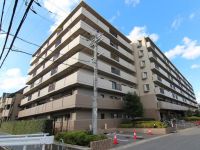
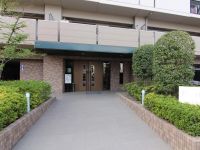
![Local appearance photo. [Dio Fell tee Muko east] ◆ 4LDK ◆ It is southeast angle room](/images/kyoto/kyotoshifushimi/818e0a0002.jpg)
