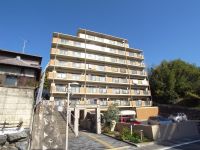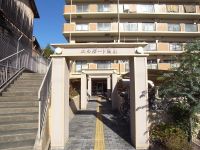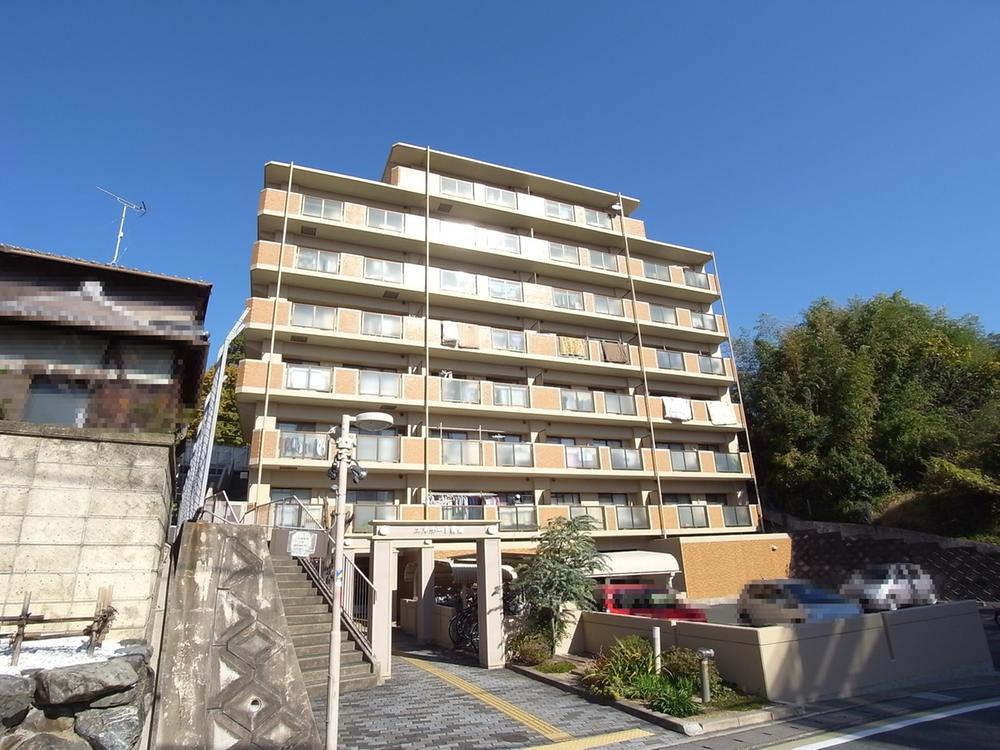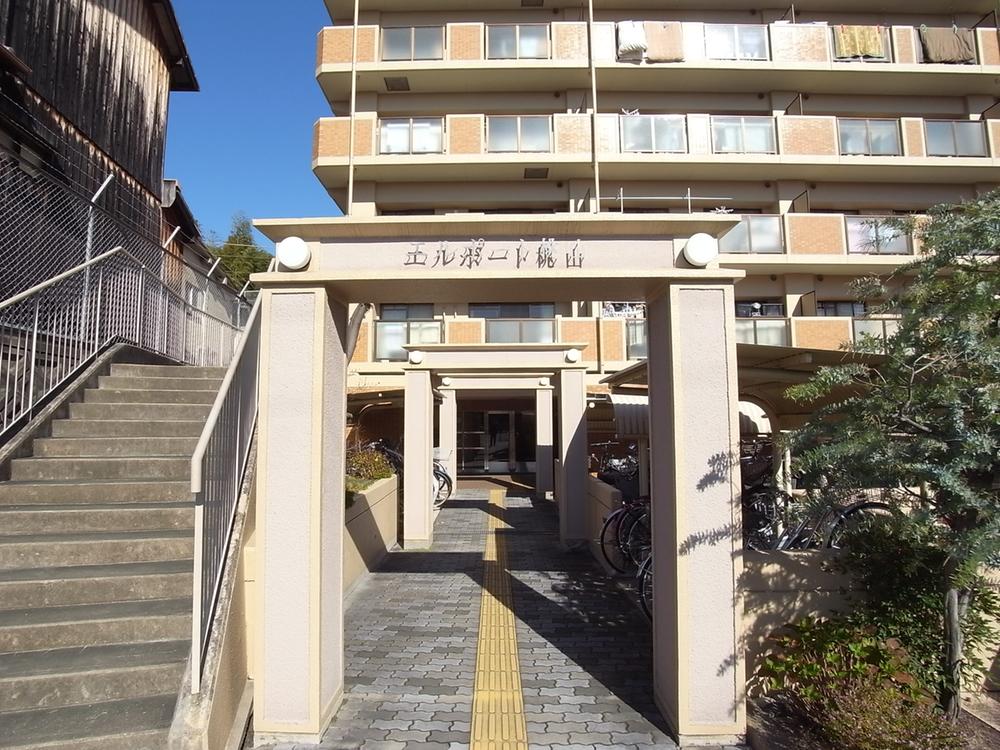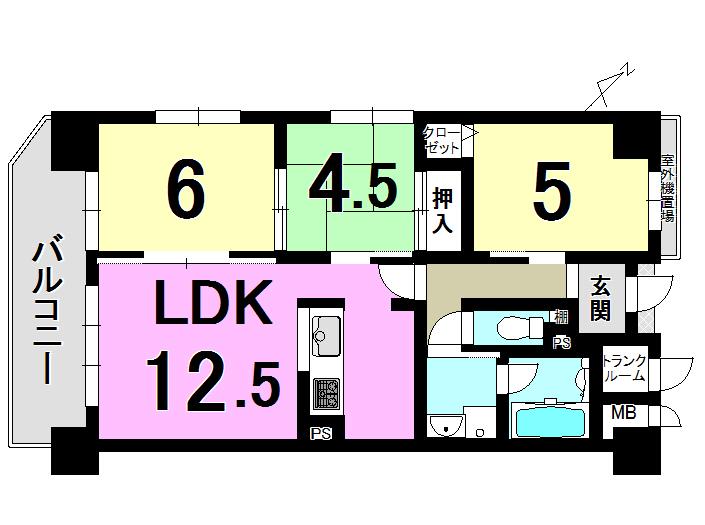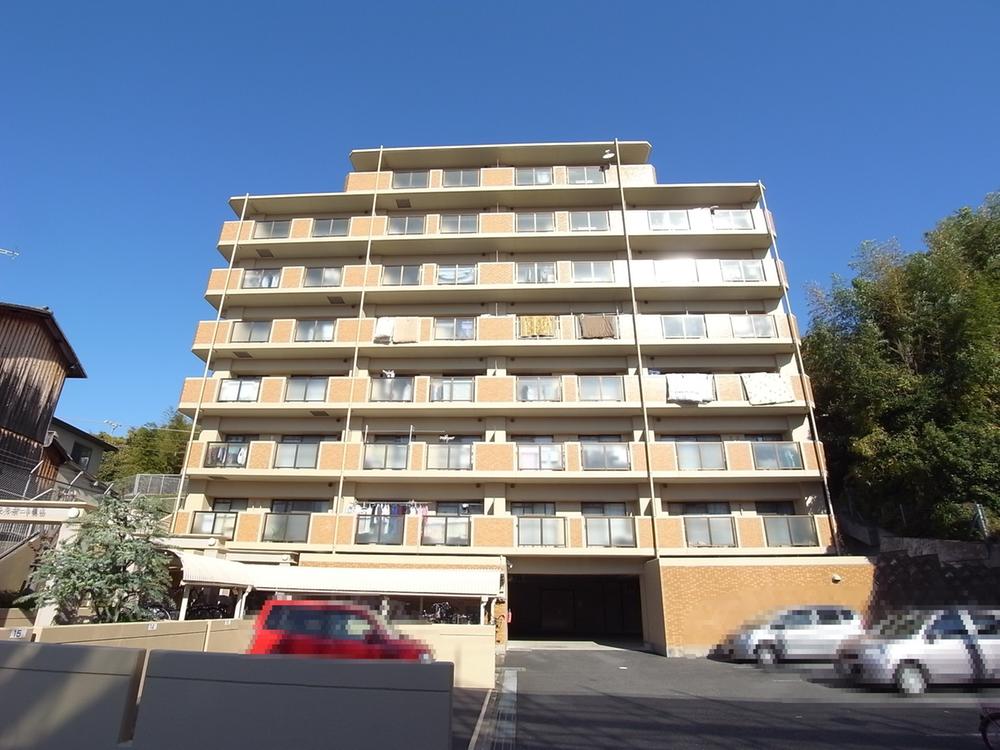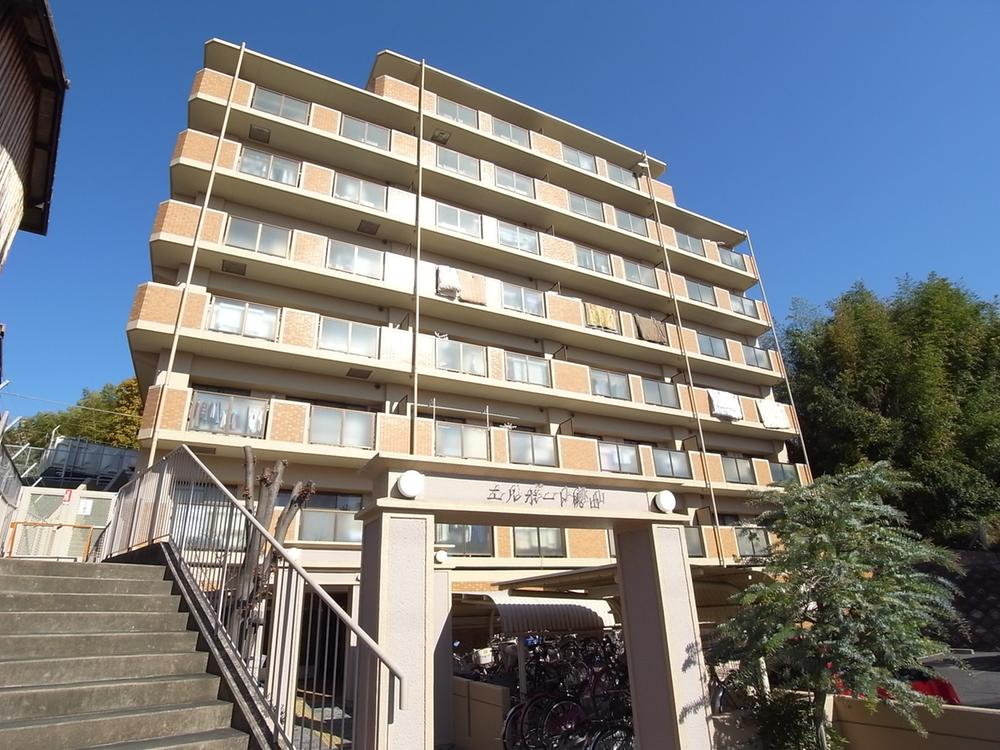|
|
Kyoto, Kyoto Prefecture Fushimi-ku,
京都府京都市伏見区
|
|
Keihan Uji Line "Momoyama south exit" walk 7 minutes
京阪宇治線「桃山南口」歩7分
|
|
Erupoto Momoyama ◆ Southwest Corner Room, 3LDK ◆ February 1996 Architecture
エルポート桃山◆南西角部屋、3LDK◆平成8年2月 建築
|
|
◇ Keihan "Momoyama south exit" station 7-minute walk ◆ Subway "Rokujizo" station walk 10 minutes ◇ JR "Rokujizo" station 12 minutes' walk ◆ Momoyama Higashi Elementary School A 4-minute walk Please feel free to contact us Hausudu! Fushimi shop / Co., Ltd. Takumi Kobo 0120-349-800 / Customers only toll-free
◇京阪「桃山南口」駅徒歩7分◆地下鉄「六地蔵」駅徒歩10分◇JR「六地蔵」駅徒歩12分◆桃山東小学校 徒歩4分お気軽にお問い合わせ下さいハウスドゥ!伏見店/ 株式会社匠工房 0120-349-800 /お客様専用フリーダイヤル
|
Features pickup 特徴ピックアップ | | 2 along the line more accessible / Corner dwelling unit / Japanese-style room / Face-to-face kitchen / South balcony 2沿線以上利用可 /角住戸 /和室 /対面式キッチン /南面バルコニー |
Property name 物件名 | | Erupoto Momoyama エルポート桃山 |
Price 価格 | | 14.8 million yen 1480万円 |
Floor plan 間取り | | 3LDK 3LDK |
Units sold 販売戸数 | | 1 units 1戸 |
Total units 総戸数 | | 51 units 51戸 |
Occupied area 専有面積 | | 62.62 sq m 62.62m2 |
Other area その他面積 | | Balcony area: 9.55 sq m バルコニー面積:9.55m2 |
Whereabouts floor / structures and stories 所在階/構造・階建 | | Second floor / RC8 story 2階/RC8階建 |
Completion date 完成時期(築年月) | | February 1996 1996年2月 |
Address 住所 | | Kyoto Fushimi-ku, Kyoto Momoyamachootsu cho 京都府京都市伏見区桃山町大津町 |
Traffic 交通 | | Keihan Uji Line "Momoyama south exit" walk 7 minutes
Subway Tozai Line "Rokujizo" walk 10 minutes
JR Nara Line "Rokujizo" walk 12 minutes 京阪宇治線「桃山南口」歩7分
地下鉄東西線「六地蔵」歩10分
JR奈良線「六地蔵」歩12分
|
Related links 関連リンク | | [Related Sites of this company] 【この会社の関連サイト】 |
Contact お問い合せ先 | | Co., Ltd. Takumi Kobo Fushimi shop TEL: 0800-601-6272 [Toll free] mobile phone ・ Also available from PHS
Caller ID is not notified
Please contact the "saw SUUMO (Sumo)"
If it does not lead, If the real estate company (株)匠工房伏見店TEL:0800-601-6272【通話料無料】携帯電話・PHSからもご利用いただけます
発信者番号は通知されません
「SUUMO(スーモ)を見た」と問い合わせください
つながらない方、不動産会社の方は
|
Administrative expense 管理費 | | 7200 yen / Month (consignment (resident)) 7200円/月(委託(常駐)) |
Repair reserve 修繕積立金 | | 9900 yen / Month 9900円/月 |
Time residents 入居時期 | | Consultation 相談 |
Whereabouts floor 所在階 | | Second floor 2階 |
Direction 向き | | South 南 |
Renovation リフォーム | | November 2012 interior renovation completed (water heater exchange) 2012年11月内装リフォーム済(給湯器交換) |
Structure-storey 構造・階建て | | RC8 story RC8階建 |
Site of the right form 敷地の権利形態 | | Ownership 所有権 |
Parking lot 駐車場 | | Sky Mu 空無 |
Company profile 会社概要 | | <Mediation> Minister of Land, Infrastructure and Transport (1) No. 008455 (Ltd.) Takumi Kobo Fushimi shop Yubinbango612-8354 Kyoto Fushimi-ku, Kyoto Nishimachi 389 <仲介>国土交通大臣(1)第008455号(株)匠工房伏見店〒612-8354 京都府京都市伏見区西町389 |
