Used Apartments » Kansai » Kyoto » Fushimi-ku
 
| | Kyoto, Kyoto Prefecture Fushimi-ku, 京都府京都市伏見区 |
| Kyoto City bus "Kogaishihara" walk 2 minutes 京都市バス「久我石原」歩2分 |
| Fully renovated properties with natural wood! It seems to be totally of new condominiums ☆ Worth seeing! 天然木を使用した全改装物件!まるで新築マンションのようです☆必見! |
Features pickup 特徴ピックアップ | | Immediate Available / Fiscal year Available / See the mountain / It is close to the city / Interior renovation / Facing south / System kitchen / Yang per good / All room storage / Japanese-style room / Washbasin with shower / Face-to-face kitchen / Self-propelled parking / Wide balcony / Natural materials / South balcony / Bicycle-parking space / Elevator / Warm water washing toilet seat / Leafy residential area / Ventilation good / Good view / Pets Negotiable / Flat terrain / 24-hour manned management / Bike shelter 即入居可 /年度内入居可 /山が見える /市街地が近い /内装リフォーム /南向き /システムキッチン /陽当り良好 /全居室収納 /和室 /シャワー付洗面台 /対面式キッチン /自走式駐車場 /ワイドバルコニー /自然素材 /南面バルコニー /駐輪場 /エレベーター /温水洗浄便座 /緑豊かな住宅地 /通風良好 /眺望良好 /ペット相談 /平坦地 /24時間有人管理 /バイク置場 | Property name 物件名 | | Natural wood renovation ☆ Asahi Plaza Fushimi Katsuragawa 天然木リフォーム☆朝日プラザ伏見桂川 | Price 価格 | | 12.8 million yen 1280万円 | Floor plan 間取り | | 3LDK 3LDK | Units sold 販売戸数 | | 1 units 1戸 | Occupied area 専有面積 | | 60.09 sq m (18.17 tsubo) (center line of wall) 60.09m2(18.17坪)(壁芯) | Other area その他面積 | | Balcony area: 10.48 sq m バルコニー面積:10.48m2 | Whereabouts floor / structures and stories 所在階/構造・階建 | | 5th floor / Steel 12-story 5階/鉄骨12階建 | Completion date 完成時期(築年月) | | September 1990 1990年9月 | Address 住所 | | Kyoto Fushimi-ku, Kyoto Kogahon cho 京都府京都市伏見区久我本町 | Traffic 交通 | | Kyoto City bus "Kogaishihara" walk 2 minutes JR Tokaido Line "Muko town" walk 30 minutes
Hankyu Kyoto Line "Higashimuko" walk 35 minutes 京都市バス「久我石原」歩2分JR東海道本線「向日町」歩30分
阪急京都線「東向日」歩35分
| Related links 関連リンク | | [Related Sites of this company] 【この会社の関連サイト】 | Contact お問い合せ先 | | TEL: 0120-854414 [Toll free] Please contact the "saw SUUMO (Sumo)" TEL:0120-854414【通話料無料】「SUUMO(スーモ)を見た」と問い合わせください | Administrative expense 管理費 | | 13,230 yen / Month (consignment (resident)) 1万3230円/月(委託(常駐)) | Repair reserve 修繕積立金 | | Nothing 無 | Time residents 入居時期 | | Immediate available 即入居可 | Whereabouts floor 所在階 | | 5th floor 5階 | Direction 向き | | South 南 | Renovation リフォーム | | December 2013 interior renovation completed (kitchen ・ bathroom ・ toilet ・ wall ・ floor ・ all rooms) 2013年12月内装リフォーム済(キッチン・浴室・トイレ・壁・床・全室) | Structure-storey 構造・階建て | | Steel 12-story 鉄骨12階建 | Site of the right form 敷地の権利形態 | | Ownership 所有権 | Parking lot 駐車場 | | Site (2000 yen / Month) 敷地内(2000円/月) | Company profile 会社概要 | | <Seller> Minister of Land, Infrastructure and Transport (1) No. 008379 (Ltd.) Setoguchi housing Yubinbango612-8495 Kyoto Fushimi-ku, Kyoto Kogamorinomiya cho 14-92 <売主>国土交通大臣(1)第008379号(株)瀬戸口ハウジング〒612-8495 京都府京都市伏見区久我森の宮町14-92 |
Floor plan間取り図 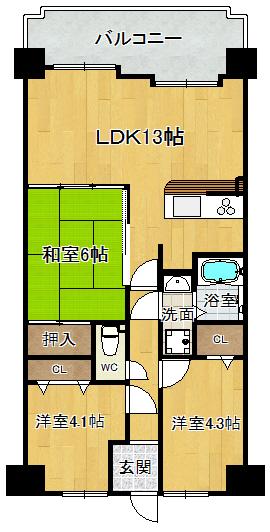 3LDK, Price 12.8 million yen, Occupied area 60.09 sq m , Balcony area 10.48 sq m
3LDK、価格1280万円、専有面積60.09m2、バルコニー面積10.48m2
Entrance玄関 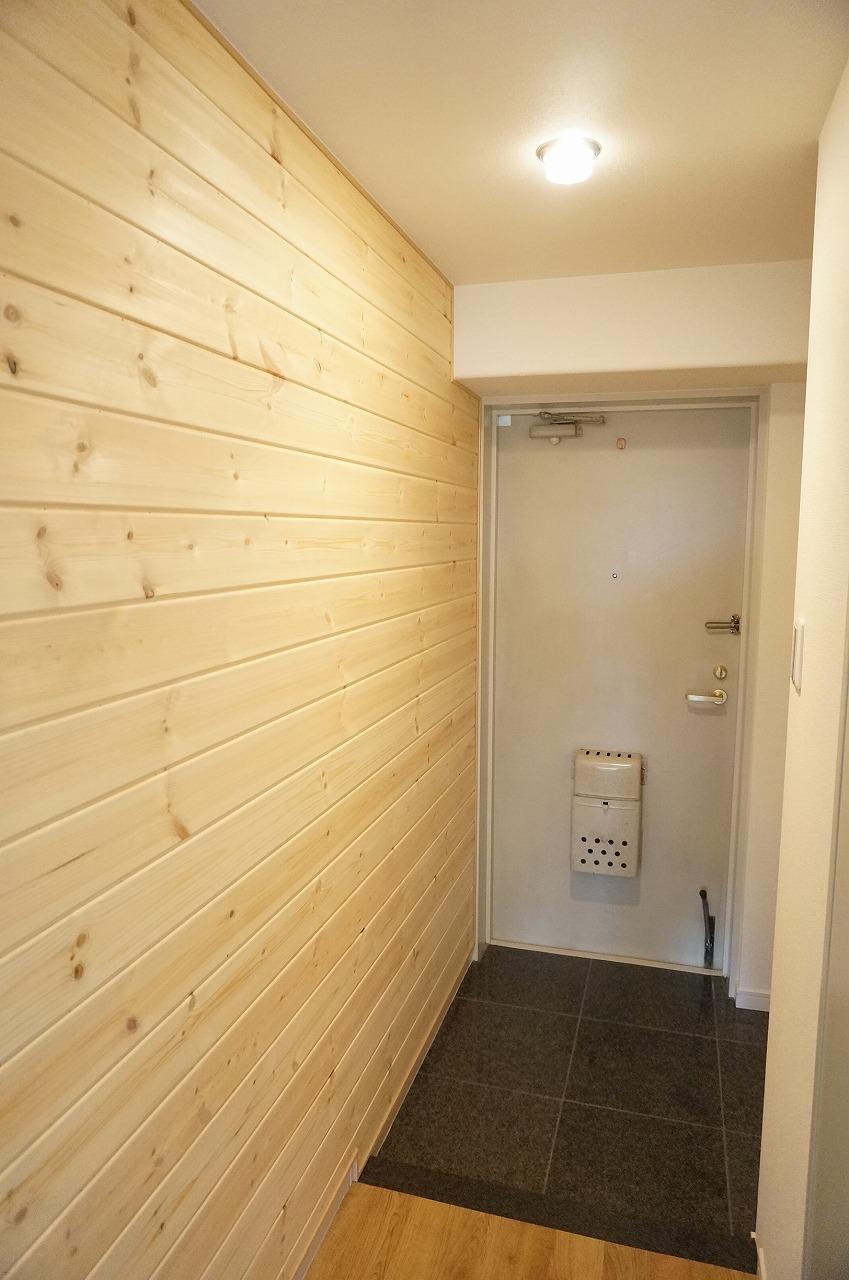 Local (12 May 2013) Shooting
現地(2013年12月)撮影
Local appearance photo現地外観写真 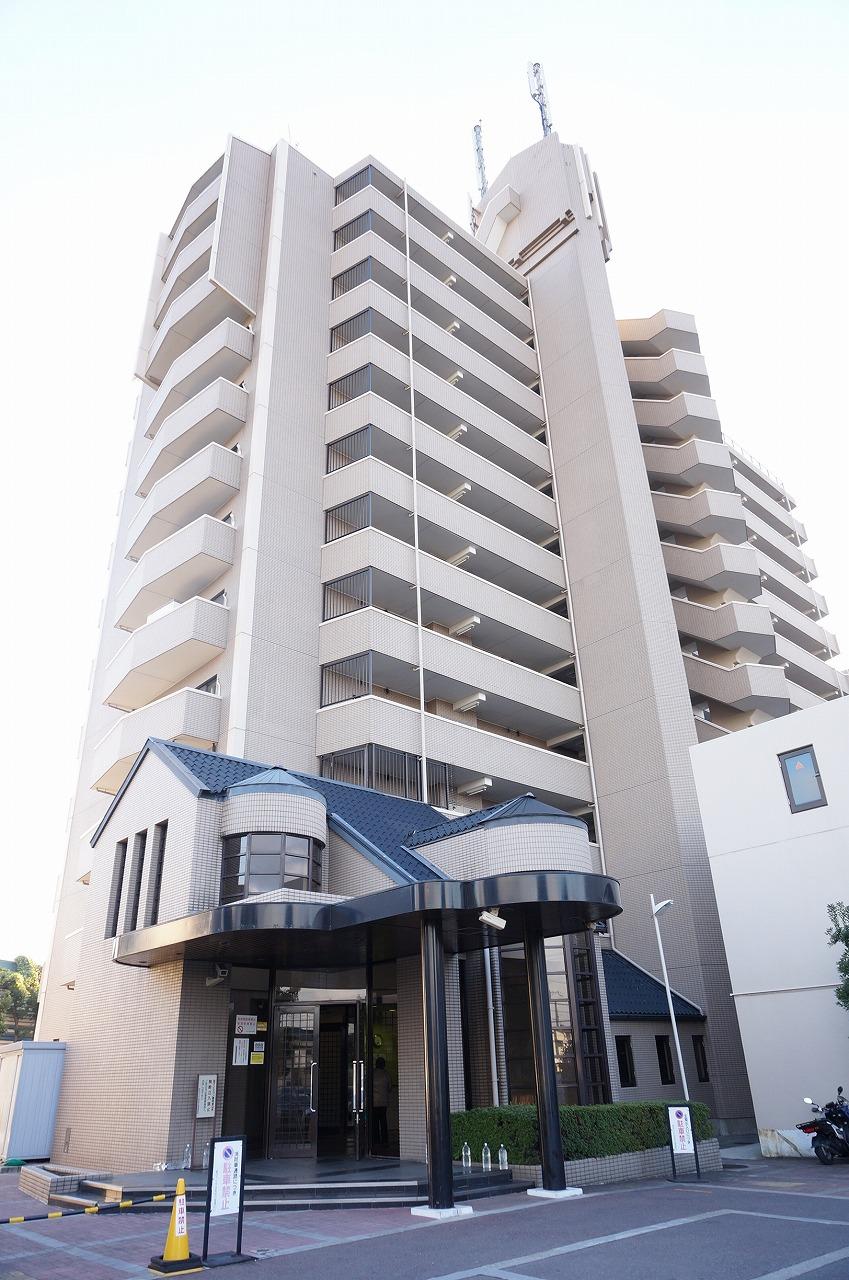 Local (12 May 2013) Shooting
現地(2013年12月)撮影
Livingリビング 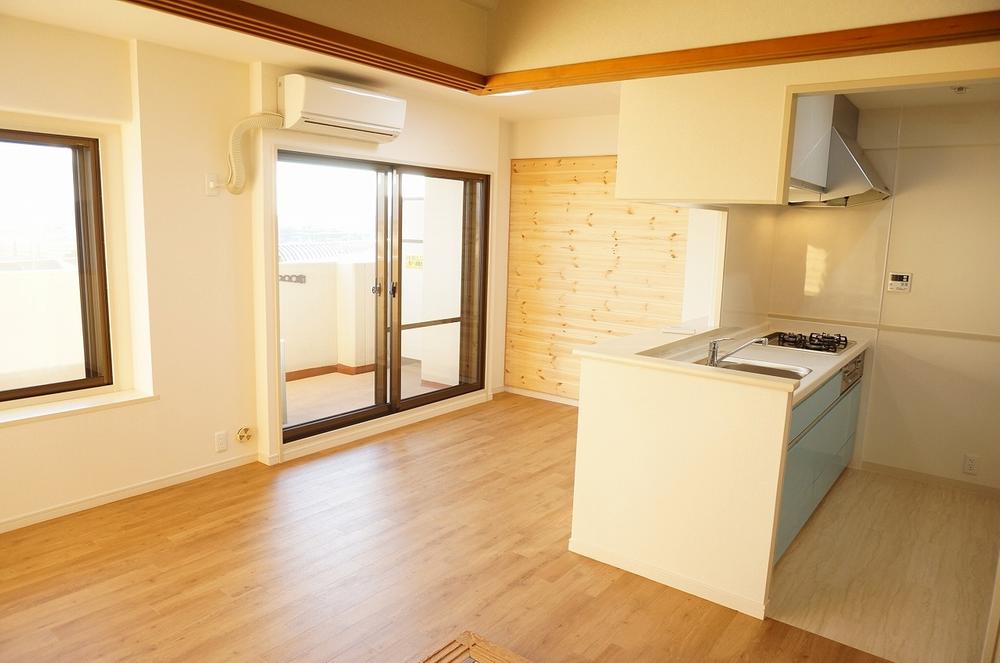 Indoor (12 May 2013) Shooting
室内(2013年12月)撮影
View photos from the dwelling unit住戸からの眺望写真 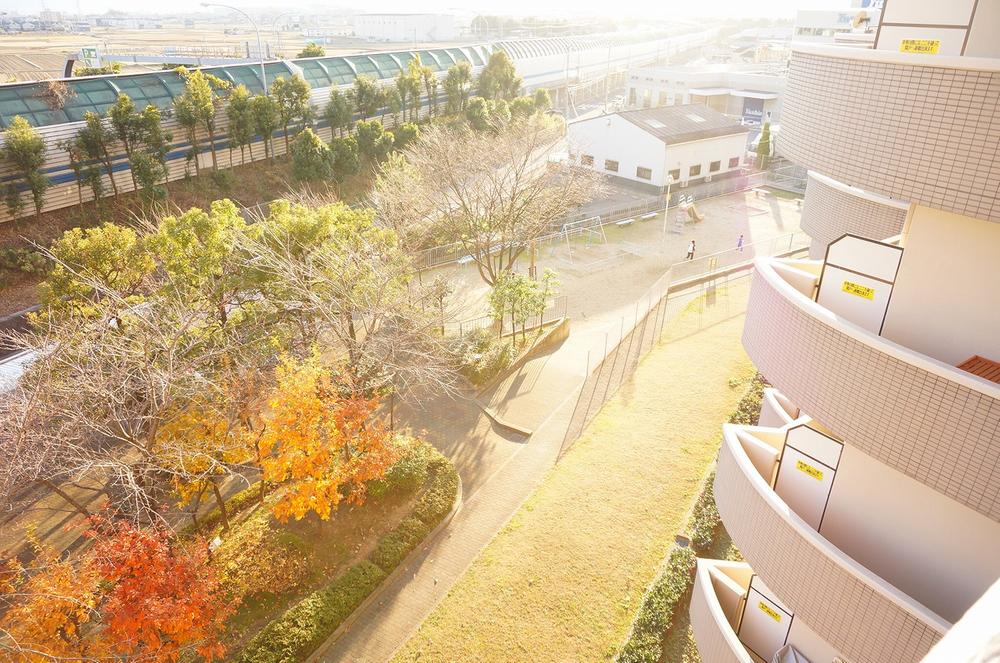 View from the site (December 2013) Shooting
現地からの眺望(2013年12月)撮影
Livingリビング 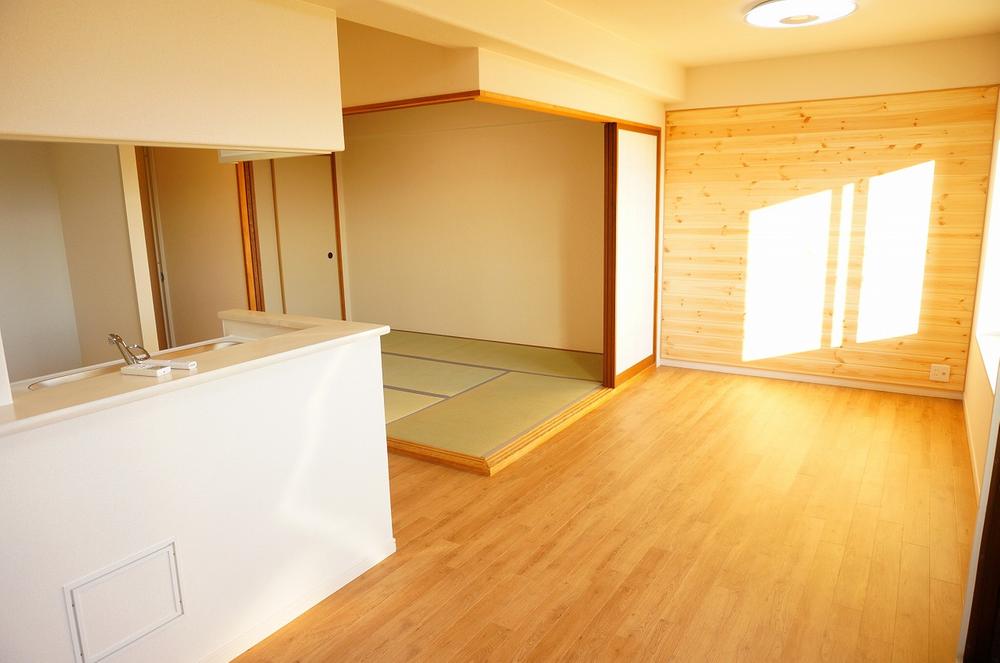 Indoor (12 May 2013) Shooting
室内(2013年12月)撮影
Kitchenキッチン 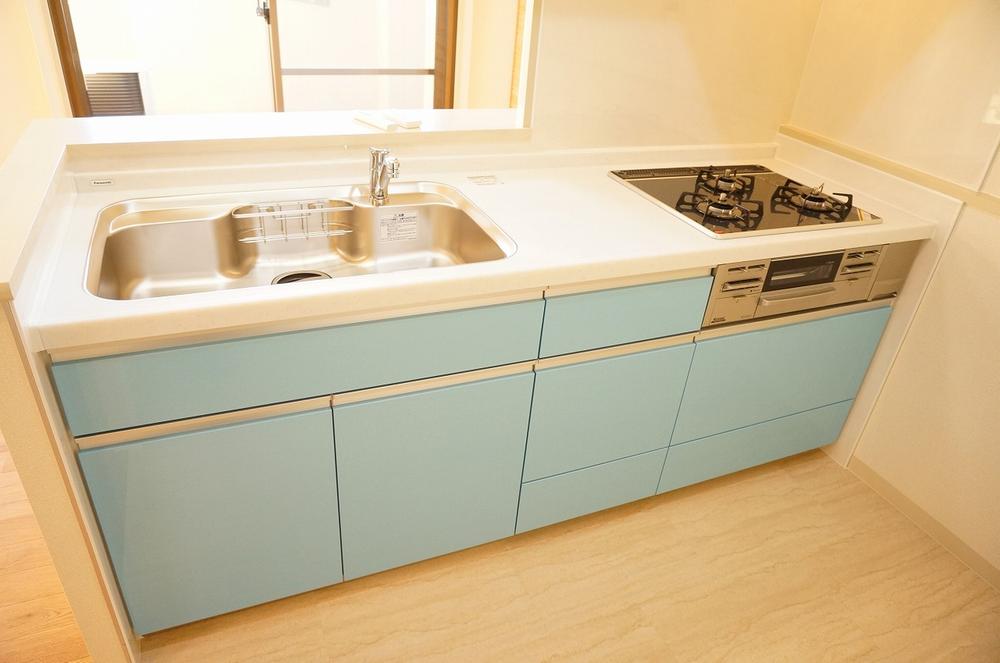 Indoor (12 May 2013) Shooting
室内(2013年12月)撮影
Bathroom浴室 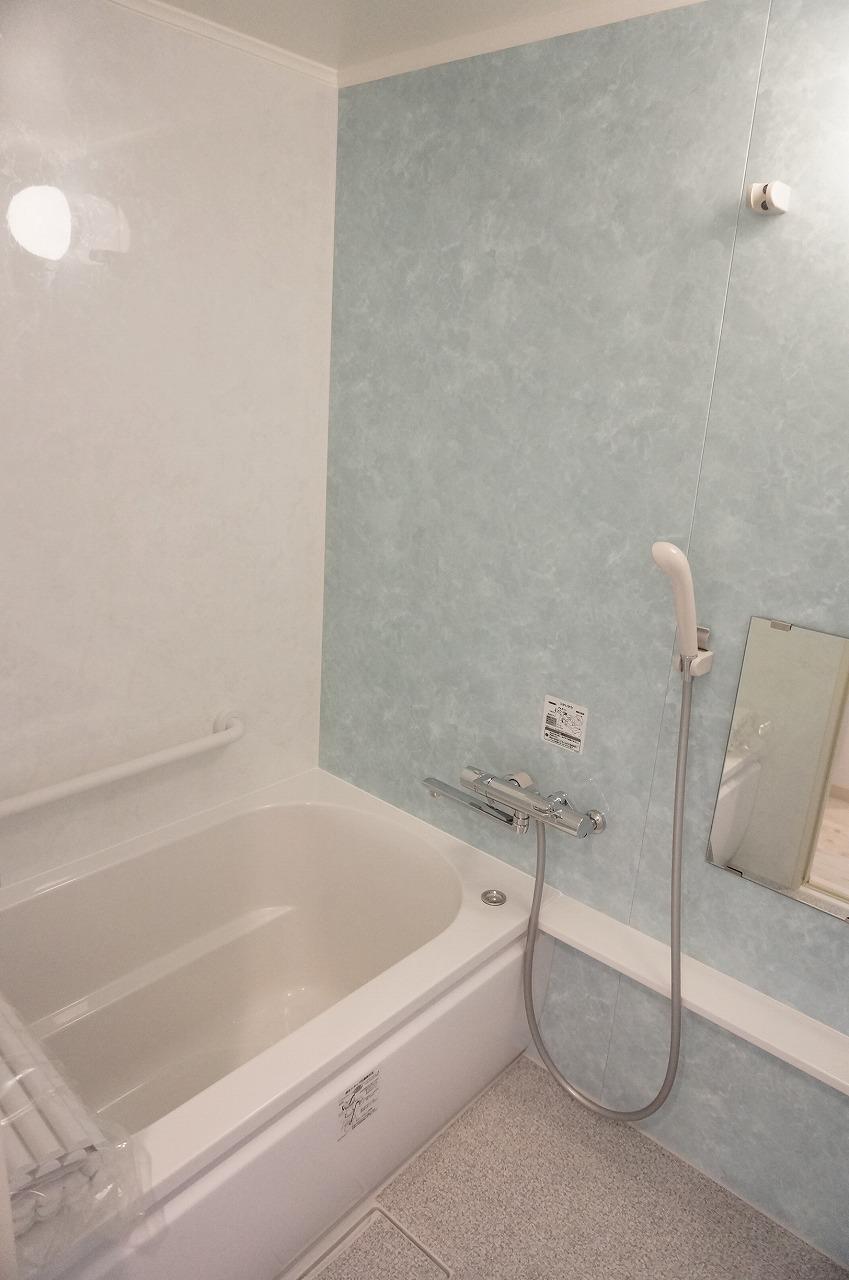 Indoor (12 May 2013) Shooting
室内(2013年12月)撮影
Wash basin, toilet洗面台・洗面所 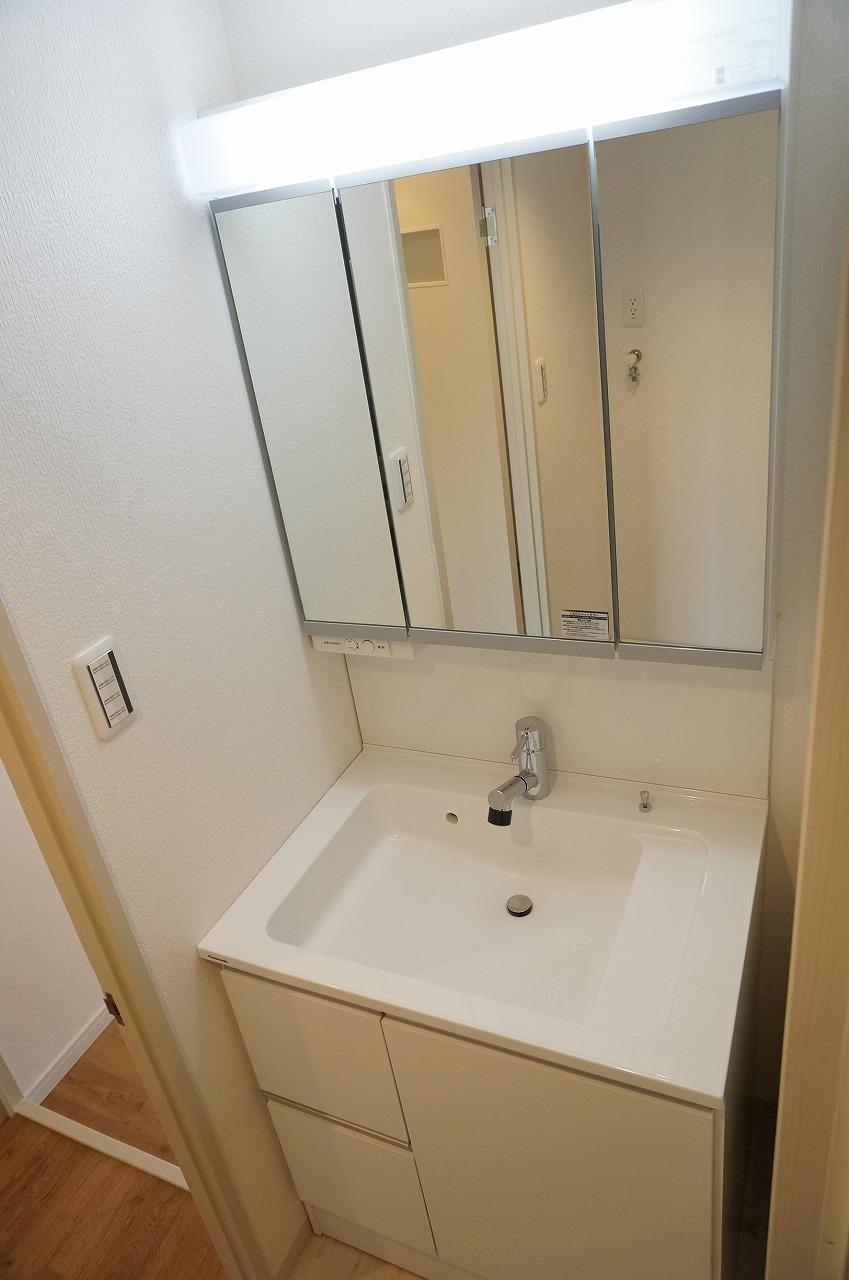 Indoor (12 May 2013) Shooting
室内(2013年12月)撮影
Balconyバルコニー 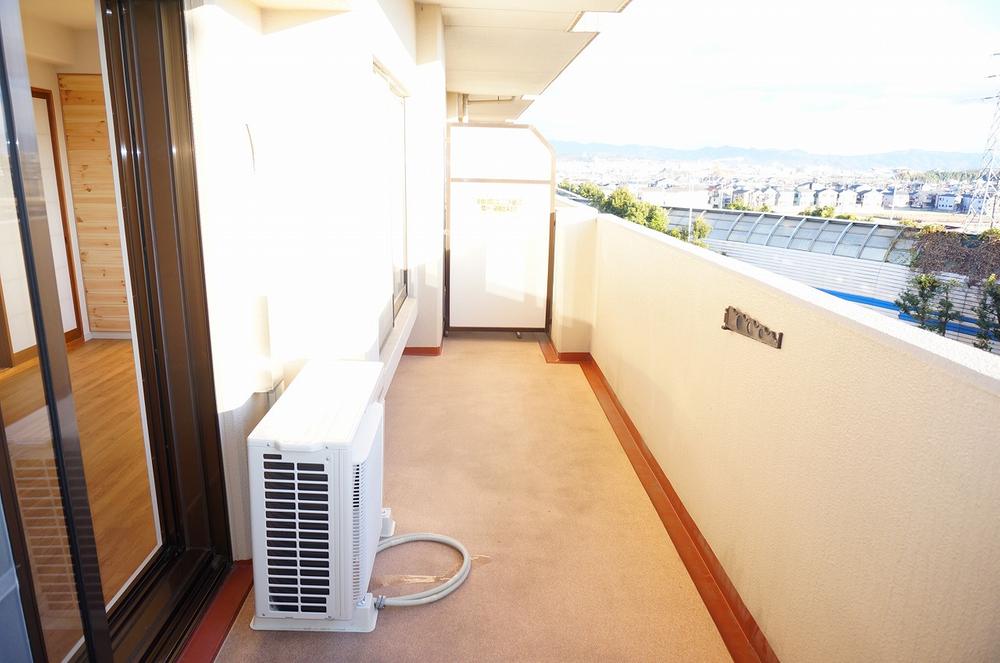 Local (12 May 2013) Shooting
現地(2013年12月)撮影
Convenience storeコンビニ 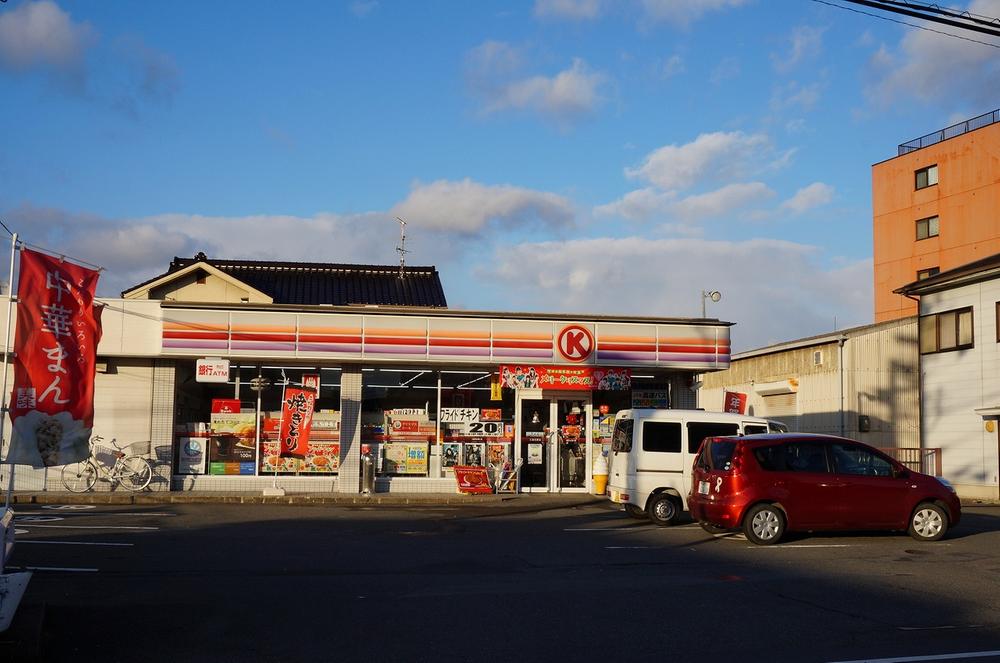 355m to the Circle K store Kogaishihara
サークルK久我石原店まで355m
Primary school小学校 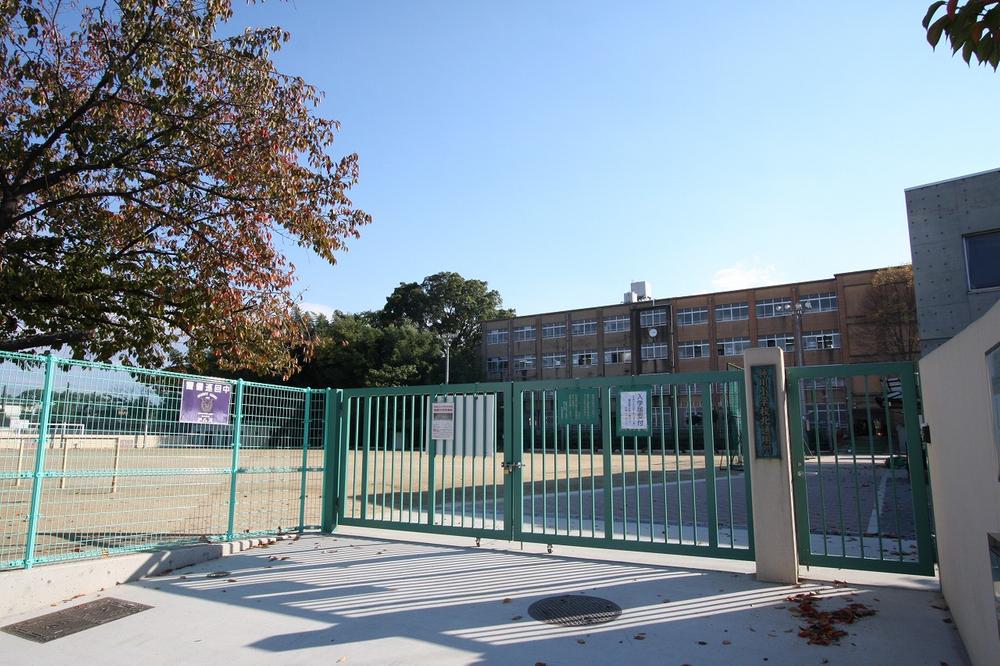 1691m up to Kyoto Tatsugami River Elementary School
京都市立神川小学校まで1691m
Junior high school中学校 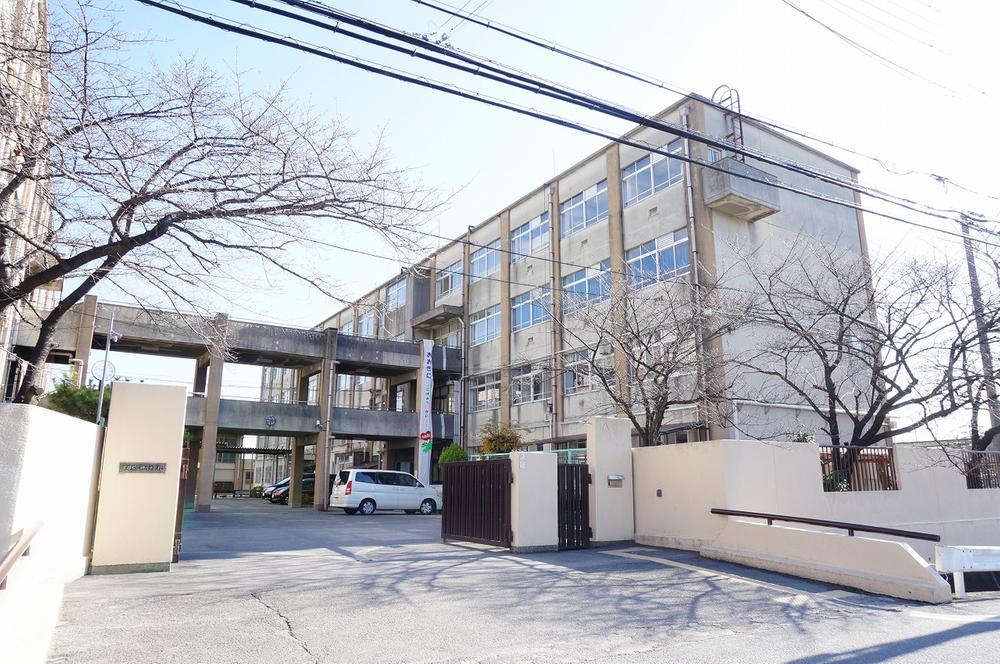 2422m up to junior high school in Kyoto Tatsugami River
京都市立神川中学校まで2422m
Location
| 













