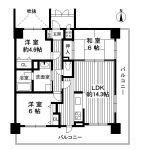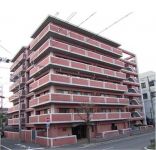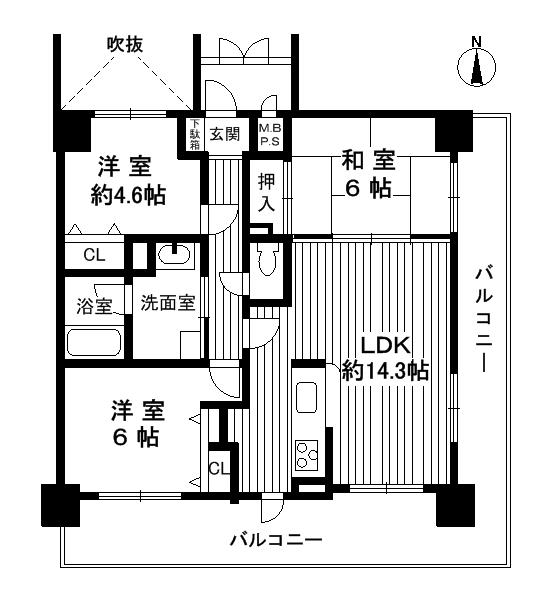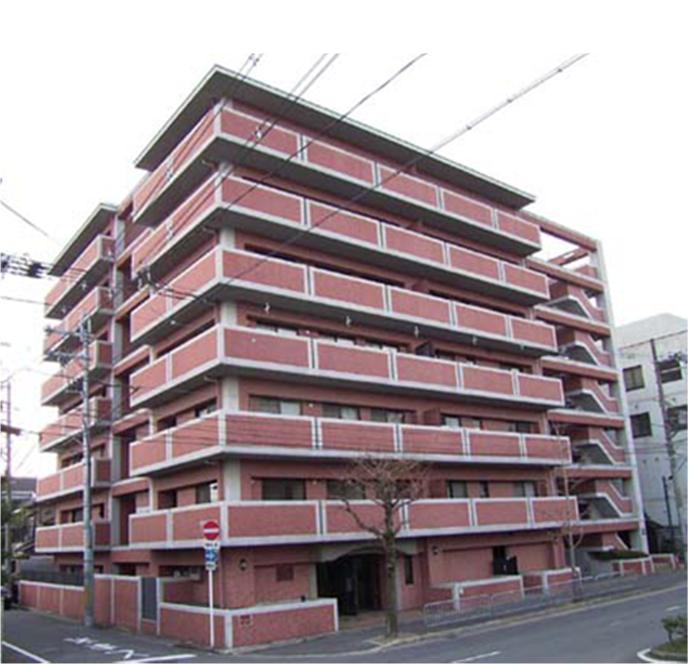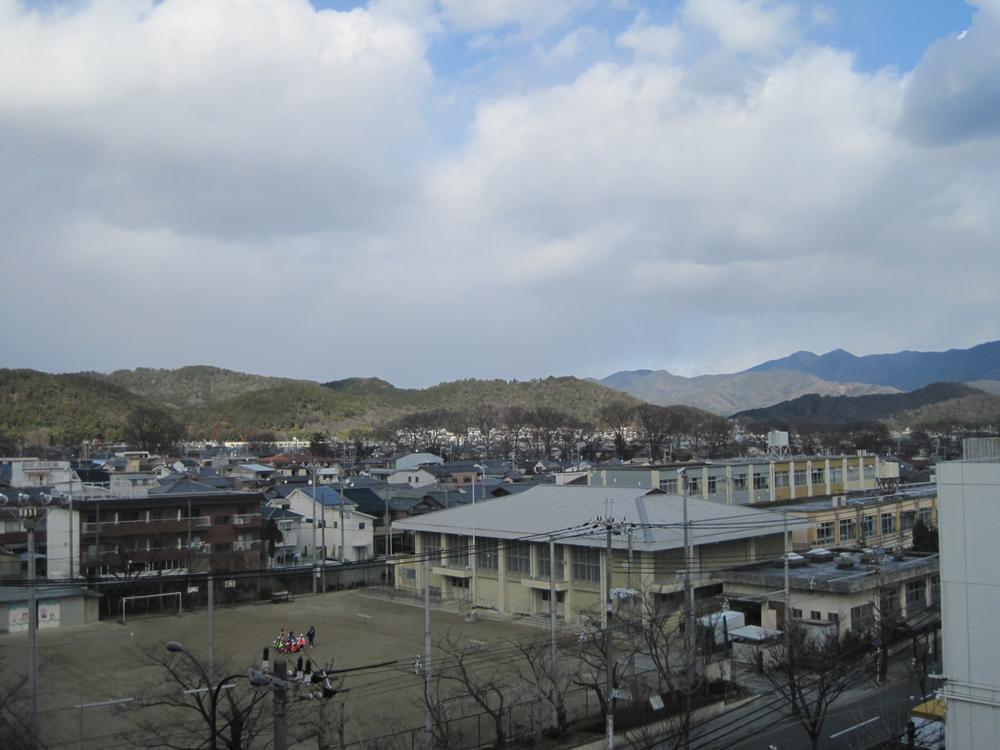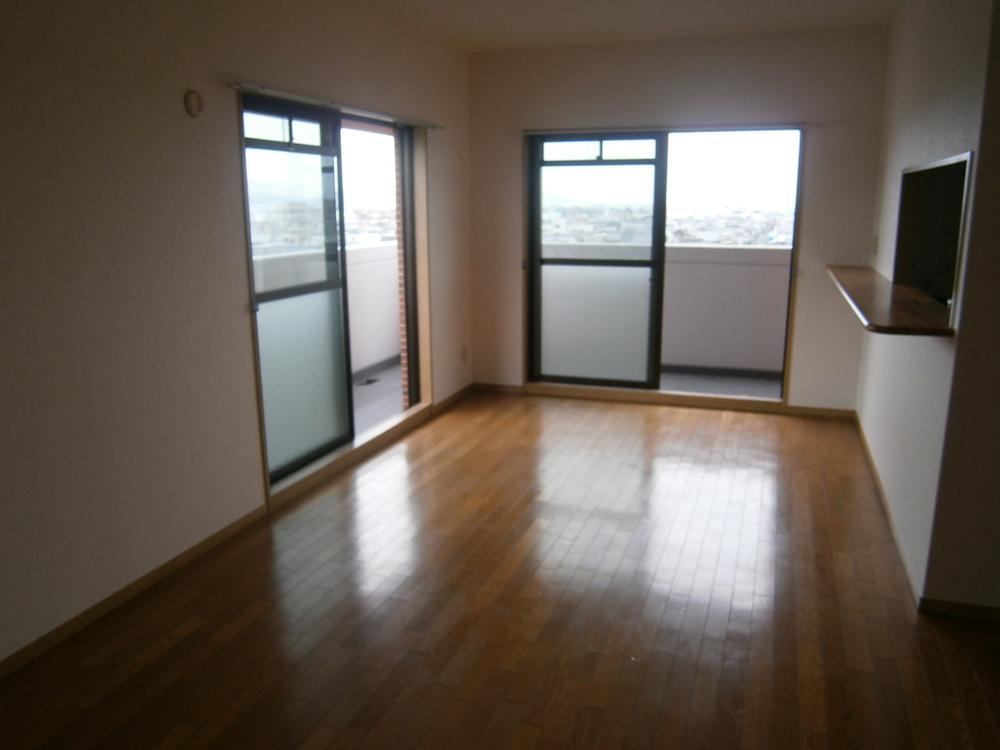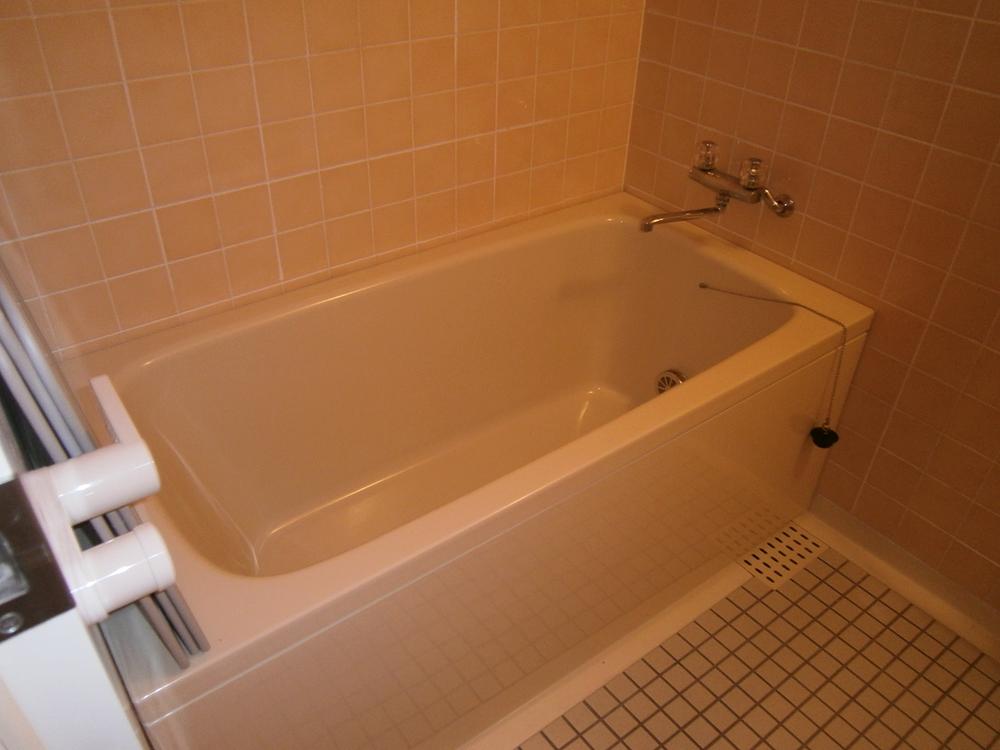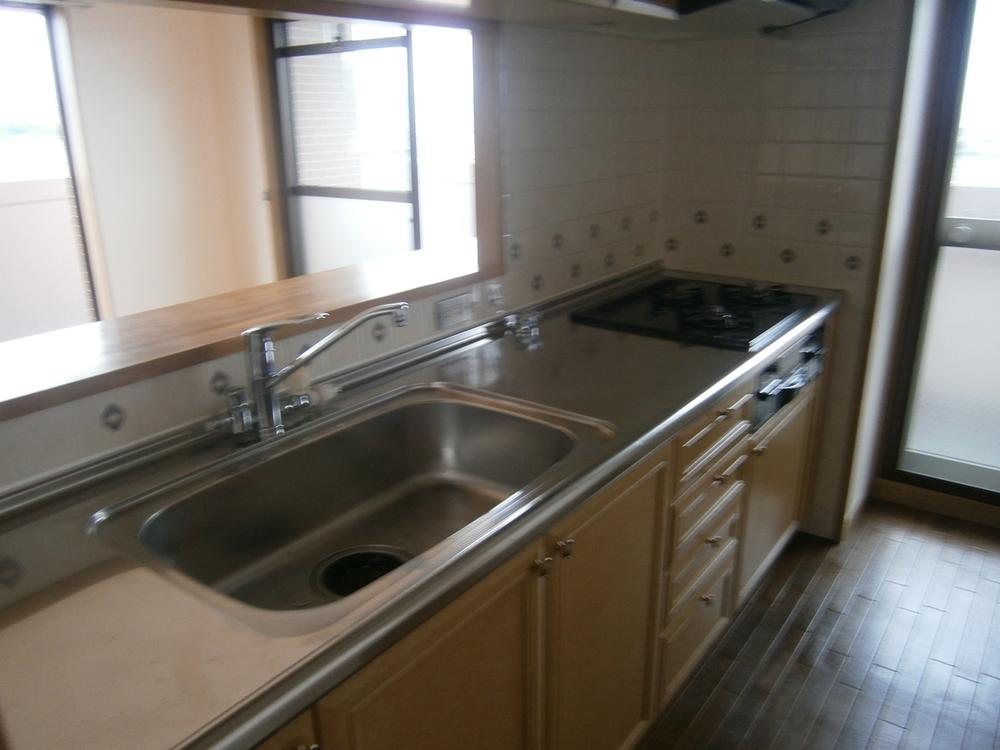|
|
Kyoto, Kyoto Prefecture, Kita-ku,
京都府京都市北区
|
|
Subway Karasuma Line "Kitaoji" walk 12 minutes
地下鉄烏丸線「北大路」歩12分
|
|
Immediate Available, Facing south, Corner dwelling unit, 2 or more sides balcony, South balcony, System kitchen
即入居可、南向き、角住戸、2面以上バルコニー、南面バルコニー、システムキッチン
|
|
It is southeast angle room in the 6 floor of a 7-story. Also, South, Since it is not high on the east side building, Day, View is also good. There is also a view of Kyoto Tower and case from the living room. Please have a look at one time because it has become in the room is also very beautiful.
7階建の6階部分で東南角部屋です。また、南側、東側に高い建物はありませんので、日当たり、眺望も良好です。リビングからは京都タワーや大文字の眺望もあります。室内も大変きれいになっていますので是非一度ご覧ください。
|
Features pickup 特徴ピックアップ | | Immediate Available / Facing south / System kitchen / Corner dwelling unit / 2 or more sides balcony / South balcony 即入居可 /南向き /システムキッチン /角住戸 /2面以上バルコニー /南面バルコニー |
Property name 物件名 | | De ・ Lead Kyoto Kitayama through デ・リード京都北山通 |
Price 価格 | | 37,800,000 yen 3780万円 |
Floor plan 間取り | | 3LDK 3LDK |
Units sold 販売戸数 | | 1 units 1戸 |
Total units 総戸数 | | 37 units 37戸 |
Occupied area 専有面積 | | 68.3 sq m (center line of wall) 68.3m2(壁芯) |
Other area その他面積 | | Balcony area: 24.34 sq m バルコニー面積:24.34m2 |
Whereabouts floor / structures and stories 所在階/構造・階建 | | 6th floor / RC7 floors 1 underground story 6階/RC7階地下1階建 |
Completion date 完成時期(築年月) | | April 1996 1996年4月 |
Address 住所 | | Kyoto, Kyoto Prefecture, Kita-ku, Shichikushimokosai cho 京都府京都市北区紫竹下高才町 |
Traffic 交通 | | Subway Karasuma Line "Kitaoji" walk 12 minutes 地下鉄烏丸線「北大路」歩12分
|
Related links 関連リンク | | [Related Sites of this company] 【この会社の関連サイト】 |
Person in charge 担当者より | | Rep Nakagawa Ryo Age: 30 Daigyokai Experience: 1 year customer of accurate request ・ I will answer quickly! 担当者中川 亮年齢:30代業界経験:1年お客様のご要望に正確・迅速にお答えします! |
Contact お問い合せ先 | | TEL: 0800-603-1269 [Toll free] mobile phone ・ Also available from PHS
Caller ID is not notified
Please contact the "saw SUUMO (Sumo)"
If it does not lead, If the real estate company TEL:0800-603-1269【通話料無料】携帯電話・PHSからもご利用いただけます
発信者番号は通知されません
「SUUMO(スーモ)を見た」と問い合わせください
つながらない方、不動産会社の方は
|
Administrative expense 管理費 | | 11,800 yen / Month (consignment (commuting)) 1万1800円/月(委託(通勤)) |
Repair reserve 修繕積立金 | | 12,880 yen / Month 1万2880円/月 |
Time residents 入居時期 | | Immediate available 即入居可 |
Whereabouts floor 所在階 | | 6th floor 6階 |
Direction 向き | | South 南 |
Overview and notices その他概要・特記事項 | | Contact: Nakagawa Ryo 担当者:中川 亮 |
Structure-storey 構造・階建て | | RC7 floors 1 underground story RC7階地下1階建 |
Site of the right form 敷地の権利形態 | | Ownership 所有権 |
Use district 用途地域 | | Residential, One low-rise 近隣商業、1種低層 |
Company profile 会社概要 | | <Mediation> Minister of Land, Infrastructure and Transport (11) No. 002287 (Corporation) Japan Living Service Co., Ltd. of Kyoto sales department Yubinbango604-8162 Kyoto-shi, Kyoto Nakagyo-ku Karasuma through Takoyakushi climb Shichikan'non-cho, 637 (No. 41 Evergreen Kearney Place Shijo Karasuma first floor) <仲介>国土交通大臣(11)第002287号(株)日住サービス京都営業部〒604-8162 京都府京都市中京区烏丸通蛸薬師上る七観音町637 (第41長栄カーニープレイス四条烏丸1階)1F |
Construction 施工 | | (Ltd.) Kanewa builders (株)かねわ工務店 |
