Used Apartments » Kansai » Kyoto » Nakagyo-ku
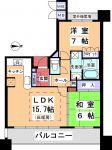 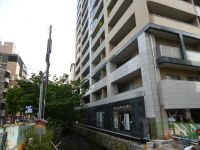
| | Nakagyo-ku Kyoto, Kyoto Prefecture 京都府京都市中京区 |
| Subway Tozai Line "Kyotoshiyakushomae" walk 1 minute 地下鉄東西線「京都市役所前」歩1分 |
| Takasegawa, These rooms facing the row of cherry trees. View of the case there. living ・ The dining has been provided with a wide sash of a width of about 4m. 高瀬川、桜並木に面したお部屋です。大文字の眺望有り。リビング・ダイニングには幅約4mのワイドサッシが設けられています。 |
| Immediate Available, 2 along the line more accessible, Riverside, See the mountain, Bathroom Dryer, Flat to the station, LDK15 tatami mats or moreese-style room, Starting station, Barrier-free, Elevator, All living room flooring, Pets Negotiable, Maintained sidewalk, Floor heating, Delivery Box 即入居可、2沿線以上利用可、リバーサイド、山が見える、浴室乾燥機、駅まで平坦、LDK15畳以上、和室、始発駅、バリアフリー、エレベーター、全居室フローリング、ペット相談、整備された歩道、床暖房、宅配ボックス |
Features pickup 特徴ピックアップ | | Immediate Available / 2 along the line more accessible / Riverside / See the mountain / System kitchen / Bathroom Dryer / Flat to the station / LDK15 tatami mats or more / Japanese-style room / Starting station / Security enhancement / Barrier-free / Elevator / Otobasu / TV monitor interphone / All living room flooring / Pets Negotiable / Maintained sidewalk / Floor heating / Delivery Box 即入居可 /2沿線以上利用可 /リバーサイド /山が見える /システムキッチン /浴室乾燥機 /駅まで平坦 /LDK15畳以上 /和室 /始発駅 /セキュリティ充実 /バリアフリー /エレベーター /オートバス /TVモニタ付インターホン /全居室フローリング /ペット相談 /整備された歩道 /床暖房 /宅配ボックス | Property name 物件名 | | Resutaju Oike Takasegawa レスタージュ御池高瀬川 | Price 価格 | | 49,800,000 yen 4980万円 | Floor plan 間取り | | 2LDK 2LDK | Units sold 販売戸数 | | 1 units 1戸 | Total units 総戸数 | | 54 units 54戸 | Occupied area 専有面積 | | 63.67 sq m (19.26 tsubo) (center line of wall) 63.67m2(19.26坪)(壁芯) | Other area その他面積 | | Balcony area: 12.6 sq m バルコニー面積:12.6m2 | Whereabouts floor / structures and stories 所在階/構造・階建 | | 3rd floor / SRC14 floors 1 underground story 3階/SRC14階地下1階建 | Completion date 完成時期(築年月) | | February 2004 2004年2月 | Address 住所 | | Go down, Nakagyo-ku Kyoto, Kyoto Prefecture Shimomaruya cho, Kawaramachi Article 京都府京都市中京区下丸屋町河原町通二条下る | Traffic 交通 | | Subway Tozai Line "Kyotoshiyakushomae" walk 1 minute
Keihan "Sanjo" walk 3 minutes
Hankyu Kyoto Line "Kawaramachi" walk 10 minutes 地下鉄東西線「京都市役所前」歩1分
京阪本線「三条」歩3分
阪急京都線「河原町」歩10分
| Person in charge 担当者より | | Person in charge of real-estate and building real estate consulting skills registrant Togeshimo JunYu Age: 40 Daigyokai Experience: buyer like is that had you purchase 17 years, After 5 years after 10 years in the replacement and your sale of your thinking, In addition we aim to salesman like you are able to your request. Real estate intermediation service. It is like a person. Please, Please let me help you. 担当者宅建不動産コンサルティング技能登録者峠下 順祐年齢:40代業界経験:17年購入していただいた買主様が、5年後10年後に買い替えやご売却をお考えの際に、またご依頼していただけるような営業マンを目指しています。不動産仲介は奉仕。人を好きであること。ぜひ、お役に立たせてください。 | Contact お問い合せ先 | | TEL: 0800-603-1269 [Toll free] mobile phone ・ Also available from PHS
Caller ID is not notified
Please contact the "saw SUUMO (Sumo)"
If it does not lead, If the real estate company TEL:0800-603-1269【通話料無料】携帯電話・PHSからもご利用いただけます
発信者番号は通知されません
「SUUMO(スーモ)を見た」と問い合わせください
つながらない方、不動産会社の方は
| Administrative expense 管理費 | | 8600 yen / Month (consignment (commuting)) 8600円/月(委託(通勤)) | Repair reserve 修繕積立金 | | 2870 yen / Month 2870円/月 | Expenses 諸費用 | | Trunk room fee: 620 yen / Month トランクルーム使用料:620円/月 | Time residents 入居時期 | | Immediate available 即入居可 | Whereabouts floor 所在階 | | 3rd floor 3階 | Direction 向き | | East 東 | Overview and notices その他概要・特記事項 | | Contact: Togeshimo JunYu 担当者:峠下 順祐 | Structure-storey 構造・階建て | | SRC14 floors 1 underground story SRC14階地下1階建 | Site of the right form 敷地の権利形態 | | Ownership 所有権 | Use district 用途地域 | | Commerce 商業 | Company profile 会社概要 | | <Mediation> Minister of Land, Infrastructure and Transport (11) No. 002287 (Corporation) Japan Living Service Co., Ltd. of Kyoto sales department Yubinbango604-8162 Kyoto-shi, Kyoto Nakagyo-ku Karasuma through Takoyakushi climb Shichikan'non-cho, 637 (No. 41 Evergreen Kearney Place Shijo Karasuma first floor) <仲介>国土交通大臣(11)第002287号(株)日住サービス京都営業部〒604-8162 京都府京都市中京区烏丸通蛸薬師上る七観音町637 (第41長栄カーニープレイス四条烏丸1階)1F | Construction 施工 | | Nichimen Corporation ニチメン(株) |
Floor plan間取り図 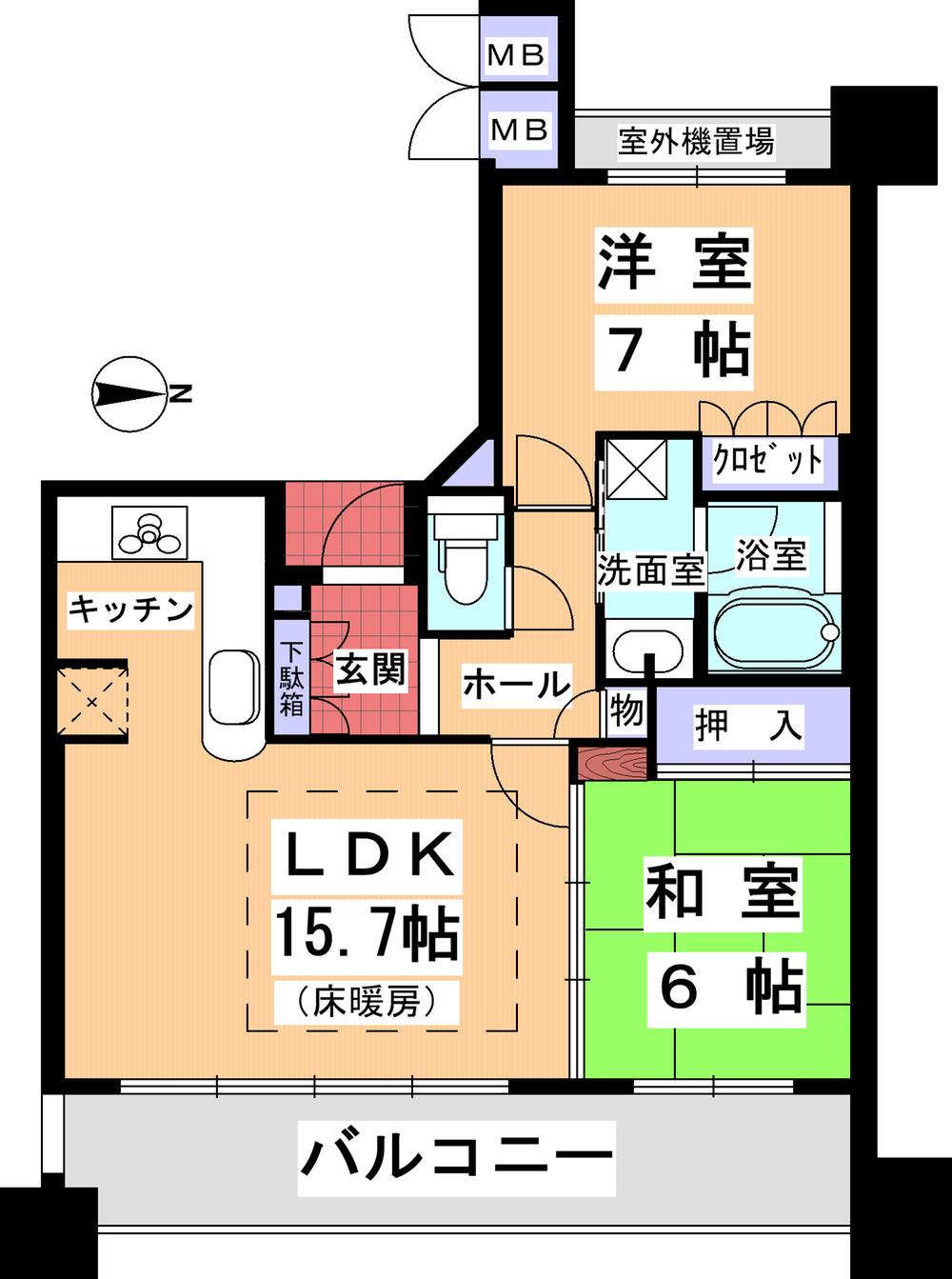 2LDK, Price 49,800,000 yen, Occupied area 63.67 sq m , Balcony area 12.6 sq m
2LDK、価格4980万円、専有面積63.67m2、バルコニー面積12.6m2
Local appearance photo現地外観写真 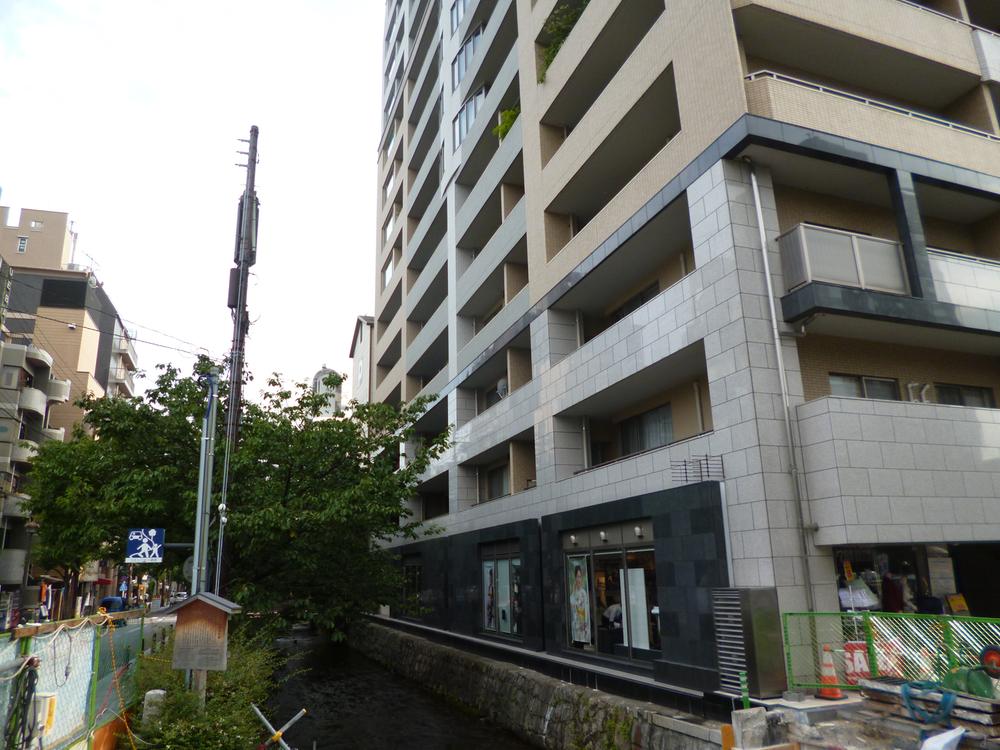 Local (August 2013) Shooting
現地(2013年8月)撮影
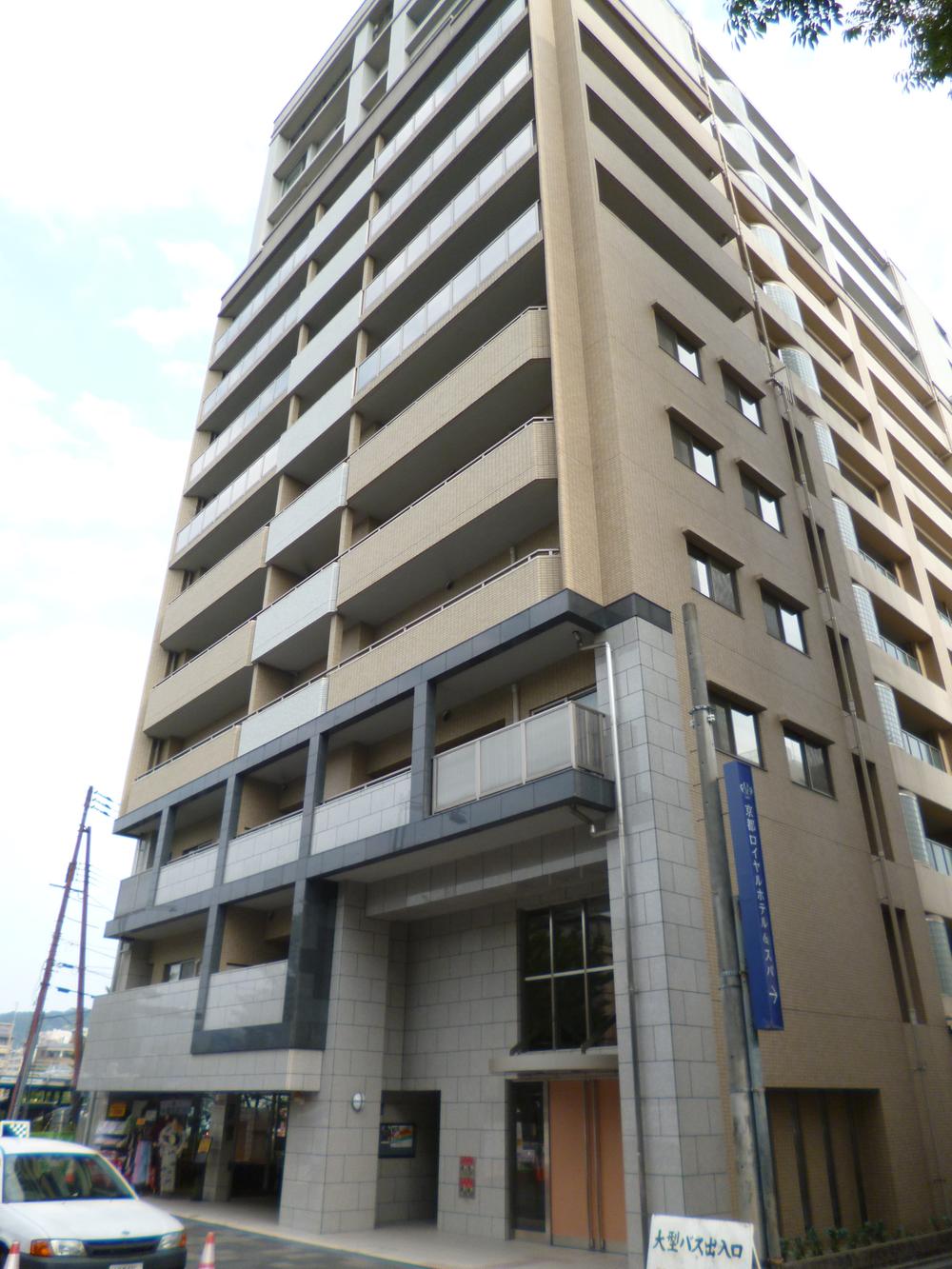 Local (August 2013) Shooting
現地(2013年8月)撮影
Livingリビング 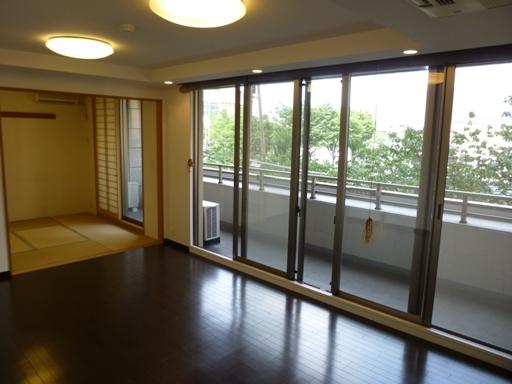 Room (August 2013) Shooting
室内(2013年8月)撮影
Bathroom浴室 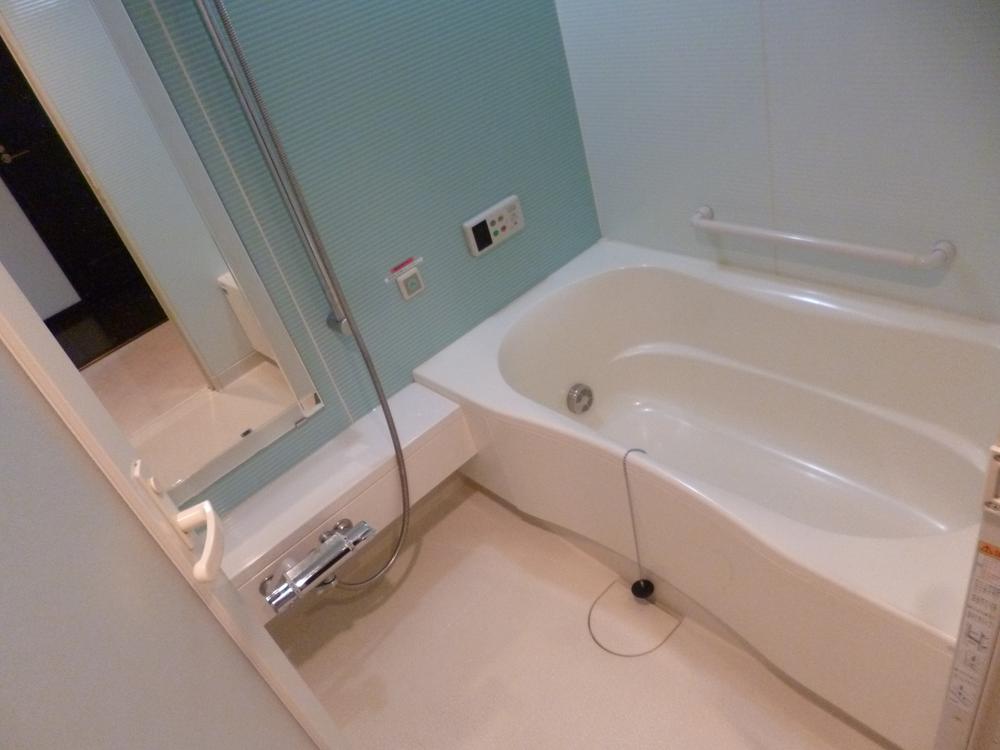 Room (August 2013) Shooting
室内(2013年8月)撮影
Kitchenキッチン 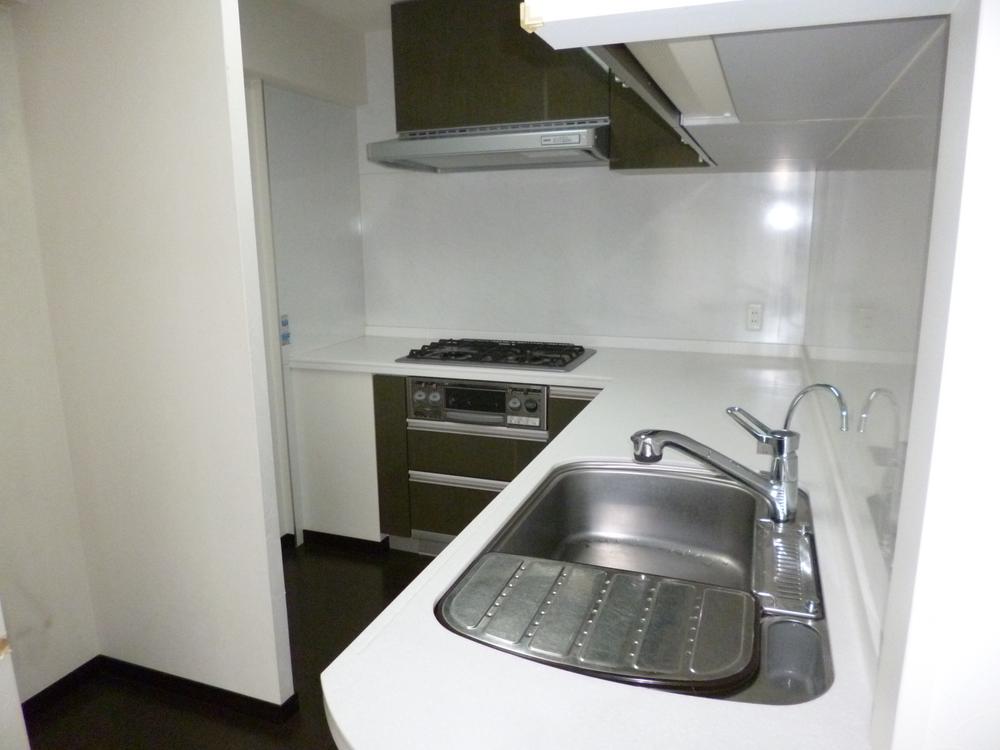 Room (August 2013) Shooting
室内(2013年8月)撮影
Non-living roomリビング以外の居室 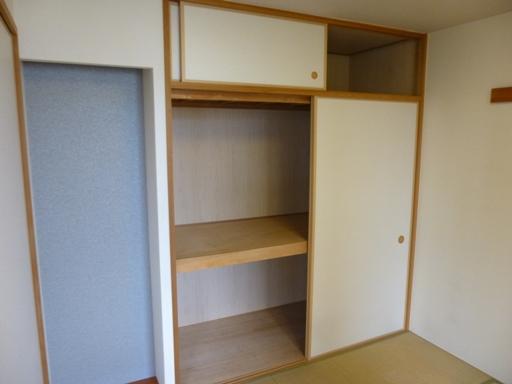 Room (August 2013) Shooting
室内(2013年8月)撮影
Entrance玄関 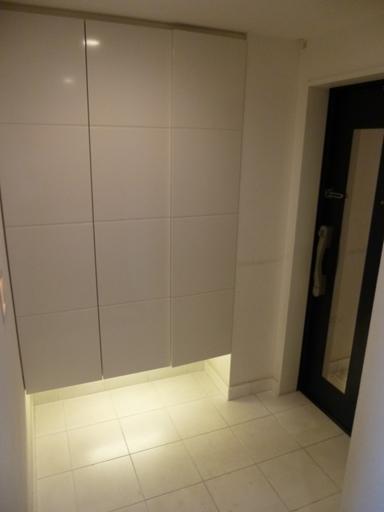 Local (August 2013) Shooting
現地(2013年8月)撮影
Wash basin, toilet洗面台・洗面所 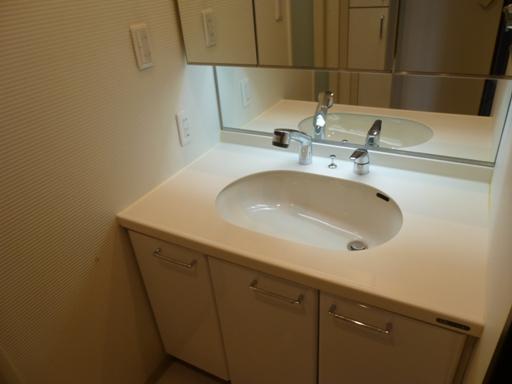 Room (August 2013) Shooting
室内(2013年8月)撮影
Receipt収納 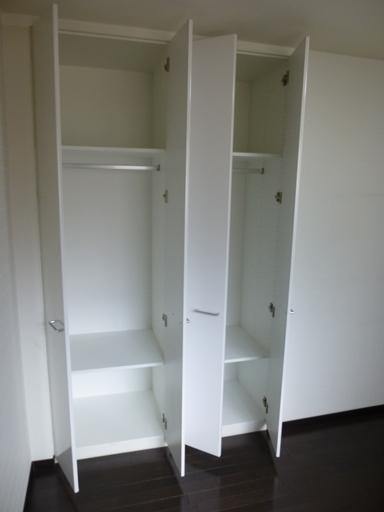 Room (August 2013) Shooting
室内(2013年8月)撮影
Toiletトイレ 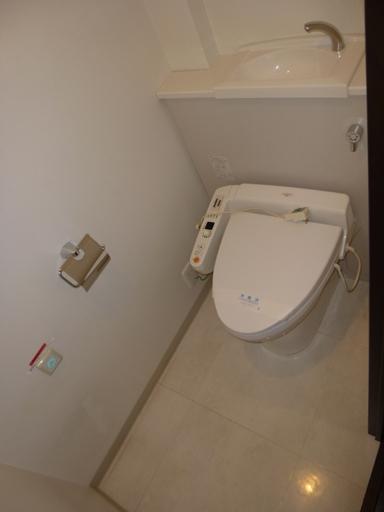 Room (August 2013) Shooting
室内(2013年8月)撮影
Station駅 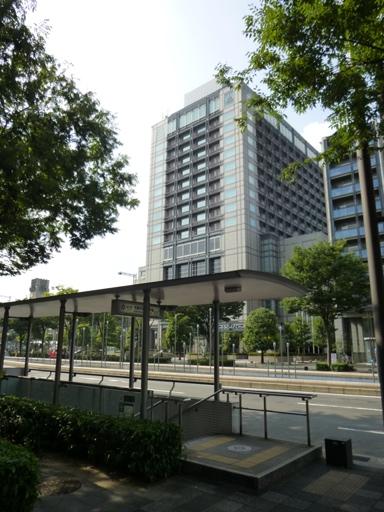 20m to Kyotoshiyakushomae
京都市役所前駅まで20m
Other introspectionその他内観 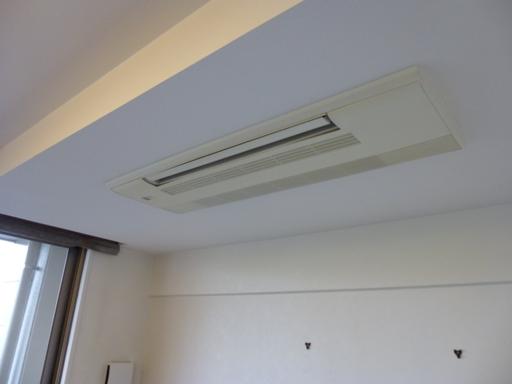 Room (August 2013) Shooting
室内(2013年8月)撮影
View photos from the dwelling unit住戸からの眺望写真 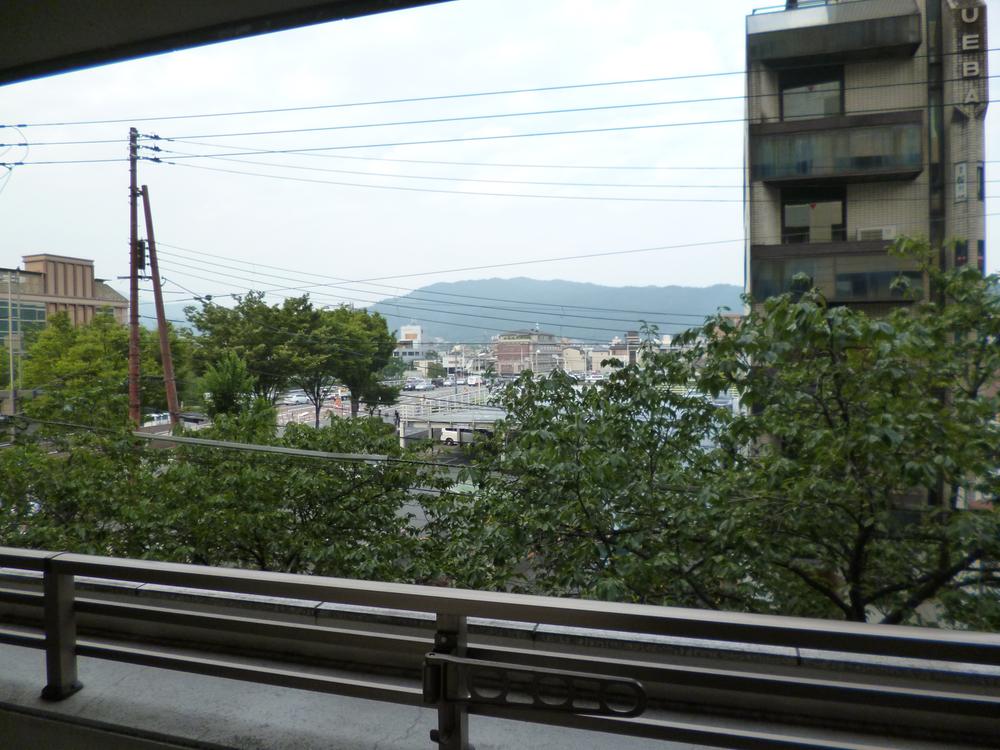 View from the site (August 2013) Shooting
現地からの眺望(2013年8月)撮影
Bathroom浴室 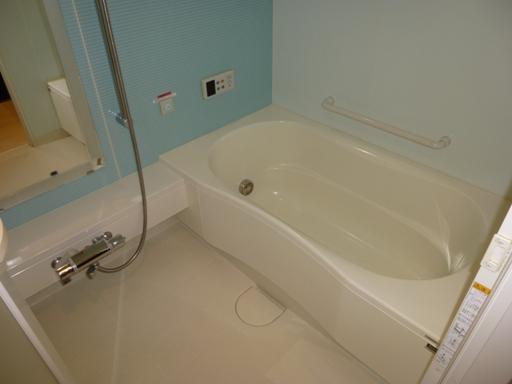 Room (August 2013) Shooting
室内(2013年8月)撮影
Kitchenキッチン 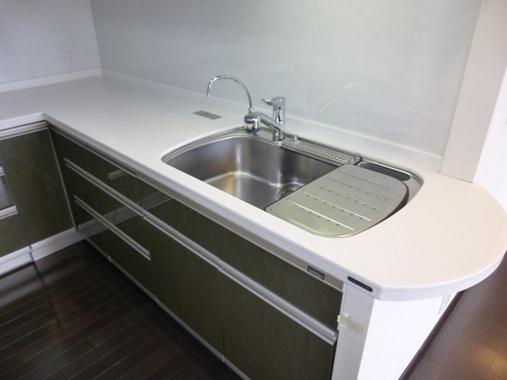 Room (August 2013) Shooting
室内(2013年8月)撮影
Non-living roomリビング以外の居室 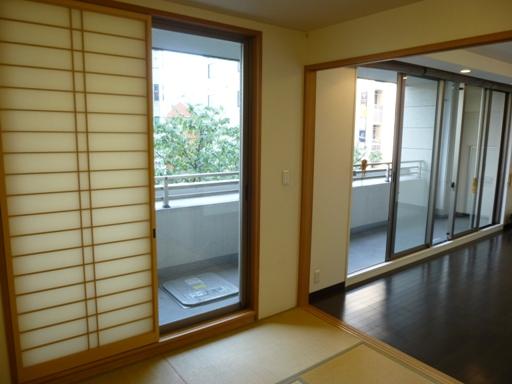 Room (August 2013) Shooting
室内(2013年8月)撮影
Entrance玄関 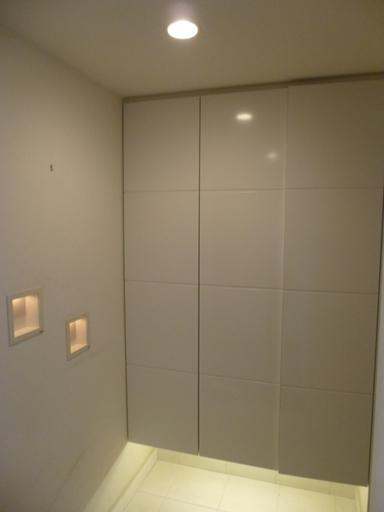 Local (August 2013) Shooting
現地(2013年8月)撮影
Wash basin, toilet洗面台・洗面所 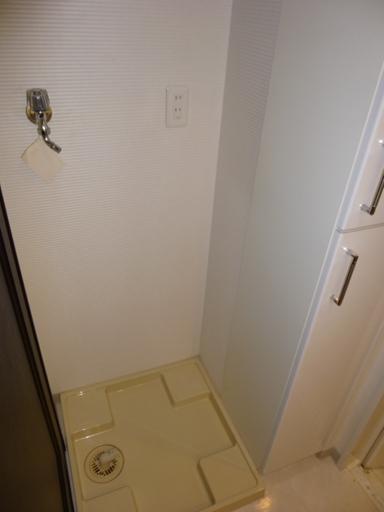 Room (August 2013) Shooting
室内(2013年8月)撮影
Kitchenキッチン 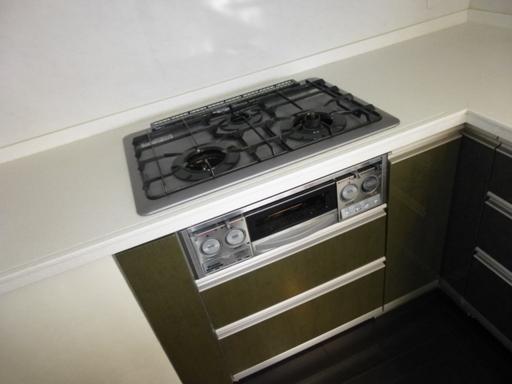 Room (August 2013) Shooting
室内(2013年8月)撮影
Livingリビング 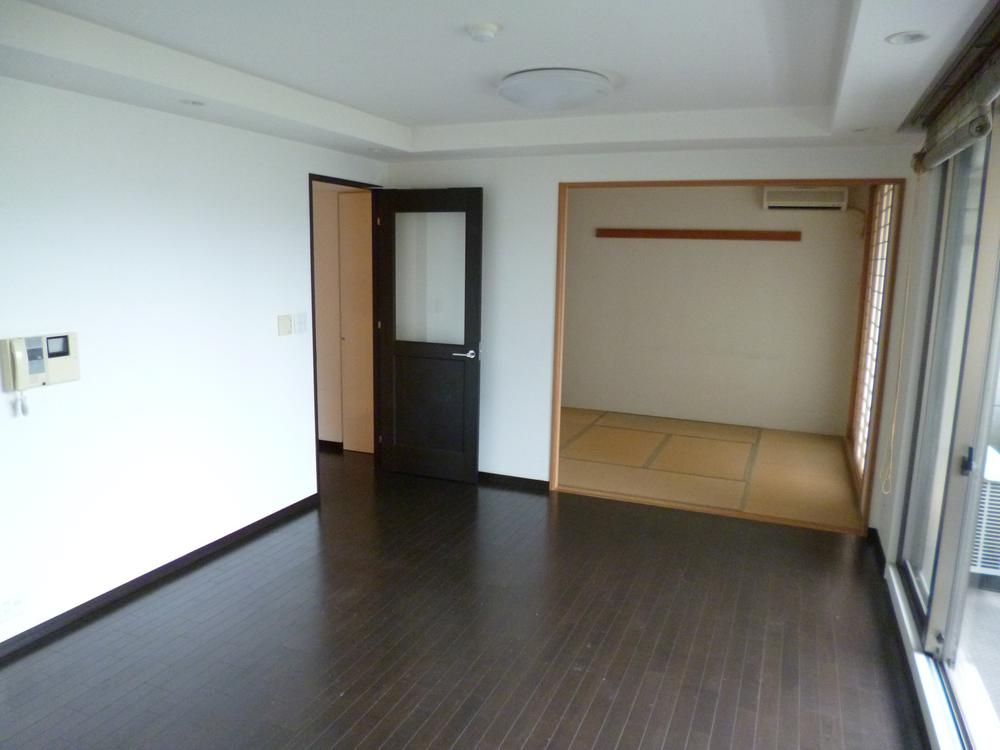 Room (August 2013) Shooting
室内(2013年8月)撮影
Kitchenキッチン 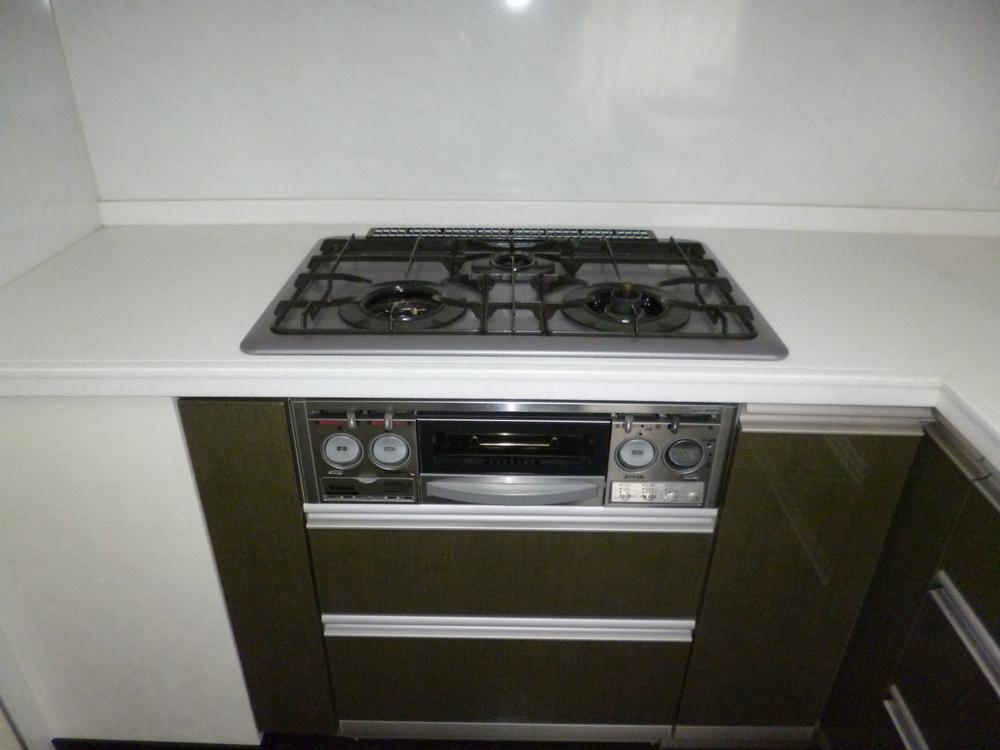 Room (August 2013) Shooting
室内(2013年8月)撮影
Entrance玄関 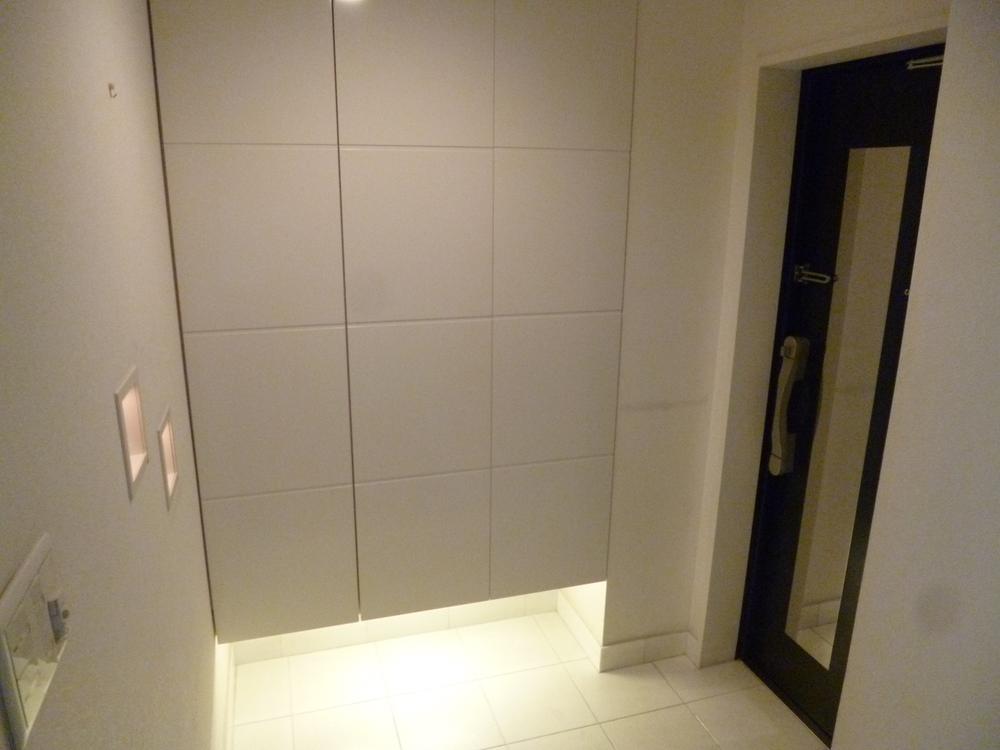 Local (August 2013) Shooting
現地(2013年8月)撮影
Wash basin, toilet洗面台・洗面所 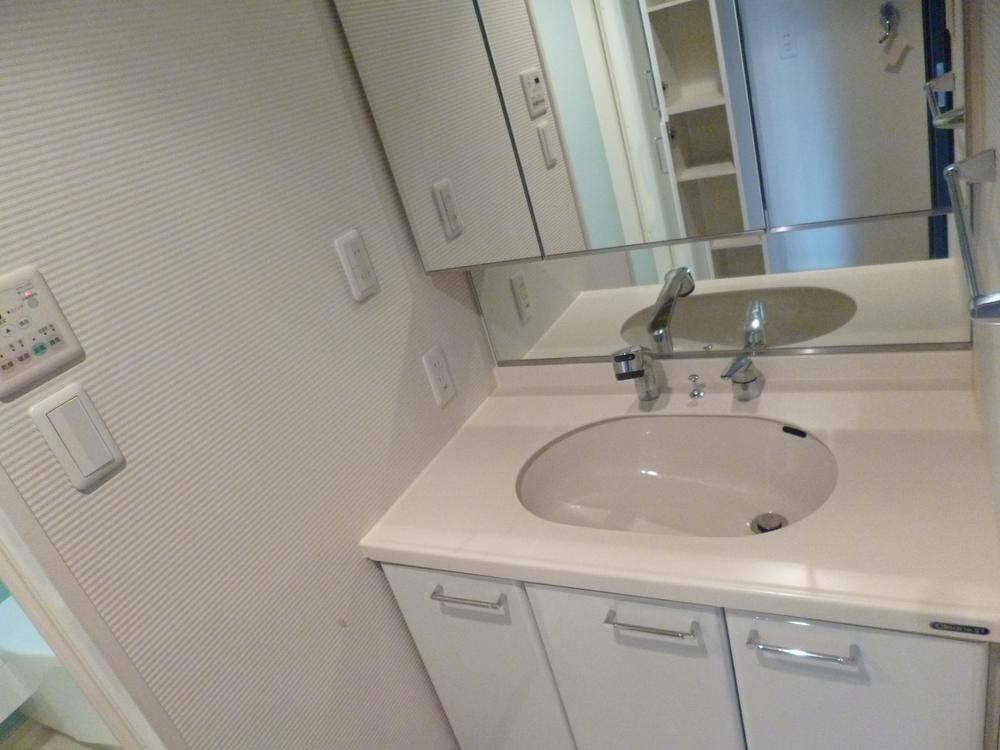 Room (August 2013) Shooting
室内(2013年8月)撮影
Toiletトイレ 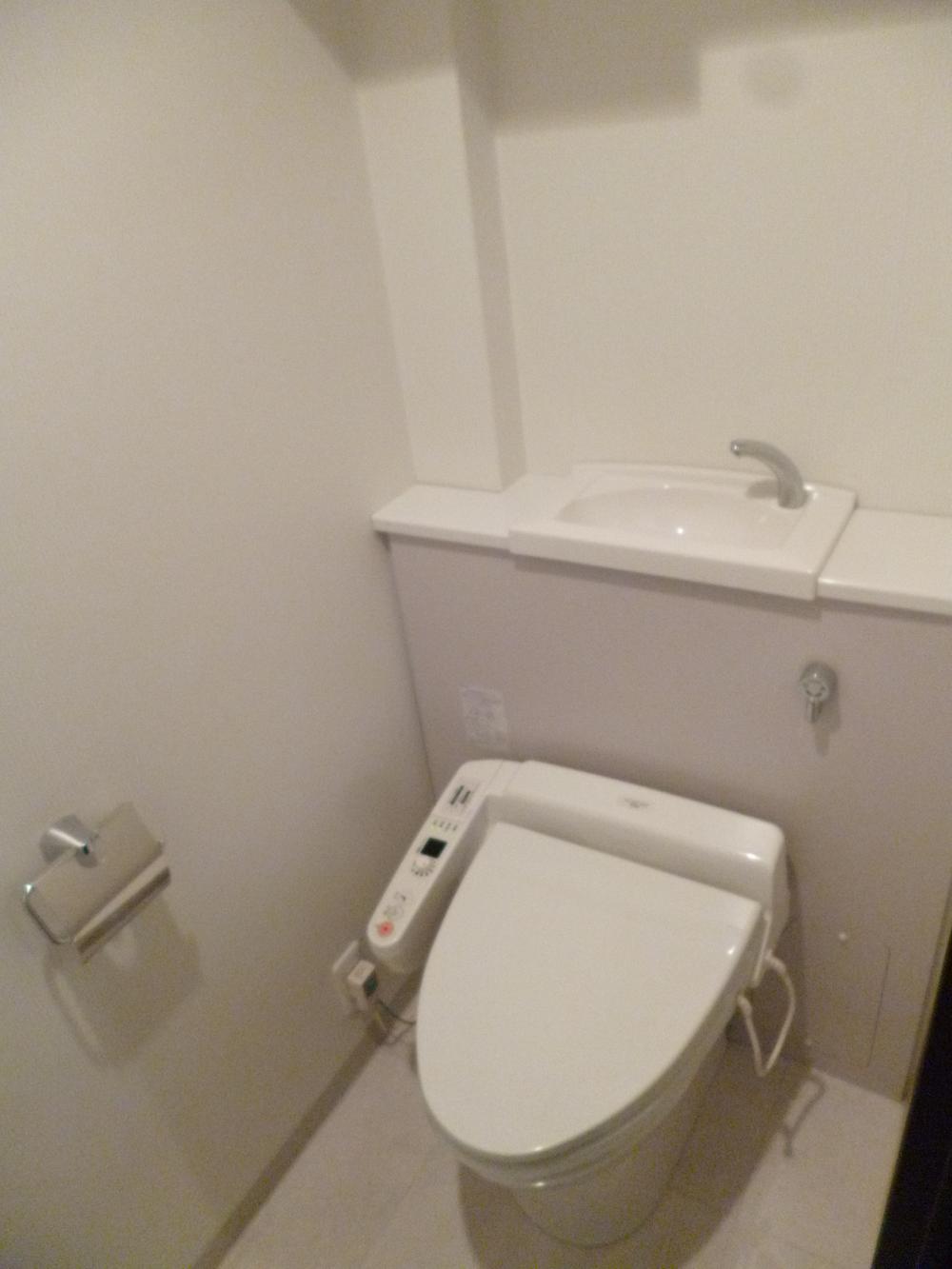 Room (August 2013) Shooting
室内(2013年8月)撮影
Entranceエントランス 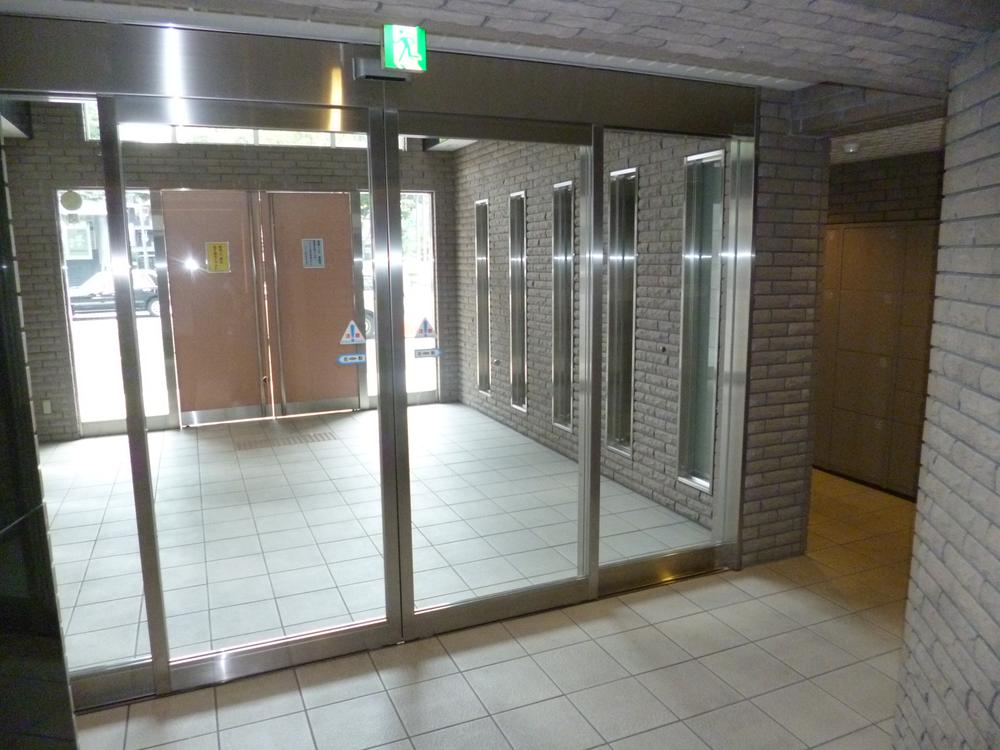 Common areas
共用部
Other common areasその他共用部 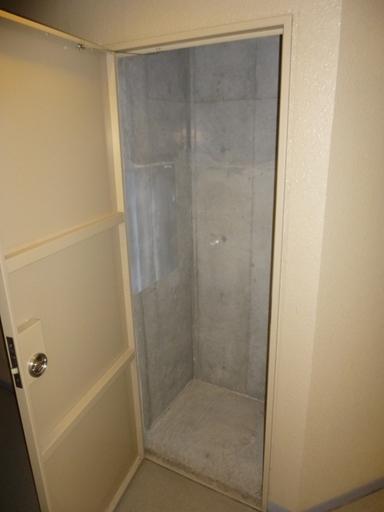 Common areas Trunk room (private use)
共用部 トランクルーム(専用使用)
Location
|




























