Used Apartments » Kansai » Kyoto » Nakagyo-ku
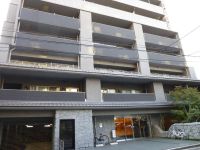 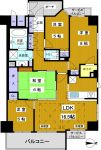
| | Nakagyo-ku Kyoto, Kyoto Prefecture 京都府京都市中京区 |
| Subway Karasuma Line "Karasuma Oike" walk 3 minutes 地下鉄烏丸線「烏丸御池」歩3分 |
| 4LDK of occupied area 93.69 sq m! Life easy "universal design" adopted! "Triple lock system" and home security "Isles" peace of mind! 専有面積93.69m2の4LDK!生活しやすい「ユニバーサルデザイン」採用!安心の「トリプルロックシステム」とホームセキュリティ「アイルス」! |
| This room we would like you to take a look in your family that has been felt cramped in the 3LDK! September 2010 Built ・ In a room very you clean your, Also substantial equipment! Subway "Karasuma Oike" Station 3-minute walk, Imperial Palace is a 12-minute walk from South Elementary School, Walk to Kyoto Oike in 9 minutes, It is ideally situated in a 6-minute walk from the fresh air museum! 3LDKで手狭に感じられているご家族にぜひご覧になっていただきたいお部屋です!平成22年9月築・室内大変お綺麗にお使いで、設備も充実してます!地下鉄「烏丸御池」駅徒歩3分、御所南小学校まで徒歩12分、京都御池中まで徒歩9分、新風館まで徒歩6分の好立地です! |
Features pickup 特徴ピックアップ | | Construction housing performance with evaluation / Design house performance with evaluation / 2 along the line more accessible / See the mountain / Super close / It is close to the city / Bathroom Dryer / Corner dwelling unit / Yang per good / Flat to the station / LDK15 tatami mats or more / Japanese-style room / Mist sauna / Washbasin with shower / Security enhancement / 3 face lighting / Barrier-free / 2 or more sides balcony / Double-glazing / Bicycle-parking space / Warm water washing toilet seat / TV monitor interphone / Mu front building / Ventilation good / Good view / Walk-in closet / Pets Negotiable / Flat terrain / Floor heating / Delivery Box / Bike shelter 建設住宅性能評価付 /設計住宅性能評価付 /2沿線以上利用可 /山が見える /スーパーが近い /市街地が近い /浴室乾燥機 /角住戸 /陽当り良好 /駅まで平坦 /LDK15畳以上 /和室 /ミストサウナ /シャワー付洗面台 /セキュリティ充実 /3面採光 /バリアフリー /2面以上バルコニー /複層ガラス /駐輪場 /温水洗浄便座 /TVモニタ付インターホン /前面棟無 /通風良好 /眺望良好 /ウォークインクロゼット /ペット相談 /平坦地 /床暖房 /宅配ボックス /バイク置場 | Property name 物件名 | | Sanmezon Karasuma Oike The ・ Gate サンメゾン烏丸御池ザ・ゲート | Price 価格 | | 72,800,000 yen 7280万円 | Floor plan 間取り | | 4LDK 4LDK | Units sold 販売戸数 | | 1 units 1戸 | Total units 総戸数 | | 50 units 50戸 | Occupied area 専有面積 | | 93.69 sq m (center line of wall) 93.69m2(壁芯) | Other area その他面積 | | Balcony area: 8.96 sq m バルコニー面積:8.96m2 | Whereabouts floor / structures and stories 所在階/構造・階建 | | 6th floor / RC11 floors 1 underground story 6階/RC11階地下1階建 | Completion date 完成時期(築年月) | | September 2010 2010年9月 | Address 住所 | | Down Muromachi Street Oshikoji Nakagyo-ku Kyoto, Kyoto Prefecture Oikeno cho 京都府京都市中京区御池之町室町通押小路下る | Traffic 交通 | | Subway Karasuma Line "Karasuma Oike" walk 3 minutes
Subway Tozai Line "Karasuma Oike" walk 3 minutes 地下鉄烏丸線「烏丸御池」歩3分
地下鉄東西線「烏丸御池」歩3分
| Related links 関連リンク | | [Related Sites of this company] 【この会社の関連サイト】 | Person in charge 担当者より | | Rep Nakagawa Ryo Age: 30 Daigyokai Experience: 1 year customer of accurate request ・ I will answer quickly! 担当者中川 亮年齢:30代業界経験:1年お客様のご要望に正確・迅速にお答えします! | Contact お問い合せ先 | | TEL: 0800-603-1269 [Toll free] mobile phone ・ Also available from PHS
Caller ID is not notified
Please contact the "saw SUUMO (Sumo)"
If it does not lead, If the real estate company TEL:0800-603-1269【通話料無料】携帯電話・PHSからもご利用いただけます
発信者番号は通知されません
「SUUMO(スーモ)を見た」と問い合わせください
つながらない方、不動産会社の方は
| Administrative expense 管理費 | | 12,930 yen / Month (consignment (commuting)) 1万2930円/月(委託(通勤)) | Repair reserve 修繕積立金 | | 11,240 yen / Month 1万1240円/月 | Expenses 諸費用 | | Town council fee: 550 yen / Month, OSS machine security fee: 1155 yen / Month 町会費:550円/月、OSS機械警備費:1155円/月 | Time residents 入居時期 | | Consultation 相談 | Whereabouts floor 所在階 | | 6th floor 6階 | Direction 向き | | East 東 | Overview and notices その他概要・特記事項 | | Contact: Nakagawa Ryo 担当者:中川 亮 | Structure-storey 構造・階建て | | RC11 floors 1 underground story RC11階地下1階建 | Site of the right form 敷地の権利形態 | | Ownership 所有権 | Use district 用途地域 | | Commerce 商業 | Parking lot 駐車場 | | Sky Mu 空無 | Company profile 会社概要 | | <Mediation> Minister of Land, Infrastructure and Transport (11) No. 002287 (Corporation) Japan Living Service Co., Ltd. of Kyoto sales department Yubinbango604-8162 Kyoto-shi, Kyoto Nakagyo-ku Karasuma through Takoyakushi climb Shichikan'non-cho, 637 (No. 41 Evergreen Kearney Place Shijo Karasuma first floor) <仲介>国土交通大臣(11)第002287号(株)日住サービス京都営業部〒604-8162 京都府京都市中京区烏丸通蛸薬師上る七観音町637 (第41長栄カーニープレイス四条烏丸1階)1F | Construction 施工 | | Sanyo Homes Co., Ltd. 三洋ホームズ(株) |
Local appearance photo現地外観写真 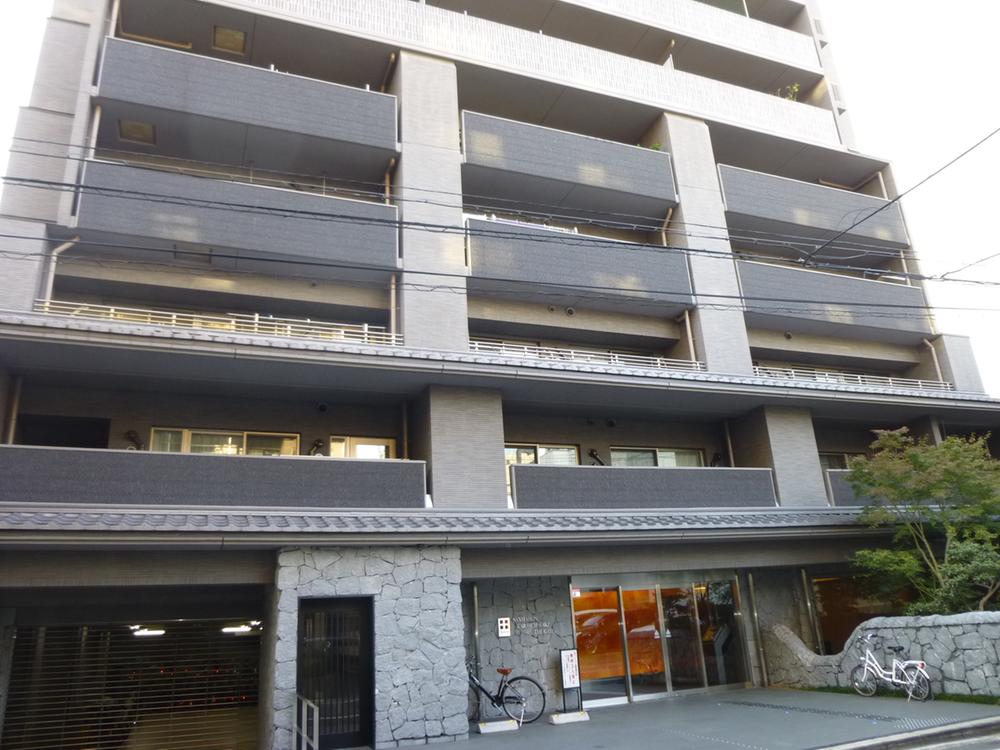 Us welcomed the vestibule where you can enjoy the taste of the seasons stone walls and the four seasons with a profound feeling.
重厚感のある石塀と四季折々の風情を楽しめる前庭が迎え入れてくれます。
Floor plan間取り図 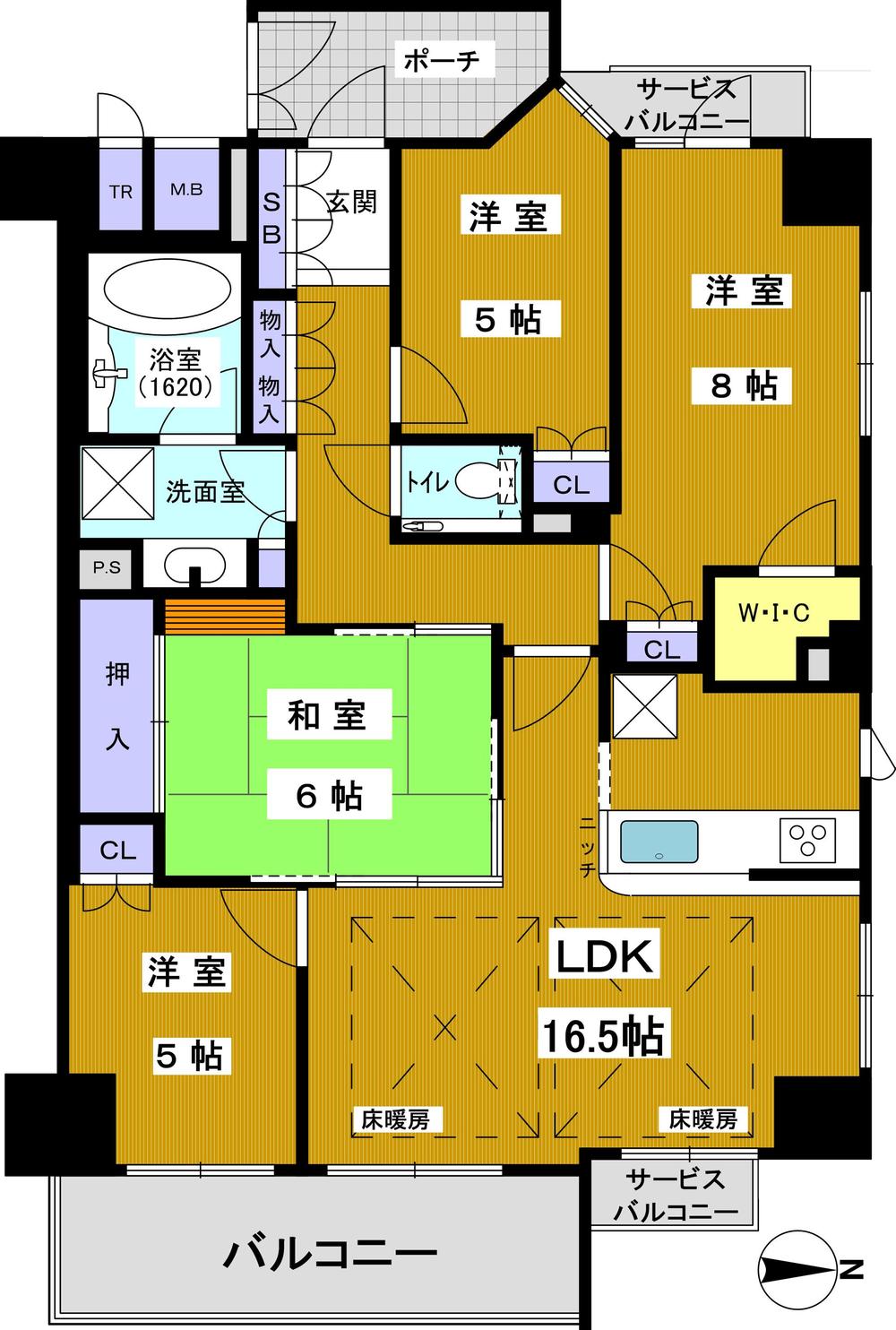 4LDK, Price 72,800,000 yen, Occupied area 93.69 sq m , Balcony area 8.96 sq m 4LDK ・ Occupied area 93.69 sq m
4LDK、価格7280万円、専有面積93.69m2、バルコニー面積8.96m2 4LDK・専有面積93.69m2
Livingリビング 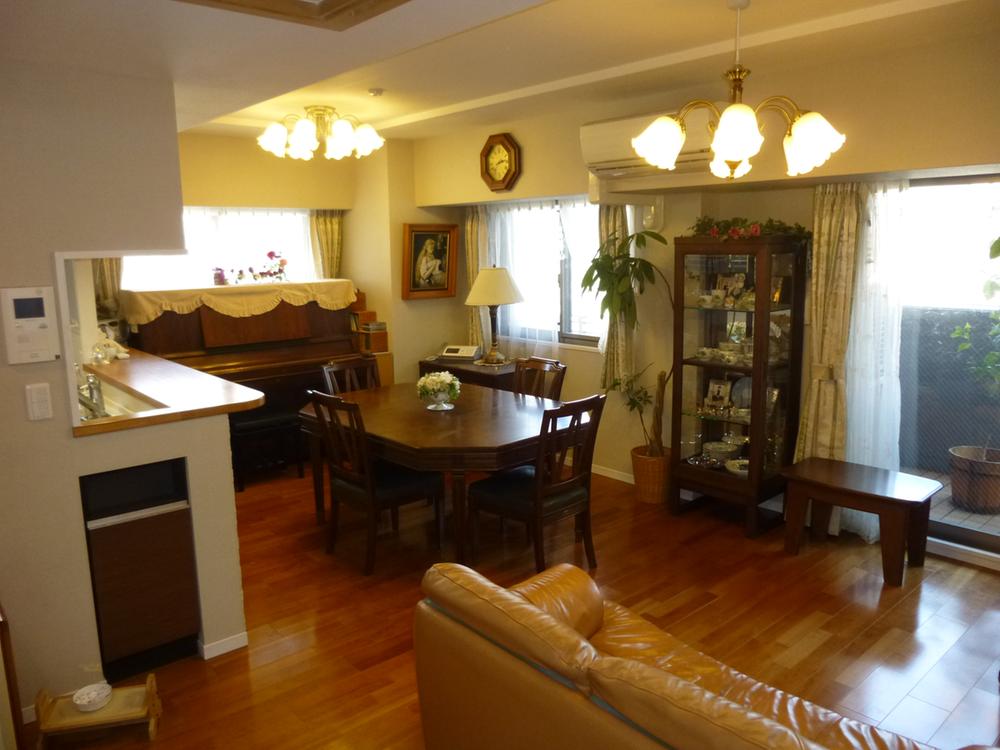 Spacious 16.5 Pledge with a floor heating ・ Is the perfect oasis of bright and family in two-sided lighting.
床暖房付の広々16.5帖・二面採光で明るく家族の憩いの場として最適です。
Bathroom浴室 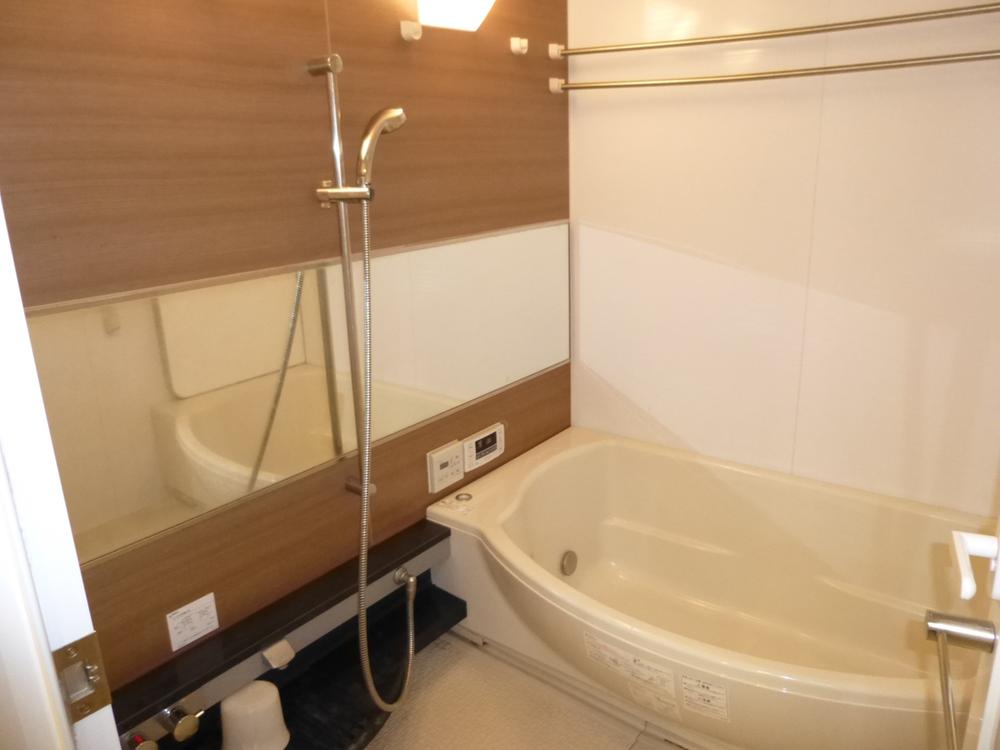 1620 type in the loose. Comfortable with mist sauna low-floor bathtub (stride height 45cm) ・ It is safe.
1620タイプでゆったり。ミストサウナ付低床式浴槽(またぎ高45cm)で快適・安心です。
Kitchenキッチン 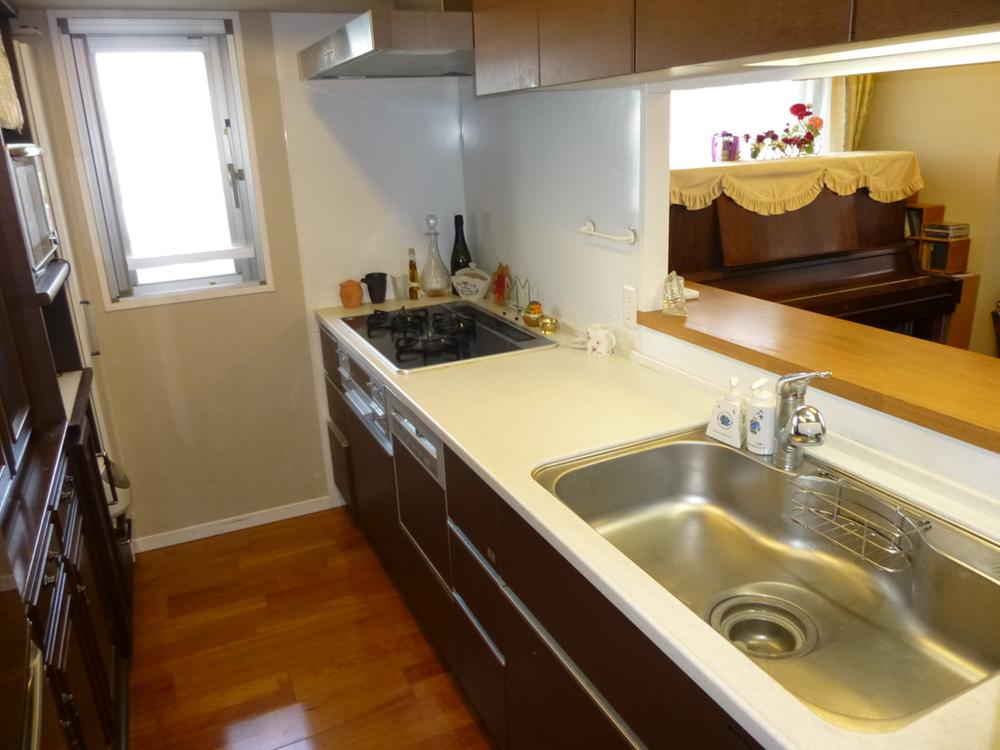 There is also a bright face-to-face kitchen of natural granite adoption window in the dishwasher.
食洗機付で窓もあり明るい天然御影石採用の対面式キッチンです。
Non-living roomリビング以外の居室 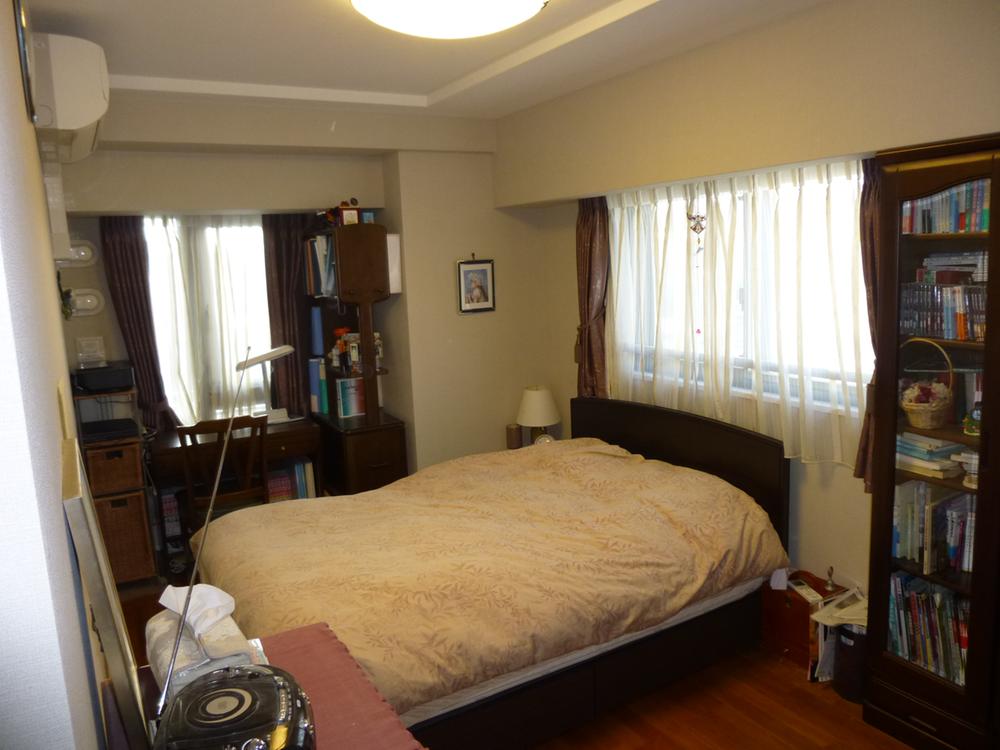 Master Bedroom 8 pledge ・ Views have left uppercase two-sided lighting. With WIC.
主寝室8帖・二面採光で左大文字の眺望有。WIC付。
Entrance玄関 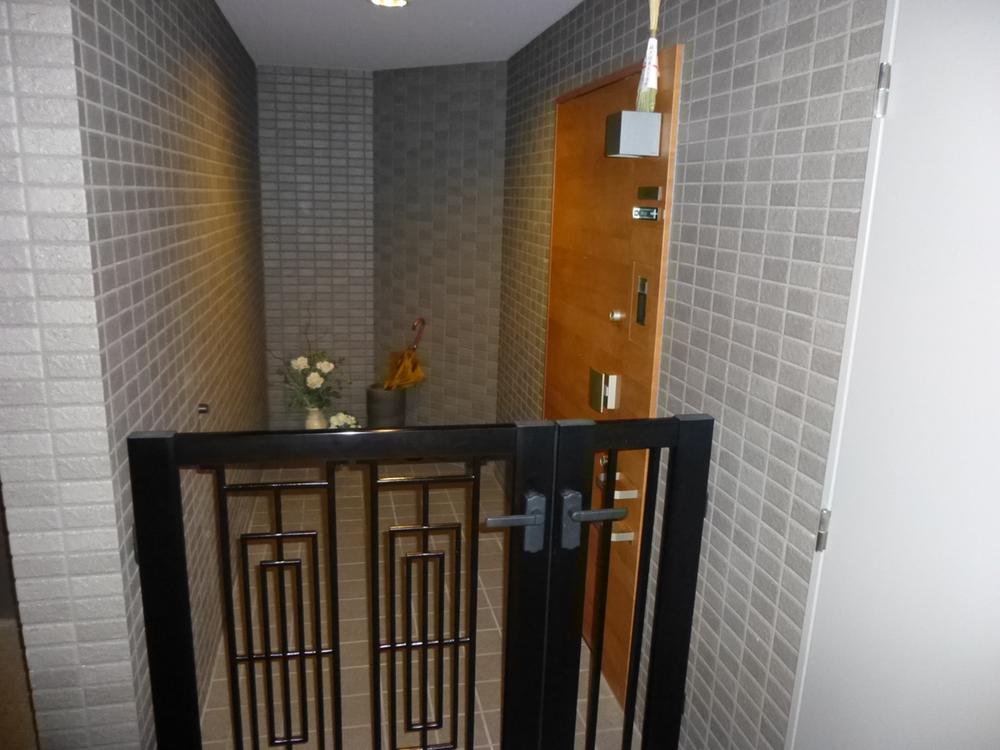 Door and shared corridor part of the massive grain is the appearance of the luxury hotel in the carpet-covered.
重厚な木目のドアと共有廊下部分は絨毯張りで高級ホテルの佇まいです。
Wash basin, toilet洗面台・洗面所 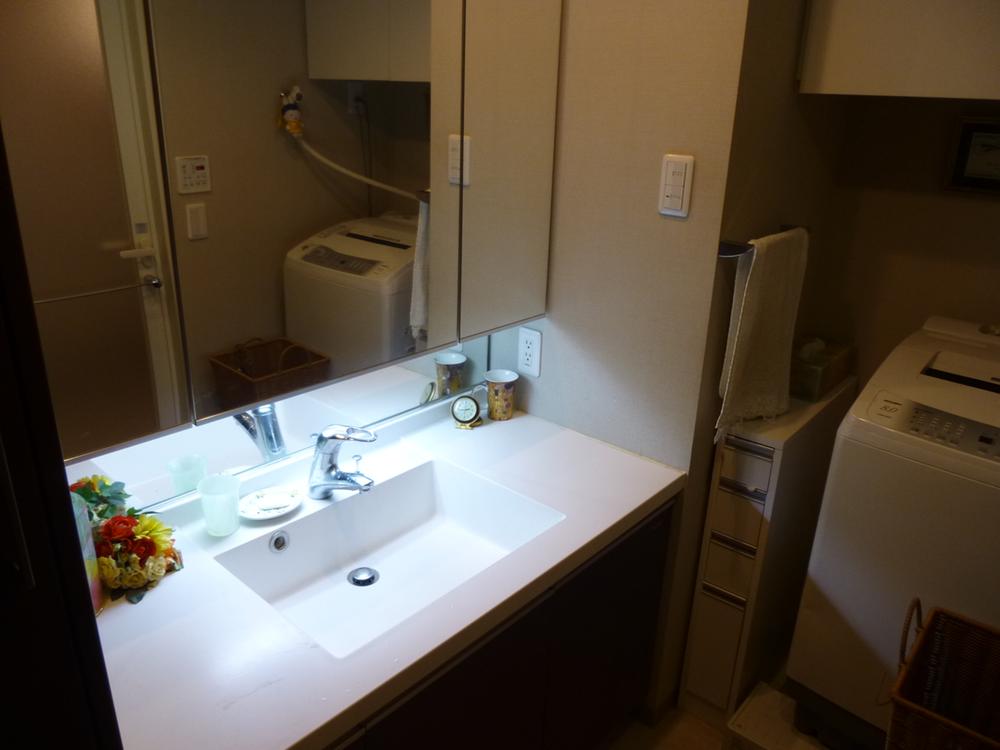 It is a big three-sided mirror and easy to clean counter-integrated Square bowl.
大きな三面鏡とお手入れ簡単なカウンター一体型スクエアボウルです。
Toiletトイレ 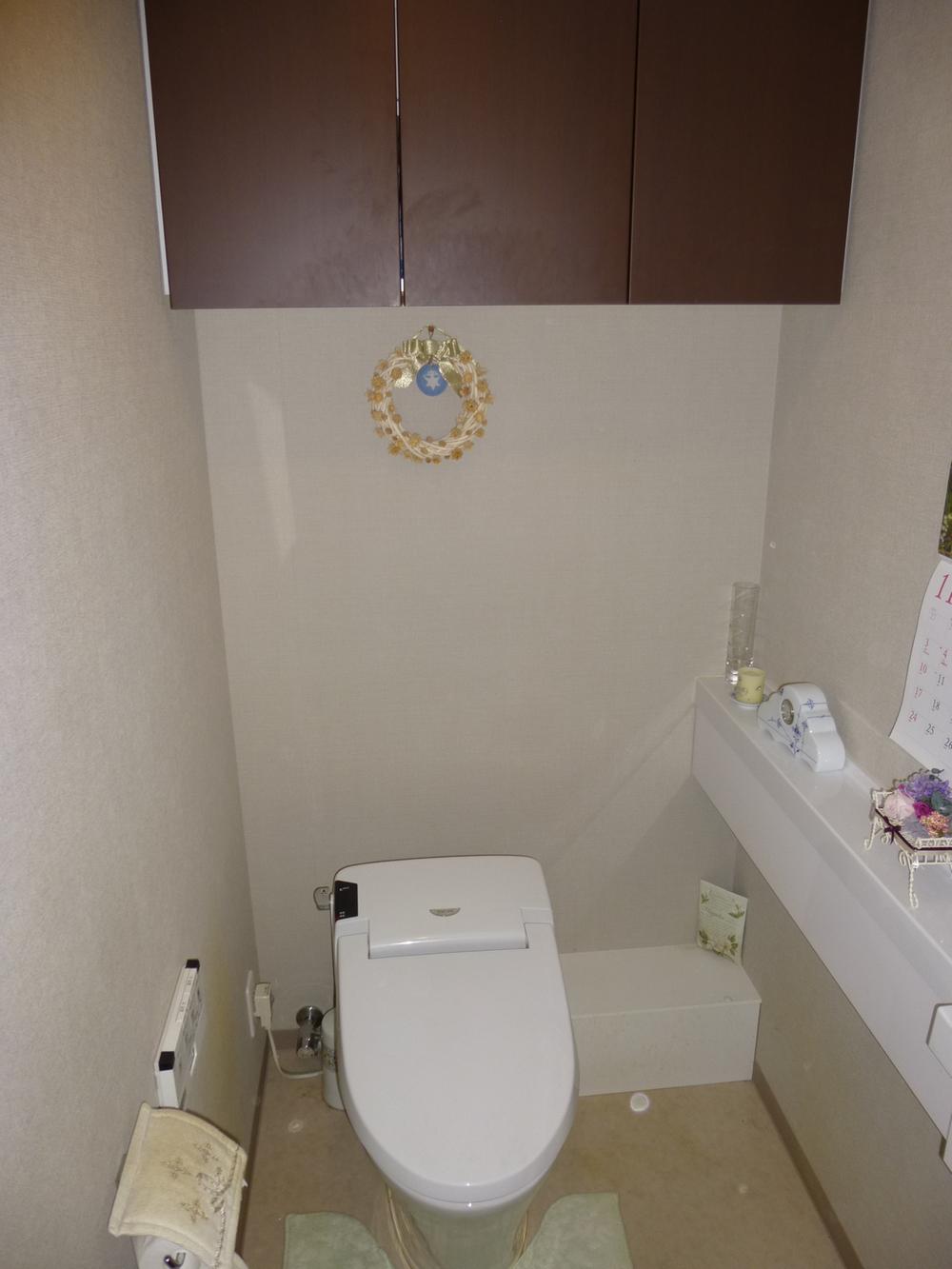 It is refreshing space because the tankless toilet.
タンクレストイレなのですっきりした空間です。
Entranceエントランス 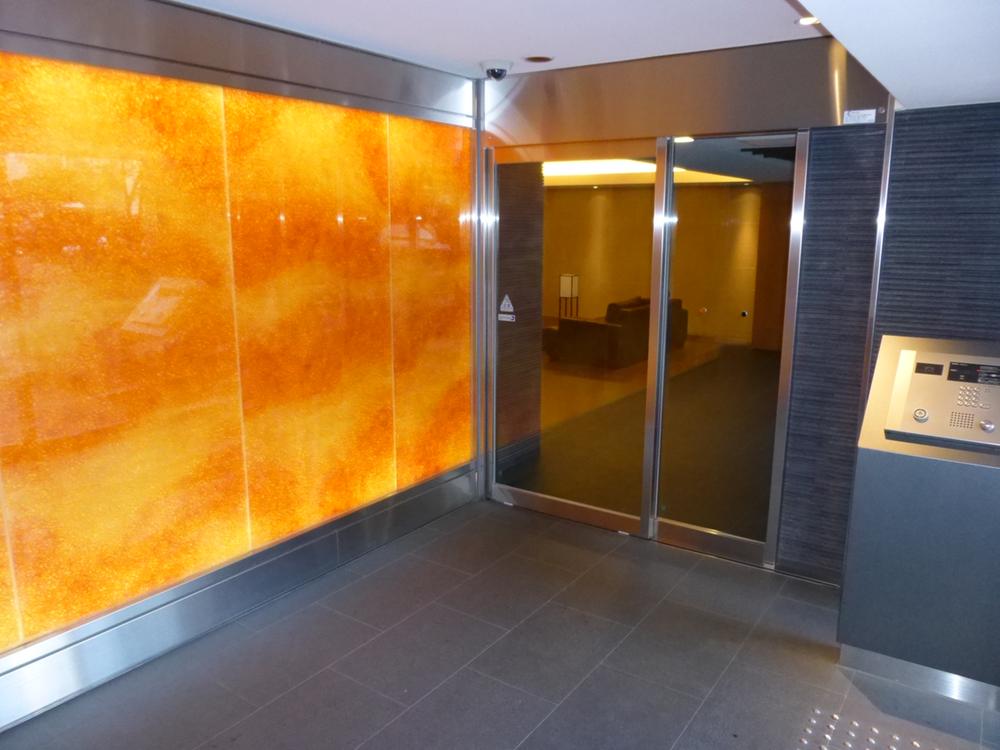 Adopt a light wall. Light through the paper gently, There is a warmth.
光壁を採用。和紙を通した光はやさしく、ぬくもりがあります。
Lobbyロビー 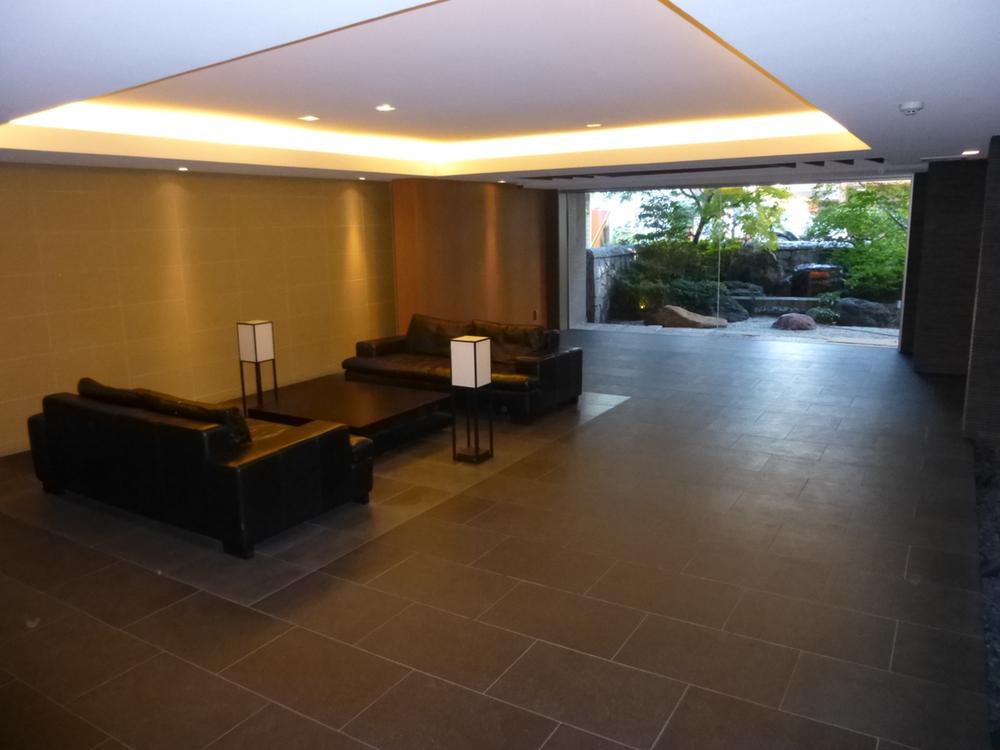 Adopt a black natural lava stone on the floor. It produces a solemn atmosphere.
床に黒い天然溶岩石を採用。荘厳な雰囲気を演出しています。
Other common areasその他共用部 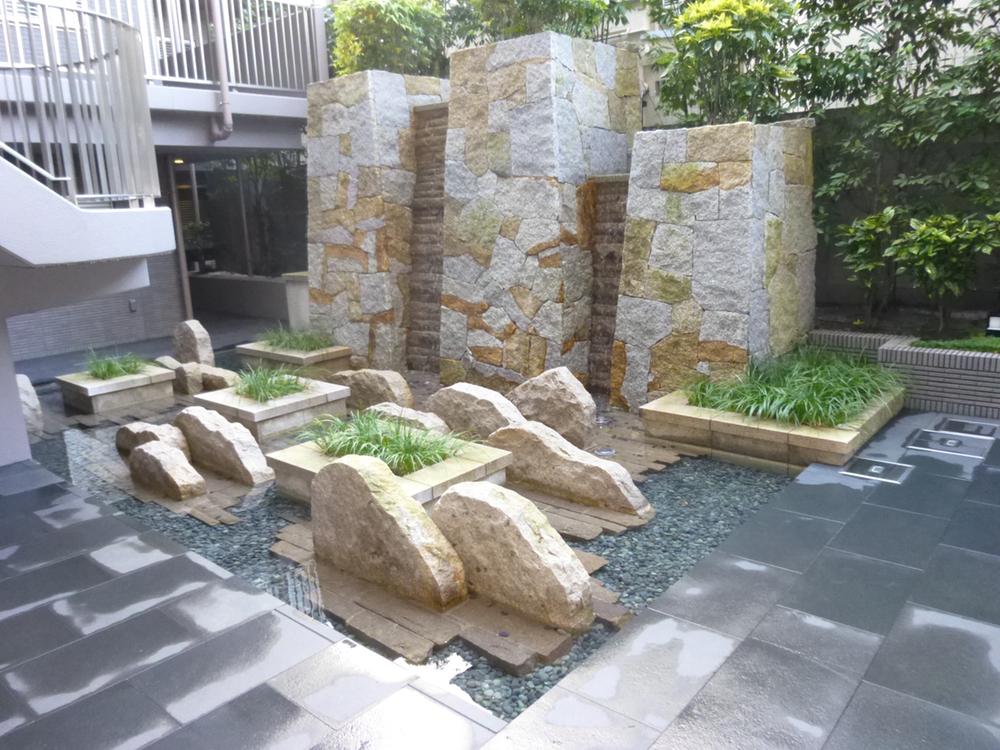 There is a dynamic water scenery in the courtyard to take a cool, In the evening, it turned into or different appearance in the write-up.
涼をとる中庭にダイナミックな水景があり、夜はライトアップでまた違った姿に変貌します。
Balconyバルコニー 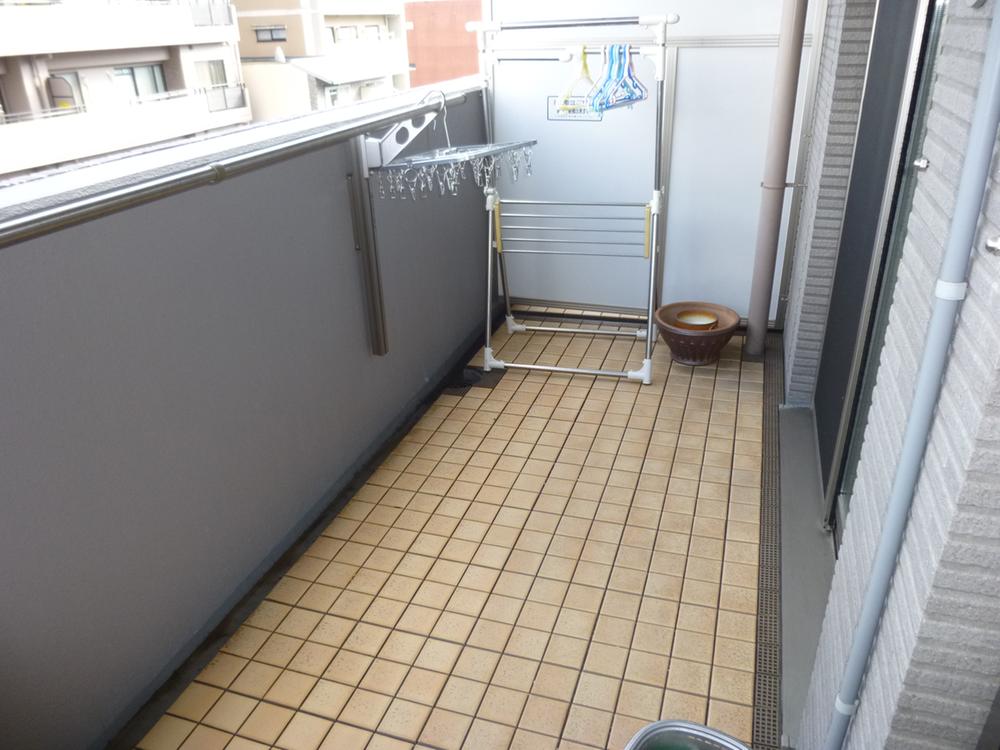 Tile tone floor employed (optional)
タイル調フロアー採用(オプション)
Other introspectionその他内観 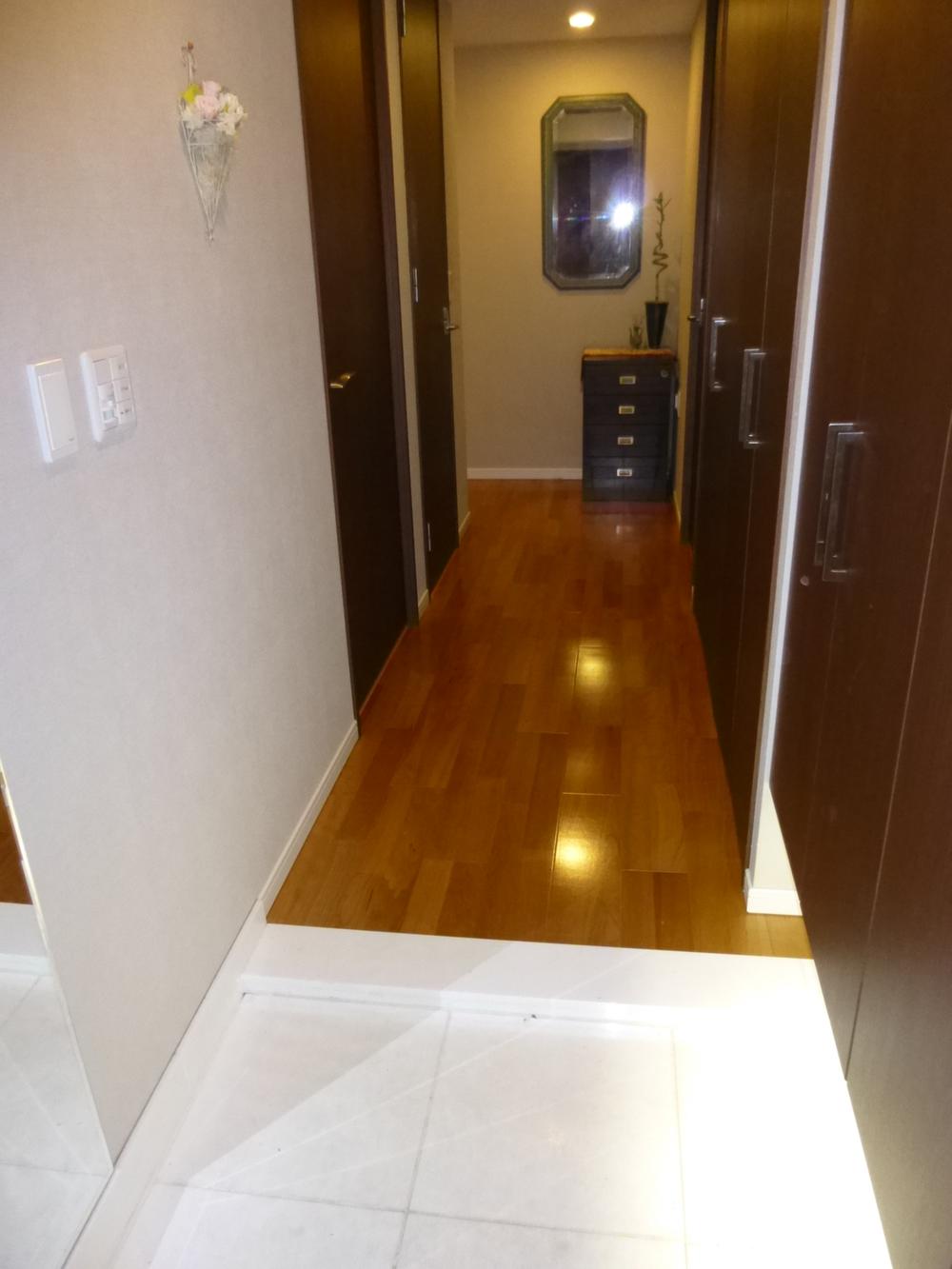 Floor and flooring finished with marble draw the exquisite contrast.
大理石で仕上げた床とフローリングが絶妙なコントラストを描きます。
View photos from the dwelling unit住戸からの眺望写真 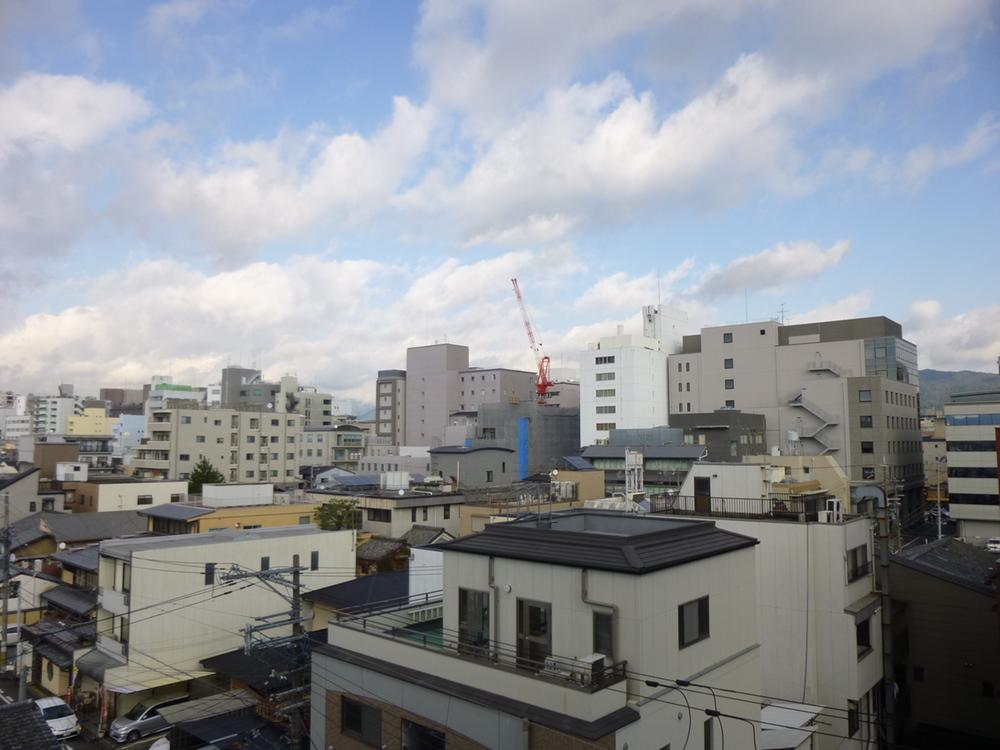 The east side of the view (other, North ・ West is also views the three-way open)
東側の眺望(その他、北・西も望める三方開放です)
Non-living roomリビング以外の居室 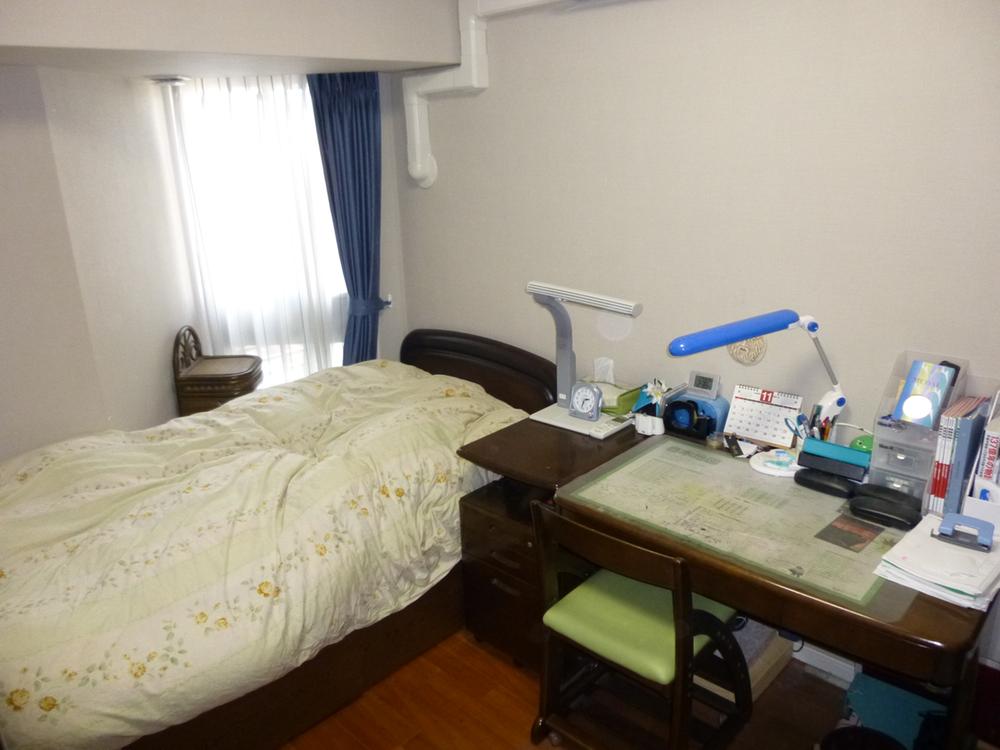 Western-style 5 Pledge ・ bed ・ desk ・ It is also ideal as a nursery put the shelf.
洋室5帖・ベッド・机・棚をおけ子供部屋としても最適です。
Toiletトイレ 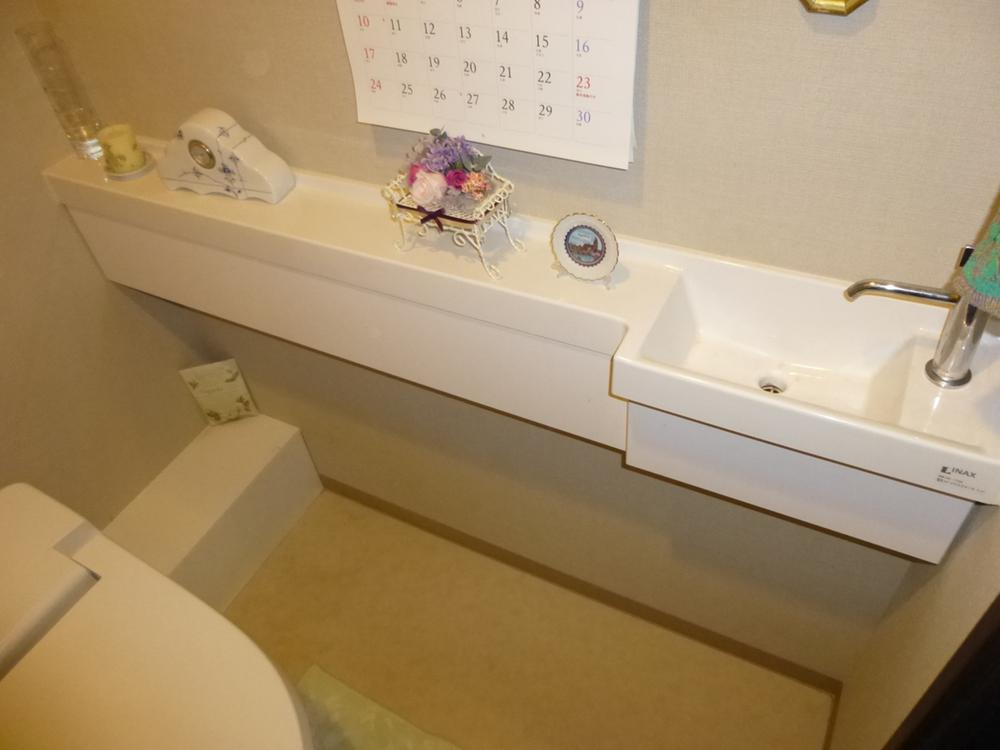 Hand washing has also been installed, It is also a free arrangement in such small.
手洗いも設置されており、小物などでのアレンジも自由です。
Non-living roomリビング以外の居室 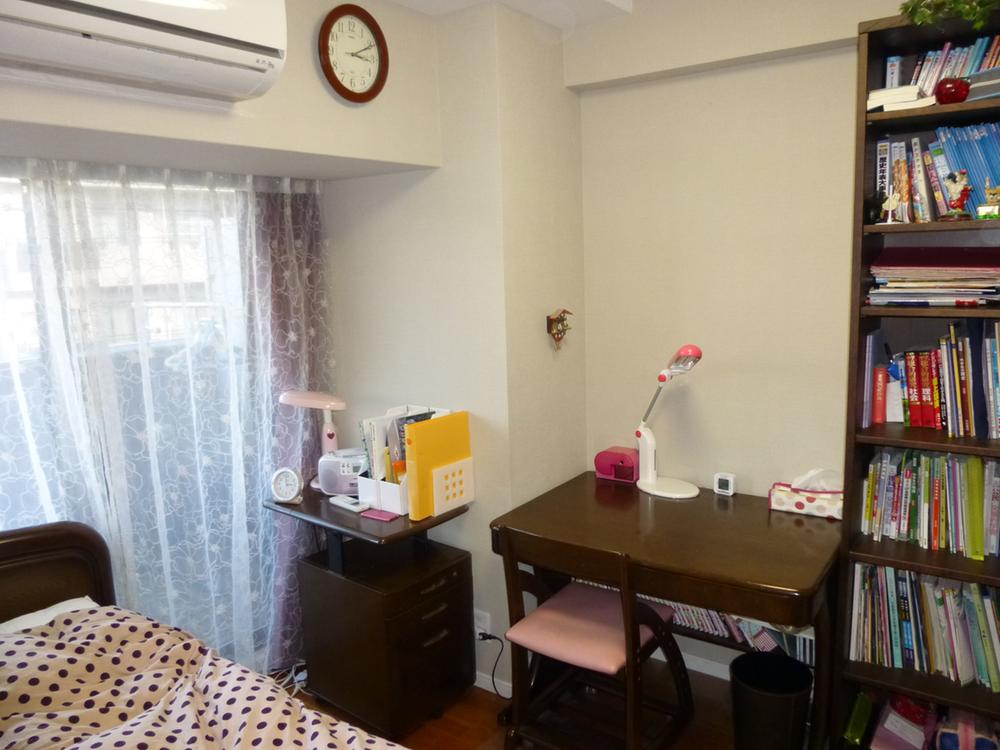 Western-style 5 Pledge ・ bed ・ desk ・ Even at the shelf is a room with a space.
洋室5帖・ベッド・机・棚をおいてもゆとりのあるお部屋です。
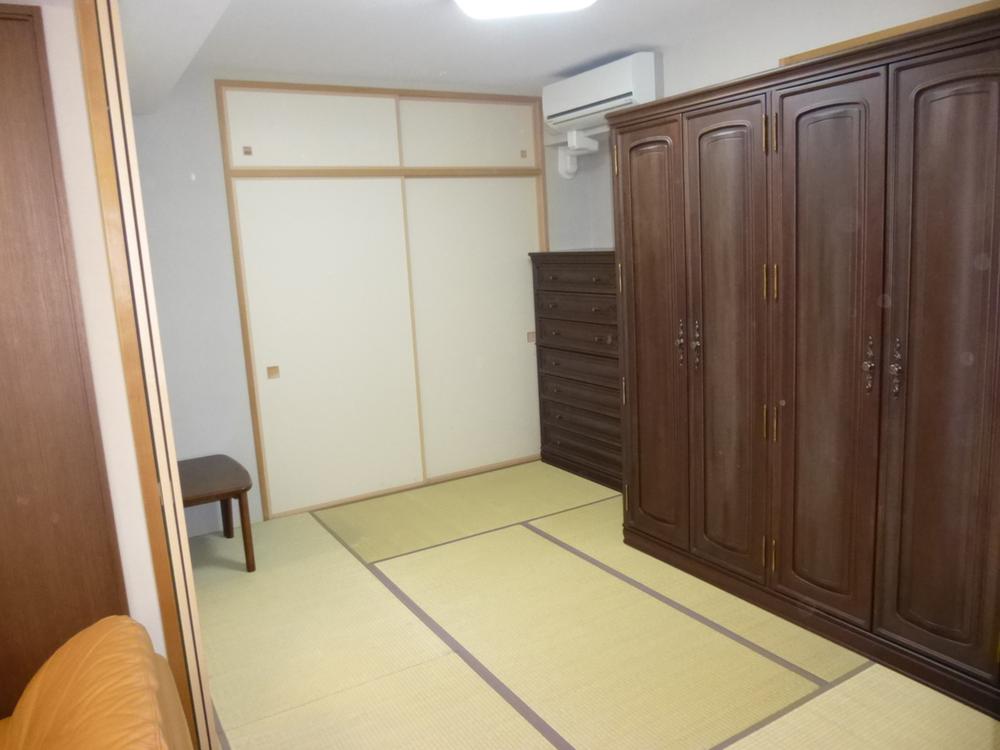 Japanese-style room 6 quires ・ living ・ Since the hotel's dining will be a very open space you open the sliding door.
和室6帖・リビング・ダイニングに併設なので襖を開ければとても開放的な空間になります。
Location
| 



















