Used Apartments » Kansai » Kyoto » Nishikyo Ku
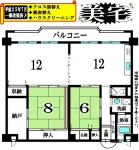 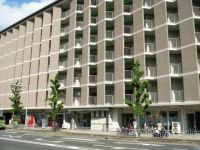
| | Kyoto, Kyoto Prefecture Nishikyo Ku 京都府京都市西京区 |
| Hankyu Arashiyama Line "UeKei" walk 7 minutes 阪急嵐山線「上桂」歩7分 |
| 2 along the line more accessible, Super close, South balcony, Yang per good, Ventilation good, Wide balcony, Fiscal year Available, It is close to the city, Facing south, Flat to the stationese-style room, Elevator, All room 6 tatami 2沿線以上利用可、スーパーが近い、南面バルコニー、陽当り良好、通風良好、ワイドバルコニー、年度内入居可、市街地が近い、南向き、駅まで平坦、和室、エレベーター、全居室6畳 |
Features pickup 特徴ピックアップ | | 2 along the line more accessible / Fiscal year Available / Super close / It is close to the city / Facing south / Yang per good / Flat to the station / Japanese-style room / Wide balcony / South balcony / Elevator / Ventilation good / All room 6 tatami mats or more / Movable partition 2沿線以上利用可 /年度内入居可 /スーパーが近い /市街地が近い /南向き /陽当り良好 /駅まで平坦 /和室 /ワイドバルコニー /南面バルコニー /エレベーター /通風良好 /全居室6畳以上 /可動間仕切り | Property name 物件名 | | Katsura Grand Heights 桂グランドハイツ | Price 価格 | | 18,800,000 yen 1880万円 | Floor plan 間取り | | 3LDK 3LDK | Units sold 販売戸数 | | 1 units 1戸 | Total units 総戸数 | | 119 units 119戸 | Occupied area 専有面積 | | 86.36 sq m (26.12 tsubo) (center line of wall) 86.36m2(26.12坪)(壁芯) | Other area その他面積 | | Balcony area: 10.8 sq m バルコニー面積:10.8m2 | Whereabouts floor / structures and stories 所在階/構造・階建 | | 4th floor / RC7 story 4階/RC7階建 | Completion date 完成時期(築年月) | | December 1973 1973年12月 | Address 住所 | | Kyoto, Kyoto Prefecture Nishikyo Ku Kamikatsuramaeda cho 京都府京都市西京区上桂前田町 | Traffic 交通 | | Hankyu Arashiyama Line "UeKei" walk 7 minutes
City Bus "Kamikatsuramaeda town" walk 1 minute 阪急嵐山線「上桂」歩7分
市バス「上桂前田町」歩1分 | Related links 関連リンク | | [Related Sites of this company] 【この会社の関連サイト】 | Contact お問い合せ先 | | Ohno home sales (Ltd.) TEL: 0800-808-7190 [Toll free] mobile phone ・ Also available from PHS
Caller ID is not notified
Please contact the "saw SUUMO (Sumo)"
If it does not lead, If the real estate company 大野住宅販売(株)TEL:0800-808-7190【通話料無料】携帯電話・PHSからもご利用いただけます
発信者番号は通知されません
「SUUMO(スーモ)を見た」と問い合わせください
つながらない方、不動産会社の方は
| Administrative expense 管理費 | | 12,100 yen / Month (consignment (cyclic)) 1万2100円/月(委託(巡回)) | Repair reserve 修繕積立金 | | 17,900 yen / Month 1万7900円/月 | Time residents 入居時期 | | Consultation 相談 | Whereabouts floor 所在階 | | 4th floor 4階 | Direction 向き | | Southwest 南西 | Structure-storey 構造・階建て | | RC7 story RC7階建 | Site of the right form 敷地の権利形態 | | Ownership 所有権 | Use district 用途地域 | | Residential 近隣商業 | Parking lot 駐車場 | | Nothing 無 | Company profile 会社概要 | | <Mediation> Governor of Kyoto Prefecture (2) the first 012,485 No. Ohno home sales (Ltd.) Yubinbango615-0024 Kyoto, Kyoto Prefecture Ukyo-ku, Saiin'yakake cho 39-7 <仲介>京都府知事(2)第012485号大野住宅販売(株)〒615-0024 京都府京都市右京区西院矢掛町39-7 | Construction 施工 | | Kinki Land Co., Ltd. 近畿土地(株) |
Floor plan間取り図 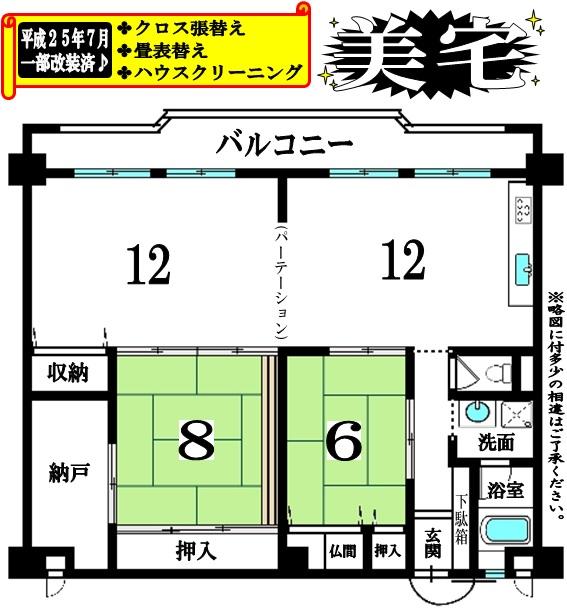 3LDK, Price 18,800,000 yen, Occupied area 86.36 sq m , Balcony area 10.8 sq m site (May 2012) shooting
3LDK、価格1880万円、専有面積86.36m2、バルコニー面積10.8m2 現地(2012年5月)撮影
Local appearance photo現地外観写真 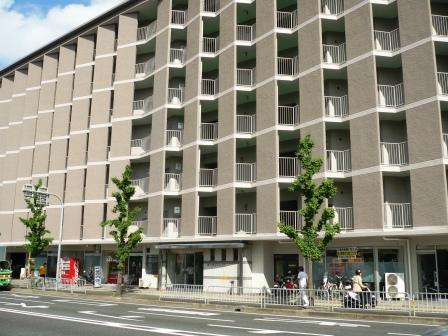 Local (May 2012) shooting
現地(2012年5月)撮影
Livingリビング 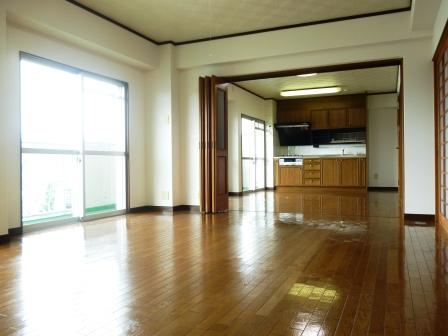 Local (July 2012) shooting
現地(2012年7月)撮影
Bathroom浴室 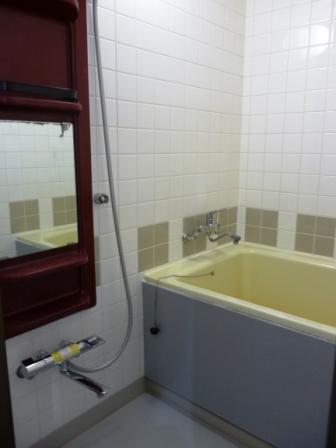 Local (July 2012) shooting
現地(2012年7月)撮影
Kitchenキッチン 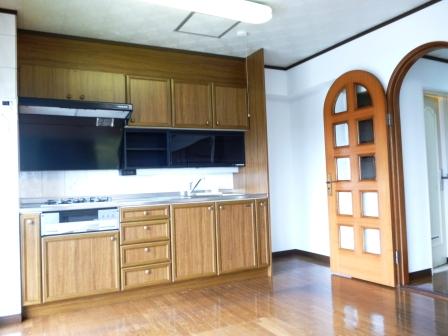 Local (July 2012) shooting
現地(2012年7月)撮影
Non-living roomリビング以外の居室 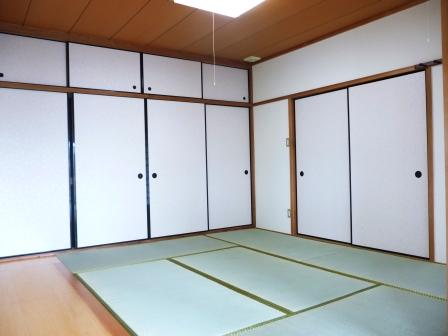 Local (July 2012) shooting
現地(2012年7月)撮影
Location
|







