Used Apartments » Kansai » Kyoto » Nishikyo Ku
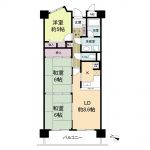 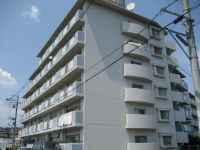
| | Kyoto, Kyoto Prefecture Nishikyo Ku 京都府京都市西京区 |
| Hankyu Kyoto Line "Higashimuko" walk 18 minutes 阪急京都線「東向日」歩18分 |
| It overlooks the idyllic scenery from the room. お部屋からはのどかな風景が望めます。 |
| ◆ 4 floor ◆ It is the room carefully your. ◆4階部分◆室内丁寧にお使いです。 |
Features pickup 特徴ピックアップ | | Riverside / See the mountain / Japanese-style room リバーサイド /山が見える /和室 | Property name 物件名 | | Erupaku Xijing Oharano エルパーク西京大原野 | Price 価格 | | 10.8 million yen 1080万円 | Floor plan 間取り | | 3LDK 3LDK | Units sold 販売戸数 | | 1 units 1戸 | Total units 総戸数 | | 63 units 63戸 | Occupied area 専有面積 | | 64.89 sq m (center line of wall) 64.89m2(壁芯) | Other area その他面積 | | Balcony area: 8.4 sq m バルコニー面積:8.4m2 | Whereabouts floor / structures and stories 所在階/構造・階建 | | 4th floor / RC6 story 4階/RC6階建 | Completion date 完成時期(築年月) | | January 1992 1992年1月 | Address 住所 | | Kyoto, Kyoto Prefecture Nishikyo Ku Oharanokamizatominamino cho 京都府京都市西京区大原野上里南ノ町 | Traffic 交通 | | Hankyu Kyoto Line "Higashimuko" walk 18 minutes 阪急京都線「東向日」歩18分
| Person in charge 担当者より | | Person in charge of real-estate and building FP Sakon Hiroyuki Age: 30 Daigyokai experience: for the first time towards the real estate purchase consideration 15 years, I want Relocation to one household Ken to sell an apartment, I want to sell inherited the property, We are looking for income-producing properties. If it is a thing about the real estate, etc., What ... please consult 担当者宅建FP左近 裕之年齢:30代業界経験:15年初めて不動産購入検討の方、マンションを売却して一戸建に住み替えたい、相続した物件を売却したい、収益物件を捜している。など不動産に関する事なら、何なりとご相談下さい | Contact お問い合せ先 | | TEL: 0800-602-6734 [Toll free] mobile phone ・ Also available from PHS
Caller ID is not notified
Please contact the "saw SUUMO (Sumo)"
If it does not lead, If the real estate company TEL:0800-602-6734【通話料無料】携帯電話・PHSからもご利用いただけます
発信者番号は通知されません
「SUUMO(スーモ)を見た」と問い合わせください
つながらない方、不動産会社の方は
| Administrative expense 管理費 | | 5190 yen / Month (consignment (commuting)) 5190円/月(委託(通勤)) | Repair reserve 修繕積立金 | | 11,030 yen / Month 1万1030円/月 | Time residents 入居時期 | | Consultation 相談 | Whereabouts floor 所在階 | | 4th floor 4階 | Direction 向き | | West 西 | Overview and notices その他概要・特記事項 | | Contact: Sakon Hiroyuki 担当者:左近 裕之 | Structure-storey 構造・階建て | | RC6 story RC6階建 | Site of the right form 敷地の権利形態 | | Ownership 所有権 | Use district 用途地域 | | One dwelling 1種住居 | Parking lot 駐車場 | | Sky Mu 空無 | Company profile 会社概要 | | <Mediation> Minister of Land, Infrastructure and Transport (1) Article 008 026 issue (stock) Haseko realistic Estate Kyoto shop Yubinbango604-8162 Kyoto, Kyoto Prefecture, Nakagyo-ku Karasuma through hexagonal down Shichikan'non cho 626 Karasuma Koizumi building first floor <仲介>国土交通大臣(1)第008026号(株)長谷工リアルエステート京都店〒604-8162 京都府京都市中京区烏丸通六角下る七観音町626 烏丸小泉ビル1階 |
Floor plan間取り図 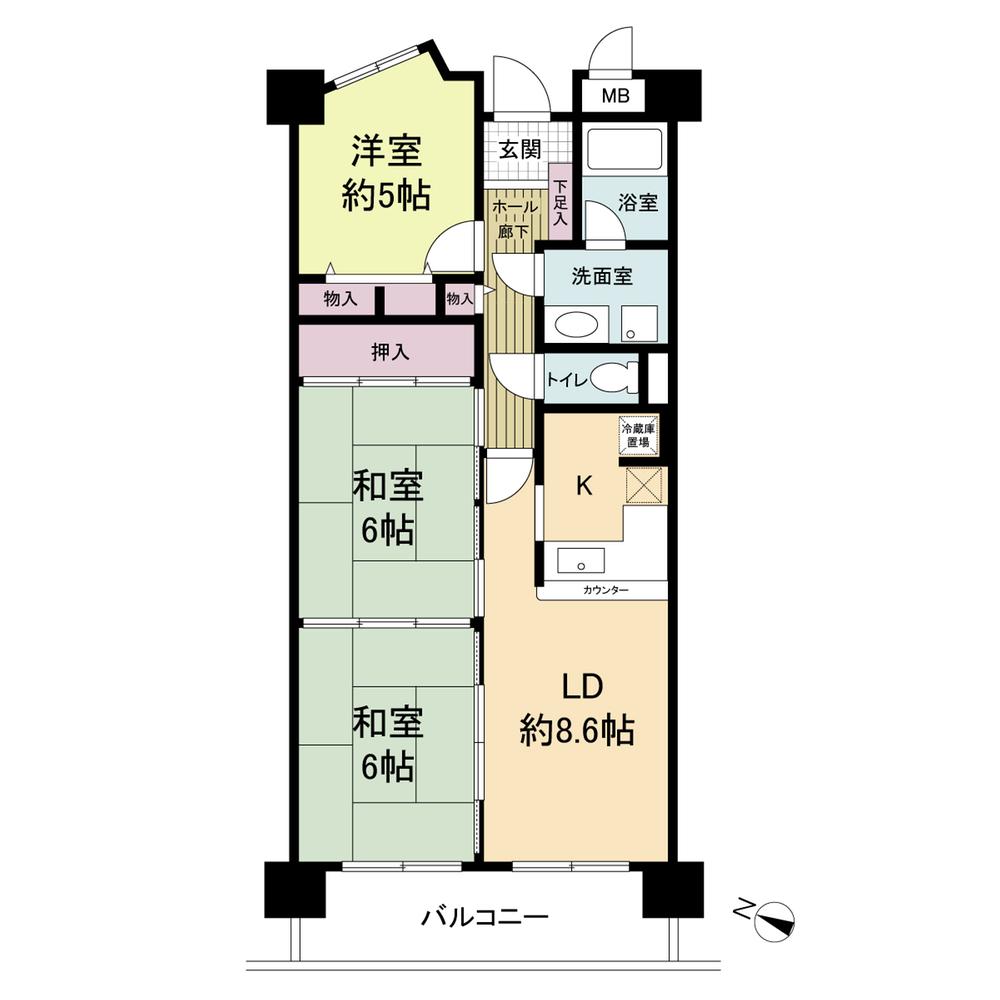 3LDK, Price 10.8 million yen, Occupied area 64.89 sq m , Balcony area 8.4 sq m
3LDK、価格1080万円、専有面積64.89m2、バルコニー面積8.4m2
Local appearance photo現地外観写真 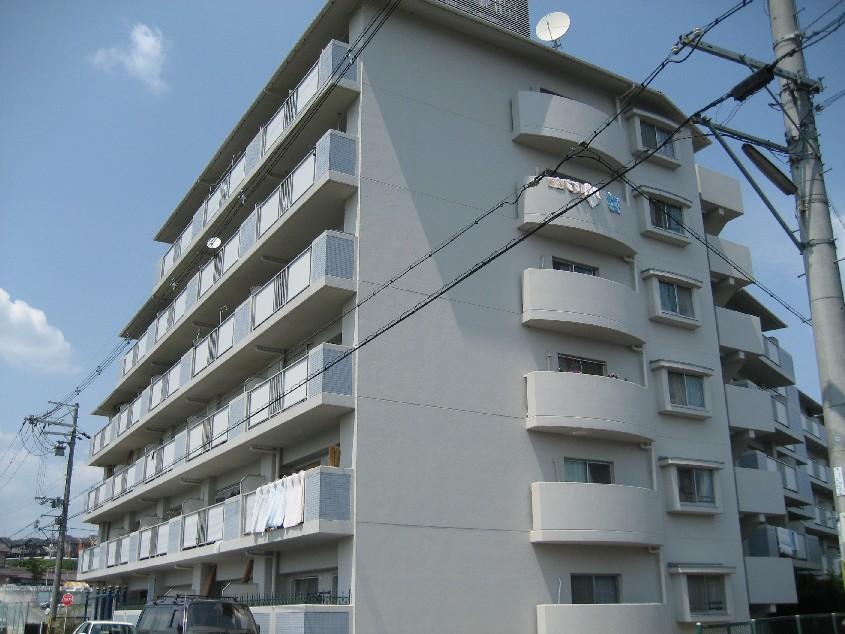 local
現地
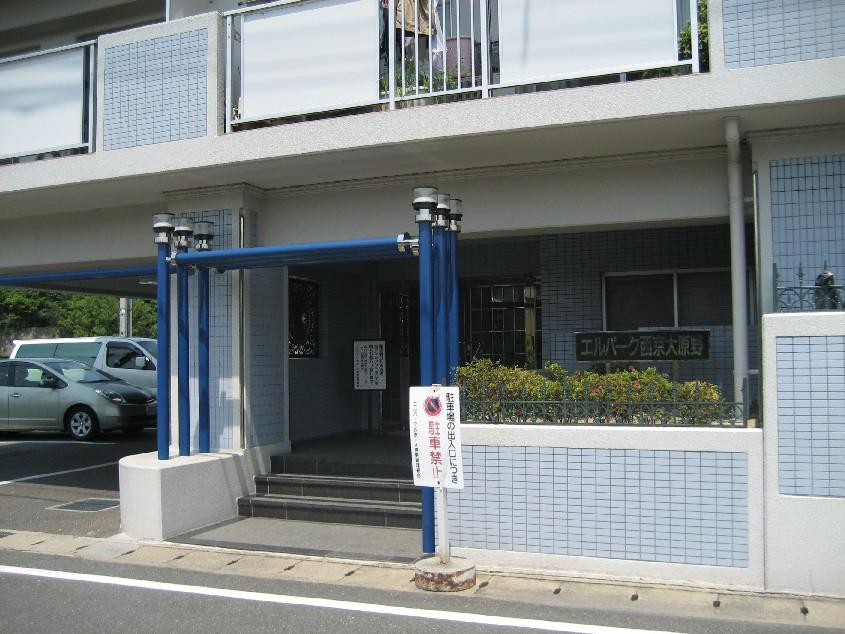 local
現地
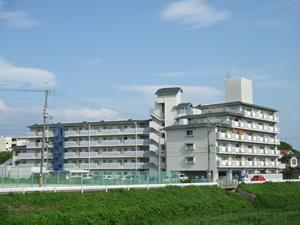 local
現地
Livingリビング 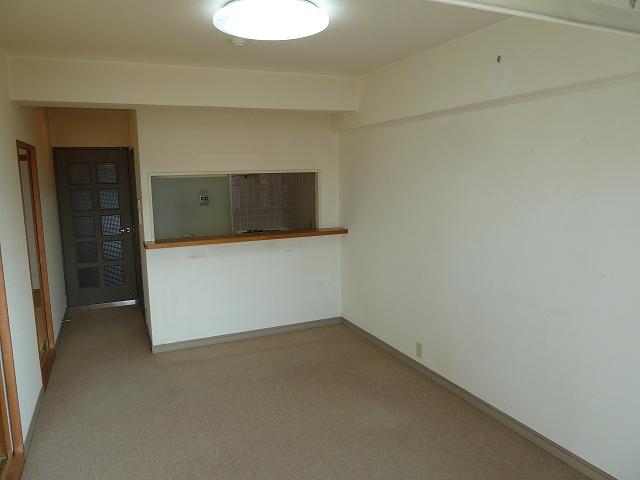 Indoor (11 May 2013) Shooting
室内(2013年11月)撮影
Bathroom浴室 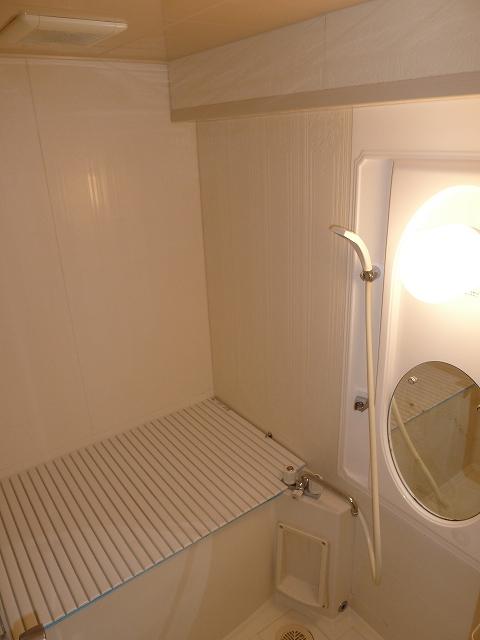 Indoor (11 May 2013) Shooting
室内(2013年11月)撮影
Kitchenキッチン 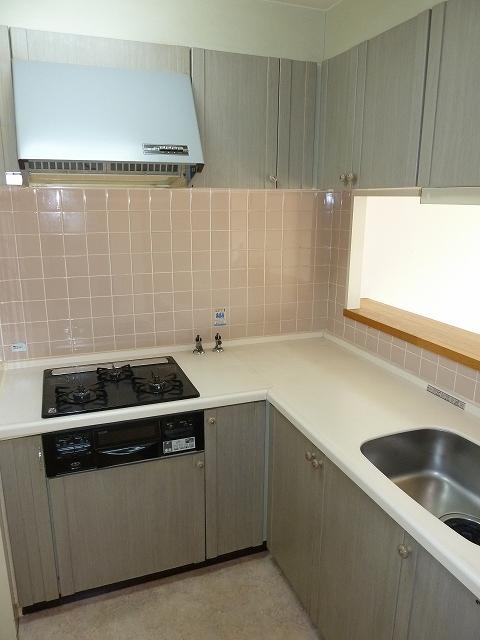 Indoor (11 May 2013) Shooting
室内(2013年11月)撮影
Non-living roomリビング以外の居室 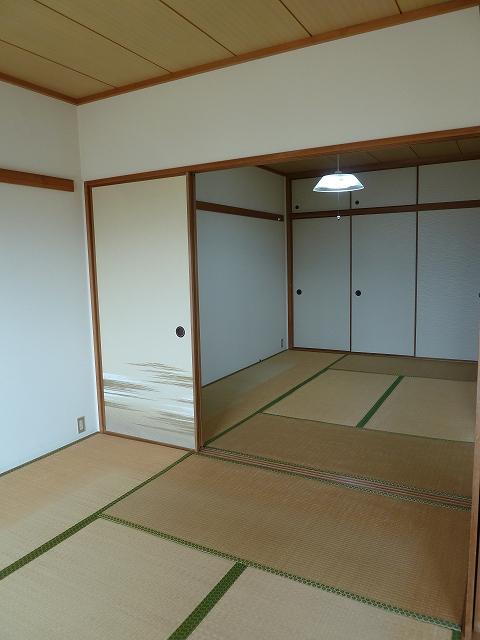 Indoor (11 May 2013) Shooting
室内(2013年11月)撮影
Wash basin, toilet洗面台・洗面所 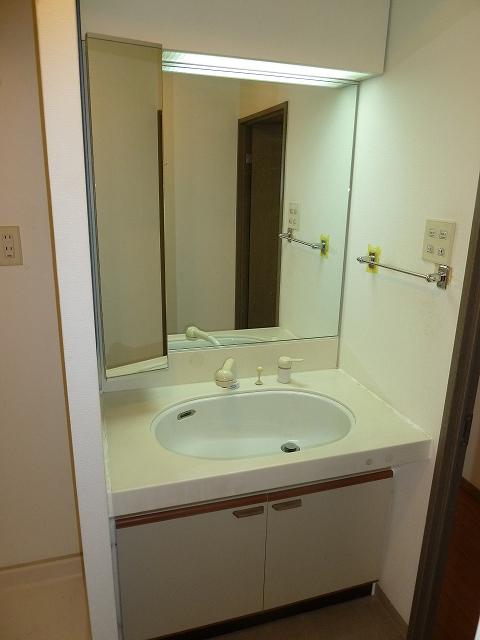 Indoor (11 May 2013) Shooting
室内(2013年11月)撮影
Toiletトイレ 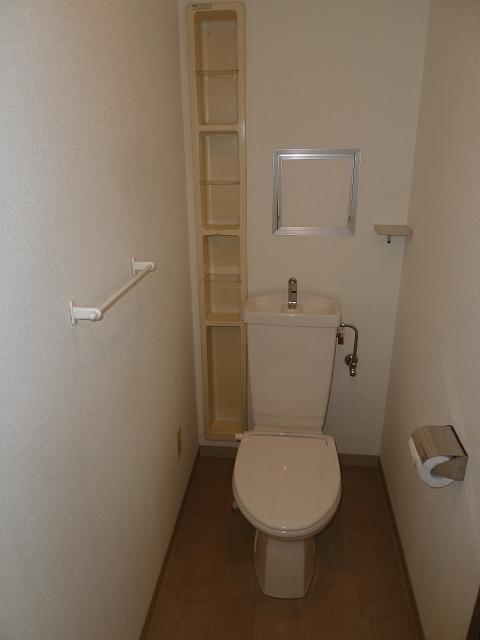 Indoor (11 May 2013) Shooting
室内(2013年11月)撮影
View photos from the dwelling unit住戸からの眺望写真 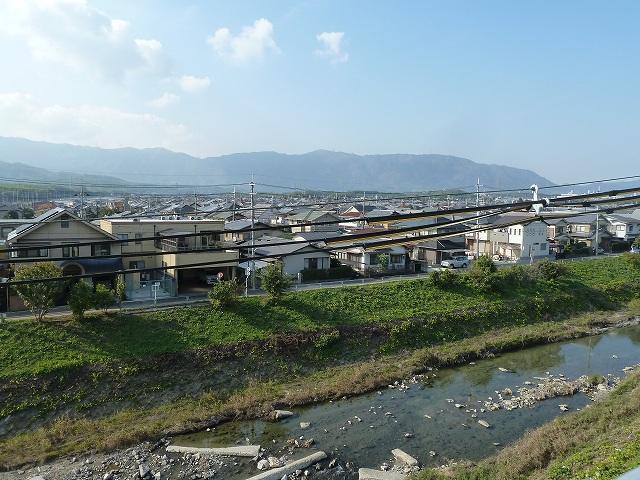 View from the site (November 2013) Shooting
現地からの眺望(2013年11月)撮影
Livingリビング 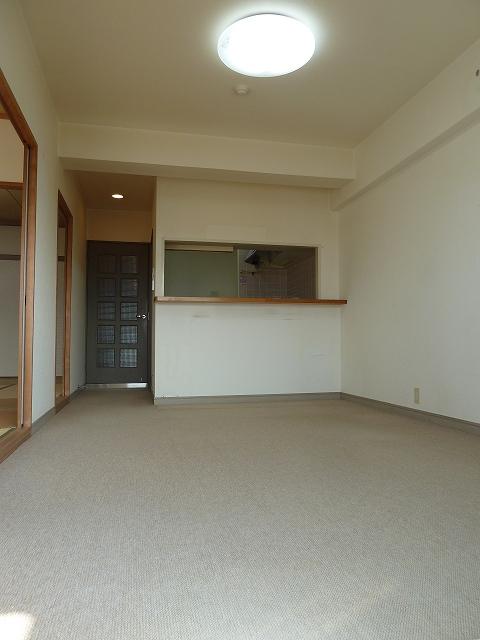 Indoor (11 May 2013) Shooting
室内(2013年11月)撮影
Non-living roomリビング以外の居室 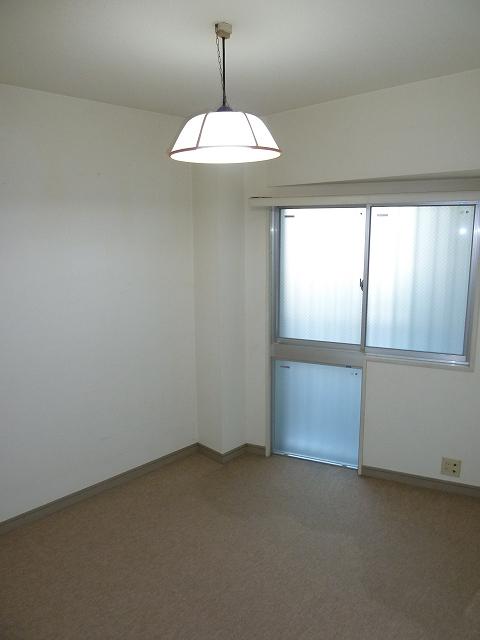 Indoor (11 May 2013) Shooting
室内(2013年11月)撮影
View photos from the dwelling unit住戸からの眺望写真 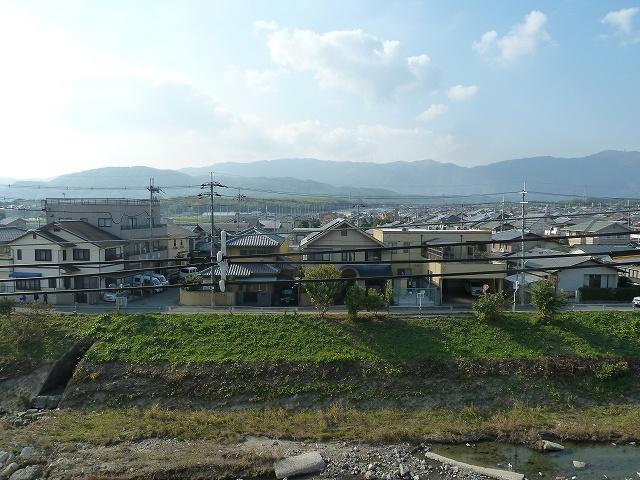 View from the site (November 2013) Shooting
現地からの眺望(2013年11月)撮影
Location
| 














