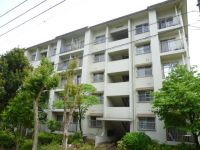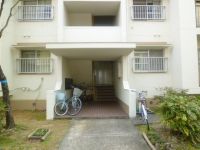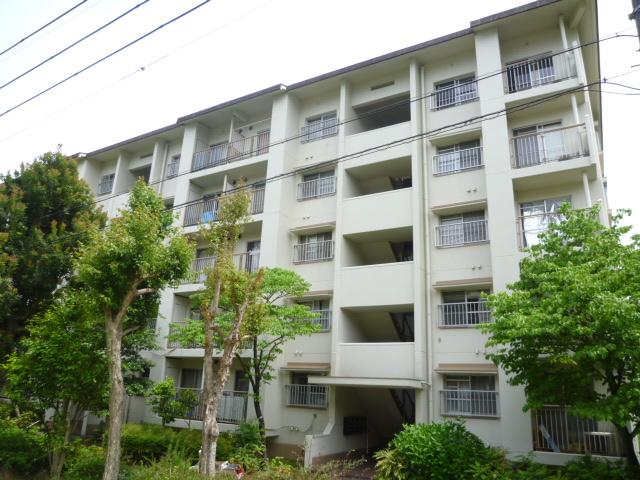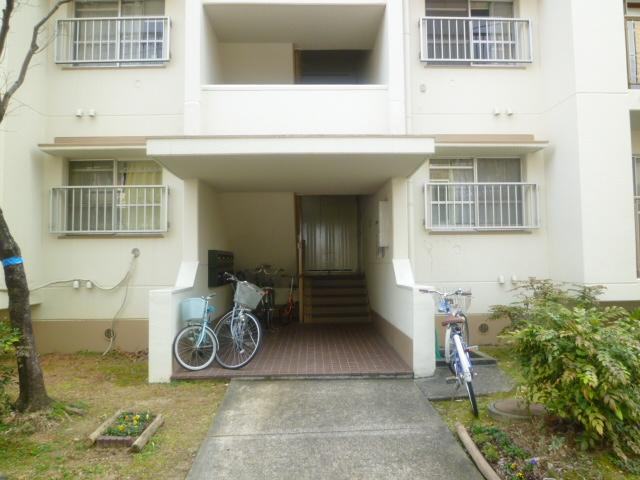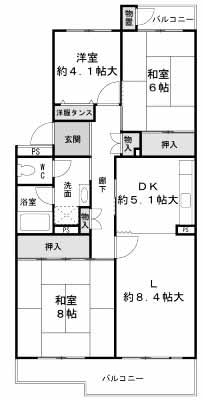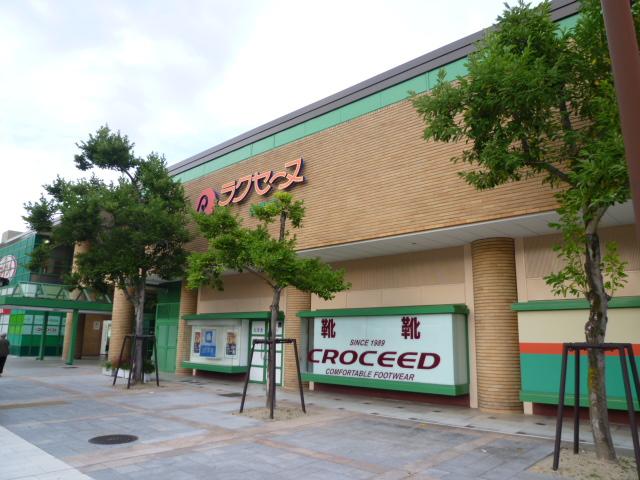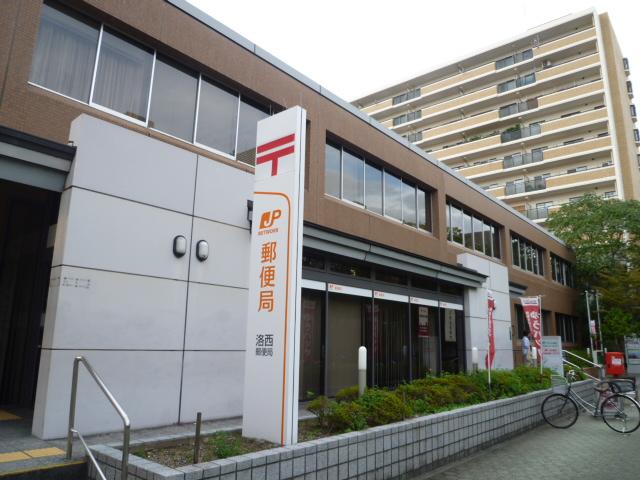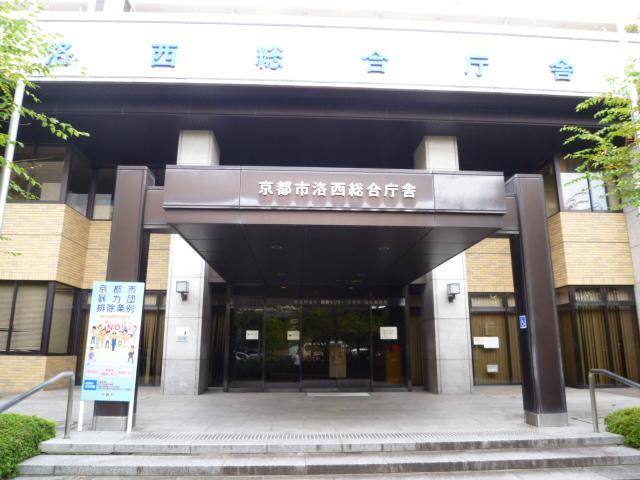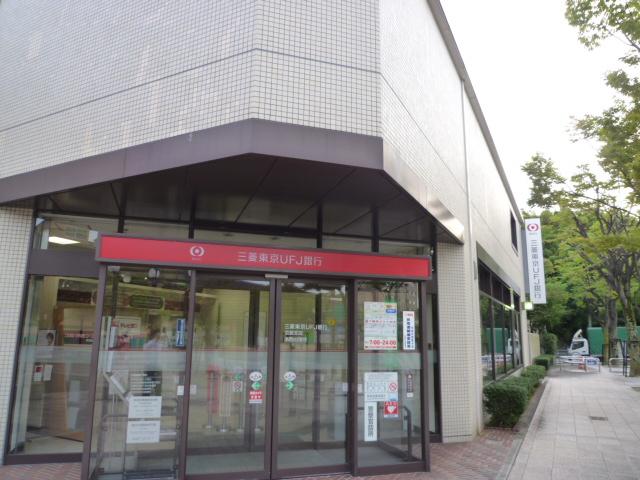|
|
Kyoto, Kyoto Prefecture Nishikyo Ku
京都府京都市西京区
|
|
Hankyu Kyoto Line "Katsura" 15 minutes Lok west high school before walk 2 minutes by bus
阪急京都線「桂」バス15分洛西高校前歩2分
|
|
● North-South double-sided balcony Facing south Hito good ● You can not hesitate to preview per vacant house. ● top floor 5 floor ● the occupied area 76.82 sq m 3LDK
●南北両面バルコニー 南向き 陽当良好 ●空き家につきお気軽に内覧して頂けます。●最上階 5階部分 ●専有面積76.82m2 3LDK
|
|
Facing south, Yang per goodese-style room, 2 or more sides balcony, South balcony, Ventilation good
南向き、陽当り良好、和室、2面以上バルコニー、南面バルコニー、通風良好
|
Features pickup 特徴ピックアップ | | Facing south / Yang per good / Japanese-style room / 2 or more sides balcony / South balcony / Ventilation good 南向き /陽当り良好 /和室 /2面以上バルコニー /南面バルコニー /通風良好 |
Property name 物件名 | | Sakaidani the second residential complexes 13 Building 境谷第2住宅団地 第13号棟 |
Price 価格 | | 9.3 million yen 930万円 |
Floor plan 間取り | | 3LDK 3LDK |
Units sold 販売戸数 | | 1 units 1戸 |
Occupied area 専有面積 | | 76.82 sq m (center line of wall) 76.82m2(壁芯) |
Other area その他面積 | | Balcony area: 12.39 sq m バルコニー面積:12.39m2 |
Whereabouts floor / structures and stories 所在階/構造・階建 | | 5th floor / RC5 story 5階/RC5階建 |
Completion date 完成時期(築年月) | | March 1981 1981年3月 |
Address 住所 | | Kyoto, Kyoto Prefecture Nishikyo Ku Oharanonishisakaidani cho 2 京都府京都市西京区大原野西境谷町2 |
Traffic 交通 | | Hankyu Kyoto Line "Katsura" 15 minutes Lok west high school before walk 2 minutes by bus 阪急京都線「桂」バス15分洛西高校前歩2分
|
Related links 関連リンク | | [Related Sites of this company] 【この会社の関連サイト】 |
Person in charge 担当者より | | Person in charge of real-estate and building Izuta HareTamotsu Age: 30s local born of experience, Taking advantage of the knowledge, To cherish the encounter with everyone, I will my best to help you in your position. 担当者宅建伊豆田 晴保年齢:30代地元出身の経験、知識を生かし、皆様との出会いを大切にし、お客様の立場で精一杯お手伝いさせて頂きます。 |
Contact お問い合せ先 | | TEL: 0800-603-8791 [Toll free] mobile phone ・ Also available from PHS
Caller ID is not notified
Please contact the "saw SUUMO (Sumo)"
If it does not lead, If the real estate company TEL:0800-603-8791【通話料無料】携帯電話・PHSからもご利用いただけます
発信者番号は通知されません
「SUUMO(スーモ)を見た」と問い合わせください
つながらない方、不動産会社の方は
|
Administrative expense 管理費 | | 4500 yen / Month (consignment (commuting)) 4500円/月(委託(通勤)) |
Repair reserve 修繕積立金 | | 8000 yen / Month 8000円/月 |
Time residents 入居時期 | | Immediate available 即入居可 |
Whereabouts floor 所在階 | | 5th floor 5階 |
Direction 向き | | South 南 |
Overview and notices その他概要・特記事項 | | Contact: Izuta HareTamotsu 担当者:伊豆田 晴保 |
Structure-storey 構造・階建て | | RC5 story RC5階建 |
Site of the right form 敷地の権利形態 | | Ownership 所有権 |
Company profile 会社概要 | | <Mediation> Governor of Kyoto Prefecture (3) Article 011 708 issue (Ltd.) House port Yubinbango610-1101 Kyoto, Kyoto Prefecture Nishikyo Ku Oekitakutsukake cho 2-12-1 Sun City Katsurazaka 1 Ichibankan 5 <仲介>京都府知事(3)第011708号(株)ハウスポート〒610-1101 京都府京都市西京区大枝北沓掛町2-12-1 サンシティ桂坂1番館5 |
