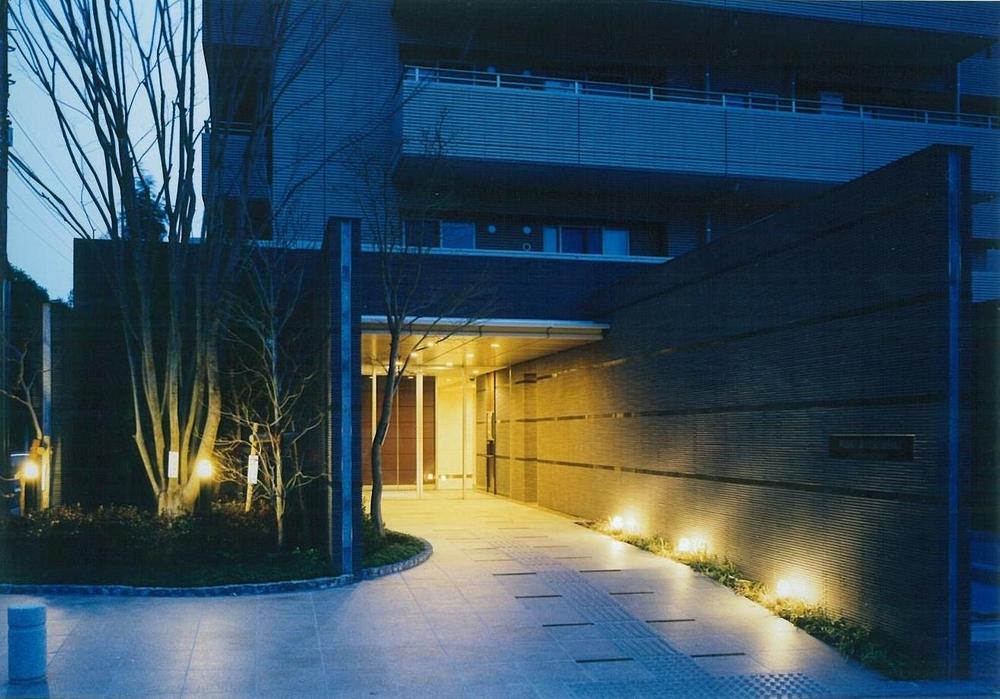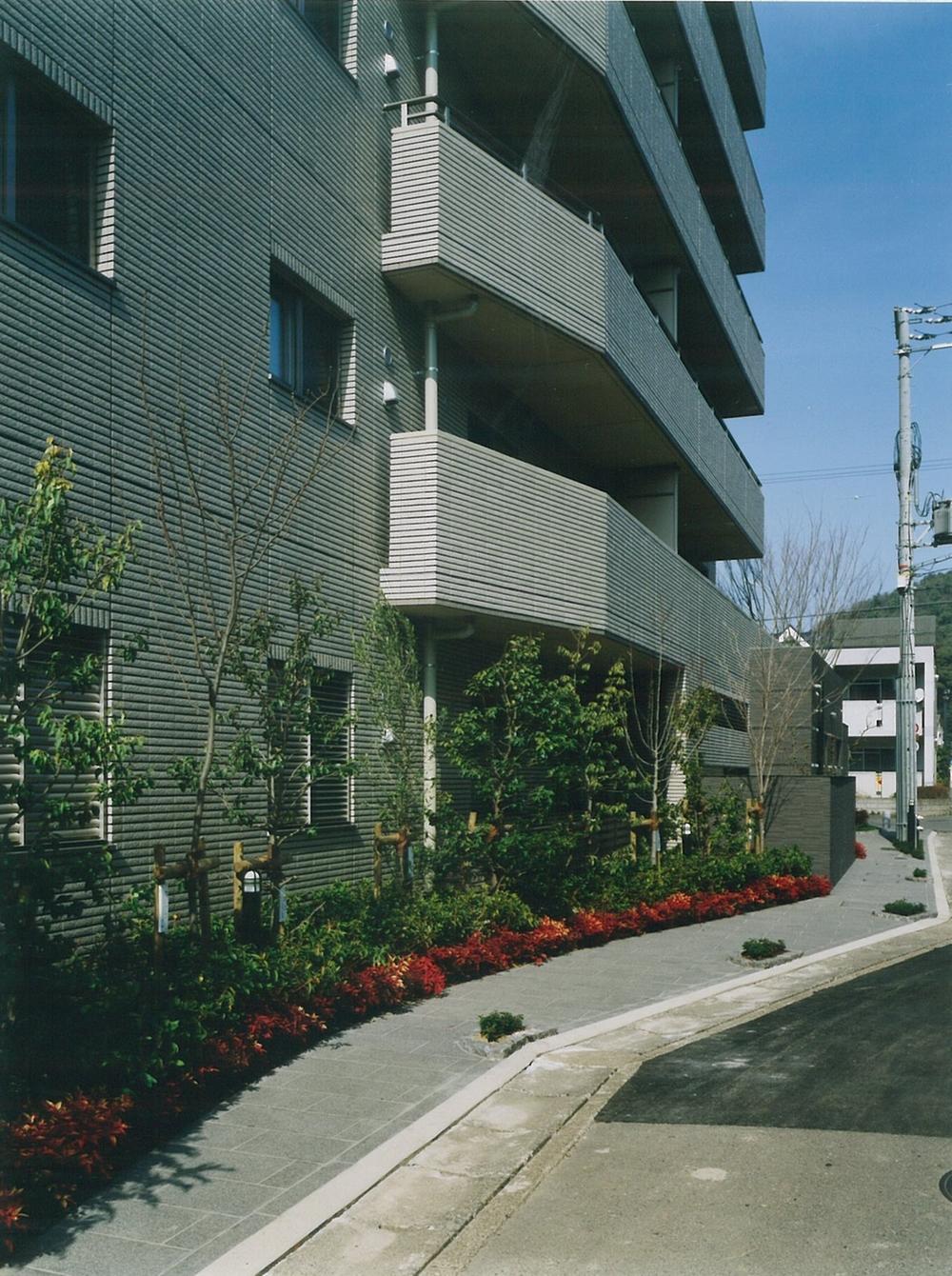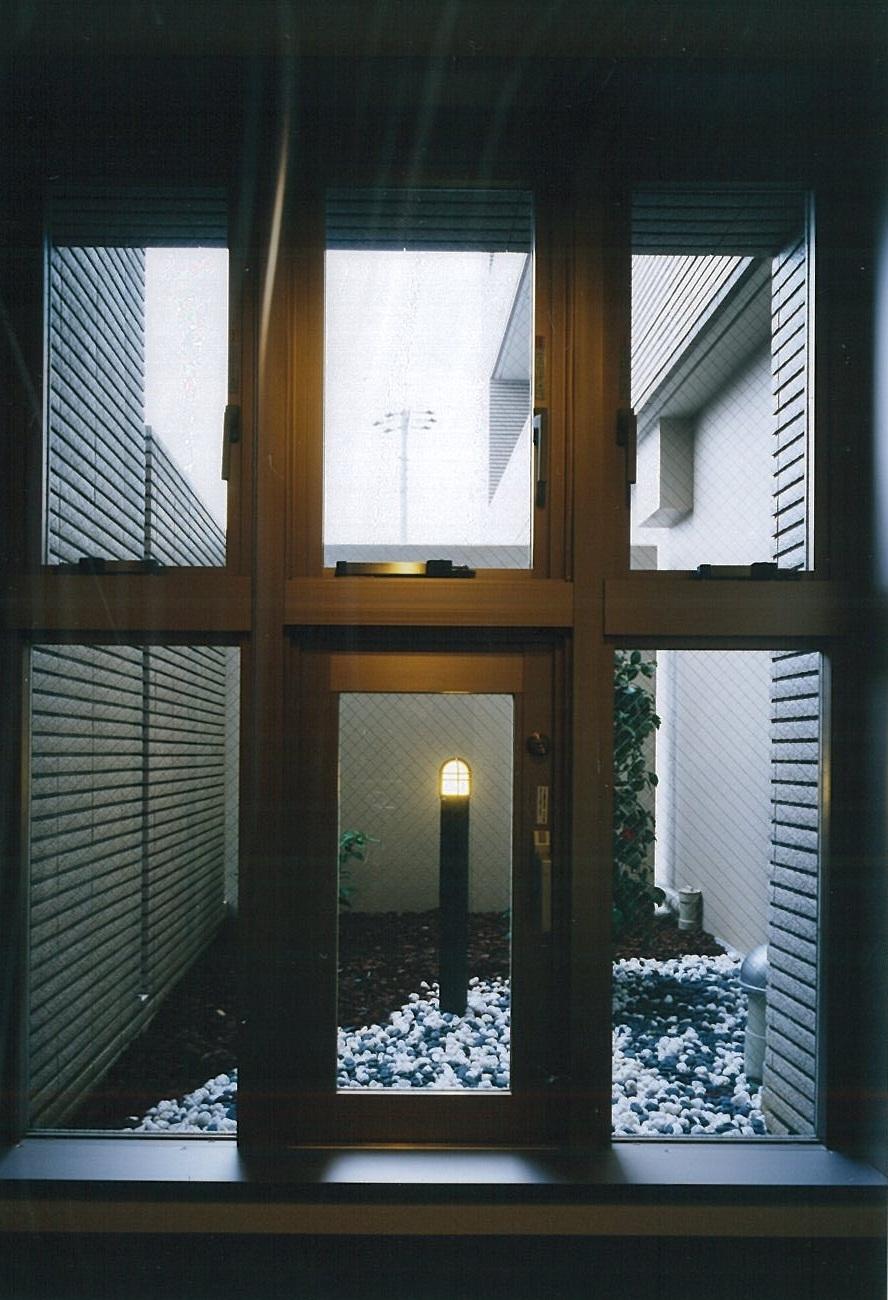|
|
Kyoto, Kyoto Prefecture Sakyo-ku
京都府京都市左京区
|
|
Subway Karasuma Line "Matsugasaki" walk 4 minutes
地下鉄烏丸線「松ケ崎」歩4分
|
|
Parking two Allowed, LDK20 tatami mats or more, See the mountain, Super close, Facing south, Fiscal year Available, System kitchen, Bathroom Dryer, Corner dwelling unit, Yang per good, All room storage, A quiet residential areaese-style room, top floor
駐車2台可、LDK20畳以上、山が見える、スーパーが近い、南向き、年度内入居可、システムキッチン、浴室乾燥機、角住戸、陽当り良好、全居室収納、閑静な住宅地、和室、最上階
|
|
☆ ☆ It was price change ☆ ☆ ◆ Subway Karasuma Line "Matsugasaki" station 4 minutes walk ◆ January 2007 architecture ◆ The top floor angle room with roof balcony ◆ Beyond the few 100 sq m ・ 4LDK ◆ Per day per facing south ・ ventilation ・ Good view ◆ Roof balcony than of Gozan no Okuribi "strange" view overlooking the character of the "law" ◆ Eco-carat adopted in all room ◆ Pets Allowed (Terms of Yes)
☆☆価格変更しました☆☆◆地下鉄烏丸線『松ヶ崎』駅徒歩4分◆平成19年1月建築◆ルーフバルコニー付最上階角部屋◆数少ない100m2越え・4LDK◆南向きにつき日当たり・通風・眺望良好◆ルーフバルコニーより五山の送り火「妙」「法」の文字を望める眺望◆全居室にエコカラット採用◆ペット可(規約有)
|
Features pickup 特徴ピックアップ | | Parking two Allowed / LDK20 tatami mats or more / Fiscal year Available / See the mountain / Super close / Facing south / System kitchen / Bathroom Dryer / Corner dwelling unit / Yang per good / All room storage / A quiet residential area / Japanese-style room / top floor ・ No upper floor / Washbasin with shower / Face-to-face kitchen / Security enhancement / 3 face lighting / Barrier-free / 2 or more sides balcony / South balcony / Elevator / Warm water washing toilet seat / TV monitor interphone / Leafy residential area / Ventilation good / Good view / Dish washing dryer / Walk-in closet / All room 6 tatami mats or more / water filter / Storeroom / Pets Negotiable / roof balcony / Floor heating / Delivery Box 駐車2台可 /LDK20畳以上 /年度内入居可 /山が見える /スーパーが近い /南向き /システムキッチン /浴室乾燥機 /角住戸 /陽当り良好 /全居室収納 /閑静な住宅地 /和室 /最上階・上階なし /シャワー付洗面台 /対面式キッチン /セキュリティ充実 /3面採光 /バリアフリー /2面以上バルコニー /南面バルコニー /エレベーター /温水洗浄便座 /TVモニタ付インターホン /緑豊かな住宅地 /通風良好 /眺望良好 /食器洗乾燥機 /ウォークインクロゼット /全居室6畳以上 /浄水器 /納戸 /ペット相談 /ルーフバルコニー /床暖房 /宅配ボックス |
Property name 物件名 | | Form Matsugasaki Northern Residence フォルム松ヶ崎ノーザンレジデンス |
Price 価格 | | 93 million yen 9300万円 |
Floor plan 間取り | | 4LDK + S (storeroom) 4LDK+S(納戸) |
Units sold 販売戸数 | | 1 units 1戸 |
Total units 総戸数 | | 25 units 25戸 |
Occupied area 専有面積 | | 113.71 sq m (center line of wall) 113.71m2(壁芯) |
Other area その他面積 | | Balcony area: 11.89 sq m , Roof balcony: 39.97 sq m (use fee 1200 yen / Month) バルコニー面積:11.89m2、ルーフバルコニー:39.97m2(使用料1200円/月) |
Whereabouts floor / structures and stories 所在階/構造・階建 | | 7th floor / RC7 story 7階/RC7階建 |
Completion date 完成時期(築年月) | | January 2007 2007年1月 |
Address 住所 | | Kyoto, Kyoto Prefecture Sakyo-ku Matsugasakishurishiki cho 京都府京都市左京区松ケ崎修理式町 |
Traffic 交通 | | Subway Karasuma Line "Matsugasaki" walk 4 minutes 地下鉄烏丸線「松ケ崎」歩4分
|
Related links 関連リンク | | [Related Sites of this company] 【この会社の関連サイト】 |
Person in charge 担当者より | | Person in charge of real-estate and building FP Terai It responsible for Hiromi Kyoto area name is Hiromi Terai. 25 years living in Kyoto, Real estate business 20 years. Please leave please me if you have every consultation about the importance of your assets of everyone. 担当者宅建FP寺井 宏美京都エリアを担当致します寺井宏美と申します。京都で暮らして25年、不動産営業20年。皆さまの大切なご資産についてご相談ごとがございましたらどうぞ私にお任せください。 |
Contact お問い合せ先 | | TEL: 0800-603-0024 [Toll free] mobile phone ・ Also available from PHS
Caller ID is not notified
Please contact the "saw SUUMO (Sumo)"
If it does not lead, If the real estate company TEL:0800-603-0024【通話料無料】携帯電話・PHSからもご利用いただけます
発信者番号は通知されません
「SUUMO(スーモ)を見た」と問い合わせください
つながらない方、不動産会社の方は
|
Administrative expense 管理費 | | 24,200 yen / Month (consignment (commuting)) 2万4200円/月(委託(通勤)) |
Repair reserve 修繕積立金 | | 22,740 yen / Month 2万2740円/月 |
Expenses 諸費用 | | Autonomous membership fee: 350 yen / Month 自治会費:350円/月 |
Time residents 入居時期 | | Consultation 相談 |
Whereabouts floor 所在階 | | 7th floor 7階 |
Direction 向き | | South 南 |
Overview and notices その他概要・特記事項 | | Contact: Terai Hiromi 担当者:寺井 宏美 |
Structure-storey 構造・階建て | | RC7 story RC7階建 |
Site of the right form 敷地の権利形態 | | Ownership 所有権 |
Parking lot 駐車場 | | Site (12,000 yen / Month) 敷地内(1万2000円/月) |
Company profile 会社概要 | | <Mediation> Minister of Land, Infrastructure and Transport (11) No. 002361 (one company) Real Estate Association (Corporation) metropolitan area real estate Fair Trade Council member (Ltd.) Cosmos Initia Kyoto office Yubinbango604-8171 Kyoto-shi, Kyoto Nakagyo-ku Karasuma through Oike down Toraya cho 566-1 Ido Meiji Yasuda Life Building 6th floor <仲介>国土交通大臣(11)第002361号(一社)不動産協会会員 (公社)首都圏不動産公正取引協議会加盟(株)コスモスイニシア京都営業所〒604-8171 京都府京都市中京区烏丸通御池下る虎屋町566-1 井門明治安田生命ビル6階 |
Construction 施工 | | Daiho Corporation (Corporation) 大豊建設(株) |
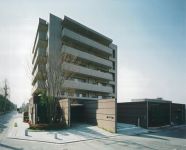
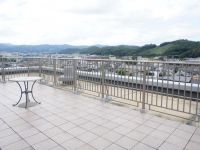
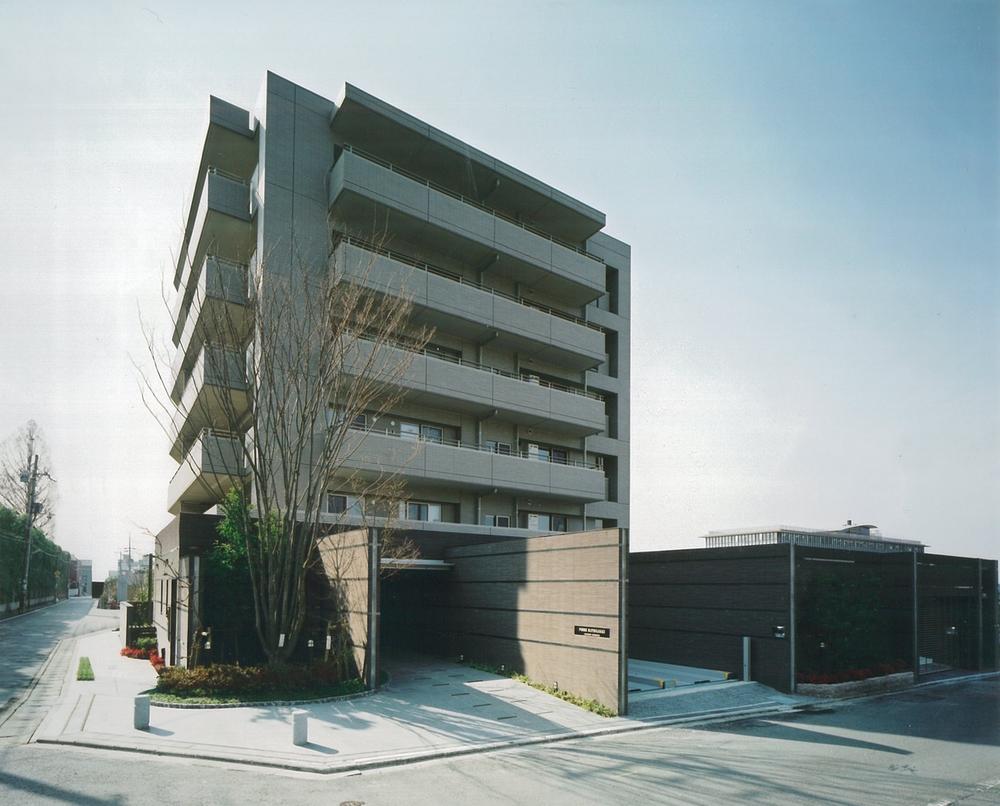
![Balcony. roof balcony [Ceremonial bonfire of Gozan "strange" looks]](/images/kyoto/kyotoshisakyo/b3b5860011.jpg)
![Balcony. roof balcony [Ceremonial bonfire of Gozan "law" you will see]](/images/kyoto/kyotoshisakyo/b3b5860010.jpg)
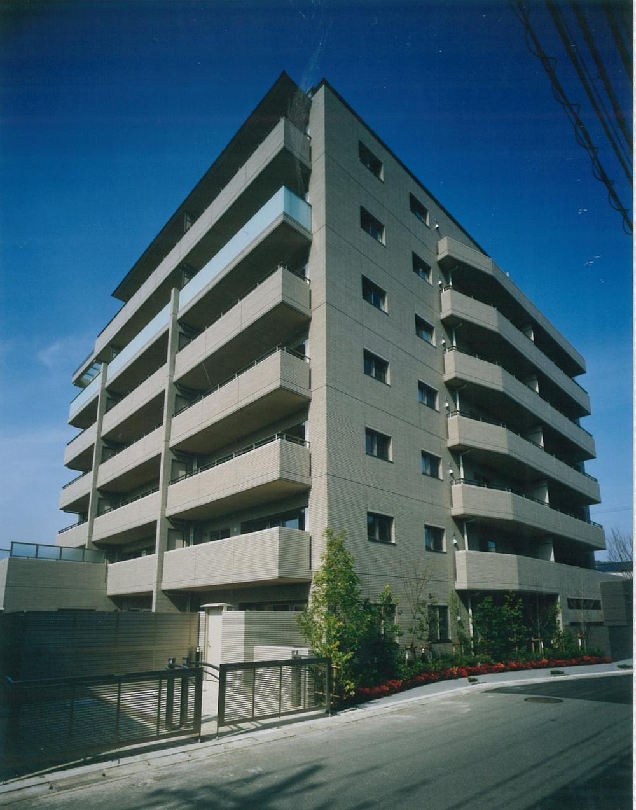
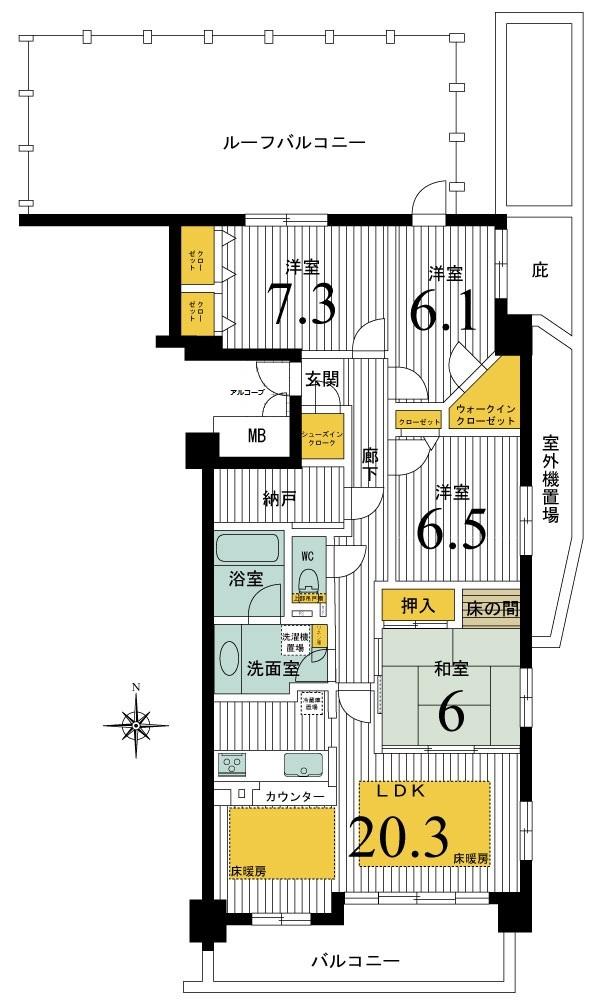
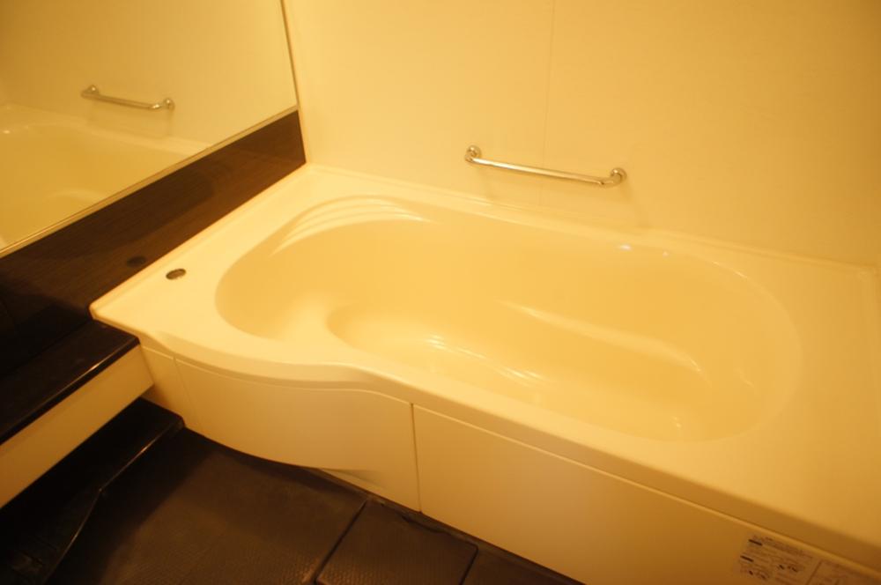
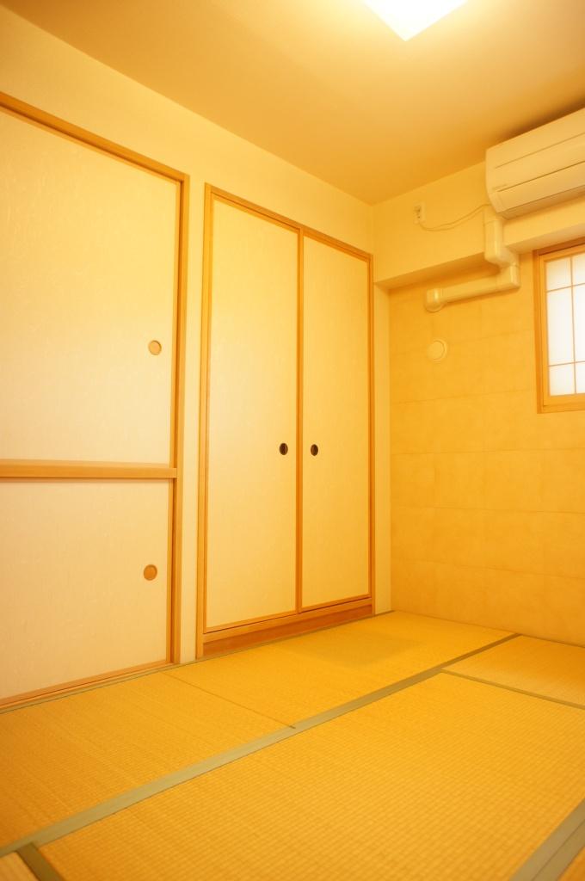
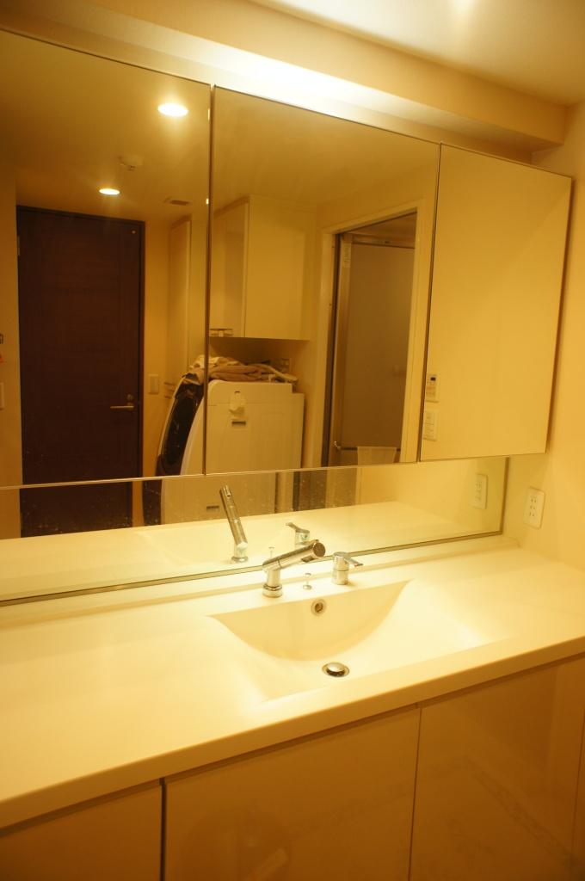
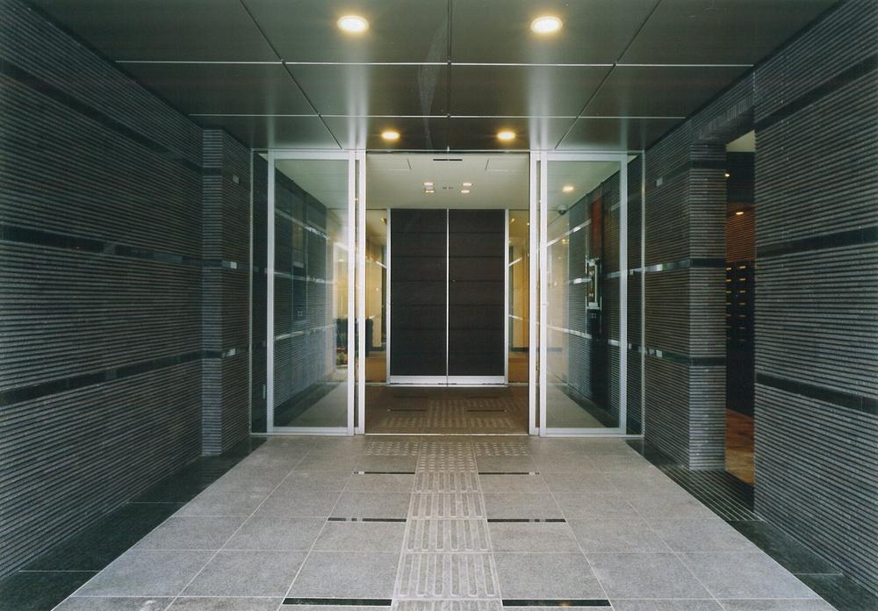
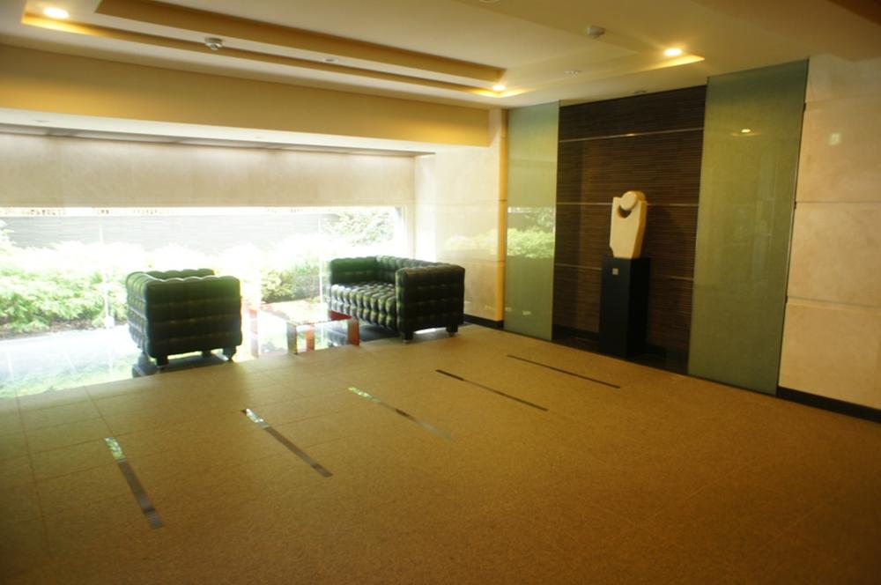
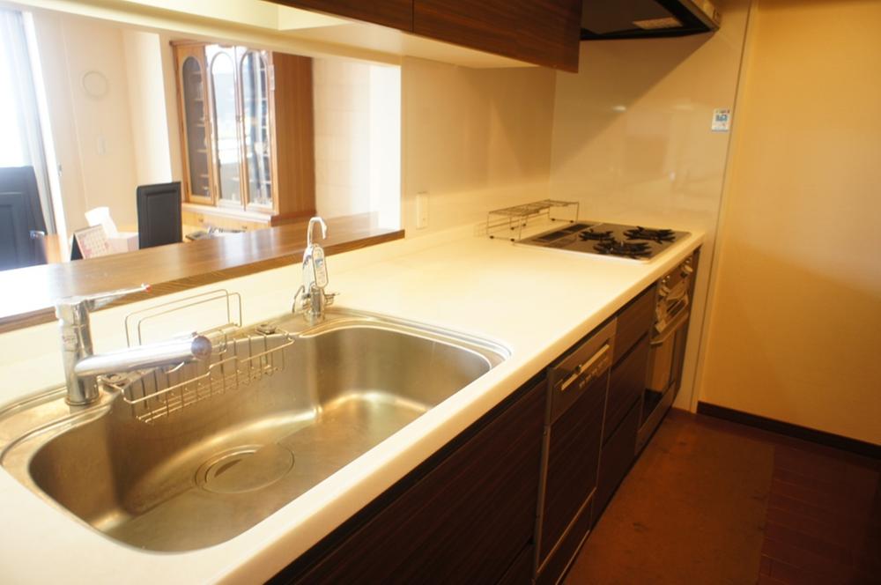
![Kitchen. kitchen [Built-in microwave oven]](/images/kyoto/kyotoshisakyo/b3b5860012.jpg)
![View photos from the dwelling unit. View from the south balcony [Ceremonial bonfire of Gozan "large" you will see]](/images/kyoto/kyotoshisakyo/b3b5860009.jpg)
