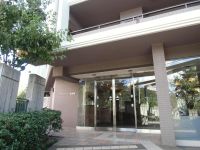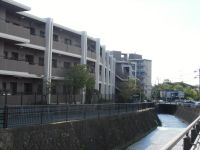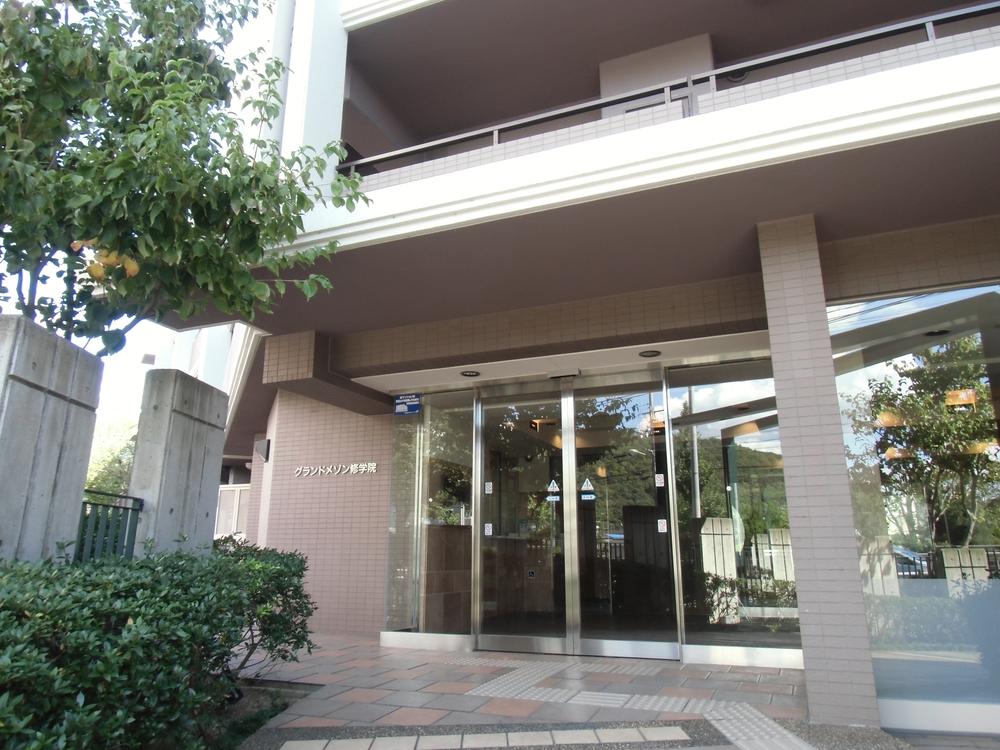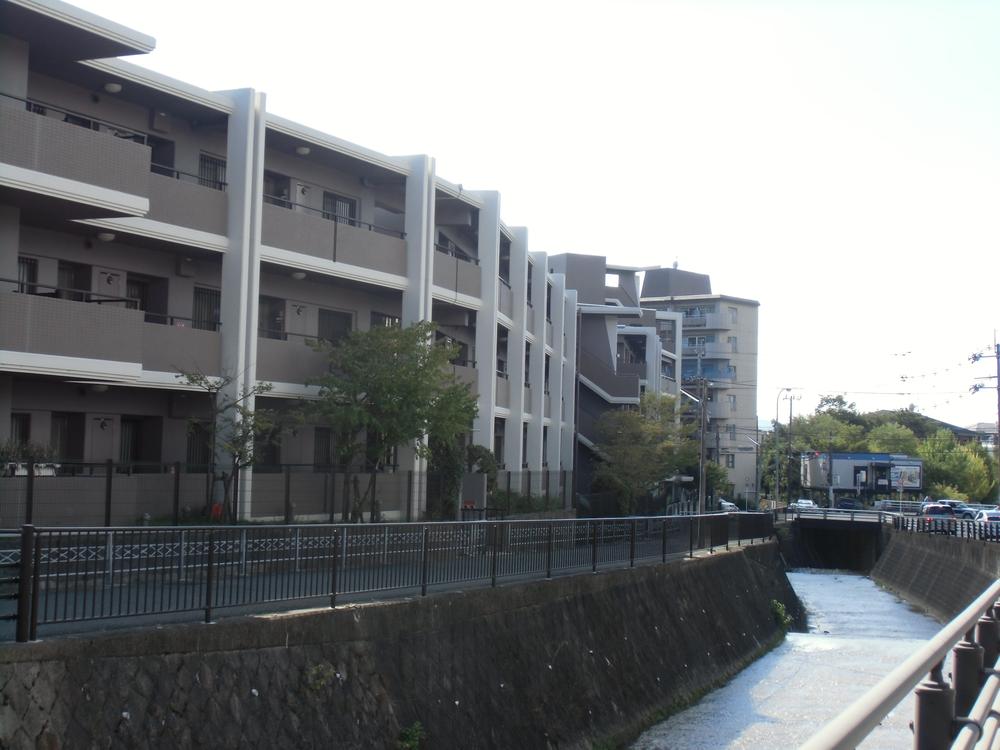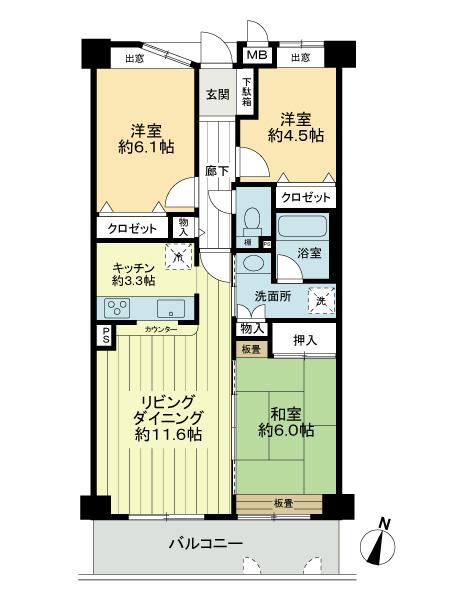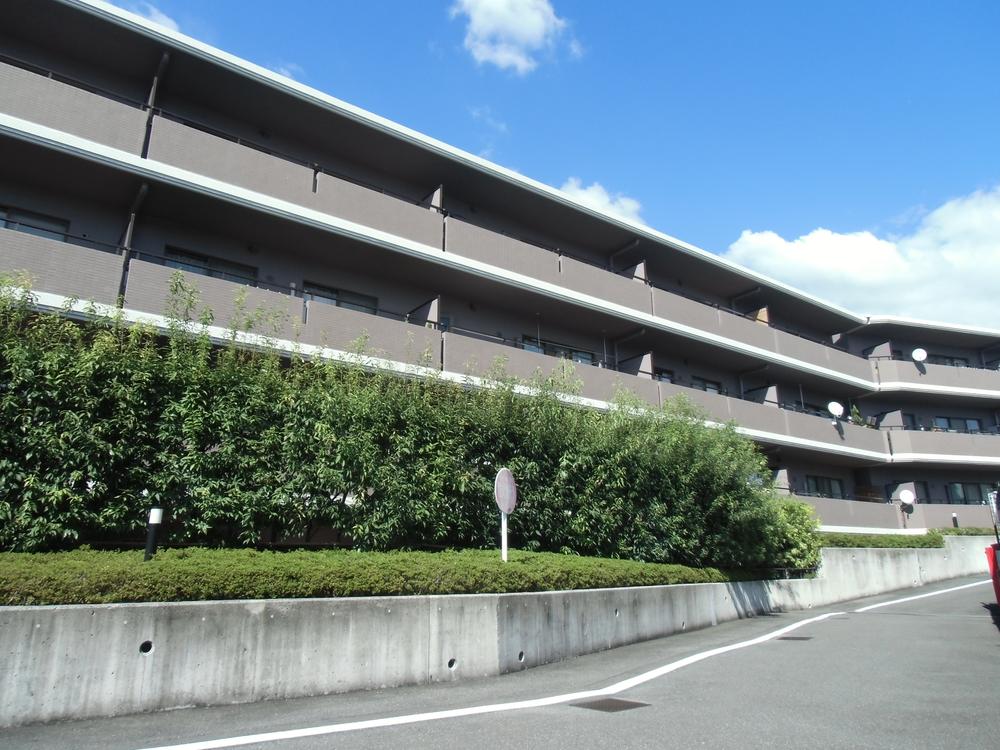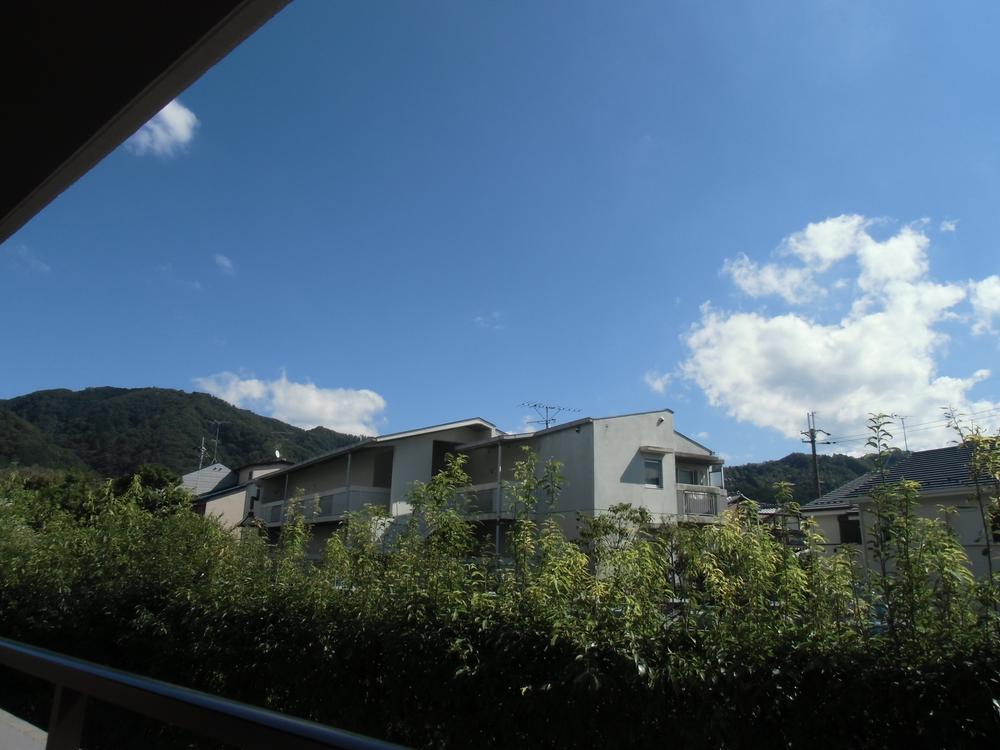|
|
Kyoto, Kyoto Prefecture Sakyo-ku
京都府京都市左京区
|
|
Eizan Electric Railway Eizanhonsen "Shugakuin" walk 3 minutes
叡山電鉄叡山本線「修学院」歩3分
|
|
◆ ◇ ◆ Southeast, Life convenience facility enhancement, Per diem ・ Ventilation is good ◆ ◇ ◆ ◆ Mansion, but it has been building along through Shirakawa, Dwelling unit corridor is facing the Otowagawa so quietly spend Itadakema
◆◇◆南東向き、生活利便施設充実、日当・通風良好です◆◇◆◆マンションは白川通沿いに建築されておりますが、住戸廊下は音羽川に面しておりますので静かにお過ごしいただけま
|
Property name 物件名 | | Grand Maison Shugakuin グランドメゾン修学院 |
Price 価格 | | 31.5 million yen 3150万円 |
Floor plan 間取り | | 3LDK 3LDK |
Units sold 販売戸数 | | 1 units 1戸 |
Total units 総戸数 | | 44 units 44戸 |
Occupied area 専有面積 | | 73.58 sq m (center line of wall) 73.58m2(壁芯) |
Other area その他面積 | | Balcony area: 9.92 sq m バルコニー面積:9.92m2 |
Whereabouts floor / structures and stories 所在階/構造・階建 | | Second floor / RC5 floors 1 underground story 2階/RC5階地下1階建 |
Completion date 完成時期(築年月) | | March 1998 1998年3月 |
Address 住所 | | Kyoto, Kyoto Prefecture Sakyo-ku Shugakuin'inuzuka cho 京都府京都市左京区修学院犬塚町 |
Traffic 交通 | | Eizan Electric Railway Eizanhonsen "Shugakuin" walk 3 minutes
Eizan Electric Railway Eizanhonsen "Takarakechi" walk 12 minutes
Eizan Electric Railway Eizanhonsen "Ichijouji" walk 16 minutes 叡山電鉄叡山本線「修学院」歩3分
叡山電鉄叡山本線「宝ケ池」歩12分
叡山電鉄叡山本線「一乗寺」歩16分
|
Related links 関連リンク | | [Related Sites of this company] 【この会社の関連サイト】 |
Person in charge 担当者より | | Responsible Shataku TateMasaru <Suguru) Age Noriyuki Taku: 20 Daigyokai experience: We are also engaged in the real estate management business family business of the five-year home. Detached from the apartment ・ land ・ It handles a wide range of up to 1 building revenue building. And politely meet the buying and selling consultation, We look forward to consultation. 担当者宅建勝〈スグル) 拓之年齢:20代業界経験:5年実家の家業も不動産管理業を営んでいます。マンションから戸建・土地・1棟収益ビルまで幅広く取扱います。売買相談に丁寧にお応えします、ご相談お待ちしております。 |
Contact お問い合せ先 | | TEL: 0120-984841 [Toll free] Please contact the "saw SUUMO (Sumo)" TEL:0120-984841【通話料無料】「SUUMO(スーモ)を見た」と問い合わせください |
Administrative expense 管理費 | | 5600 yen / Month (consignment (commuting)) 5600円/月(委託(通勤)) |
Repair reserve 修繕積立金 | | 6300 yen / Month 6300円/月 |
Time residents 入居時期 | | April 2014 schedule 2014年4月予定 |
Whereabouts floor 所在階 | | Second floor 2階 |
Direction 向き | | Southeast 南東 |
Overview and notices その他概要・特記事項 | | Contact: Masaru <Suguru) Noriyuki Taku 担当者:勝〈スグル) 拓之 |
Structure-storey 構造・階建て | | RC5 floors 1 underground story RC5階地下1階建 |
Site of the right form 敷地の権利形態 | | Ownership 所有権 |
Use district 用途地域 | | One low-rise, Two mid-high 1種低層、2種中高 |
Company profile 会社概要 | | <Mediation> Minister of Land, Infrastructure and Transport (6) No. 004139 (Ltd.) Daikyo Riarudo Kyoto shop / Telephone reception → Headquarters: Tokyo Yubinbango600-8008 Shimogyo-ku Kyoto Kyoto Prefecture Shijō Street Karasuma HigashiIri Naginataboko cho 22 <仲介>国土交通大臣(6)第004139号(株)大京リアルド京都店/電話受付→本社:東京〒600-8008 京都府京都市下京区四条通烏丸東入長刀鉾町22 |
Construction 施工 | | Kajima Corporation (Corporation) 鹿島建設(株) |
