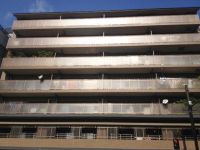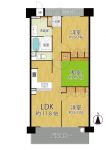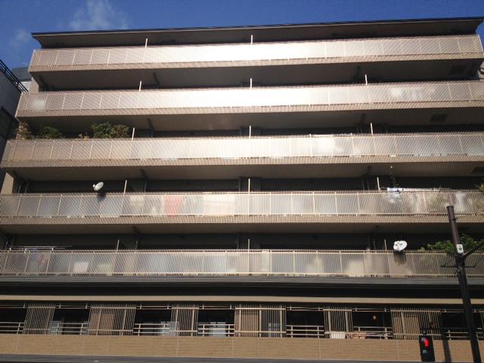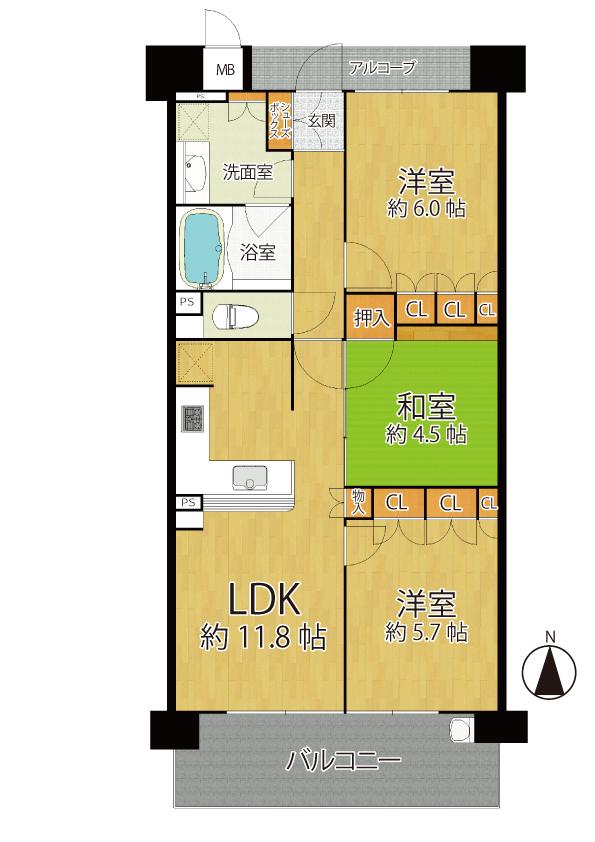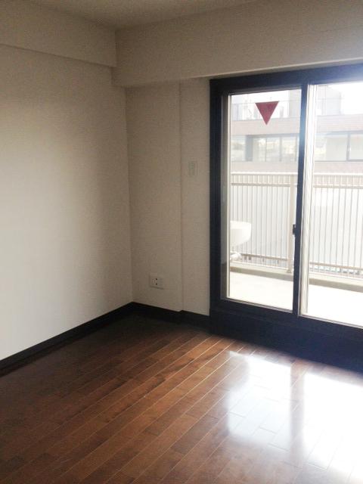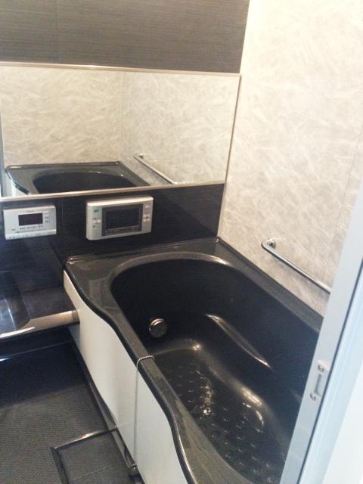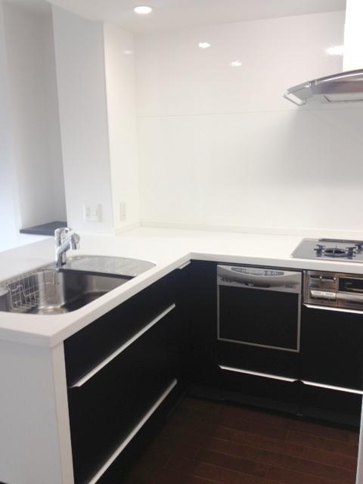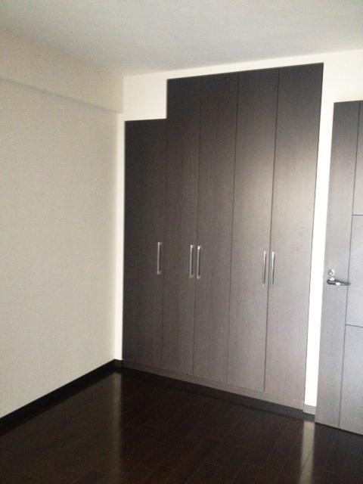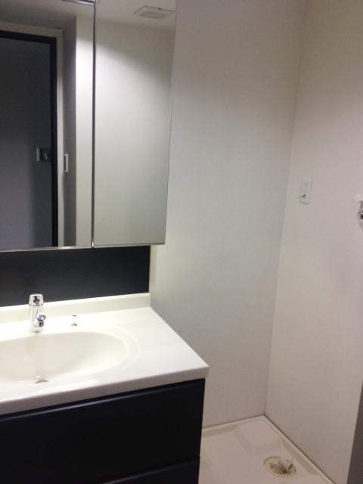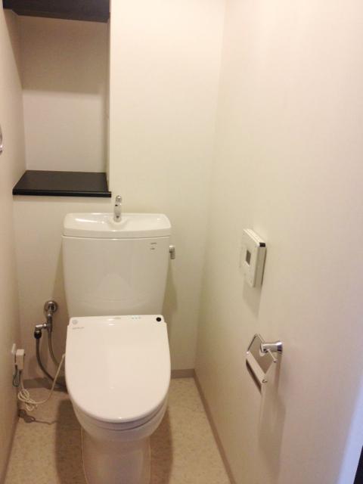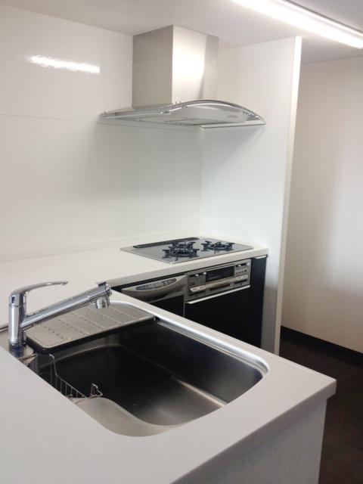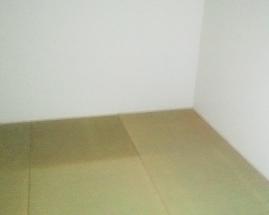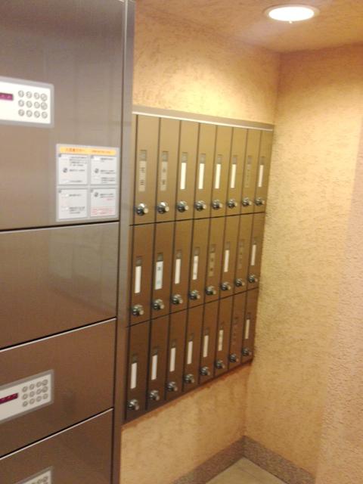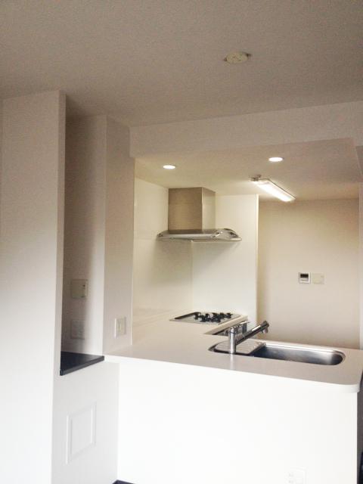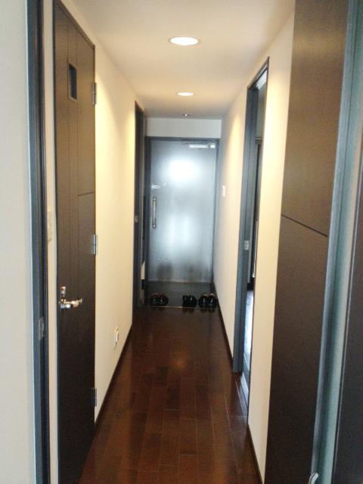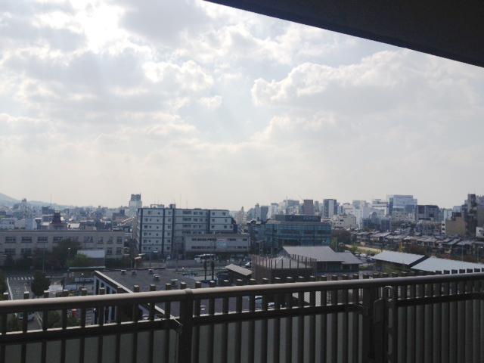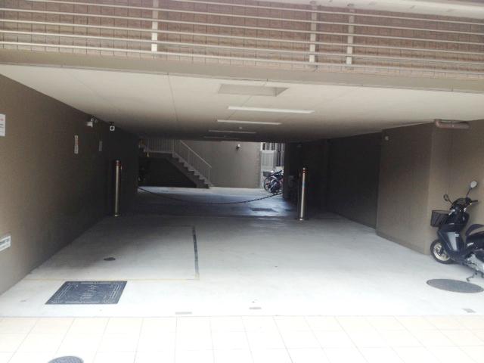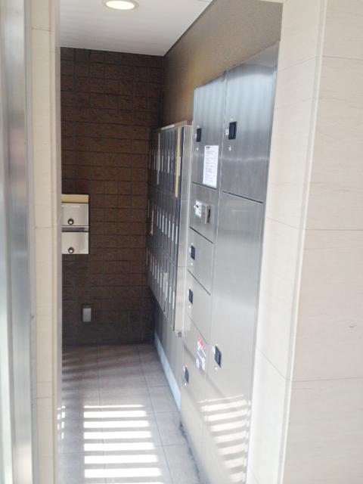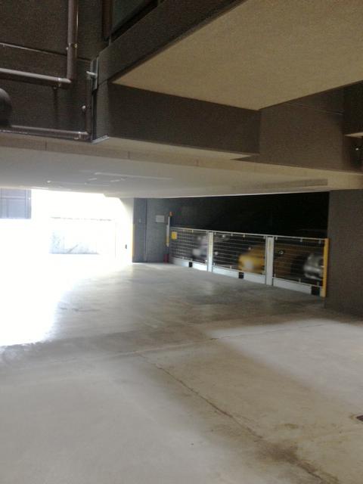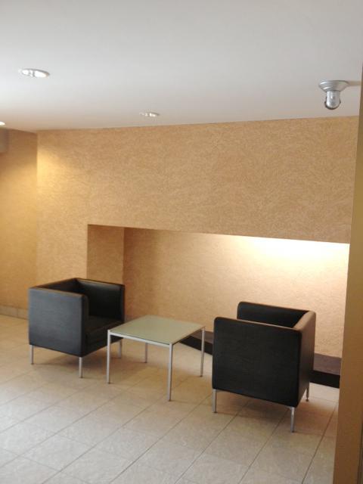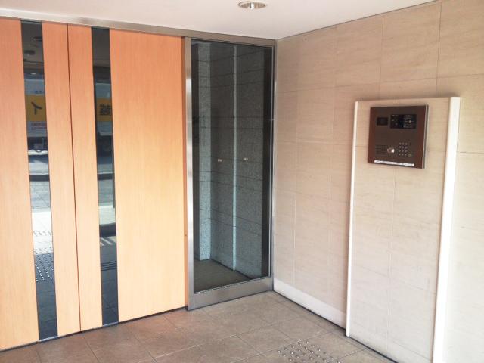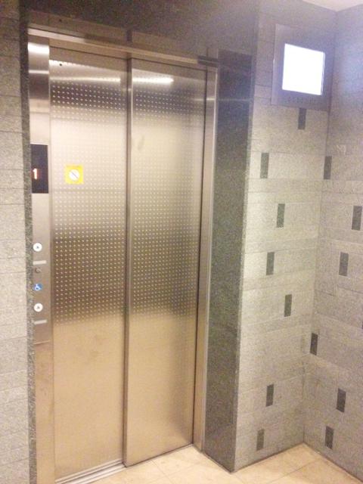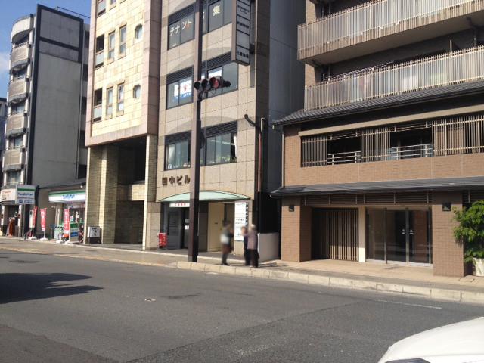|
|
Kyoto, Kyoto Prefecture Sakyo-ku
京都府京都市左京区
|
|
Subway Tozai Line "Sanjokeihan" walk 1 minute
地下鉄東西線「三条京阪」歩1分
|
|
Before a busy morning and slower of glad station 1 minute walk at the time of returning home station life ◎ convenient living environment of shopping facilities enhancement. Since the top floor of per yang ・ Ventilation ・ View is good.
忙しい朝や遅い帰宅時にも嬉しい駅徒歩1分の駅前ライフ◎買い物施設が充実の便利な住環境。最上階なので陽当り・風通し・眺望良好です。
|
|
■ Face-to-face kitchen where you can enjoy a conversation with your family, even while cooking ■ Living space also clean spacious with plenty of storage space ■ Your laundry also Easy comfort of every day in the south balcony ■ Comfortable living with a pet ■ Kawaramachi very convenient and walk about 13 minutes to
■料理をしながらでもご家族との会話を楽しめる対面キッチン■たっぷりの収納スペースで住空間もスッキリ広々■南バルコニーで毎日のお洗濯もらくらく快適■ペットと一緒に快適生活■河原町まで徒歩約13分と大変便利
|
Features pickup 特徴ピックアップ | | 2 along the line more accessible / Facing south / System kitchen / Yang per good / All room storage / Flat to the station / Japanese-style room / top floor ・ No upper floor / Face-to-face kitchen / South balcony / Elevator / Warm water washing toilet seat / TV with bathroom / Mu front building / Ventilation good / Good view / Pets Negotiable / Flat terrain / Floor heating / Delivery Box 2沿線以上利用可 /南向き /システムキッチン /陽当り良好 /全居室収納 /駅まで平坦 /和室 /最上階・上階なし /対面式キッチン /南面バルコニー /エレベーター /温水洗浄便座 /TV付浴室 /前面棟無 /通風良好 /眺望良好 /ペット相談 /平坦地 /床暖房 /宅配ボックス |
Event information イベント情報 | | time / 11:00 ~ 16:00 時間/11:00 ~ 16:00 |
Property name 物件名 | | Aban Espace Kamogawa アバンエスパス鴨川 |
Price 価格 | | 41,800,000 yen 4180万円 |
Floor plan 間取り | | 3LDK 3LDK |
Units sold 販売戸数 | | 1 units 1戸 |
Total units 総戸数 | | 32 units 32戸 |
Occupied area 専有面積 | | 62.42 sq m (center line of wall) 62.42m2(壁芯) |
Other area その他面積 | | Balcony area: 9.62 sq m バルコニー面積:9.62m2 |
Whereabouts floor / structures and stories 所在階/構造・階建 | | 7th floor / RC7 story 7階/RC7階建 |
Completion date 完成時期(築年月) | | November 2007 2007年11月 |
Address 住所 | | Climb Kyoto, Sakyo-ku, Kyoto Horinjimonzen cho Kawabata through three Articles 京都府京都市左京区法林寺門前町川端通三条上る |
Traffic 交通 | | Subway Tozai Line "Sanjokeihan" walk 1 minute
Keihan "Sanjo" walk 1 minute 地下鉄東西線「三条京阪」歩1分
京阪本線「三条」歩1分
|
Related links 関連リンク | | [Related Sites of this company] 【この会社の関連サイト】 |
Contact お問い合せ先 | | Ltd. Ai word TEL: 0798-36-6546 "saw SUUMO (Sumo)" and please contact (株)アイワードTEL:0798-36-6546「SUUMO(スーモ)を見た」と問い合わせください |
Administrative expense 管理費 | | 9000 yen / Month (consignment (commuting)) 9000円/月(委託(通勤)) |
Repair reserve 修繕積立金 | | 4370 yen / Month 4370円/月 |
Time residents 入居時期 | | Consultation 相談 |
Whereabouts floor 所在階 | | 7th floor 7階 |
Direction 向き | | South 南 |
Structure-storey 構造・階建て | | RC7 story RC7階建 |
Site of the right form 敷地の権利形態 | | Ownership 所有権 |
Use district 用途地域 | | Commerce, Residential 商業、近隣商業 |
Parking lot 駐車場 | | Sky Mu 空無 |
Company profile 会社概要 | | <Mediation> Governor of Hyogo Prefecture (2) No. 203761 (stock) Eye word Yubinbango662-0911 Nishinomiya, Hyogo Prefecture Ikeda 9-7 Frente west Museum <仲介>兵庫県知事(2)第203761号(株)アイワード〒662-0911 兵庫県西宮市池田町9-7 フレンテ西館 |
Construction 施工 | | (Strain) Obayashi (株)大林組 |
