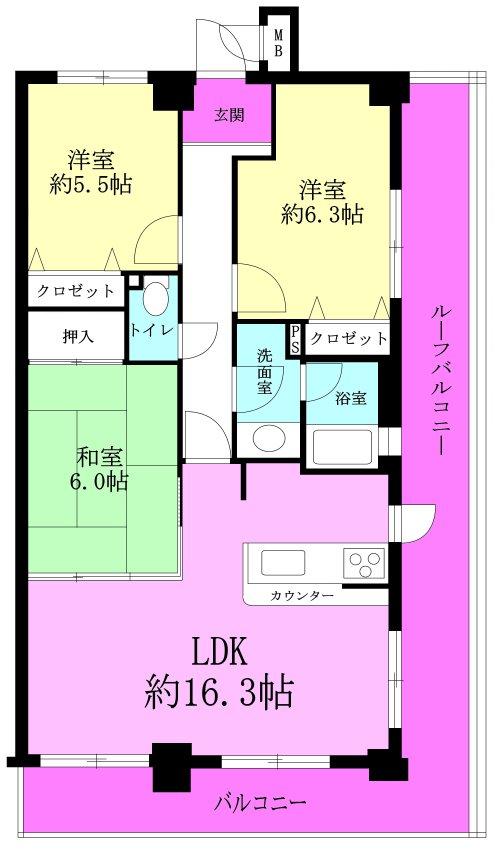|
|
Kyoto, Kyoto Prefecture Sakyo-ku
京都府京都市左京区
|
|
Keihan Ōtō Line "Jingu Marutamachi" walk 10 minutes
京阪鴨東線「神宮丸太町」歩10分
|
|
roof balcony
ルーフバルコニー
|
Features pickup 特徴ピックアップ | | 2 along the line more accessible / Super close / All room storage / LDK15 tatami mats or more / Japanese-style room / top floor ・ No upper floor / Face-to-face kitchen / Security enhancement / Southeast direction / Elevator / Warm water washing toilet seat / roof balcony 2沿線以上利用可 /スーパーが近い /全居室収納 /LDK15畳以上 /和室 /最上階・上階なし /対面式キッチン /セキュリティ充実 /東南向き /エレベーター /温水洗浄便座 /ルーフバルコニー |
Property name 物件名 | | Berevuyu Shogoin ベレヴュー聖護院 |
Price 価格 | | 48 million yen 4800万円 |
Floor plan 間取り | | 3LDK 3LDK |
Units sold 販売戸数 | | 1 units 1戸 |
Total units 総戸数 | | 44 units 44戸 |
Occupied area 専有面積 | | 73.02 sq m (center line of wall) 73.02m2(壁芯) |
Other area その他面積 | | Balcony area: 9.4 sq m , Roof balcony: 22.13 sq m (use fee Mu) バルコニー面積:9.4m2、ルーフバルコニー:22.13m2(使用料無) |
Whereabouts floor / structures and stories 所在階/構造・階建 | | 7th floor / RC7 story 7階/RC7階建 |
Completion date 完成時期(築年月) | | February 1995 1995年2月 |
Address 住所 | | Kyoto, Kyoto Prefecture Sakyo-ku Shogoin'entomi cho 京都府京都市左京区聖護院円頓美町 |
Traffic 交通 | | Keihan Ōtō Line "Jingu Marutamachi" walk 10 minutes
Subway Tozai Line "Higashiyama" walk 14 minutes
Subway Tozai Line "Sanjokeihan" walk 18 minutes 京阪鴨東線「神宮丸太町」歩10分
地下鉄東西線「東山」歩14分
地下鉄東西線「三条京阪」歩18分
|
Person in charge 担当者より | | Person in charge of real-estate and building FP Kono Motoshu Age: 40 Daigyokai Experience: 25 years a customer is likely to consult, We have to take care of the calm atmosphere. Plenty of real estate First, please feel free to contact us. I hope if it is better suggestions. 担当者宅建FP河野 基秀年齢:40代業界経験:25年お客様がご相談しやすい、落ち着いた雰囲気を大事にしております。不動産のことならまずはお気軽にご相談ください。より良いご提案が出来れば幸いです。 |
Contact お問い合せ先 | | TEL: 0800-603-2550 [Toll free] mobile phone ・ Also available from PHS
Caller ID is not notified
Please contact the "saw SUUMO (Sumo)"
If it does not lead, If the real estate company TEL:0800-603-2550【通話料無料】携帯電話・PHSからもご利用いただけます
発信者番号は通知されません
「SUUMO(スーモ)を見た」と問い合わせください
つながらない方、不動産会社の方は
|
Administrative expense 管理費 | | 13,400 yen / Month (consignment (commuting)) 1万3400円/月(委託(通勤)) |
Repair reserve 修繕積立金 | | 5320 yen / Month 5320円/月 |
Time residents 入居時期 | | Consultation 相談 |
Whereabouts floor 所在階 | | 7th floor 7階 |
Direction 向き | | Southeast 南東 |
Overview and notices その他概要・特記事項 | | Contact: Kono Motoshu 担当者:河野 基秀 |
Structure-storey 構造・階建て | | RC7 story RC7階建 |
Site of the right form 敷地の権利形態 | | Ownership 所有権 |
Use district 用途地域 | | Two dwellings 2種住居 |
Parking lot 駐車場 | | Site (25,000 yen / Month) 敷地内(2万5000円/月) |
Company profile 会社概要 | | <Mediation> Minister of Land, Infrastructure and Transport (4) The 005,814 No. Urban Life Housing Sales Co., Ltd. Kyoto shop Yubinbango604-8181 Nakagyo-ku Kyoto, Kyoto Prefecture Aino-cho, through Oike down Wataya-cho 520-1 Kyoto Building 2, Building 4 floor <仲介>国土交通大臣(4)第005814号アーバンライフ住宅販売(株)京都店〒604-8181 京都府京都市中京区間之町通御池下る綿屋町520-1 京ビル2号館4階 |

