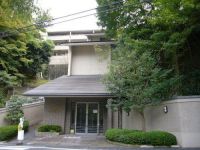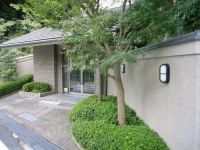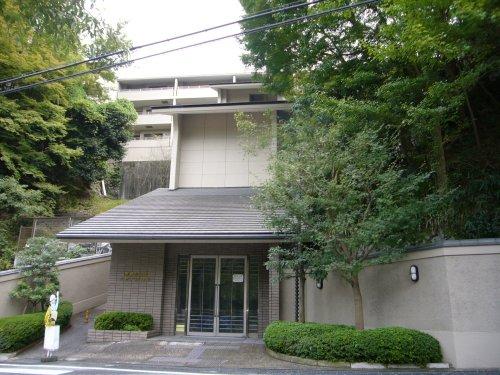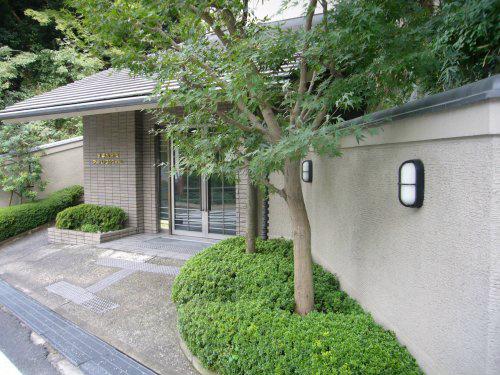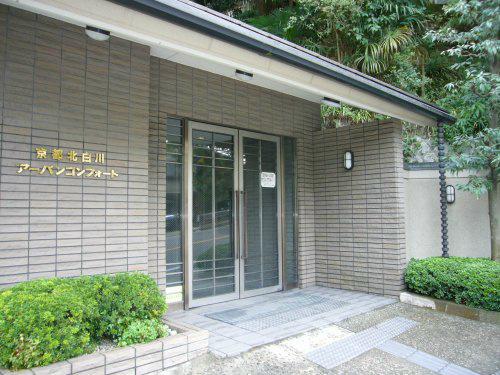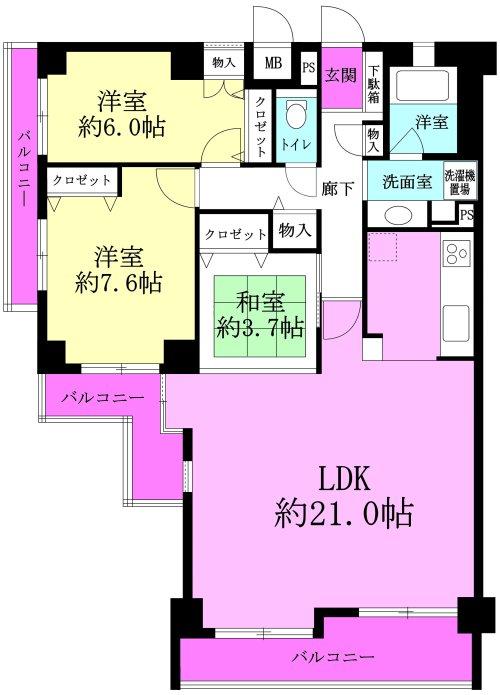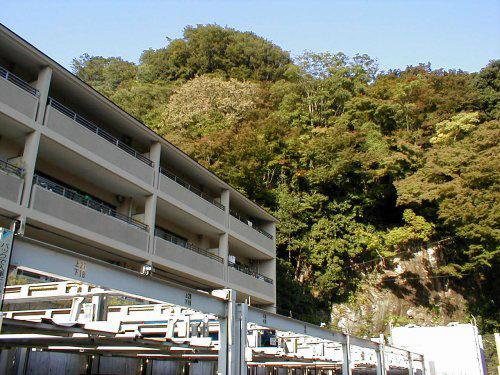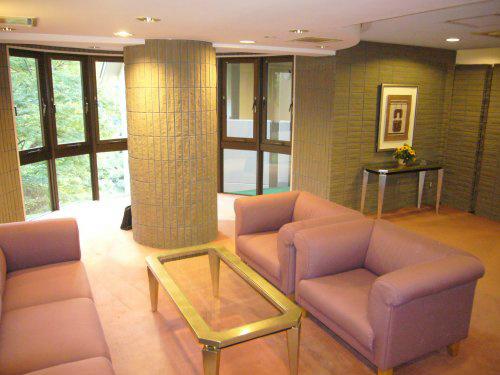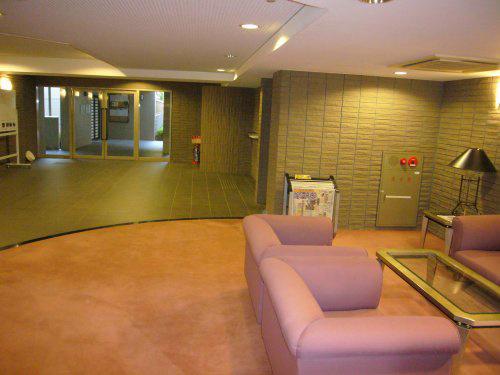|
|
Kyoto, Kyoto Prefecture Sakyo-ku
京都府京都市左京区
|
|
Keihan Ōtō Line "Demachiyanagi" 10 minutes Kitashirakawashibuse cho, walk 7 minutes by bus
京阪鴨東線「出町柳」バス10分北白川仕伏町歩7分
|
|
◆ Dishwasher ◆ Bathroom Dryer ◆ Microwave Oven
◆食洗機 ◆浴室乾燥機 ◆オーブンレンジ
|
Features pickup 特徴ピックアップ | | LDK20 tatami mats or more / Super close / Bathroom Dryer / All room storage / Japanese-style room / Security enhancement / Elevator / Warm water washing toilet seat / Dish washing dryer / Pets Negotiable LDK20畳以上 /スーパーが近い /浴室乾燥機 /全居室収納 /和室 /セキュリティ充実 /エレベーター /温水洗浄便座 /食器洗乾燥機 /ペット相談 |
Property name 物件名 | | Kyoto Kitashirakawa Urban Comfort 京都北白川アーバンコンフォート |
Price 価格 | | 24,800,000 yen 2480万円 |
Floor plan 間取り | | 3LDK 3LDK |
Units sold 販売戸数 | | 1 units 1戸 |
Total units 総戸数 | | 78 units 78戸 |
Occupied area 専有面積 | | 90.93 sq m (center line of wall) 90.93m2(壁芯) |
Other area その他面積 | | Balcony area: 13.13 sq m バルコニー面積:13.13m2 |
Whereabouts floor / structures and stories 所在階/構造・階建 | | Second floor / RC4 story 2階/RC4階建 |
Completion date 完成時期(築年月) | | October 1998 1998年10月 |
Address 住所 | | Kyoto, Kyoto Prefecture Sakyo-ku Kitashirakawa Jizotani cho 京都府京都市左京区北白川地蔵谷町 |
Traffic 交通 | | Keihan Ōtō Line "Demachiyanagi" 10 minutes Kitashirakawashibuse cho, walk 7 minutes by bus 京阪鴨東線「出町柳」バス10分北白川仕伏町歩7分
|
Person in charge 担当者より | | Person in charge of real-estate and building FP Kono Motoshu Age: 40 Daigyokai Experience: 25 years a customer is likely to consult, We have to take care of the calm atmosphere. Plenty of real estate First, please feel free to contact us. I hope if it is better suggestions. 担当者宅建FP河野 基秀年齢:40代業界経験:25年お客様がご相談しやすい、落ち着いた雰囲気を大事にしております。不動産のことならまずはお気軽にご相談ください。より良いご提案が出来れば幸いです。 |
Contact お問い合せ先 | | TEL: 0800-603-2550 [Toll free] mobile phone ・ Also available from PHS
Caller ID is not notified
Please contact the "saw SUUMO (Sumo)"
If it does not lead, If the real estate company TEL:0800-603-2550【通話料無料】携帯電話・PHSからもご利用いただけます
発信者番号は通知されません
「SUUMO(スーモ)を見た」と問い合わせください
つながらない方、不動産会社の方は
|
Administrative expense 管理費 | | 12,740 yen / Month (consignment (commuting)) 1万2740円/月(委託(通勤)) |
Repair reserve 修繕積立金 | | 8640 yen / Month 8640円/月 |
Time residents 入居時期 | | Consultation 相談 |
Whereabouts floor 所在階 | | Second floor 2階 |
Direction 向き | | Northwest 北西 |
Overview and notices その他概要・特記事項 | | Contact: Kono Motoshu 担当者:河野 基秀 |
Structure-storey 構造・階建て | | RC4 story RC4階建 |
Site of the right form 敷地の権利形態 | | Ownership 所有権 |
Use district 用途地域 | | One low-rise 1種低層 |
Company profile 会社概要 | | <Mediation> Minister of Land, Infrastructure and Transport (4) The 005,814 No. Urban Life Housing Sales Co., Ltd. Kyoto shop Yubinbango604-8181 Nakagyo-ku Kyoto, Kyoto Prefecture Aino-cho, through Oike down Wataya-cho 520-1 Kyoto Building 2, Building 4 floor <仲介>国土交通大臣(4)第005814号アーバンライフ住宅販売(株)京都店〒604-8181 京都府京都市中京区間之町通御池下る綿屋町520-1 京ビル2号館4階 |
