Used Apartments » Kansai » Kyoto » Sakyo
 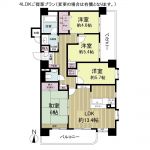
| | Kyoto, Kyoto Prefecture Sakyo-ku 京都府京都市左京区 |
| Keihan Ōtō Line "Demachiyanagi" walk 12 minutes 京阪鴨東線「出町柳」歩12分 |
| Haseko seller! December 2013 the renovation is complete! ! If the preview hope, Please feel free to contact. 長谷工売主!2013年12月改装完了!!内覧ご希望の方、お気軽にご連絡下さい。 |
| ◆ December 2013 the renovation is complete [System kitchen had made ・ Toilet had made ・ Vanity had made ・ Bathroom had made (with bathroom ventilation heater) ・ All rooms Cross Hakawa ・ All rooms flooring Hakawa ・ Tatami mat replacement ・ Fusumahakawa ・ Water heater replacement ・ House cleaning] ◆ 3LDK ・ 85.39 sq m ◆ Southeast corner room ・ 7-story 4 floor ◆ Keihan Ōtō Line "Demachiyanagi" station 12 minutes' walk ◆ 1 minute walk to the Shimogamo (about 80m) ◆ Walk about 6 minutes to the Kamo River Park (about 450m) ◆ Construction: Takenaka Corporation ◆ Management: Co. Haseko Smile community ◆2013年12月改装完了【システムキッチン新調・トイレ新調・洗面化粧台新調・浴室新調(浴室換気暖房機付)・全室クロス貼替・全室フローリング貼替・畳表替え・襖貼替・給湯器交換・ハウスクリーニング】◆3LDK・85.39m2◆南東角部屋・7階建4階部分◆京阪鴨東線『出町柳』駅徒歩12分◆下鴨神社まで徒歩約1分(約80m)◆鴨川公園まで徒歩約6分(約450m)◆施工:株式会社竹中工務店◆管理:株式会社長谷工スマイルコミュニティ |
Features pickup 特徴ピックアップ | | Interior renovation / System kitchen / Corner dwelling unit / Security enhancement / Southeast direction / South balcony / Elevator / TV monitor interphone / Delivery Box 内装リフォーム /システムキッチン /角住戸 /セキュリティ充実 /東南向き /南面バルコニー /エレベーター /TVモニタ付インターホン /宅配ボックス | Property name 物件名 | | Louis Chatelet Shimogamohon through ルイシャトレ下鴨本通 | Price 価格 | | 47,800,000 yen 4780万円 | Floor plan 間取り | | 3LDK 3LDK | Units sold 販売戸数 | | 1 units 1戸 | Occupied area 専有面積 | | 85.39 sq m (center line of wall) 85.39m2(壁芯) | Other area その他面積 | | Balcony area: 17.42 sq m バルコニー面積:17.42m2 | Whereabouts floor / structures and stories 所在階/構造・階建 | | 4th floor / RC7 story 4階/RC7階建 | Completion date 完成時期(築年月) | | October 1998 1998年10月 | Address 住所 | | Kyoto, Kyoto Prefecture Sakyo-ku Shimogamonishibayashi cho 京都府京都市左京区下鴨西林町 | Traffic 交通 | | Keihan Ōtō Line "Demachiyanagi" walk 12 minutes 京阪鴨東線「出町柳」歩12分
| Person in charge 担当者より | | Person in charge of real-estate and building FP Miyoshi Yasuharu Age: 20 Daigyokai Experience: 6 years we will try to "business to move around taking advantage of the youth". Think of your things in the first place, We will work hard in good faith. "want to sell", I consult the "want to buy" is, Thank you to the mediation, "Miyoshi" of Haseko. 担当者宅建FP三好 康晴年齢:20代業界経験:6年“若さを活かして動き回る営業”を心がけていきます。お客様の事をまず第一に考え、誠実に頑張って参ります。「売りたい」、「買いたい」ご相談は、長谷工の仲介『三好』まで宜しくお願いします。 | Contact お問い合せ先 | | TEL: 0800-602-6734 [Toll free] mobile phone ・ Also available from PHS
Caller ID is not notified
Please contact the "saw SUUMO (Sumo)"
If it does not lead, If the real estate company TEL:0800-602-6734【通話料無料】携帯電話・PHSからもご利用いただけます
発信者番号は通知されません
「SUUMO(スーモ)を見た」と問い合わせください
つながらない方、不動産会社の方は
| Administrative expense 管理費 | | 17,200 yen / Month (consignment (commuting)) 1万7200円/月(委託(通勤)) | Repair reserve 修繕積立金 | | 12,470 yen / Month 1万2470円/月 | Expenses 諸費用 | | Town fee: 200 yen / Month 町内会費:200円/月 | Time residents 入居時期 | | Consultation 相談 | Whereabouts floor 所在階 | | 4th floor 4階 | Direction 向き | | Southeast 南東 | Renovation リフォーム | | December 2013 interior renovation completed (kitchen ・ bathroom ・ toilet ・ wall ・ floor) 2013年12月内装リフォーム済(キッチン・浴室・トイレ・壁・床) | Overview and notices その他概要・特記事項 | | Contact: Miyoshi Yasuharu 担当者:三好 康晴 | Structure-storey 構造・階建て | | RC7 story RC7階建 | Site of the right form 敷地の権利形態 | | Ownership 所有権 | Use district 用途地域 | | Two dwellings, One low-rise 2種住居、1種低層 | Parking lot 駐車場 | | Site (21,000 yen ~ 30,000 yen / Month) 敷地内(2万1000円 ~ 3万円/月) | Company profile 会社概要 | | <Seller> Minister of Land, Infrastructure and Transport (1) Article 008 026 issue (stock) Haseko realistic Estate Kyoto shop Yubinbango604-8162 Kyoto, Kyoto Prefecture, Nakagyo-ku Karasuma through hexagonal down Shichikan'non cho 626 Karasuma Koizumi building first floor <売主>国土交通大臣(1)第008026号(株)長谷工リアルエステート京都店〒604-8162 京都府京都市中京区烏丸通六角下る七観音町626 烏丸小泉ビル1階 | Construction 施工 | | Nichimo Corporation (Corporation) ニチモ(株) |
Floor plan間取り図 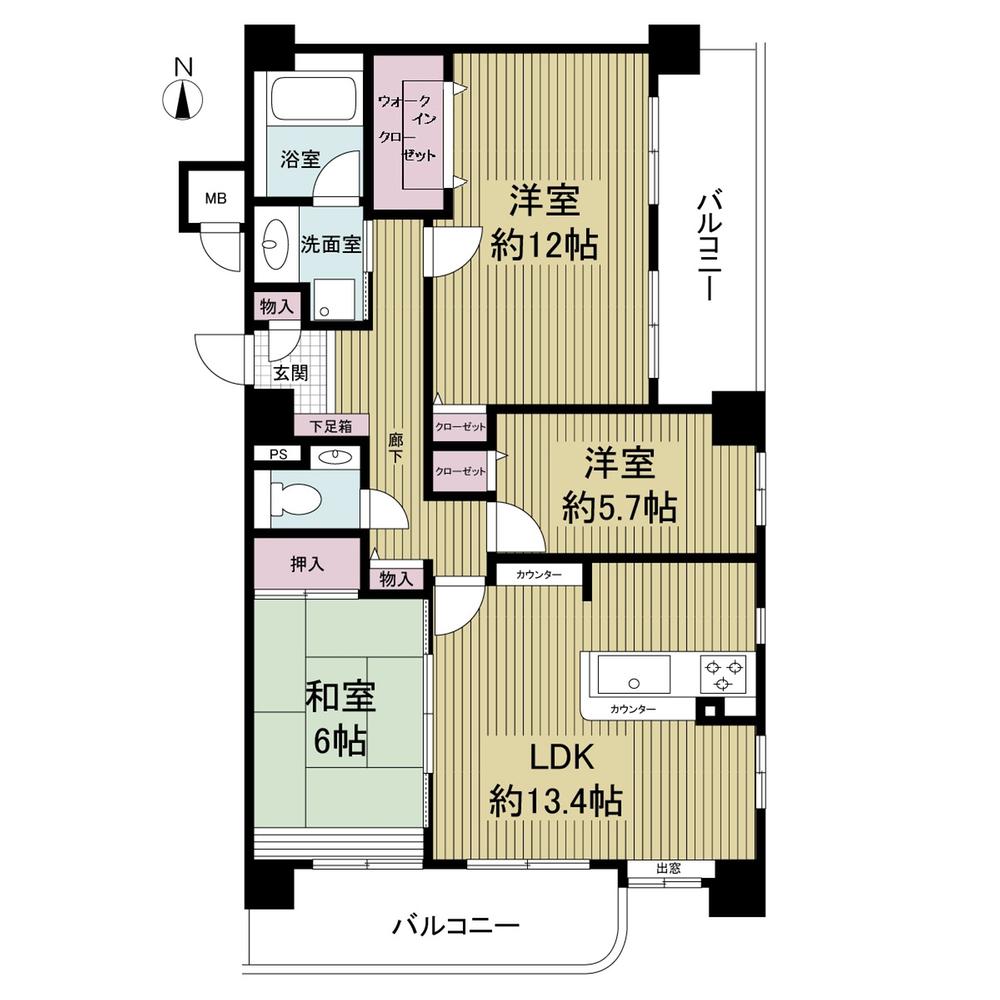 3LDK, Price 47,800,000 yen, Occupied area 85.39 sq m , Balcony area 17.42 sq m
3LDK、価格4780万円、専有面積85.39m2、バルコニー面積17.42m2
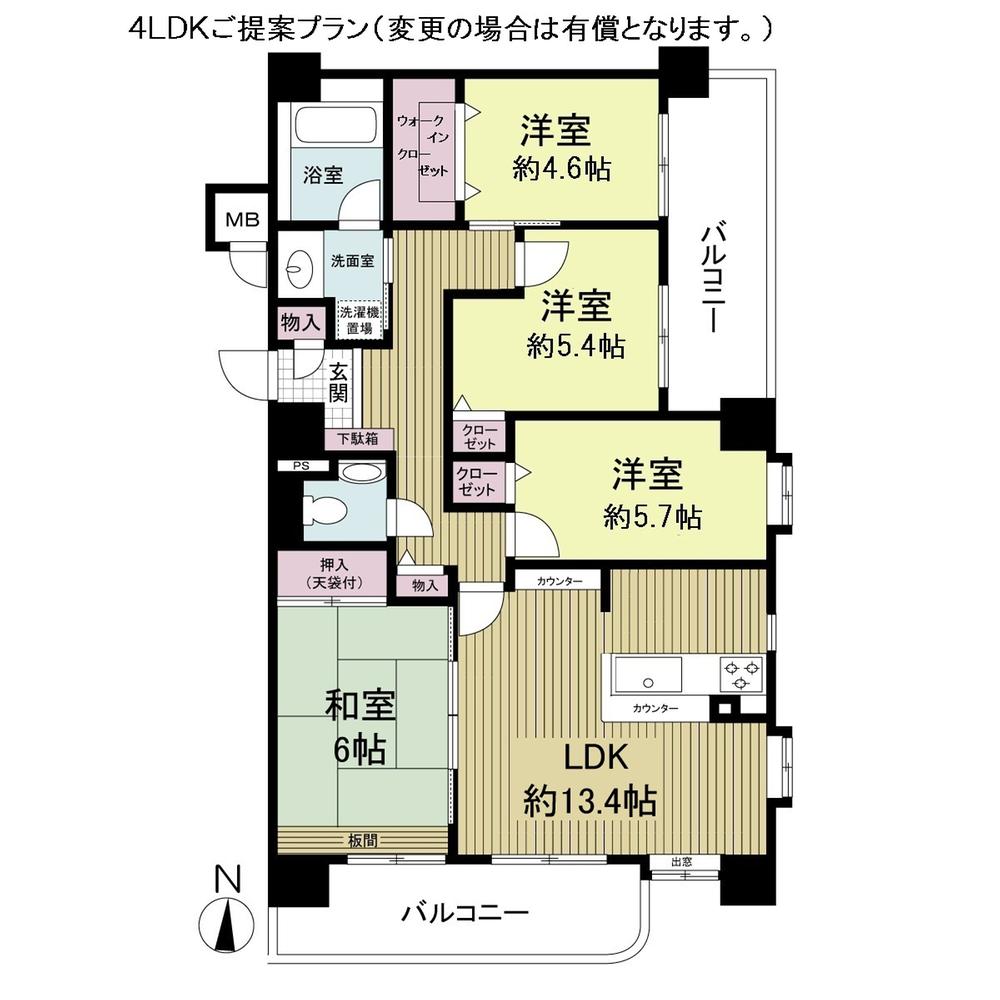 3LDK, Price 47,800,000 yen, Occupied area 85.39 sq m , Please consult also changes to the balcony area 17.42 sq m 4LDK (will be paid)
3LDK、価格4780万円、専有面積85.39m2、バルコニー面積17.42m2 4LDKへの変更もご相談ください(有償となります)
Local appearance photo現地外観写真 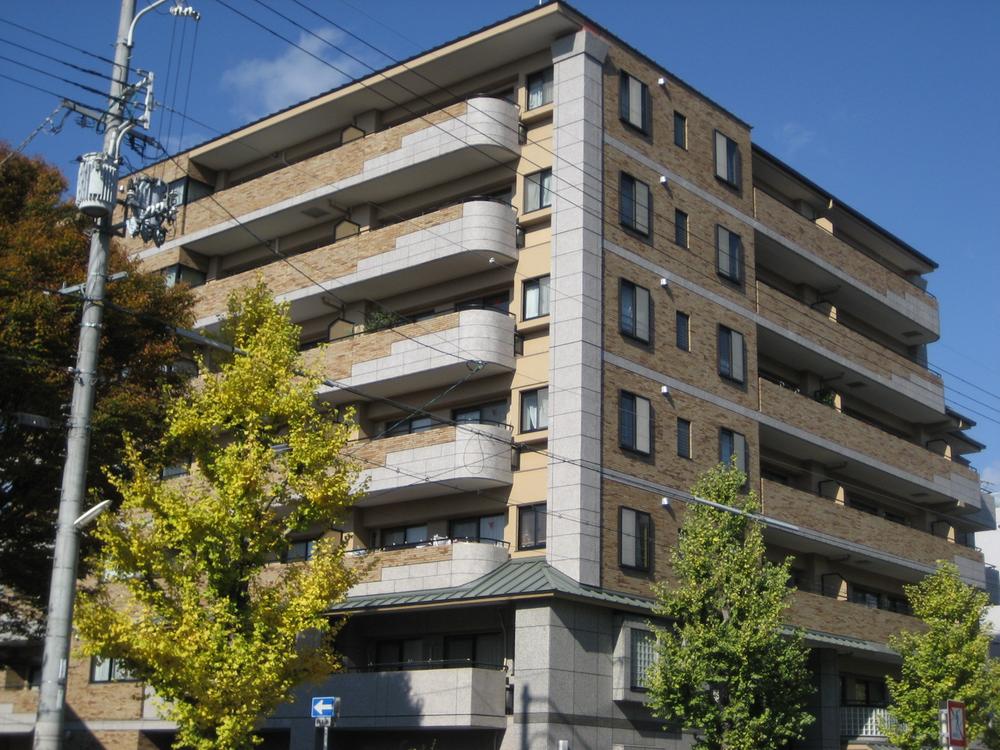 Local (12 May 2013) Shooting
現地(2013年12月)撮影
Livingリビング 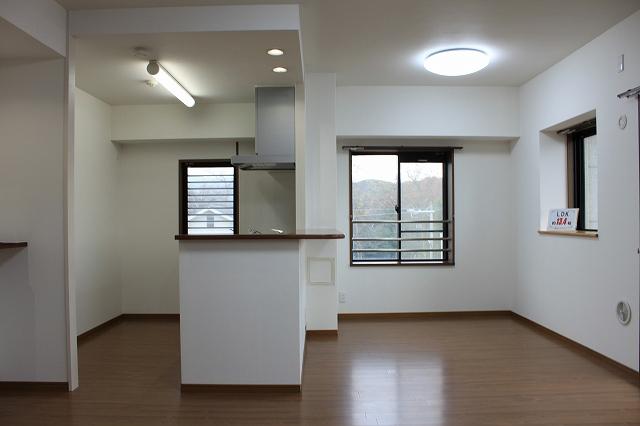 Indoor (12 May 2013) Shooting
室内(2013年12月)撮影
Bathroom浴室 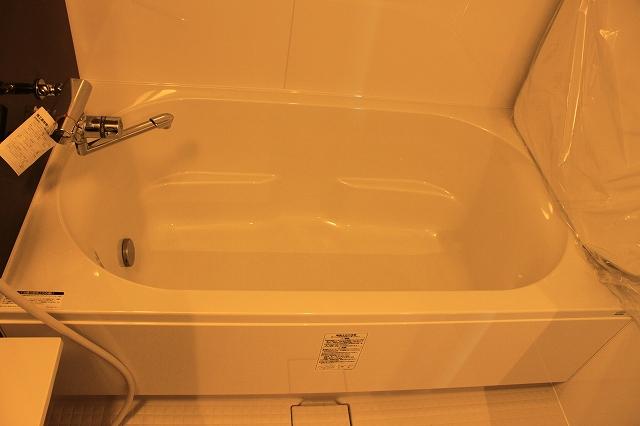 Indoor (12 May 2013) Shooting
室内(2013年12月)撮影
Kitchenキッチン 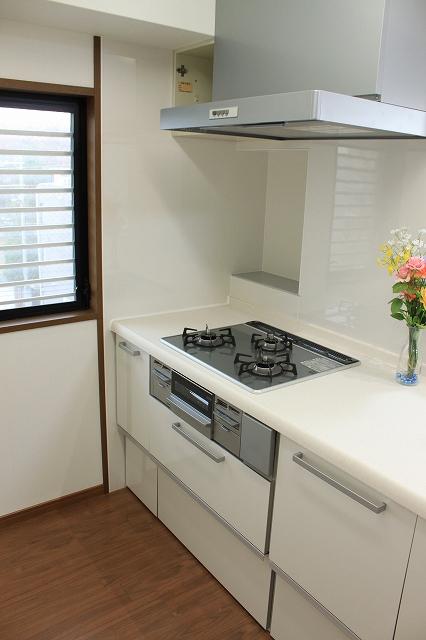 Indoor (12 May 2013) Shooting
室内(2013年12月)撮影
Non-living roomリビング以外の居室 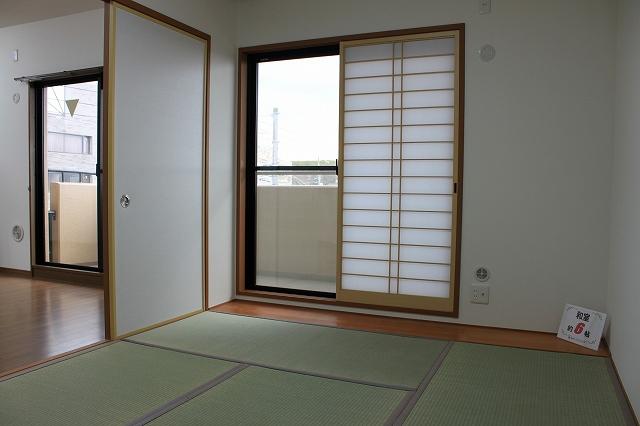 Indoor (12 May 2013) Shooting
室内(2013年12月)撮影
Entrance玄関 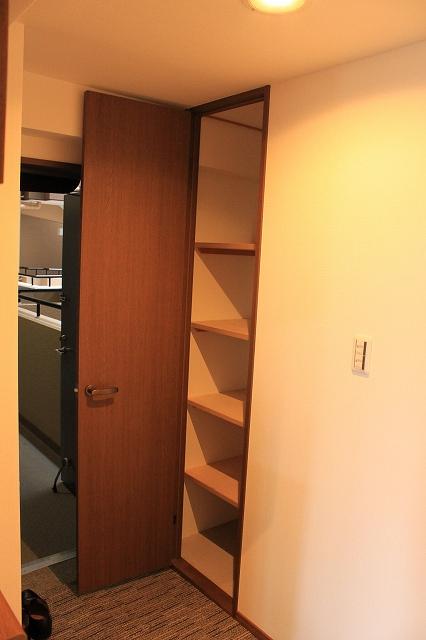 Local (12 May 2013) Shooting
現地(2013年12月)撮影
Wash basin, toilet洗面台・洗面所 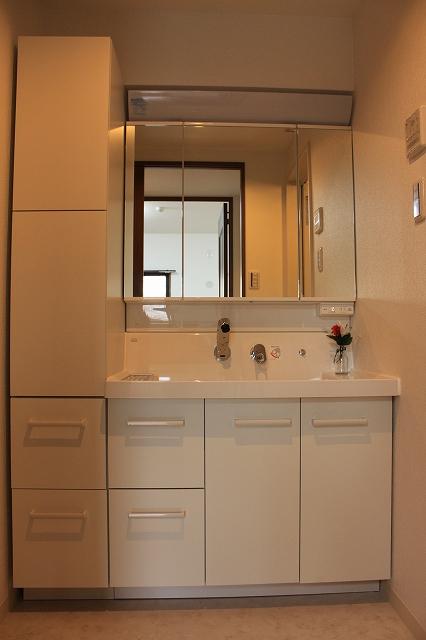 Indoor (12 May 2013) Shooting
室内(2013年12月)撮影
Receipt収納 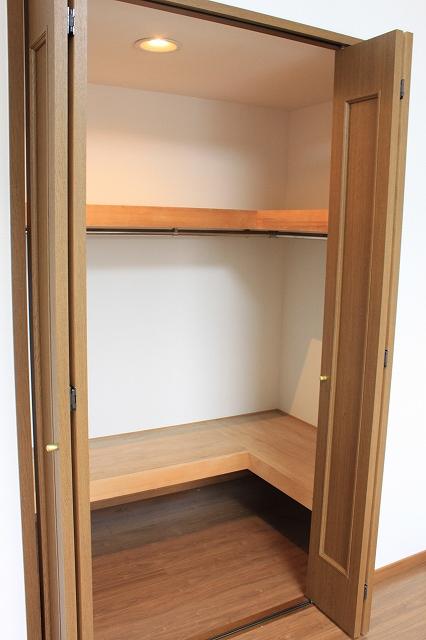 Indoor (12 May 2013) Shooting
室内(2013年12月)撮影
View photos from the dwelling unit住戸からの眺望写真 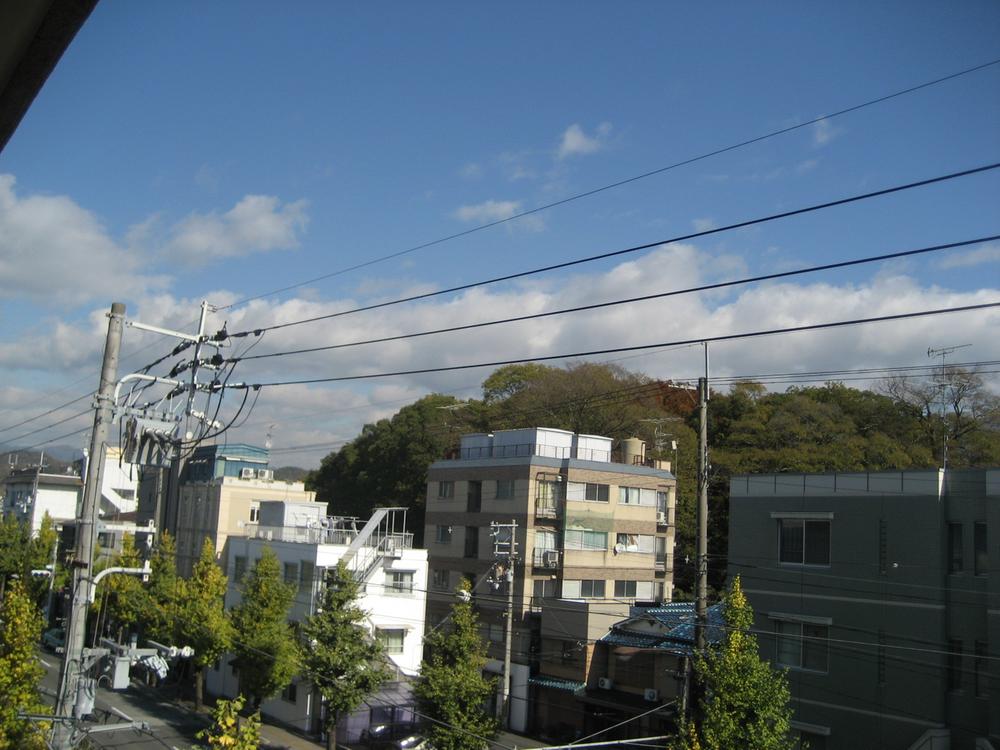 View from the site (December 2013) Shooting
現地からの眺望(2013年12月)撮影
Livingリビング 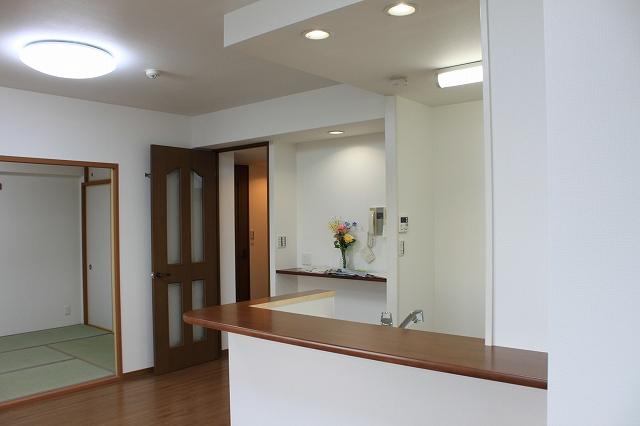 Indoor (12 May 2013) Shooting
室内(2013年12月)撮影
Bathroom浴室 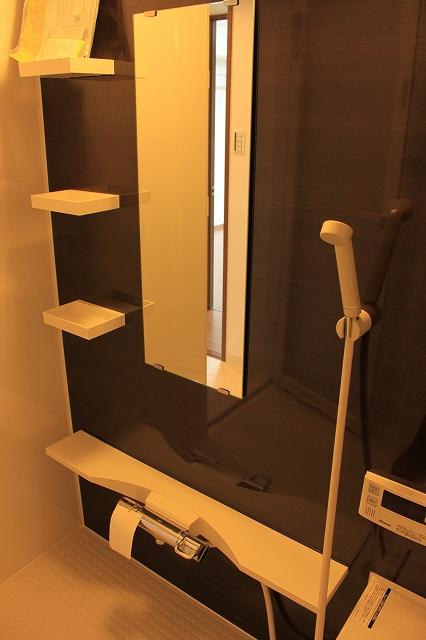 Indoor (12 May 2013) Shooting
室内(2013年12月)撮影
Non-living roomリビング以外の居室 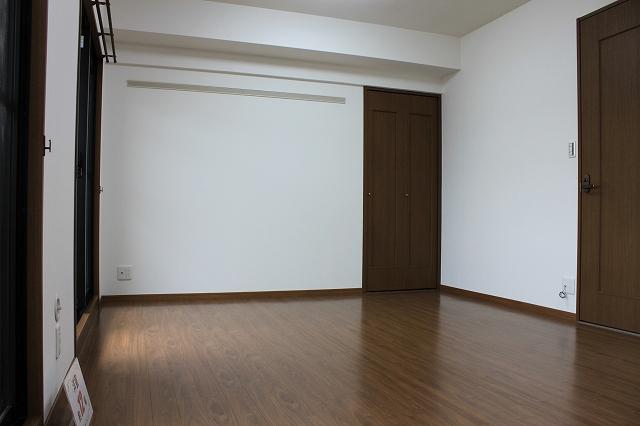 Indoor (12 May 2013) Shooting
室内(2013年12月)撮影
Wash basin, toilet洗面台・洗面所 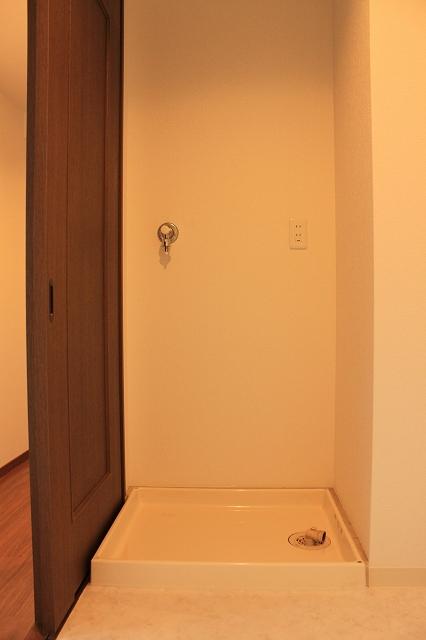 Indoor (12 May 2013) Shooting
室内(2013年12月)撮影
View photos from the dwelling unit住戸からの眺望写真 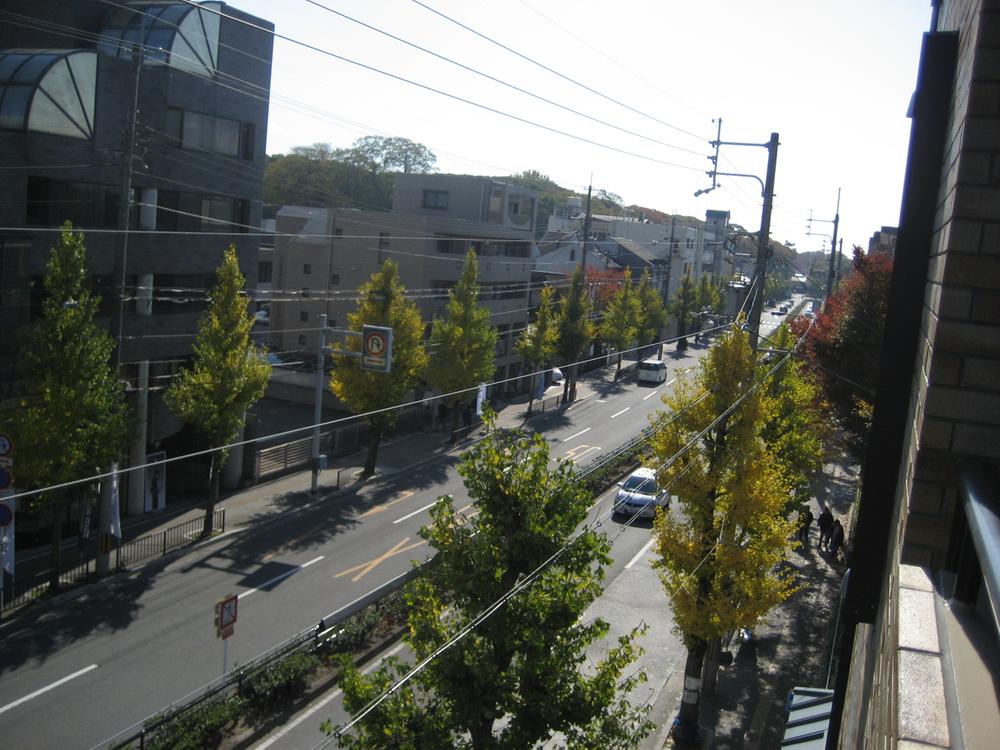 View from the site (December 2013) Shooting
現地からの眺望(2013年12月)撮影
Non-living roomリビング以外の居室 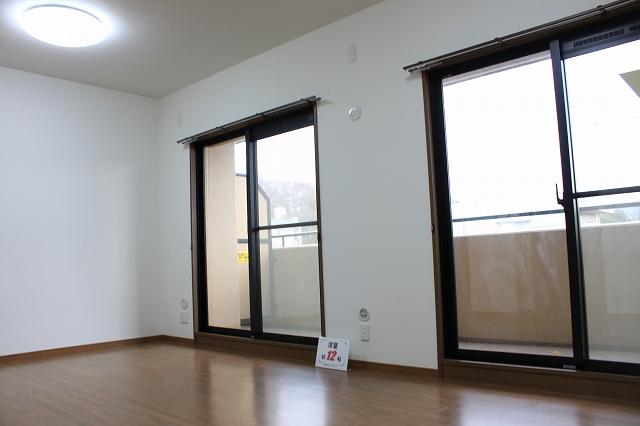 Indoor (12 May 2013) Shooting
室内(2013年12月)撮影
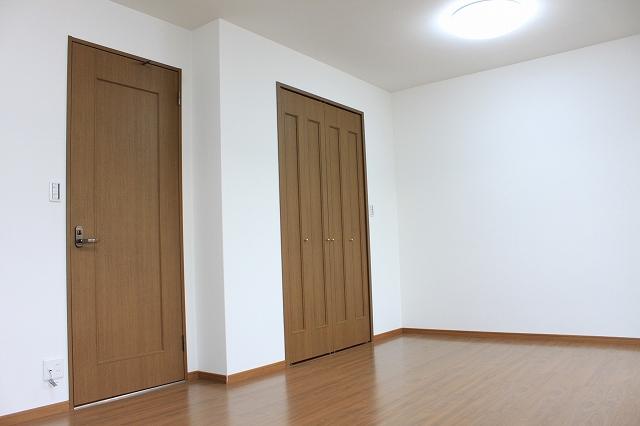 Indoor (12 May 2013) Shooting
室内(2013年12月)撮影
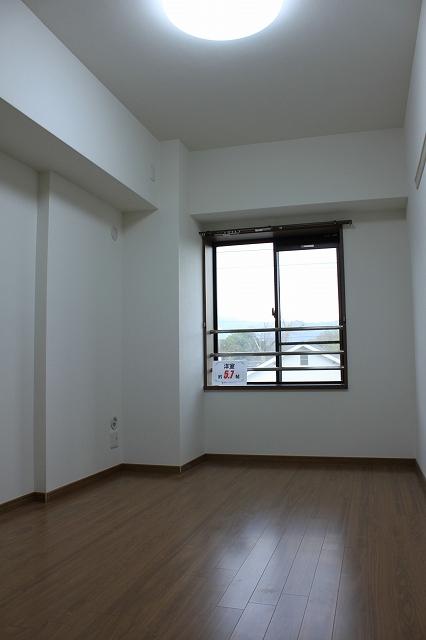 Indoor (12 May 2013) Shooting
室内(2013年12月)撮影
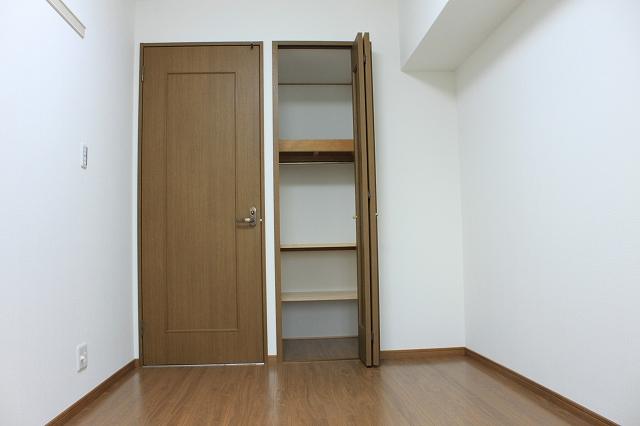 Indoor (12 May 2013) Shooting
室内(2013年12月)撮影
Location
| 




















