Used Apartments » Kansai » Kyoto » Shimogyo
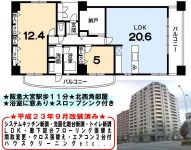 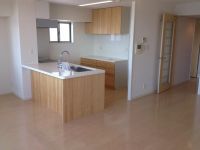
| | Shimogyo-ku Kyoto Kyoto Prefecture 京都府京都市下京区 |
| Subway Karasuma Line "Gojo" walk 10 minutes 地下鉄烏丸線「五条」歩10分 |
| Spacious room of the occupied area 95.15 sq m. Turnkey because it is pre-renovation is also possible. Also, You can see the view was good Daimonjiyama. 専有面積95.15m2の広々としたお部屋です。リフォーム済みですので即入居も可能です。また、眺望も良好で大文字山をご覧頂けます。 |
| Interior renovation, LDK20 tatami mats or more, 2 along the line more accessible, High floor, Face-to-face kitchen, Storeroom, Super close, Corner dwelling unit, Yang per good, Flat to the station, Washbasin with shower, Self-propelled parking, Wide balcony, 2 or more sides balcony, Flooring Chokawa, Bicycle-parking space, Elevator, High speed Internet correspondence, Warm water washing toilet seat, The window in the bathroom, TV monitor interphone, Renovation, Urban neighborhood, All living room flooring, Good view, IH cooking heater, Dish washing dryer, Flat terrain, Bike shelter 内装リフォーム、LDK20畳以上、2沿線以上利用可、高層階、対面式キッチン、納戸、スーパーが近い、角住戸、陽当り良好、駅まで平坦、シャワー付洗面台、自走式駐車場、ワイドバルコニー、2面以上バルコニー、フローリング張替、駐輪場、エレベーター、高速ネット対応、温水洗浄便座、浴室に窓、TVモニタ付インターホン、リノベーション、都市近郊、全居室フローリング、眺望良好、IHクッキングヒーター、食器洗乾燥機、平坦地、バイク置場 |
Features pickup 特徴ピックアップ | | 2 along the line more accessible / LDK20 tatami mats or more / Super close / Interior renovation / Corner dwelling unit / Yang per good / Flat to the station / High floor / Washbasin with shower / Face-to-face kitchen / Self-propelled parking / Wide balcony / 2 or more sides balcony / Flooring Chokawa / Bicycle-parking space / Elevator / High speed Internet correspondence / Warm water washing toilet seat / The window in the bathroom / TV monitor interphone / Renovation / Urban neighborhood / All living room flooring / Good view / IH cooking heater / Dish washing dryer / Storeroom / Flat terrain / Bike shelter 2沿線以上利用可 /LDK20畳以上 /スーパーが近い /内装リフォーム /角住戸 /陽当り良好 /駅まで平坦 /高層階 /シャワー付洗面台 /対面式キッチン /自走式駐車場 /ワイドバルコニー /2面以上バルコニー /フローリング張替 /駐輪場 /エレベーター /高速ネット対応 /温水洗浄便座 /浴室に窓 /TVモニタ付インターホン /リノベーション /都市近郊 /全居室フローリング /眺望良好 /IHクッキングヒーター /食器洗乾燥機 /納戸 /平坦地 /バイク置場 | Property name 物件名 | | Famille Kyoto Grand Axis ファミール京都グランアクシス | Price 価格 | | 46,800,000 yen 4680万円 | Floor plan 間取り | | 2LDK + S (storeroom) 2LDK+S(納戸) | Units sold 販売戸数 | | 1 units 1戸 | Total units 総戸数 | | 137 units 137戸 | Occupied area 専有面積 | | 95.15 sq m (center line of wall) 95.15m2(壁芯) | Other area その他面積 | | Balcony area: 22.7 sq m バルコニー面積:22.7m2 | Whereabouts floor / structures and stories 所在階/構造・階建 | | 10th floor / SRC14 floors 1 underground story 10階/SRC14階地下1階建 | Completion date 完成時期(築年月) | | March 2003 2003年3月 | Address 住所 | | Climb Shimogyo-ku Kyoto Kyoto Prefecture Kakimoto cho INOKUMA through Gojo 京都府京都市下京区柿本町猪熊通五条上る | Traffic 交通 | | Subway Karasuma Line "Gojo" walk 10 minutes
Hankyu Kyoto Line "Omiya" walk 11 minutes 地下鉄烏丸線「五条」歩10分
阪急京都線「大宮」歩11分
| Related links 関連リンク | | [Related Sites of this company] 【この会社の関連サイト】 | Person in charge 担当者より | | Person in charge of real-estate and building real estate consulting skills registrant Ikeda Kazu巨 Age: 30 Daigyokai experience: You are responsible for the 10-year Kyoto's city center. Since the property has not been advertised and home Thank number, If you are looking for in the city center, Please contact us to once "Ikeda". Mansion ・ Detached land does not matter anything. 担当者宅建不動産コンサルティング技能登録者池田 和巨年齢:30代業界経験:10年京都市内中心部を担当しています。広告やホームページに掲載していない物件が多数ございますので、市内中心部でお探しの方は、是非一度『池田』までお問い合わせ下さい。マンション・戸建土地なんでも構いません。 | Contact お問い合せ先 | | TEL: 0800-603-2869 [Toll free] mobile phone ・ Also available from PHS
Caller ID is not notified
Please contact the "saw SUUMO (Sumo)"
If it does not lead, If the real estate company TEL:0800-603-2869【通話料無料】携帯電話・PHSからもご利用いただけます
発信者番号は通知されません
「SUUMO(スーモ)を見た」と問い合わせください
つながらない方、不動産会社の方は
| Administrative expense 管理費 | | 8600 yen / Month (consignment (commuting)) 8600円/月(委託(通勤)) | Repair reserve 修繕積立金 | | 4290 yen / Month 4290円/月 | Expenses 諸費用 | | Internet Initial Cost: TBD, Flat fee: unspecified amount インターネット初期費用:金額未定、定額料金:金額未定 | Time residents 入居時期 | | Consultation 相談 | Whereabouts floor 所在階 | | 10th floor 10階 | Direction 向き | | Northwest 北西 | Renovation リフォーム | | September 2011 interior renovation completed (kitchen ・ toilet ・ wall ・ floor) 2011年9月内装リフォーム済(キッチン・トイレ・壁・床) | Overview and notices その他概要・特記事項 | | Contact: Ikeda Kazu巨 担当者:池田 和巨 | Structure-storey 構造・階建て | | SRC14 floors 1 underground story SRC14階地下1階建 | Site of the right form 敷地の権利形態 | | Ownership 所有権 | Use district 用途地域 | | Commerce 商業 | Parking lot 駐車場 | | Sky Mu 空無 | Company profile 会社概要 | | <Mediation> Minister of Land, Infrastructure and Transport (3) The 006,056 No. Keihan Electric Railway Real Estate Co., Ltd. down Kyoto office Yubinbango605-0006 Kyoto Higashiyama-ku, Kyoto Yamatooji through three articles Shingoken cho 173 Keihan Sanjominami building first floor <仲介>国土交通大臣(3)第006056号京阪電鉄不動産(株)京都営業所〒605-0006 京都府京都市東山区大和大路通三条下る新五軒町173 京阪三条南ビル1階 | Construction 施工 | | Magara Construction Co., Ltd. (stock) 真柄建設(株) |
Floor plan間取り図 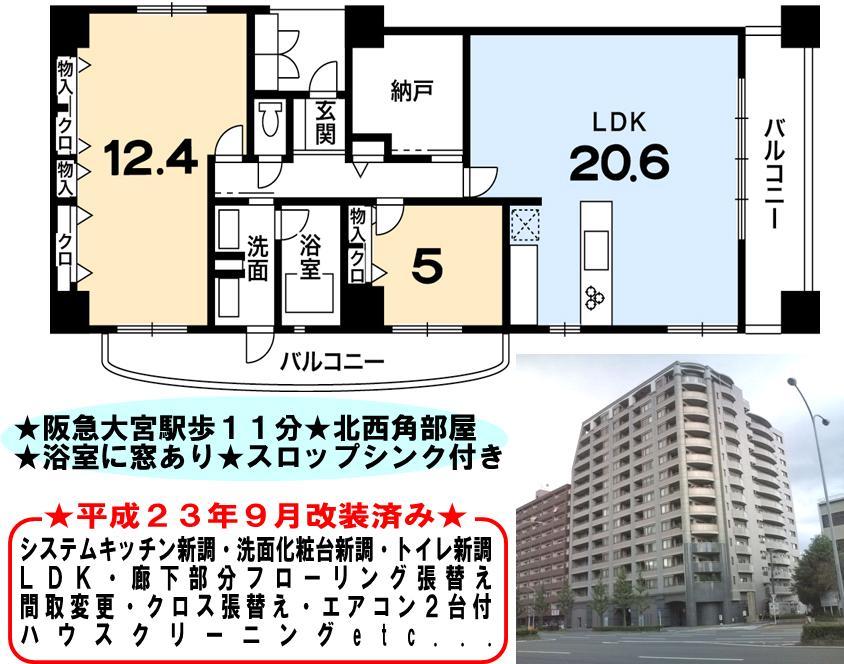 2LDK + S (storeroom), Price 46,800,000 yen, Occupied area 95.15 sq m , Balcony area 22.7 sq m
2LDK+S(納戸)、価格4680万円、専有面積95.15m2、バルコニー面積22.7m2
Livingリビング 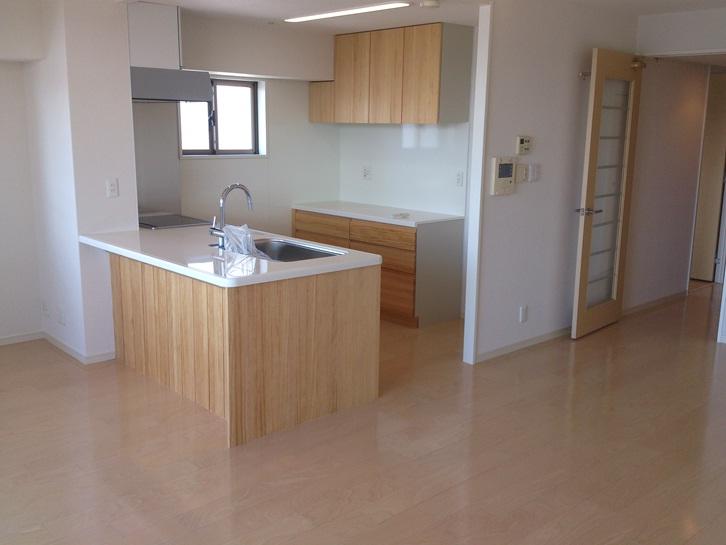 Indoor (July 2012) shooting Spacious living 20.6 Pledge
室内(2012年7月)撮影
広々リビング20.6帖
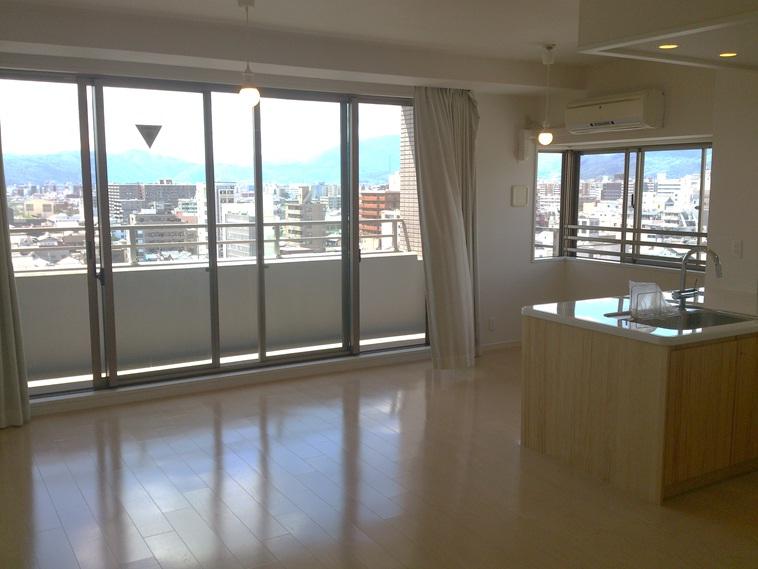 Indoor (July 2012) shooting Since the 10 floor is good view.
室内(2012年7月)撮影
10階部分なので眺望良好です。
Local appearance photo現地外観写真 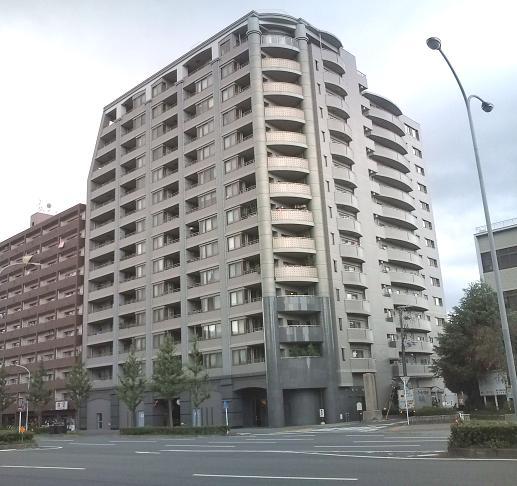 Local (September 2011) Shooting The appearance of the tiled
現地(2011年9月)撮影
タイル張りの外観
Livingリビング 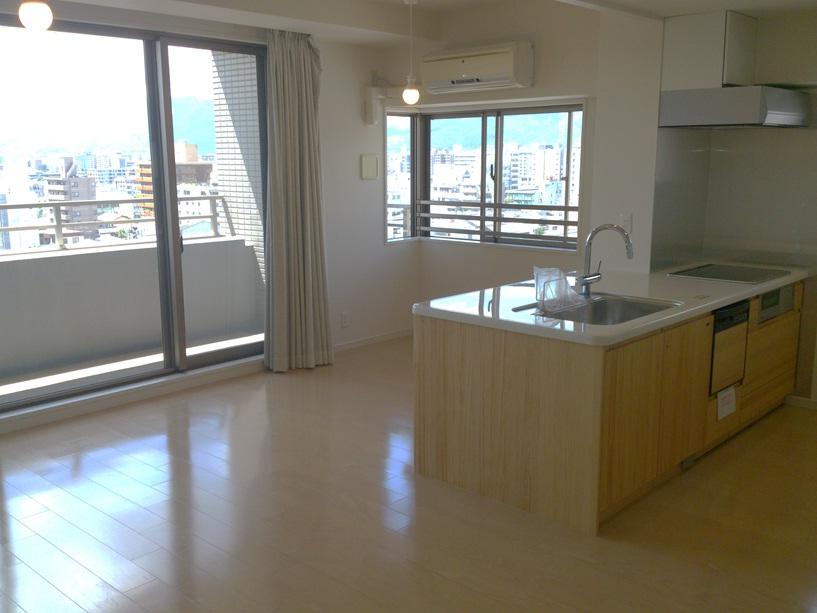 Indoor (July 2012) shooting It is per yang good
室内(2012年7月)撮影
陽当り良好ですよ
Bathroom浴室 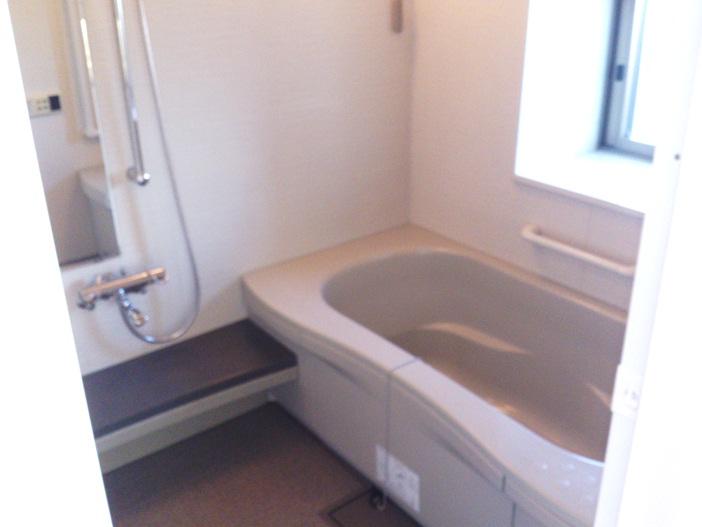 Indoor (July 2012) shooting
室内(2012年7月)撮影
Kitchenキッチン 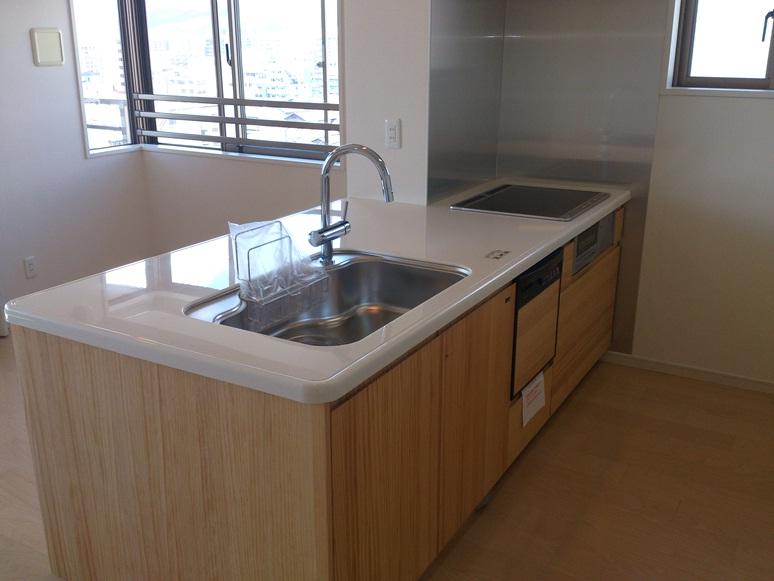 Indoor (July 2012) shooting
室内(2012年7月)撮影
Non-living roomリビング以外の居室 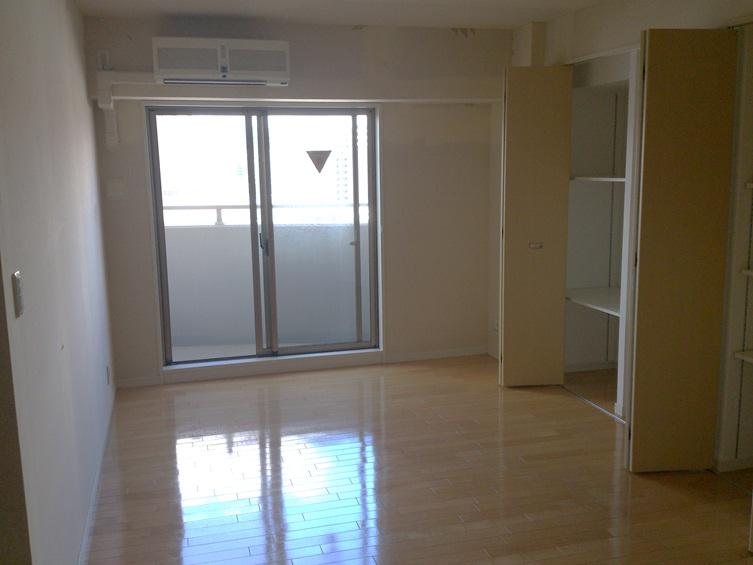 Indoor (July 2012) shooting
室内(2012年7月)撮影
Entrance玄関 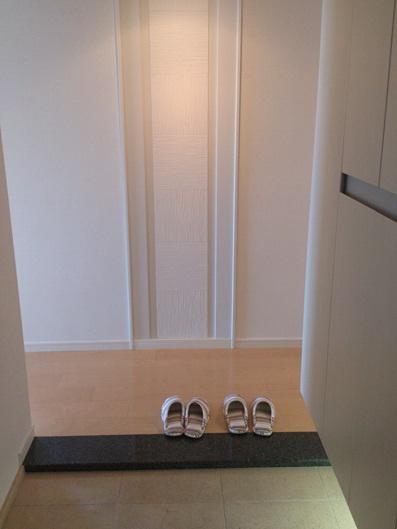 Local (July 2012) shooting
現地(2012年7月)撮影
Wash basin, toilet洗面台・洗面所 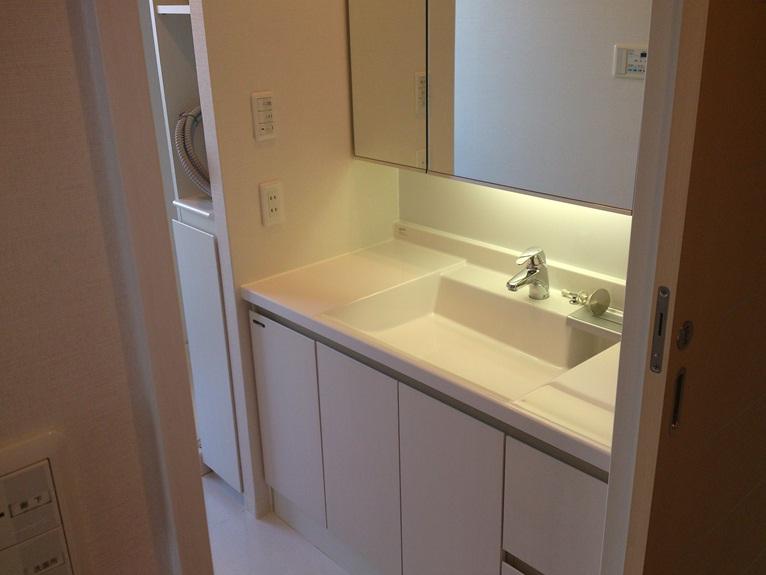 Indoor (July 2012) shooting
室内(2012年7月)撮影
Toiletトイレ 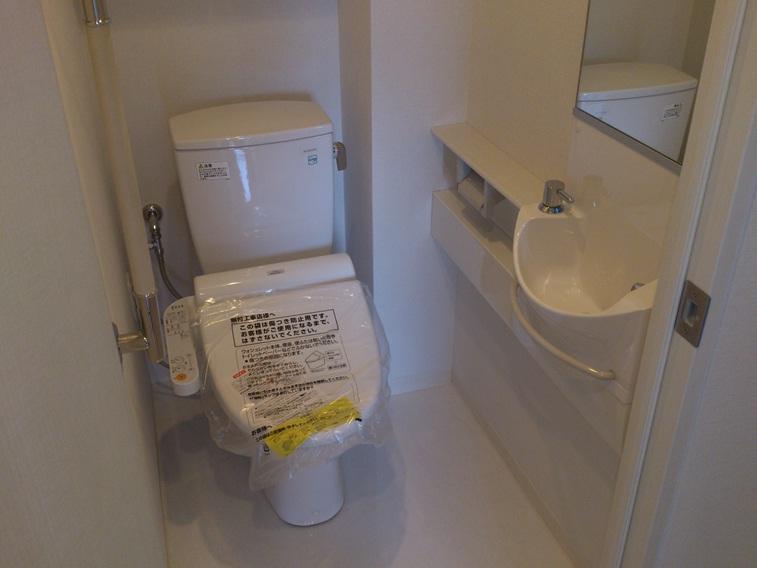 Indoor (July 2012) shooting
室内(2012年7月)撮影
View photos from the dwelling unit住戸からの眺望写真 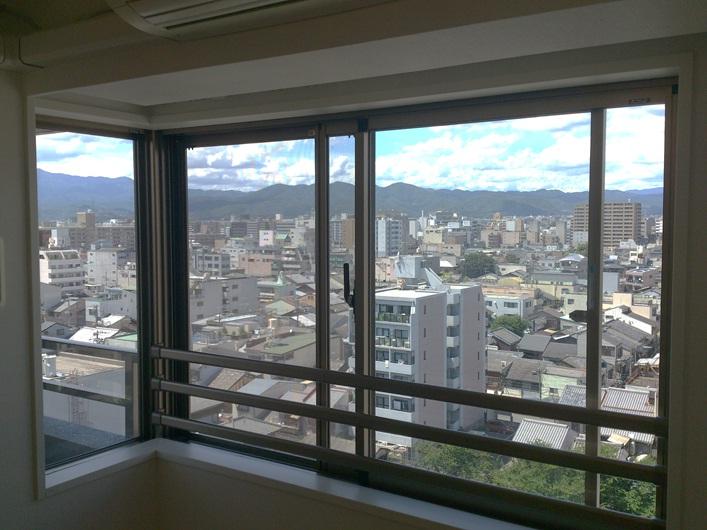 View from the site (July 2012) shooting
現地からの眺望(2012年7月)撮影
Livingリビング 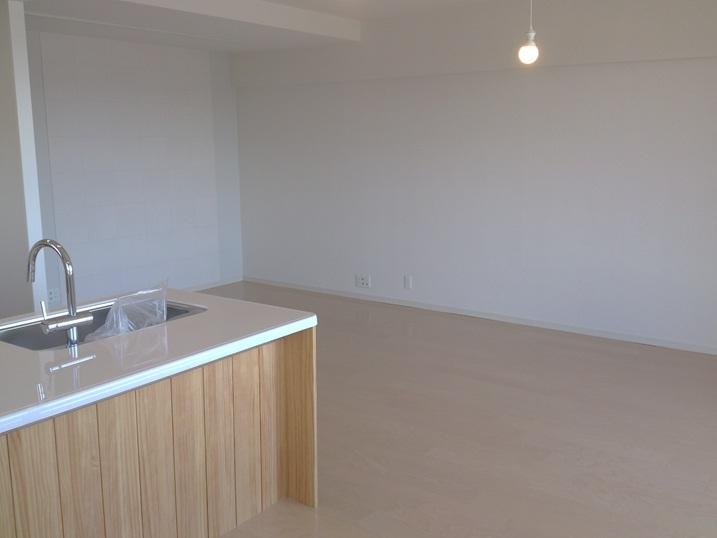 Indoor (July 2012) shooting
室内(2012年7月)撮影
Kitchenキッチン 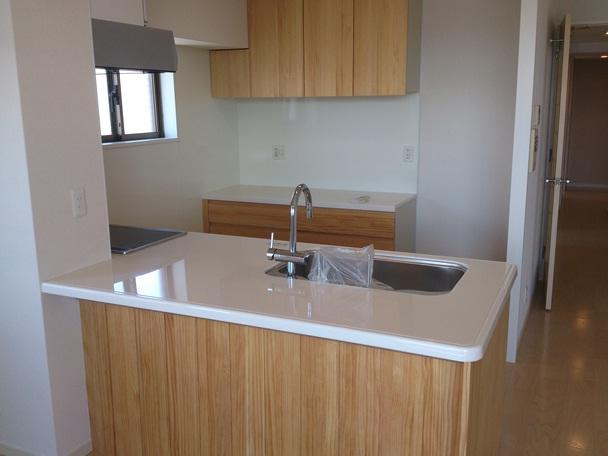 Indoor (July 2012) shooting
室内(2012年7月)撮影
Non-living roomリビング以外の居室 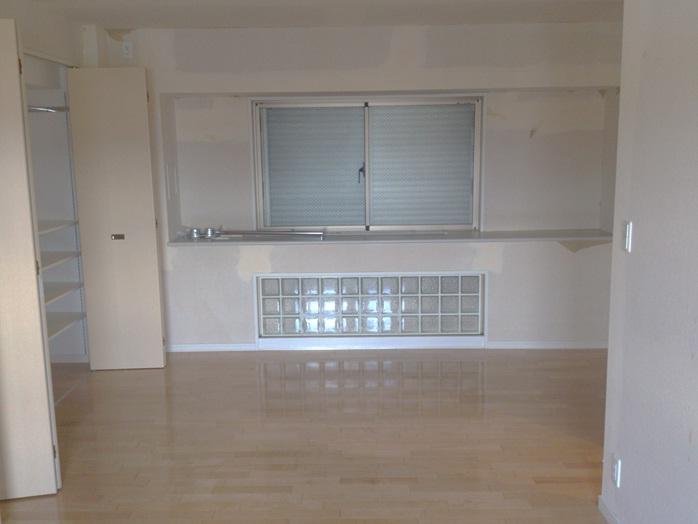 Indoor (July 2012) shooting
室内(2012年7月)撮影
View photos from the dwelling unit住戸からの眺望写真 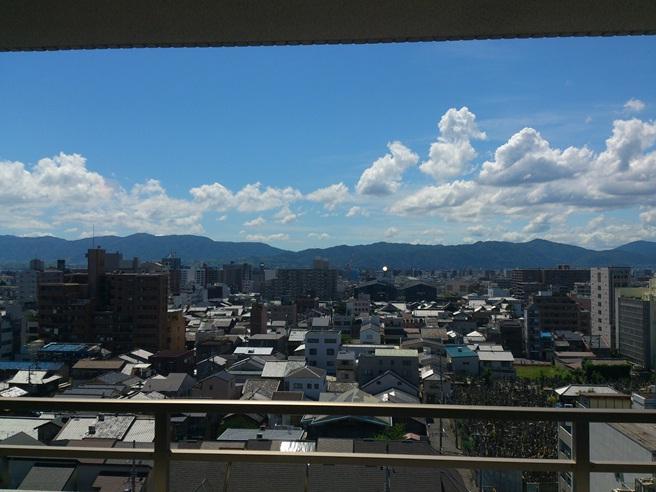 View from the site (July 2012) shooting
現地からの眺望(2012年7月)撮影
Non-living roomリビング以外の居室 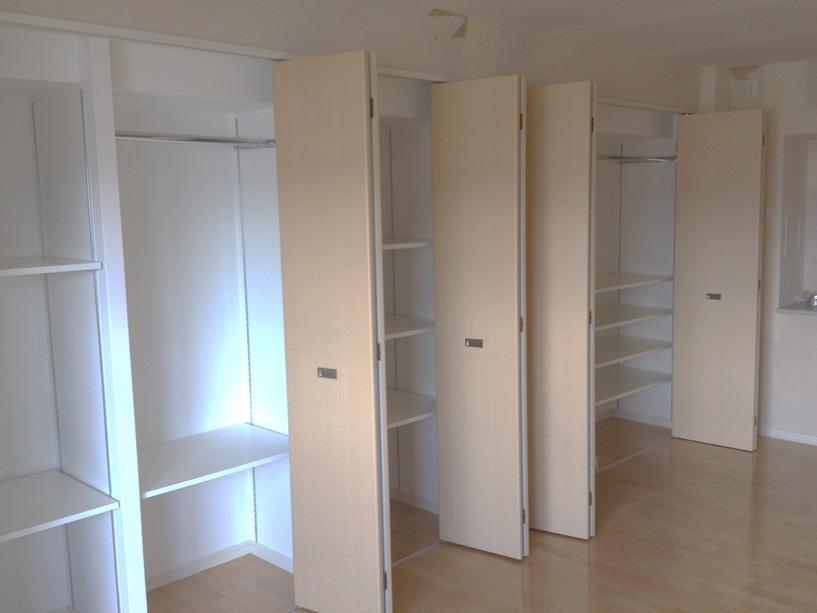 Indoor (July 2012) shooting
室内(2012年7月)撮影
View photos from the dwelling unit住戸からの眺望写真 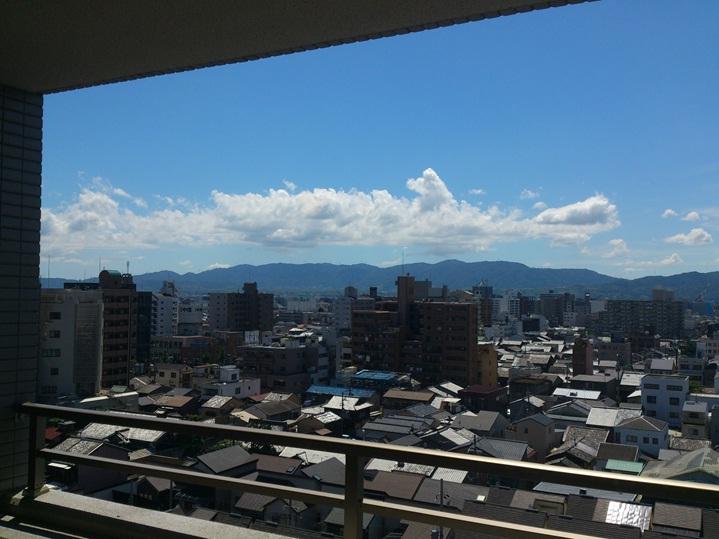 View from the site (July 2012) shooting
現地からの眺望(2012年7月)撮影
Non-living roomリビング以外の居室 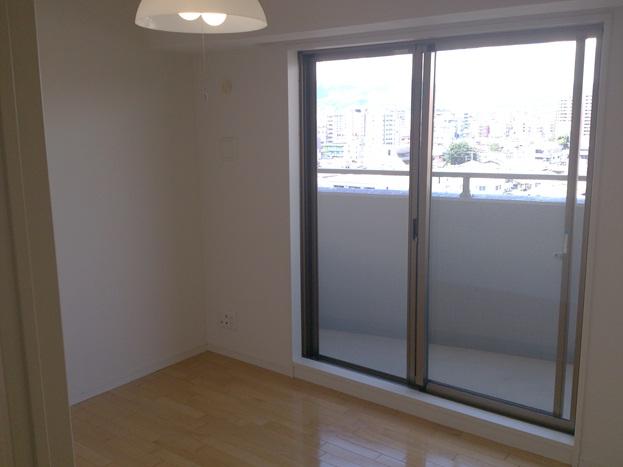 Indoor (July 2012) shooting
室内(2012年7月)撮影
View photos from the dwelling unit住戸からの眺望写真 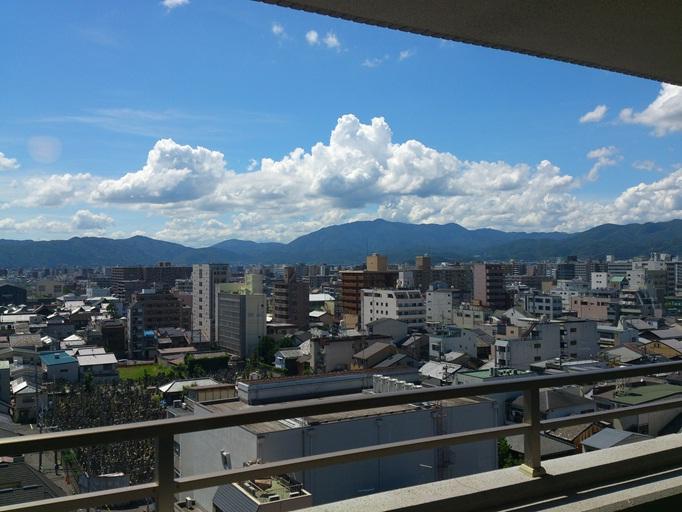 View from the site (July 2012) shooting
現地からの眺望(2012年7月)撮影
Location
|





















