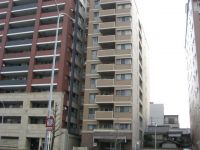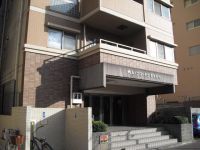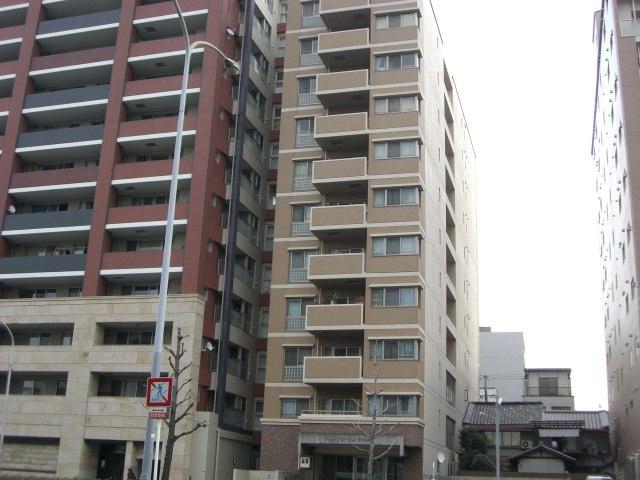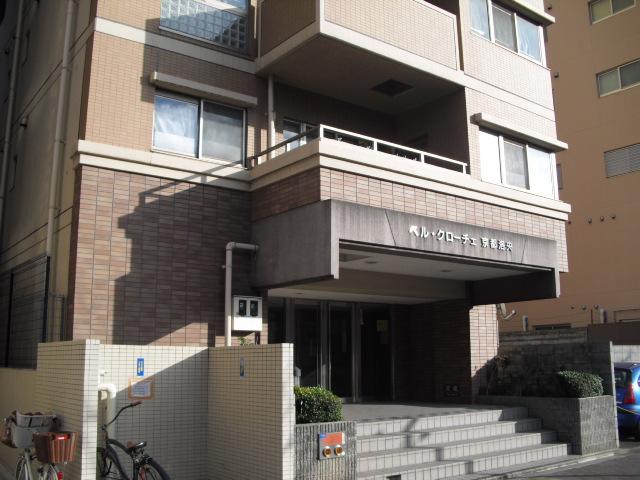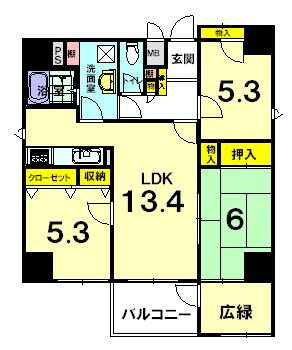|
|
Shimogyo-ku Kyoto Kyoto Prefecture
京都府京都市下京区
|
|
Subway Karasuma Line "Shijo" walk 11 minutes
地下鉄烏丸線「四条」歩11分
|
|
■ Three direction room (south ・ West ・ With regard to the north), Per diem ・ ventilation ・ Lighting is good! ■ Pet condominium of breeding Allowed (Yes Terms).
■三方角部屋(南・西・北)につき、日当・通風・採光良好です!■ペット飼育可(規約あり)のマンションです。
|
|
2 along the line more accessible, Interior renovation, System kitchen, Corner dwelling unit, Yang per goodese-style room, Bicycle-parking space, Elevator, Ventilation good, Pets Negotiable
2沿線以上利用可、内装リフォーム、システムキッチン、角住戸、陽当り良好、和室、駐輪場、エレベーター、通風良好、ペット相談
|
Features pickup 特徴ピックアップ | | 2 along the line more accessible / Interior renovation / System kitchen / Corner dwelling unit / Yang per good / Japanese-style room / Bicycle-parking space / Elevator / Ventilation good / Pets Negotiable 2沿線以上利用可 /内装リフォーム /システムキッチン /角住戸 /陽当り良好 /和室 /駐輪場 /エレベーター /通風良好 /ペット相談 |
Property name 物件名 | | Bell Croce Kyoto RakuHisashi ベルクローチェ京都洛央 |
Price 価格 | | 26,800,000 yen 2680万円 |
Floor plan 間取り | | 3LDK 3LDK |
Units sold 販売戸数 | | 1 units 1戸 |
Total units 総戸数 | | 30 units 30戸 |
Occupied area 専有面積 | | 73.48 sq m (center line of wall) 73.48m2(壁芯) |
Other area その他面積 | | Balcony area: 5.58 sq m バルコニー面積:5.58m2 |
Whereabouts floor / structures and stories 所在階/構造・階建 | | 6th floor / RC11 story 6階/RC11階建 |
Completion date 完成時期(築年月) | | February 1999 1999年2月 |
Address 住所 | | Down Samegai through Takatsuji Kyoto, Kyoto Prefecture, Shimogyo-ku Sumiyoshi-cho 京都府京都市下京区住吉町醒ケ井通高辻下る |
Traffic 交通 | | Subway Karasuma Line "Shijo" walk 11 minutes
Hankyu Kyoto Line "Omiya" walk 10 minutes
Hankyu Kyoto Line "Karasuma" walk 11 minutes 地下鉄烏丸線「四条」歩11分
阪急京都線「大宮」歩10分
阪急京都線「烏丸」歩11分
|
Related links 関連リンク | | [Related Sites of this company] 【この会社の関連サイト】 |
Contact お問い合せ先 | | TEL: 0800-603-8935 [Toll free] mobile phone ・ Also available from PHS
Caller ID is not notified
Please contact the "saw SUUMO (Sumo)"
If it does not lead, If the real estate company TEL:0800-603-8935【通話料無料】携帯電話・PHSからもご利用いただけます
発信者番号は通知されません
「SUUMO(スーモ)を見た」と問い合わせください
つながらない方、不動産会社の方は
|
Administrative expense 管理費 | | 15,030 yen / Month (consignment (commuting)) 1万5030円/月(委託(通勤)) |
Repair reserve 修繕積立金 | | 11,702 yen / Month 1万1702円/月 |
Time residents 入居時期 | | Consultation 相談 |
Whereabouts floor 所在階 | | 6th floor 6階 |
Direction 向き | | West 西 |
Renovation リフォーム | | June interior renovation completed 2012 2012年6月内装リフォーム済 |
Structure-storey 構造・階建て | | RC11 story RC11階建 |
Site of the right form 敷地の権利形態 | | Ownership 所有権 |
Use district 用途地域 | | Commerce 商業 |
Parking lot 駐車場 | | Sky Mu 空無 |
Company profile 会社概要 | | <Mediation> Governor of Kyoto Prefecture (2) Article 012 694 issue (stock) City life Yubinbango604-8431 Nakagyo-ku Kyoto, Kyoto Prefecture Nishinokyohara-cho, 64 Lumiere Oike 1F <仲介>京都府知事(2)第012694号(株)シティライフ〒604-8431 京都府京都市中京区西ノ京原町64 ルミエール御池1F |
Construction 施工 | | Toray Industries Construction Co., Ltd. 東レ建設(株) |
