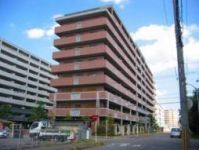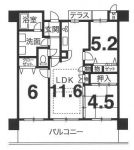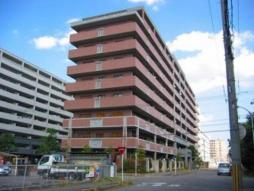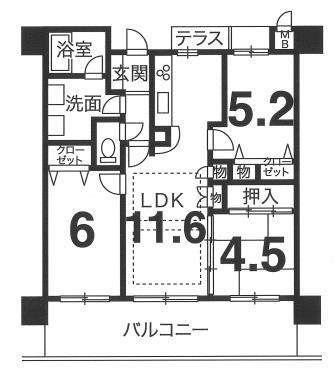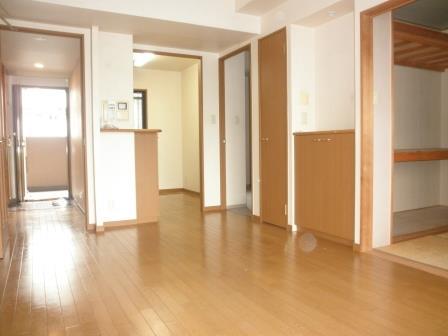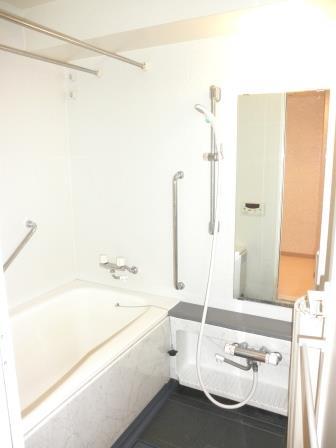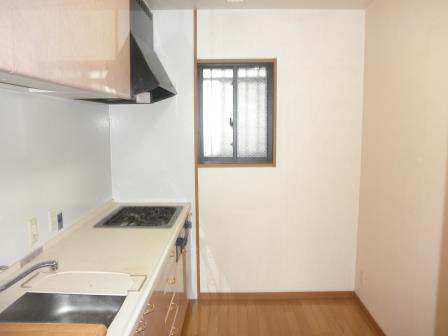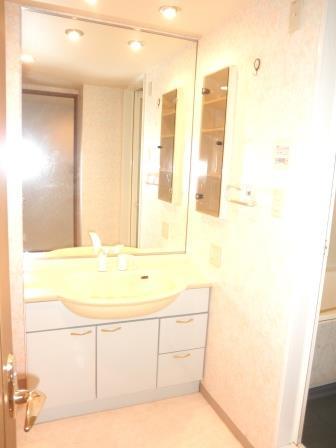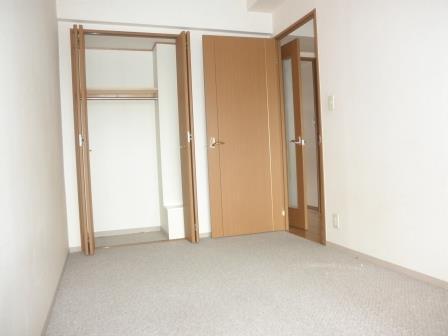|
|
Kyoto, Kyoto Prefecture Ukyo-ku,
京都府京都市右京区
|
|
Hankyu Kyoto Line "Nishikyogoku" walk 6 minutes
阪急京都線「西京極」歩6分
|
|
Aeon Mall Kyoto Gojo 460m University of Tokyo round park 20m Facing south Yoshitaku traffic ・ Shopping is conveniently located.
イオンモール京都五条460m 東大丸公園20m 南向き 美宅交通・買物便利な立地です。
|
Features pickup 特徴ピックアップ | | Immediate Available / 2 along the line more accessible / Super close / It is close to the city / Facing south / System kitchen / Bathroom Dryer / Plane parking / South balcony / TV monitor interphone / Mu front building / Floor heating / Readjustment land within 即入居可 /2沿線以上利用可 /スーパーが近い /市街地が近い /南向き /システムキッチン /浴室乾燥機 /平面駐車場 /南面バルコニー /TVモニタ付インターホン /前面棟無 /床暖房 /区画整理地内 |
Event information イベント情報 | | Open Room (please make a reservation beforehand) schedule / Every Saturday and Sunday time / 13:00 ~ 16:00 オープンルーム(事前に必ず予約してください)日程/毎週土日時間/13:00 ~ 16:00 |
Property name 物件名 | | De ・ Lead Nishikyogoku Park Front デ・リード西京極パークフロント |
Price 価格 | | 24.5 million yen 2450万円 |
Floor plan 間取り | | 3LDK 3LDK |
Units sold 販売戸数 | | 1 units 1戸 |
Total units 総戸数 | | 67 units 67戸 |
Occupied area 専有面積 | | 61.37 sq m (center line of wall) 61.37m2(壁芯) |
Other area その他面積 | | Balcony area: 15.6 sq m バルコニー面積:15.6m2 |
Whereabouts floor / structures and stories 所在階/構造・階建 | | 6th floor / RC9 story 6階/RC9階建 |
Completion date 完成時期(築年月) | | March 2000 2000年3月 |
Address 住所 | | Kyoto, Kyoto Prefecture Ukyo-ku, Saiinrokutanda cho 京都府京都市右京区西院六反田町 |
Traffic 交通 | | Hankyu Kyoto Line "Nishikyogoku" walk 6 minutes
JR San-in Main Line "Tambaguchi" walk 22 minutes 阪急京都線「西京極」歩6分
JR山陰本線「丹波口」歩22分
|
Person in charge 担当者より | | [Regarding this property.] Facing south Yoshitaku 【この物件について】南向き 美宅 |
Contact お問い合せ先 | | (Yes) Seiryo housing TEL: 0800-603-6954 [Toll free] mobile phone ・ Also available from PHS
Caller ID is not notified
Please contact the "saw SUUMO (Sumo)"
If it does not lead, If the real estate company (有)星稜ハウジングTEL:0800-603-6954【通話料無料】携帯電話・PHSからもご利用いただけます
発信者番号は通知されません
「SUUMO(スーモ)を見た」と問い合わせください
つながらない方、不動産会社の方は
|
Administrative expense 管理費 | | 4900 yen / Month (consignment (commuting)) 4900円/月(委託(通勤)) |
Repair reserve 修繕積立金 | | 5520 yen / Month 5520円/月 |
Time residents 入居時期 | | Immediate available 即入居可 |
Whereabouts floor 所在階 | | 6th floor 6階 |
Direction 向き | | South 南 |
Structure-storey 構造・階建て | | RC9 story RC9階建 |
Site of the right form 敷地の権利形態 | | Ownership 所有権 |
Parking lot 駐車場 | | Site (14,500 yen ~ 14,500 yen / Month) 敷地内(1万4500円 ~ 1万4500円/月) |
Company profile 会社概要 | | <Mediation> Governor of Kyoto Prefecture (2) No. 012258 (with) Seiryo housing Yubinbango615-0821 Kyoto, Kyoto Prefecture Ukyo-ku, Nishikyogokukitaura cho 11-5 second Kyoto Maison Bergerac Nishikyogoku first floor <仲介>京都府知事(2)第012258号(有)星稜ハウジング〒615-0821 京都府京都市右京区西京極北裏町11-5 第2京都メゾンベルジュ西京極1階 |
Construction 施工 | | (Ltd.) TsujiTora construction (株)辻寅建設 |
