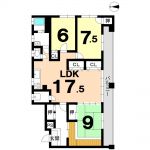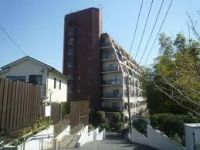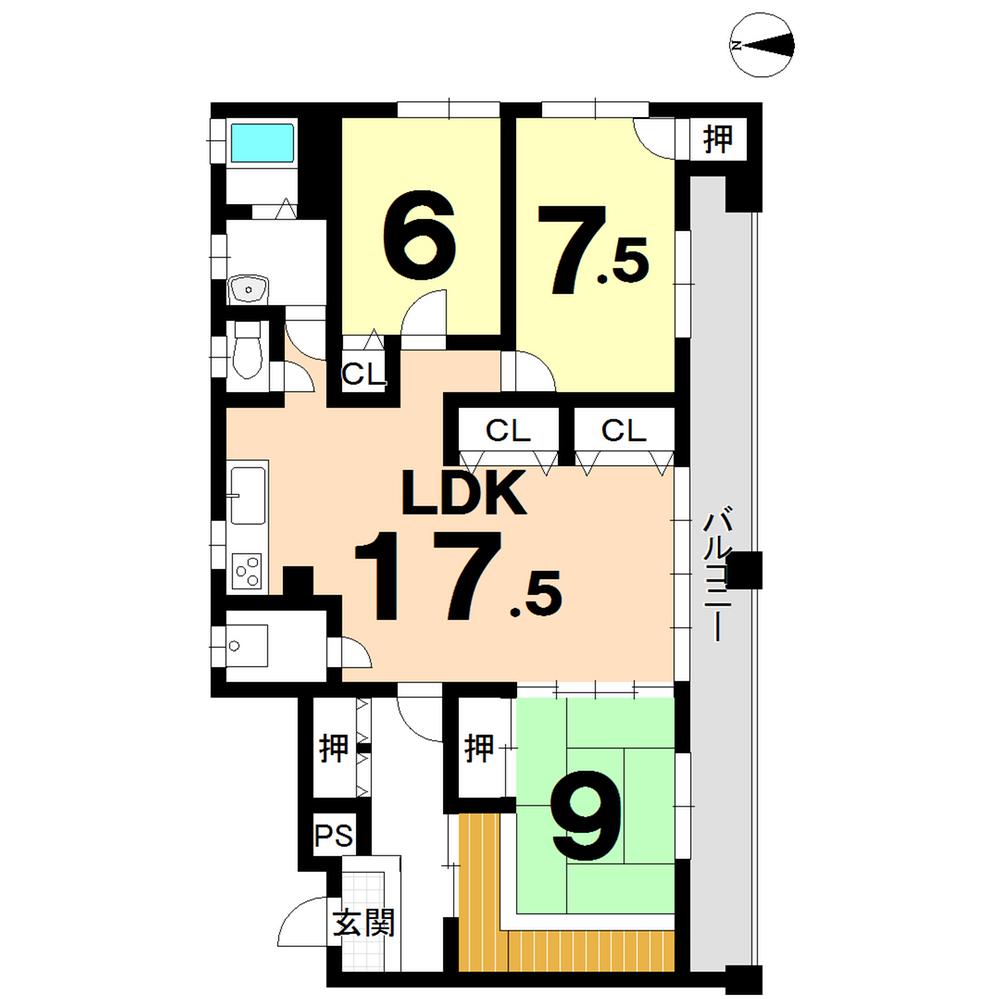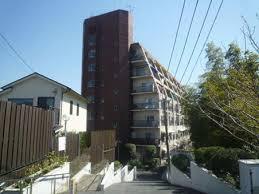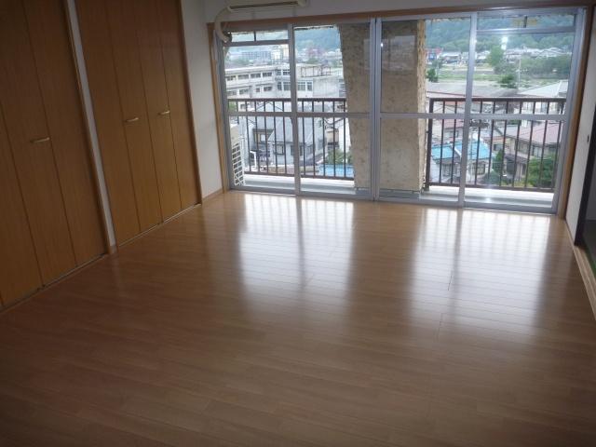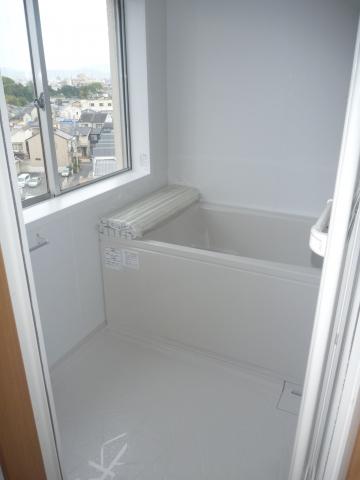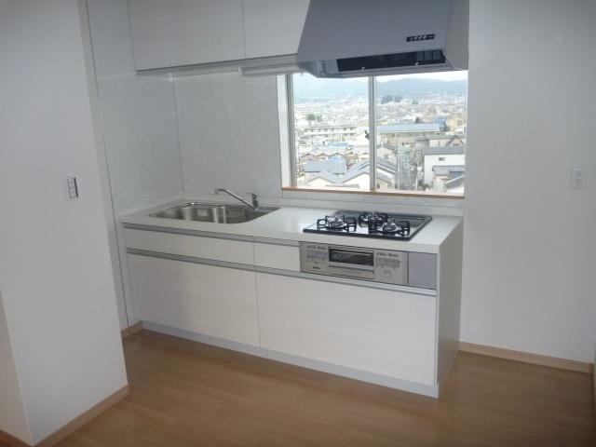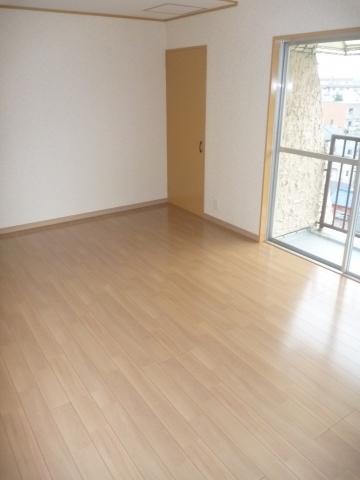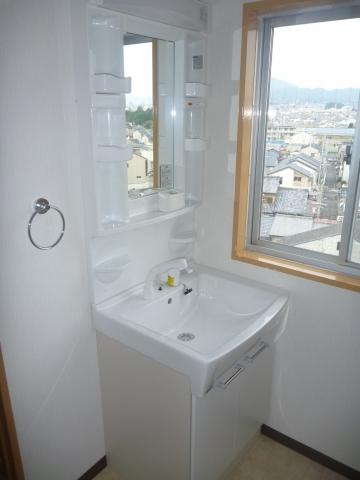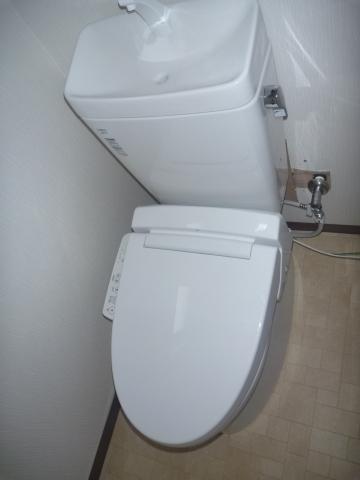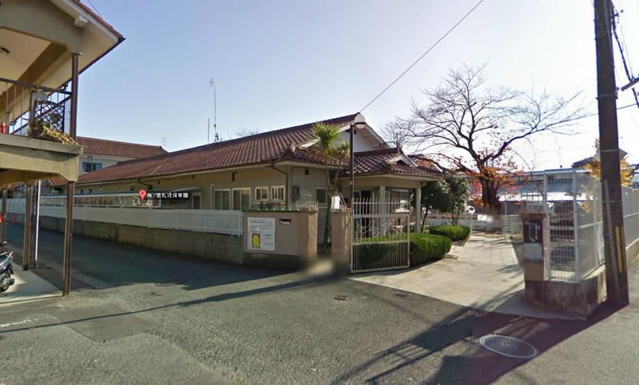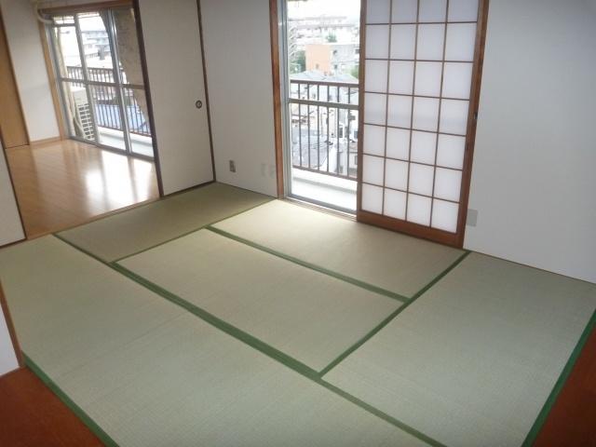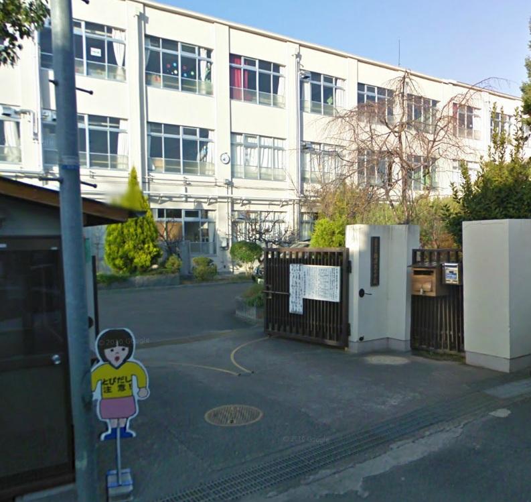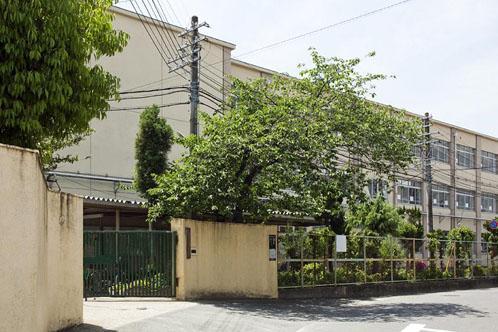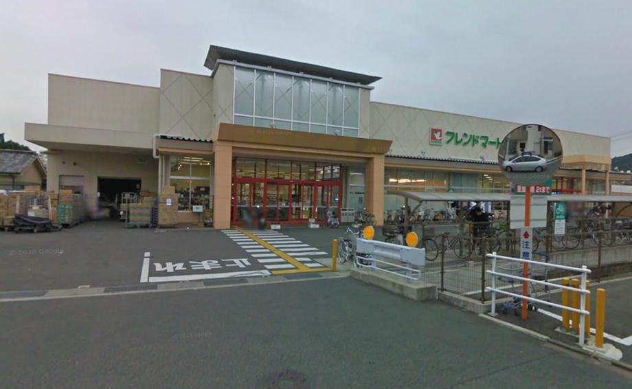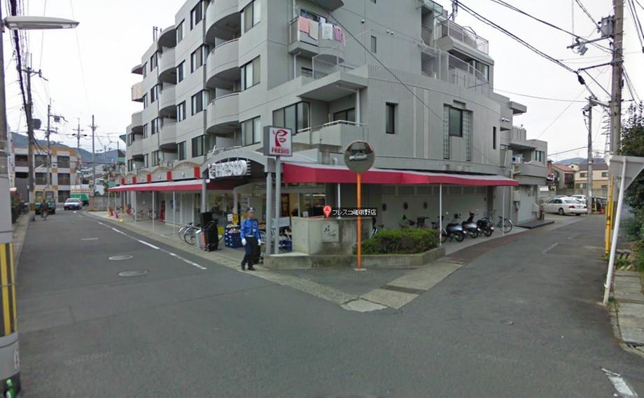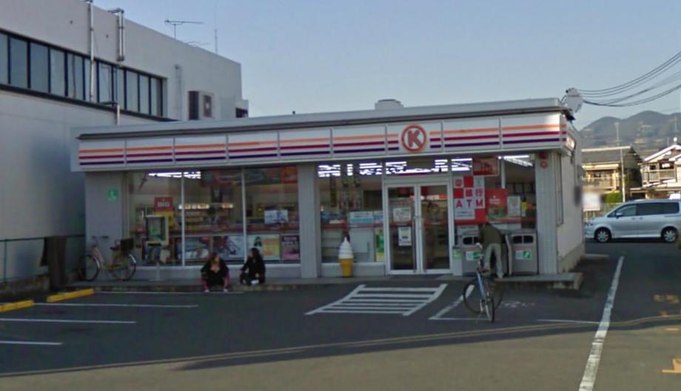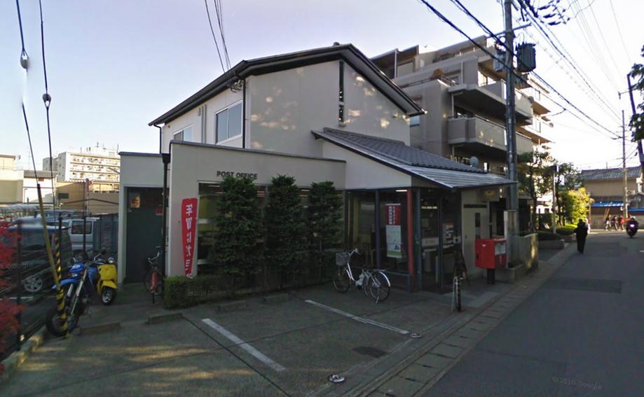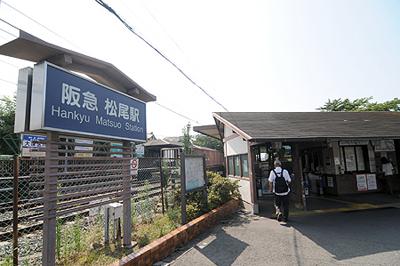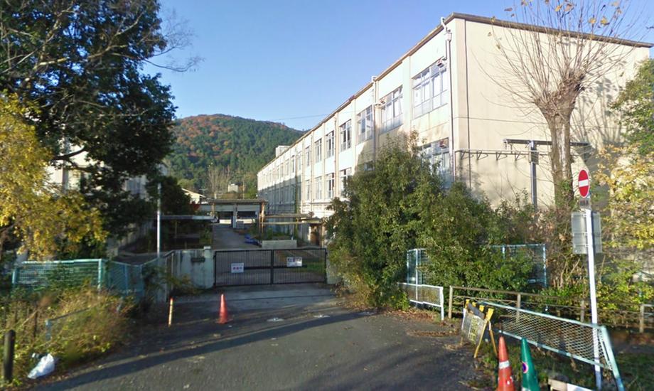|
|
Kyoto, Kyoto Prefecture Ukyo-ku,
京都府京都市右京区
|
|
Hankyu Arashiyama Line "Matsuo Taisha" walk 7 minutes
阪急嵐山線「松尾大社」歩7分
|
|
◆ Arashiyama ambience ◇, It is the apartment of the top floor of the room very beautiful present situation just been renovated in October 2013, turnkey in vacant house! ! I'd love to, , Please preview once ◇ ◆
◆◇嵐山の雰囲気が漂う、最上階のお部屋のマンションです2013年10月に改装したばかりで大変綺麗です現況は空家で即入居可能!!是非、一度ご内覧ください◇◆
|
|
☆ Umezukita elementary school ☆ Umezu junior high school ☆ ☆ Immediate Available ☆ Riverside ☆ Super close ☆ ☆ Interior renovation ☆ Facing south ☆ Yang per good ☆ ☆ A quiet residential area ☆ LDK15 tatami mats or more ☆
☆梅津北小学校☆梅津中学校☆☆即入居可☆リバーサイド☆スーパーが近い☆☆内装リフォーム☆南向き☆陽当り良好☆☆閑静な住宅地☆LDK15畳以上☆
|
Features pickup 特徴ピックアップ | | Bicycle-parking space / Elevator / Warm water washing toilet seat / Bike shelter 駐輪場 /エレベーター /温水洗浄便座 /バイク置場 |
Property name 物件名 | | Arashiyama Riverside Heights 706, Room 嵐山リバーサイドハイツ 706号室 |
Price 価格 | | 14.8 million yen 1480万円 |
Floor plan 間取り | | 3LDK 3LDK |
Units sold 販売戸数 | | 1 units 1戸 |
Occupied area 専有面積 | | 85.6 sq m (25.89 tsubo) (center line of wall) 85.6m2(25.89坪)(壁芯) |
Other area その他面積 | | Balcony area: 13.6 sq m バルコニー面積:13.6m2 |
Whereabouts floor / structures and stories 所在階/構造・階建 | | 7th floor / RC7 story 7階/RC7階建 |
Completion date 完成時期(築年月) | | May 1973 1973年5月 |
Address 住所 | | Kyoto, Kyoto Prefecture Ukyo-ku, Umezufushihara cho 京都府京都市右京区梅津罧原町 |
Traffic 交通 | | Hankyu Arashiyama Line "Matsuo Taisha" walk 7 minutes 阪急嵐山線「松尾大社」歩7分
|
Related links 関連リンク | | [Related Sites of this company] 【この会社の関連サイト】 |
Person in charge 担当者より | | Rep Kohei Kawamoto 担当者川本耕平 |
Contact お問い合せ先 | | TEL: 0800-808-9078 [Toll free] mobile phone ・ Also available from PHS
Caller ID is not notified
Please contact the "saw SUUMO (Sumo)"
If it does not lead, If the real estate company TEL:0800-808-9078【通話料無料】携帯電話・PHSからもご利用いただけます
発信者番号は通知されません
「SUUMO(スーモ)を見た」と問い合わせください
つながらない方、不動産会社の方は
|
Administrative expense 管理費 | | 11,100 yen / Month (consignment (commuting)) 1万1100円/月(委託(通勤)) |
Repair reserve 修繕積立金 | | ¥ 10,000 / Month 1万円/月 |
Expenses 諸費用 | | Bicycle parking on: Bicycle: 500 yen / Month, Bicycle parking on: bike: 700 yen / Month 駐輪上:自転車:500円/月、駐輪上:バイク:700円/月 |
Time residents 入居時期 | | Immediate available 即入居可 |
Whereabouts floor 所在階 | | 7th floor 7階 |
Direction 向き | | South 南 |
Renovation リフォーム | | October 2013 interior renovation completed (kitchen ・ bathroom ・ toilet ・ wall ・ floor ・ all rooms) 2013年10月内装リフォーム済(キッチン・浴室・トイレ・壁・床・全室) |
Overview and notices その他概要・特記事項 | | Contact Person: Kohei Kawamoto 担当者:川本耕平 |
Structure-storey 構造・階建て | | RC7 story RC7階建 |
Site of the right form 敷地の権利形態 | | Ownership 所有権 |
Use district 用途地域 | | One middle and high 1種中高 |
Parking lot 駐車場 | | Nothing 無 |
Company profile 会社概要 | | <Mediation> Governor of Kyoto Prefecture (1) No. 013135 (Ltd.) after home Yubinbango615-0913 Kyoto, Kyoto Prefecture Ukyo-ku, Umezuminamiueda-cho, 6-5 <仲介>京都府知事(1)第013135号(株)アフターホーム〒615-0913 京都府京都市右京区梅津南上田町6-5 |
