Used Apartments » Kansai » Kyoto » Muko
 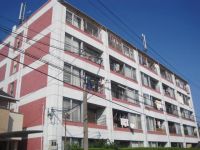
| | Kyoto Prefecture Muko 京都府向日市 |
| Hankyu Kyoto Line "Lok Nishiguchi" walk 5 minutes 阪急京都線「洛西口」歩5分 |
| 2 along the line more accessible, Pets considered, Facing south, South balcony, Immediate Available, Flat to the station 2沿線以上利用可、ペット相談可、南向き、南面バルコニー、即入居可、駅まで平坦 |
Features pickup 特徴ピックアップ | | Immediate Available / 2 along the line more accessible / Facing south / Flat to the station / South balcony / Pets Negotiable 即入居可 /2沿線以上利用可 /南向き /駅まで平坦 /南面バルコニー /ペット相談 | Event information イベント情報 | | Open House (Please visitors to direct local) schedule / October 27 (Sunday) ~ time / 13:00 ~ 16:00 オープンハウス(直接現地へご来場ください)日程/10月27日(日曜日) ~ 時間/13:00 ~ 16:00 | Property name 物件名 | | Rapport Katsura ラポー桂 | Price 価格 | | 15.5 million yen 1550万円 | Floor plan 間取り | | 3LDK 3LDK | Units sold 販売戸数 | | 1 units 1戸 | Total units 総戸数 | | 24 units 24戸 | Occupied area 専有面積 | | 66.04 sq m (center line of wall) 66.04m2(壁芯) | Other area その他面積 | | Balcony area: 2.07 sq m バルコニー面積:2.07m2 | Whereabouts floor / structures and stories 所在階/構造・階建 | | 3rd floor / RC5 story 3階/RC5階建 | Completion date 完成時期(築年月) | | March 1990 1990年3月 | Address 住所 | | Gonotsubo Kyoto Muko Mozume cho 京都府向日市物集女町五ノ坪 | Traffic 交通 | | Hankyu Kyoto Line "Lok Nishiguchi" walk 5 minutes
JR Tokaido Line "Katsura" walk 13 minutes 阪急京都線「洛西口」歩5分
JR東海道本線「桂川」歩13分
| Person in charge 担当者より | | Person in charge of real-estate and building Tanaka Shinichiro Age: 30 Daigyokai experience: I will the property to meet the needs of 12 years customers a number to introduce. Not please please feel free to contact us! ! 担当者宅建田中 新一郎年齢:30代業界経験:12年お客様のニーズに合った物件を多数御紹介させて頂きます。御気軽に御連絡下さいませ!! | Contact お問い合せ先 | | TEL: 0800-603-1261 [Toll free] mobile phone ・ Also available from PHS
Caller ID is not notified
Please contact the "saw SUUMO (Sumo)"
If it does not lead, If the real estate company TEL:0800-603-1261【通話料無料】携帯電話・PHSからもご利用いただけます
発信者番号は通知されません
「SUUMO(スーモ)を見た」と問い合わせください
つながらない方、不動産会社の方は
| Administrative expense 管理費 | | 7400 yen / Month (consignment (cyclic)) 7400円/月(委託(巡回)) | Repair reserve 修繕積立金 | | 2000 yen / Month 2000円/月 | Expenses 諸費用 | | Wired fee: 1200 yen / Month 有線使用料:1200円/月 | Time residents 入居時期 | | Immediate available 即入居可 | Whereabouts floor 所在階 | | 3rd floor 3階 | Direction 向き | | South 南 | Overview and notices その他概要・特記事項 | | Contact: Tanaka Shinichiro 担当者:田中 新一郎 | Structure-storey 構造・階建て | | RC5 story RC5階建 | Site of the right form 敷地の権利形態 | | Ownership 所有権 | Use district 用途地域 | | One dwelling 1種住居 | Parking lot 駐車場 | | Nothing 無 | Company profile 会社概要 | | <Mediation> Minister of Land, Infrastructure and Transport (11) No. 002287 (Corporation) Japan Living Service Co., Ltd. Katsura office Yubinbango615-8074 Kyoto, Kyoto Prefecture Nishikyo Ku Katsuraminamitatsumi cho, 133-2-103 (Katsura Pseudorabies Plaza Building first floor) <仲介>国土交通大臣(11)第002287号(株)日住サービス桂営業所〒615-8074 京都府京都市西京区桂南巽町133-2-103 (桂オーエスプラザビル1階) | Construction 施工 | | Tsubasa builders ツバサ工務店 |
Floor plan間取り図 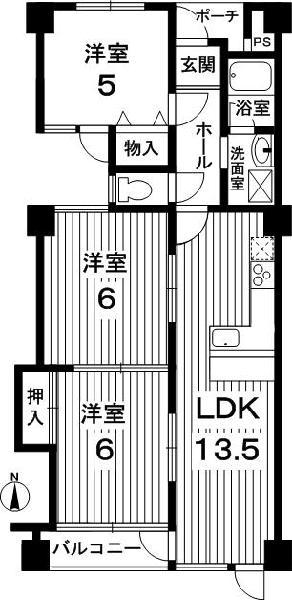 3LDK, Price 15.5 million yen, Occupied area 66.04 sq m , Balcony area 2.07 sq m
3LDK、価格1550万円、専有面積66.04m2、バルコニー面積2.07m2
Local appearance photo現地外観写真 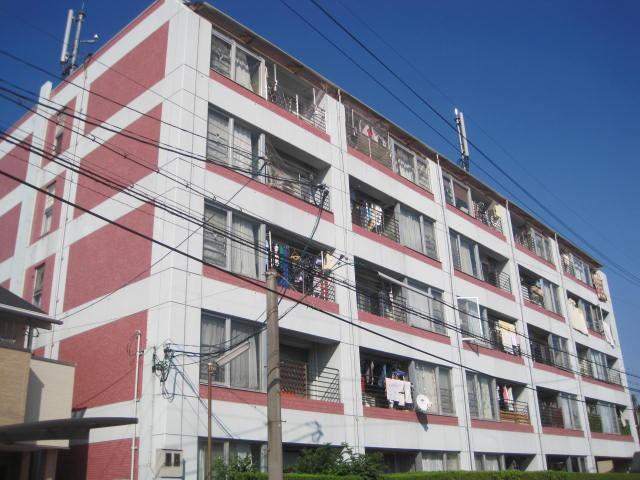 Local (10 May 2013) Shooting
現地(2013年10月)撮影
Kitchenキッチン 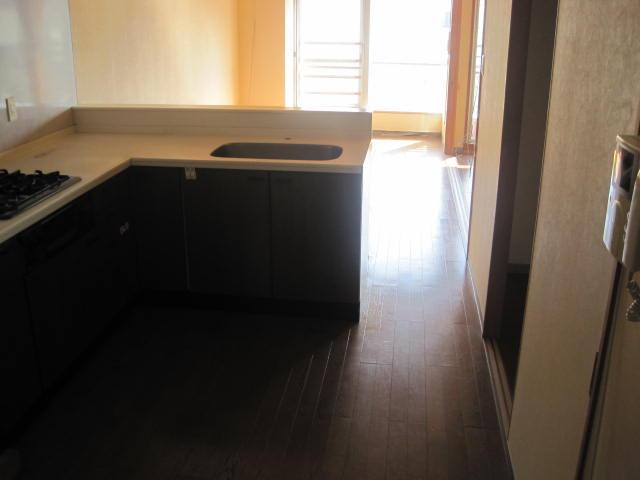 Indoor (10 May 2013) Shooting
室内(2013年10月)撮影
Livingリビング 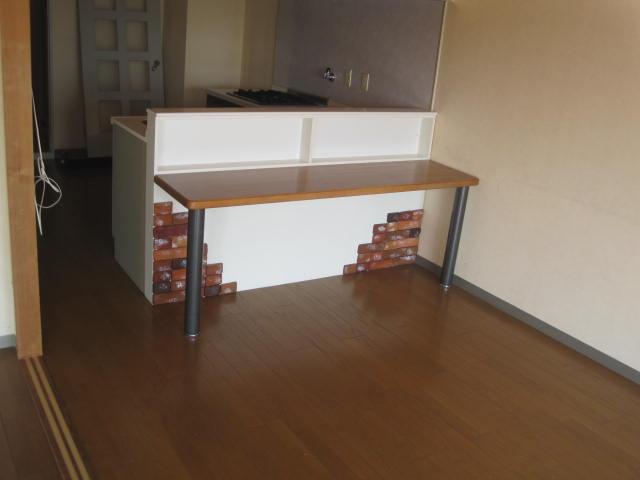 Indoor (10 May 2013) Shooting
室内(2013年10月)撮影
Bathroom浴室 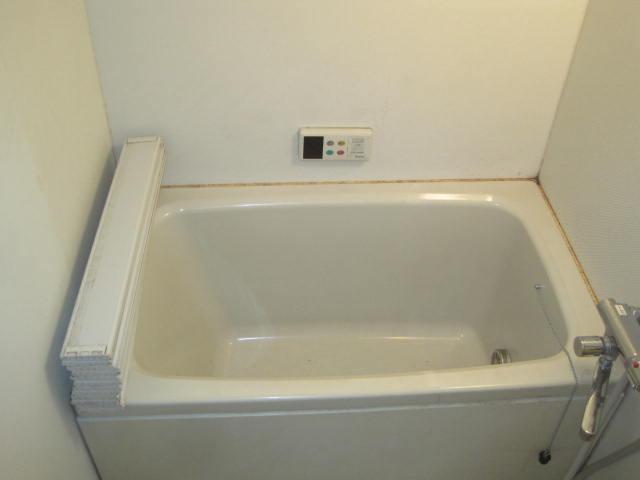 Indoor (10 May 2013) Shooting
室内(2013年10月)撮影
Non-living roomリビング以外の居室 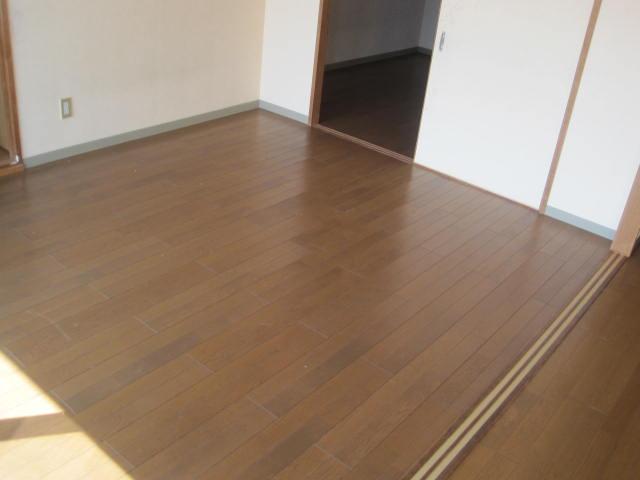 Indoor (10 May 2013) Shooting
室内(2013年10月)撮影
Wash basin, toilet洗面台・洗面所 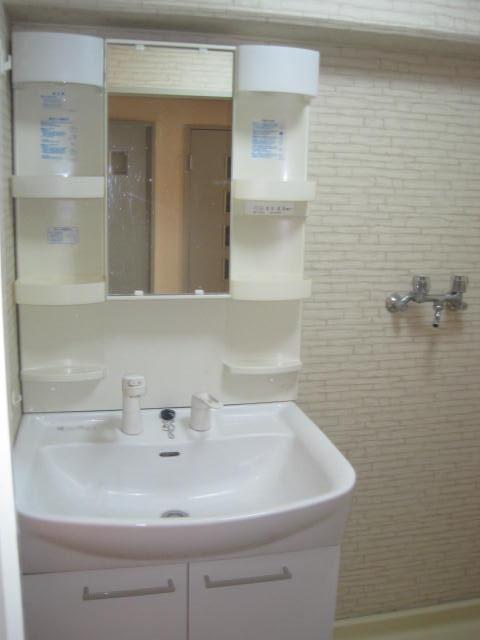 Indoor (10 May 2013) Shooting
室内(2013年10月)撮影
Toiletトイレ 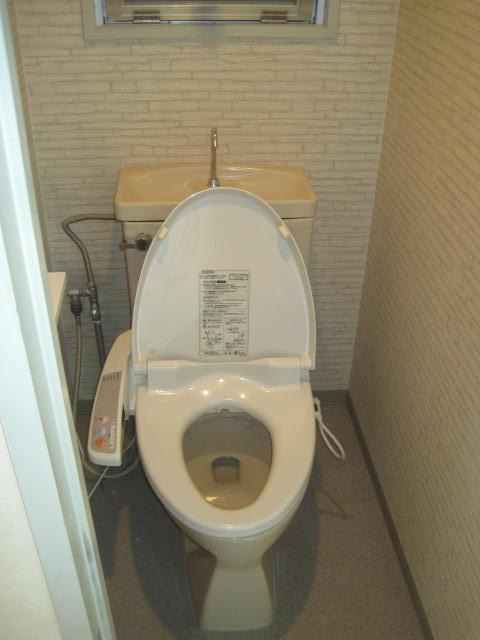 Indoor (10 May 2013) Shooting
室内(2013年10月)撮影
View photos from the dwelling unit住戸からの眺望写真 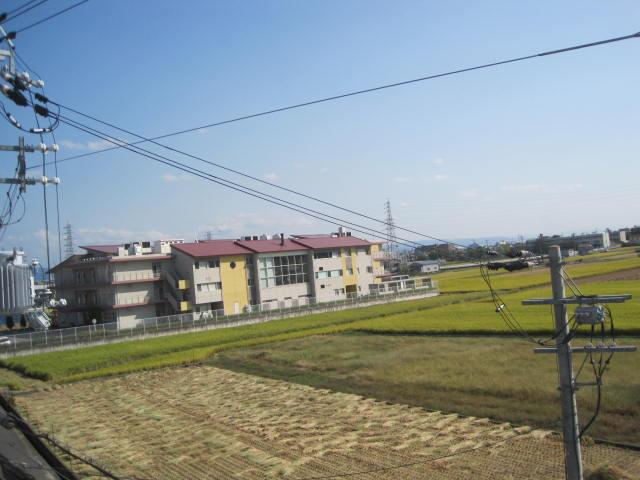 View from the site (October 2013) Shooting
現地からの眺望(2013年10月)撮影
Non-living roomリビング以外の居室 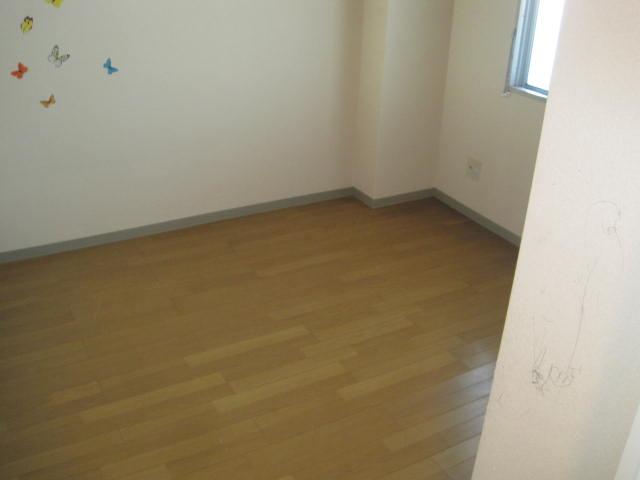 Indoor (10 May 2013) Shooting
室内(2013年10月)撮影
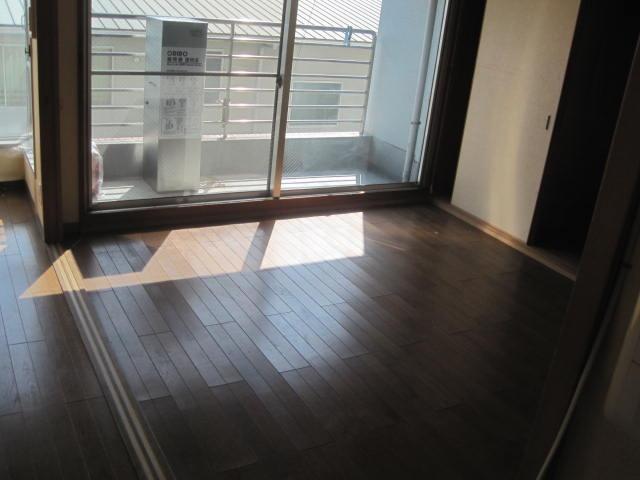 Indoor (10 May 2013) Shooting
室内(2013年10月)撮影
Location
| 











