Used Apartments » Kansai » Kyoto » Shimogyo
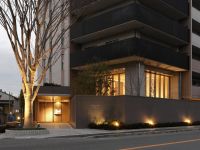 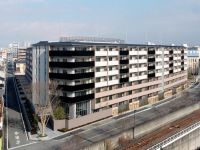
| | Shimogyo-ku Kyoto Kyoto Prefecture 京都府京都市下京区 |
| JR Tokaido Line "Nishioji" walk 11 minutes JR東海道本線「西大路」歩11分 |
| ◆ West ・ South ・ 3 direction angle dwelling unit of the east! top floor! ◆ bathroom ・ There is a window in the kitchen! Sunshine ・ Ventilation is good! ◆ 1-minute walk from the plum alley park (about 50m) ◆ Pet breeding Allowed (Terms of Yes) ◆ Parking installation rate of 100% ◆西・南・東の3方向角住戸!最上階!◆浴室・キッチンに窓有り!日照・通風良好です!◆梅小路公園まで徒歩1分(約50m)◆ペット飼育可(規約有)◆駐車場設置率100% |
| ◇ proximity to Kyoto's leading urban green space "plum alley park" ◇ 2008 December architecture, Large scale ・ It is our condominium of the total number of units 222 units ◇ rooftop Sky Deck, Kids Room, Guesthouse ◇ 7 minutes bike to the glass curtain wall of the two-layer blow-entrance lounge ◇ JR Isetan Kyoto (about 1720m) ※ Approximate 250m1 minutes (per hour 15km) ◇京都有数の都市緑地「梅小路公園」に近接◇2008年12月建築、大規模・総戸数222戸の当社分譲マンションです◇屋上スカイデッキ、キッズルーム、ゲストハウス◇ガラスカーテンウォール2層吹抜のエントランスラウンジ◇JR京都伊勢丹まで自転車7分(約1720m) ※概算250m1分(時速15km) |
Features pickup 特徴ピックアップ | | System kitchen / Bathroom Dryer / Corner dwelling unit / Yang per good / All room storage / LDK15 tatami mats or more / Japanese-style room / top floor ・ No upper floor / Face-to-face kitchen / 3 face lighting / Barrier-free / Elevator / The window in the bathroom / TV monitor interphone / Leafy residential area / Ventilation good / Dish washing dryer / water filter / Pets Negotiable / Floor heating / Delivery Box / Kids Room ・ nursery システムキッチン /浴室乾燥機 /角住戸 /陽当り良好 /全居室収納 /LDK15畳以上 /和室 /最上階・上階なし /対面式キッチン /3面採光 /バリアフリー /エレベーター /浴室に窓 /TVモニタ付インターホン /緑豊かな住宅地 /通風良好 /食器洗乾燥機 /浄水器 /ペット相談 /床暖房 /宅配ボックス /キッズルーム・託児所 | Property name 物件名 | | Initiative plum alley park イニシア梅小路公園 | Price 価格 | | 37,400,000 yen 3740万円 | Floor plan 間取り | | 4LDK 4LDK | Units sold 販売戸数 | | 1 units 1戸 | Total units 総戸数 | | 222 units 222戸 | Occupied area 専有面積 | | 89.14 sq m (center line of wall) 89.14m2(壁芯) | Other area その他面積 | | Balcony area: 14.06 sq m バルコニー面積:14.06m2 | Whereabouts floor / structures and stories 所在階/構造・階建 | | 7th floor / RC7 floors 1 underground story 7階/RC7階地下1階建 | Completion date 完成時期(築年月) | | December 2008 2008年12月 | Address 住所 | | Shimogyo-ku Kyoto Kyoto Prefecture Umekojihigashi cho 京都府京都市下京区梅小路東町 | Traffic 交通 | | JR Tokaido Line "Nishioji" walk 11 minutes JR東海道本線「西大路」歩11分
| Related links 関連リンク | | [Related Sites of this company] 【この会社の関連サイト】 | Person in charge 担当者より | | Person in charge of real-estate and building Sakashita Yuka previously had been doing the business of new condominiums in Kyoto. It is possible to do very honored to think that engaged in the sale of our customers have purchased an apartment. If you have any advice on real estate, Please not Inquiry. 担当者宅建坂下 由佳以前は京都で新築分譲マンションの営業をやっておりました。マンションをご購入頂いたお客様の売却にも携わることが出来とても光栄に思います。不動産に関するご相談がございましたら、お問い合わせ下さいませ。 | Contact お問い合せ先 | | TEL: 0800-603-0024 [Toll free] mobile phone ・ Also available from PHS
Caller ID is not notified
Please contact the "saw SUUMO (Sumo)"
If it does not lead, If the real estate company TEL:0800-603-0024【通話料無料】携帯電話・PHSからもご利用いただけます
発信者番号は通知されません
「SUUMO(スーモ)を見た」と問い合わせください
つながらない方、不動産会社の方は
| Administrative expense 管理費 | | 10,100 yen / Month (consignment (commuting)) 1万100円/月(委託(通勤)) | Repair reserve 修繕積立金 | | 11,000 yen / Month 1万1000円/月 | Time residents 入居時期 | | Consultation 相談 | Whereabouts floor 所在階 | | 7th floor 7階 | Direction 向き | | West 西 | Overview and notices その他概要・特記事項 | | Contact: Sakashita Yuka 担当者:坂下 由佳 | Structure-storey 構造・階建て | | RC7 floors 1 underground story RC7階地下1階建 | Site of the right form 敷地の権利形態 | | Ownership 所有権 | Use district 用途地域 | | Semi-industrial 準工業 | Parking lot 駐車場 | | Site (9000 yen / Month) 敷地内(9000円/月) | Company profile 会社概要 | | <Mediation> Minister of Land, Infrastructure and Transport (11) No. 002361 (one company) Real Estate Association (Corporation) metropolitan area real estate Fair Trade Council member (Ltd.) Cosmos Initia Kyoto office Yubinbango604-8171 Kyoto-shi, Kyoto Nakagyo-ku Karasuma through Oike down Toraya cho 566-1 Ido Meiji Yasuda Life Building 6th floor <仲介>国土交通大臣(11)第002361号(一社)不動産協会会員 (公社)首都圏不動産公正取引協議会加盟(株)コスモスイニシア京都営業所〒604-8171 京都府京都市中京区烏丸通御池下る虎屋町566-1 井門明治安田生命ビル6階 | Construction 施工 | | Kajima Corporation (Corporation) 鹿島建設(株) |
Local appearance photo現地外観写真 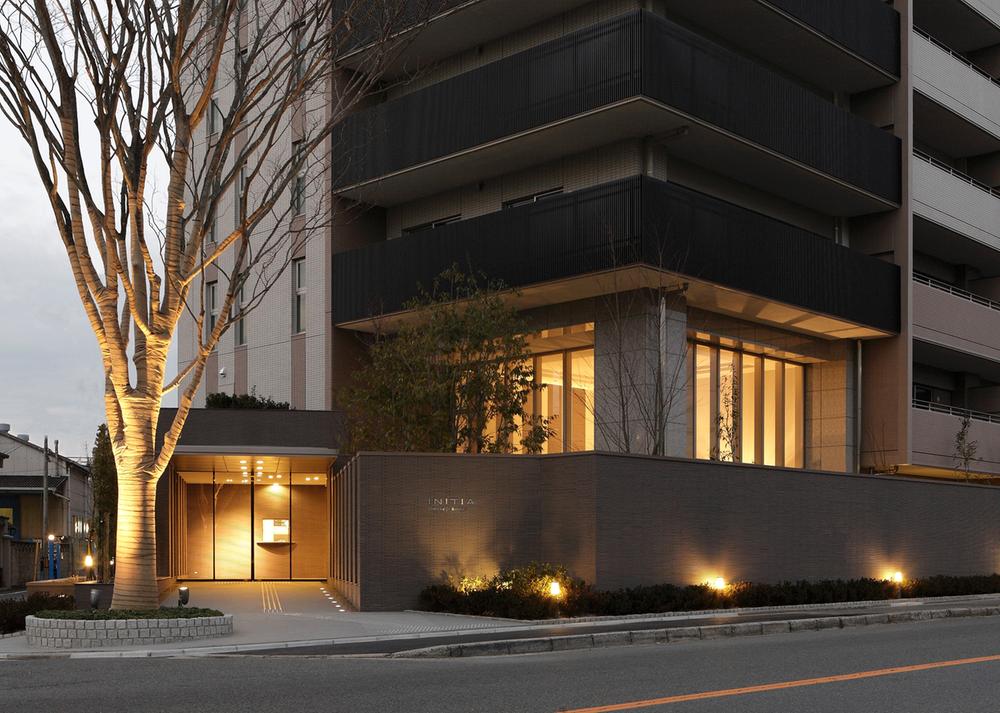 Local (12 May 2008) Shooting
現地(2008年12月)撮影
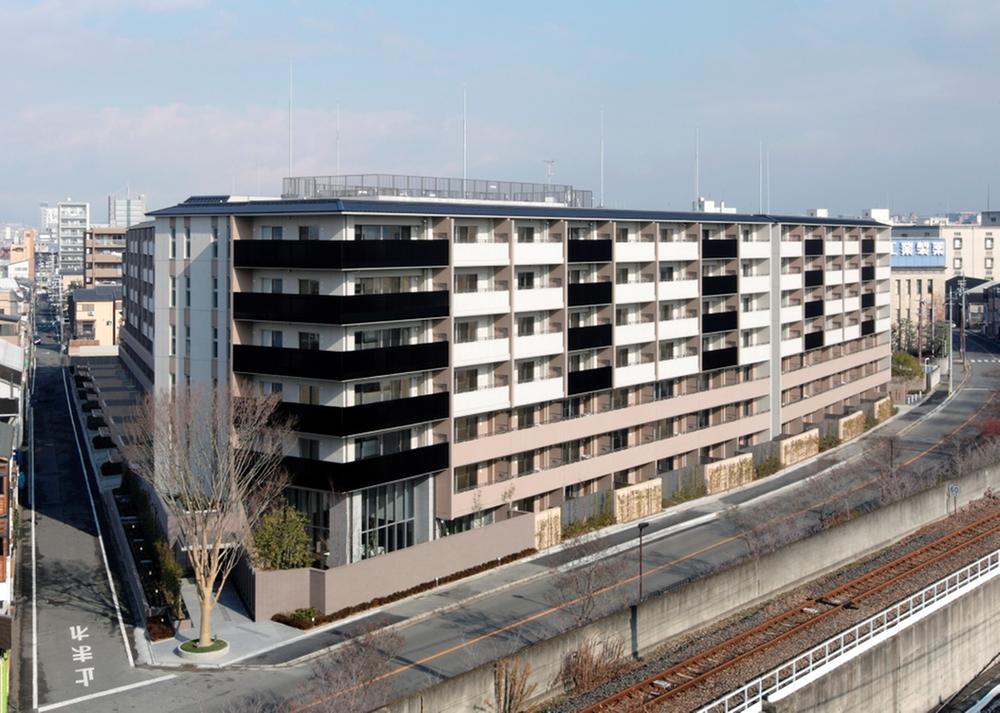 Local (12 May 2008) Shooting
現地(2008年12月)撮影
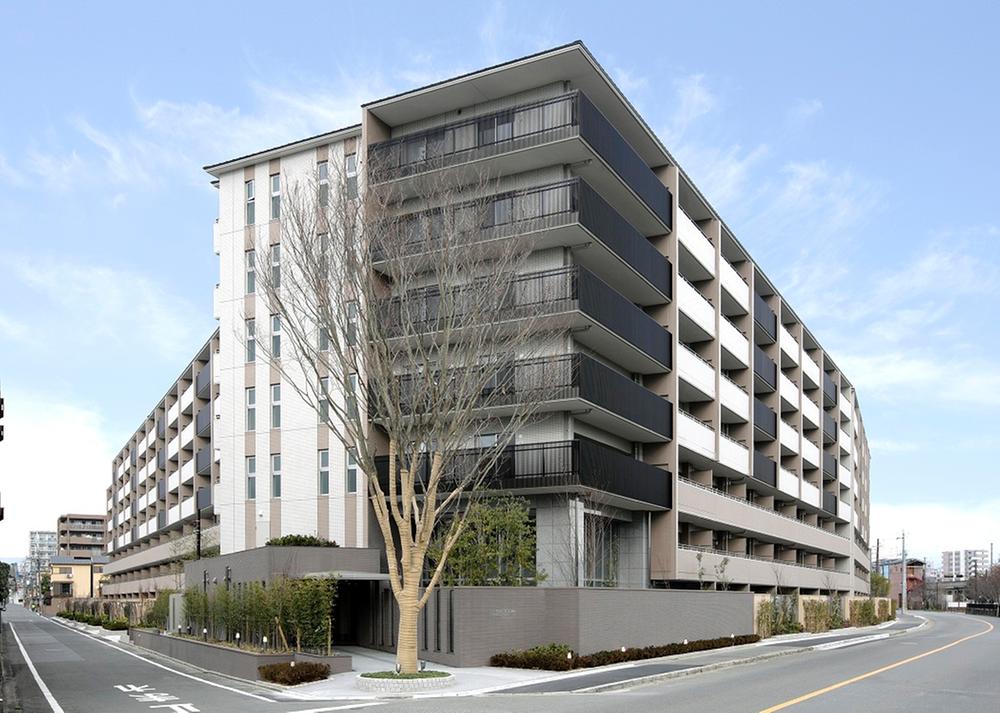 Local (12 May 2008) Shooting
現地(2008年12月)撮影
Floor plan間取り図 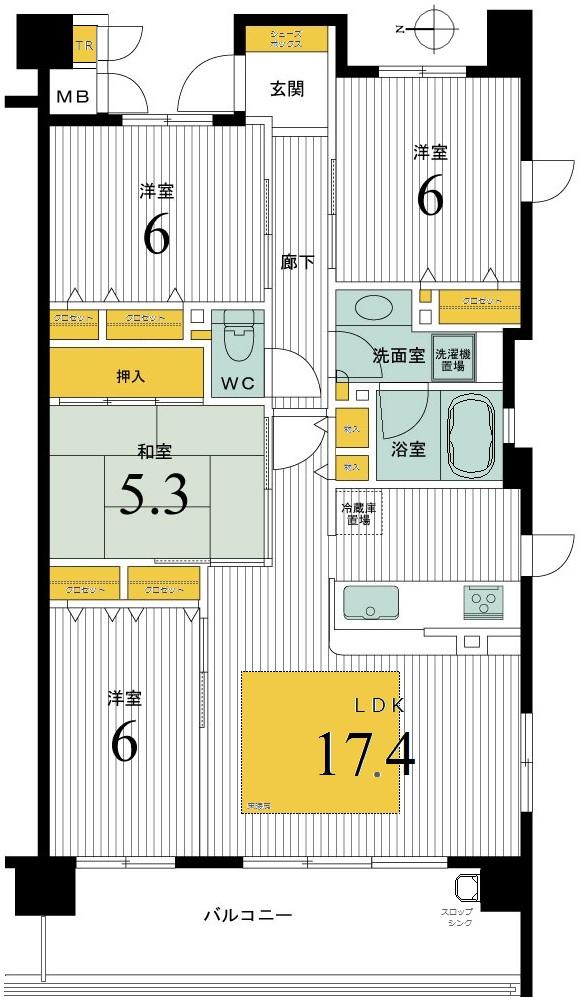 4LDK, Price 37,400,000 yen, Occupied area 89.14 sq m , Balcony area 14.06 sq m floor plan
4LDK、価格3740万円、専有面積89.14m2、バルコニー面積14.06m2 間取図
Livingリビング 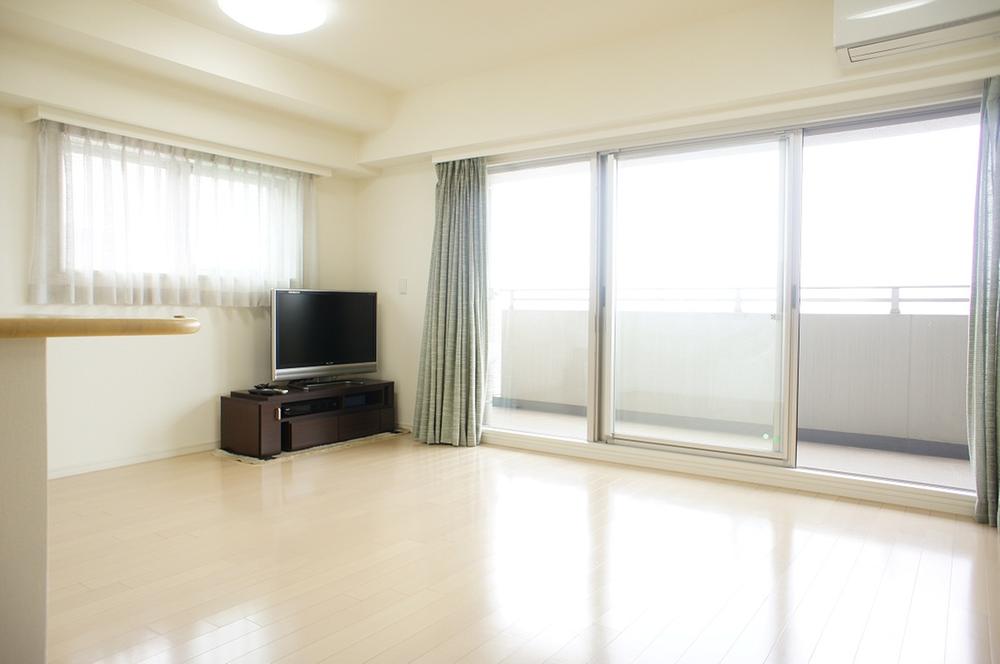 LDK (7 May 2013) Shooting
LDK(2013年7月)撮影
Bathroom浴室 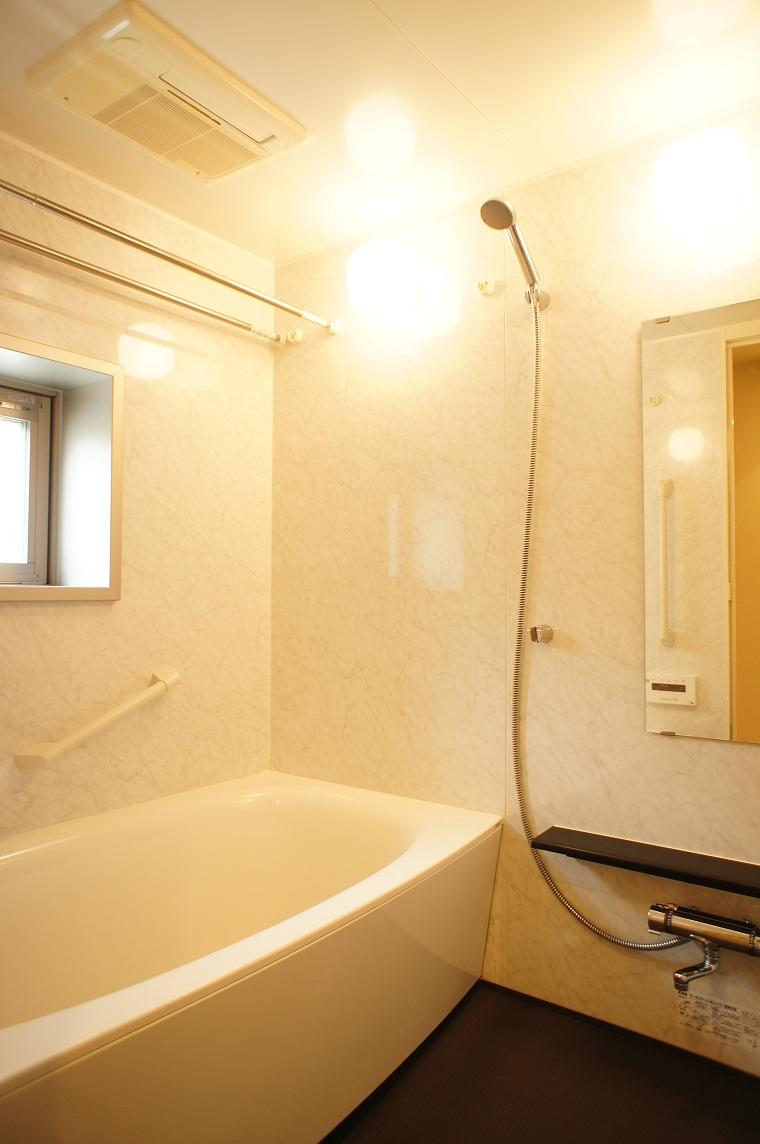 A window bathroom (July 2013) Shooting
窓のある浴室(2013年7月)撮影
Kitchenキッチン 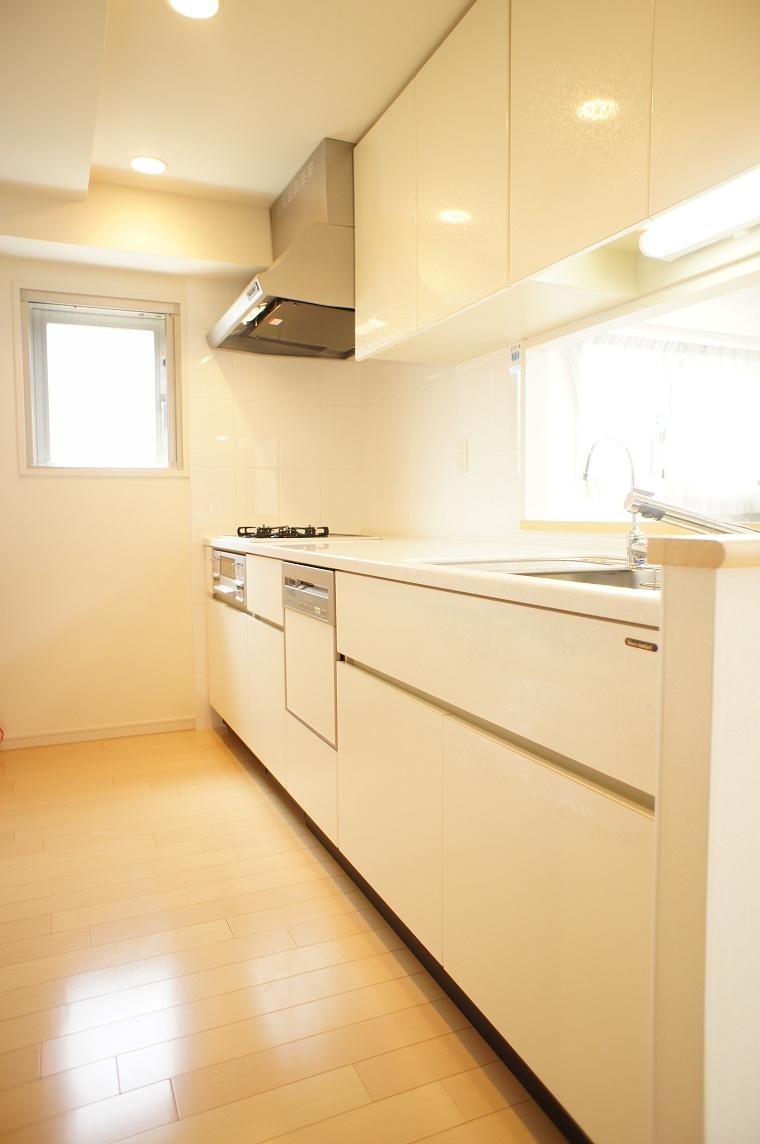 A window kitchen (July 2013) Shooting
窓のあるキッチン(2013年7月)撮影
Non-living roomリビング以外の居室 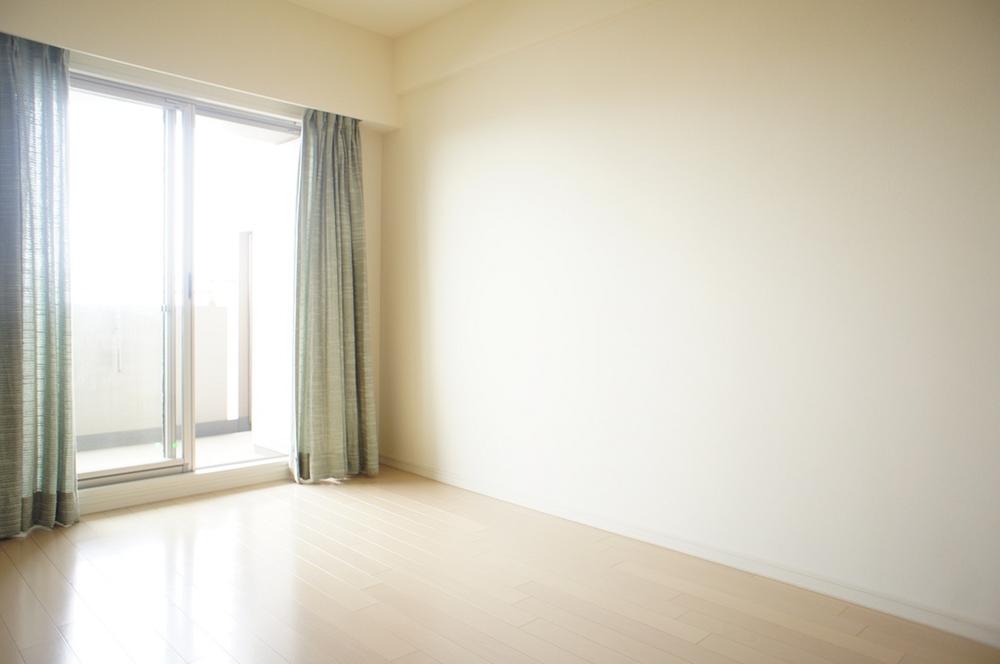 Balcony side Western-style (July 2013) Shooting
バルコニー側洋室(2013年7月)撮影
Wash basin, toilet洗面台・洗面所 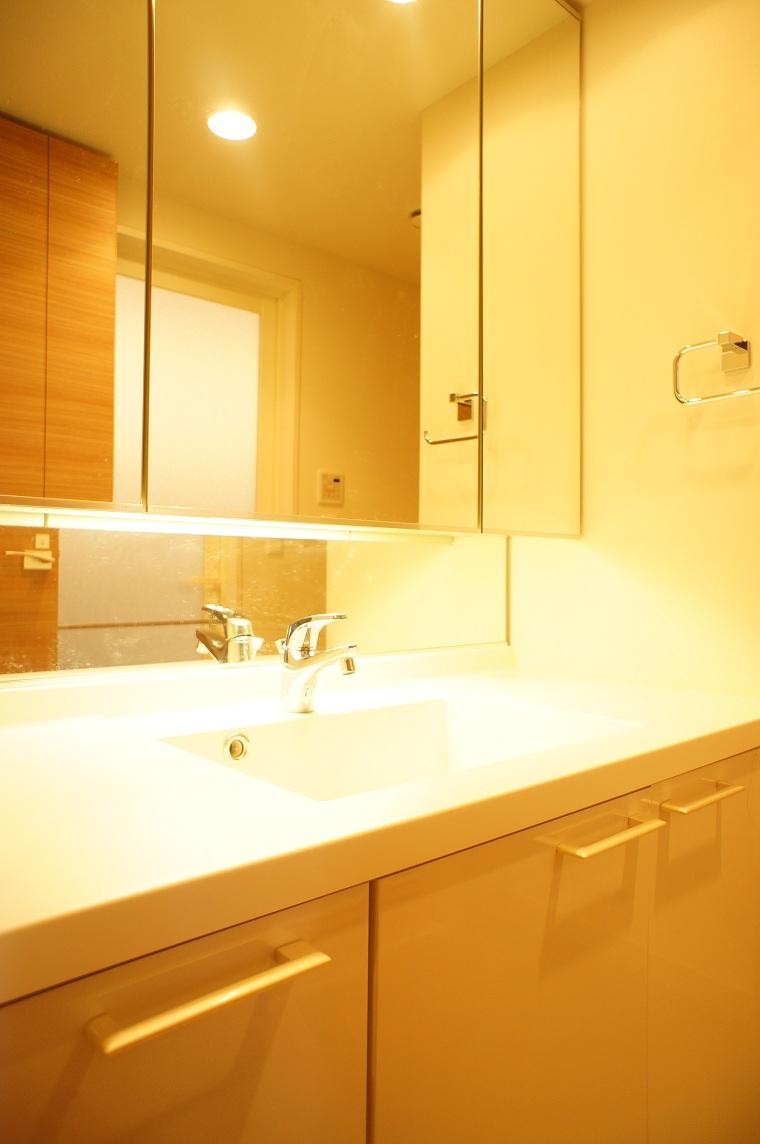 Wash room (July 2013) Shooting
洗面室(2013年7月)撮影
Receipt収納 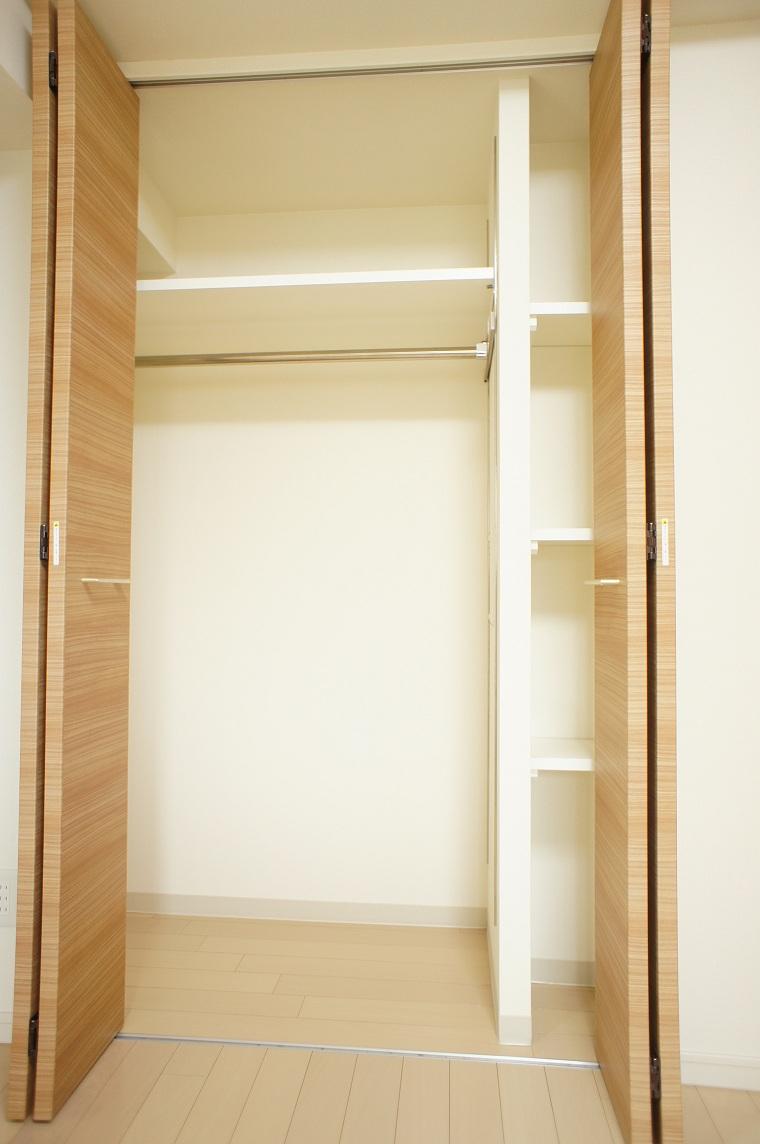 Closet (July 2013) Shooting
クロゼット(2013年7月)撮影
Toiletトイレ 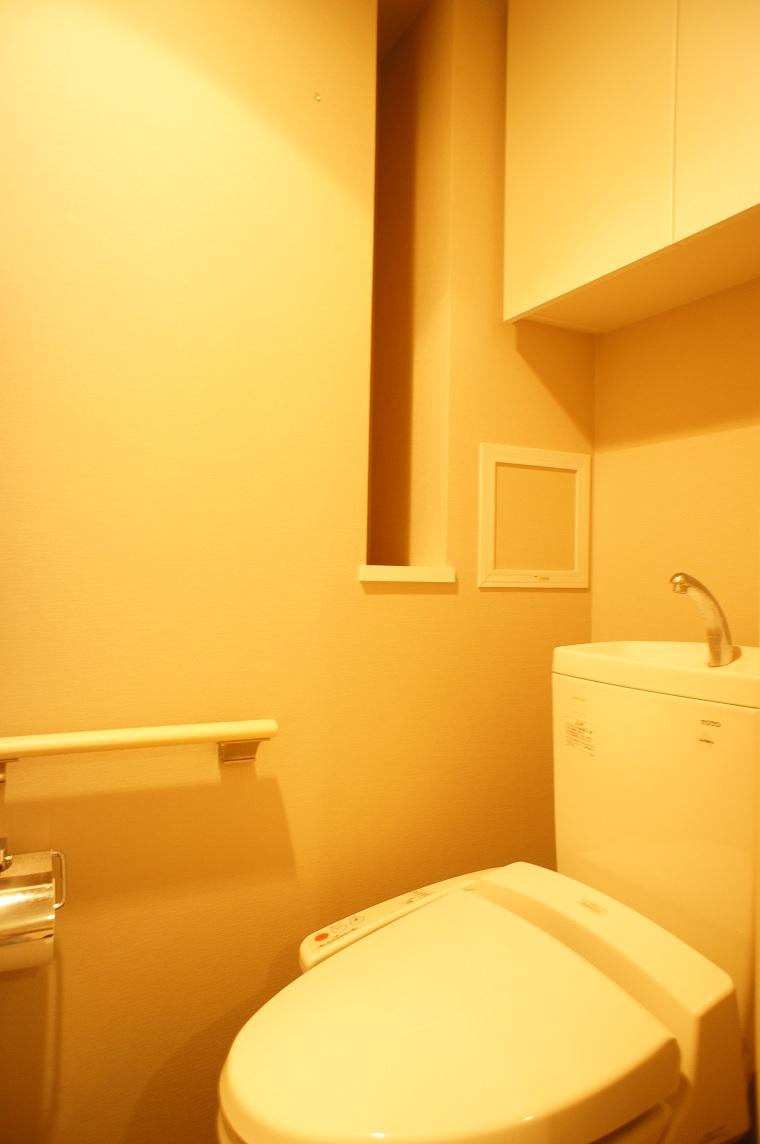 Toilet (July 2013) Shooting
トイレ(2013年7月)撮影
Lobbyロビー 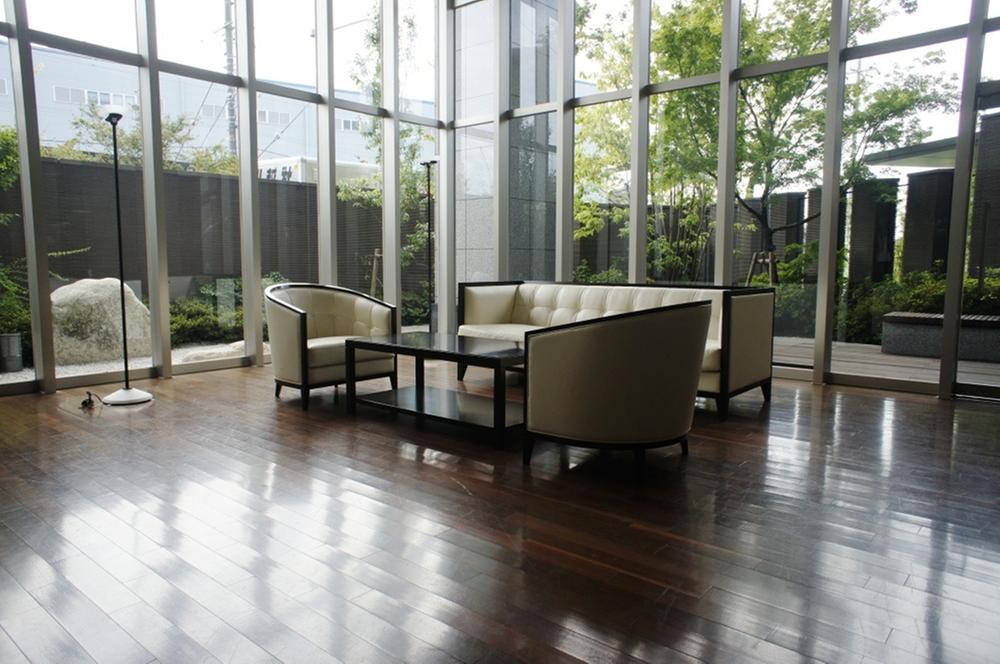 Glass curtain wall double-layer blow-by of the entrance lounge (December 2008) shooting
ガラスカーテンウォール二層吹抜のエントランスラウンジ(2008年12月)撮影
Other common areasその他共用部 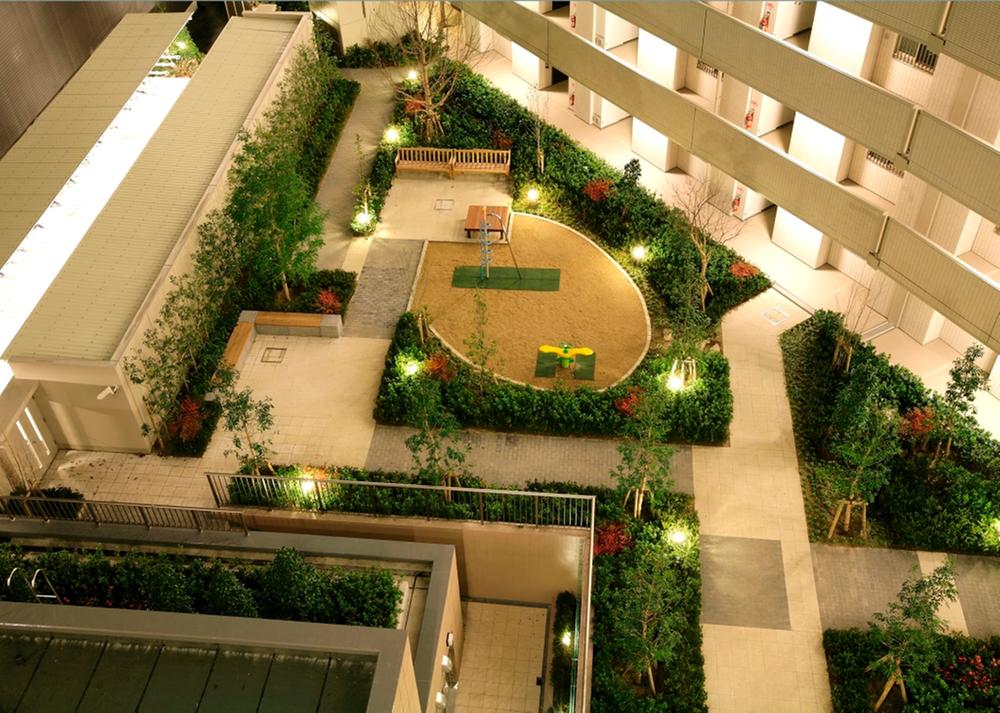 Courtyard (December 2008 shooting)
中庭(2008年12月撮影)
Balconyバルコニー 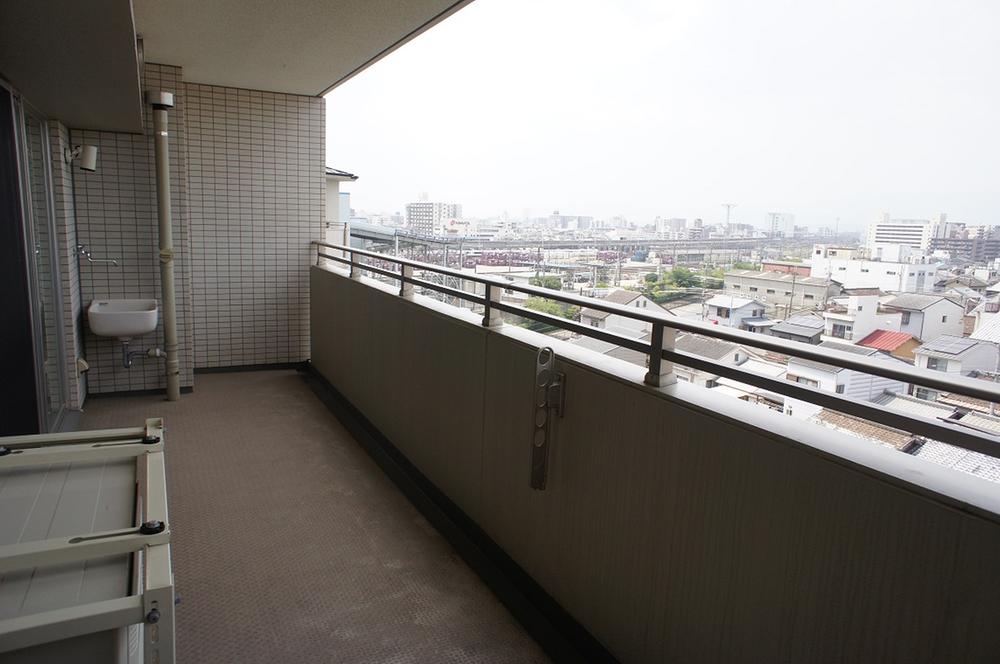 Balcony (July 2013) Shooting
バルコニー(2013年7月)撮影
View photos from the dwelling unit住戸からの眺望写真 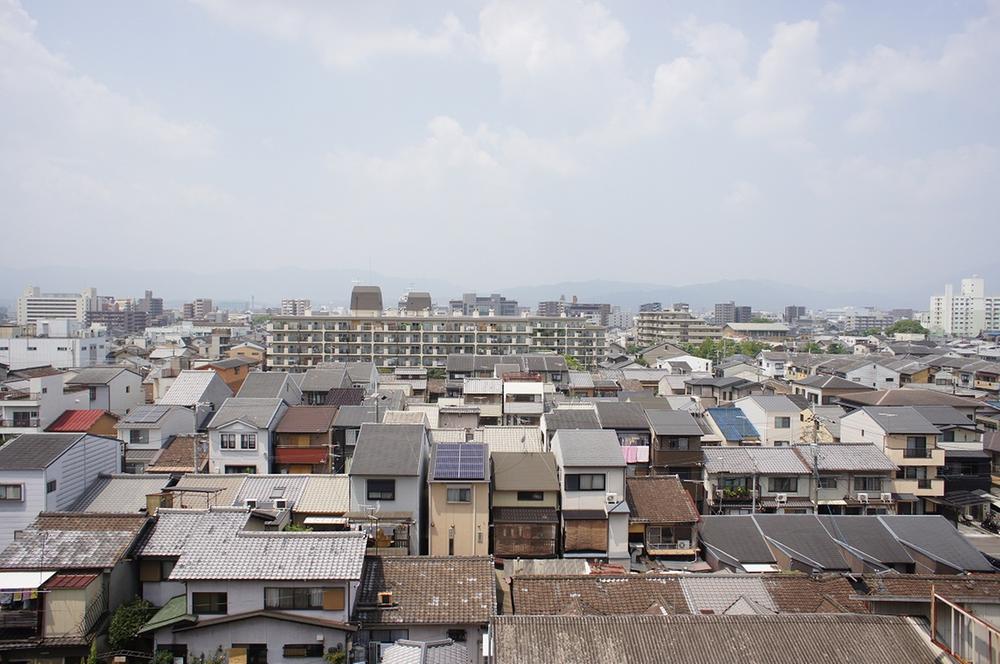 View from the balcony (July 2013) Shooting
バルコニーからの眺望(2013年7月)撮影
Kitchenキッチン 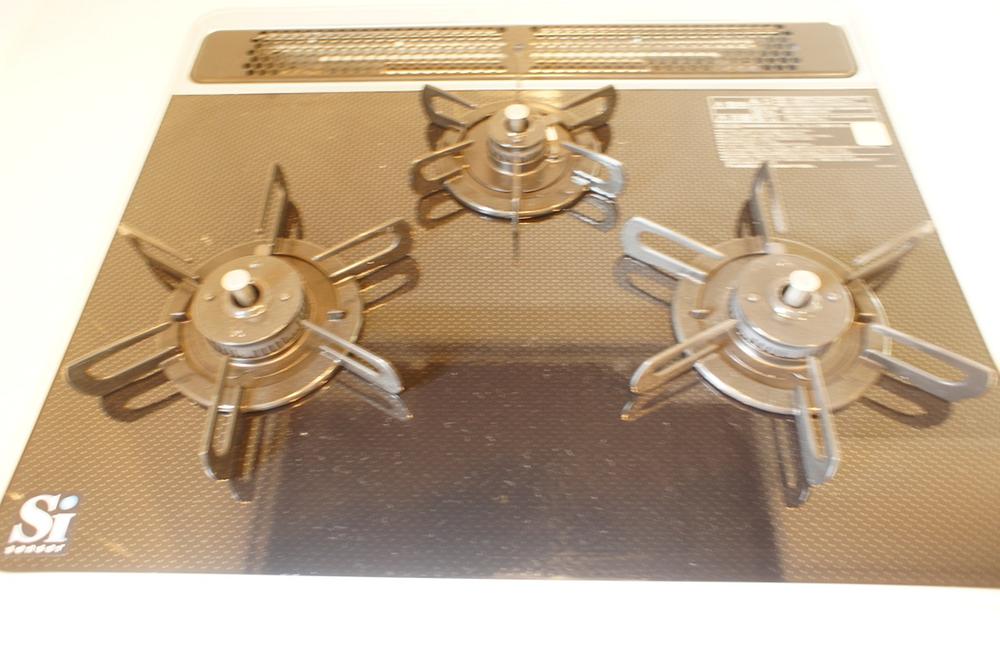 Glass top stove (July 2013) Shooting
ガラストップコンロ(2013年7月)撮影
Non-living roomリビング以外の居室 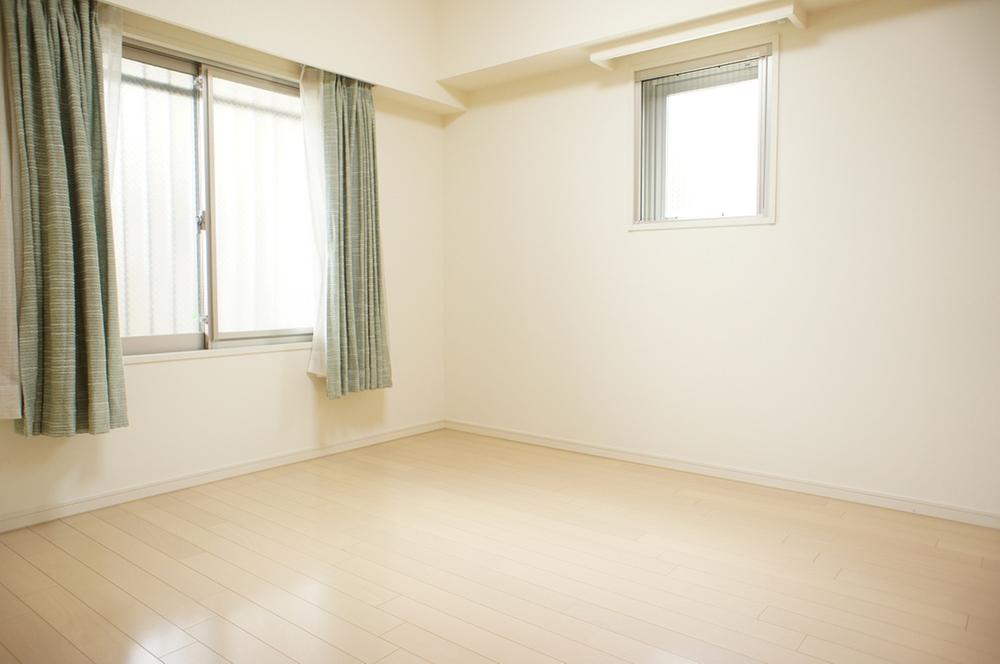 Southeast side Western-style (July 2013) Shooting
南東側洋室(2013年7月)撮影
Receipt収納 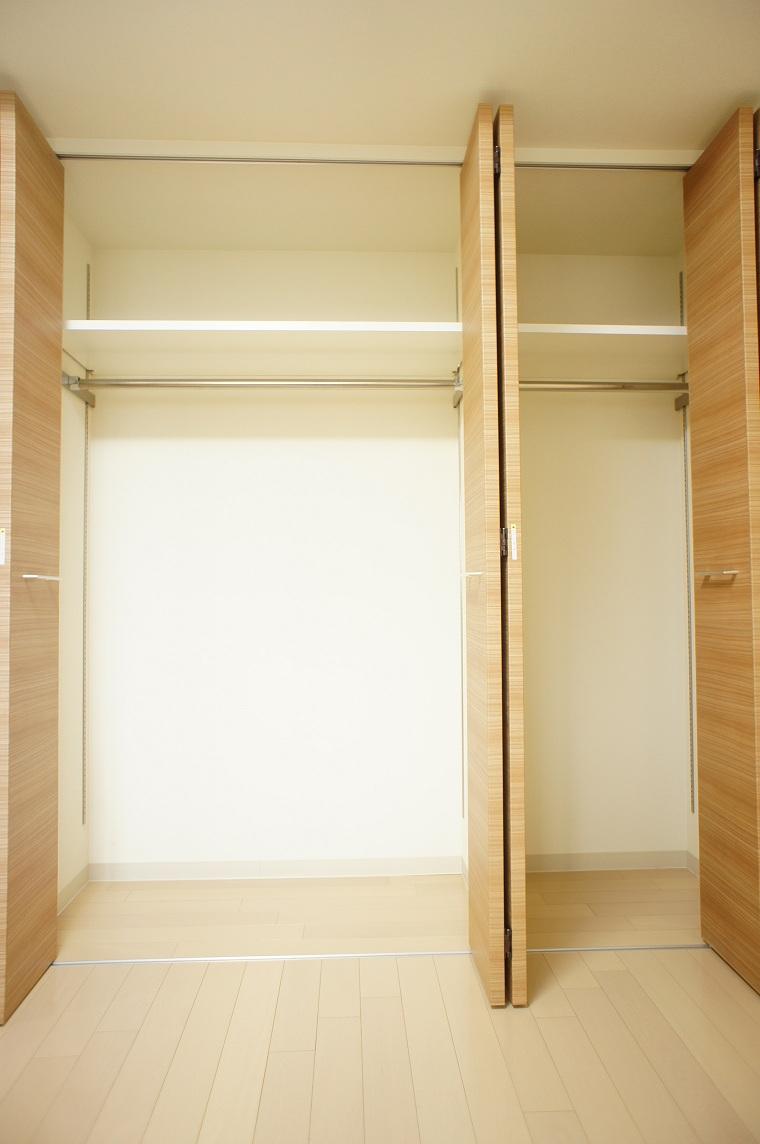 Closet (July 2013) Shooting
クロゼット(2013年7月)撮影
Balconyバルコニー 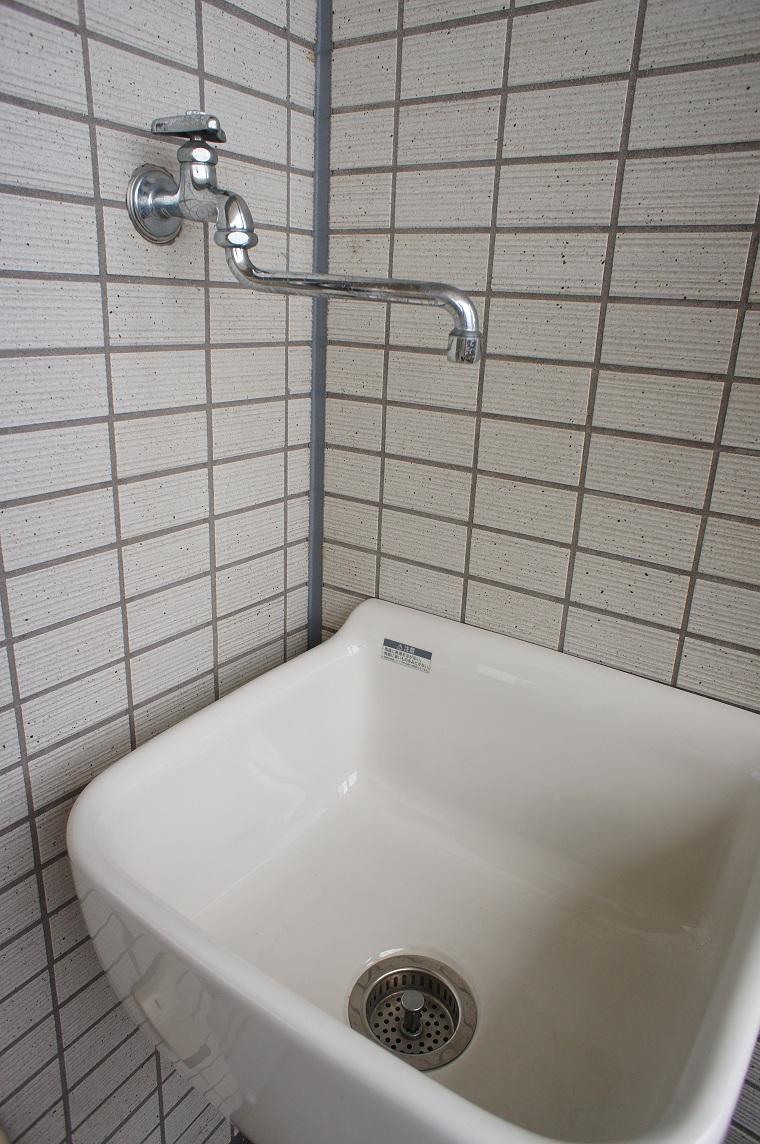 Slop sink (July 2013) Shooting
スロップシンク(2013年7月)撮影
Receipt収納 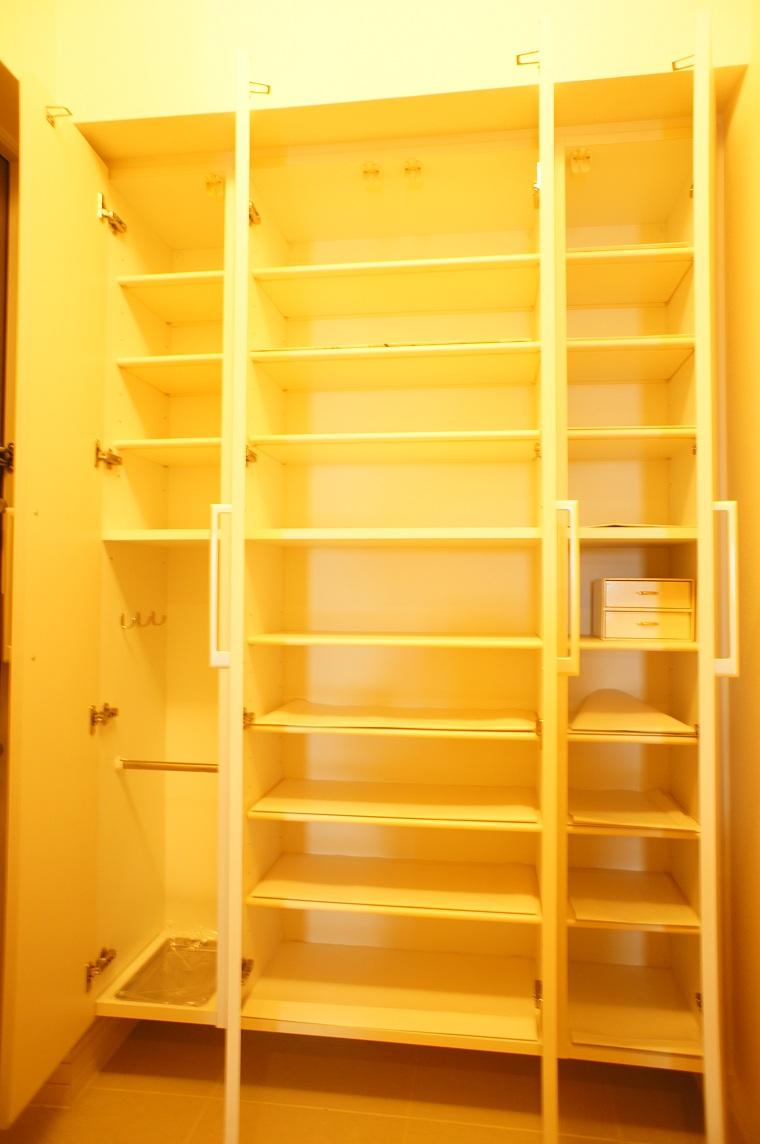 Shoe box / (July 2013) Shooting
シューズボックス/(2013年7月)撮影
Location
| 




















