Used Apartments » Kansai » Kyoto » Uji
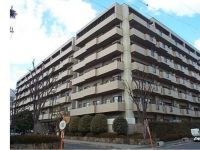 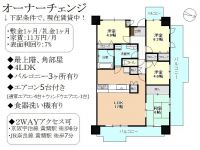
| | Kyoto Uji 京都府宇治市 |
| Keihan Uji Line "Obaku" walk 6 minutes 京阪宇治線「黄檗」歩6分 |
| ◆ top floor, Corner room ◆ Balcony There are three places ◆ Air conditioning five ・ With dish washing and drying machine ◆ JR Nara Line 2WAY accessible of Ōbaku Station 7-minute walk ◆最上階、角部屋◆バルコニー3ヶ所有り◆エアコン5台・食器洗浄乾燥機付き◆JR奈良線 黄檗駅 徒歩7分の2WAYアクセス可 |
| ■ Commute ・ Convenient 2WAY access to go to school ■ Close Super, Since the flat land, It is also useful for shopping. ■ The top floor of the three-sided balcony where you can enjoy a superb view ■通勤・通学に便利な2WAYアクセス■スーパーも近く、平坦地なので、お買い物にも便利です。■絶景を楽しめる3面バルコニーの最上階 |
Features pickup 特徴ピックアップ | | 2 along the line more accessible / Corner dwelling unit / top floor ・ No upper floor / Dish washing dryer 2沿線以上利用可 /角住戸 /最上階・上階なし /食器洗乾燥機 | Property name 物件名 | | Uji Obaku Park Homes 宇治黄檗パークホームズ | Price 価格 | | 18,800,000 yen 1880万円 | Floor plan 間取り | | 4LDK 4LDK | Units sold 販売戸数 | | 1 units 1戸 | Total units 総戸数 | | 208 units 208戸 | Occupied area 専有面積 | | 83.36 sq m (registration) 83.36m2(登記) | Other area その他面積 | | Balcony area: 29.2 sq m バルコニー面積:29.2m2 | Whereabouts floor / structures and stories 所在階/構造・階建 | | 7th floor / RC7 story 7階/RC7階建 | Completion date 完成時期(築年月) | | March 1991 1991年3月 | Address 住所 | | Kyoto Uji Gokasho plains 京都府宇治市五ケ庄平野 | Traffic 交通 | | Keihan Uji Line "Obaku" walk 6 minutes
JR Nara Line "Obaku" walk 7 minutes 京阪宇治線「黄檗」歩6分
JR奈良線「黄檗」歩7分
| Person in charge 担当者より | | Rep Okuda Hisao Age: 30 Daigyokai Experience: 4 years 1983, Born in Fushimi-ku,, I grew up in Fushimi-ku,, As someone who was lived Fushimi-ku, 27 years, Also as a person to live now in Fushimi, We propose the best of the Fushimi to customers. 担当者奥田 久雄年齢:30代業界経験:4年昭和58年、伏見区に生まれ、伏見区で育ち、27年間伏見区を生きてきた者として、またこれからも 伏見で生きて行く者として、最高の伏見をお客様にご提案します。 | Contact お問い合せ先 | | TEL: 0800-808-5214 [Toll free] mobile phone ・ Also available from PHS
Caller ID is not notified
Please contact the "saw SUUMO (Sumo)"
If it does not lead, If the real estate company TEL:0800-808-5214【通話料無料】携帯電話・PHSからもご利用いただけます
発信者番号は通知されません
「SUUMO(スーモ)を見た」と問い合わせください
つながらない方、不動産会社の方は
| Administrative expense 管理費 | | 13,200 yen / Month (consignment (commuting)) 1万3200円/月(委託(通勤)) | Repair reserve 修繕積立金 | | 7500 yen / Month 7500円/月 | Time residents 入居時期 | | Consultation 相談 | Whereabouts floor 所在階 | | 7th floor 7階 | Direction 向き | | Northwest 北西 | Overview and notices その他概要・特記事項 | | Contact: Okuda Hisao 担当者:奥田 久雄 | Structure-storey 構造・階建て | | RC7 story RC7階建 | Site of the right form 敷地の権利形態 | | Ownership 所有権 | Parking lot 駐車場 | | Nothing 無 | Company profile 会社概要 | | <Mediation> Governor of Kyoto Prefecture (6) Article 007852 No. CRP distribution services Fushimimomoyama shop Yubinbango612-8031 Kyoto Fushimi-ku, Kyoto Momoyamamachi MatsudairaChikuzen 10-12 <仲介>京都府知事(6)第007852号CRP流通サービス伏見桃山店〒612-8031 京都府京都市伏見区桃山町松平筑前10-12 |
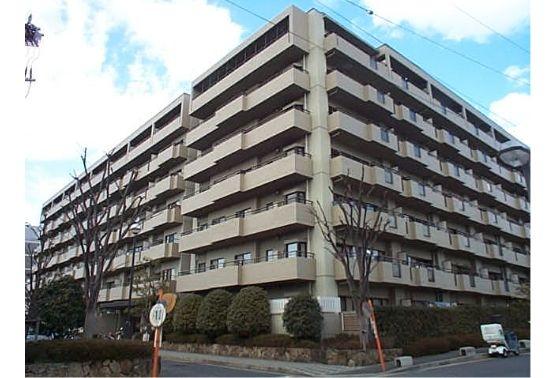 Local appearance photo
現地外観写真
Floor plan間取り図 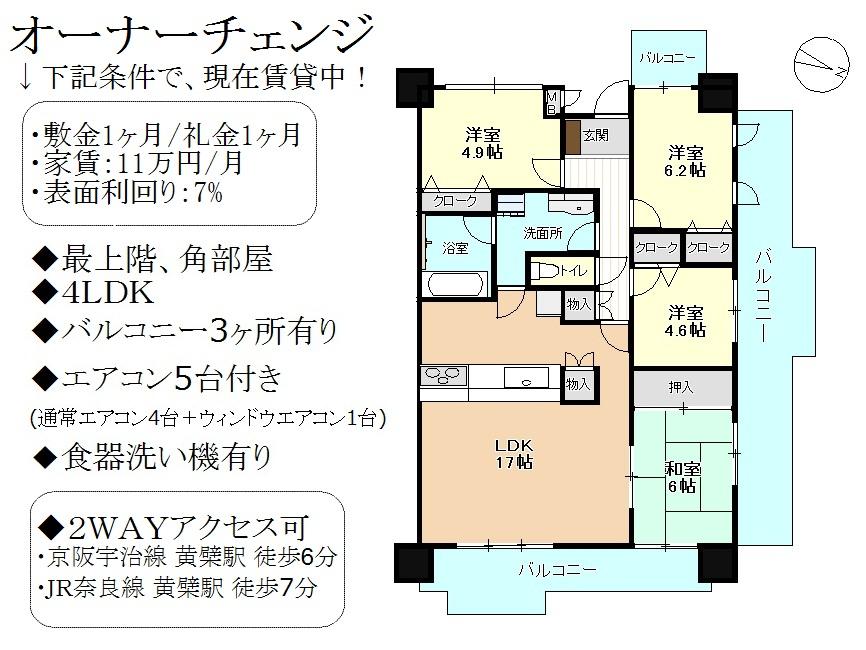 4LDK, Price 18,800,000 yen, Occupied area 83.36 sq m , Balcony area 29.2 sq m floor plan
4LDK、価格1880万円、専有面積83.36m2、バルコニー面積29.2m2 間取り図
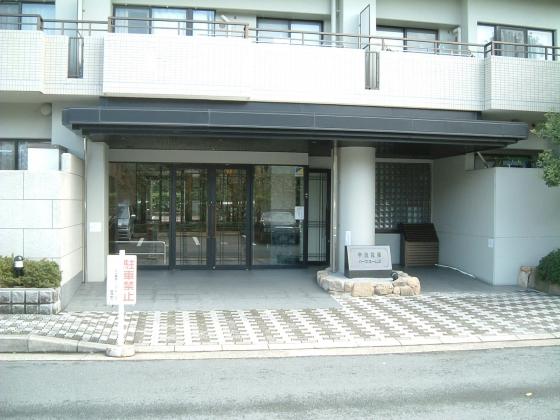 Local appearance photo
現地外観写真
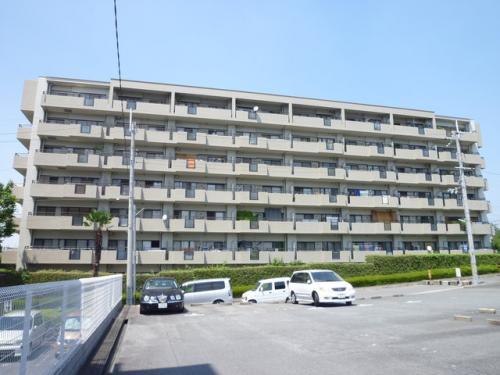 Local appearance photo
現地外観写真
Livingリビング 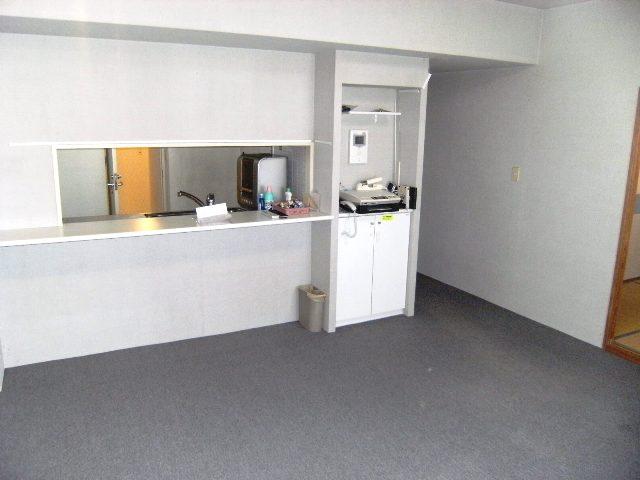 Indoor (March 2013) Shooting
室内(2013年3月)撮影
Bathroom浴室 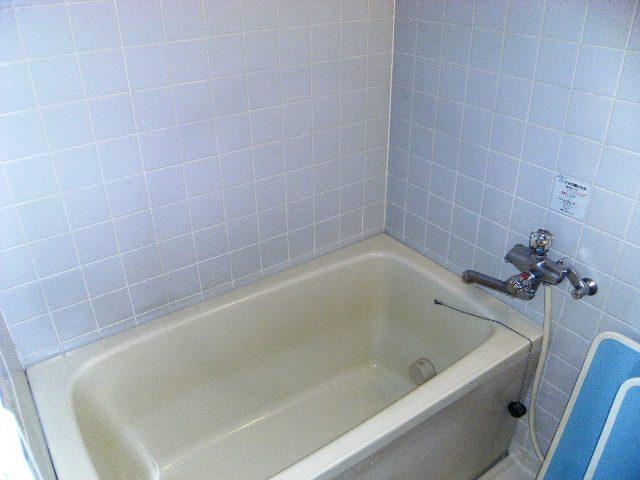 Indoor (March 2013) Shooting
室内(2013年3月)撮影
Kitchenキッチン 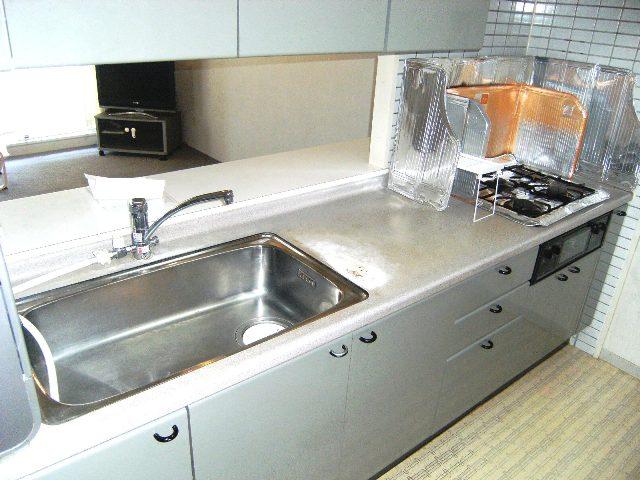 Indoor (March 2013) Shooting
室内(2013年3月)撮影
Non-living roomリビング以外の居室 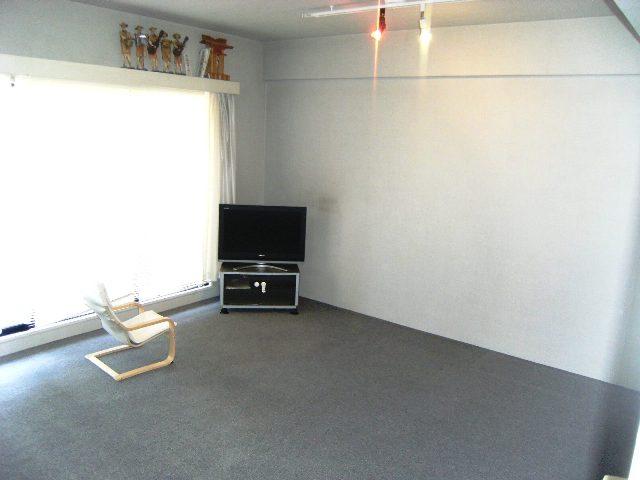 Indoor (March 2013) Shooting
室内(2013年3月)撮影
Entrance玄関 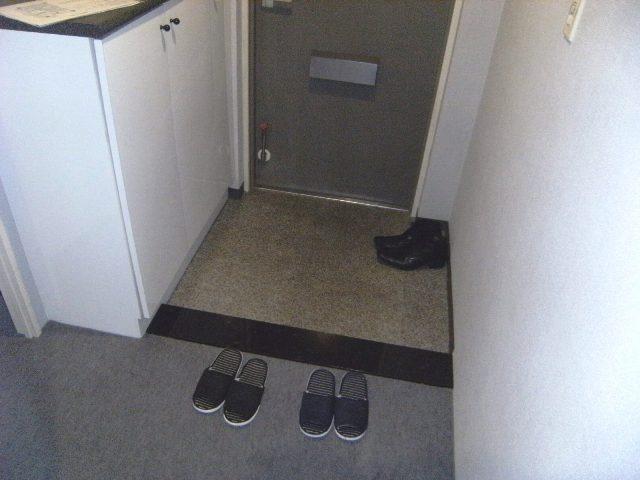 Indoor (March 2013) Shooting
室内(2013年3月)撮影
Wash basin, toilet洗面台・洗面所 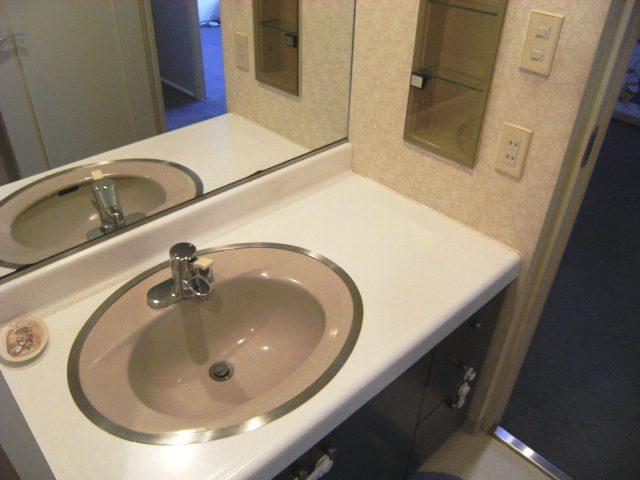 Indoor (March 2013) Shooting
室内(2013年3月)撮影
Supermarketスーパー 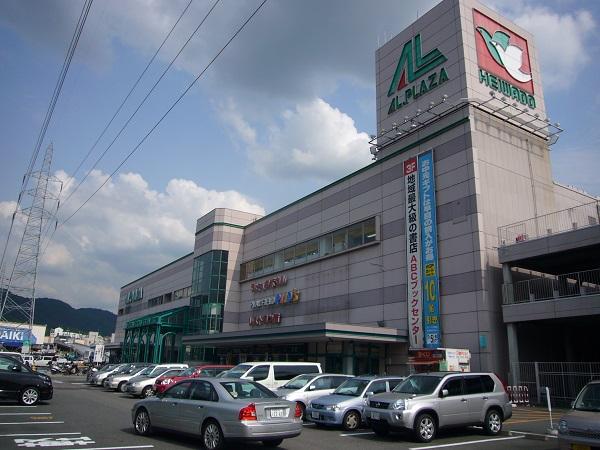 Al ・ Plaza Uji to the east, 1390m
アル・プラザ宇治東まで1390m
Other introspectionその他内観 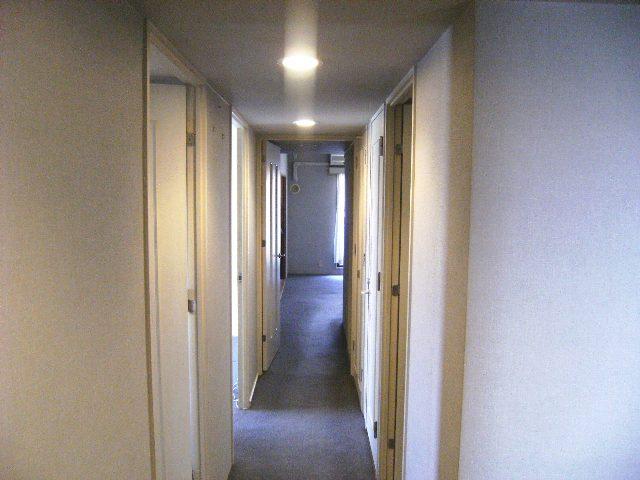 Indoor (March 2013) Shooting
室内(2013年3月)撮影
View photos from the dwelling unit住戸からの眺望写真 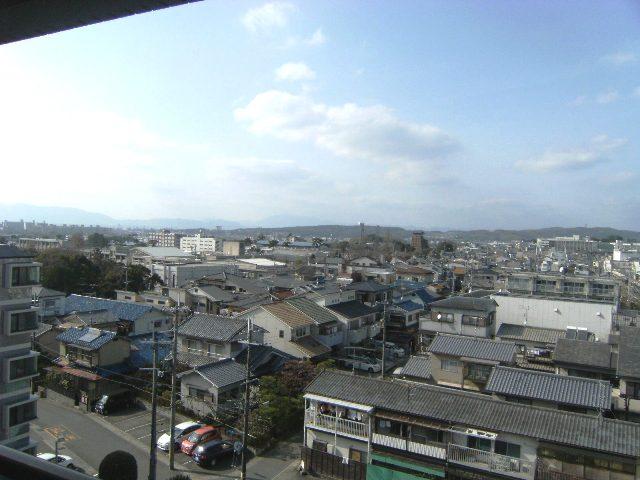 Indoor (March 2013) Shooting
室内(2013年3月)撮影
Livingリビング 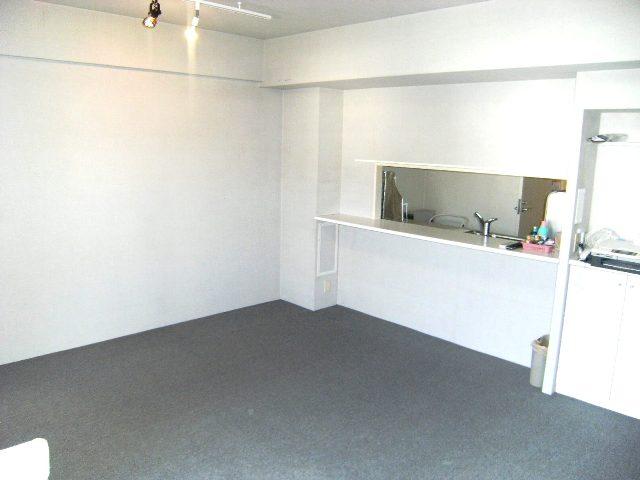 Indoor (March 2013) Shooting
室内(2013年3月)撮影
Non-living roomリビング以外の居室 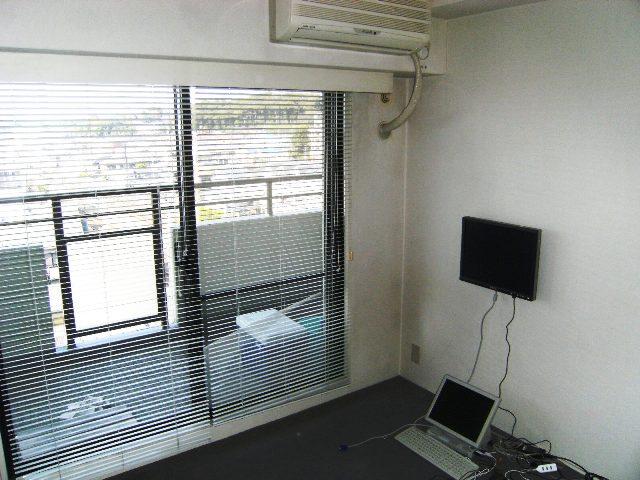 Indoor (March 2013) Shooting
室内(2013年3月)撮影
Wash basin, toilet洗面台・洗面所 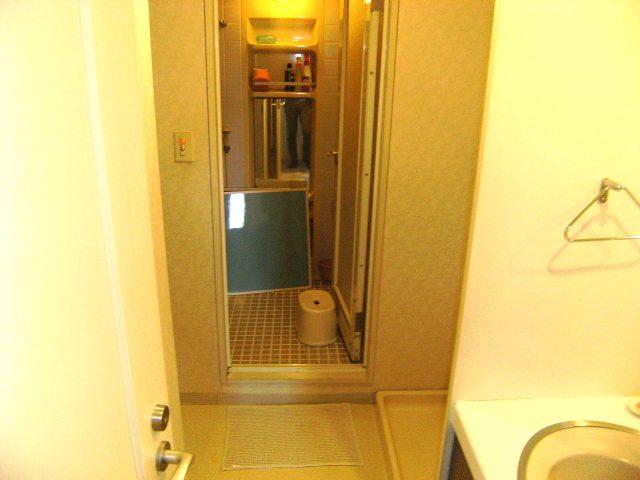 Indoor (March 2013) Shooting
室内(2013年3月)撮影
Convenience storeコンビニ 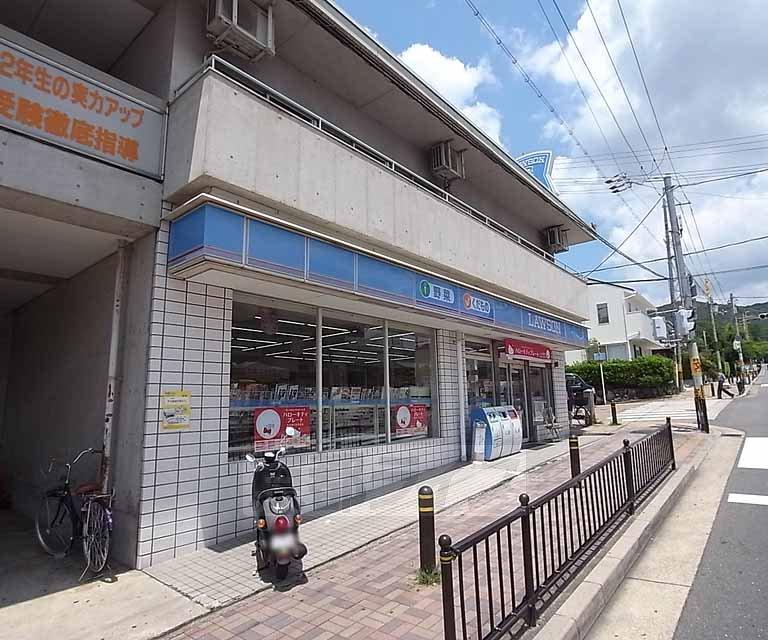 195m until Lawson Uji Gokasho shop
ローソン宇治五ケ庄店まで195m
Non-living roomリビング以外の居室 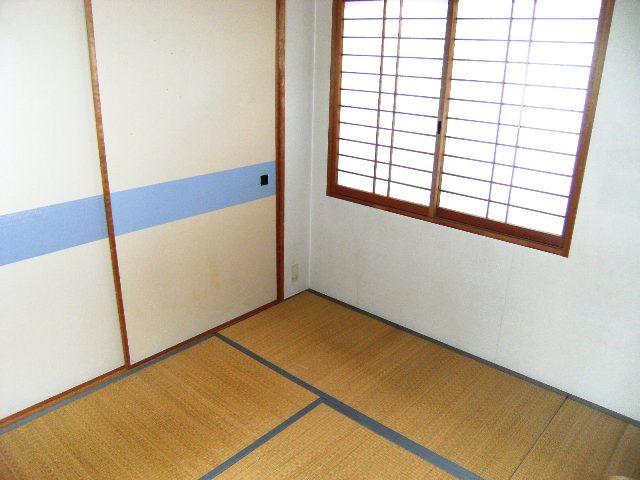 Indoor (March 2013) Shooting
室内(2013年3月)撮影
Drug storeドラッグストア 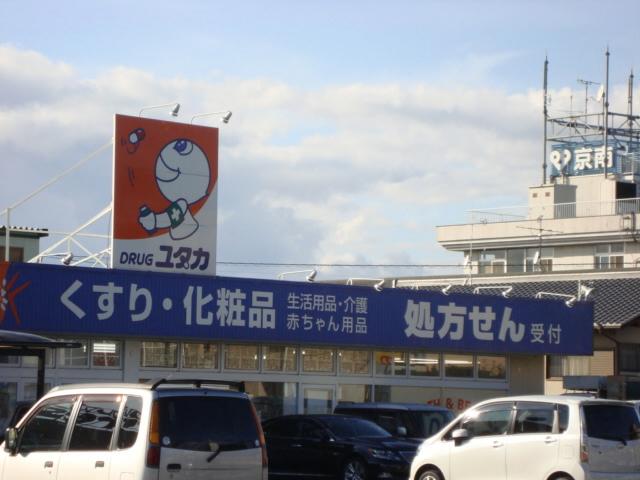 Drag Yutaka Uji Kobata to the south shop 1125m
ドラッグユタカ宇治木幡南店まで1125m
Non-living roomリビング以外の居室 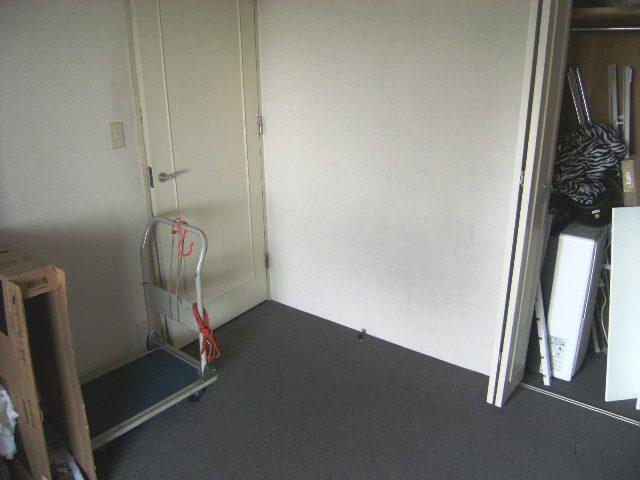 Indoor (March 2013) Shooting
室内(2013年3月)撮影
Home centerホームセンター 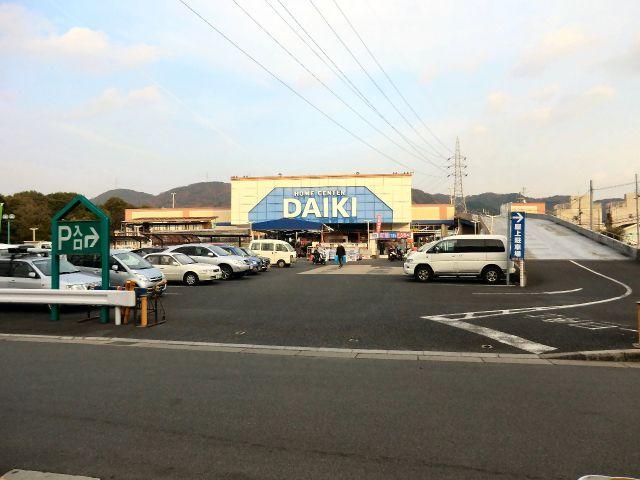 Daiki Uji until Higashiten 1165m
ダイキ宇治東店まで1165m
Location
| 





















