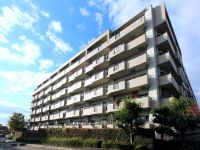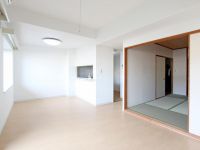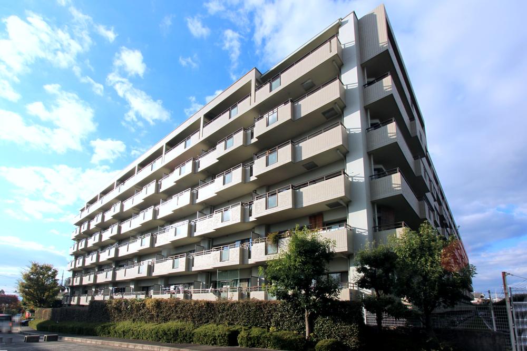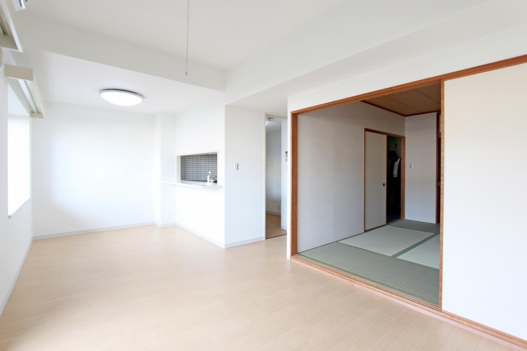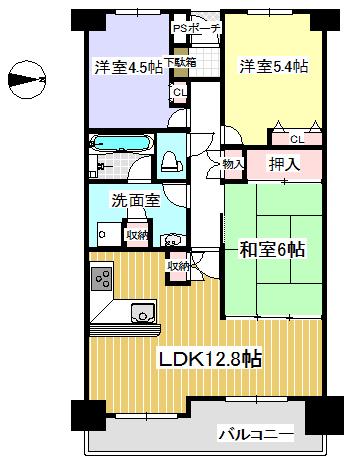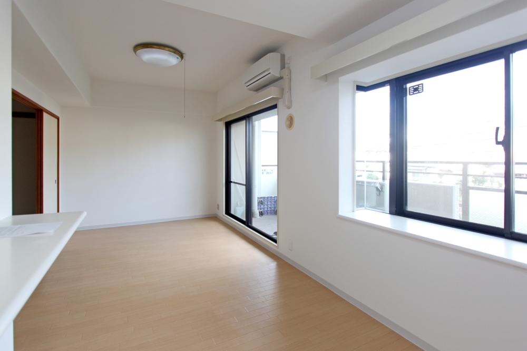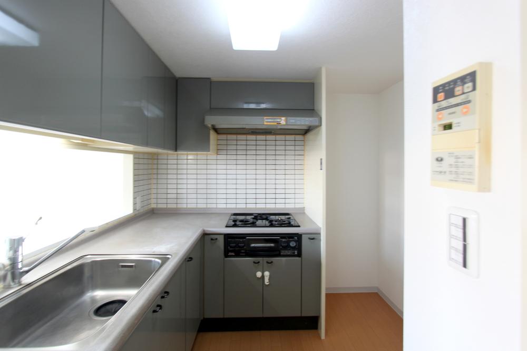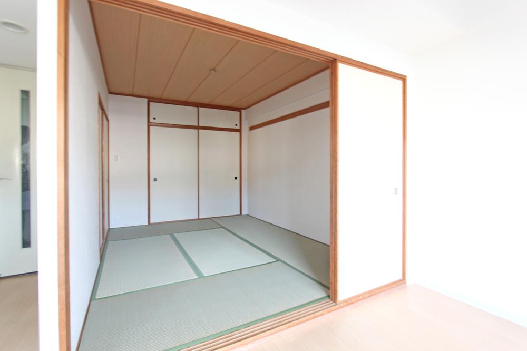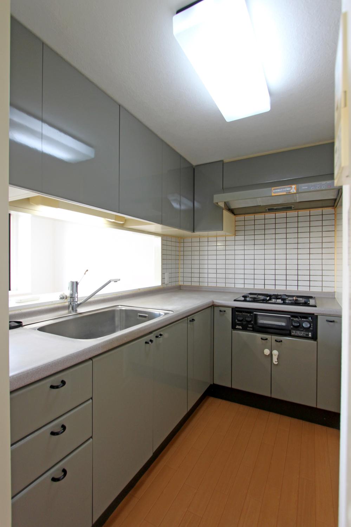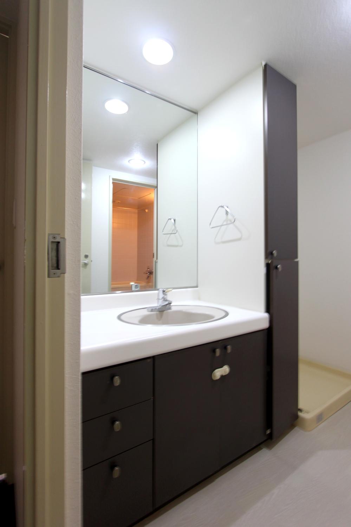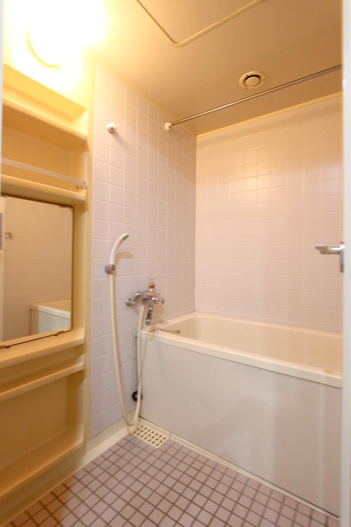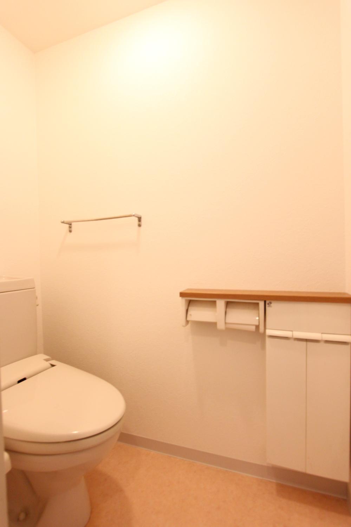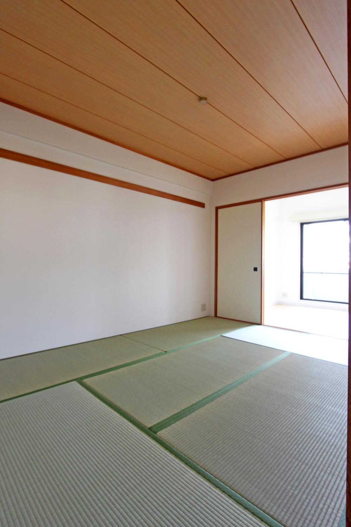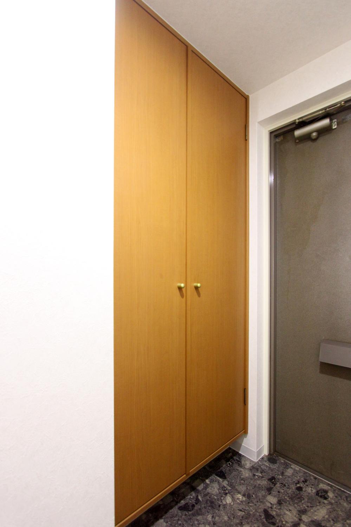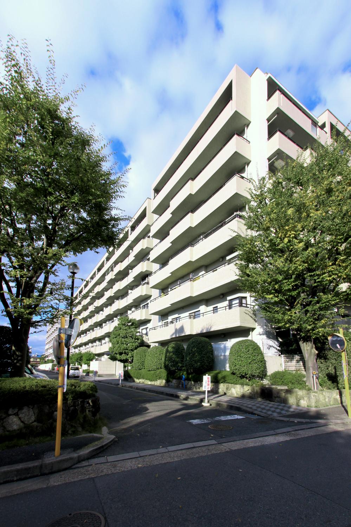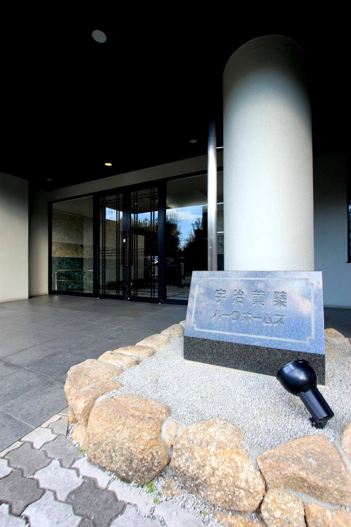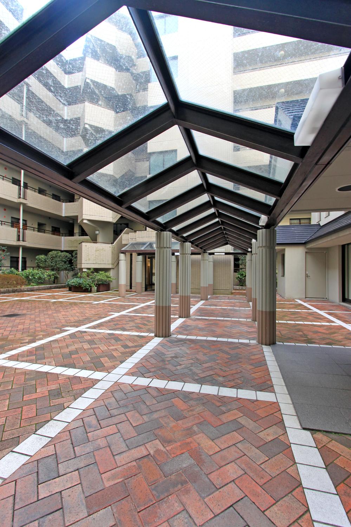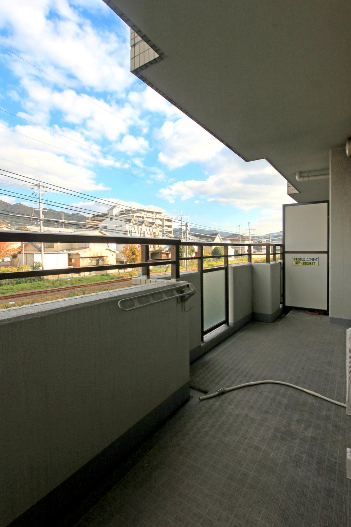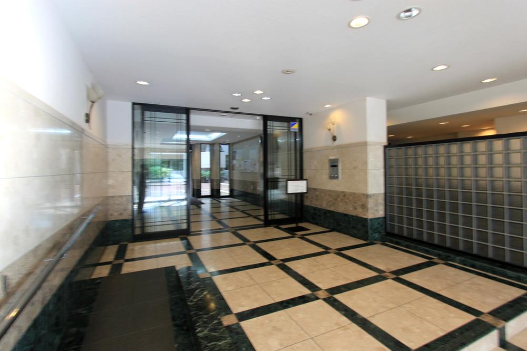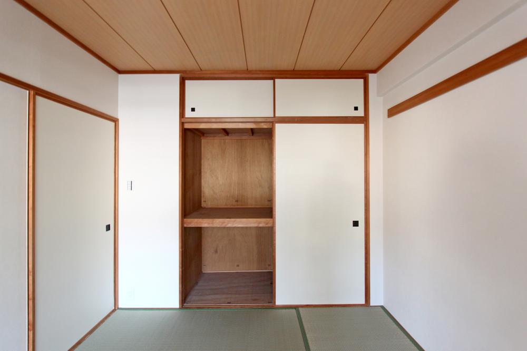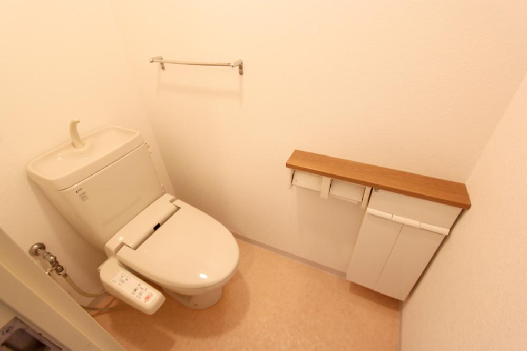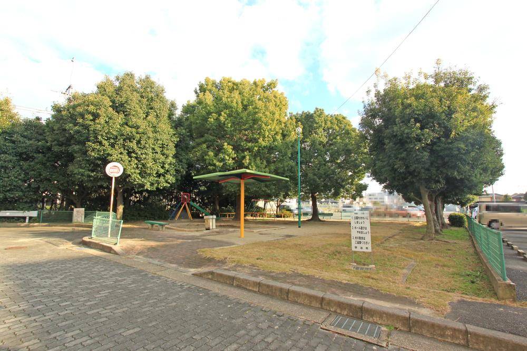|
|
Kyoto Uji
京都府宇治市
|
|
JR Nara Line "Obaku" walk 7 minutes
JR奈良線「黄檗」歩7分
|
|
2013 October renovated. All rooms Cross Chokawa, LDK, Wash room CF Chokawa, Tatami had made, Window frame paint, Joinery part paint, Exchange, House cleaned.
平成25年10月改装済み。全室クロス張替、LDK、洗面室CF張替、畳新調、窓枠塗装、建具一部塗装、交換、ハウスクリーニング済み。
|
|
It is close to the city, Flat to the station, Yang per good, System kitchen.
市街地が近い、駅まで平坦、陽当り良好、システムキッチン。
|
Features pickup 特徴ピックアップ | | It is close to the city / System kitchen / Yang per good / Flat to the station 市街地が近い /システムキッチン /陽当り良好 /駅まで平坦 |
Property name 物件名 | | Uji Obaku Park Homes 宇治黄檗パークホームズ |
Price 価格 | | 13.3 million yen 1330万円 |
Floor plan 間取り | | 3LDK 3LDK |
Units sold 販売戸数 | | 1 units 1戸 |
Total units 総戸数 | | 208 units 208戸 |
Occupied area 専有面積 | | 64.48 sq m (center line of wall) 64.48m2(壁芯) |
Other area その他面積 | | Balcony area: 10.08 sq m バルコニー面積:10.08m2 |
Whereabouts floor / structures and stories 所在階/構造・階建 | | 3rd floor / RC7 story 3階/RC7階建 |
Completion date 完成時期(築年月) | | March 1991 1991年3月 |
Address 住所 | | Kyoto Uji Gokasho plains 京都府宇治市五ケ庄平野 |
Traffic 交通 | | JR Nara Line "Obaku" walk 7 minutes
Keihan Uji Line "Obaku" walk 9 minutes JR奈良線「黄檗」歩7分
京阪宇治線「黄檗」歩9分
|
Related links 関連リンク | | [Related Sites of this company] 【この会社の関連サイト】 |
Person in charge 担当者より | | [Regarding this property.] 2013 October renovation plans: sort pasting all rooms Cross ・ House cleaning construction plan 【この物件について】平成25年10月改装予定:全室クロス貼替え・ハウスクリーニング施工予定 |
Contact お問い合せ先 | | (Stock) F Consulting TEL: 075-644-6757 "saw SUUMO (Sumo)" and please contact (株)エフコンサルティングTEL:075-644-6757「SUUMO(スーモ)を見た」と問い合わせください |
Administrative expense 管理費 | | 10,800 yen / Month (consignment (commuting)) 1万800円/月(委託(通勤)) |
Repair reserve 修繕積立金 | | 6130 yen / Month 6130円/月 |
Expenses 諸費用 | | Gas leak alarm reserve: 250 yen / Month ガス漏れ警報機積立金:250円/月 |
Time residents 入居時期 | | Immediate available 即入居可 |
Whereabouts floor 所在階 | | 3rd floor 3階 |
Direction 向き | | East 東 |
Renovation リフォーム | | October 2013 interior renovation completed (wall ・ House cleaning) 2013年10月内装リフォーム済(壁・ハウスクリーニング) |
Structure-storey 構造・階建て | | RC7 story RC7階建 |
Site of the right form 敷地の権利形態 | | Ownership 所有権 |
Use district 用途地域 | | One dwelling 1種住居 |
Parking lot 駐車場 | | Nothing 無 |
Company profile 会社概要 | | <Mediation ・ Ueda> Governor of Kyoto Prefecture (3) No. 011751 (stock) F Consulting Yubinbango612-8219 Kyoto Fushimi-ku, Kyoto Omotemachi 580 <仲介・上田>京都府知事(3)第011751号(株)エフコンサルティング〒612-8219 京都府京都市伏見区表町580 |
Construction 施工 | | Co., Ltd. Mitsui Construction Co., Ltd. (株)三井建設 |
