Used Apartments » Kansai » Kyoto » Uji
 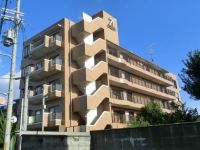
| | Kyoto Uji 京都府宇治市 |
| Kintetsu Kyoto Line "Okubo" walk 7 minutes 近鉄京都線「大久保」歩7分 |
| A new start in the clean room of 2012. renovated! Lighting to enjoy a refreshing sunlight from three directions (east and west south) ・ ・ ・ ・ top floor! Corner room! Life is how or where the comfort of the rooftop terrace 平成24年改装の綺麗なお部屋で新しいスタートを!爽やかな陽光を三方向(東西南)から満喫する採光・・・・最上階!角部屋!屋上テラスつきのゆとりのある暮らしはいかがですか |
| ■ A 7-minute walk from Kintetsu Okubo Station ■ Auto with lock ■ Appearance is also still beautiful! ■ 2012. renovated content cross Zenkesho Hakawa Exchange tatami mat Change toilet Washlet replace the carpet part in flooring Wash basin had made Water heater ◆ Rooftop terrace (52.58 square meters) fee for use monthly 3680 yen ● open until pm 8 TEL: 0120-02-3911 ■近鉄大久保駅から徒歩7分■オートロック付き■外観もまだまだきれいです!■平成24年改装内容クロス全ヶ所貼替 畳表替 じゅうたん部分をフローリングに変更トイレウォシュレット交換 洗面台新調 給湯器◆屋上テラス(52.58平米)使用料月額3680円●夜8時まで営業TEL:0120-02-3911 mail:info@hodaka-j.co.jp |
Features pickup 特徴ピックアップ | | Immediate Available / 2 along the line more accessible / Super close / It is close to the city / Interior renovation / Facing south / System kitchen / Corner dwelling unit / Yang per good / All room storage / Flat to the station / A quiet residential area / LDK15 tatami mats or more / Around traffic fewer / Japanese-style room / top floor ・ No upper floor / High floor / Washbasin with shower / Wide balcony / 3 face lighting / Bathroom 1 tsubo or more / 2 or more sides balcony / South balcony / Flooring Chokawa / Bicycle-parking space / Elevator / The window in the bathroom / Ventilation good / All living room flooring / Good view / Walk-in closet / All room 6 tatami mats or more / Storeroom / All rooms are two-sided lighting / Maintained sidewalk / roof balcony / Flat terrain / Delivery Box / Bike shelter 即入居可 /2沿線以上利用可 /スーパーが近い /市街地が近い /内装リフォーム /南向き /システムキッチン /角住戸 /陽当り良好 /全居室収納 /駅まで平坦 /閑静な住宅地 /LDK15畳以上 /周辺交通量少なめ /和室 /最上階・上階なし /高層階 /シャワー付洗面台 /ワイドバルコニー /3面採光 /浴室1坪以上 /2面以上バルコニー /南面バルコニー /フローリング張替 /駐輪場 /エレベーター /浴室に窓 /通風良好 /全居室フローリング /眺望良好 /ウォークインクロゼット /全居室6畳以上 /納戸 /全室2面採光 /整備された歩道 /ルーフバルコニー /平坦地 /宅配ボックス /バイク置場 | Event information イベント情報 | | Open Room (Please be sure to ask in advance) schedule / During the public time / 10:00 ~ 20:00 ◆ ◆ -------------------------- ◆ --------------------------- [Gran ・ Domuru Okubo Uji! ! ] Open Room! ! I'd love to, Please your visit if you have any of your time! ! You can also preview your weekdays. Please feel free to contact! ! Toll-free number 0120-02-3911 ◆ ---------------------------- ◆ ◆ --------------------------- オープンルーム(事前に必ずお問い合わせください)日程/公開中時間/10:00 ~ 20:00◆◆――――――――――――――――――――――――――◆―――――――――――――――――――――――――――【グラン・ドムール宇治大久保!!】オープンルーム!!是非、お時間ございましたらご来場ください!!平日もご内覧できます。お気軽にご連絡下さい!!フリーダイアル 0120-02-3911◆――――――――――――――――――――――――――――◆◆――――――――――――――――――――――――――― | Property name 物件名 | | Gran ・ Domuru Okubo Uji グラン・ドムール宇治大久保 | Price 価格 | | 18.5 million yen 1850万円 | Floor plan 間取り | | 3LDK + S (storeroom) 3LDK+S(納戸) | Units sold 販売戸数 | | 1 units 1戸 | Total units 総戸数 | | 19 units 19戸 | Occupied area 専有面積 | | 91.2 sq m (center line of wall) 91.2m2(壁芯) | Other area その他面積 | | Balcony area: 24.08 sq m , Roof balcony: 52.58 sq m (use fee 3680 yen / Month) バルコニー面積:24.08m2、ルーフバルコニー:52.58m2(使用料3680円/月) | Whereabouts floor / structures and stories 所在階/構造・階建 | | 5th floor / RC5 story 5階/RC5階建 | Completion date 完成時期(築年月) | | February 1991 1991年2月 | Address 住所 | | Kyoto Uji Okubo-cho, Yamanouchi 京都府宇治市大久保町山ノ内 | Traffic 交通 | | Kintetsu Kyoto Line "Okubo" walk 7 minutes
JR Nara Line "Nitta" walk 11 minutes
Kintetsu Kyoto Line "Hisatsu River" walk 12 minutes 近鉄京都線「大久保」歩7分
JR奈良線「新田」歩11分
近鉄京都線「久津川」歩12分
| Related links 関連リンク | | [Related Sites of this company] 【この会社の関連サイト】 | Person in charge 担当者より | | Rep Fukuda Hiroshishi Age: 20 Daigyokai Experience: 1 year Nice to meet you, It is Fukuda. We aim to your life partner! ! I will do my best to be of service to you in the knowledge of my building. Let the best of shopping together! 担当者福田 紘士年齢:20代業界経験:1年はじめまして、ふくだです。お客様の一生のパートナーを目指します!! 私の建築の知識でお役に立てるよう頑張ります。 一緒に最高のお買いものにしましょう! | Contact お問い合せ先 | | TEL: 0800-603-2094 [Toll free] mobile phone ・ Also available from PHS
Caller ID is not notified
Please contact the "saw SUUMO (Sumo)"
If it does not lead, If the real estate company TEL:0800-603-2094【通話料無料】携帯電話・PHSからもご利用いただけます
発信者番号は通知されません
「SUUMO(スーモ)を見た」と問い合わせください
つながらない方、不動産会社の方は
| Administrative expense 管理費 | | 17,242 yen / Month (consignment (cyclic)) 1万7242円/月(委託(巡回)) | Repair reserve 修繕積立金 | | 12,950 yen / Month 1万2950円/月 | Time residents 入居時期 | | Immediate available 即入居可 | Whereabouts floor 所在階 | | 5th floor 5階 | Direction 向き | | South 南 | Renovation リフォーム | | December 2011 interior renovation completed (kitchen ・ toilet ・ wall ・ floor) 2011年12月内装リフォーム済(キッチン・トイレ・壁・床) | Overview and notices その他概要・特記事項 | | Contact: Fukuda Hiroshishi 担当者:福田 紘士 | Structure-storey 構造・階建て | | RC5 story RC5階建 | Site of the right form 敷地の権利形態 | | Ownership 所有権 | Use district 用途地域 | | One dwelling 1種住居 | Parking lot 駐車場 | | Site (9000 yen / Month) 敷地内(9000円/月) | Company profile 会社概要 | | <Mediation> Governor of Kyoto Prefecture (8) No. 007113 No. Century 21 (Ltd.) Hotaka living 販本 shop Yubinbango611-0031 Kyoto Uji City, Hirono-cho, Nishiura 38-3 <仲介>京都府知事(8)第007113号センチュリー21(株)穂高住販本店〒611-0031 京都府宇治市広野町西裏38-3 | Construction 施工 | | (Ltd.) Fujii set (株)藤井組 |
Floor plan間取り図 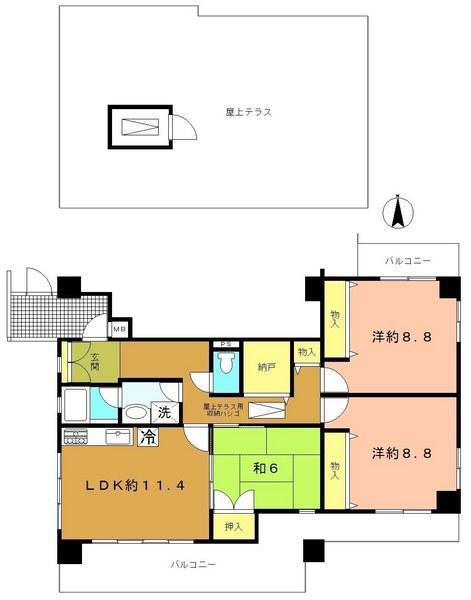 While this floor plan to your reference, Please refer to the left CM!
こちらの間取り図をご参考にしながら、左側CMをご覧下さい!
Local appearance photo現地外観写真 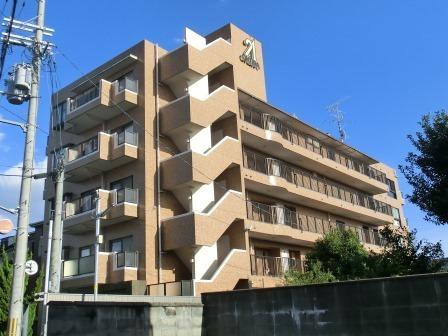 Local (September 2013) Shooting
現地(2013年9月)撮影
Floor plan間取り図 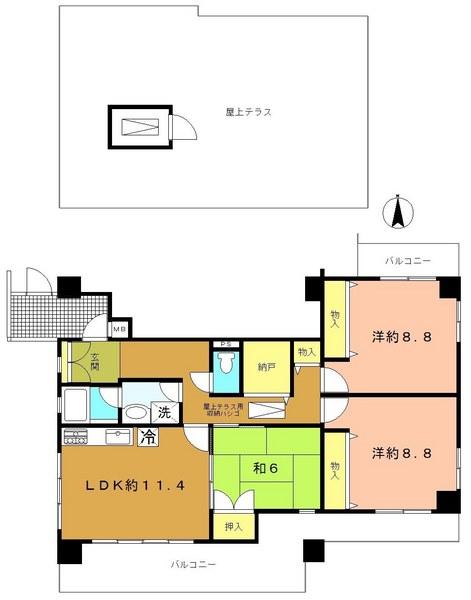 3LDK + S (storeroom), Price 18.5 million yen, Footprint 91.2 sq m , Balcony area 24.08 sq m
3LDK+S(納戸)、価格1850万円、専有面積91.2m2、バルコニー面積24.08m2
Local appearance photo現地外観写真 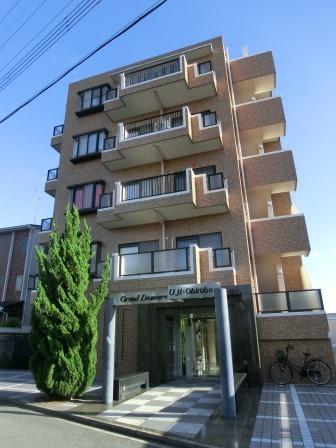 Local (September 2013) Shooting
現地(2013年9月)撮影
Livingリビング 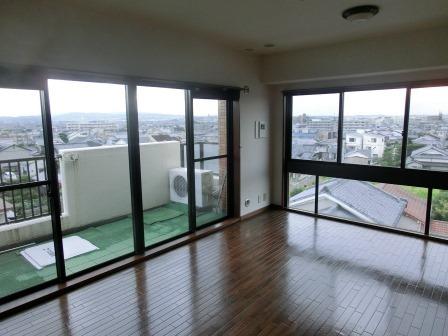 Indoor (September 2013) Shooting
室内(2013年9月)撮影
Bathroom浴室 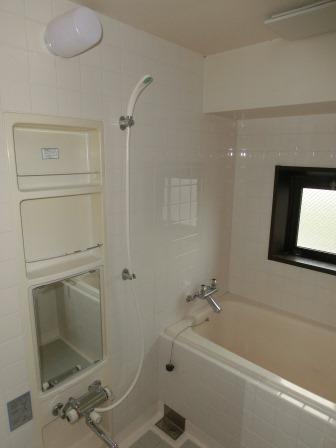 Indoor (September 2013) Shooting
室内(2013年9月)撮影
Kitchenキッチン 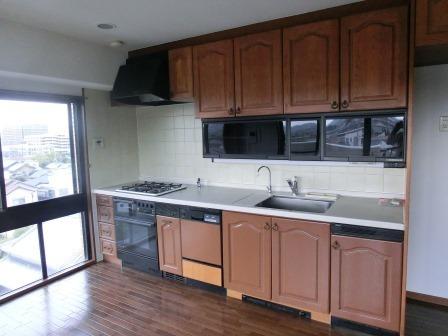 Indoor (September 2013) Shooting
室内(2013年9月)撮影
Non-living roomリビング以外の居室 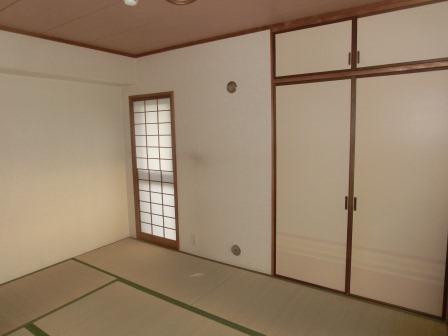 Indoor (September 2013) Shooting
室内(2013年9月)撮影
Entrance玄関 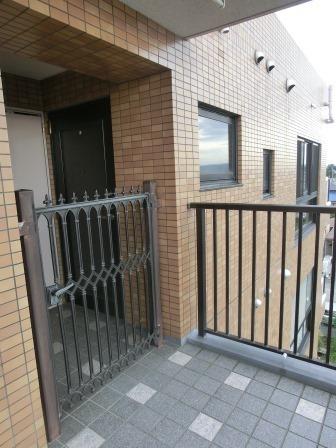 Local (September 2013) Shooting
現地(2013年9月)撮影
Wash basin, toilet洗面台・洗面所 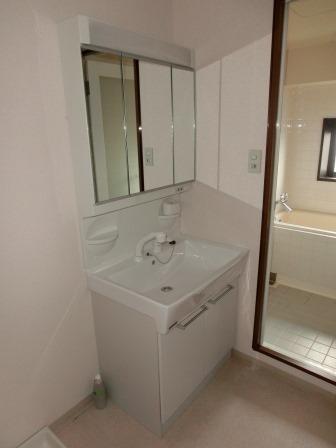 Indoor (September 2013) Shooting
室内(2013年9月)撮影
Receipt収納 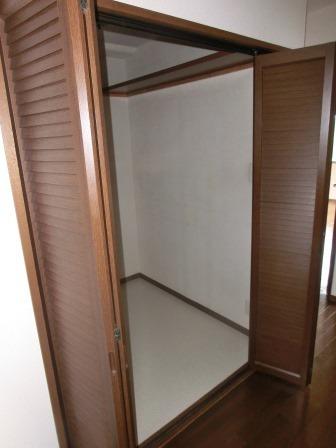 Indoor (September 2013) Shooting
室内(2013年9月)撮影
Toiletトイレ 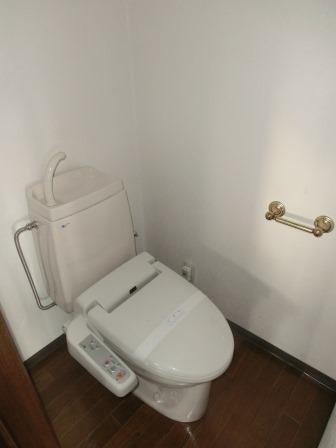 Indoor (September 2013) Shooting
室内(2013年9月)撮影
Balconyバルコニー 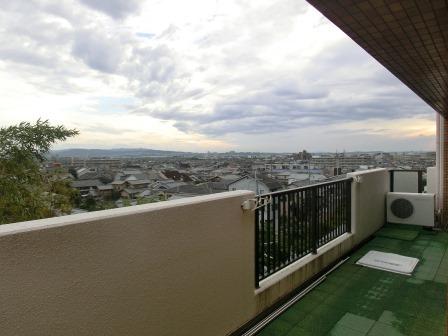 Local (September 2013) Shooting
現地(2013年9月)撮影
View photos from the dwelling unit住戸からの眺望写真 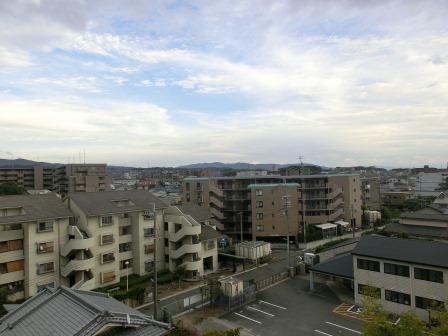 View from local (September 2013) Shooting
現地からの眺望(2013年9月)撮影
Non-living roomリビング以外の居室 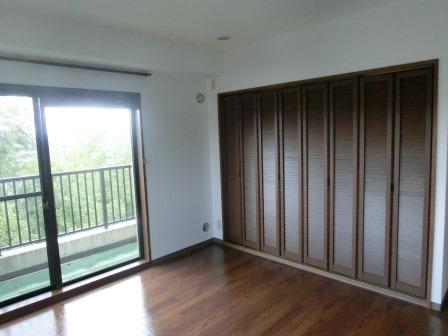 Indoor (September 2013) Shooting
室内(2013年9月)撮影
Balconyバルコニー 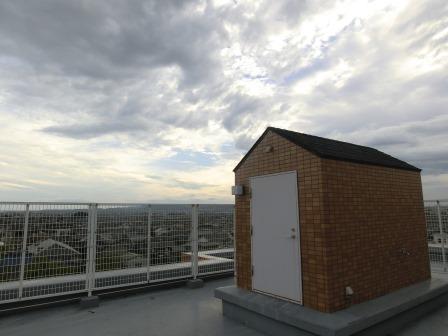 Local (September 2013) Shooting
現地(2013年9月)撮影
Non-living roomリビング以外の居室 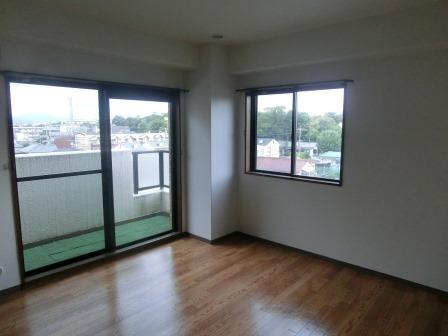 Indoor (September 2013) Shooting
室内(2013年9月)撮影
Location
| 

















