Used Apartments » Tokai » Mie Prefecture » Matsusaka
 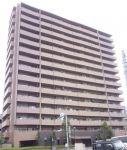
| | Mie Prefecture Matsusaka 三重県松阪市 |
| JR Kisei Main Line "Matsusaka" walk 6 minutes JR紀勢本線「松阪」歩6分 |
| High floor angle room 4LDK Renovation completed ・ LD Furnished ・ All rooms with lighting Create a comfortable space by renovation, Breadth of LDK ・ shape ・ color ・ According to the texture, It was to coordinate the furniture. 高層階角部屋4LDK リフォーム済・LD家具付・全室照明付 リフォームにより快適空間を創り、LDKの広さ・形状・色・質感に合わせ、家具をコーディネイトしました。 |
Features pickup 特徴ピックアップ | | 2 along the line more accessible / Interior renovation / Facing south / System kitchen / Bathroom Dryer / Corner dwelling unit / Yang per good / Flat to the station / LDK15 tatami mats or more / Japanese-style room / High floor / Washbasin with shower / Face-to-face kitchen / 3 face lighting / Barrier-free / 2 or more sides balcony / Otobasu / Warm water washing toilet seat / The window in the bathroom / TV monitor interphone / Ventilation good / Good view / water filter / BS ・ CS ・ CATV / Flat terrain / Floor heating / Delivery Box 2沿線以上利用可 /内装リフォーム /南向き /システムキッチン /浴室乾燥機 /角住戸 /陽当り良好 /駅まで平坦 /LDK15畳以上 /和室 /高層階 /シャワー付洗面台 /対面式キッチン /3面採光 /バリアフリー /2面以上バルコニー /オートバス /温水洗浄便座 /浴室に窓 /TVモニタ付インターホン /通風良好 /眺望良好 /浄水器 /BS・CS・CATV /平坦地 /床暖房 /宅配ボックス | Event information イベント情報 | | Open Room (please visitors to direct local) schedule / January 11 (Saturday) ~ January 12 (Sunday) time / 11:00 ~ 16:00 when traveling by car around Matsusaka Station Hourly parking Please come to park to. Parking fee will be settled by us. オープンルーム(直接現地へご来場ください)日程/1月11日(土曜日) ~ 1月12日(日曜日)時間/11:00 ~ 16:00お車でお越しの際は松阪駅周辺 時間貸し駐車場 へ駐車しお越し下さい。駐車料金は弊社にて精算致します。 | Property name 物件名 | | Laurel Court Matsusaka ローレルコート松阪 | Price 価格 | | 21,800,000 yen 2180万円 | Floor plan 間取り | | 4LDK 4LDK | Units sold 販売戸数 | | 1 units 1戸 | Total units 総戸数 | | 112 units 112戸 | Occupied area 専有面積 | | 87.8 sq m (center line of wall) 87.8m2(壁芯) | Other area その他面積 | | Balcony area: 25.03 sq m バルコニー面積:25.03m2 | Whereabouts floor / structures and stories 所在階/構造・階建 | | 10th floor / SRC15 story 10階/SRC15階建 | Completion date 完成時期(築年月) | | February 2003 2003年2月 | Address 住所 | | Mie Prefecture Matsusaka Minatomachi 三重県松阪市湊町 | Traffic 交通 | | JR Kisei Main Line "Matsusaka" walk 6 minutes JR紀勢本線「松阪」歩6分
| Related links 関連リンク | | [Related Sites of this company] 【この会社の関連サイト】 | Person in charge 担当者より | | [Regarding this property.] High floor angle dwelling unit 4LDK ・ Renovation completed ・ LD Furnished ・ All rooms with lighting 【この物件について】高層階角住戸4LDK・リフォーム済・LD家具付・全室照明付 | Contact お問い合せ先 | | Athlete (Ltd.) TEL: 052-732-8870 Please inquire as "saw SUUMO (Sumo)" アスリート(株)TEL:052-732-8870「SUUMO(スーモ)を見た」と問い合わせください | Administrative expense 管理費 | | 11,800 yen / Month (consignment (commuting)) 1万1800円/月(委託(通勤)) | Repair reserve 修繕積立金 | | 7970 yen / Month 7970円/月 | Time residents 入居時期 | | Consultation 相談 | Whereabouts floor 所在階 | | 10th floor 10階 | Direction 向き | | South 南 | Renovation リフォーム | | 2013 November interior renovation completed (kitchen ・ bathroom ・ toilet ・ wall ・ floor ・ all rooms) 2013年11月内装リフォーム済(キッチン・浴室・トイレ・壁・床・全室) | Structure-storey 構造・階建て | | SRC15 story SRC15階建 | Site of the right form 敷地の権利形態 | | Ownership 所有権 | Use district 用途地域 | | Commerce 商業 | Company profile 会社概要 | | <Seller> Governor of Aichi Prefecture (2) the first 019,165 No. athlete Co. Yubinbango464-0074 Aichi Prefecture, Chikusa-ku, Nagoya Nakata 2-15-12 <売主>愛知県知事(2)第019165号アスリート(株)〒464-0074 愛知県名古屋市千種区仲田2-15-12 | Construction 施工 | | (Strain) Obayashi (株)大林組 |
Floor plan間取り図 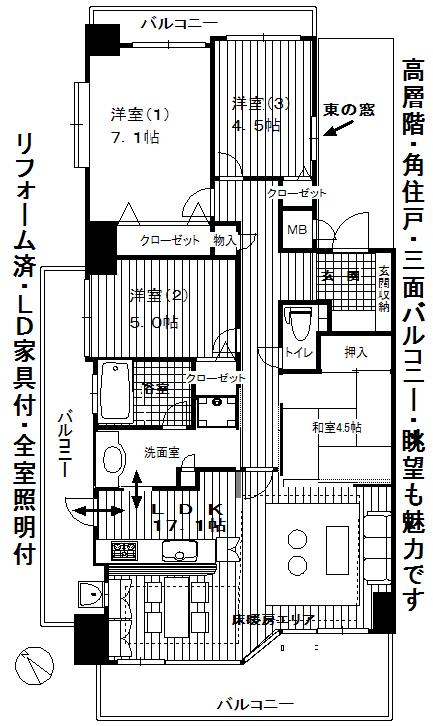 4LDK, Price 21,800,000 yen, Footprint 87.8 sq m , Balcony area 25.03 sq m north, south, east and west all with windows to 4LDK
4LDK、価格2180万円、専有面積87.8m2、バルコニー面積25.03m2 東西南北全てに窓のある4LDK
Local appearance photo現地外観写真 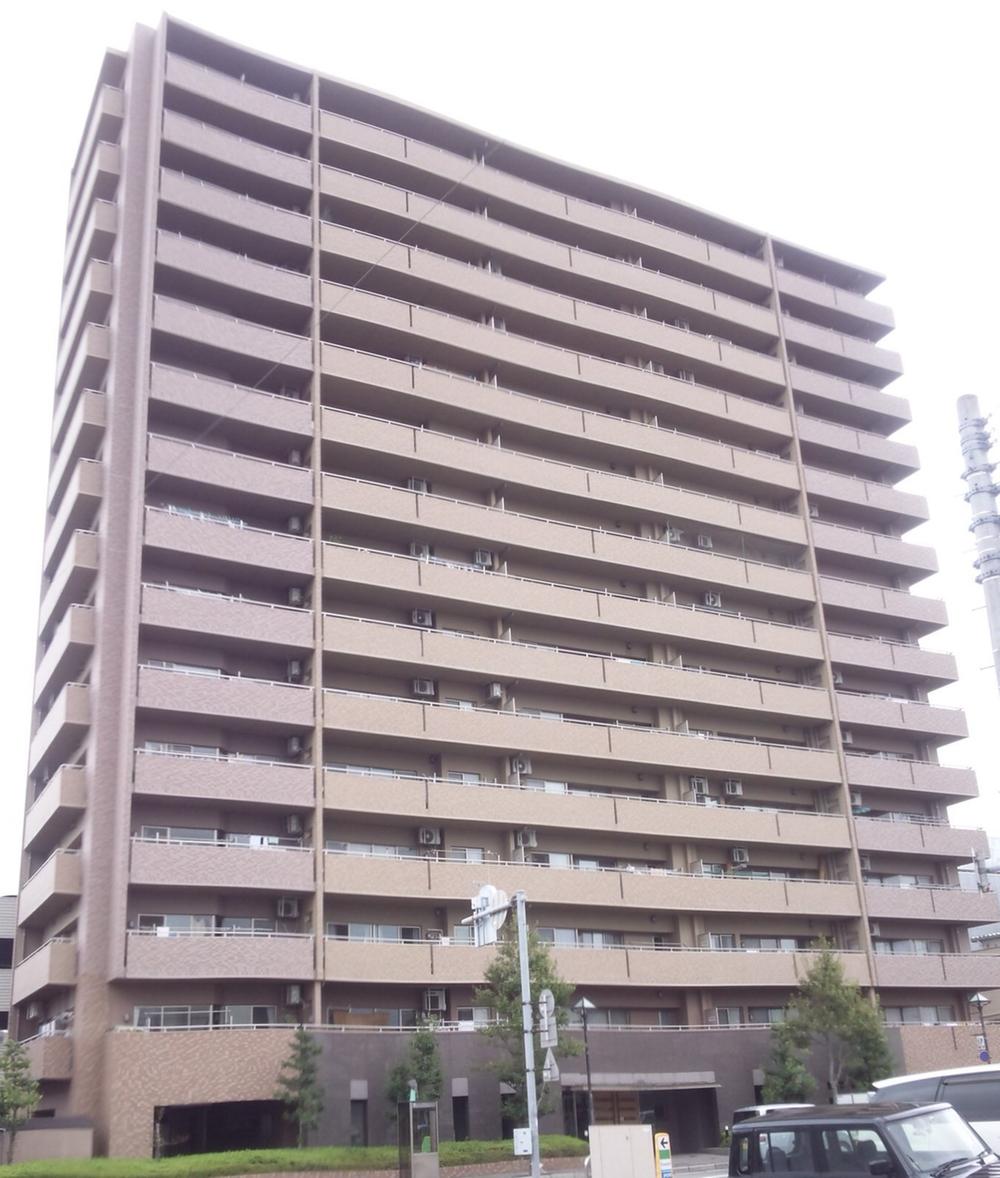 Local (10 May 2013) Shooting
現地(2013年10月)撮影
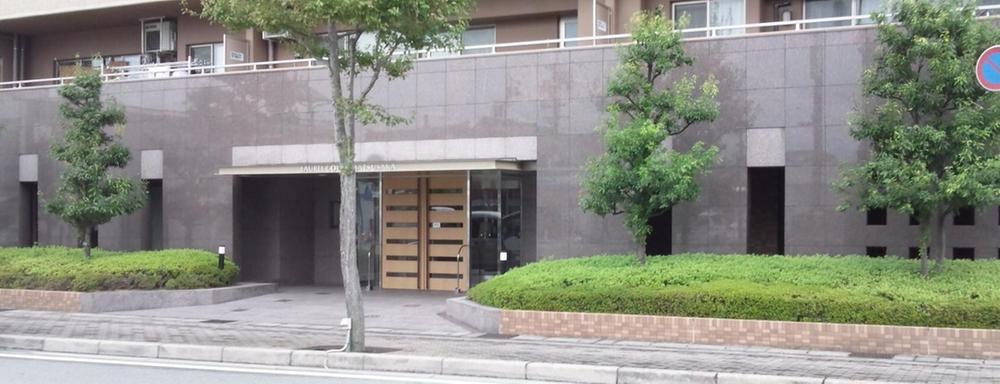 Local (10 May 2013) Shooting
現地(2013年10月)撮影
Livingリビング 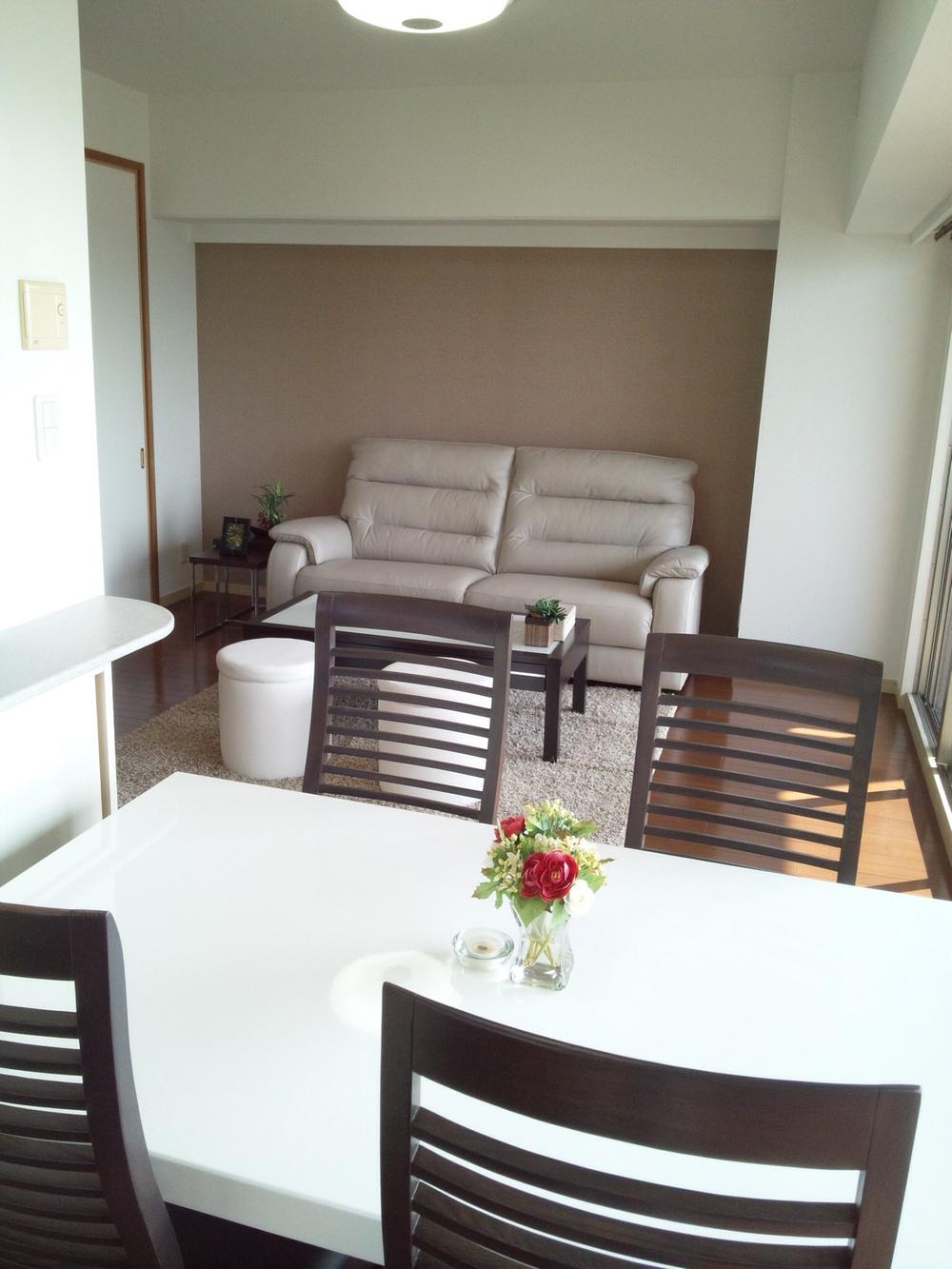 Indoor (11 May 2013) Shooting
室内(2013年11月)撮影
Bathroom浴室 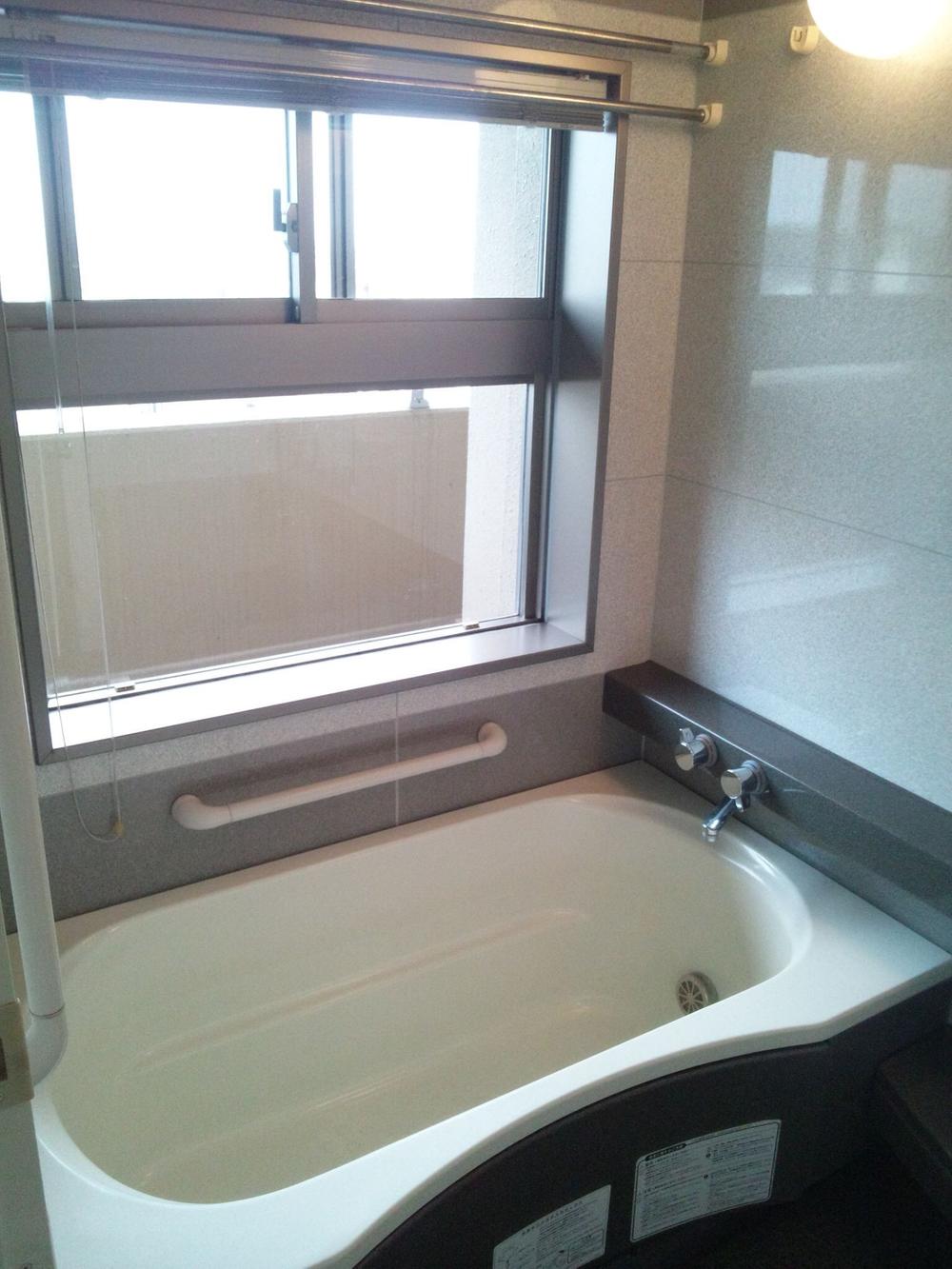 Indoor (11 May 2013) Shooting
室内(2013年11月)撮影
Kitchenキッチン 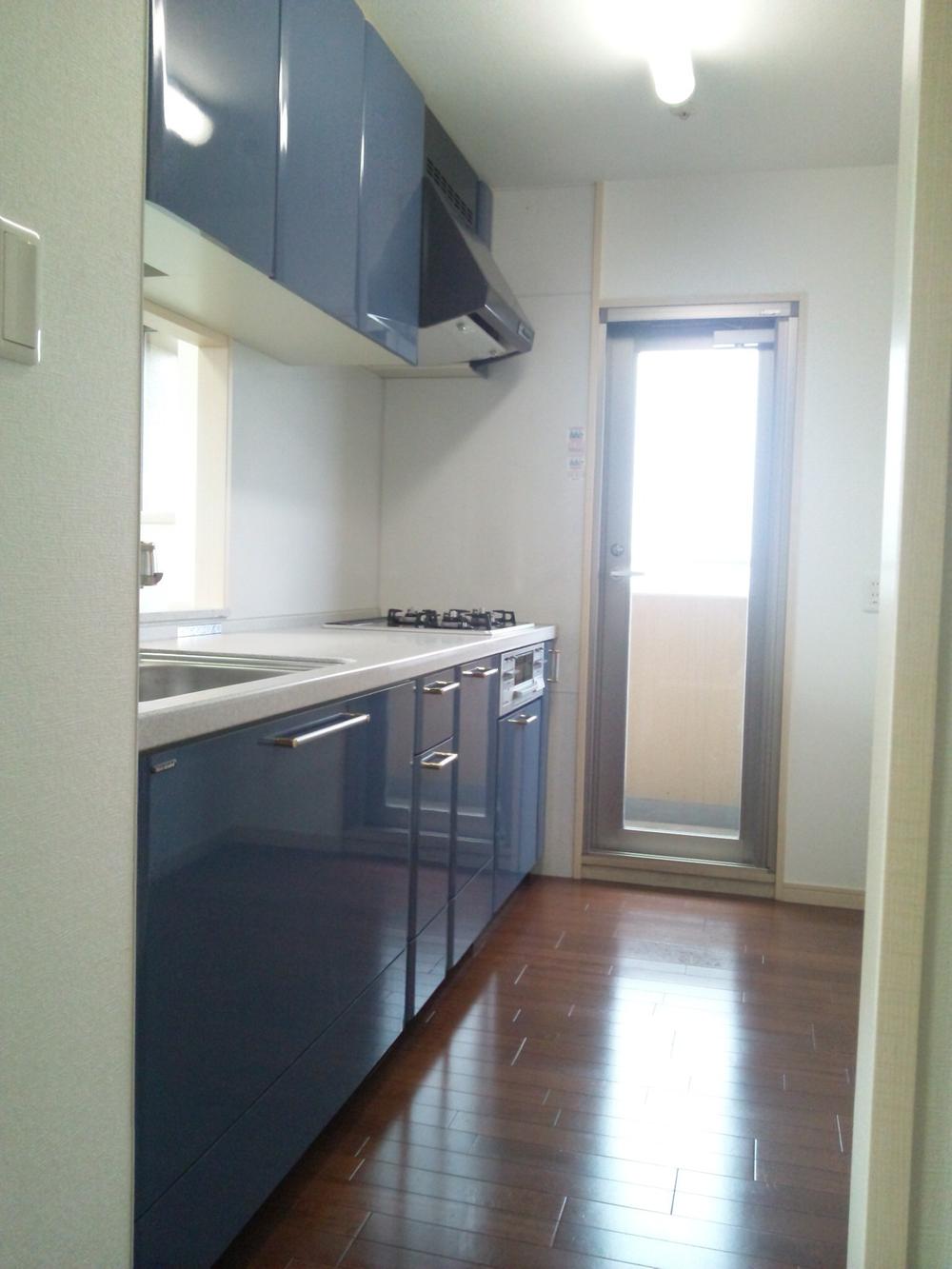 Indoor (11 May 2013) Shooting
室内(2013年11月)撮影
Non-living roomリビング以外の居室 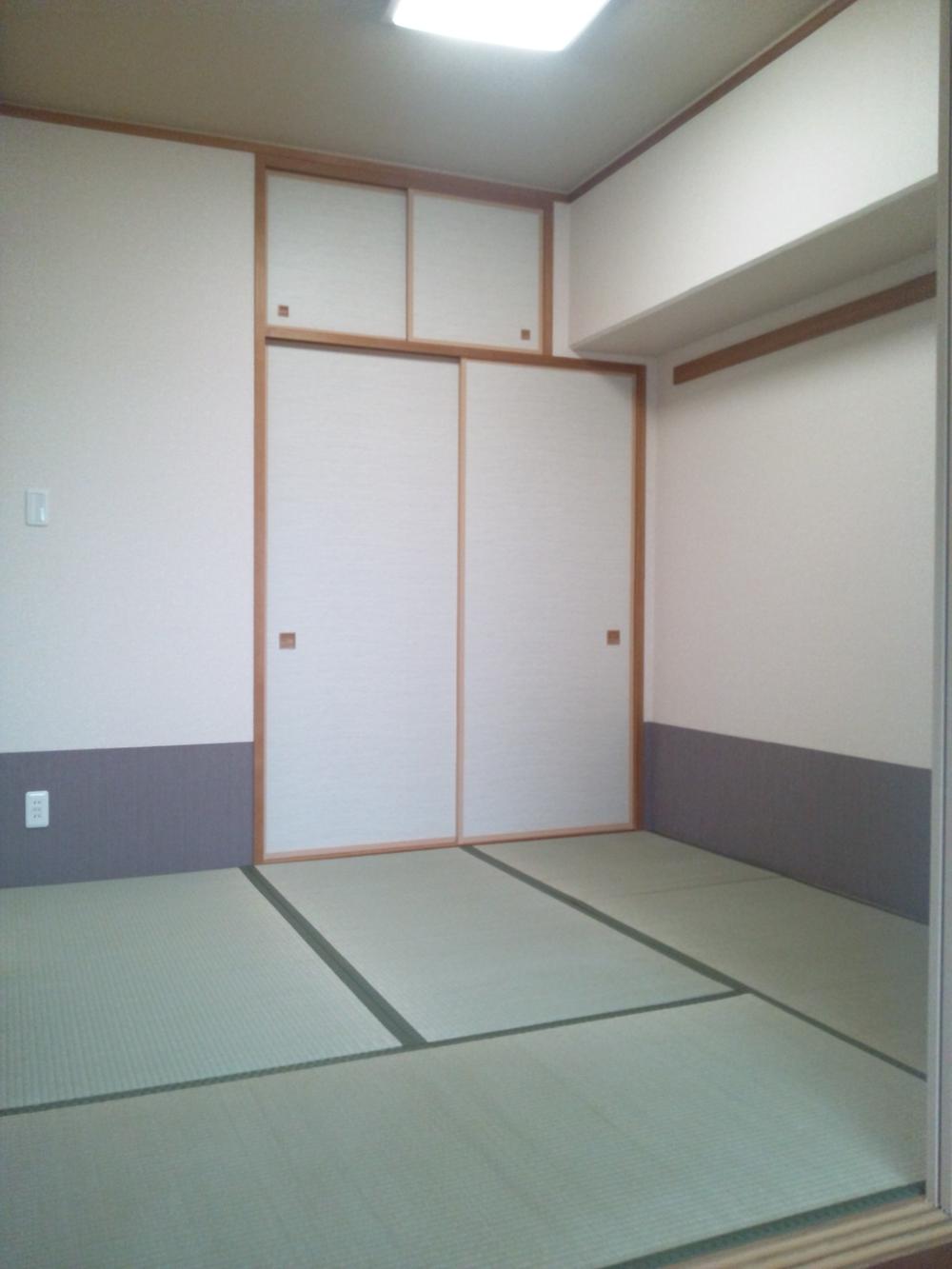 Indoor (11 May 2013) Shooting
室内(2013年11月)撮影
Entrance玄関 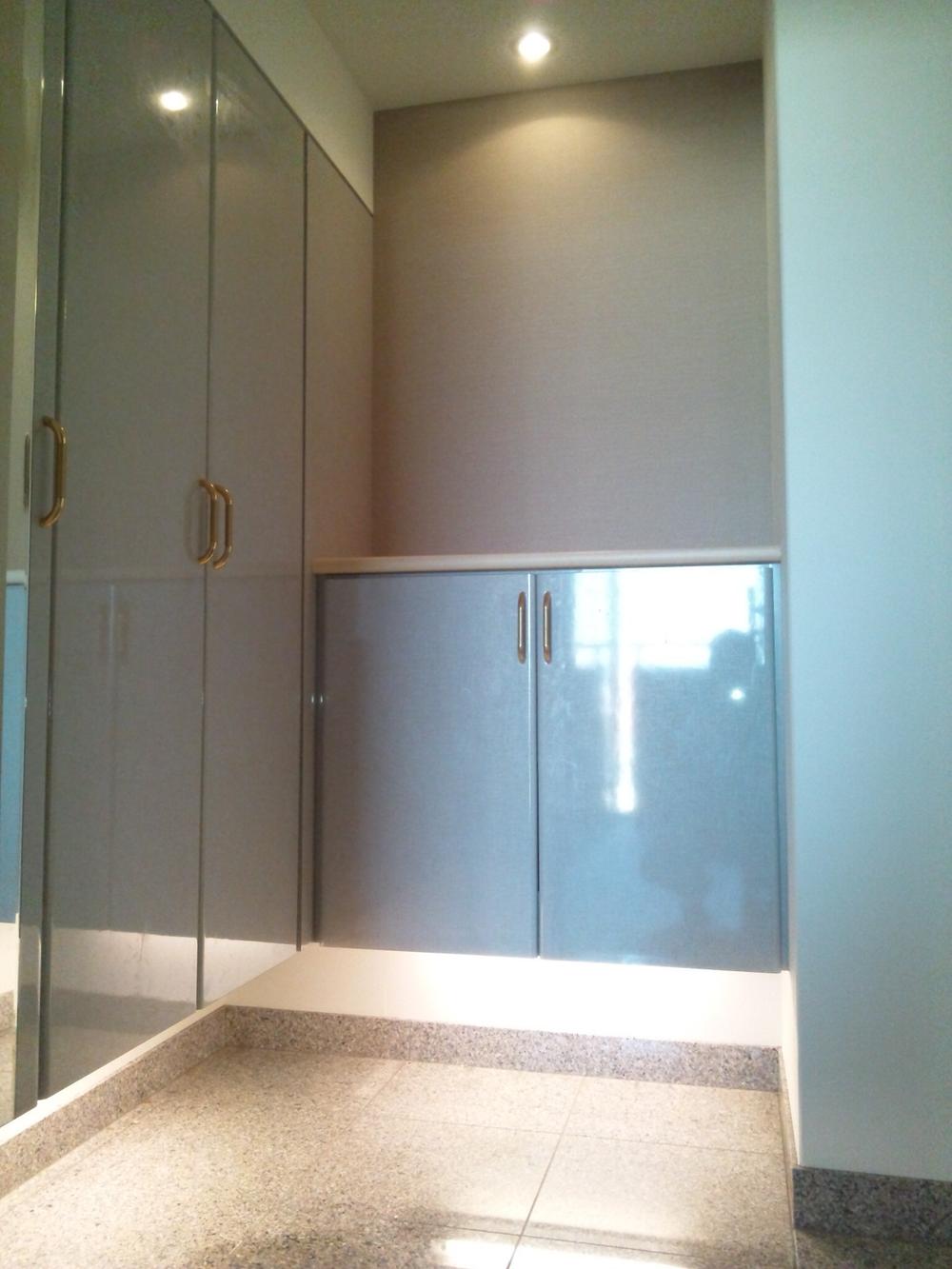 Local (201310 May) Shooting
現地(201310月)撮影
Wash basin, toilet洗面台・洗面所 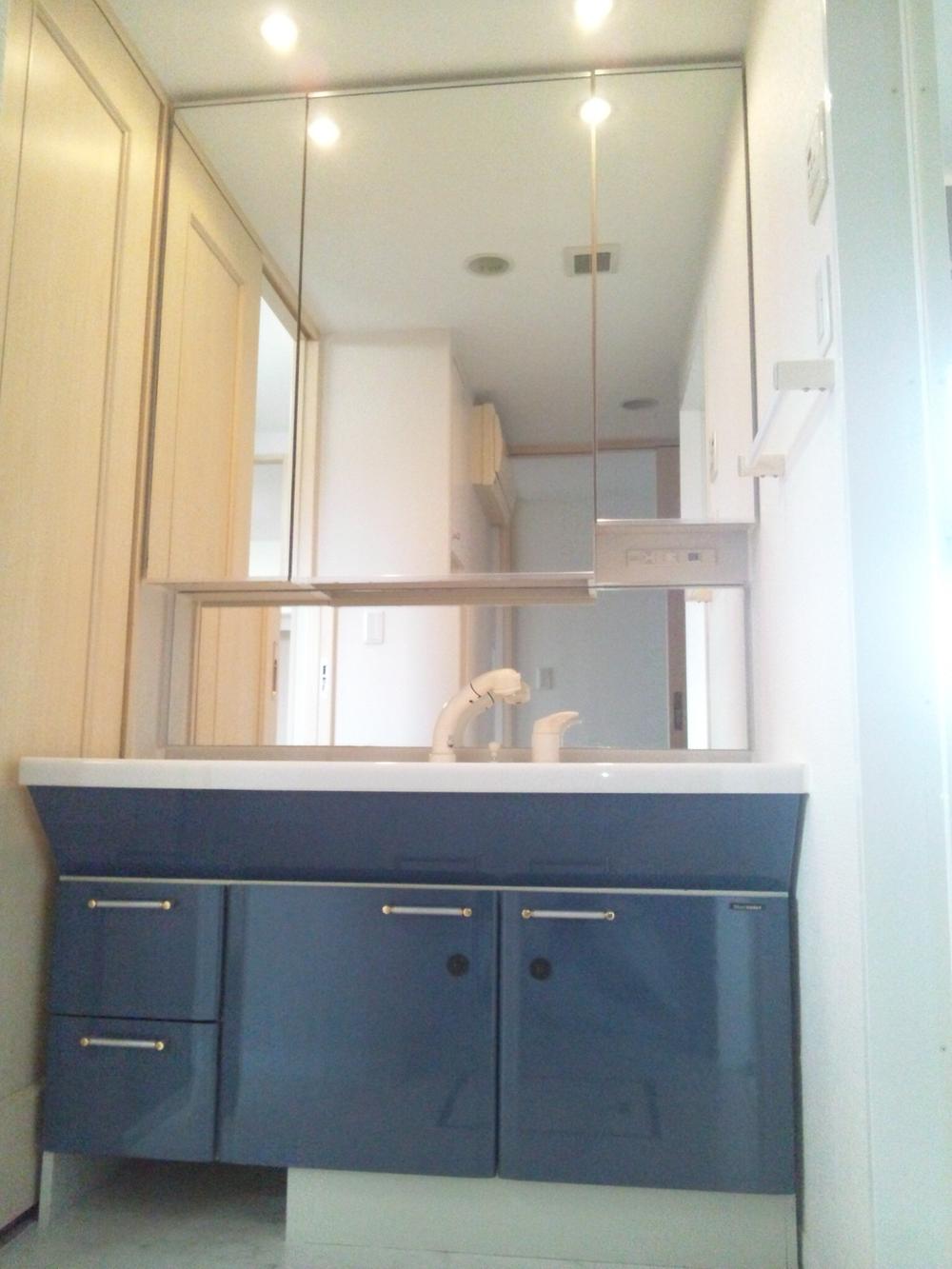 Indoor (11 May 2013) Shooting
室内(2013年11月)撮影
Toiletトイレ 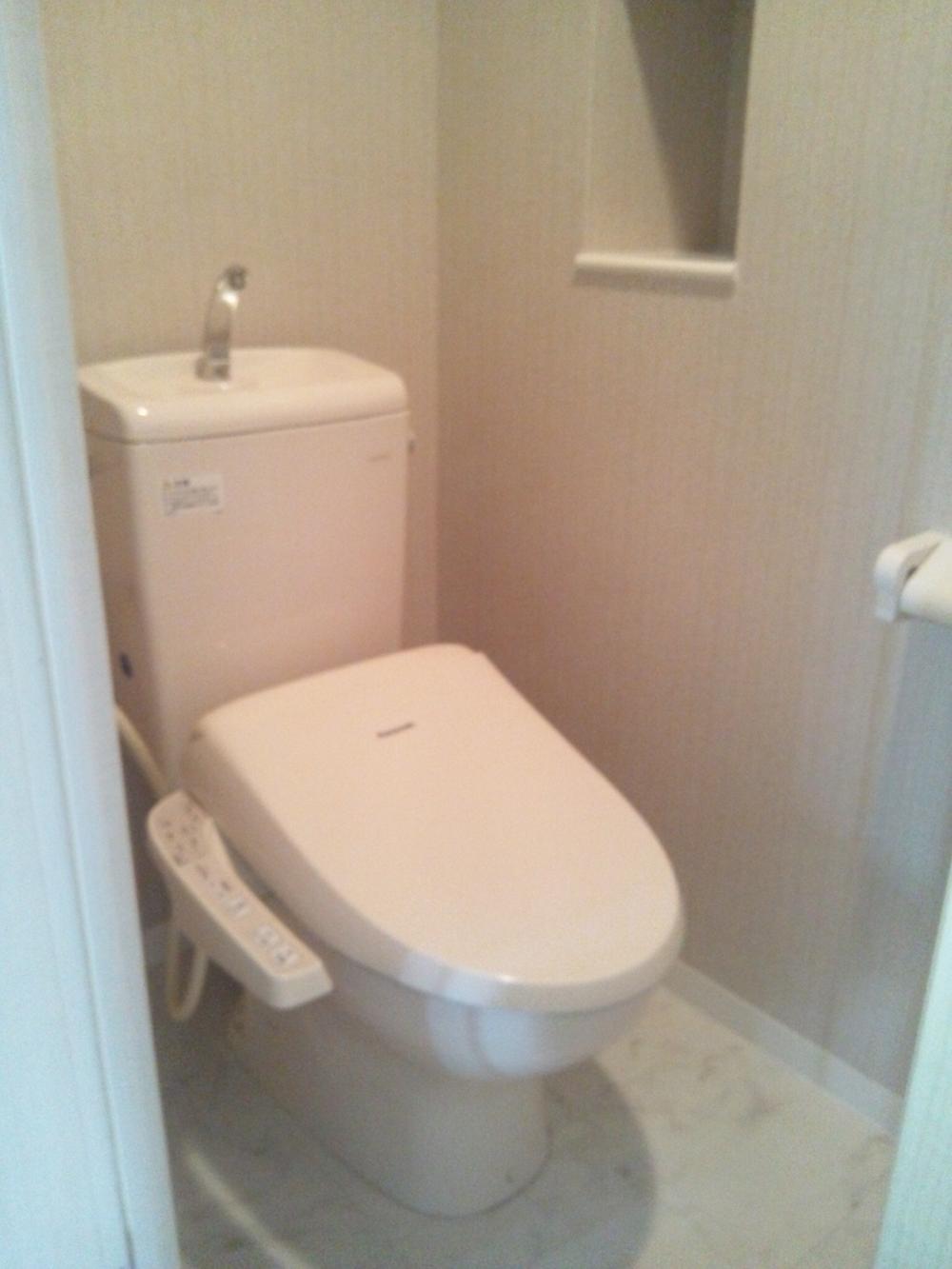 Indoor (11 May 2013) Shooting
室内(2013年11月)撮影
Entranceエントランス 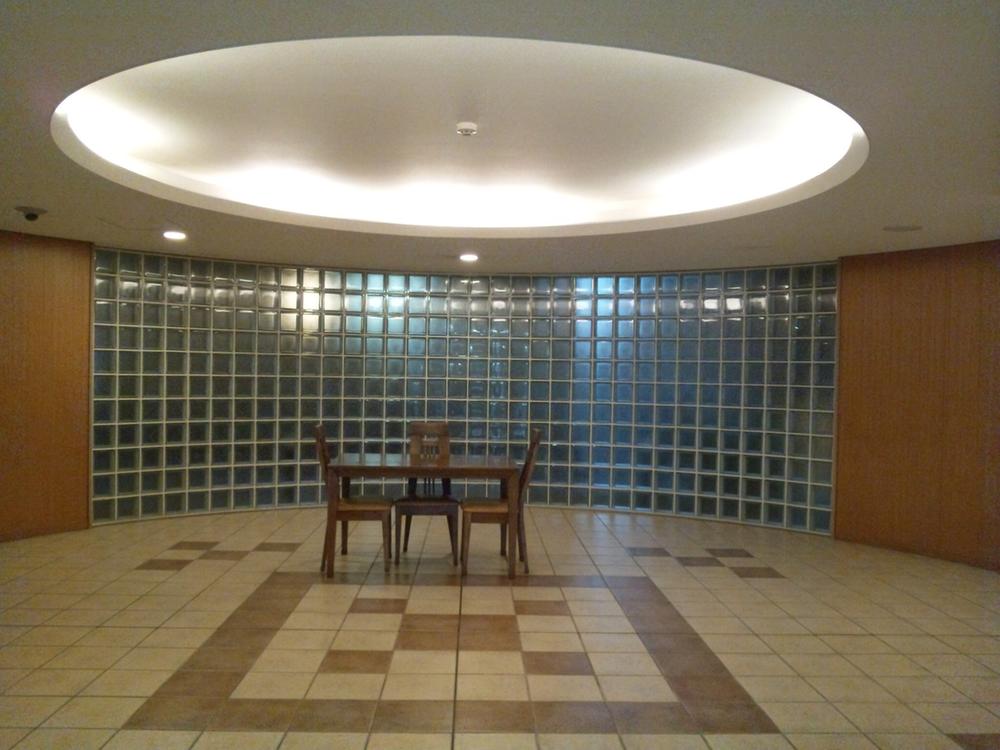 Common areas
共用部
Livingリビング 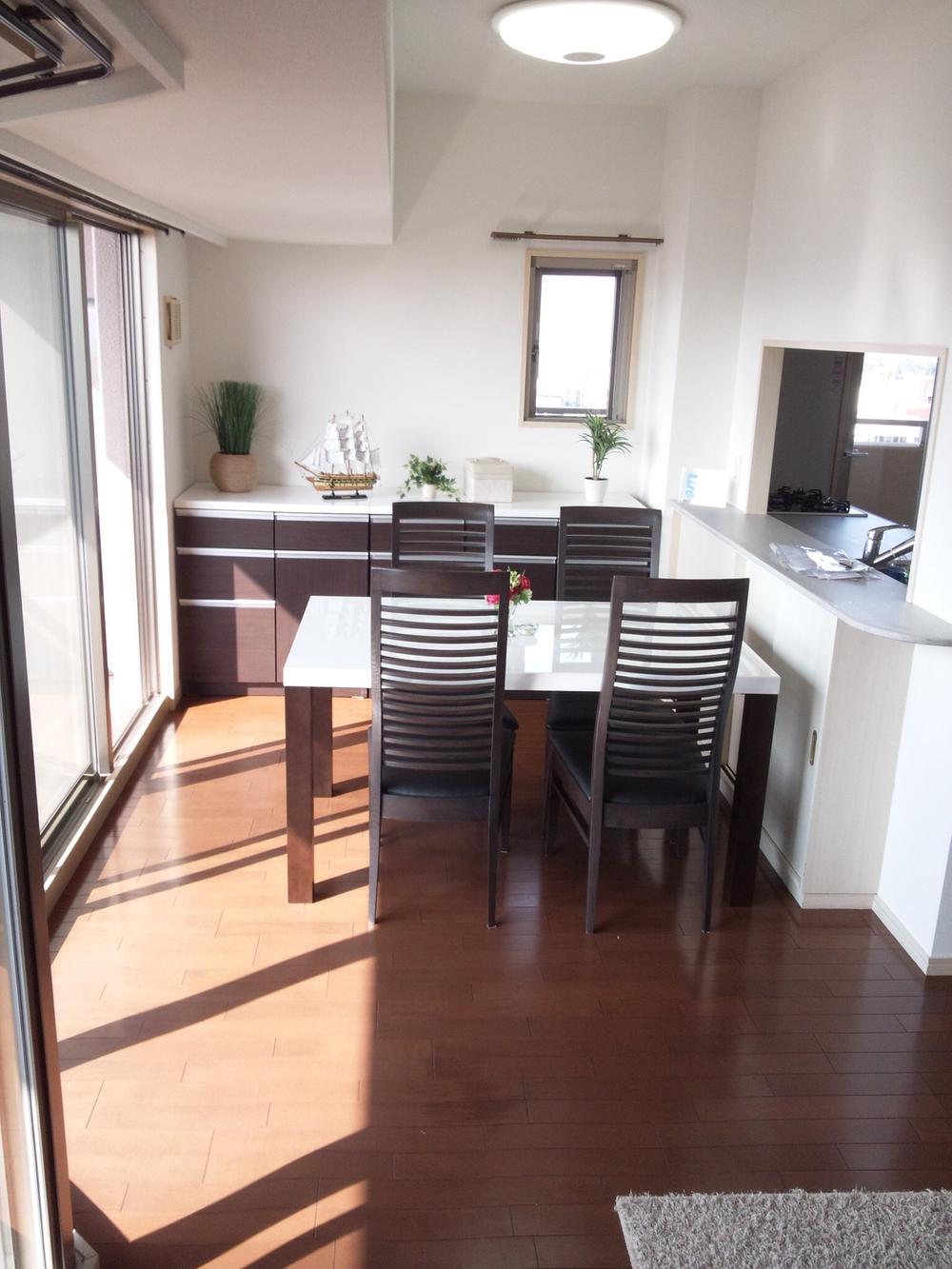 Indoor (11 May 2013) Shooting
室内(2013年11月)撮影
Otherその他 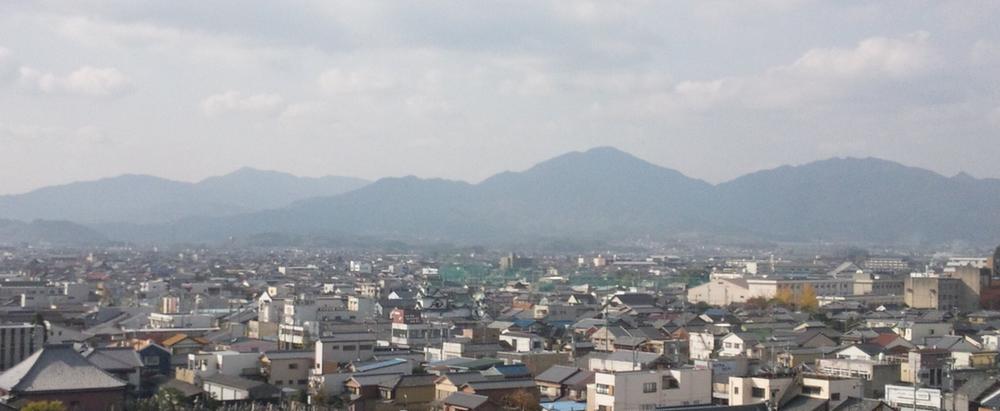 View
眺望
Location
|














