Used Apartments » Tohoku » Miyagi Prefecture » Aoba-ku, Sendai
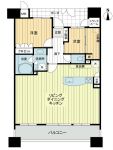 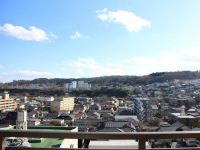
| | Miyagi Prefecture, Aoba-ku, Sendai 宮城県仙台市青葉区 |
| Subway Namboku "Kitayobancho" bus 16 minutes Osaki Hachiman Shrine before walking 1 minute 地下鉄南北線「北四番丁」バス16分大崎八幡宮前歩1分 |
| 15-storey 6 floor, Occupied area 77.78 sq m , View is good room per south-facing. It has floor plan changes to 2LDK from 4LDK, It has become the size of a living-dining about 21.5 Pledge. 15階建6階部分、専有面積77.78m2、南向きにつき眺望良好なお部屋です。4LDKから2LDKに間取り変更しており、リビングダイニング約21.5帖の広さとなっております。 |
| ※ There is no east side Western-style entrance of the door, There is a storage space that partition by the glass door of a movable. <Life Information> ・ Municipal Yahata elementary school ... a 9-minute walk (about 680m) ・ City first junior high school ... a 4-minute walk (about 320m) ・ 77 Bank Hachiman-cho Branch ... a 5-minute walk (about 326m) ・ SEIYU Yahata-cho, shop ... a 5-minute walk (about 340m) ・ 17 minutes Tohoku University Hospital ... walk (about 1300m) ※東側洋室入口の扉はありません、可動のガラス戸により仕切れる収納スペースがあります。<Life Information>・市立八幡小学校…徒歩9分(約680m) ・市立第一中学校…徒歩4分(約320m) ・七十七銀行八幡町支店…徒歩5分(約326m)・SEIYU八幡町店…徒歩5分(約340m) ・東北大学医学部附属病院…徒歩17分(約1300m) |
Features pickup 特徴ピックアップ | | LDK20 tatami mats or more / Facing south / Elevator / Good view LDK20畳以上 /南向き /エレベーター /眺望良好 | Property name 物件名 | | Grand-Suite Yawata center グランスイート八幡中央 | Price 価格 | | 26,800,000 yen 2680万円 | Floor plan 間取り | | 2LDK 2LDK | Units sold 販売戸数 | | 1 units 1戸 | Total units 総戸数 | | 68 units 68戸 | Occupied area 専有面積 | | 77.78 sq m (center line of wall) 77.78m2(壁芯) | Other area その他面積 | | Balcony area: 16.2 sq m バルコニー面積:16.2m2 | Whereabouts floor / structures and stories 所在階/構造・階建 | | 6th floor / RC15 story 6階/RC15階建 | Completion date 完成時期(築年月) | | February 2007 2007年2月 | Address 住所 | | Sendai, Miyagi Prefecture, Aoba-ku, Yahata 3 宮城県仙台市青葉区八幡3 | Traffic 交通 | | Subway Namboku "Kitayobancho" bus 16 minutes Osaki Hachiman Shrine before walking 1 minute 地下鉄南北線「北四番丁」バス16分大崎八幡宮前歩1分
| Related links 関連リンク | | [Related Sites of this company] 【この会社の関連サイト】 | Person in charge 担当者より | | Rep Nagashima Kosuke 担当者長島 孝介 | Contact お問い合せ先 | | TEL: 0120-984841 [Toll free] Please contact the "saw SUUMO (Sumo)" TEL:0120-984841【通話料無料】「SUUMO(スーモ)を見た」と問い合わせください | Administrative expense 管理費 | | 7300 yen / Month (consignment (commuting)) 7300円/月(委託(通勤)) | Repair reserve 修繕積立金 | | 10,460 yen / Month 1万460円/月 | Expenses 諸費用 | | Internet Initial Cost: TBD, Flat rate: 966 yen / Month インターネット初期費用:金額未定、定額料金:966円/月 | Time residents 入居時期 | | Consultation 相談 | Whereabouts floor 所在階 | | 6th floor 6階 | Direction 向き | | South 南 | Overview and notices その他概要・特記事項 | | Contact: Nagashima Kosuke 担当者:長島 孝介 | Structure-storey 構造・階建て | | RC15 story RC15階建 | Site of the right form 敷地の権利形態 | | Ownership 所有権 | Use district 用途地域 | | Two mid-high, Residential 2種中高、近隣商業 | Company profile 会社概要 | | <Mediation> Minister of Land, Infrastructure and Transport (6) No. 004139 (Ltd.) Daikyo Riarudo Sendai shop / Telephone reception → Headquarters: Tokyo Yubinbango980-0021 Miyagi Prefecture, Aoba-ku, Sendai center 2-9-27 prime Square Hirose through the fourth floor <仲介>国土交通大臣(6)第004139号(株)大京リアルド仙台店/電話受付→本社:東京〒980-0021 宮城県仙台市青葉区中央2-9-27 プライムスクエア広瀬通4階 | Construction 施工 | | Maeda (Ltd.) 前田建設工業(株) |
Floor plan間取り図 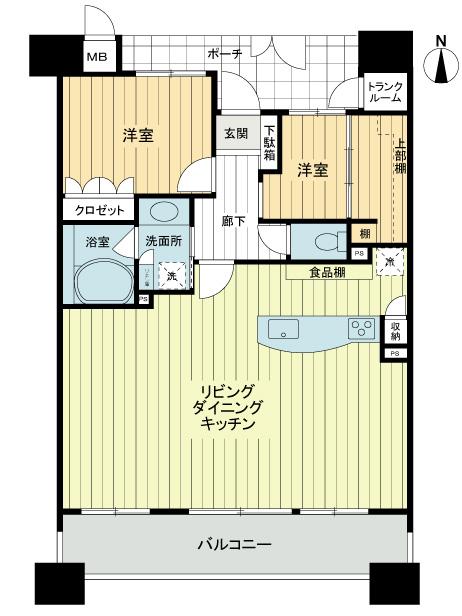 2LDK, Price 26,800,000 yen, Occupied area 77.78 sq m , Balcony area 16.2 sq m 2LDK
2LDK、価格2680万円、専有面積77.78m2、バルコニー面積16.2m2 2LDK
View photos from the dwelling unit住戸からの眺望写真 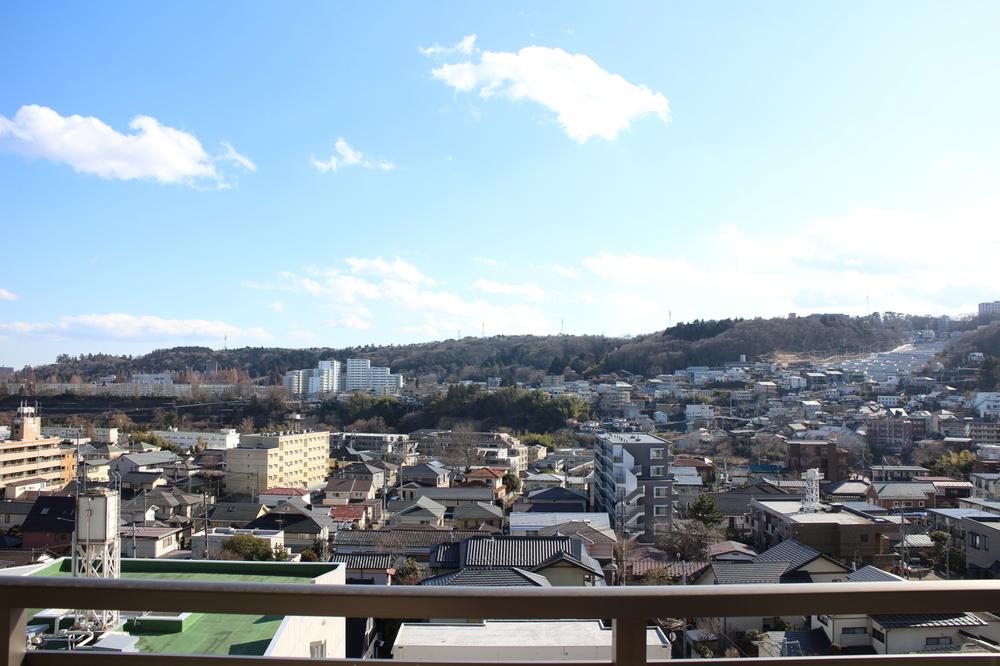 View from local (March 2013) Shooting
現地からの眺望(2013年3月)撮影
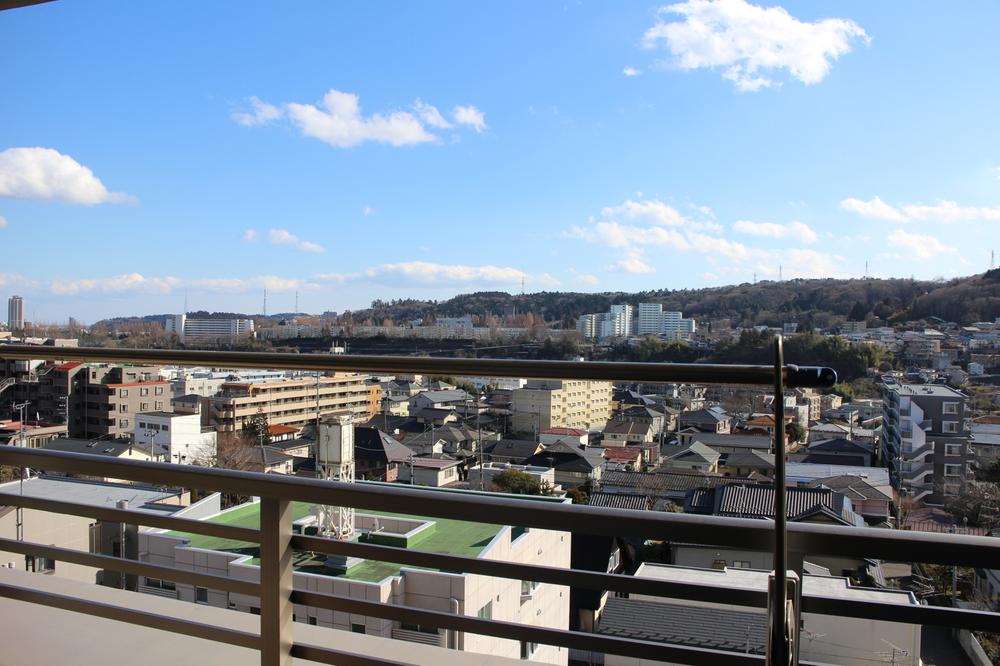 View from local (March 2013) Shooting
現地からの眺望(2013年3月)撮影
Livingリビング 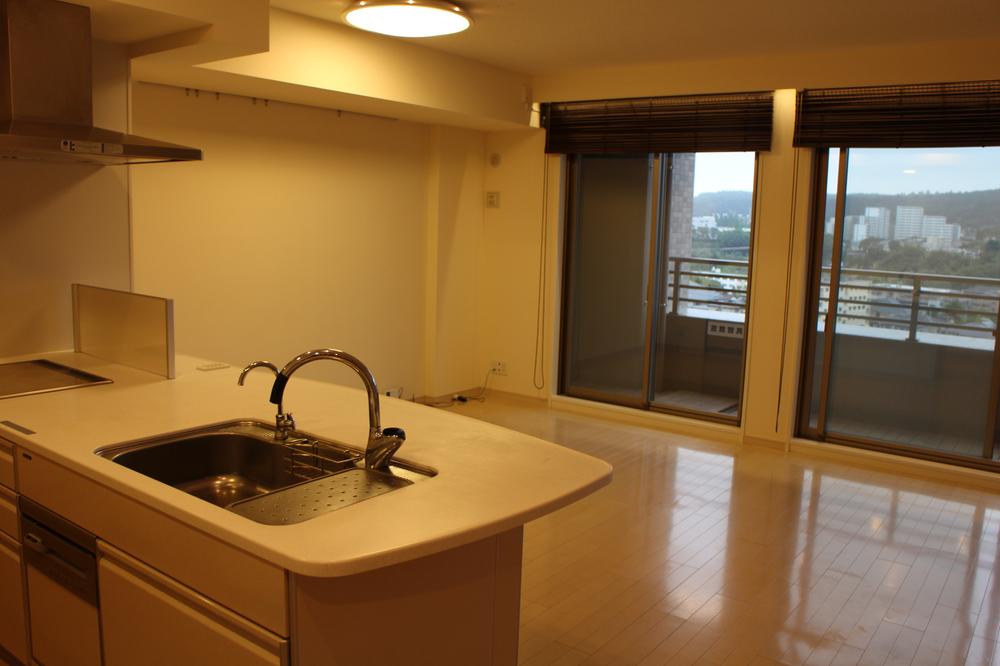 Indoor (June 2013) Shooting
室内(2013年6月)撮影
Bathroom浴室 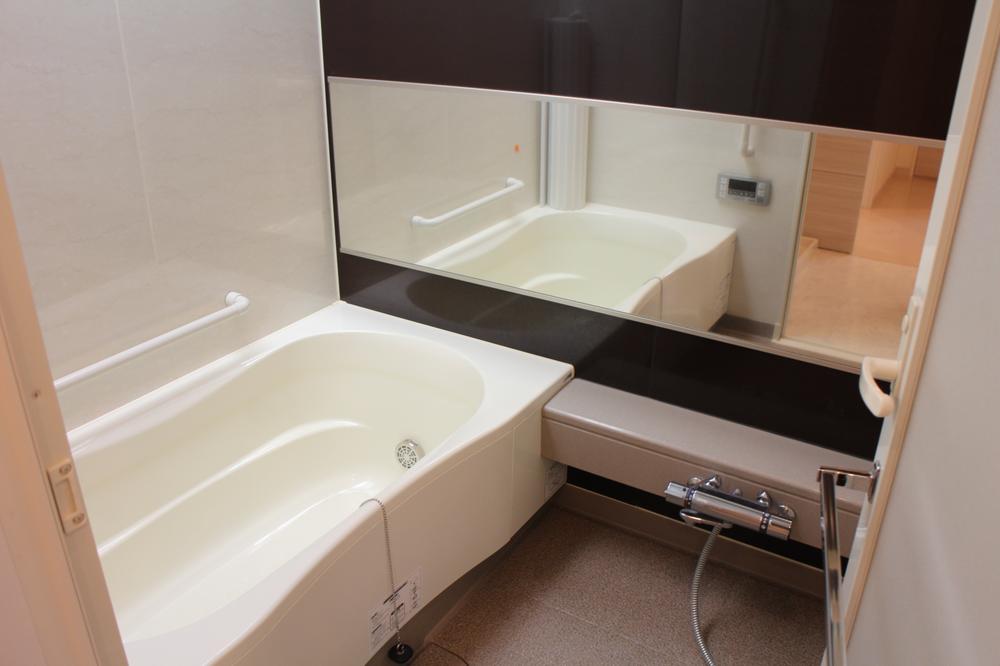 Indoor (June 2013) Shooting
室内(2013年6月)撮影
Kitchenキッチン 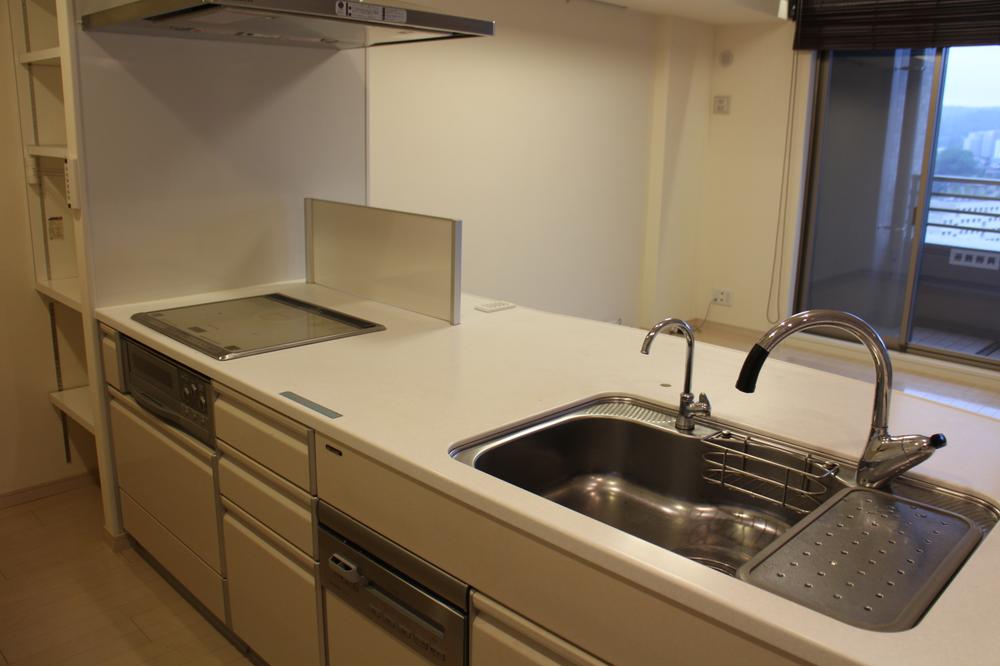 Indoor (June 2013) Shooting
室内(2013年6月)撮影
Non-living roomリビング以外の居室 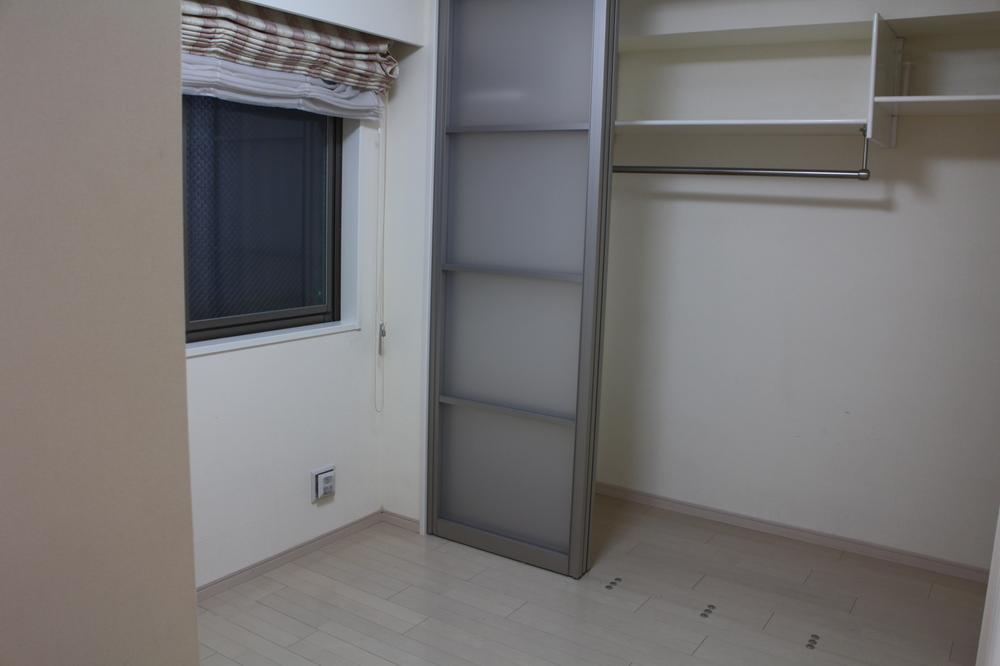 Indoor (June 2013) Shooting
室内(2013年6月)撮影
Wash basin, toilet洗面台・洗面所 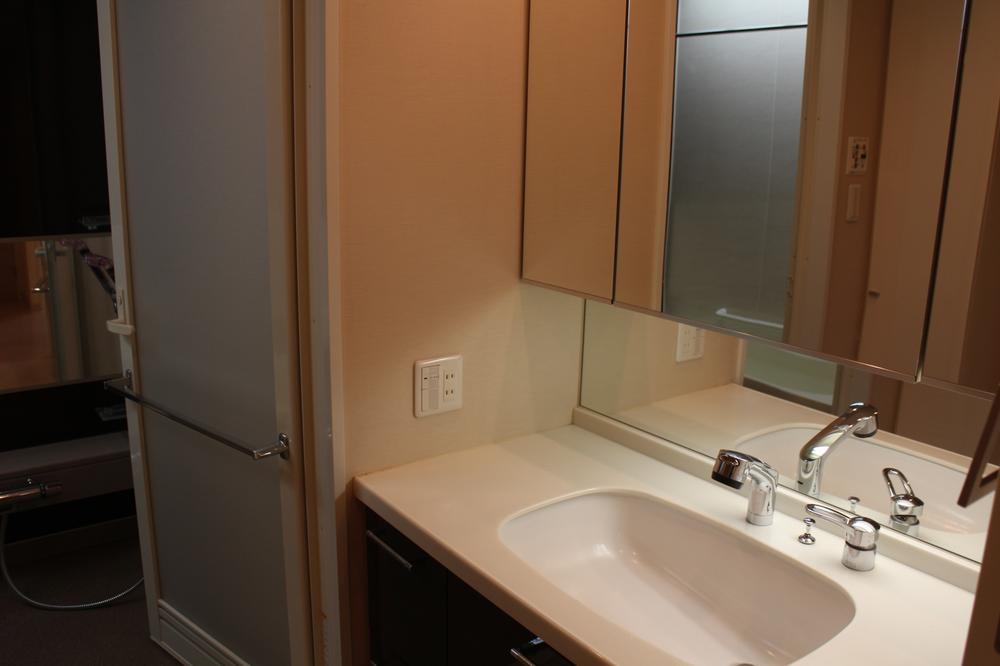 Indoor (June 2013) Shooting
室内(2013年6月)撮影
Balconyバルコニー 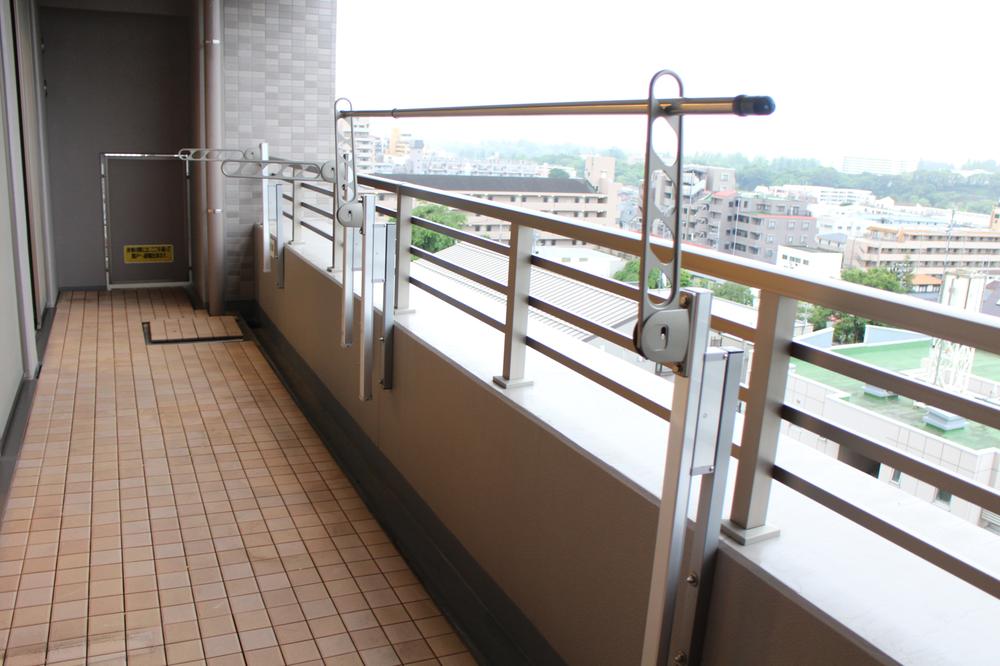 Local (June 2013) Shooting
現地(2013年6月)撮影
View photos from the dwelling unit住戸からの眺望写真 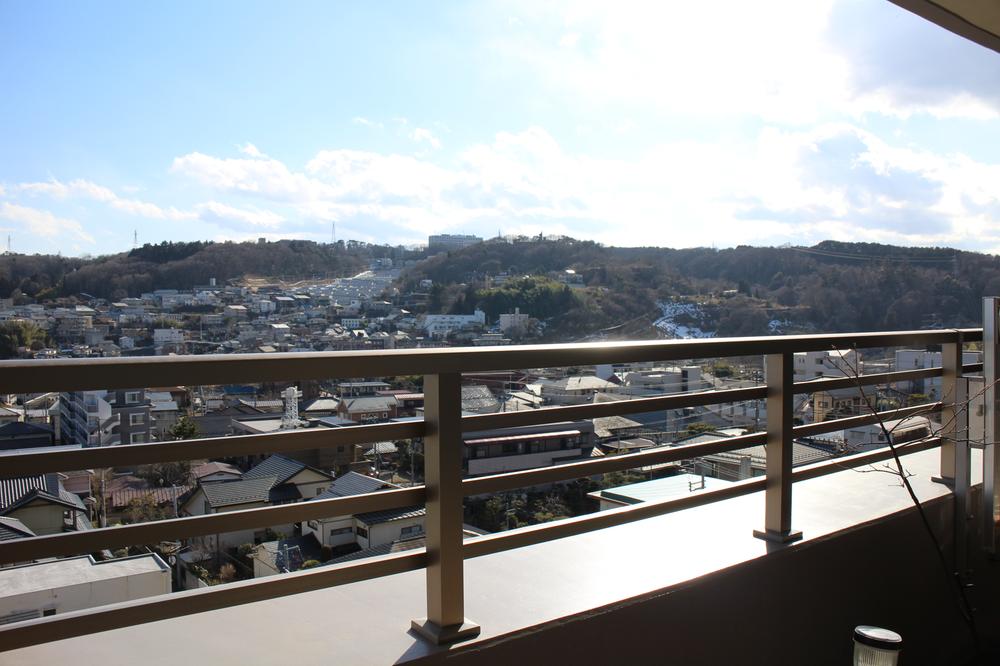 View from local (March 2013) Shooting
現地からの眺望(2013年3月)撮影
Livingリビング 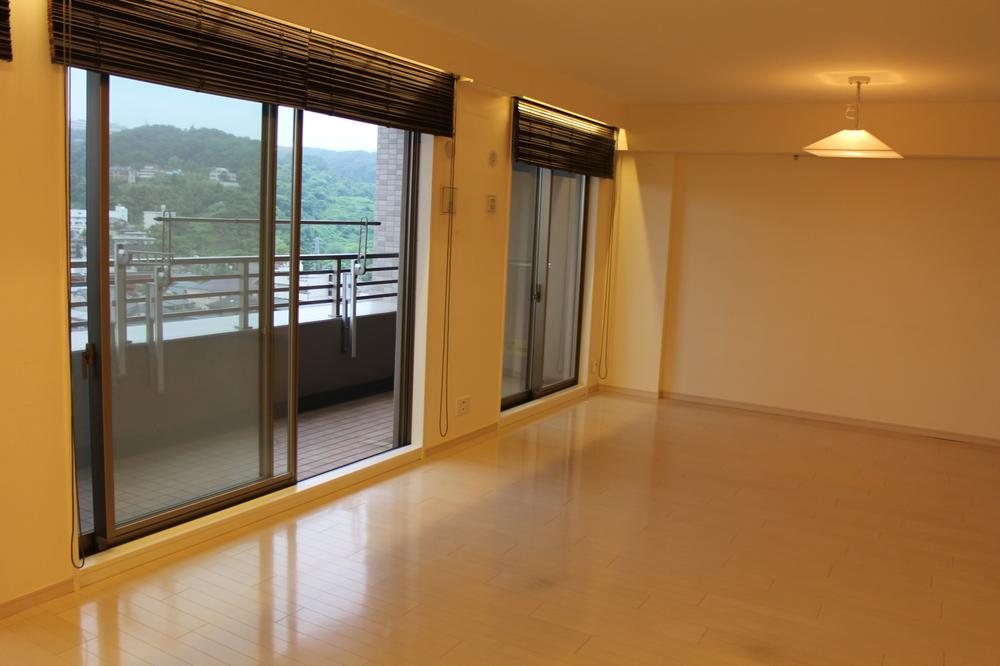 Indoor (June 2013) Shooting
室内(2013年6月)撮影
Kitchenキッチン 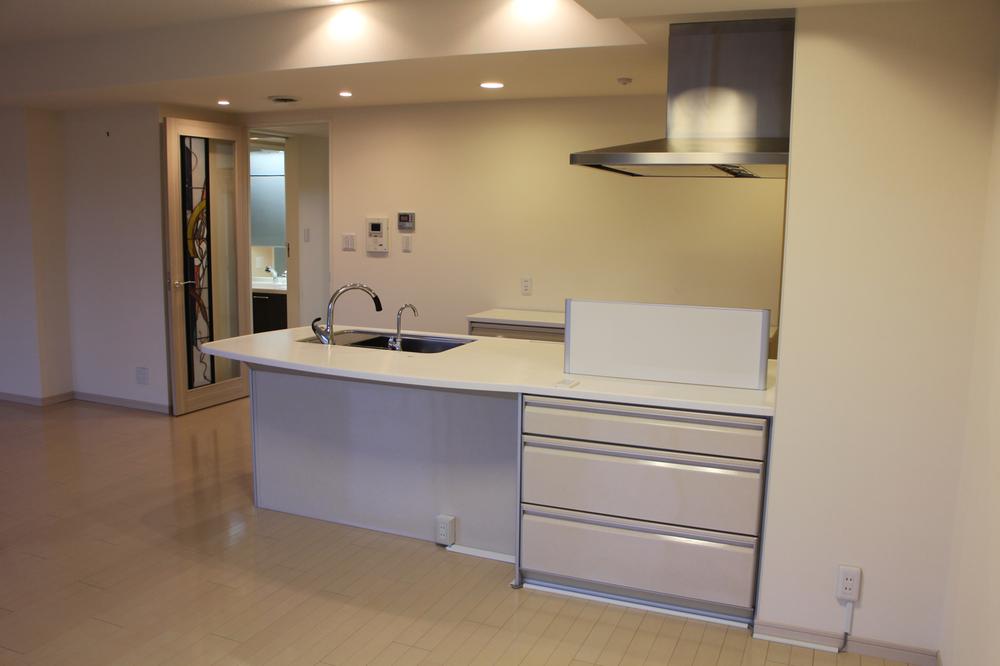 Indoor (June 2013) Shooting
室内(2013年6月)撮影
Non-living roomリビング以外の居室 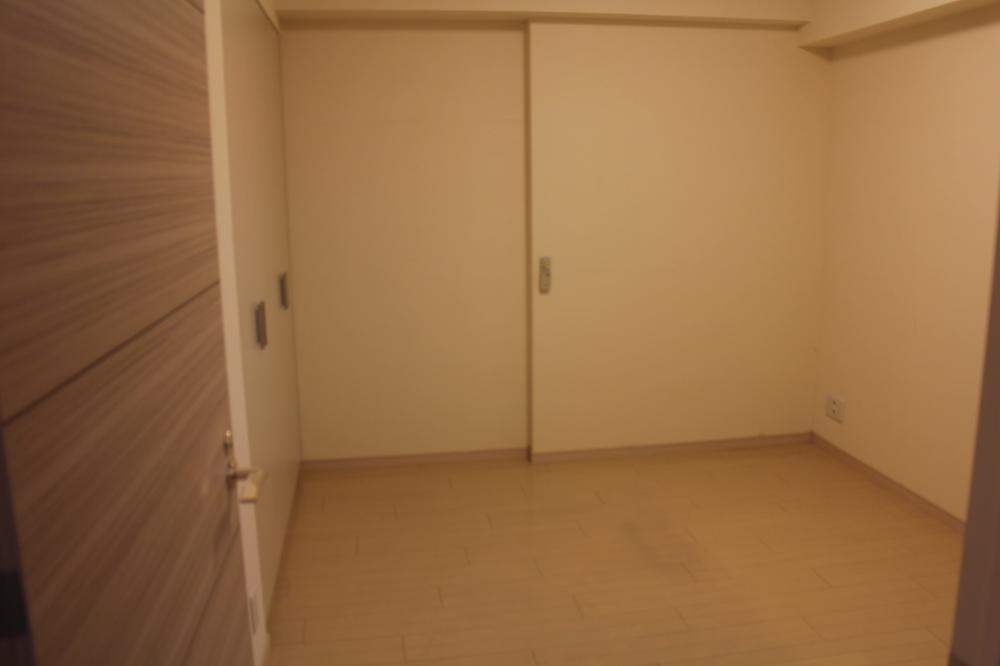 Indoor (June 2013) Shooting
室内(2013年6月)撮影
Livingリビング 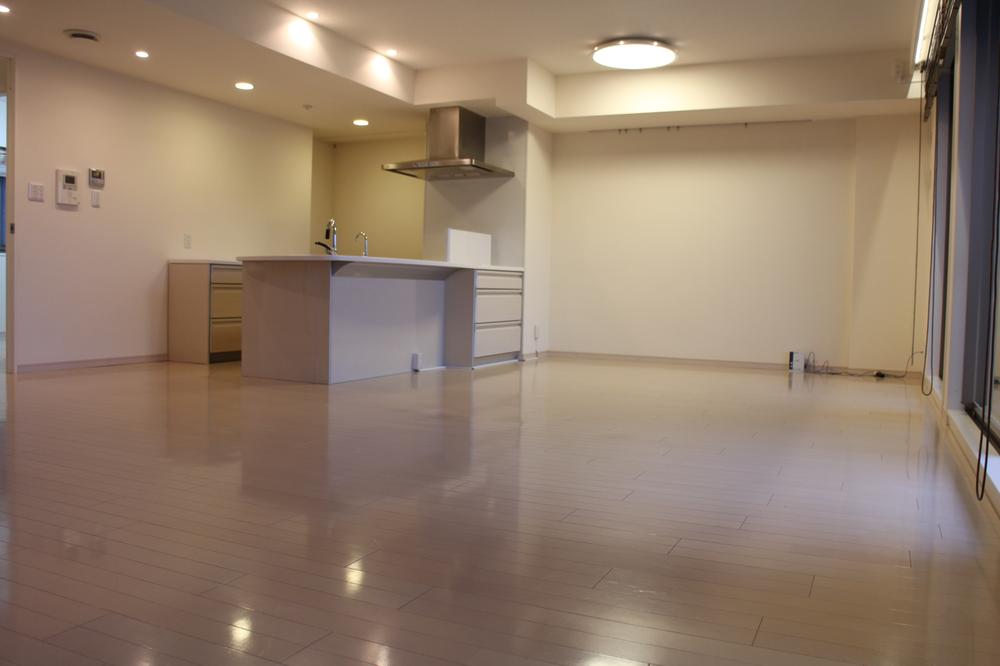 Indoor (June 2013) Shooting
室内(2013年6月)撮影
Kitchenキッチン 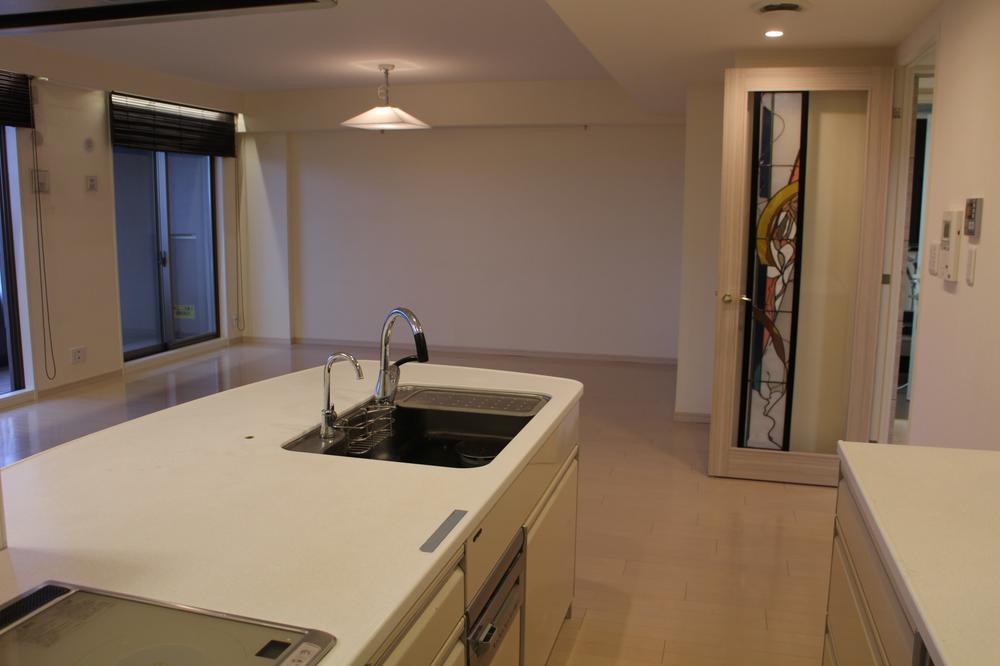 Indoor (June 2013) Shooting
室内(2013年6月)撮影
Livingリビング 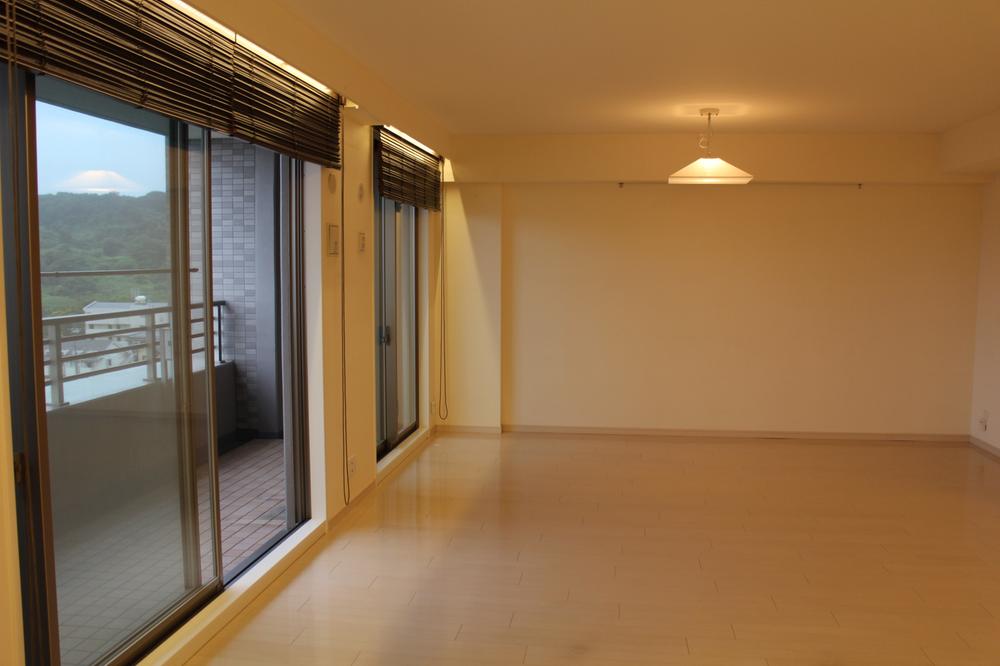 Indoor (June 2013) Shooting
室内(2013年6月)撮影
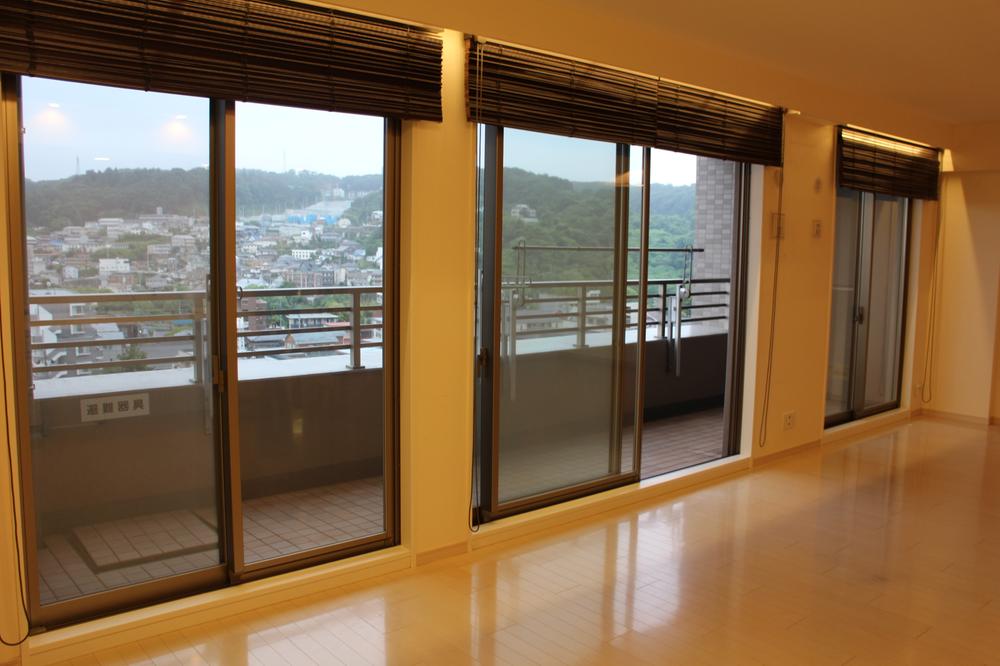 Indoor (June 2013) Shooting
室内(2013年6月)撮影
Location
|


















