Used Apartments » Tohoku » Miyagi Prefecture » Aoba-ku, Sendai
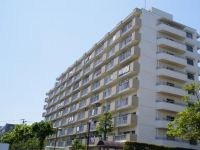 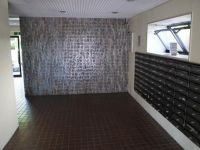
| | Miyagi Prefecture, Aoba-ku, Sendai 宮城県仙台市青葉区 |
| Subway Namboku "Kitasendai" 10 minutes Sakuragaoka housing complex entrance walk 1 minute bus 地下鉄南北線「北仙台」バス10分桜ヶ丘団地入口歩1分 |
| 5LDK ・ Southeast direction ・ Storage room 5LDK・東南向き・収納あり |
| Floor plan is of clear 5LDK. Is your family everyone you can you live leisurely. For the southeast direction, Day is good. There storage space. The room is likely to Katazuki clean. By all means please look at local. 間取りはゆとりの5LDK。ご家族皆様がのんびりお暮らし頂けます。東南向きのため、日当たり良好です。収納スペースございます。お部屋がスッキリ片付きそうです。ぜひ現地にてご覧ください。 |
Property name 物件名 | | Coop Nomura Sakuragaoka 5LDK コープ野村桜ヶ丘 5LDK | Price 価格 | | 14.9 million yen 1490万円 | Floor plan 間取り | | 5LDK 5LDK | Units sold 販売戸数 | | 1 units 1戸 | Total units 総戸数 | | 78 units 78戸 | Occupied area 専有面積 | | 88.82 sq m (center line of wall) 88.82m2(壁芯) | Other area その他面積 | | Balcony area: 14.05 sq m バルコニー面積:14.05m2 | Whereabouts floor / structures and stories 所在階/構造・階建 | | 8th floor / SRC ・ RC9 story 8階/SRC・RC9階建 | Completion date 完成時期(築年月) | | March 1983 1983年3月 | Address 住所 | | Miyagi Prefecture, Aoba-ku, Sendai Sakuragaoka-2 宮城県仙台市青葉区桜ケ丘2 | Traffic 交通 | | Subway Namboku "Kitasendai" 10 minutes Sakuragaoka housing complex entrance walk 1 minute bus 地下鉄南北線「北仙台」バス10分桜ヶ丘団地入口歩1分
| Related links 関連リンク | | [Related Sites of this company] 【この会社の関連サイト】 | Contact お問い合せ先 | | TEL: 0800-600-1862 [Toll free] mobile phone ・ Also available from PHS
Caller ID is not notified
Please contact the "saw SUUMO (Sumo)"
If it does not lead, If the real estate company TEL:0800-600-1862【通話料無料】携帯電話・PHSからもご利用いただけます
発信者番号は通知されません
「SUUMO(スーモ)を見た」と問い合わせください
つながらない方、不動産会社の方は
| Administrative expense 管理費 | | 8050 yen / Month (consignment (commuting)) 8050円/月(委託(通勤)) | Repair reserve 修繕積立金 | | 17,710 yen / Month 1万7710円/月 | Time residents 入居時期 | | Consultation 相談 | Whereabouts floor 所在階 | | 8th floor 8階 | Direction 向き | | Southeast 南東 | Other limitations その他制限事項 | | Pets welcome (management contract limit Yes) ペット可能(管理規約制限有) | Structure-storey 構造・階建て | | SRC ・ RC9 story SRC・RC9階建 | Site of the right form 敷地の権利形態 | | Ownership 所有権 | Parking lot 駐車場 | | Sky Mu 空無 | Company profile 会社概要 | | <Mediation> Minister of Land, Infrastructure and Transport (3) The 006,183 No. Seongnam Construction Co., Ltd. Sendai Izumi shop Yubinbango981-3133 Sendai, Miyagi Prefecture Izumi-ku, Izumi Chuo 1-40-3 <仲介>国土交通大臣(3)第006183号城南建設(株)仙台泉店〒981-3133 宮城県仙台市泉区泉中央1-40-3 |
Local appearance photo現地外観写真 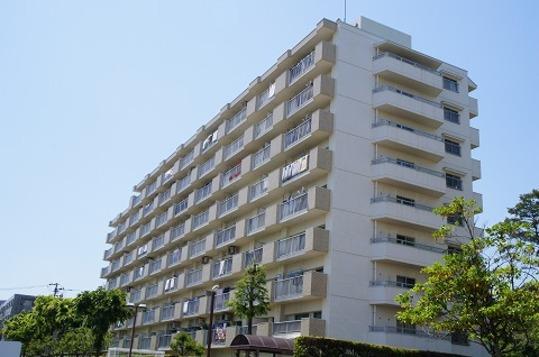 Coop Nomura Sakuragaoka appearance
コープ野村桜ヶ丘 外観
Entranceエントランス 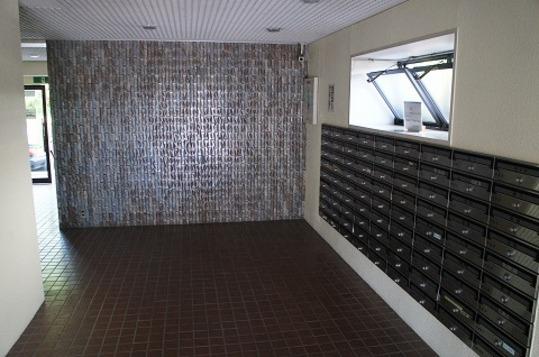 Set post
集合ポスト
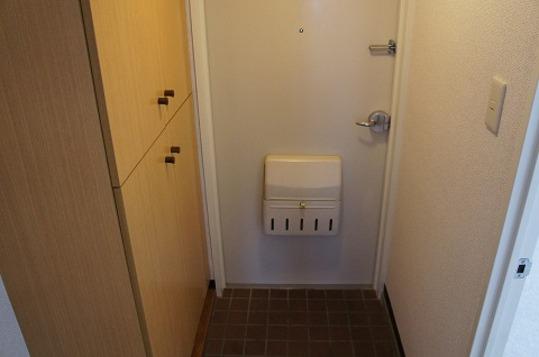 Entrance
玄関
Floor plan間取り図 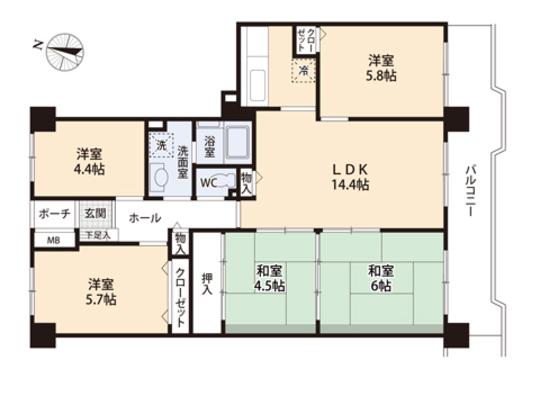 5LDK, Price 14.9 million yen, Occupied area 88.82 sq m , Balcony area 14.05 sq m floor plan
5LDK、価格1490万円、専有面積88.82m2、バルコニー面積14.05m2 間取り図
Livingリビング 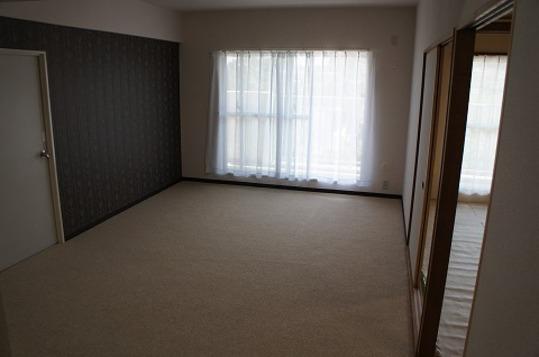 Western style room
洋室
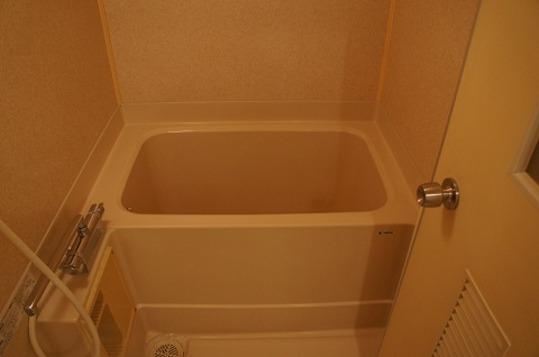 Bathroom
浴室
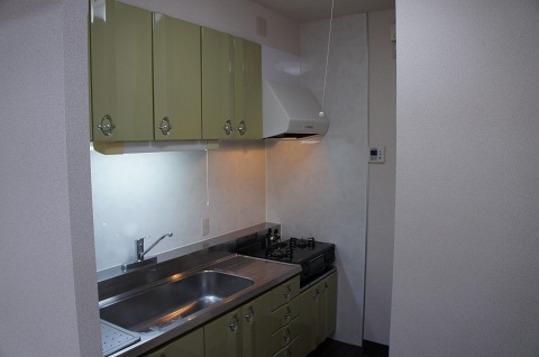 Kitchen
キッチン
Wash basin, toilet洗面台・洗面所 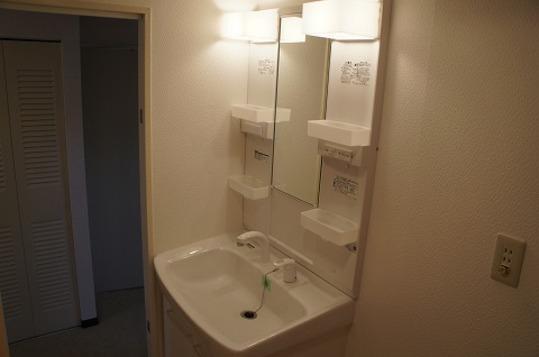 bathroom
洗面室
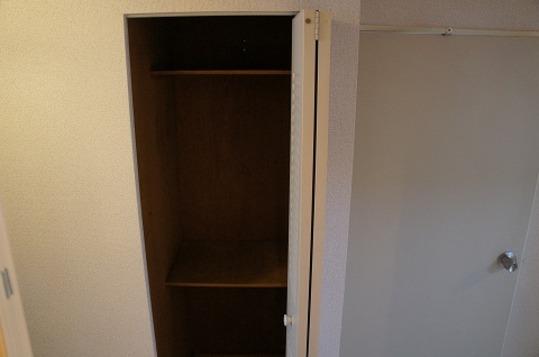 Receipt
収納
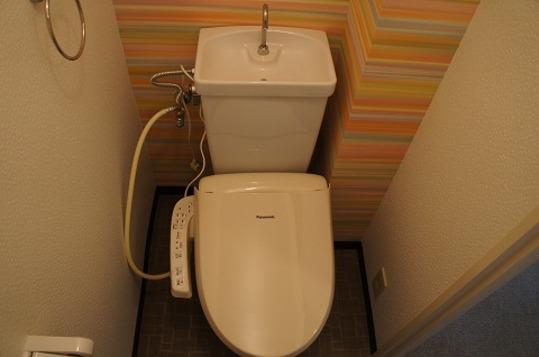 Toilet
トイレ
Primary school小学校 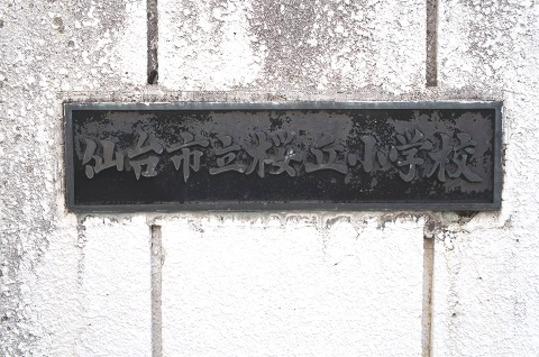 Sendai Municipal Sakuragaoka to elementary school 870m Sendai Municipal Sakuragaoka Elementary School 11 minutes' walk (about 870m)
仙台市立桜丘小学校まで870m 仙台市立桜丘小学校 徒歩11分(約870m)
Otherその他 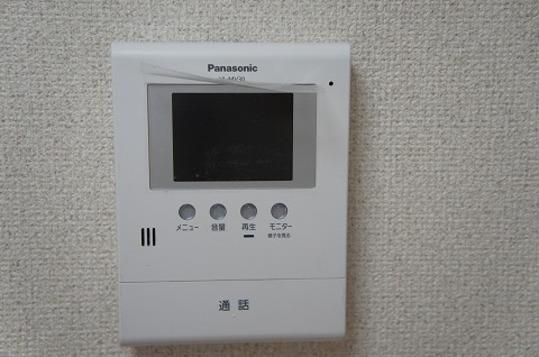 Intercom TV
インターホンTV
Junior high school中学校 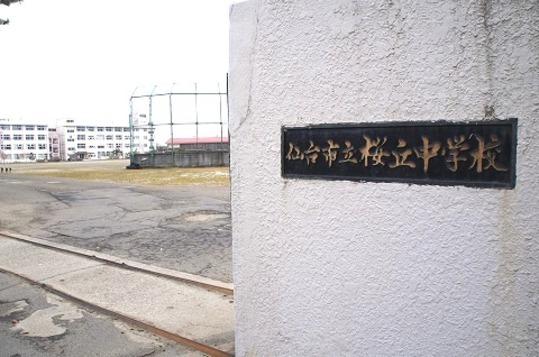 890m Sendai Municipal Sakuragaoka Junior High School until the Sendai Municipal Sakuragaoka Junior High School 12 minutes' walk (about 890m)
仙台市立桜丘中学校まで890m 仙台市立桜丘中学校 徒歩12分(約890m)
Kindergarten ・ Nursery幼稚園・保育園 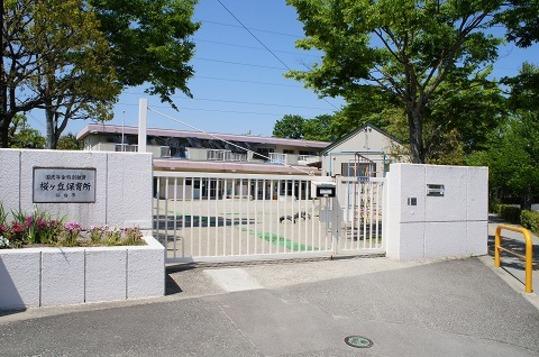 870m Sendai Sakuragaoka nursery school to Sendai Sakuragaoka nursery school 11 minutes' walk (about 870m)
仙台市桜ヶ丘保育園まで870m 仙台市桜ヶ丘保育園 徒歩11分(約870m)
Shopping centreショッピングセンター 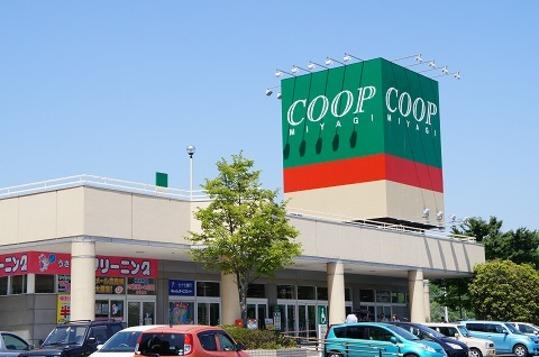 200m Coop Sakuragaoka shop until Coop Sakuragaoka shop 3-minute walk (about 200m)
コープ桜ケ丘店まで200m コープ桜ケ丘店 徒歩3分(約200m)
Convenience storeコンビニ 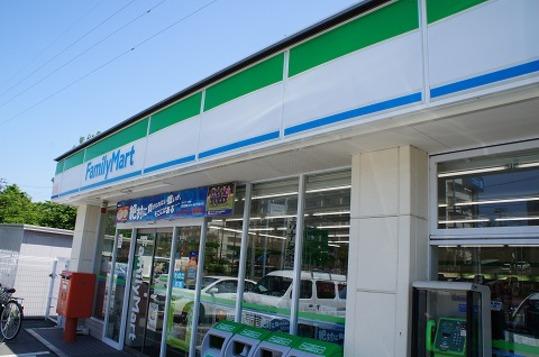 Until FamilyMart Kabira 1-chome 100m FamilyMart Kabira 1-chome A 2-minute walk (about 100m)
ファミリーマート川平1丁目店まで100m ファミリーマート川平1丁目店 徒歩2分(約100m)
Location
| 
















