Used Apartments » Tohoku » Miyagi Prefecture » Aoba-ku, Sendai
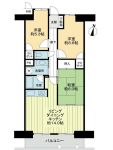 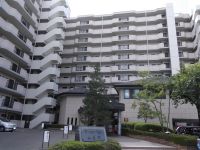
| | Miyagi Prefecture, Aoba-ku, Sendai 宮城県仙台市青葉区 |
| JR senzan line "Kitayama" walk 11 minutes JR仙山線「北山」歩11分 |
| 5 floor, 3LDK, Occupied area 72.12 sq m , Is a south-facing room. "Honzawa chome" bus stop 3-minute walk, It is convenient to move JR senzan line "Kitayama" station walk 11 minutes. 5階部分、3LDK、専有面積72.12m2、南向きのお部屋です。「本沢二丁目」バス停徒歩3分、JR仙山線「北山」駅徒歩11分と移動に便利です。 |
| ~ Life Information ~ ◆ Sendai City Aramaki elementary school ... a 7-minute walk (about 570m) ◆ Sendai Municipal Sanjo junior high school ... walk 17 minutes (about 1320m) ◆ York-Benimaru new Aramaki shop ... a 3-minute walk (about 220m) ◆ Tsuruha drag Aramakihonzawa shop ... 7-minute walk (about 520m) ◆ 77 Bank Aramaki branch ... 7-minute walk (about 530m) ~ Life Information ~ ◆仙台市立荒巻小学校…徒歩7分(約570m) ◆仙台市立三条中学校…徒歩17分(約1320m) ◆ヨークベニマル新荒巻店…徒歩3分(約220m) ◆ツルハドラッグ荒巻本沢店…徒歩7分(約520m) ◆七十七銀行荒巻支店…徒歩7分(約530m) |
Features pickup 特徴ピックアップ | | Facing south 南向き | Property name 物件名 | | Lions Mansion Yamate-cho ライオンズマンション山手町 | Price 価格 | | 17.3 million yen 1730万円 | Floor plan 間取り | | 3LDK 3LDK | Units sold 販売戸数 | | 1 units 1戸 | Total units 総戸数 | | 186 units 186戸 | Occupied area 専有面積 | | 72.12 sq m (center line of wall) 72.12m2(壁芯) | Other area その他面積 | | Balcony area: 9 sq m バルコニー面積:9m2 | Whereabouts floor / structures and stories 所在階/構造・階建 | | 5th floor / SRC11 story 5階/SRC11階建 | Completion date 完成時期(築年月) | | February 1994 1994年2月 | Address 住所 | | Sendai, Miyagi Prefecture, Aoba-ku, Yamate-cho 宮城県仙台市青葉区山手町 | Traffic 交通 | | JR senzan line "Kitayama" walk 11 minutes JR仙山線「北山」歩11分
| Related links 関連リンク | | [Related Sites of this company] 【この会社の関連サイト】 | Person in charge 担当者より | | Rep Mizuguchi Kiyofumi 担当者水口 清文 | Contact お問い合せ先 | | TEL: 0120-984841 [Toll free] Please contact the "saw SUUMO (Sumo)" TEL:0120-984841【通話料無料】「SUUMO(スーモ)を見た」と問い合わせください | Administrative expense 管理費 | | 6500 yen / Month (consignment (resident)) 6500円/月(委託(常駐)) | Repair reserve 修繕積立金 | | 8650 yen / Month 8650円/月 | Time residents 入居時期 | | Consultation 相談 | Whereabouts floor 所在階 | | 5th floor 5階 | Direction 向き | | South 南 | Overview and notices その他概要・特記事項 | | Contact: Mizuguchi Kiyofumi 担当者:水口 清文 | Structure-storey 構造・階建て | | SRC11 story SRC11階建 | Site of the right form 敷地の権利形態 | | Ownership 所有権 | Use district 用途地域 | | One dwelling 1種住居 | Company profile 会社概要 | | <Mediation> Minister of Land, Infrastructure and Transport (6) No. 004139 (Ltd.) Daikyo Riarudo Sendai shop / Telephone reception → Headquarters: Tokyo Yubinbango980-0021 Miyagi Prefecture, Aoba-ku, Sendai center 2-9-27 prime Square Hirose through the fourth floor <仲介>国土交通大臣(6)第004139号(株)大京リアルド仙台店/電話受付→本社:東京〒980-0021 宮城県仙台市青葉区中央2-9-27 プライムスクエア広瀬通4階 | Construction 施工 | | (Ltd.) Matsumura-Gumi Corporation ・ Ohki Corporation (Corporation) construction consortium (株)松村組・大木建設(株)工事共同企業体 |
Floor plan間取り図 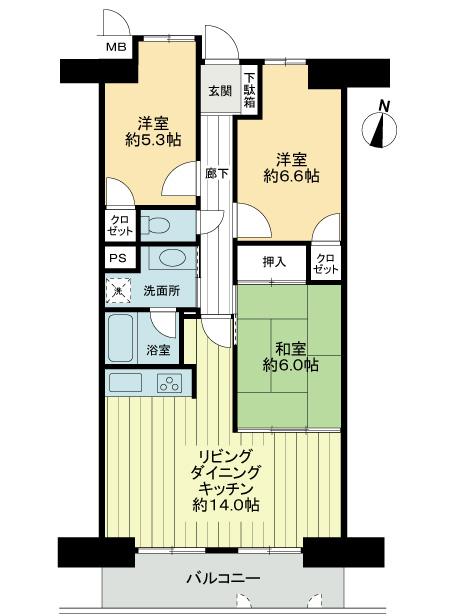 3LDK, Price 17.3 million yen, Occupied area 72.12 sq m , Balcony area 9 sq m 3LDK
3LDK、価格1730万円、専有面積72.12m2、バルコニー面積9m2 3LDK
Local appearance photo現地外観写真 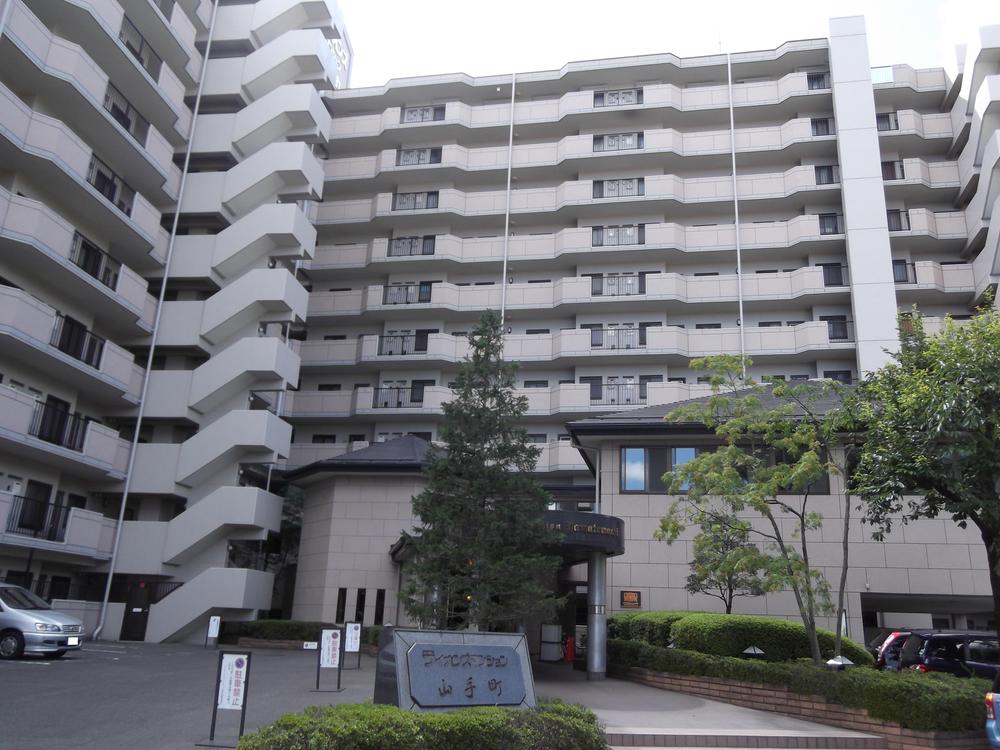 Local (August 2013) Shooting
現地(2013年8月)撮影
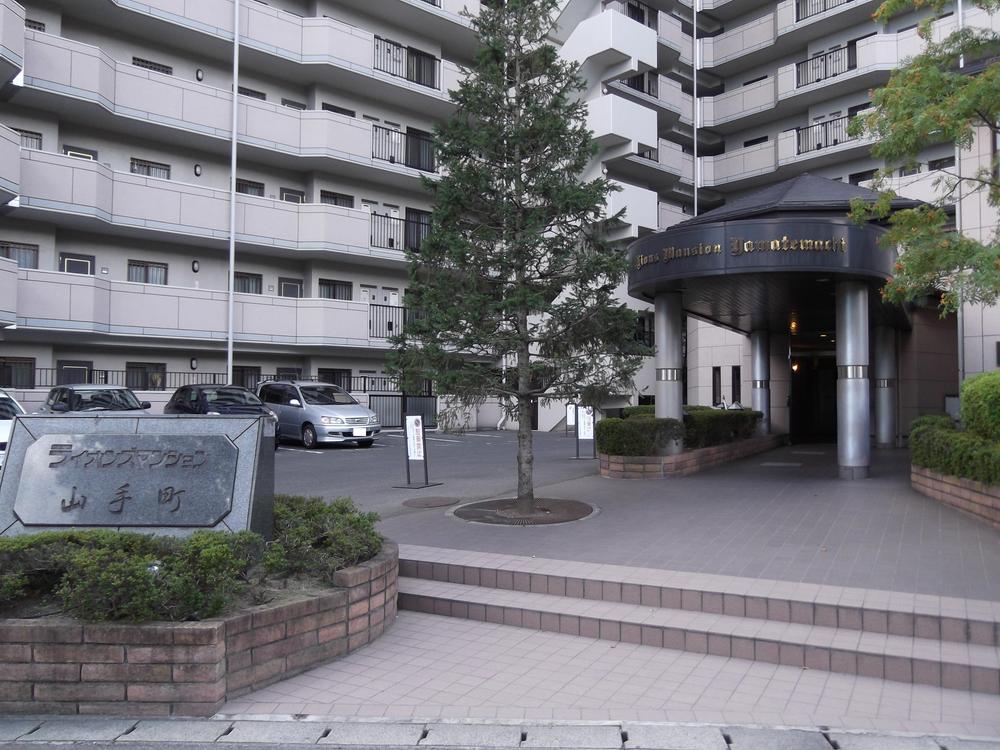 Local (August 2013) Shooting
現地(2013年8月)撮影
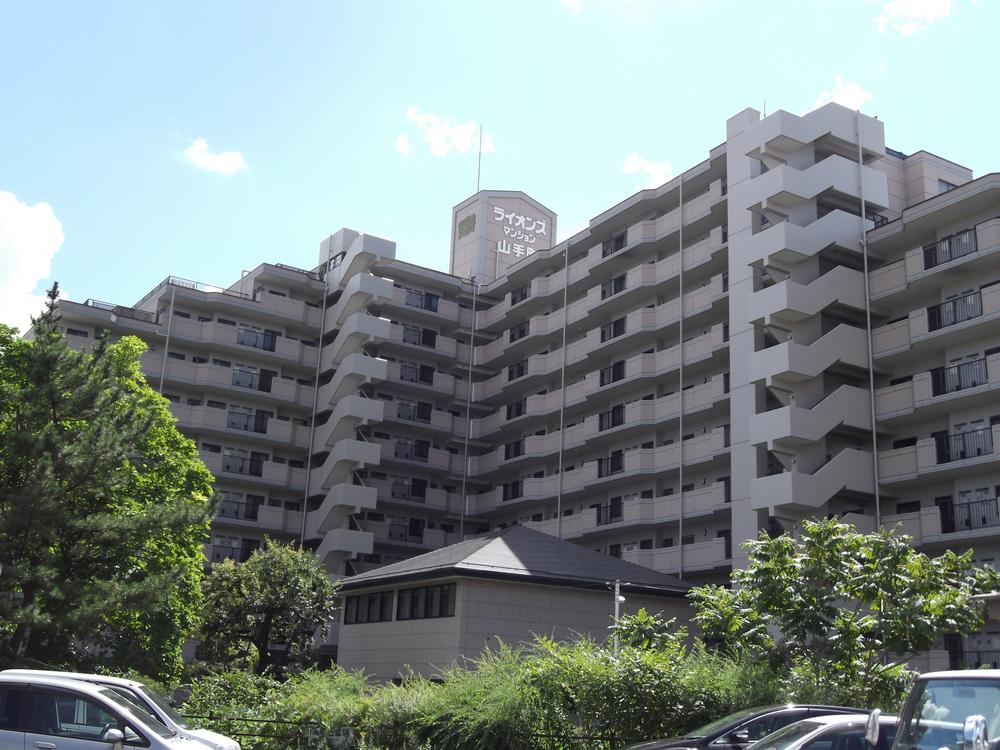 Local (August 2013) Shooting
現地(2013年8月)撮影
Livingリビング 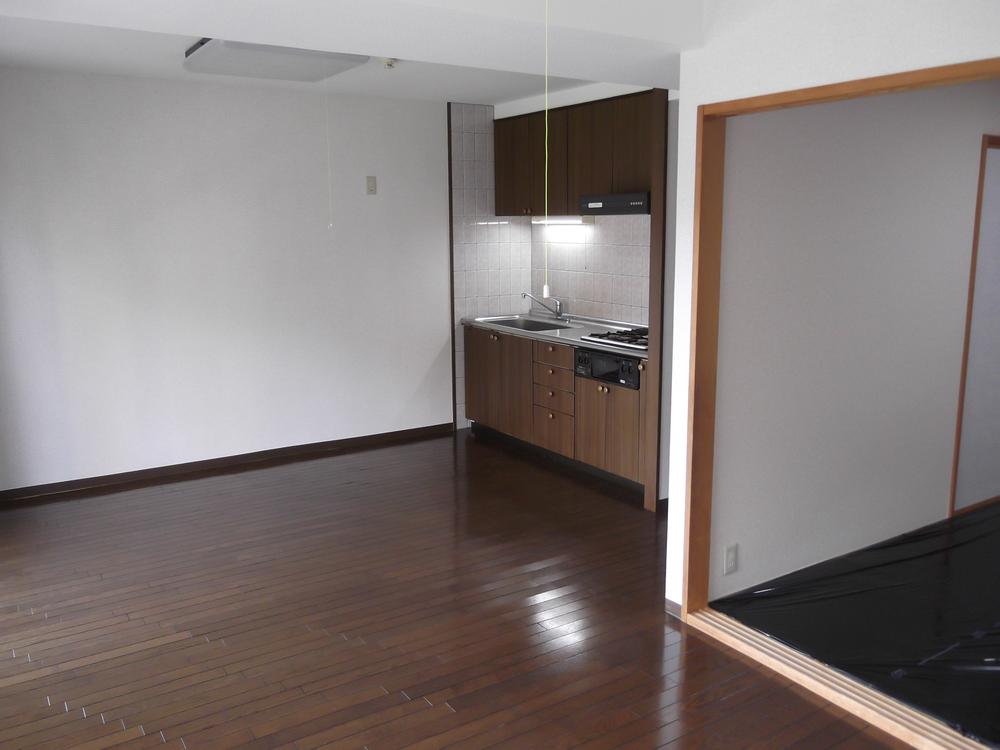 Room (August 2013) Shooting
室内(2013年8月)撮影
Bathroom浴室 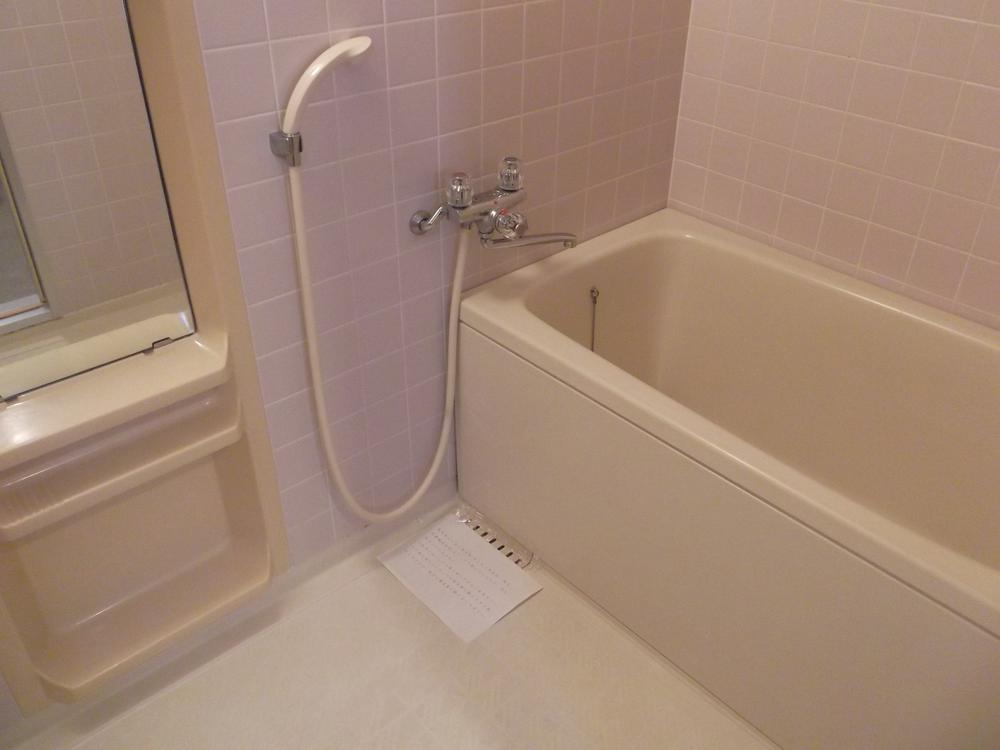 Room (August 2013) Shooting
室内(2013年8月)撮影
Kitchenキッチン 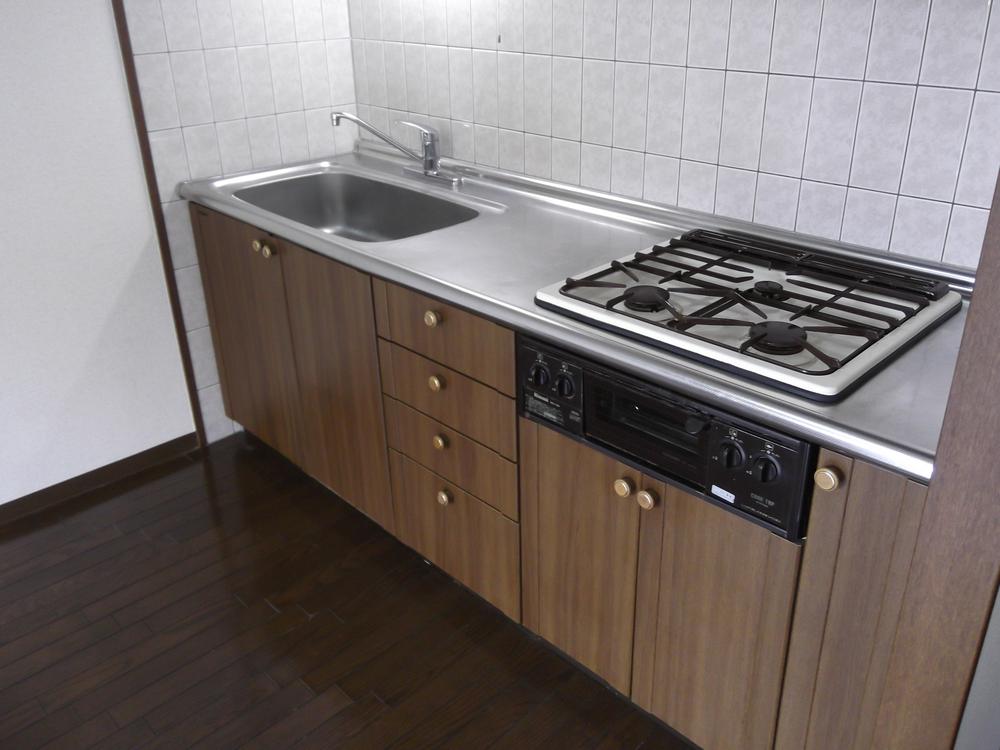 Room (August 2013) Shooting
室内(2013年8月)撮影
Non-living roomリビング以外の居室 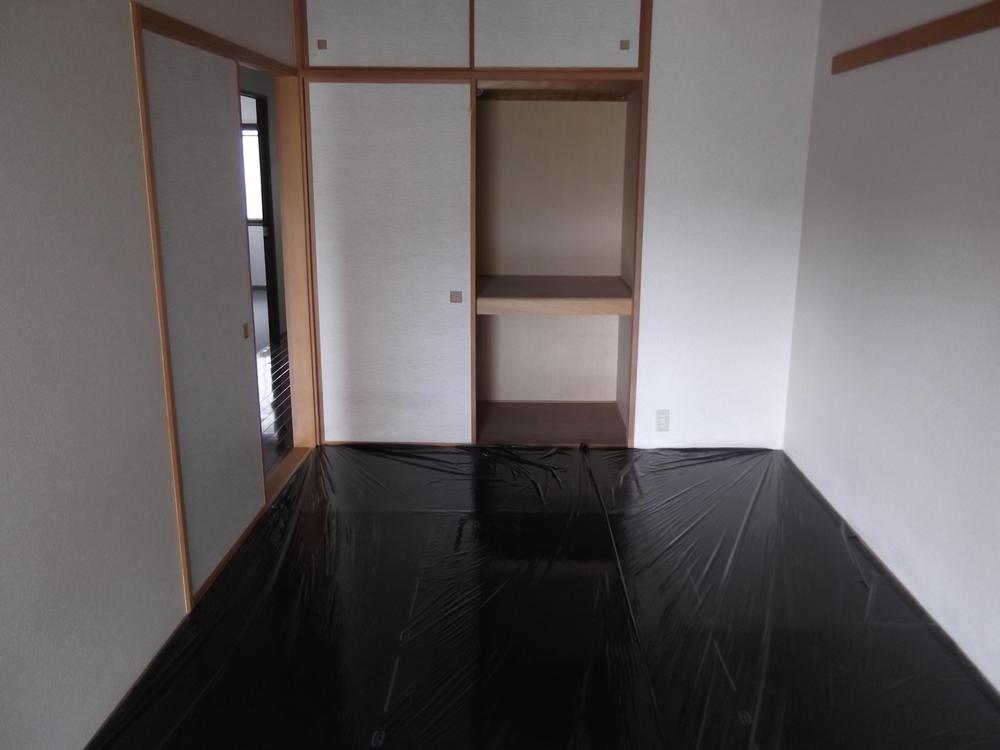 Japanese-style room (August 2013) Shooting
和室(2013年8月)撮影
Wash basin, toilet洗面台・洗面所 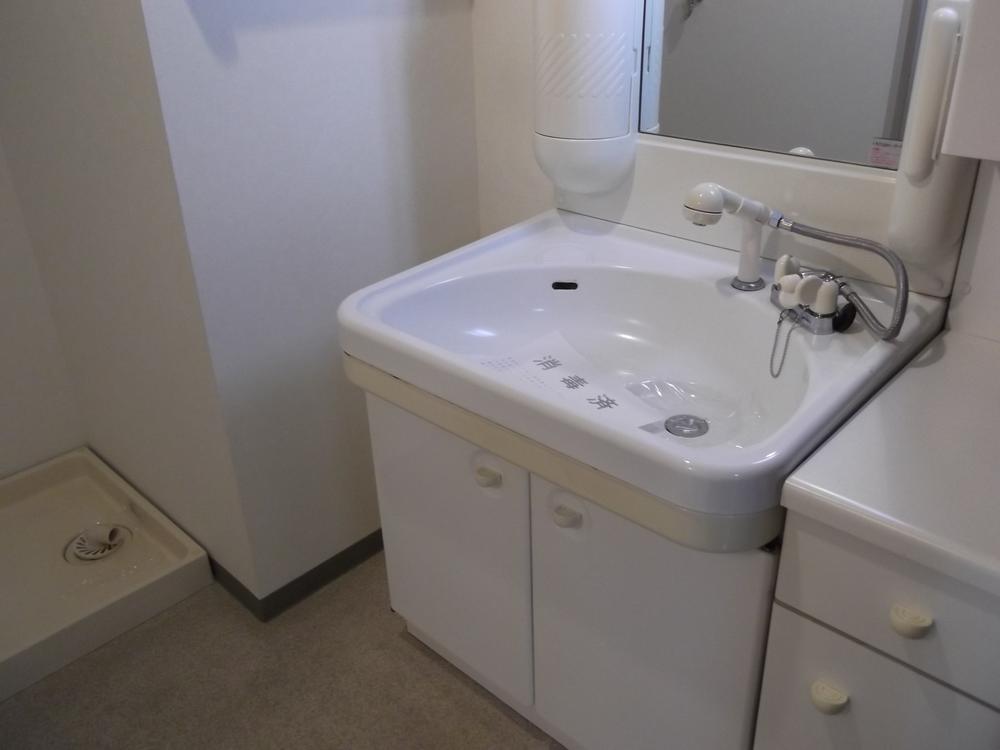 Room (August 2013) Shooting
室内(2013年8月)撮影
Toiletトイレ 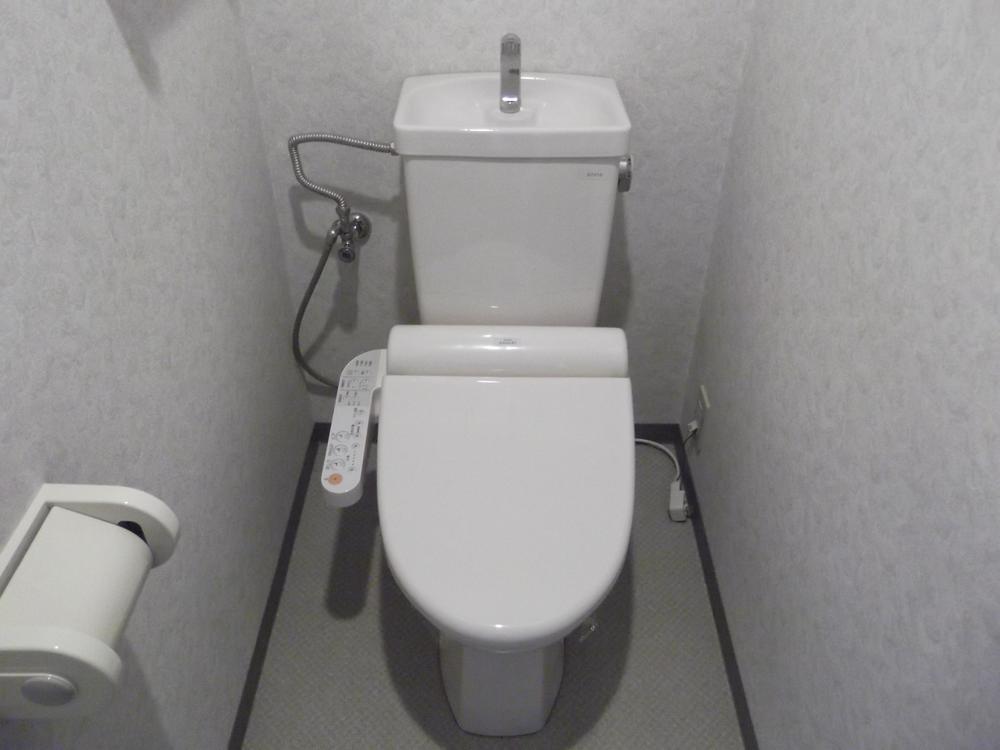 Room (August 2013) Shooting
室内(2013年8月)撮影
Other common areasその他共用部 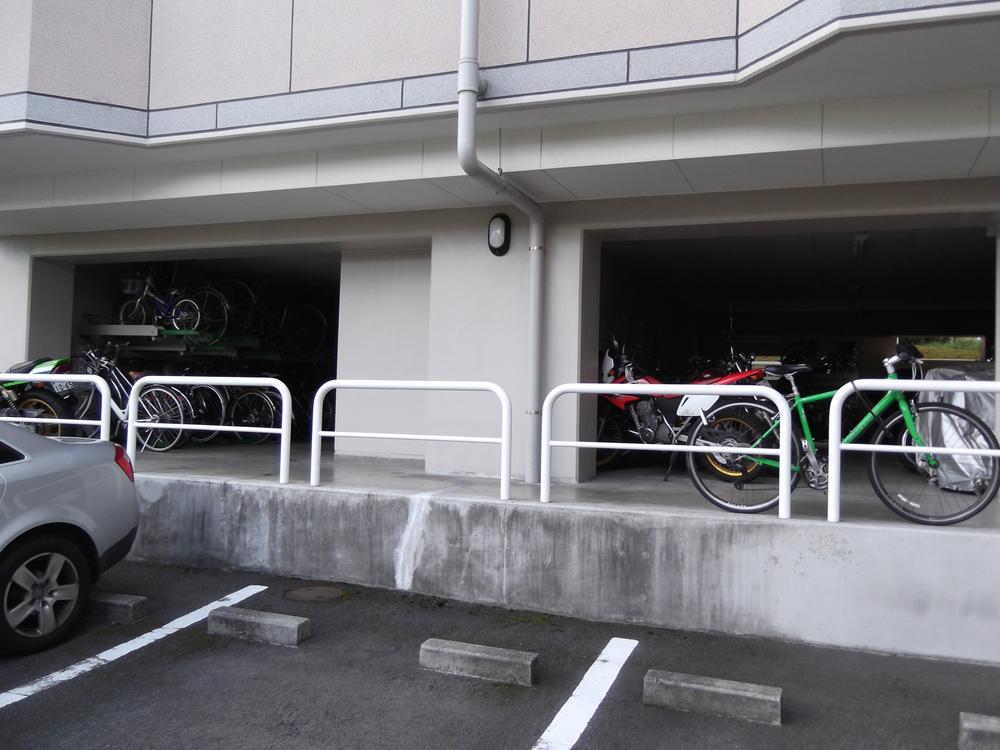 Bicycle (August 2013) Shooting
駐輪場(2013年8月)撮影
View photos from the dwelling unit住戸からの眺望写真 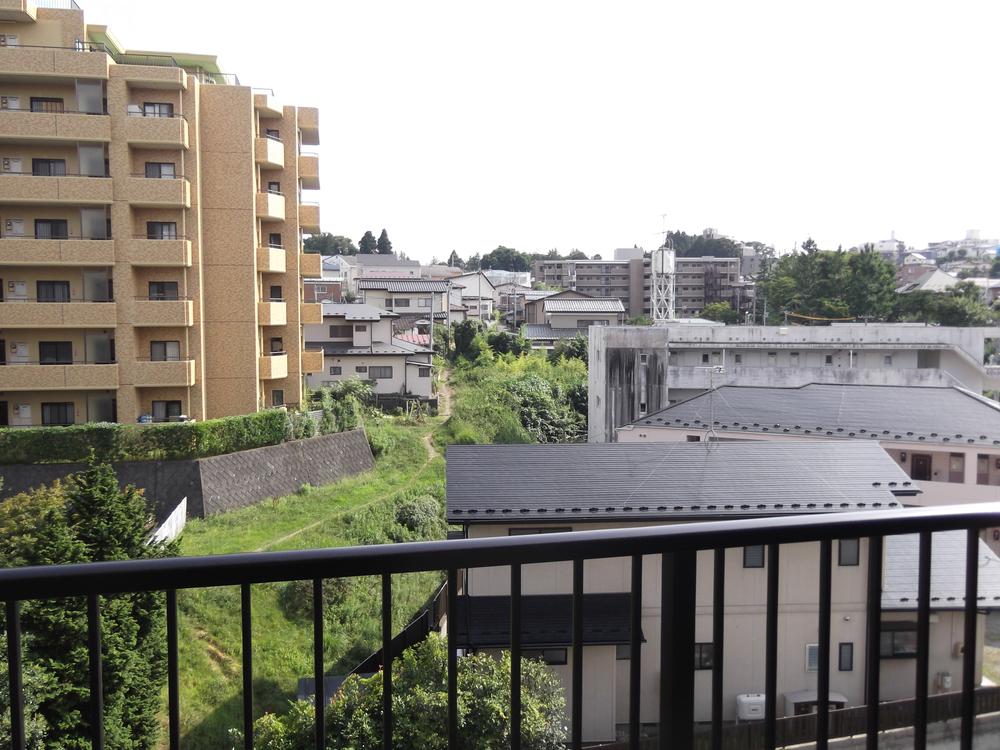 View from the site (August 2013) Shooting
現地からの眺望(2013年8月)撮影
Otherその他 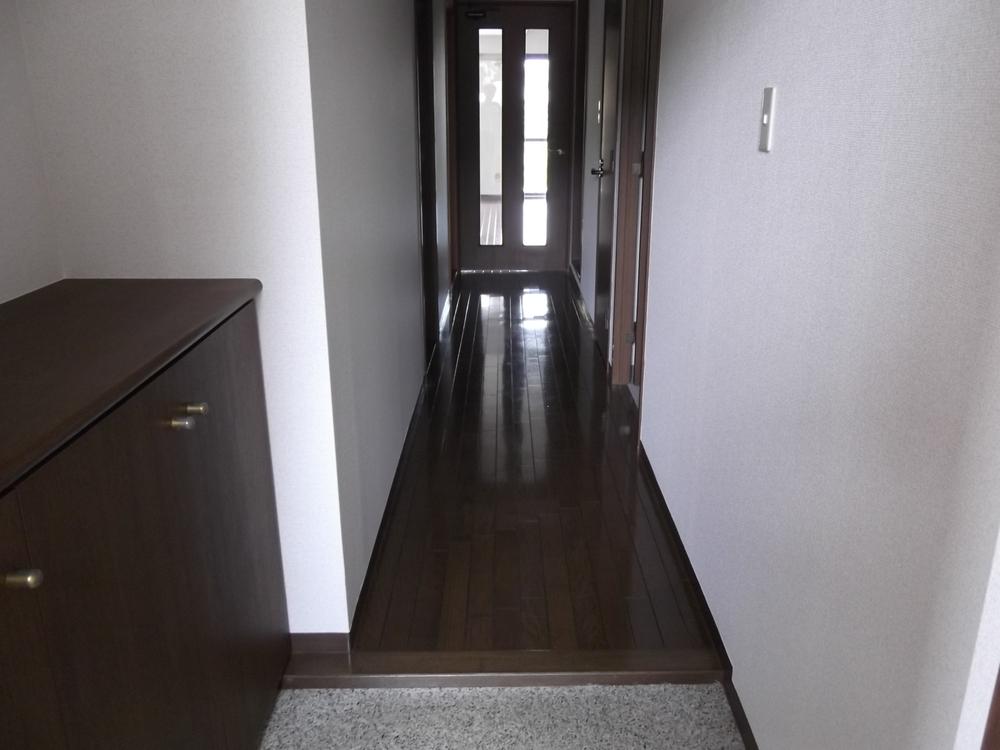 Corridor (August 2013) Shooting
廊下(2013年8月)撮影
Local appearance photo現地外観写真 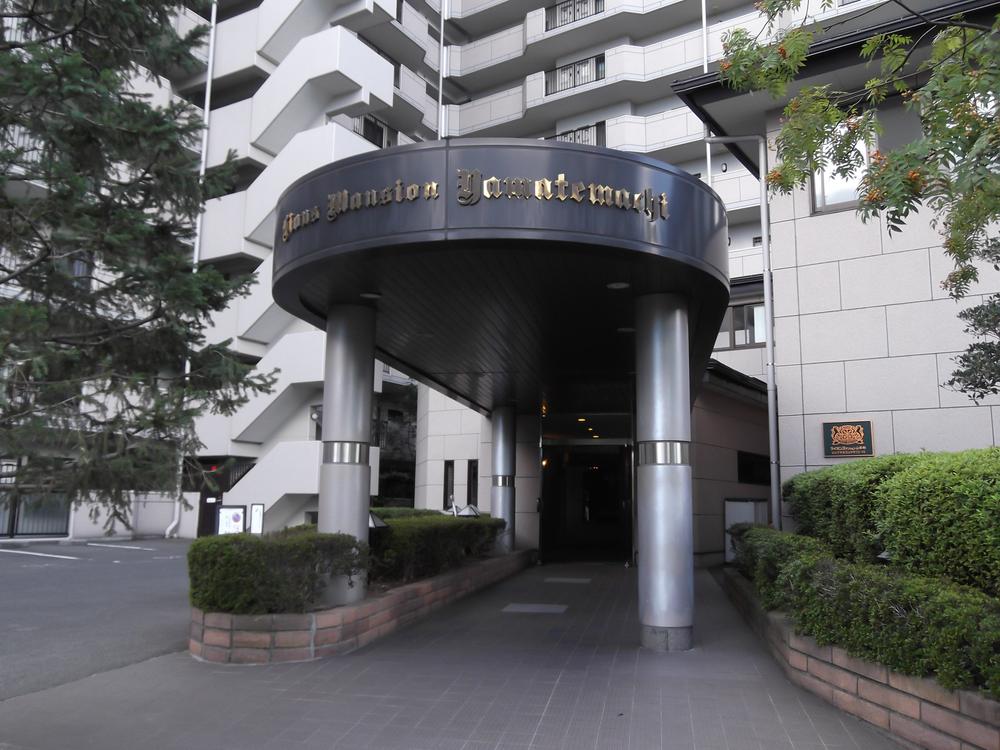 Local (August 2013) Shooting
現地(2013年8月)撮影
Livingリビング 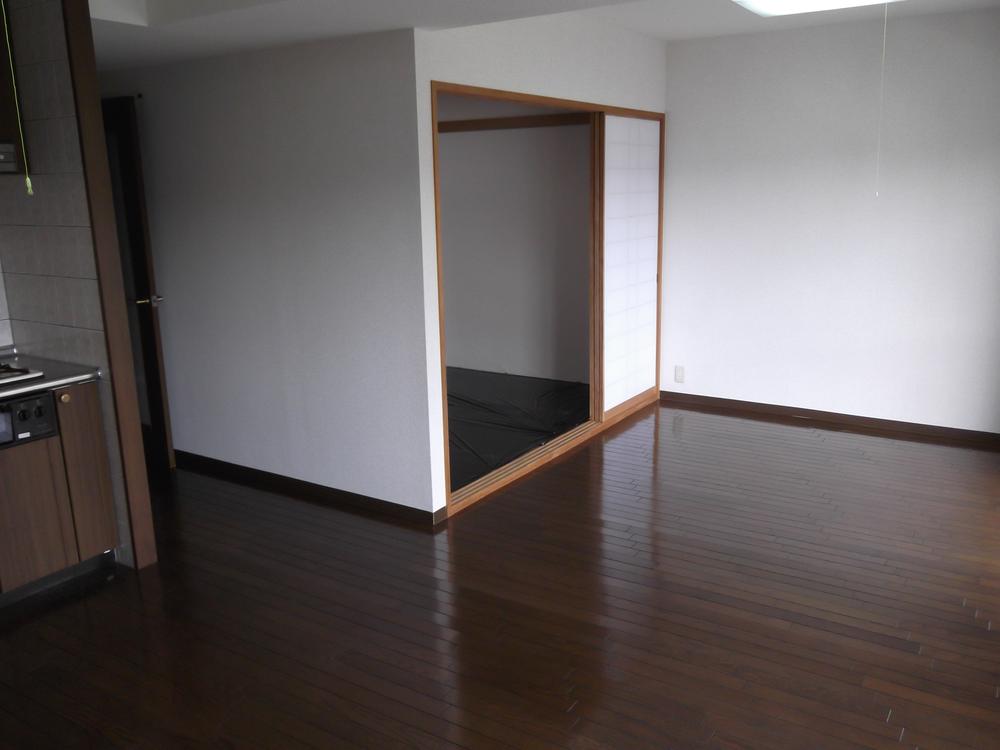 Room (August 2013) Shooting
室内(2013年8月)撮影
Kitchenキッチン 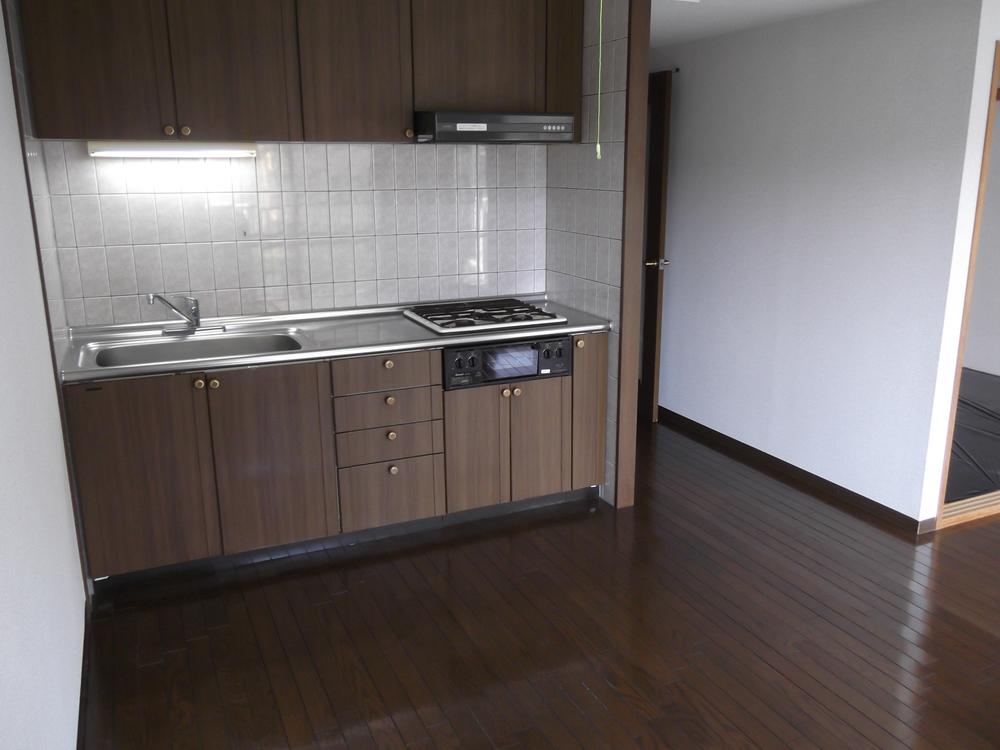 Room (August 2013) Shooting
室内(2013年8月)撮影
Non-living roomリビング以外の居室 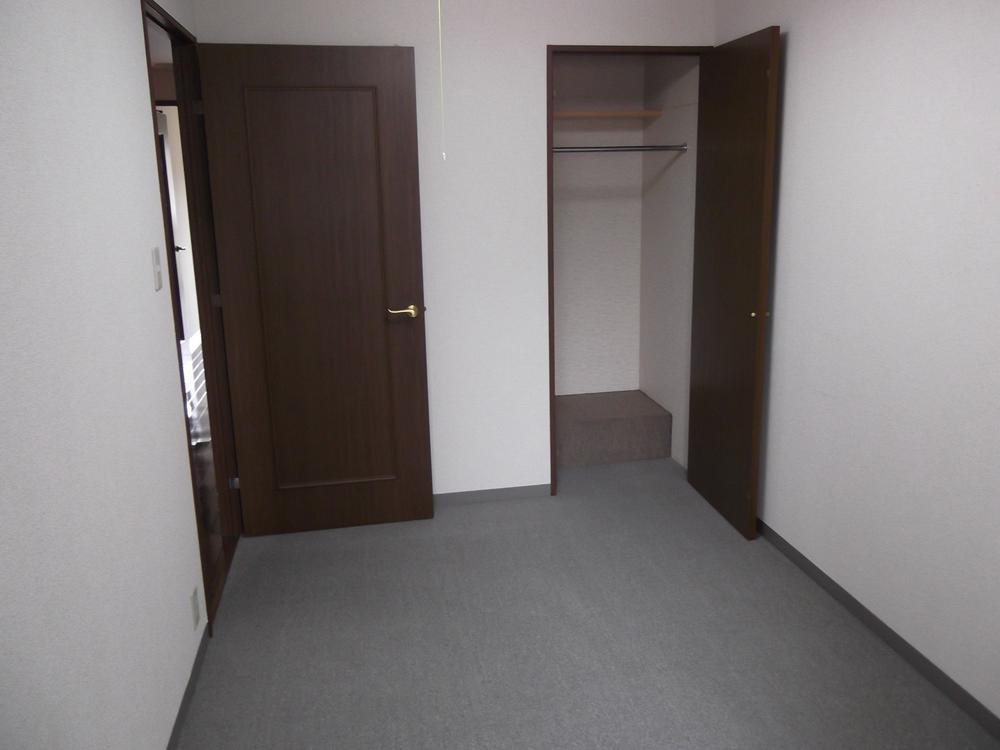 Western-style room (August 2013) Shooting
洋室(2013年8月)撮影
View photos from the dwelling unit住戸からの眺望写真 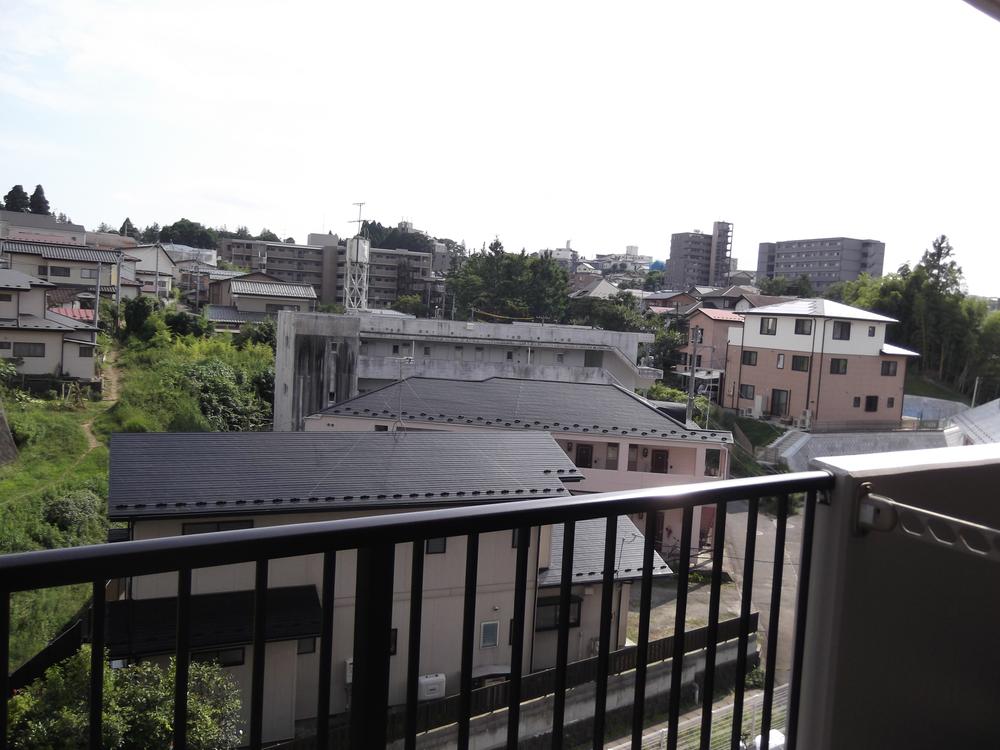 View from the site (August 2013) Shooting
現地からの眺望(2013年8月)撮影
Local appearance photo現地外観写真 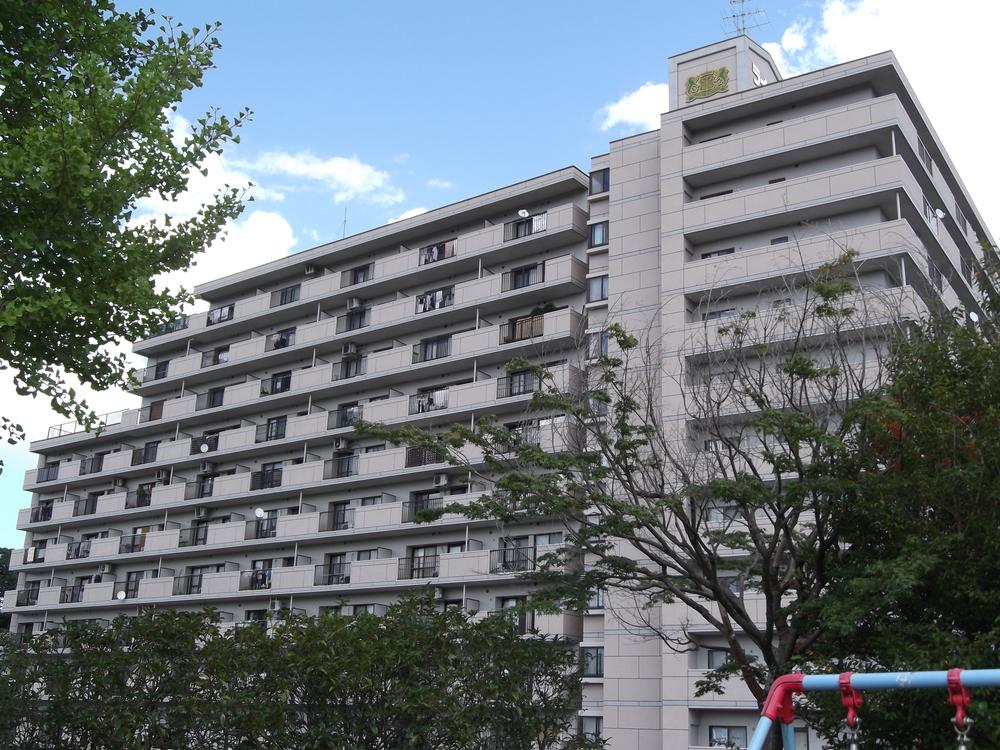 Local (August 2013) Shooting
現地(2013年8月)撮影
Kitchenキッチン 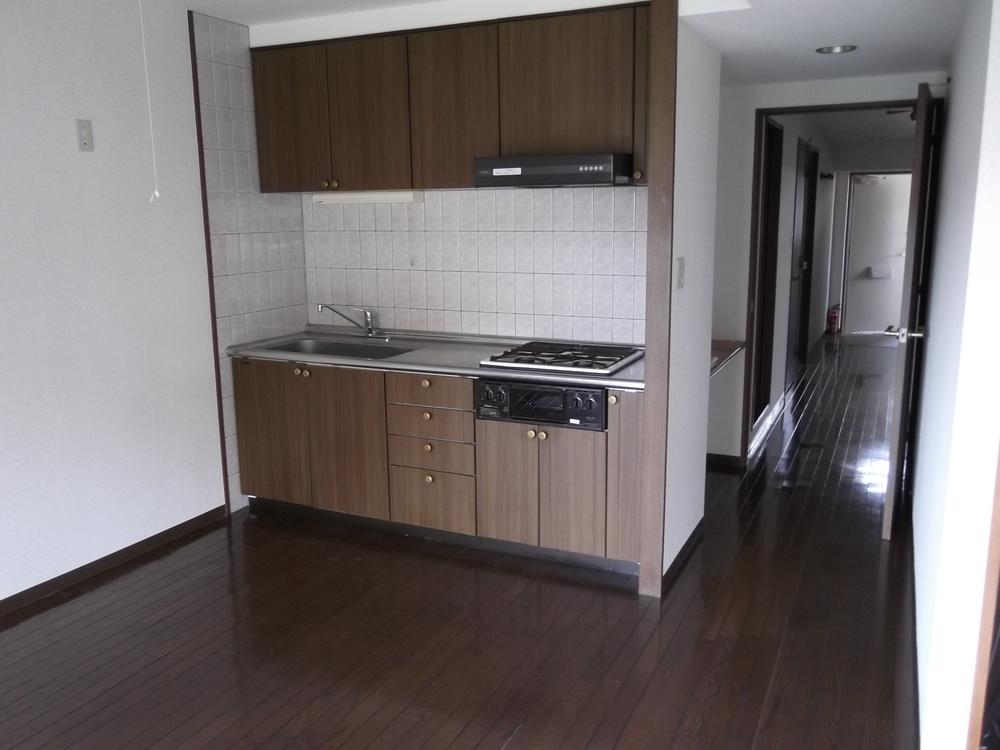 Room (August 2013) Shooting
室内(2013年8月)撮影
Location
| 




















