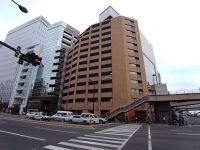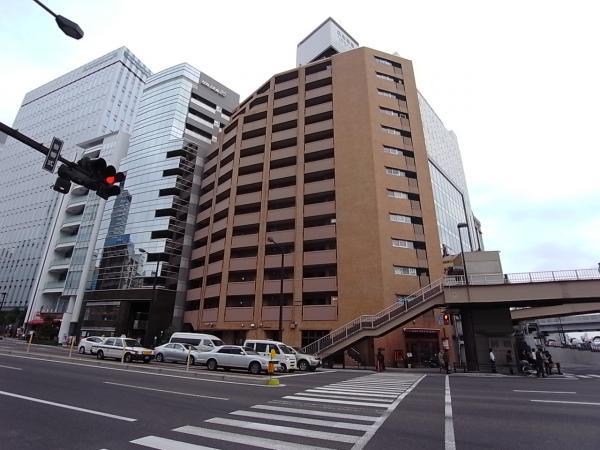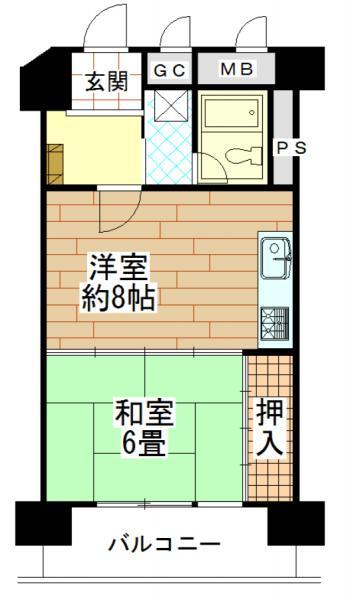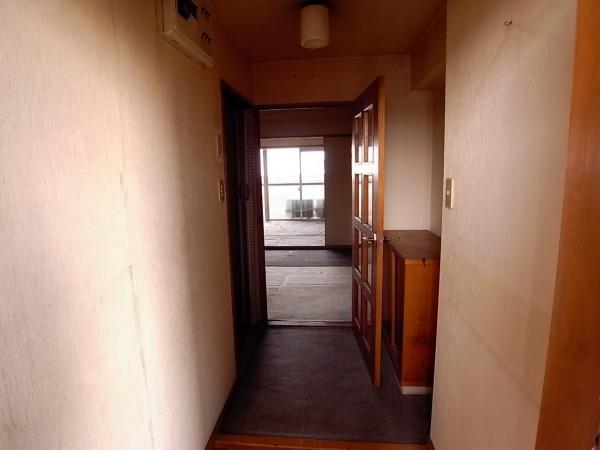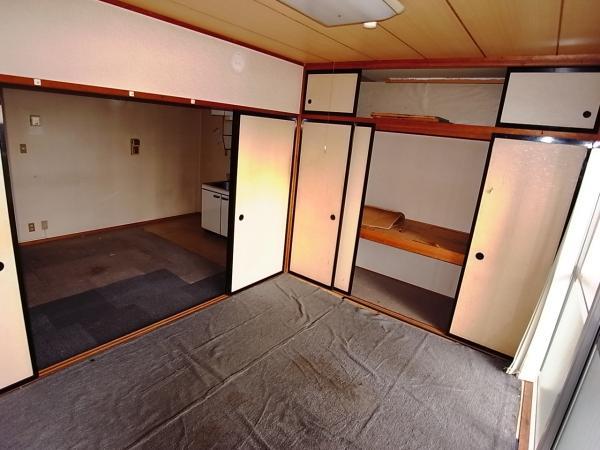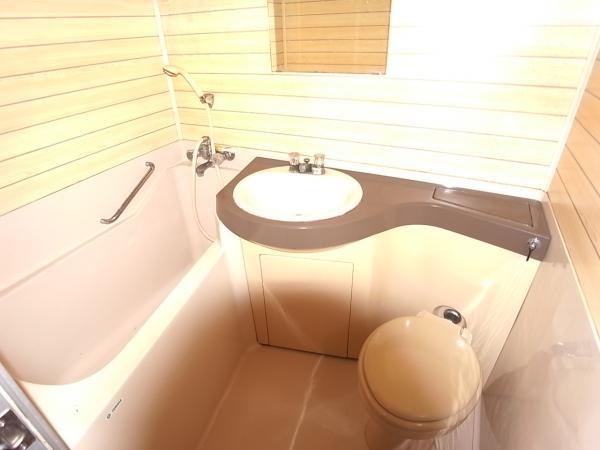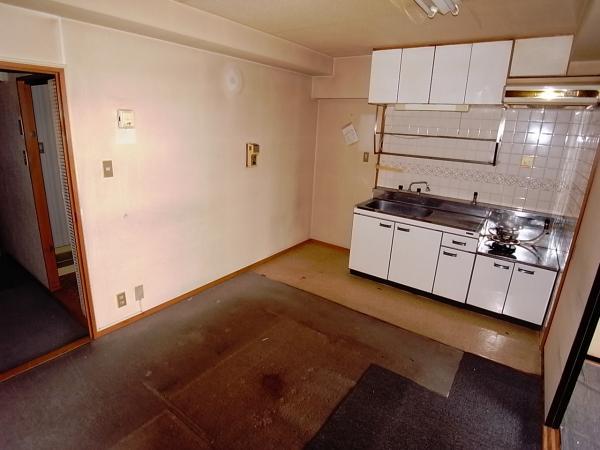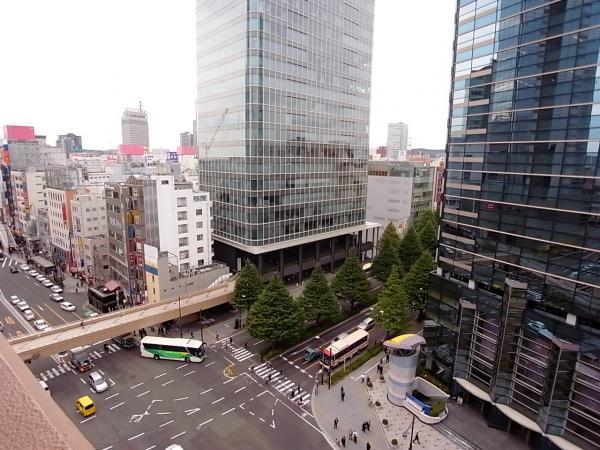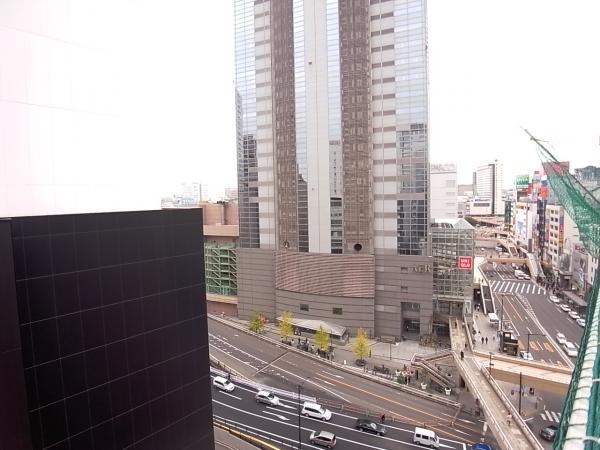|
|
Miyagi Prefecture, Aoba-ku, Sendai
宮城県仙台市青葉区
|
|
JR Tohoku Line "Sendai" walk 2 minutes
JR東北本線「仙台」歩2分
|
|
2-minute walk from JR Sendai Station! ! Neighbor across the road came out is AER and the prime location of 14-storey 13 floor 2K! It is perfect for office use.
JR仙台駅まで徒歩2分!!道路を挟んでお隣がアエルと好立地な14階建て13階部分2Kが出ました!事務所使用にぴったりです。
|
Features pickup 特徴ピックアップ | | Super close / Flat to the station / Japanese-style room / High floor / Elevator / All room 6 tatami mats or more スーパーが近い /駅まで平坦 /和室 /高層階 /エレベーター /全居室6畳以上 |
Property name 物件名 | | Kakyoin Asahi Plaza 花京院朝日プラザ |
Price 価格 | | 7 million yen 700万円 |
Floor plan 間取り | | 2K 2K |
Units sold 販売戸数 | | 1 units 1戸 |
Total units 総戸数 | | 1 units 1戸 |
Occupied area 専有面積 | | 35.73 sq m (center line of wall) 35.73m2(壁芯) |
Whereabouts floor / structures and stories 所在階/構造・階建 | | 13th floor / SRC14 story 13階/SRC14階建 |
Completion date 完成時期(築年月) | | February 1982 1982年2月 |
Address 住所 | | Miyagi Prefecture, Aoba-ku, Sendai Kakyoin 1 宮城県仙台市青葉区花京院1 |
Traffic 交通 | | JR Tohoku Line "Sendai" walk 2 minutes JR東北本線「仙台」歩2分
|
Person in charge 担当者より | | Person in charge of real-estate and building Kodaka Good Takashi Age: 30 Daigyokai experience: really was good for 10 years and you Meguriae. We work hard every day so who can say that. Listing of course able to deliver faster than anyone, Please leave if that mortgage. Make sure you will introduce your property that was in hope. 担当者宅建小高 好貴年齢:30代業界経験:10年あなたと巡り会えて本当によかった。と言って頂けるよう毎日頑張っています。物件情報は誰よりも早くお届けすることはもちろん、住宅ローンのことならお任せ下さい。お客様の希望にあった物件を必ず紹介いたします。 |
Contact お問い合せ先 | | TEL: 0800-603-0405 [Toll free] mobile phone ・ Also available from PHS
Caller ID is not notified
Please contact the "saw SUUMO (Sumo)"
If it does not lead, If the real estate company TEL:0800-603-0405【通話料無料】携帯電話・PHSからもご利用いただけます
発信者番号は通知されません
「SUUMO(スーモ)を見た」と問い合わせください
つながらない方、不動産会社の方は
|
Administrative expense 管理費 | | 6700 yen / Month (consignment (commuting)) 6700円/月(委託(通勤)) |
Repair reserve 修繕積立金 | | 5200 yen / Month 5200円/月 |
Time residents 入居時期 | | Consultation 相談 |
Whereabouts floor 所在階 | | 13th floor 13階 |
Direction 向き | | East 東 |
Overview and notices その他概要・特記事項 | | Contact: Kodaka KoTakashi 担当者:小高 好貴 |
Structure-storey 構造・階建て | | SRC14 story SRC14階建 |
Site of the right form 敷地の権利形態 | | Ownership 所有権 |
Use district 用途地域 | | Commerce 商業 |
Company profile 会社概要 | | <Mediation> Minister of Land, Infrastructure and Transport (11) No. 001961 (the company), Miyagi Prefecture Building Lots and Buildings Transaction Business Association Northeast Real Estate Fair Trade Council member Tokai Housing Corporation Nagamachi Branch Yubinbango982-0014 Sendai, Miyagi Prefecture Taihaku Ku Onoda shaped source bag 19 Riverside Miki 6, Building No. 101 <仲介>国土交通大臣(11)第001961号(社)宮城県宅地建物取引業協会会員 東北地区不動産公正取引協議会加盟東海住宅(株)長町支店〒982-0014 宮城県仙台市太白区大野田字元袋19 リバーサイド三樹6号館101号 |
