Used Apartments » Tohoku » Miyagi Prefecture » Aoba-ku, Sendai
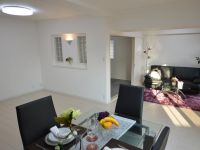 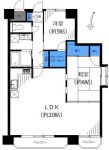
| | Miyagi Prefecture, Aoba-ku, Sendai 宮城県仙台市青葉区 |
| Subway Namboku "Itsutsubashi" walk 3 minutes 地下鉄南北線「五橋」歩3分 |
| About 20 Pledge of spacious LDK! Full renovation, Furnished rooms. 約20帖の広々LDK!フルリノベーション、家具付きのお部屋です。 |
| Reform Contents: water purification function integrated system Kitchen exchange, unit bus ・ toilet ・ Bathroom vanity ・ Water heater exchange with add 炊 function, Joinery exchange, Cross Hakawa (wall ・ ceiling), Sliding door ・ Screen door ・ Floor tiles ・ Cushion floor new exchange, Tatami new exchange (Ryukyu tatami), Eco-carat new installation, Cleaning リフォーム内容:浄水機能一体システムキッチン交換、ユニットバス・トイレ・洗面化粧台・追炊機能付給湯器交換、建具交換、クロス貼替(壁・天井)、襖・網戸・フロアタイル・クッションフロア新規交換、畳新規交換(琉球畳)、エコカラット新規設置、室内クリーニング |
Features pickup 特徴ピックアップ | | Immediate Available / 2 along the line more accessible / LDK20 tatami mats or more / Facing south / System kitchen / Corner dwelling unit / Washbasin with shower / South balcony / Renovation / Walk-in closet / water filter 即入居可 /2沿線以上利用可 /LDK20畳以上 /南向き /システムキッチン /角住戸 /シャワー付洗面台 /南面バルコニー /リノベーション /ウォークインクロゼット /浄水器 | Property name 物件名 | | Lions Mansion Itsutsubashi ライオンズマンション五橋 | Price 価格 | | 21,800,000 yen 2180万円 | Floor plan 間取り | | 2LDK 2LDK | Units sold 販売戸数 | | 1 units 1戸 | Occupied area 専有面積 | | 69.78 sq m (center line of wall) 69.78m2(壁芯) | Other area その他面積 | | Balcony area: 8.03 sq m バルコニー面積:8.03m2 | Whereabouts floor / structures and stories 所在階/構造・階建 | | 6th floor / SRC11 story 6階/SRC11階建 | Completion date 完成時期(築年月) | | August 1984 1984年8月 | Address 住所 | | Miyagi Prefecture, Aoba-ku, Sendai Itsutsubashi 1 宮城県仙台市青葉区五橋1 | Traffic 交通 | | Subway Namboku "Itsutsubashi" walk 3 minutes
JR Tohoku Line "Sendai" walk 9 minutes 地下鉄南北線「五橋」歩3分
JR東北本線「仙台」歩9分
| Related links 関連リンク | | [Related Sites of this company] 【この会社の関連サイト】 | Contact お問い合せ先 | | TEL: 0800-602-4873 [Toll free] mobile phone ・ Also available from PHS
Caller ID is not notified
Please contact the "saw SUUMO (Sumo)"
If it does not lead, If the real estate company TEL:0800-602-4873【通話料無料】携帯電話・PHSからもご利用いただけます
発信者番号は通知されません
「SUUMO(スーモ)を見た」と問い合わせください
つながらない方、不動産会社の方は
| Administrative expense 管理費 | | 12,600 yen / Month (consignment (commuting)) 1万2600円/月(委託(通勤)) | Repair reserve 修繕積立金 | | 8820 yen / Month 8820円/月 | Time residents 入居時期 | | Immediate available 即入居可 | Whereabouts floor 所在階 | | 6th floor 6階 | Direction 向き | | South 南 | Renovation リフォーム | | June 2013 interior renovation completed (kitchen ・ bathroom ・ toilet ・ wall ・ floor ・ all rooms ・ Double sash) 2013年6月内装リフォーム済(キッチン・浴室・トイレ・壁・床・全室・二重サッシ) | Structure-storey 構造・階建て | | SRC11 story SRC11階建 | Site of the right form 敷地の権利形態 | | Ownership 所有権 | Company profile 会社概要 | | <Mediation> Miyagi Governor (1) E No. 005 750 concept (Ltd.) Yubinbango980-0021 Miyagi Prefecture, Aoba-ku, Sendai center 3-4-12 <仲介>宮城県知事(1)第005750号イーコンセプト(株)〒980-0021 宮城県仙台市青葉区中央3-4-12 |
Livingリビング 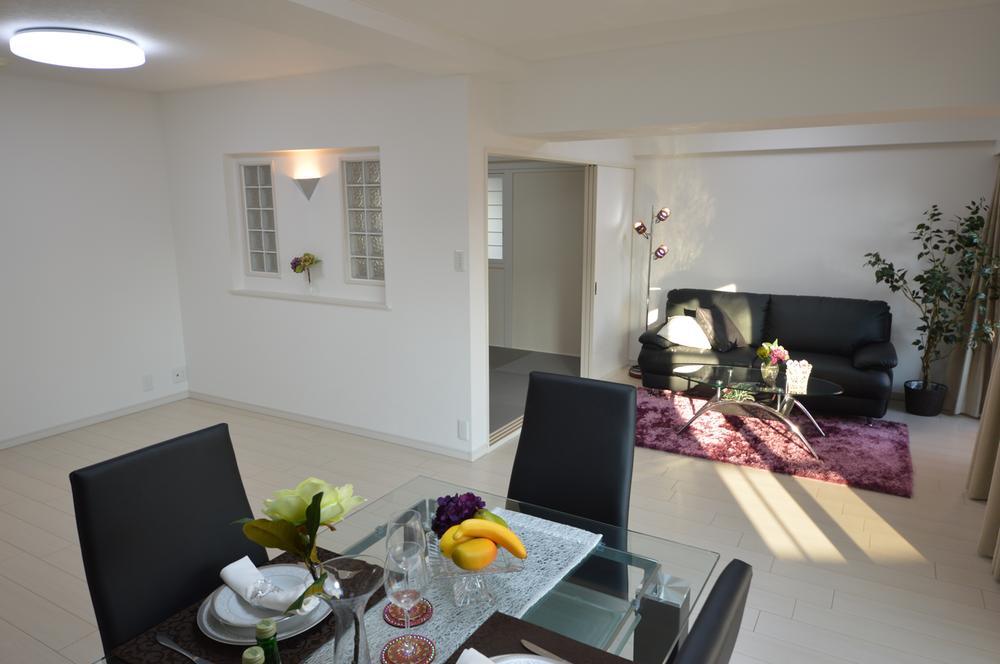 Indoor (11 May 2013) Shooting
室内(2013年11月)撮影
Floor plan間取り図 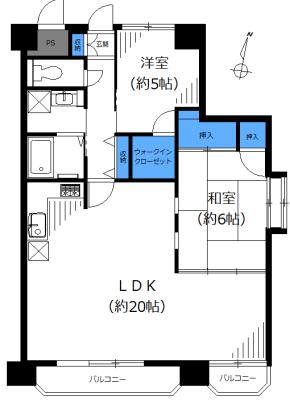 2LDK, Price 21,800,000 yen, Occupied area 69.78 sq m , Balcony area 8.03 sq m
2LDK、価格2180万円、専有面積69.78m2、バルコニー面積8.03m2
Local appearance photo現地外観写真 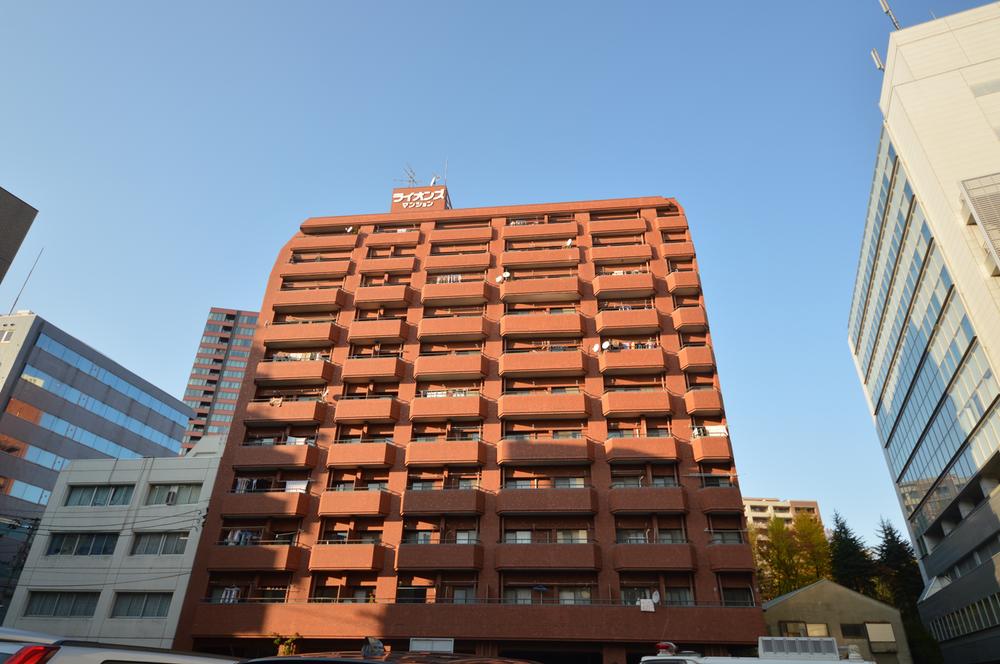 Local (11 May 2013) Shooting
現地(2013年11月)撮影
Livingリビング 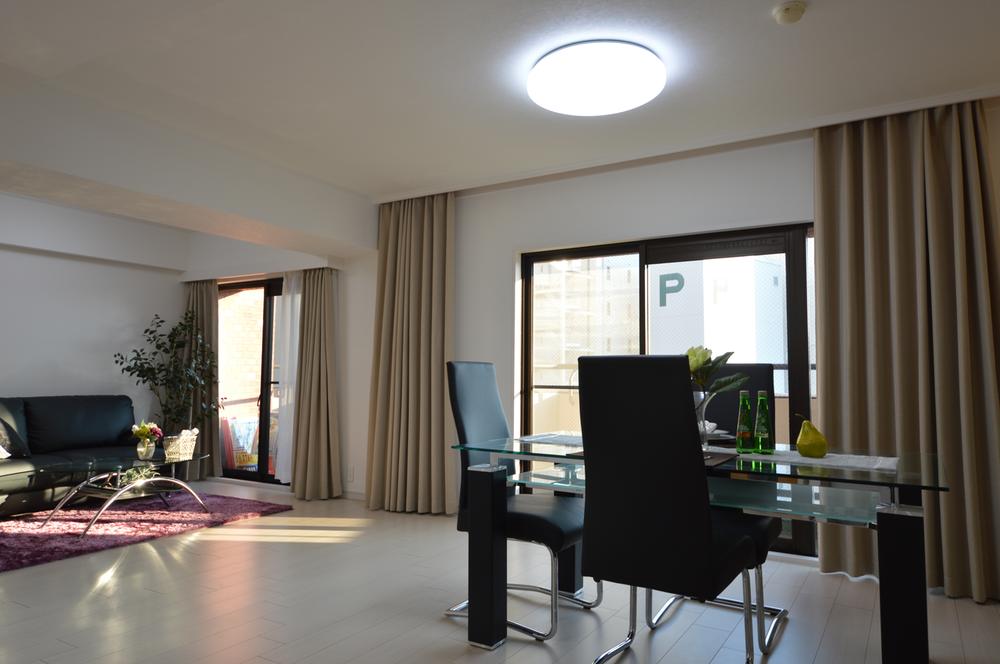 Indoor (11 May 2013) Shooting
室内(2013年11月)撮影
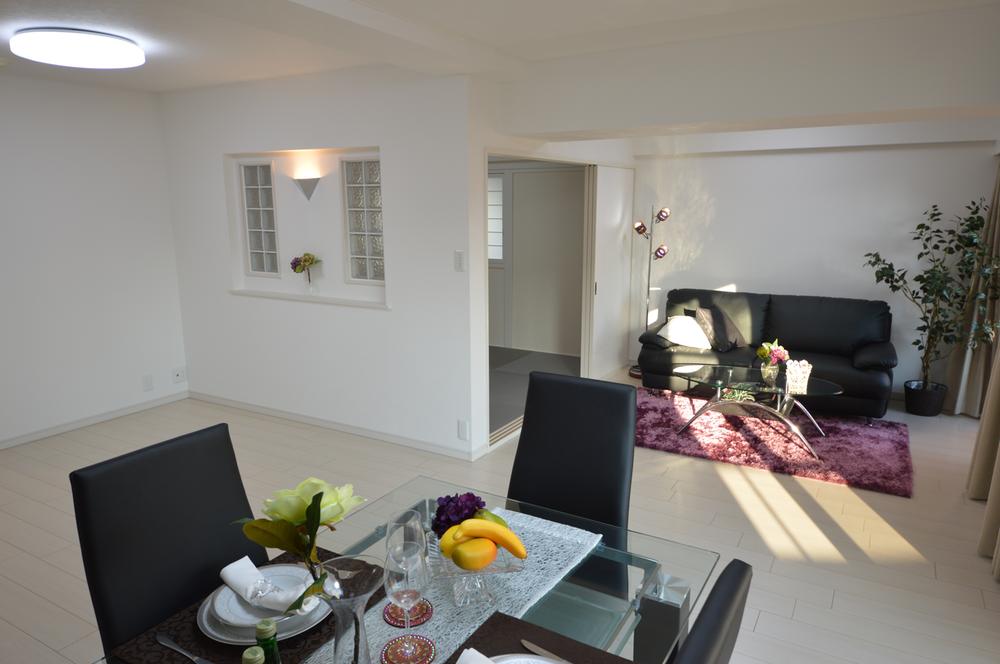 Indoor (11 May 2013) Shooting
室内(2013年11月)撮影
Bathroom浴室 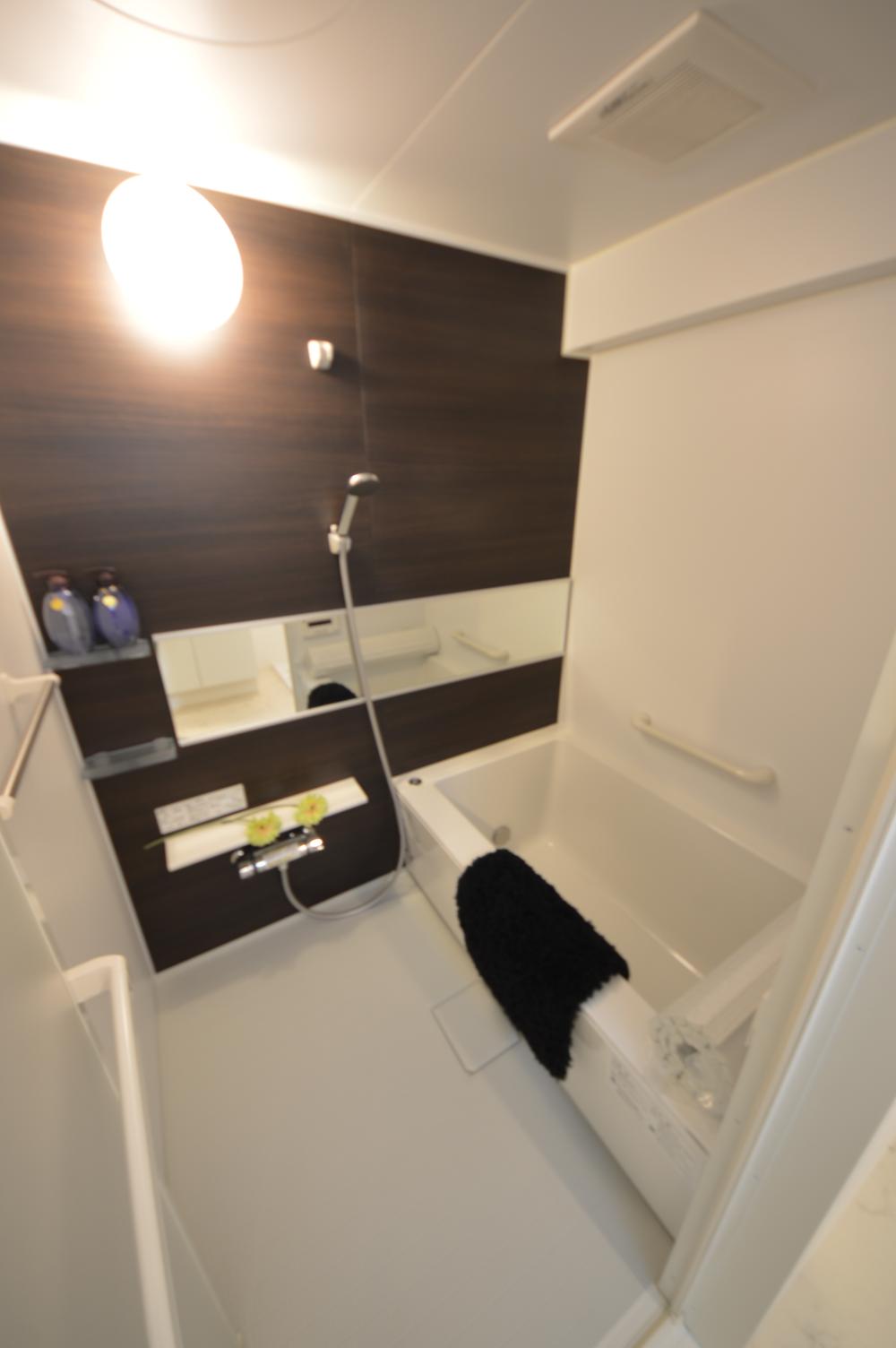 Indoor (11 May 2013) Shooting
室内(2013年11月)撮影
Kitchenキッチン 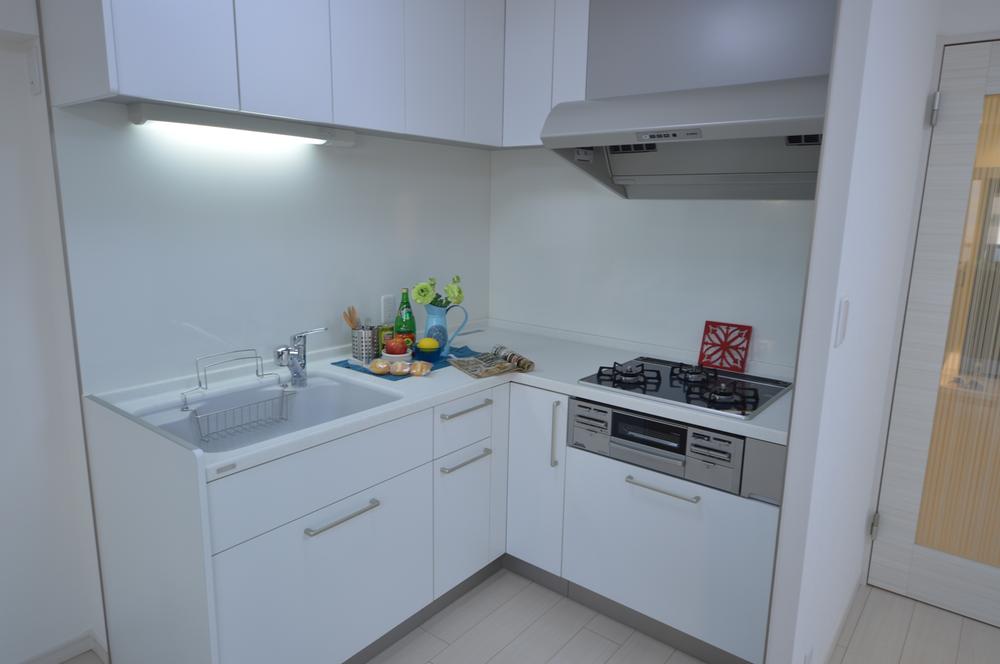 Indoor (11 May 2013) Shooting
室内(2013年11月)撮影
Non-living roomリビング以外の居室 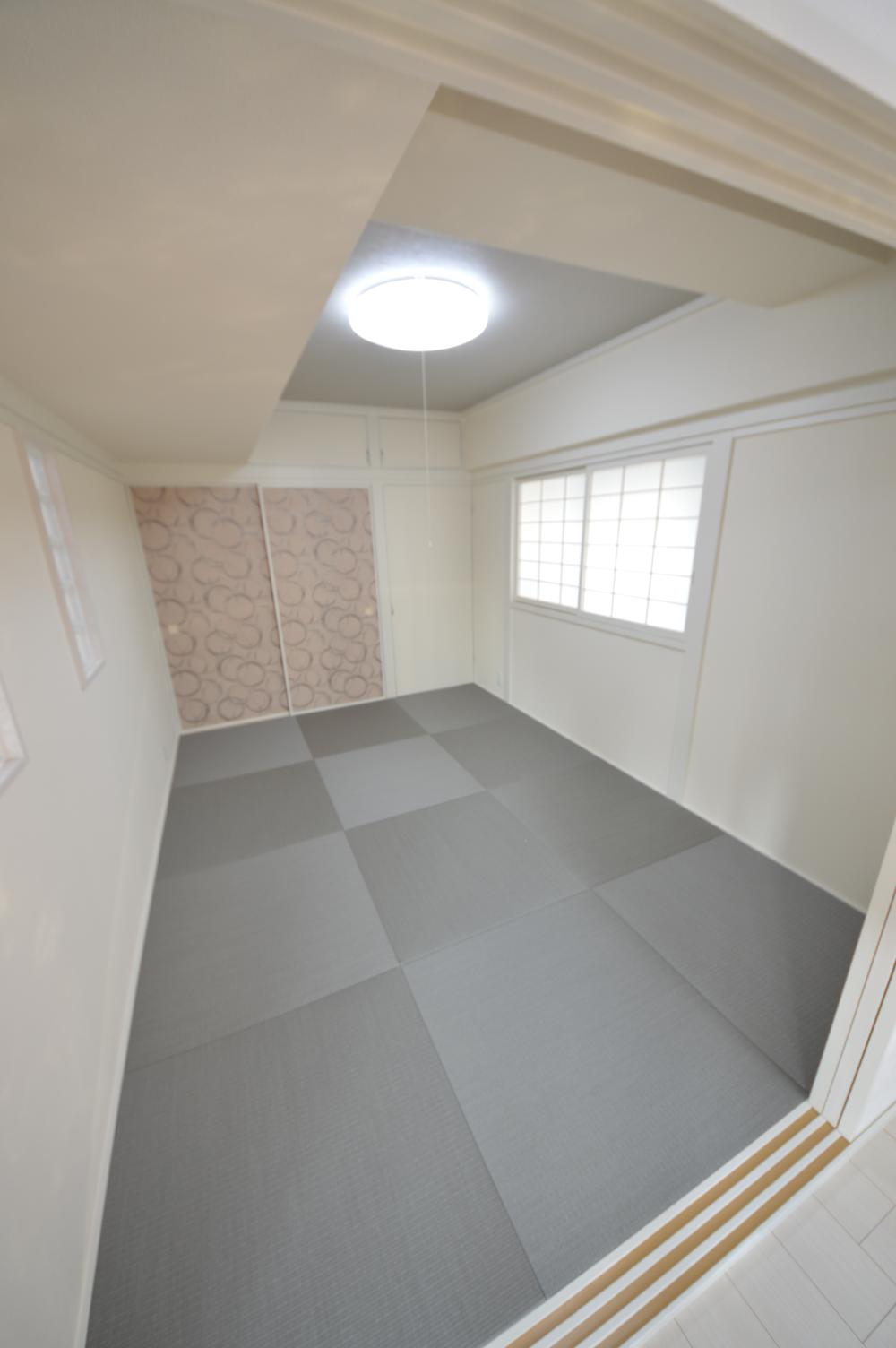 Indoor (11 May 2013) Shooting
室内(2013年11月)撮影
Entrance玄関 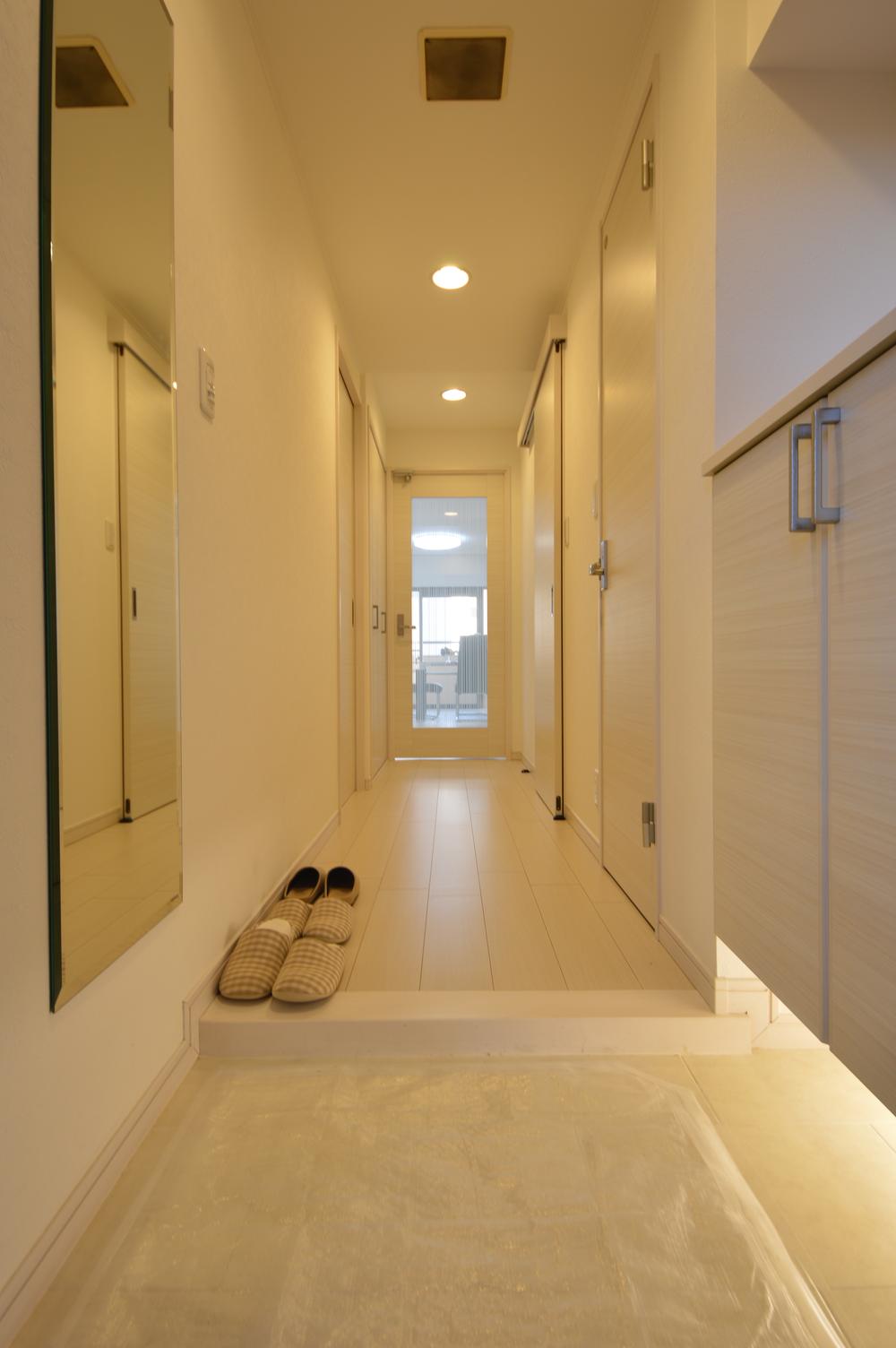 Indoor (11 May 2013) Shooting
室内(2013年11月)撮影
Wash basin, toilet洗面台・洗面所 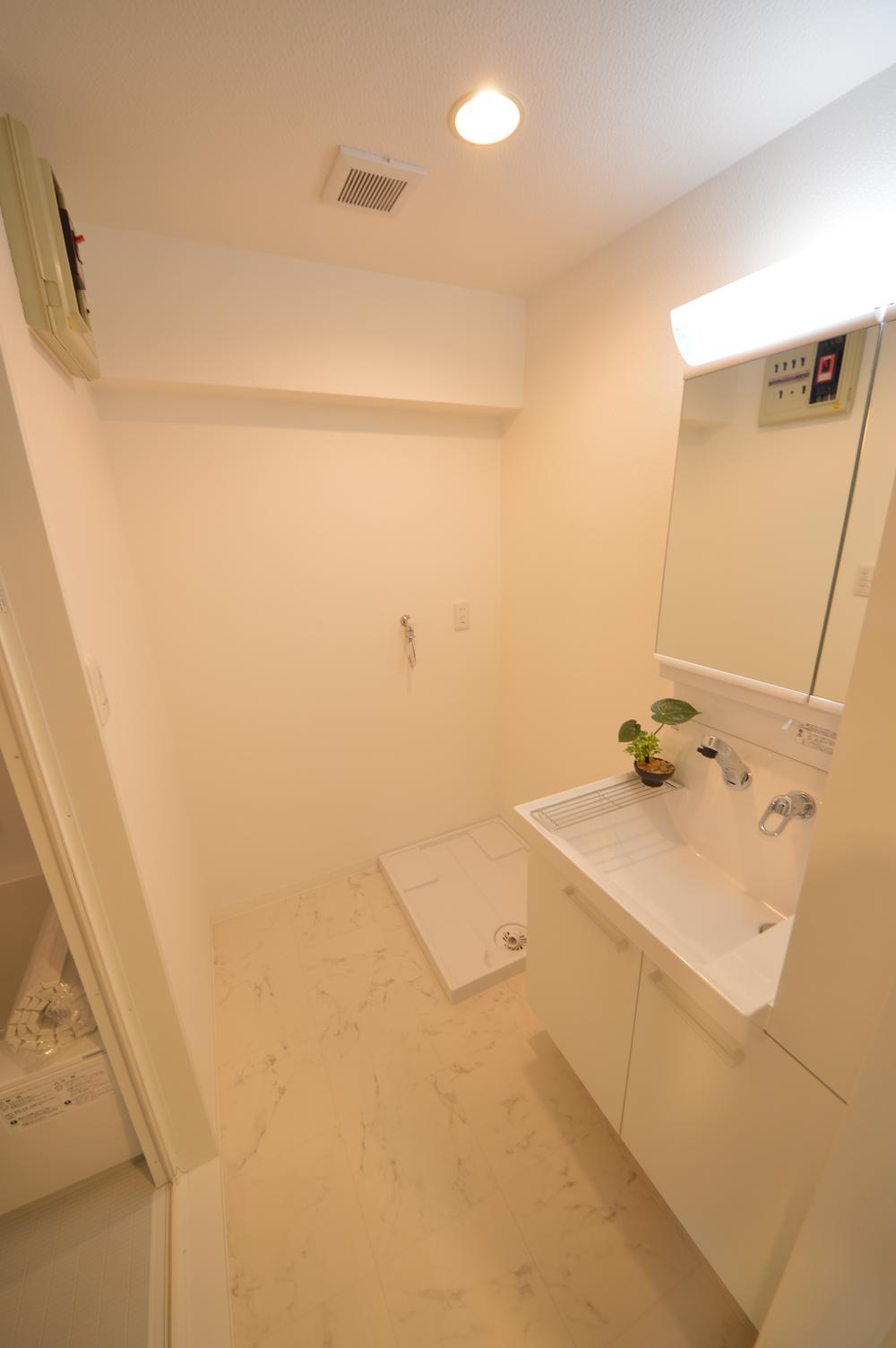 Indoor (11 May 2013) Shooting
室内(2013年11月)撮影
Toiletトイレ 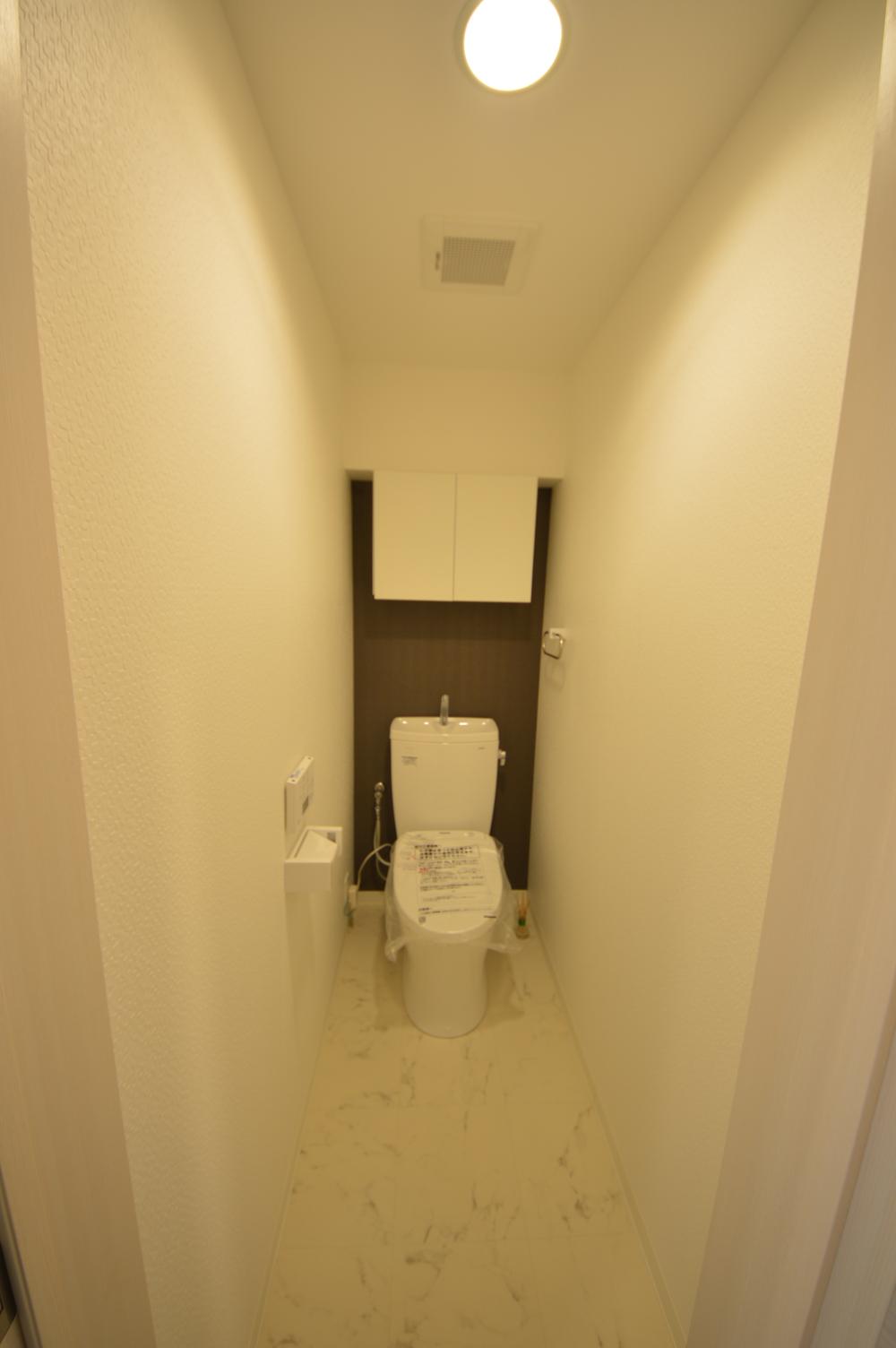 Indoor (11 May 2013) Shooting
室内(2013年11月)撮影
Livingリビング 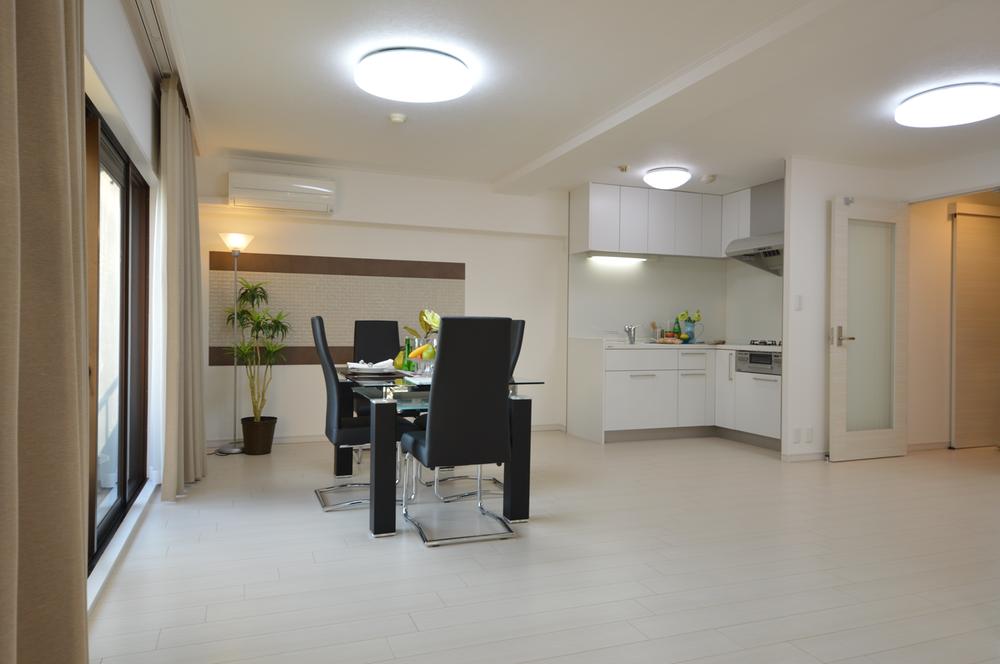 Indoor (11 May 2013) Shooting
室内(2013年11月)撮影
Non-living roomリビング以外の居室 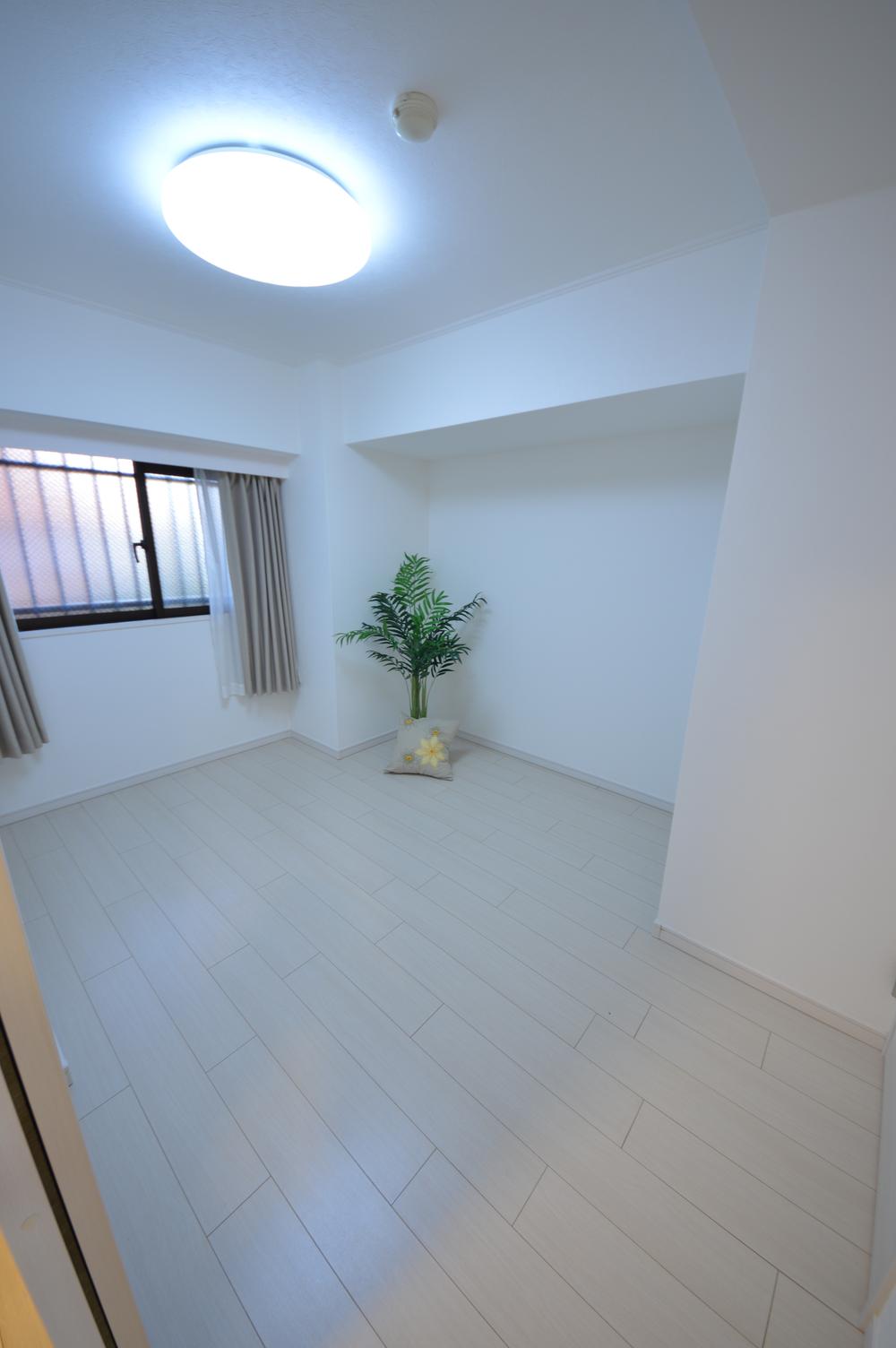 Indoor (11 May 2013) Shooting
室内(2013年11月)撮影
Location
|














