Used Apartments » Tohoku » Miyagi Prefecture » Aoba-ku, Sendai
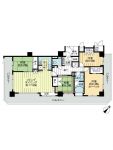 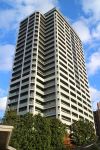
| | Miyagi Prefecture, Aoba-ku, Sendai 宮城県仙台市青葉区 |
| JR Tohoku Line "Sendai" bus 6 minutes Omachinishi Koenmae step 3 minutes JR東北本線「仙台」バス6分大町西公園前歩3分 |
| ◎ seismic isolation structure × all-electric tower apartment. ◎ 26-story 22 floor ・ 4LDK ・ Footprint 115.62 sq m ・ This room of the three-way corner of the balcony area 55.21 sq m. ◎免震構造×オール電化タワーマンション。◎26階建22階部分・4LDK・専有面積115.62m2・バルコニー面積55.21m2の3方向角のお部屋です。 |
| ◎ an apartment to manage 24-hour security plus the peace of mind of "Secom" to "L.O.G system". Kind by pet breeding possible (Terms ・ Population limit Yes), Double floor double ceiling structure, IH cooking heater, disposer, Dish washing and drying machine, Mixing water with water purification function, 24 hours constantly ventilation systems, etc., Floor heating (living) facilities has been enhanced. ◎ is Daikyo Riarudo of "Riarudo mediation peace support" with a listing of housing equipment warranty. Detail is, Following "Daikyo Riarudo of housing facilities guarantee for the" Riarudo mediate peace support "" Please refer to. ◎マンションを24時間管理する「L.O.Gシステム」に「セコム」の安心をプラスしたセキュリティ。ペット飼育可能(規約による種類・頭数制限有)、二重床二重天井構造、IHクッキングヒーター、ディスポーザー、食器洗浄乾燥機、浄水機能付混合水洗、24時間常時換気システム等、床暖房(リビング)設備が充実しております。◎大京リアルドの住宅設備保証の「リアルド仲介安心サポート」付物件です。 詳細は、下記“大京リアルドの住宅設備保証の「リアルド仲介安心サポート」について”をご参照ください。 |
Features pickup 特徴ピックアップ | | Design house performance with evaluation / Vibration Control ・ Seismic isolation ・ Earthquake resistant / System kitchen / Bathroom Dryer / Corner dwelling unit / Japanese-style room / High floor / Southeast direction / Double-glazing / Elevator / TV monitor interphone / Good view / Dish washing dryer / All-electric / Pets Negotiable / Floor heating / Delivery Box 設計住宅性能評価付 /制震・免震・耐震 /システムキッチン /浴室乾燥機 /角住戸 /和室 /高層階 /東南向き /複層ガラス /エレベーター /TVモニタ付インターホン /眺望良好 /食器洗乾燥機 /オール電化 /ペット相談 /床暖房 /宅配ボックス | Property name 物件名 | | Lions Tower Otemachi Sendai ライオンズタワー仙台大手町 | Price 価格 | | 78 million yen 7800万円 | Floor plan 間取り | | 4LDK 4LDK | Units sold 販売戸数 | | 1 units 1戸 | Total units 総戸数 | | 180 units 180戸 | Occupied area 専有面積 | | 115.62 sq m (center line of wall) 115.62m2(壁芯) | Other area その他面積 | | Balcony area: 55.21 sq m バルコニー面積:55.21m2 | Whereabouts floor / structures and stories 所在階/構造・階建 | | 22 floor / RC26 floors 1 underground story 22階/RC26階地下1階建 | Completion date 完成時期(築年月) | | May 2006 2006年5月 | Address 住所 | | Sendai, Miyagi Prefecture, Aoba-ku, Otemachi 宮城県仙台市青葉区大手町 | Traffic 交通 | | JR Tohoku Line "Sendai" bus 6 minutes Omachinishi Koenmae step 3 minutes JR東北本線「仙台」バス6分大町西公園前歩3分
| Related links 関連リンク | | [Related Sites of this company] 【この会社の関連サイト】 | Person in charge 担当者より | | Rep Saito Hideto 担当者齋藤 英人 | Contact お問い合せ先 | | TEL: 0120-984841 [Toll free] Please contact the "saw SUUMO (Sumo)" TEL:0120-984841【通話料無料】「SUUMO(スーモ)を見た」と問い合わせください | Administrative expense 管理費 | | 14,350 yen / Month (consignment (cyclic)) 1万4350円/月(委託(巡回)) | Repair reserve 修繕積立金 | | 17,690 yen / Month 1万7690円/月 | Time residents 入居時期 | | Consultation 相談 | Whereabouts floor 所在階 | | 22 floor 22階 | Direction 向き | | Southeast 南東 | Overview and notices その他概要・特記事項 | | Contact: Saito Hideto 担当者:齋藤 英人 | Structure-storey 構造・階建て | | RC26 floors 1 underground story RC26階地下1階建 | Site of the right form 敷地の権利形態 | | Ownership 所有権 | Use district 用途地域 | | Commerce, Two dwellings 商業、2種住居 | Company profile 会社概要 | | <Mediation> Minister of Land, Infrastructure and Transport (6) No. 004139 (Ltd.) Daikyo Riarudo Sendai shop / Telephone reception → Headquarters: Tokyo Yubinbango980-0021 Miyagi Prefecture, Aoba-ku, Sendai center 2-9-27 prime Square Hirose through the fourth floor <仲介>国土交通大臣(6)第004139号(株)大京リアルド仙台店/電話受付→本社:東京〒980-0021 宮城県仙台市青葉区中央2-9-27 プライムスクエア広瀬通4階 | Construction 施工 | | (Strain) Obayashi (株)大林組 |
Floor plan間取り図 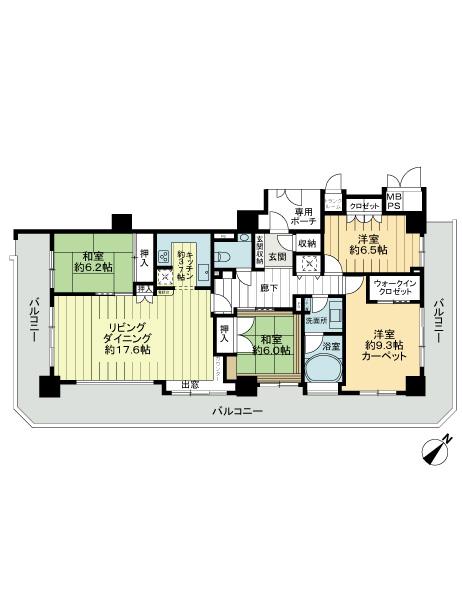 4LDK, Price 78 million yen, Footprint 115.62 sq m , Balcony area 55.21 sq m 4LDK
4LDK、価格7800万円、専有面積115.62m2、バルコニー面積55.21m2 4LDK
Local appearance photo現地外観写真 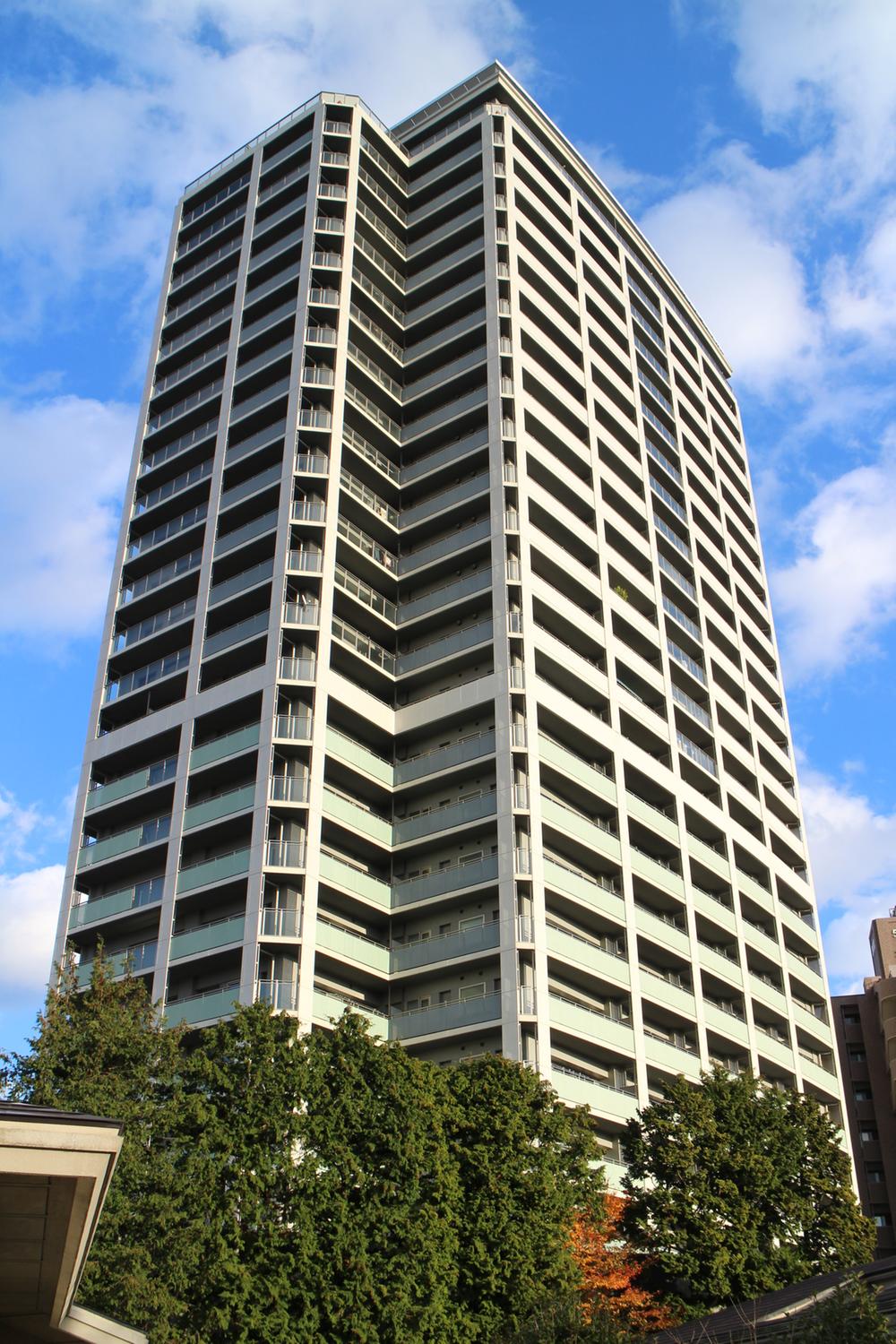 Local (12 May 2013) Shooting
現地(2013年12月)撮影
Entranceエントランス 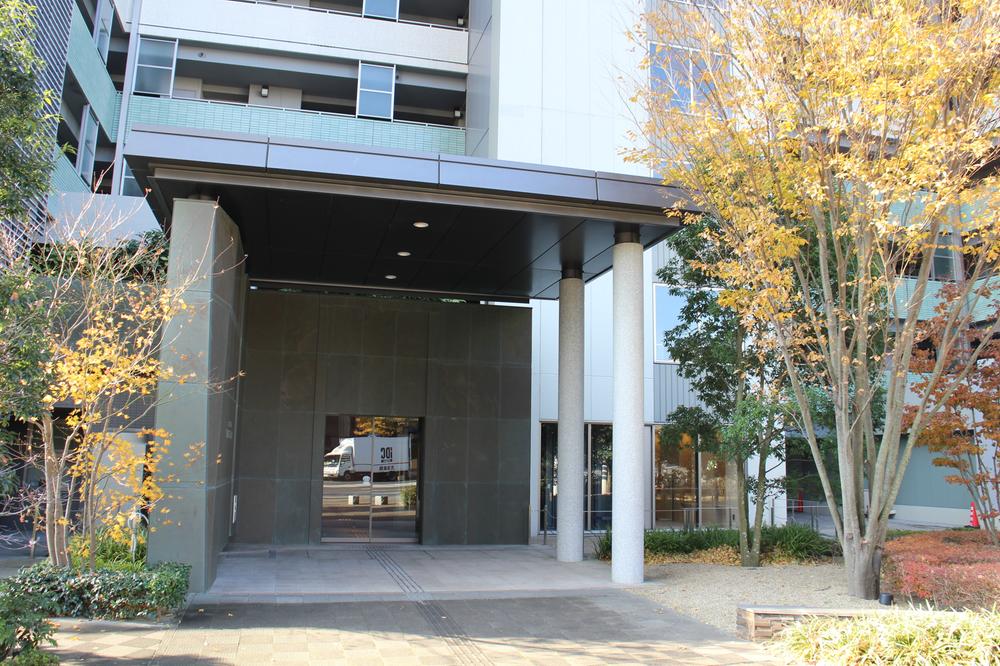 Entrance (12 May 2013) Shooting
エントランス(2013年12月)撮影
Local appearance photo現地外観写真 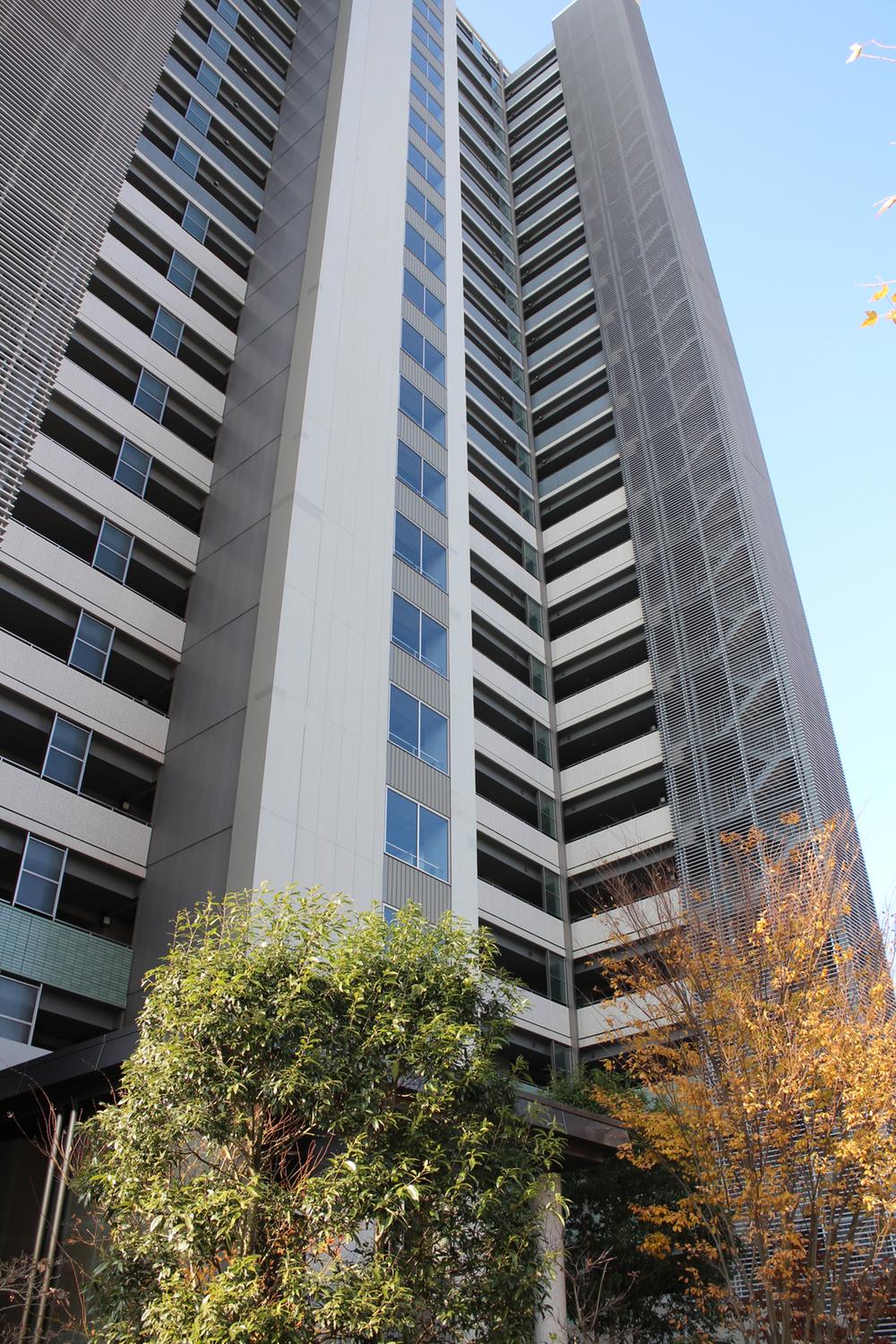 Local (12 May 2013) Shooting
現地(2013年12月)撮影
Entrance玄関 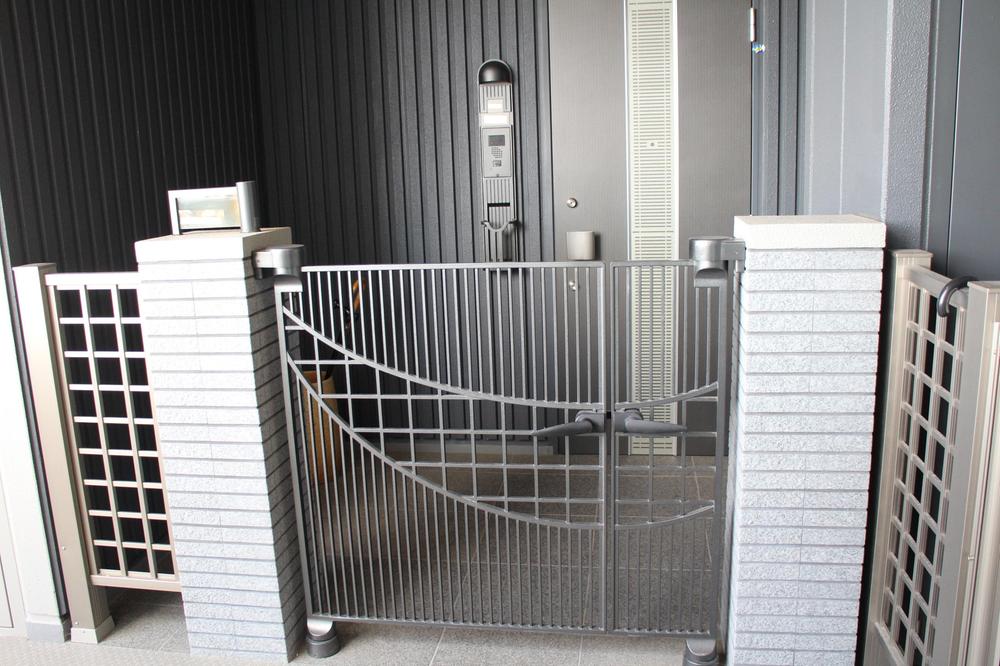 Entrance (December 2013) Shooting
玄関(2013年12月)撮影
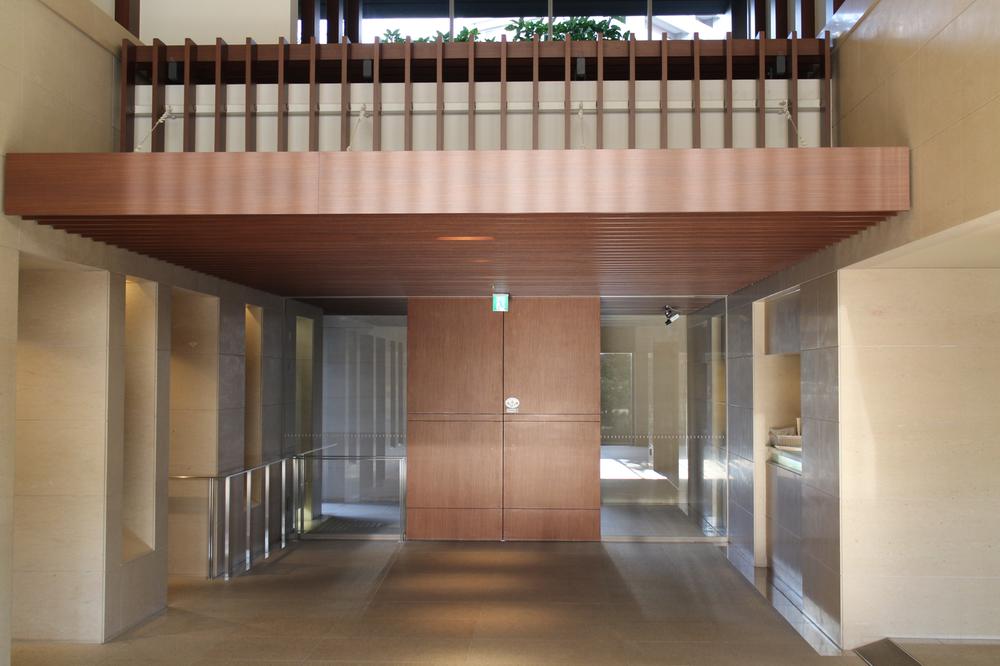 Entrance (12 May 2013) Shooting
エントランス(2013年12月)撮影
Other common areasその他共用部 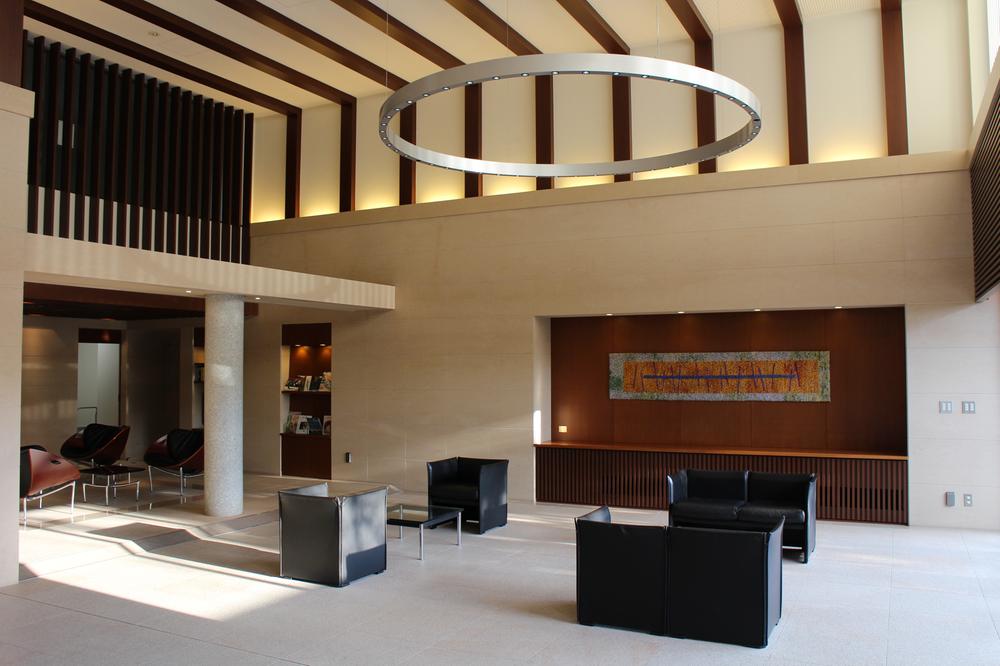 Lounge (12 May 2013) Shooting
ラウンジ(2013年12月)撮影
Balconyバルコニー 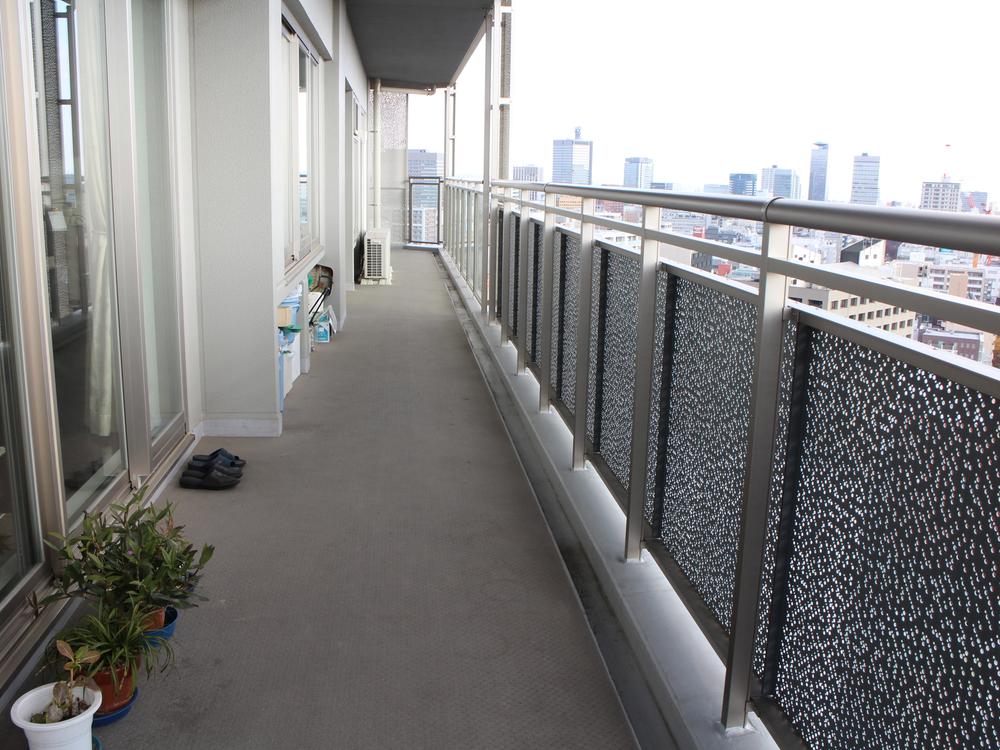 Balcony (12 May 2013) Shooting
バルコニー(2013年12月)撮影
View photos from the dwelling unit住戸からの眺望写真 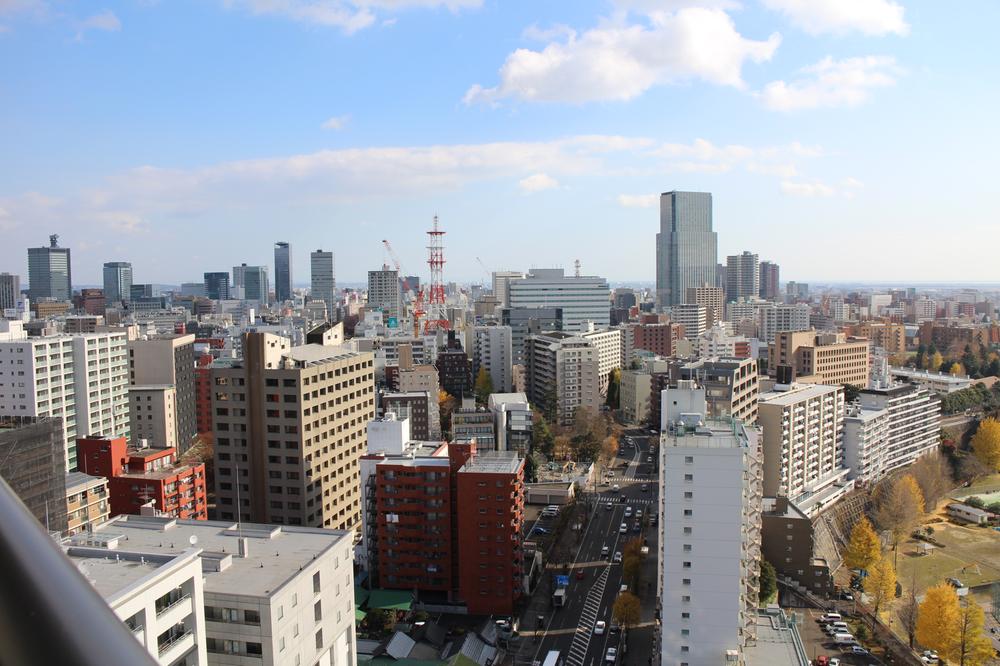 View from the site (December 2013) Shooting
現地からの眺望(2013年12月)撮影
Other localその他現地 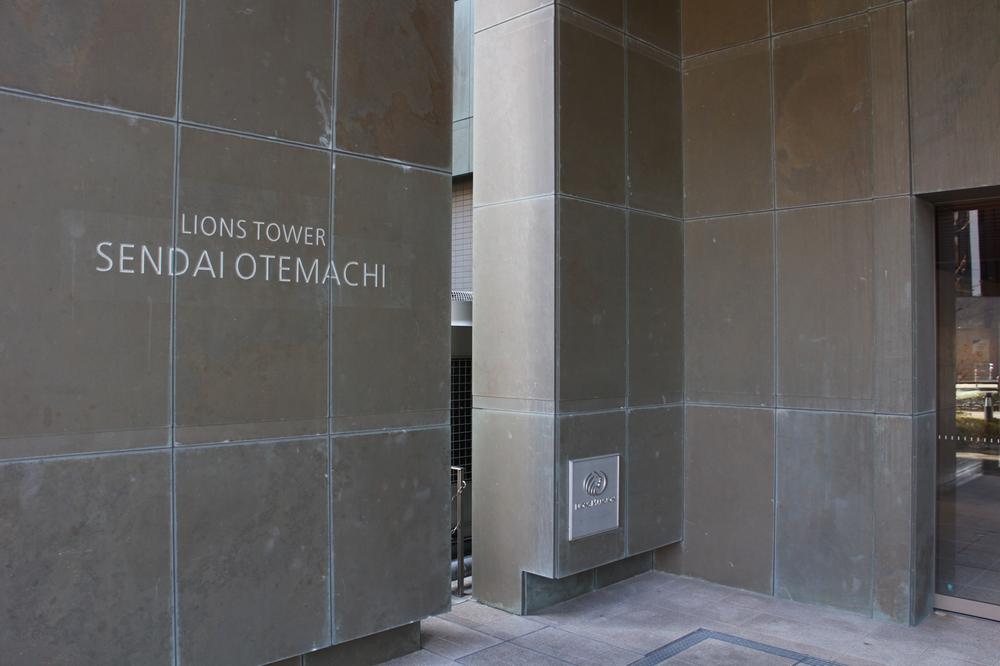 Local (12 May 2013) Shooting
現地(2013年12月)撮影
Local appearance photo現地外観写真 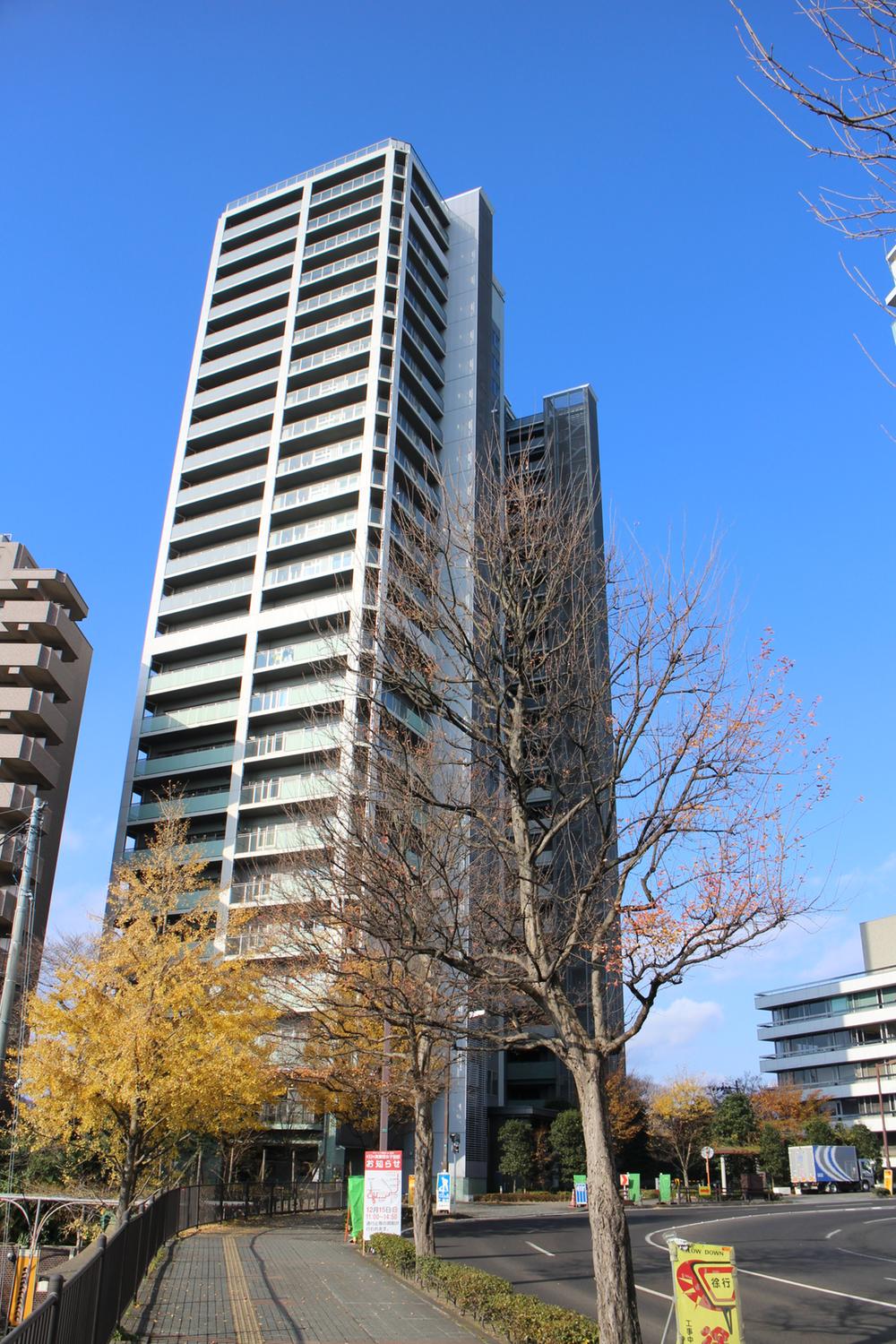 Local (12 May 2013) Shooting
現地(2013年12月)撮影
Other common areasその他共用部 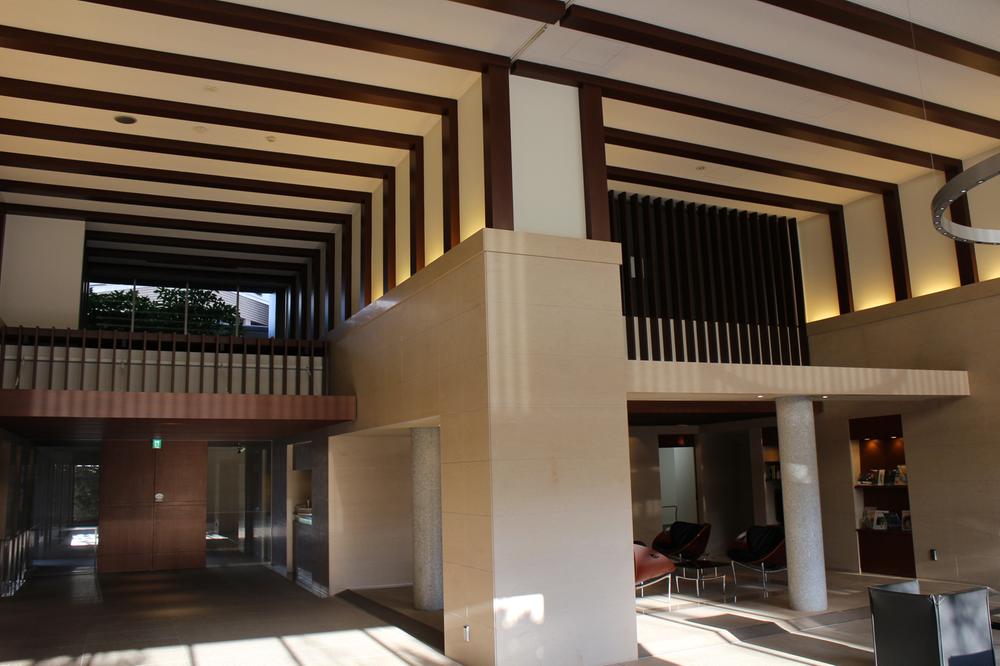 Lounge (12 May 2013) Shooting
ラウンジ(2013年12月)撮影
View photos from the dwelling unit住戸からの眺望写真 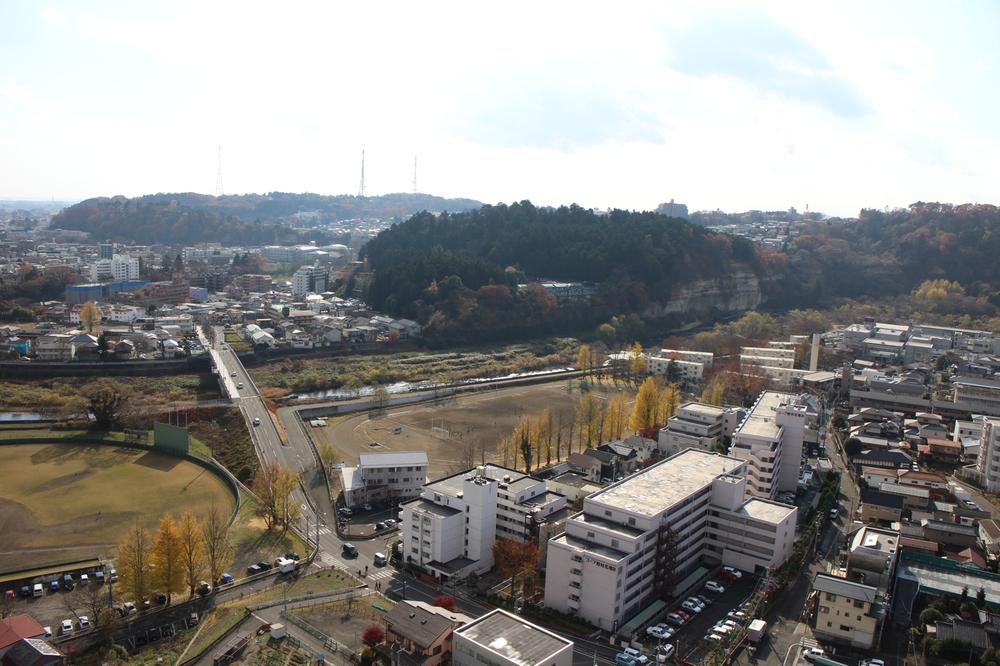 View from the site (December 2013) Shooting
現地からの眺望(2013年12月)撮影
Other localその他現地 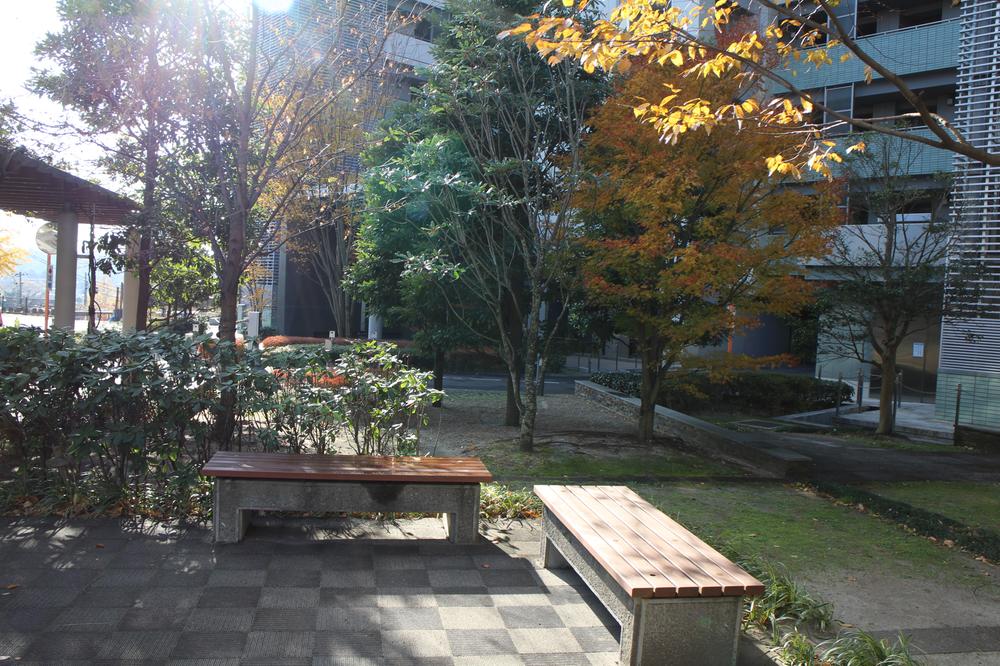 Local (12 May 2013) Shooting
現地(2013年12月)撮影
Other common areasその他共用部 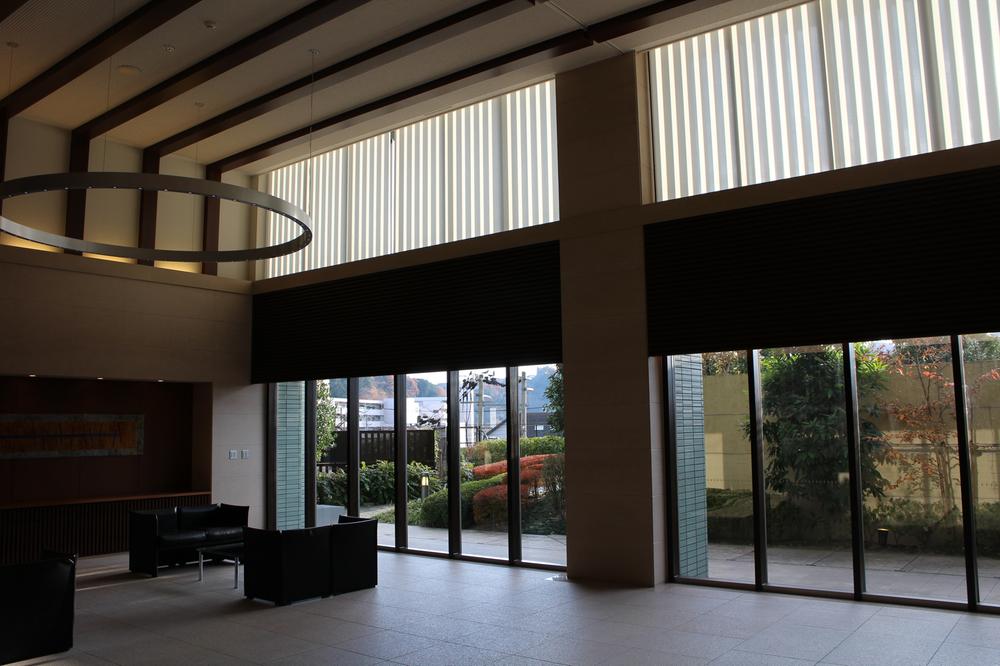 Lounge (12 May 2013) Shooting
ラウンジ(2013年12月)撮影
View photos from the dwelling unit住戸からの眺望写真 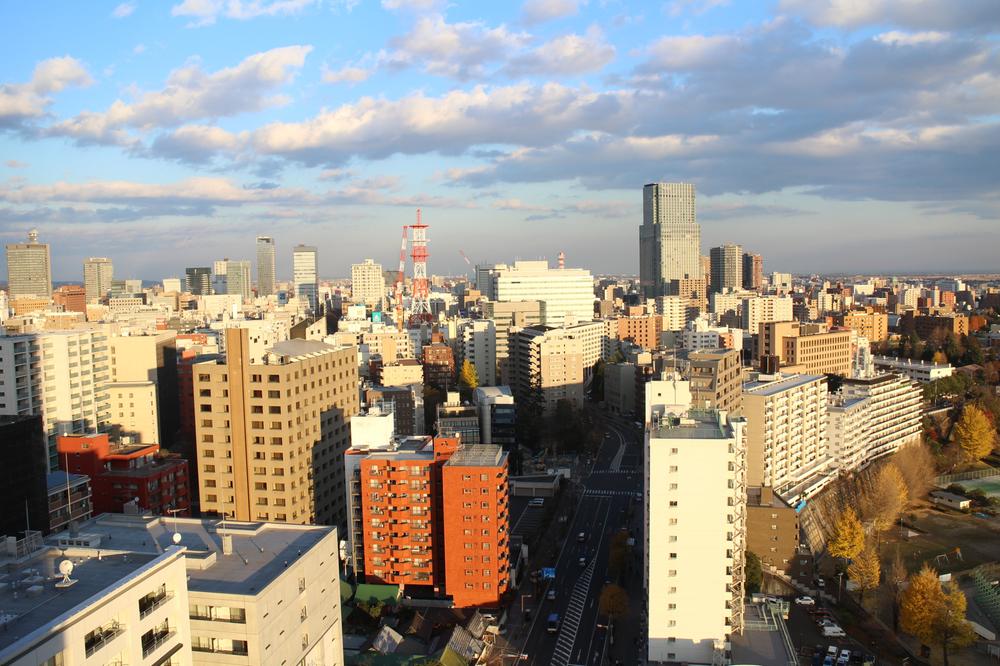 View from the site (December 2013) Shooting
現地からの眺望(2013年12月)撮影
Other localその他現地 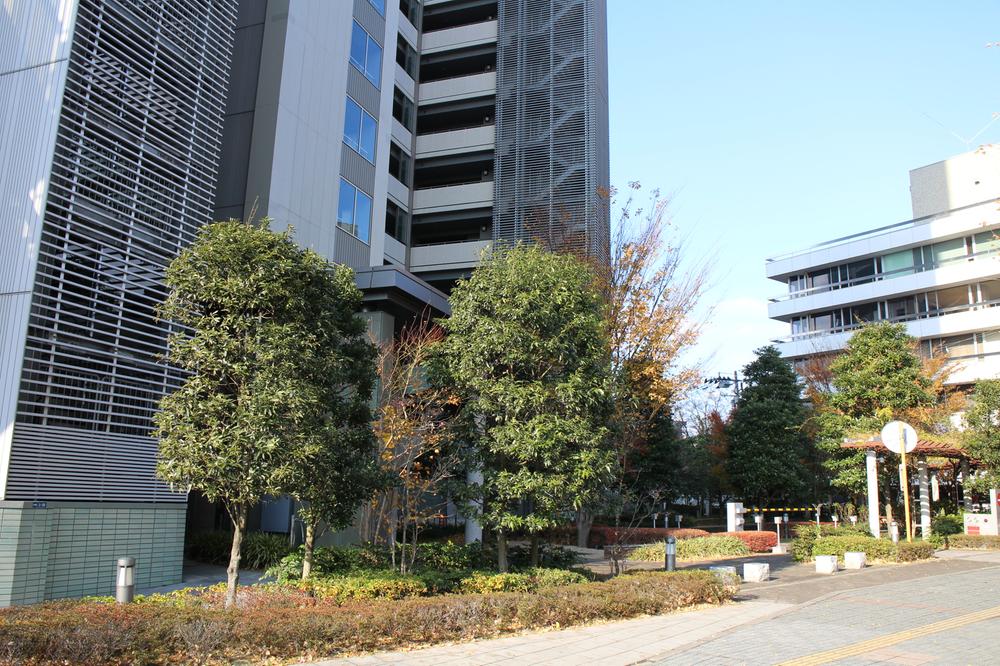 Local (12 May 2013) Shooting
現地(2013年12月)撮影
Other common areasその他共用部 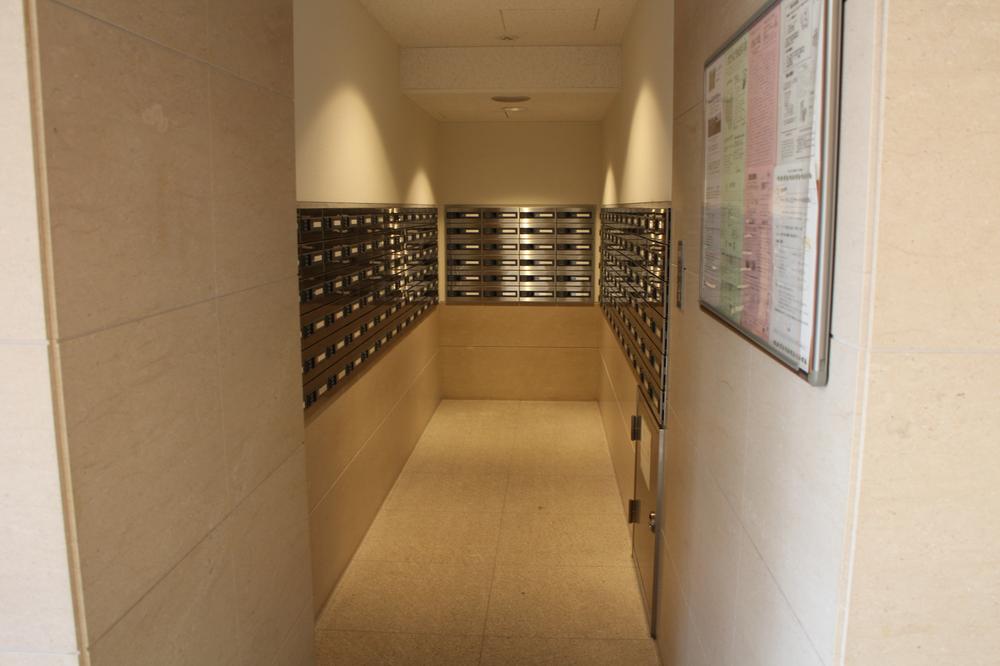 Common areas (December 2013) Shooting
共用部(2013年12月)撮影
View photos from the dwelling unit住戸からの眺望写真 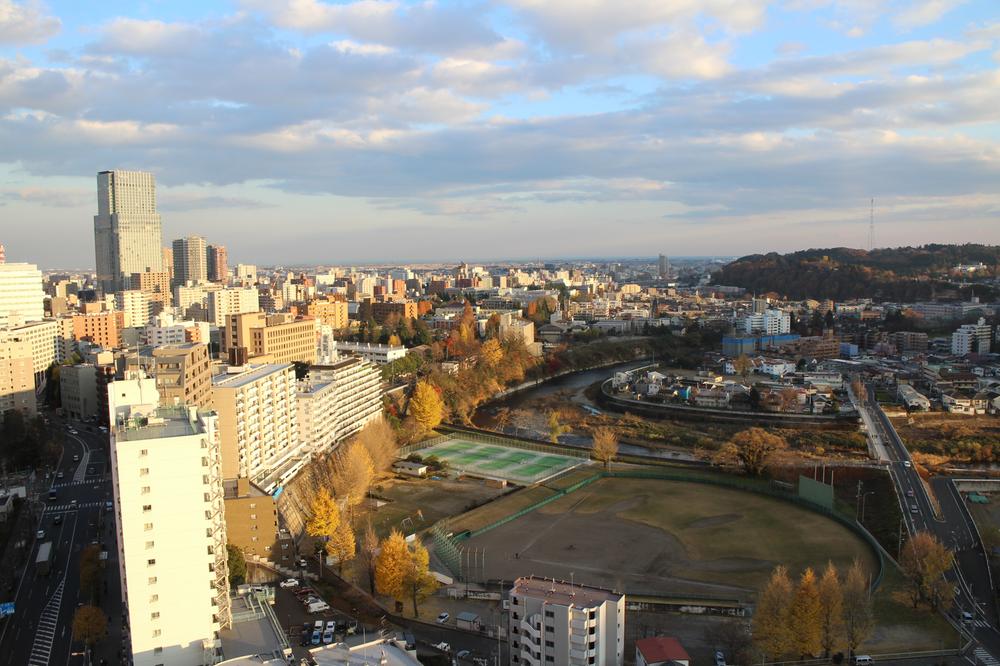 View from the site (December 2013) Shooting
現地からの眺望(2013年12月)撮影
Other common areasその他共用部 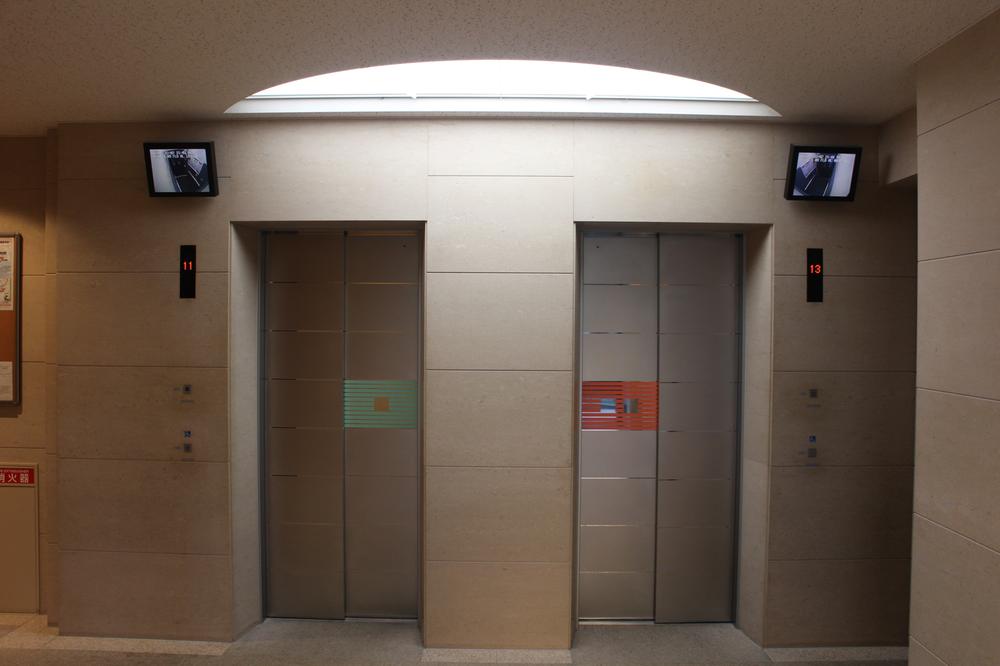 Elevator (December 2013) Shooting
エレベーター(2013年12月)撮影
Location
| 




















