Used Apartments » Tohoku » Miyagi Prefecture » Aoba-ku, Sendai
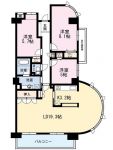 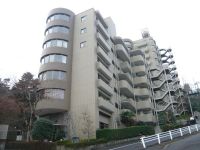
| | Miyagi Prefecture, Aoba-ku, Sendai 宮城県仙台市青葉区 |
| Sendai Station "Kawauchikameoka" walk 7 minutes 仙台駅「川内亀岡」歩7分 |
| South side is the state-owned green space, The east side is a pleasure no arched windows overlooking the view of the city of Sendai 91 sq m super 3LDK plan !! 南側は国有緑地、東側は仙台市街地を一望眺望を愉しむアーチ型窓のある91m2超3LDKプラン!! |
| LD expansion by eliminating the 2004 Japanese-style room, System kitchen ・ Well-reform implementation indoor care of vanity exchange, The extent of a good room! You can guide you by advance reservation from January 12 !! 平成16年和室をなくしてLD拡張、システムキッチン・洗面化粧台交換のリフォーム実施室内手入れの行き届いた、程度の良いお部屋です!!1月12日より事前ご予約にてご案内できます!! |
Features pickup 特徴ピックアップ | | LDK20 tatami mats or more / It is close to the city / Facing south / System kitchen / Corner dwelling unit / Yang per good / All room storage / A quiet residential area / Elevator / Otobasu / Mu front building / Ventilation good / Good view / Or more ceiling height 2.5m / Located on a hill LDK20畳以上 /市街地が近い /南向き /システムキッチン /角住戸 /陽当り良好 /全居室収納 /閑静な住宅地 /エレベーター /オートバス /前面棟無 /通風良好 /眺望良好 /天井高2.5m以上 /高台に立地 | Property name 物件名 | | Coop Nomura Hills Sendai コープ野村ヒルズ川内 | Price 価格 | | 19.5 million yen 1950万円 | Floor plan 間取り | | 3LDK 3LDK | Units sold 販売戸数 | | 1 units 1戸 | Total units 総戸数 | | 55 units 55戸 | Occupied area 専有面積 | | 91.96 sq m (center line of wall) 91.96m2(壁芯) | Other area その他面積 | | Balcony area: 9.64 sq m バルコニー面積:9.64m2 | Whereabouts floor / structures and stories 所在階/構造・階建 | | 9 floor / RC13 story 9階/RC13階建 | Completion date 完成時期(築年月) | | March 1993 1993年3月 | Address 住所 | | Sendai, Miyagi Prefecture, Aoba-ku, Aramaki, Aoba 宮城県仙台市青葉区荒巻字青葉 | Traffic 交通 | | Sendai Station "Kawauchikameoka" walk 7 minutes 仙台駅「川内亀岡」歩7分 | Contact お問い合せ先 | | TEL: 0800-603-0203 [Toll free] mobile phone ・ Also available from PHS
Caller ID is not notified
Please contact the "saw SUUMO (Sumo)"
If it does not lead, If the real estate company TEL:0800-603-0203【通話料無料】携帯電話・PHSからもご利用いただけます
発信者番号は通知されません
「SUUMO(スーモ)を見た」と問い合わせください
つながらない方、不動産会社の方は
| Administrative expense 管理費 | | 14,000 yen / Month (consignment (commuting)) 1万4000円/月(委託(通勤)) | Repair reserve 修繕積立金 | | 14,020 yen / Month 1万4020円/月 | Time residents 入居時期 | | April 2014 schedule 2014年4月予定 | Whereabouts floor 所在階 | | 9 floor 9階 | Direction 向き | | South 南 | Structure-storey 構造・階建て | | RC13 story RC13階建 | Site of the right form 敷地の権利形態 | | Ownership 所有権 | Use district 用途地域 | | Two dwellings 2種住居 | Parking lot 駐車場 | | Sky Mu 空無 | Company profile 会社概要 | | <Mediation> Minister of Land, Infrastructure and Transport (12) No. 001370 (one company) Real Estate Association (Corporation) metropolitan area real estate Fair Trade Council member Nomura Real Estate Development Co., Ltd. Sendai branch Yubinbango980-0811 Sendai, Miyagi Prefecture, Aoba-ku Ichiban-cho 2-5-1 Daiichi Nomura Building 8th Floor <仲介>国土交通大臣(12)第001370号(一社)不動産協会会員 (公社)首都圏不動産公正取引協議会加盟野村不動産(株)仙台支店〒980-0811 宮城県仙台市青葉区一番町2-5-1 大一野村ビル8階 |
Floor plan間取り図 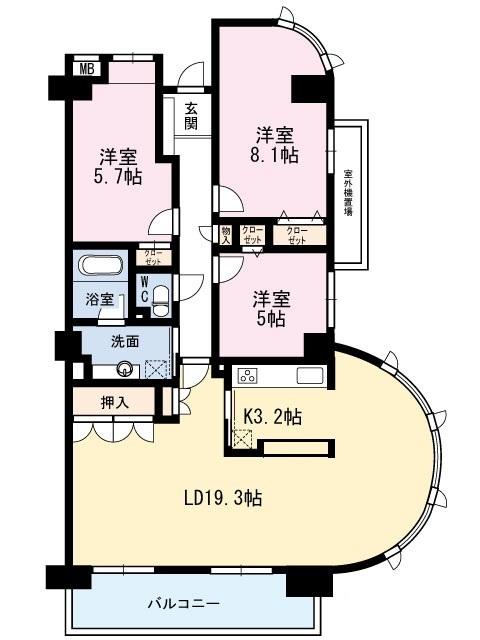 3LDK, Price 19.5 million yen, Occupied area 91.96 sq m , Balcony area 9.64 sq m
3LDK、価格1950万円、専有面積91.96m2、バルコニー面積9.64m2
Local appearance photo現地外観写真 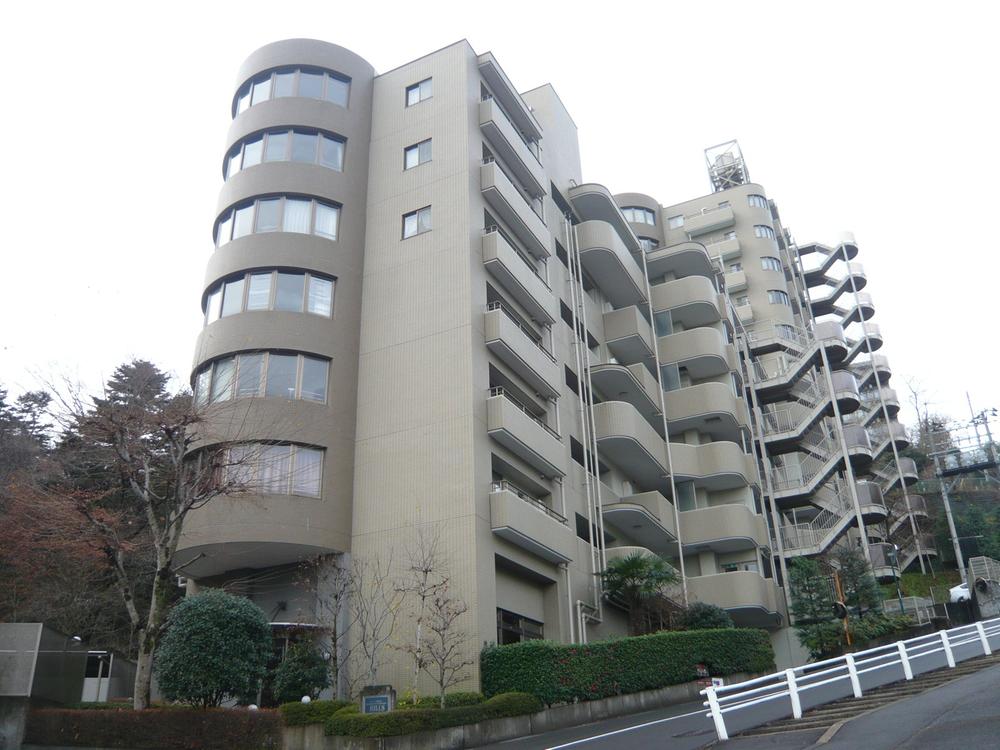 Local (12 May 2013) Shooting
現地(2013年12月)撮影
View photos from the dwelling unit住戸からの眺望写真 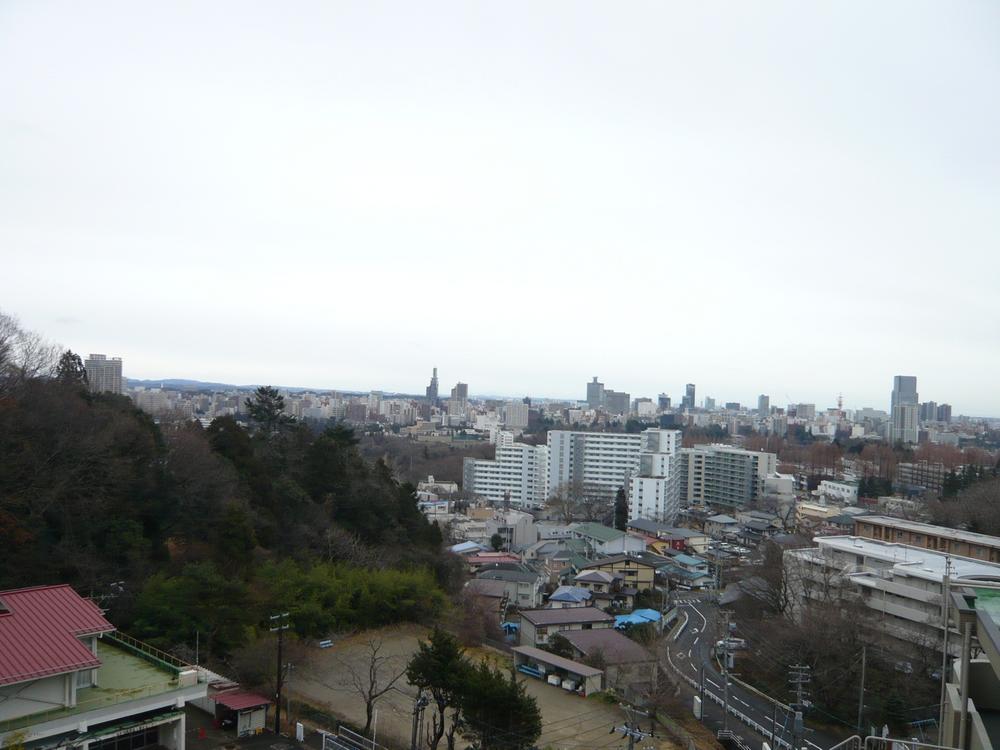 Indoor (12 May 2013) Shooting
室内(2013年12月)撮影
Livingリビング 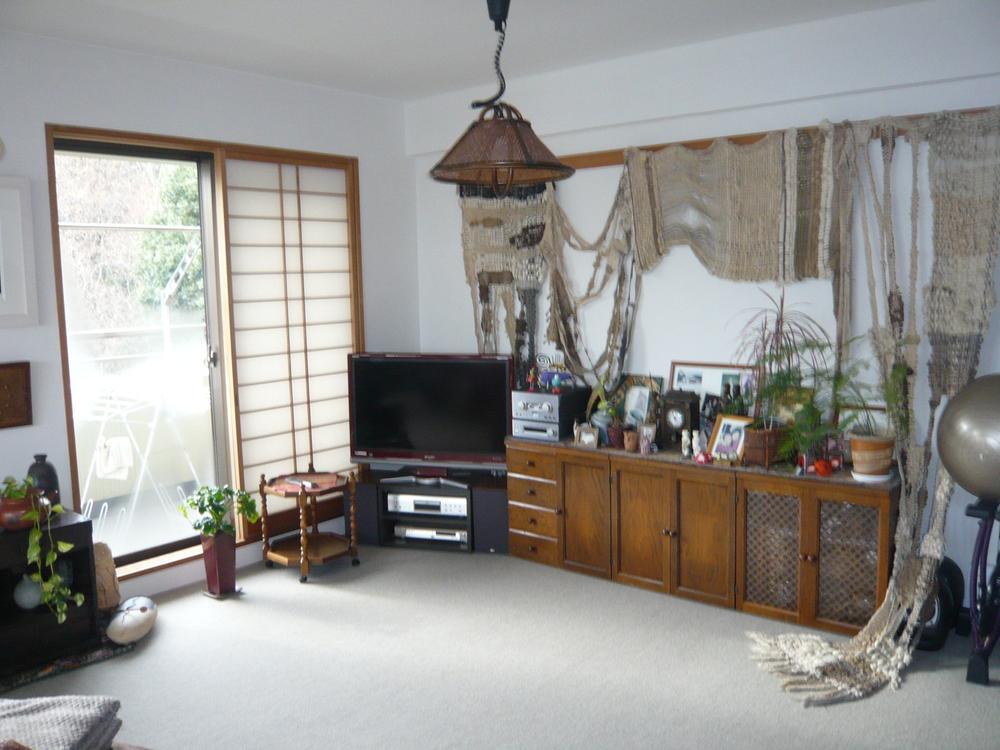 Change the Japanese-style part to living
和室部分をリビングへ変更
Kitchenキッチン 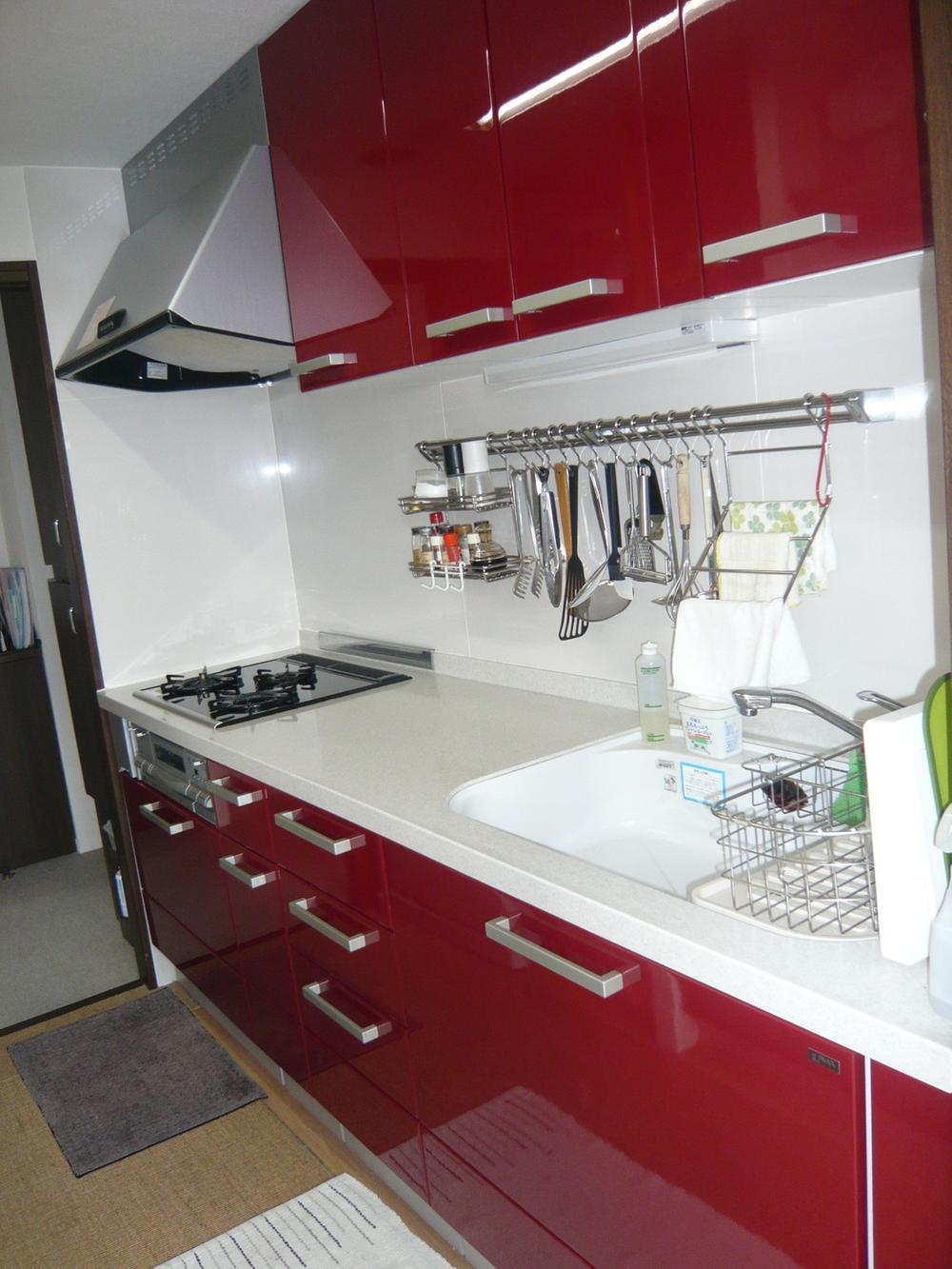 Indoor (12 May 2013) Shooting
室内(2013年12月)撮影
Wash basin, toilet洗面台・洗面所 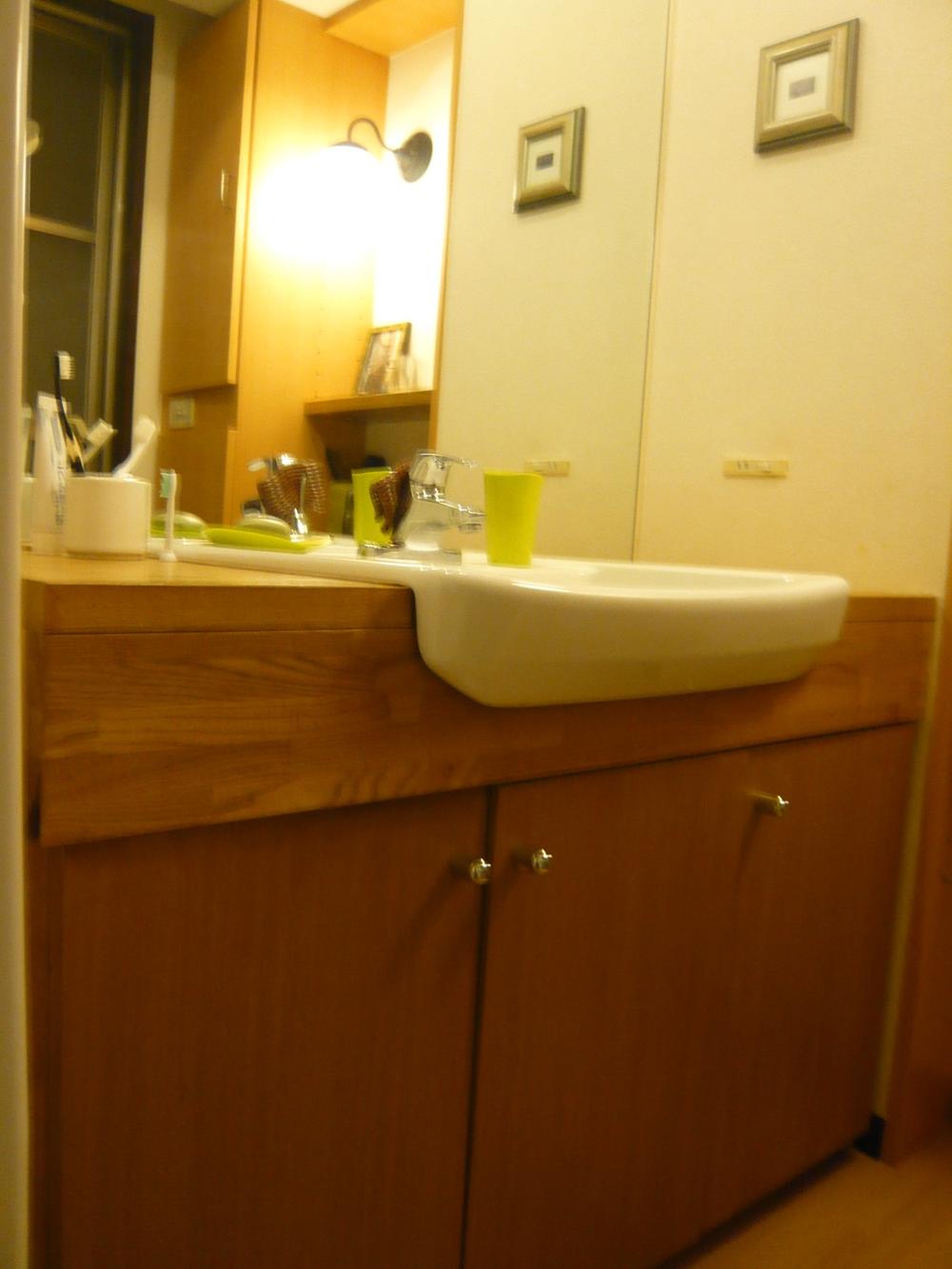 Stylish vanity with shooting solid wood
撮影無垢材を使ったオシャレな洗面化粧台
View photos from the dwelling unit住戸からの眺望写真 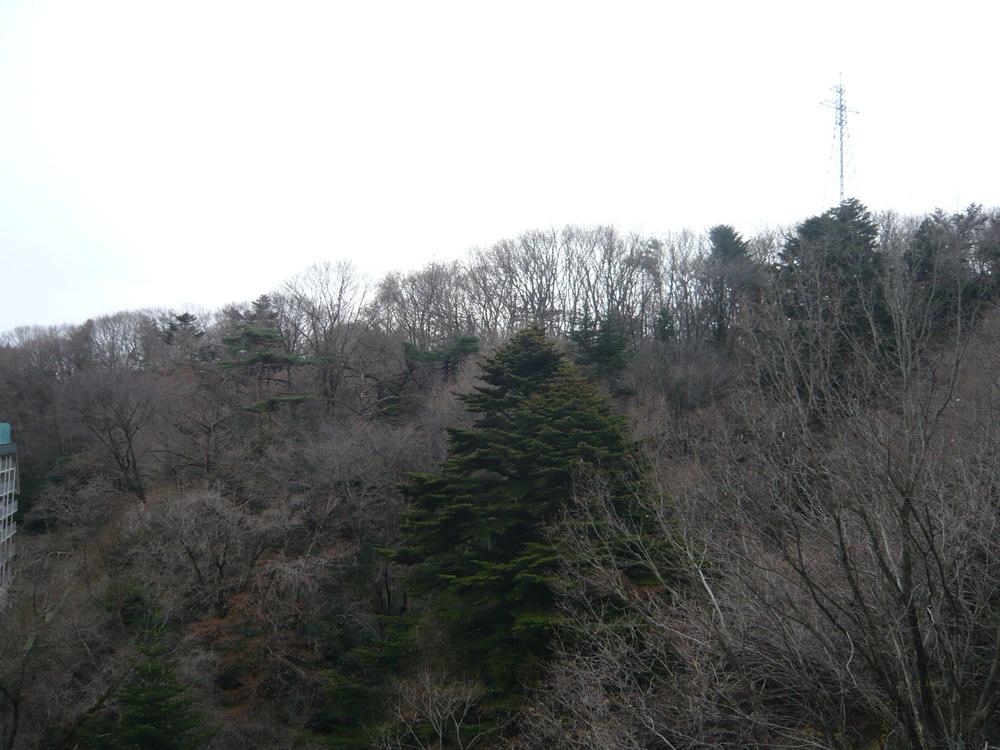 View from the site (December 2013) Shooting
現地からの眺望(2013年12月)撮影
Livingリビング 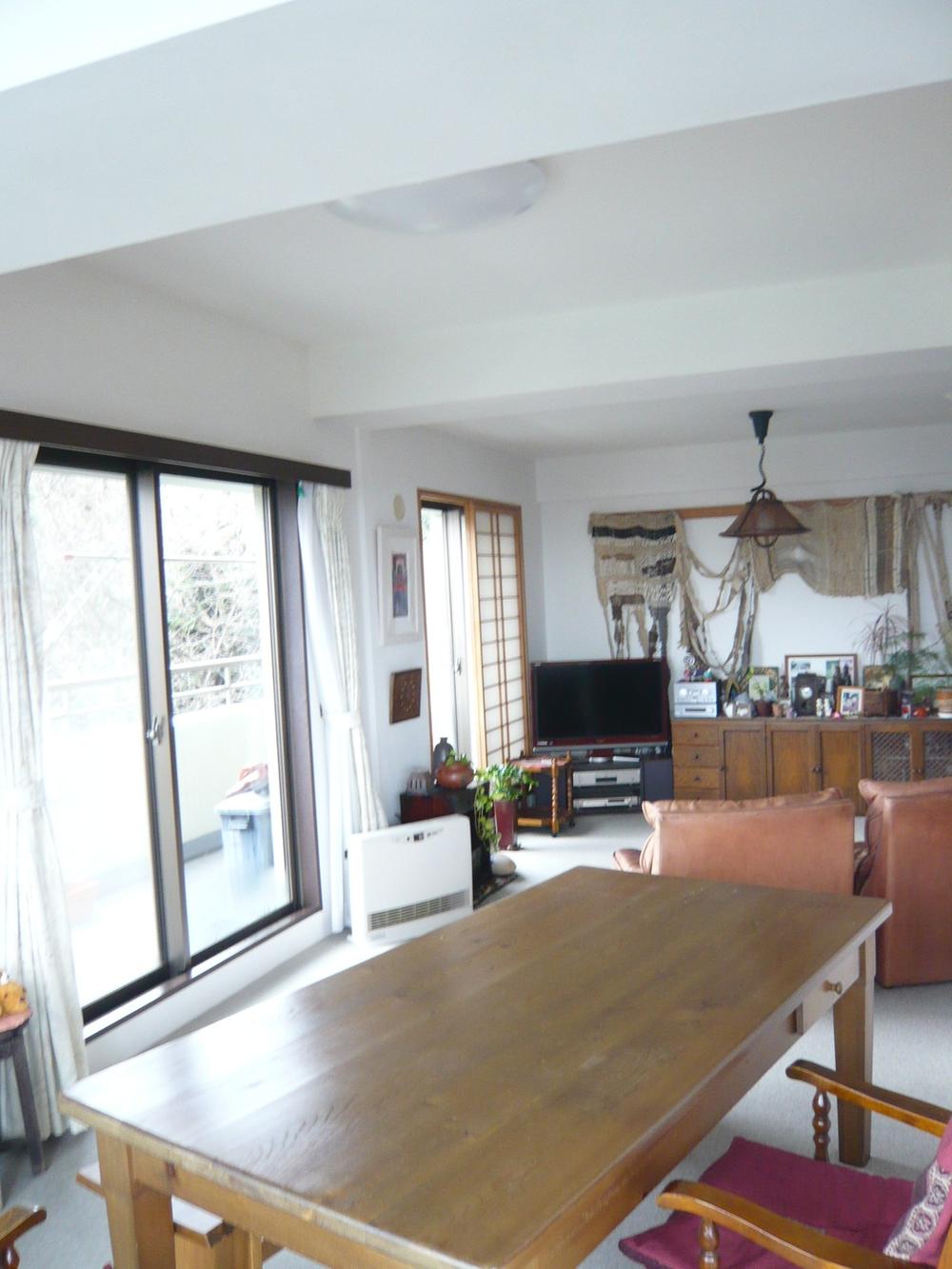 Indoor (12 May 2013) Shooting
室内(2013年12月)撮影
Kitchenキッチン 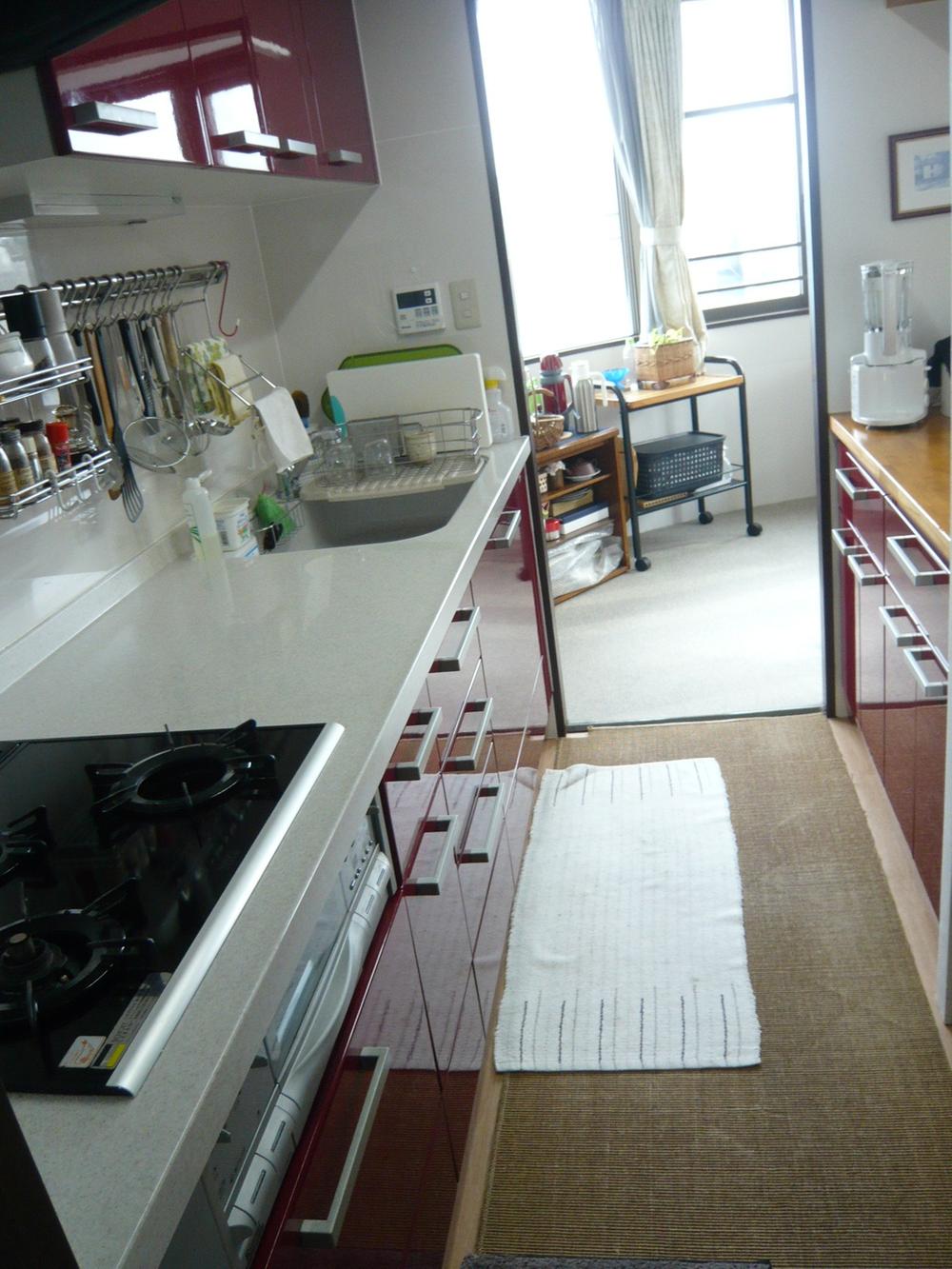 System kitchen and a matching with the storage is under the counter
カウンター下にはシステムキッチンとお揃いの収納付
Other introspectionその他内観 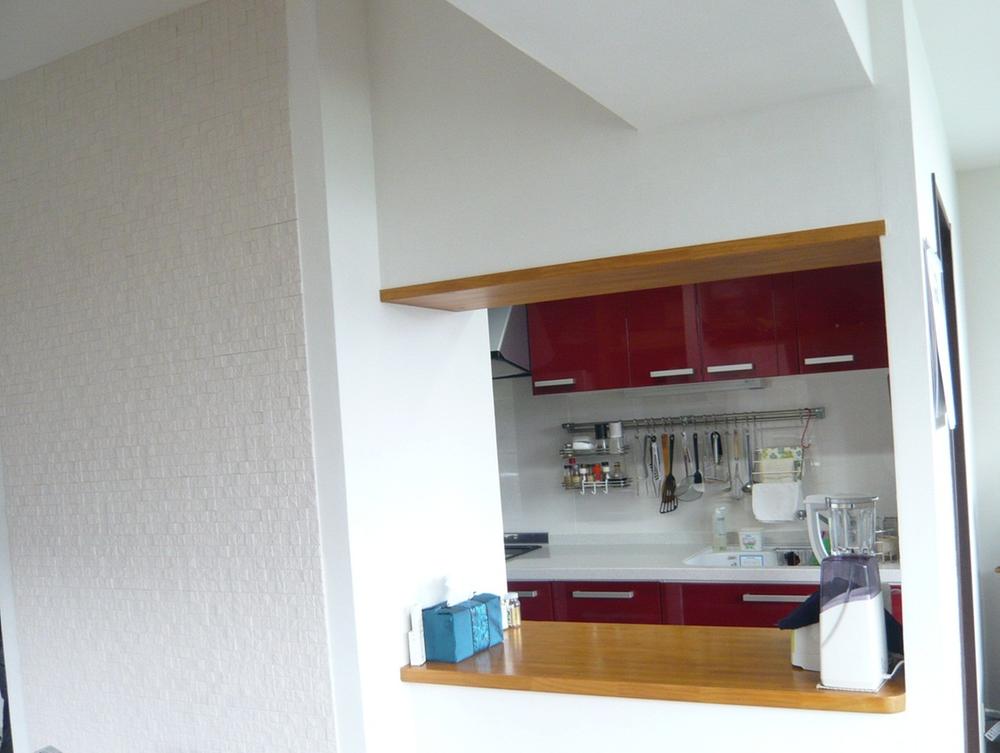 Eco-carat shooting counter next to the wall
撮影カウンター横壁面にはエコカラット
Location
|











