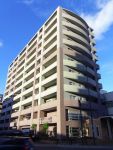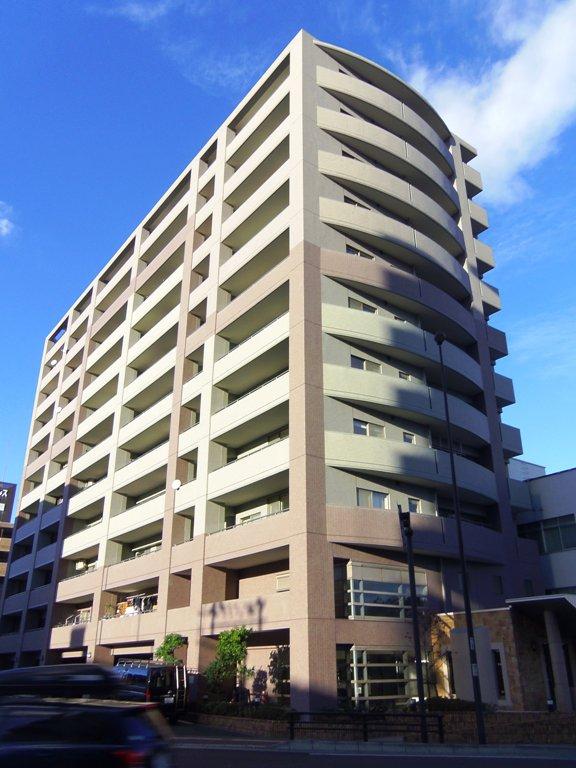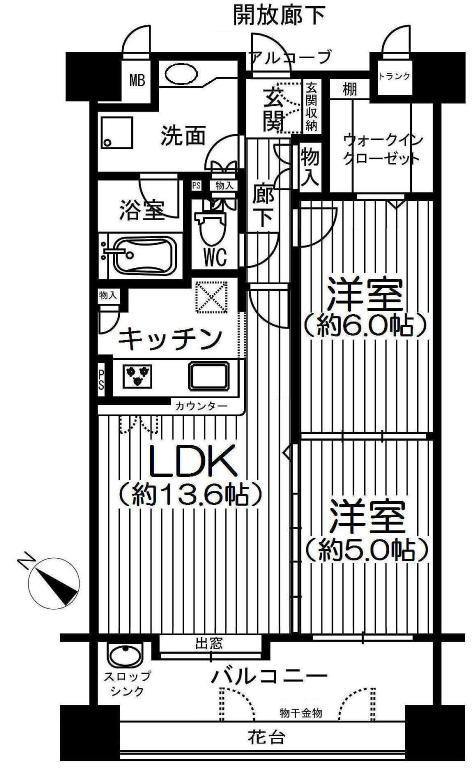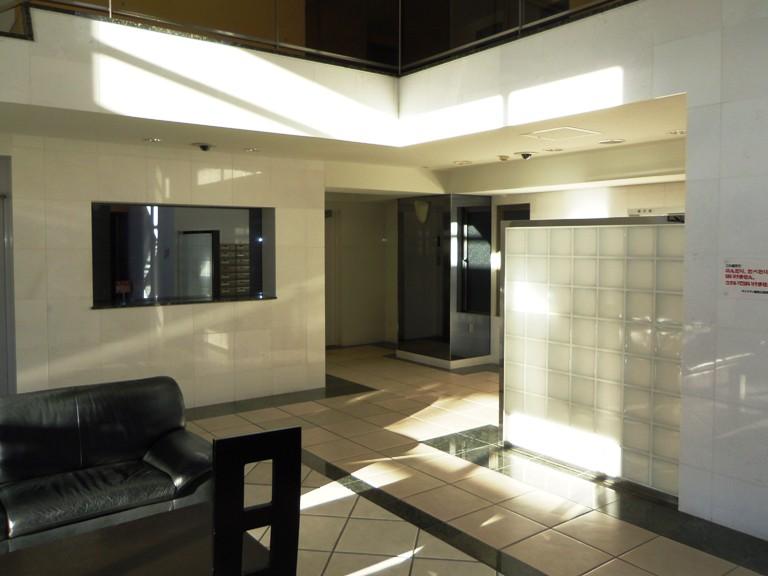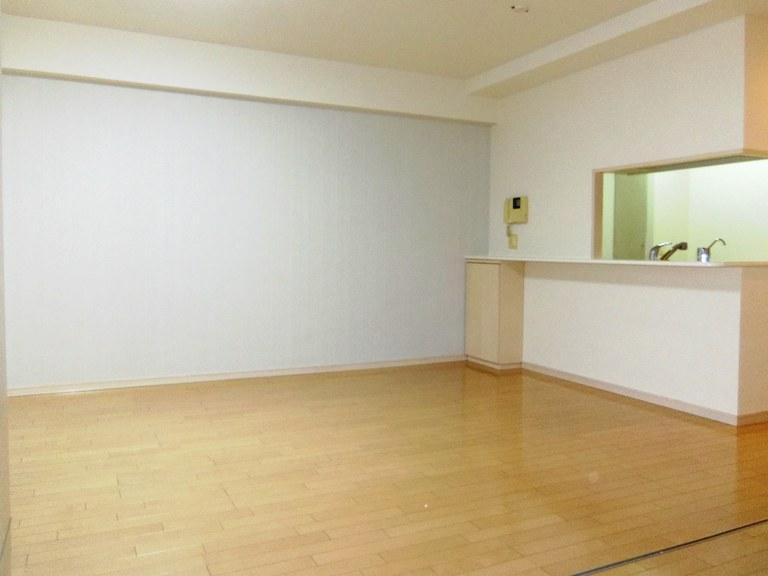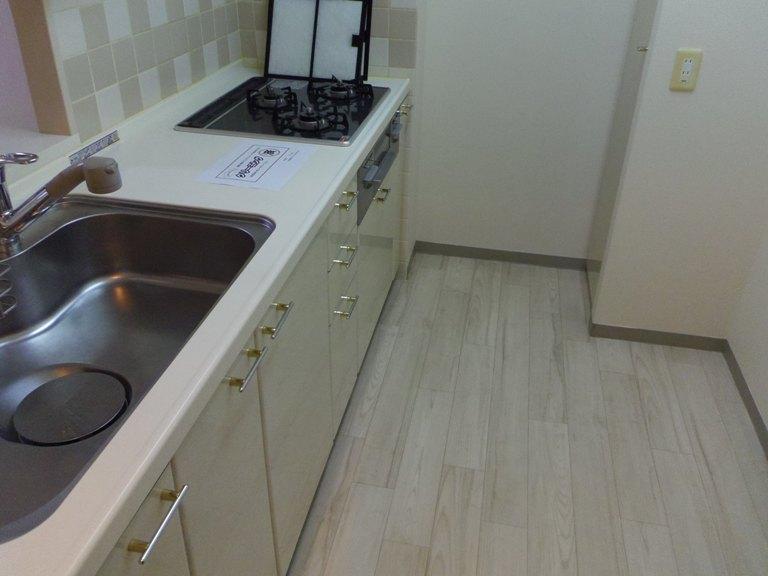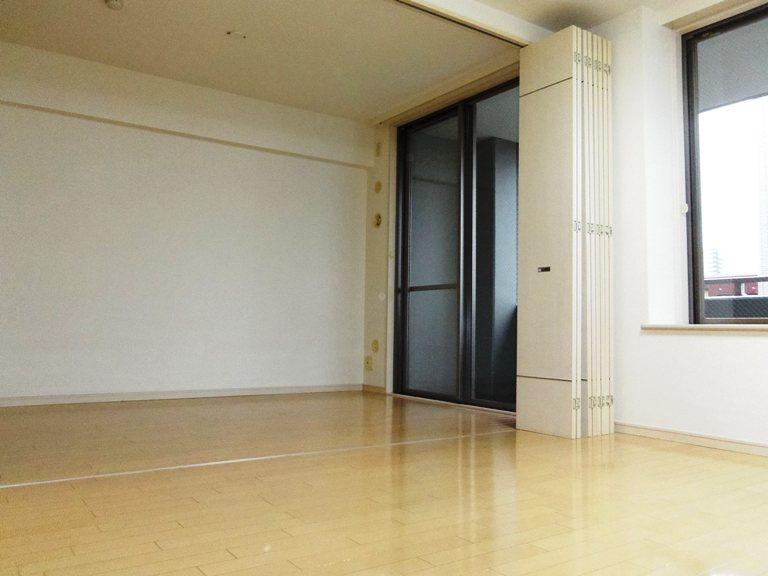|
|
Sendai, Miyagi Prefecture Miyagino District
宮城県仙台市宮城野区
|
|
JR Senseki "Tsutsujigaoka" walk 8 minutes
JR仙石線「榴ヶ岡」歩8分
|
|
■ To Kleenex Stadium Miyagi about 760m (about a 10-minute walk), Good access facing the 45 Route ■ Balcony slop sink ■ Pet breeding Allowed (limited hour-by-contract) ■ With trunk ■
■クリネックススタジアム宮城まで約760m(徒歩約10分)、国道45号線に面しアクセス良好■スロップシンク付バルコニー■ペット飼育可(規約による制限有)■トランク付■
|
|
Immediate Available, It is close to the city, System kitchen, Face-to-face kitchen, Elevator, All living room flooring, Southwestward, Walk-in closet, Pets Negotiable
即入居可、市街地が近い、システムキッチン、対面式キッチン、エレベーター、全居室フローリング、南西向き、ウォークインクロゼット、ペット相談
|
Features pickup 特徴ピックアップ | | Immediate Available / It is close to the city / System kitchen / Face-to-face kitchen / Elevator / All living room flooring / Southwestward / Walk-in closet / Pets Negotiable 即入居可 /市街地が近い /システムキッチン /対面式キッチン /エレベーター /全居室フローリング /南西向き /ウォークインクロゼット /ペット相談 |
Property name 物件名 | | Sun City Tsutsujigaoka park サンシティ榴岡公園 |
Price 価格 | | 17,900,000 yen 1790万円 |
Floor plan 間取り | | 2LDK + S (storeroom) 2LDK+S(納戸) |
Units sold 販売戸数 | | 1 units 1戸 |
Total units 総戸数 | | 48 units 48戸 |
Occupied area 専有面積 | | 55.83 sq m (center line of wall) 55.83m2(壁芯) |
Other area その他面積 | | Balcony area: 11.04 sq m バルコニー面積:11.04m2 |
Whereabouts floor / structures and stories 所在階/構造・階建 | | 4th floor / RC11 story 4階/RC11階建 |
Completion date 完成時期(築年月) | | September 2001 2001年9月 |
Address 住所 | | Sendai, Miyagi Prefecture Miyagino District Haramachi 1 宮城県仙台市宮城野区原町1 |
Traffic 交通 | | JR Senseki "Tsutsujigaoka" walk 8 minutes
Municipal bus "Haramachi 1-chome" walk 1 minute JR仙石線「榴ヶ岡」歩8分
市営バス「原町1丁目」歩1分 |
Contact お問い合せ先 | | TEL: 0800-603-0487 [Toll free] mobile phone ・ Also available from PHS
Caller ID is not notified
Please contact the "saw SUUMO (Sumo)"
If it does not lead, If the real estate company TEL:0800-603-0487【通話料無料】携帯電話・PHSからもご利用いただけます
発信者番号は通知されません
「SUUMO(スーモ)を見た」と問い合わせください
つながらない方、不動産会社の方は
|
Administrative expense 管理費 | | 3700 yen / Month (consignment (commuting)) 3700円/月(委託(通勤)) |
Repair reserve 修繕積立金 | | 7400 yen / Month 7400円/月 |
Time residents 入居時期 | | Immediate available 即入居可 |
Whereabouts floor 所在階 | | 4th floor 4階 |
Direction 向き | | Southwest 南西 |
Renovation リフォーム | | December 2013 interior renovation completed (wall) 2013年12月内装リフォーム済(壁) |
Structure-storey 構造・階建て | | RC11 story RC11階建 |
Site of the right form 敷地の権利形態 | | Ownership 所有権 |
Use district 用途地域 | | Commerce 商業 |
Parking lot 駐車場 | | Site (5500 yen ~ 13,500 yen / Month) 敷地内(5500円 ~ 1万3500円/月) |
Company profile 会社概要 | | <Seller> Minister of Land, Infrastructure and Transport (10) No. 002608 (Corporation) All Japan Real Estate Association (Corporation) Kinki district Real Estate Fair Trade Council member Japan Housing Distribution Co., Ltd. Sendai sales office Yubinbango981-3112 Sendai, Miyagi Prefecture Izumi-ku, Yaotome 1-5-11 <売主>国土交通大臣(10)第002608号(公社)全日本不動産協会会員 (公社)近畿地区不動産公正取引協議会加盟日本住宅流通(株)仙台営業所〒981-3112 宮城県仙台市泉区八乙女1-5-11 |
Construction 施工 | | Matsui Construction Co., Ltd. (stock) 松井建設(株) |
