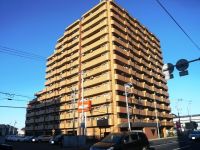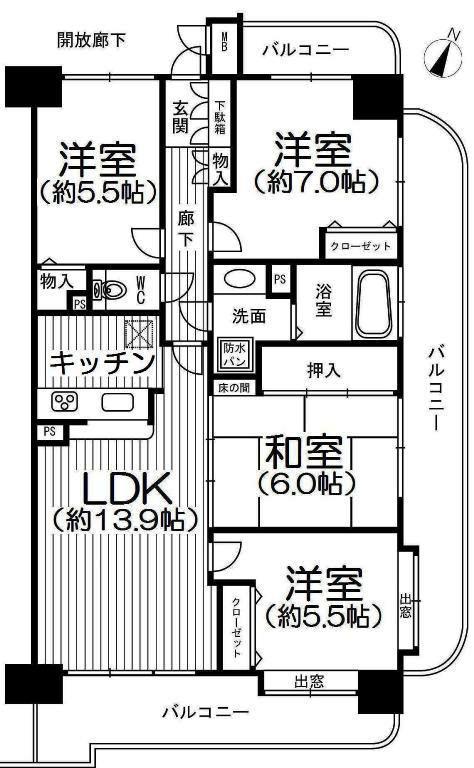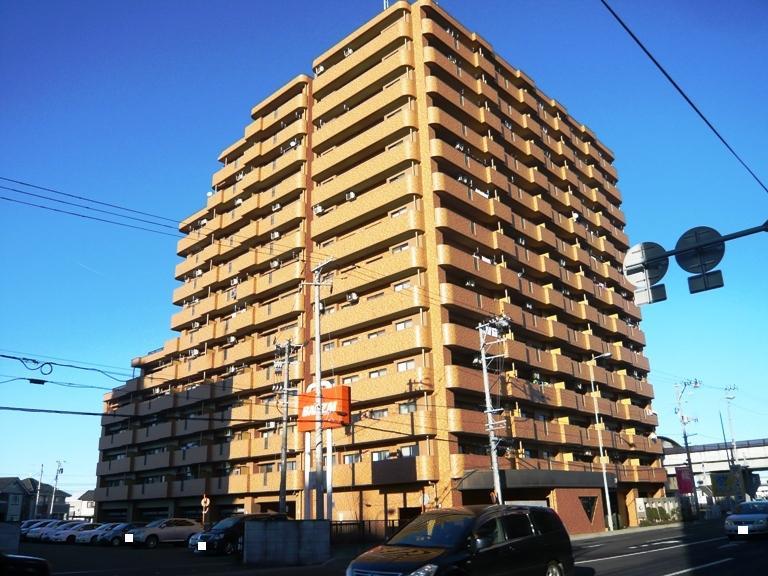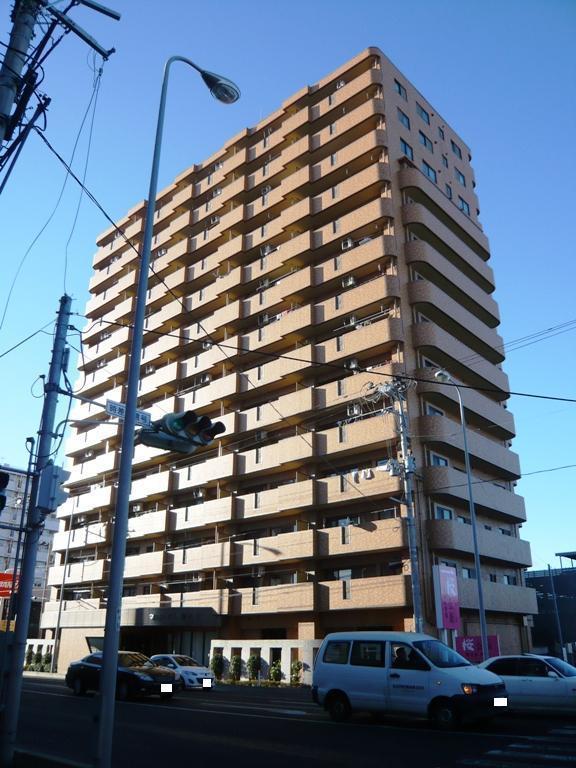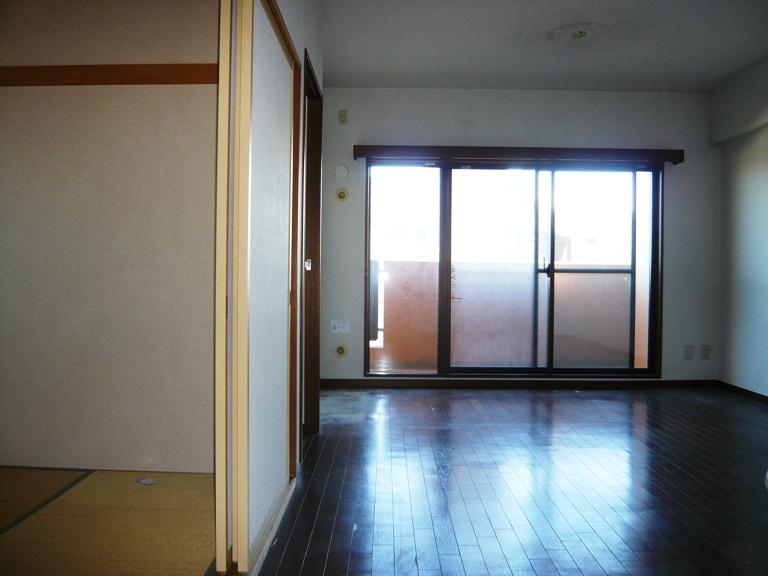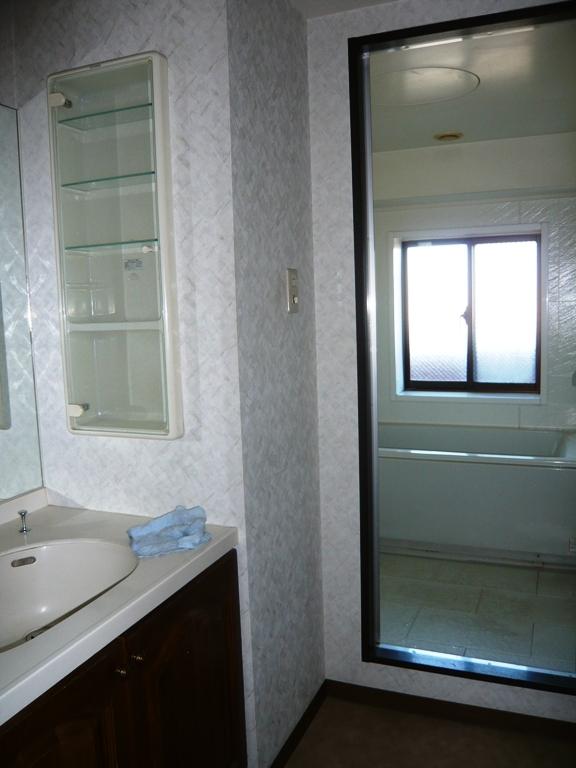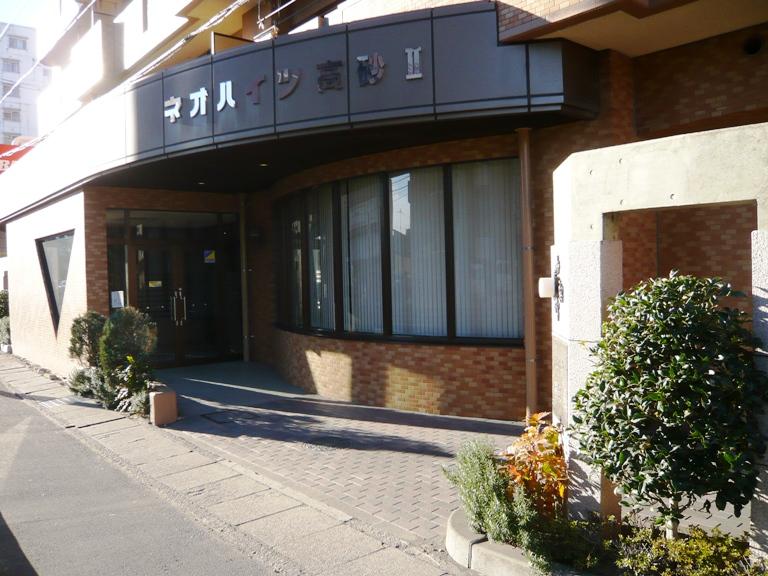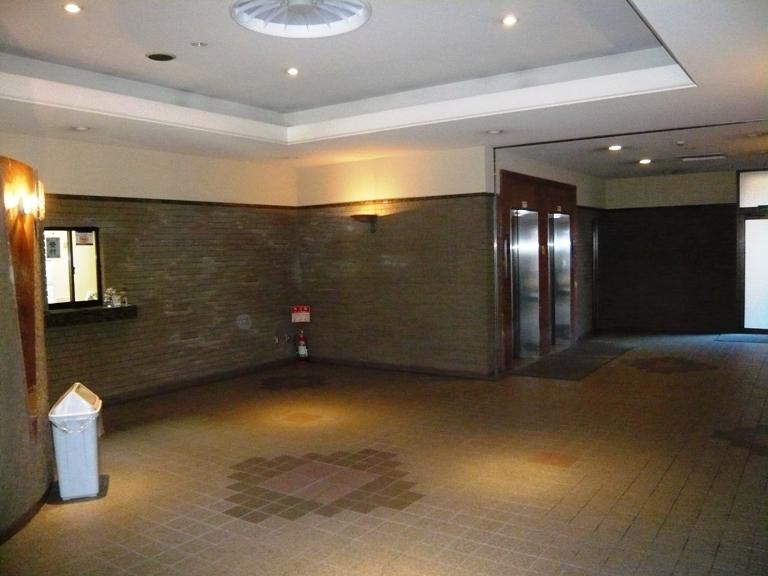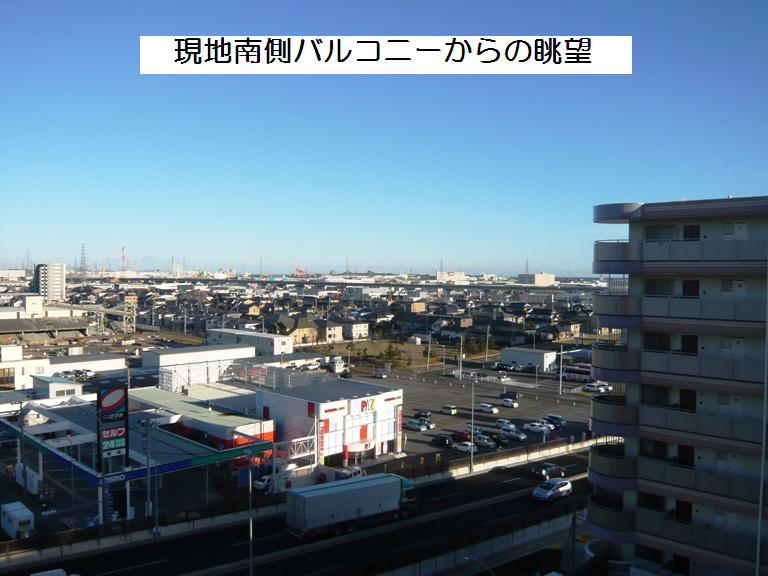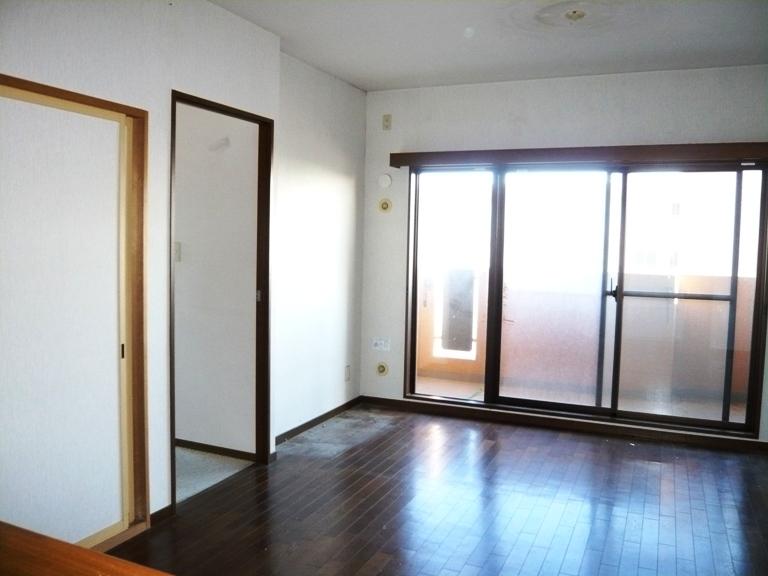|
|
Sendai, Miyagi Prefecture Miyagino District
宮城県仙台市宮城野区
|
|
JR Senseki "Rikuzentakasago" walk 4 minutes
JR仙石線「陸前高砂」歩4分
|
|
● southeast angle room ● 4LDK ● 3 face lighting ● 3 sided balcony ● JR Senseki "Rikuzen-Takasago Station" 4-minute walk
●東南角部屋 ●4LDK ●3面採光 ●3面バルコニー ●JR仙石線「陸前高砂駅」徒歩4分
|
|
Corner dwelling unit, 2 or more sides balcony, Facing south, Immediate Available, TV monitor interphone, Yang per good, Face-to-face kitchen, Security enhancement, The window in the bathroom, Good view
角住戸、2面以上バルコニー、南向き、即入居可、TVモニタ付インターホン、陽当り良好、対面式キッチン、セキュリティ充実、浴室に窓、眺望良好
|
Features pickup 特徴ピックアップ | | Immediate Available / Facing south / Corner dwelling unit / Yang per good / Face-to-face kitchen / Security enhancement / 2 or more sides balcony / The window in the bathroom / TV monitor interphone / Good view 即入居可 /南向き /角住戸 /陽当り良好 /対面式キッチン /セキュリティ充実 /2面以上バルコニー /浴室に窓 /TVモニタ付インターホン /眺望良好 |
Property name 物件名 | | Neohaitsu Takasago II ネオハイツ高砂II |
Price 価格 | | 15.6 million yen 1560万円 |
Floor plan 間取り | | 4LDK 4LDK |
Units sold 販売戸数 | | 1 units 1戸 |
Total units 総戸数 | | 108 units 108戸 |
Occupied area 専有面積 | | 81 sq m (center line of wall) 81m2(壁芯) |
Other area その他面積 | | Balcony area: 24.34 sq m バルコニー面積:24.34m2 |
Whereabouts floor / structures and stories 所在階/構造・階建 | | 10th floor / SRC14 story 10階/SRC14階建 |
Completion date 完成時期(築年月) | | March 1996 1996年3月 |
Address 住所 | | Sendai, Miyagi Prefecture Miyagino District Fukumuro 2 宮城県仙台市宮城野区福室2 |
Traffic 交通 | | JR Senseki "Rikuzentakasago" walk 4 minutes JR仙石線「陸前高砂」歩4分
|
Contact お問い合せ先 | | TEL: 0800-603-0487 [Toll free] mobile phone ・ Also available from PHS
Caller ID is not notified
Please contact the "saw SUUMO (Sumo)"
If it does not lead, If the real estate company TEL:0800-603-0487【通話料無料】携帯電話・PHSからもご利用いただけます
発信者番号は通知されません
「SUUMO(スーモ)を見た」と問い合わせください
つながらない方、不動産会社の方は
|
Administrative expense 管理費 | | 8200 yen / Month (consignment (commuting)) 8200円/月(委託(通勤)) |
Repair reserve 修繕積立金 | | 20,300 yen / Month 2万300円/月 |
Time residents 入居時期 | | Immediate available 即入居可 |
Whereabouts floor 所在階 | | 10th floor 10階 |
Direction 向き | | South 南 |
Structure-storey 構造・階建て | | SRC14 story SRC14階建 |
Site of the right form 敷地の権利形態 | | Ownership 所有権 |
Use district 用途地域 | | One dwelling 1種住居 |
Parking lot 駐車場 | | Site (8000 yen / Month) 敷地内(8000円/月) |
Company profile 会社概要 | | <Mediation> Minister of Land, Infrastructure and Transport (10) No. 002608 (Corporation) All Japan Real Estate Association (Corporation) Kinki district Real Estate Fair Trade Council member Japan Housing Distribution Co., Ltd. Sendai sales office Yubinbango981-3112 Sendai, Miyagi Prefecture Izumi-ku, Yaotome 1-5-11 <仲介>国土交通大臣(10)第002608号(公社)全日本不動産協会会員 (公社)近畿地区不動産公正取引協議会加盟日本住宅流通(株)仙台営業所〒981-3112 宮城県仙台市泉区八乙女1-5-11 |
Construction 施工 | | Sumitomo Construction Co., Ltd. 住友建設(株) |

