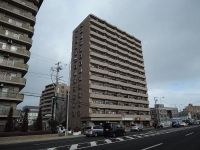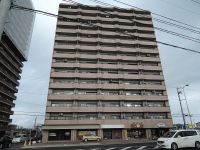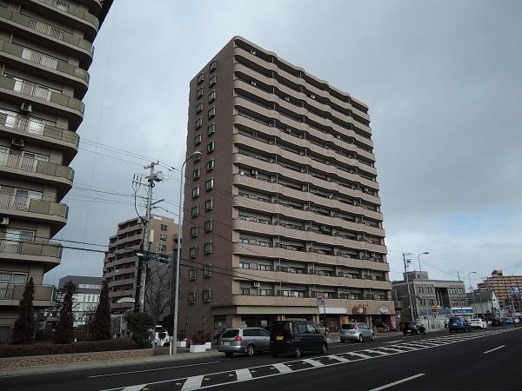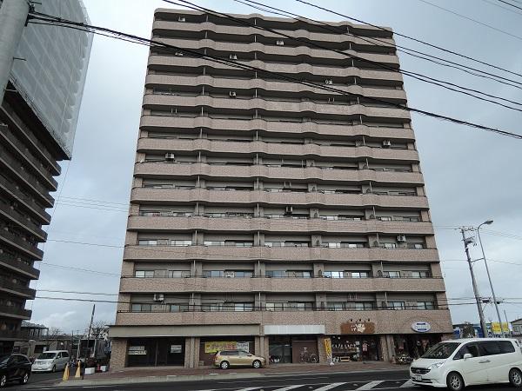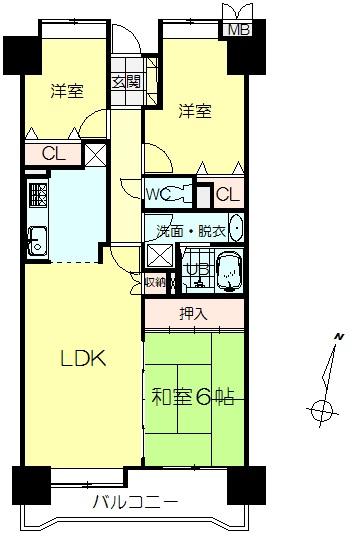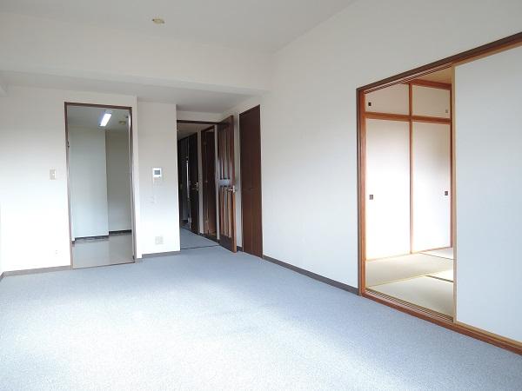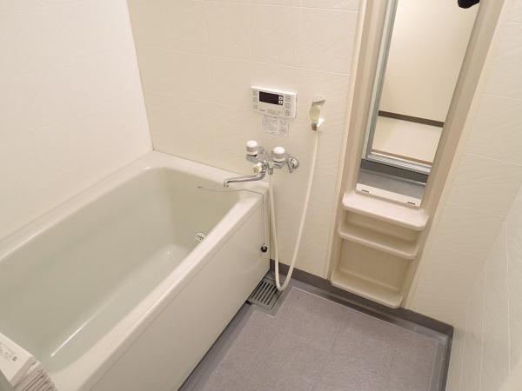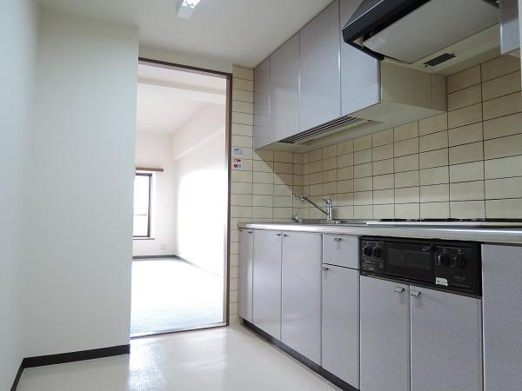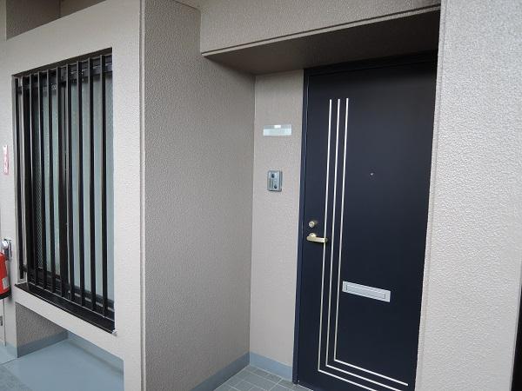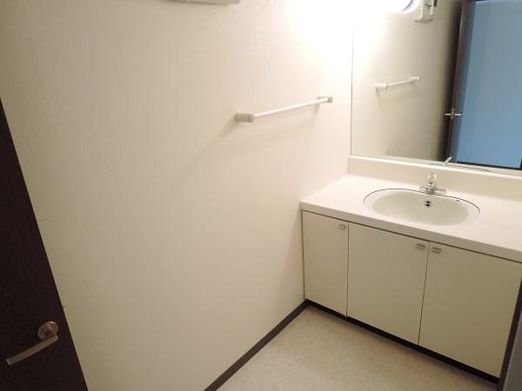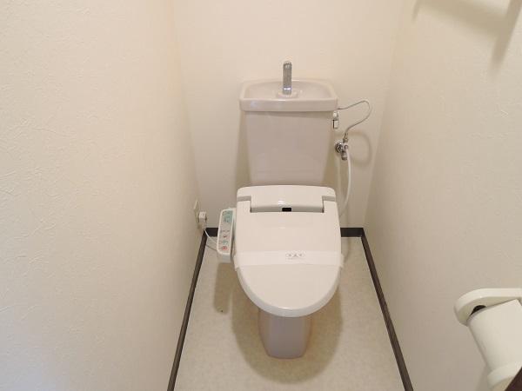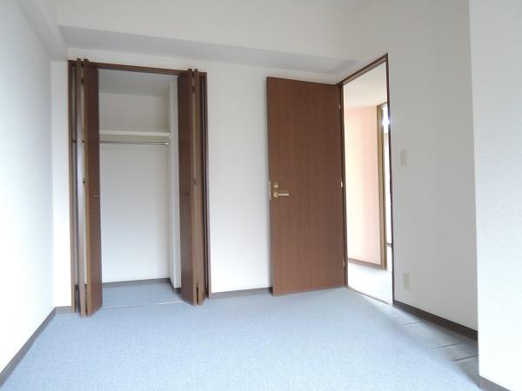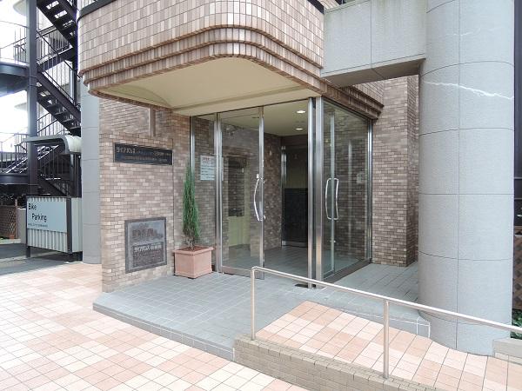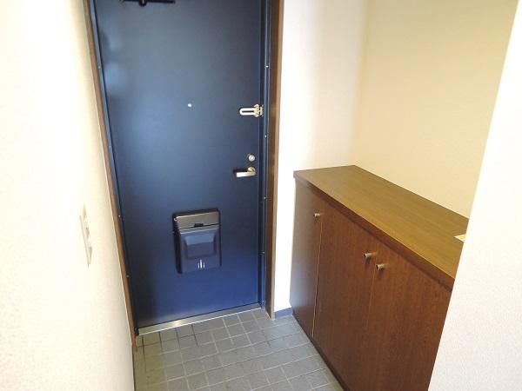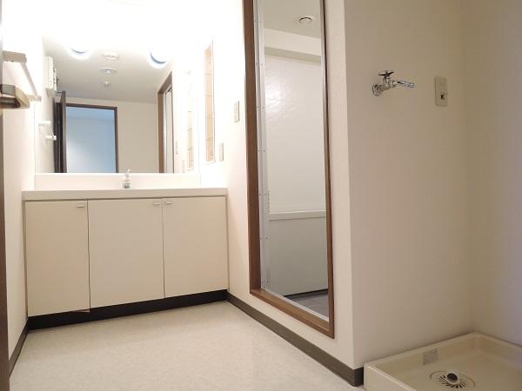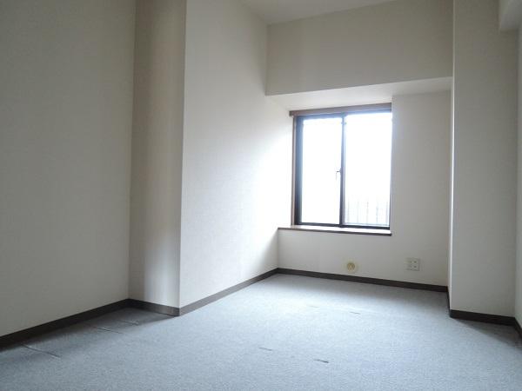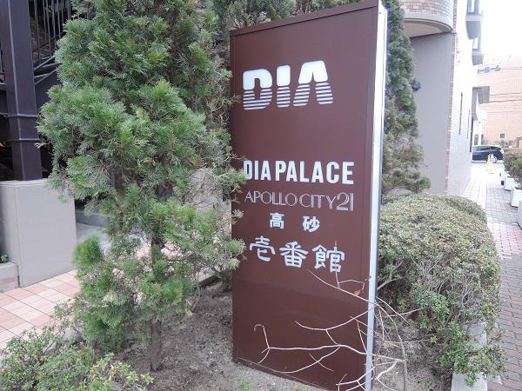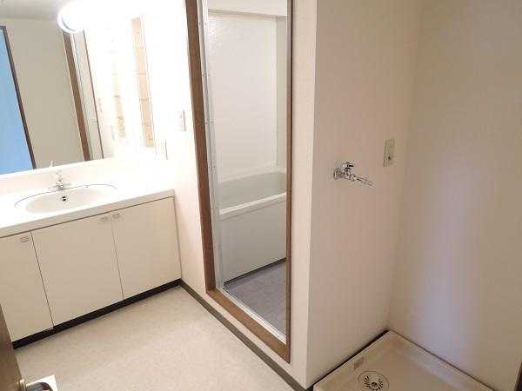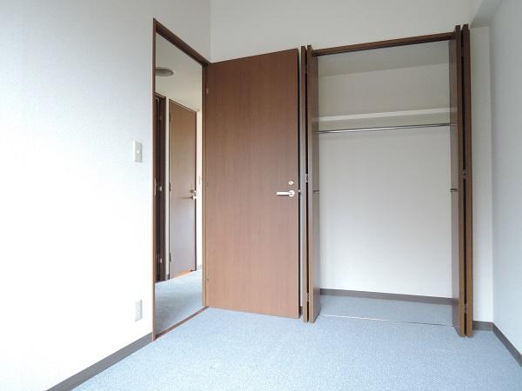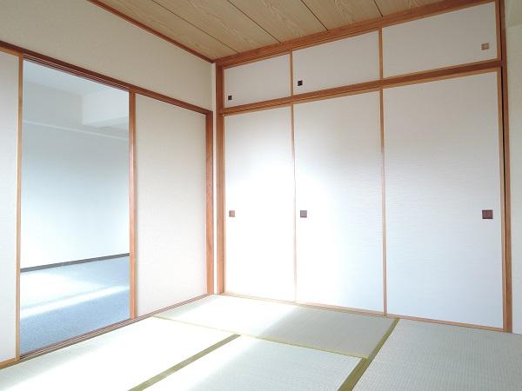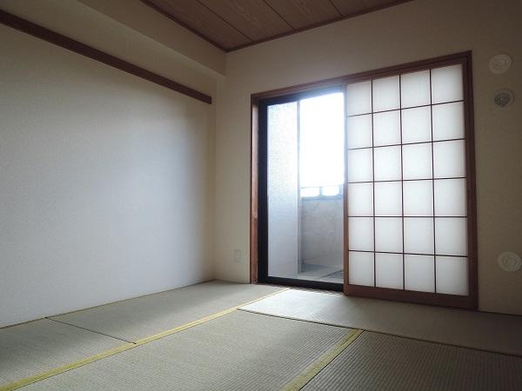|
|
Sendai, Miyagi Prefecture Miyagino District
宮城県仙台市宮城野区
|
|
JR Senseki "Rikuzentakasago" walk 3 minutes
JR仙石線「陸前高砂」歩3分
|
|
Rikuzen-Takasago Station walk about 3 minutes! Facing south! It is ready-to-move-in! Your Relocation ・ Your sale ・ Various loans, etc. also please feel free to contact us!
陸前高砂駅徒歩約3分!南向き!即入居可能です!お住み替え・ご売却・各種ローン等もお気軽にご相談下さい!
|
|
Rikuzen-Takasago Station walk about 3 minutes! Facing south! It is ready-to-move-in! Your Relocation ・ Your sale ・ Various loans, etc. also please feel free to contact us! Relocation Loan ・ Also there guaranteed purchase!
陸前高砂駅徒歩約3分!南向き!即入居可能です!お住み替え・ご売却・各種ローン等もお気軽にご相談下さい!住み替えローン・買取り保証もございます!
|
Property name 物件名 | | Daiaparesu Apollo City 21 Takasago ダイアパレスアポロシティ21高砂 |
Price 価格 | | 13.8 million yen 1380万円 |
Floor plan 間取り | | 3LDK 3LDK |
Units sold 販売戸数 | | 1 units 1戸 |
Total units 総戸数 | | 69 units 69戸 |
Occupied area 専有面積 | | 71.84 sq m (center line of wall) 71.84m2(壁芯) |
Other area その他面積 | | Balcony area: 9.48 sq m バルコニー面積:9.48m2 |
Whereabouts floor / structures and stories 所在階/構造・階建 | | 4th floor / SRC14 story 4階/SRC14階建 |
Completion date 完成時期(築年月) | | March 1992 1992年3月 |
Address 住所 | | Sendai, Miyagi Prefecture Miyagino District Fukumuro 2 宮城県仙台市宮城野区福室2 |
Traffic 交通 | | JR Senseki "Rikuzentakasago" walk 3 minutes JR仙石線「陸前高砂」歩3分
|
Person in charge 担当者より | | Rep Murata Looking 20's your precious My Home: Ryosuke age, Please let me help you with that fateful encounter. I also hope you get used to your force even a little for the happy life of everyone of the important families. 担当者村田 良介年齢:20代お客様の大切なマイホーム探し、その運命的な出会いのお手伝いをさせて頂きます。皆様の大切なご家族の幸せな暮らしの為に私も少しでもお力になれれば幸いです。 |
Contact お問い合せ先 | | TEL: 0800-603-2906 [Toll free] mobile phone ・ Also available from PHS
Caller ID is not notified
Please contact the "saw SUUMO (Sumo)"
If it does not lead, If the real estate company TEL:0800-603-2906【通話料無料】携帯電話・PHSからもご利用いただけます
発信者番号は通知されません
「SUUMO(スーモ)を見た」と問い合わせください
つながらない方、不動産会社の方は
|
Administrative expense 管理費 | | 12,100 yen / Month (consignment (commuting)) 1万2100円/月(委託(通勤)) |
Repair reserve 修繕積立金 | | 13,651 yen / Month 1万3651円/月 |
Time residents 入居時期 | | Immediate available 即入居可 |
Whereabouts floor 所在階 | | 4th floor 4階 |
Direction 向き | | South 南 |
Overview and notices その他概要・特記事項 | | Contact: Murata Ryosuke 担当者:村田 良介 |
Structure-storey 構造・階建て | | SRC14 story SRC14階建 |
Site of the right form 敷地の権利形態 | | Ownership 所有権 |
Use district 用途地域 | | Commerce 商業 |
Company profile 会社概要 | | <Mediation> Miyagi Governor (3) No. 004831 (Corporation) All Japan Real Estate Association Northeast Real Estate Fair Trade Council member (Ltd.) Eidai House Industrial Izumi Chuo shop Yubinbango981-3133 Sendai, Miyagi Prefecture Izumi-ku, Izumi Chuo 3-36-1 <仲介>宮城県知事(3)第004831号(公社)全日本不動産協会会員 東北地区不動産公正取引協議会加盟(株)永大ハウス工業泉中央店〒981-3133 宮城県仙台市泉区泉中央3-36-1 |
