Used Apartments » Tohoku » Miyagi Prefecture » Sendai Taihaku Ku
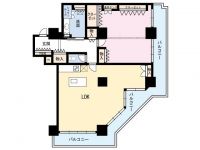 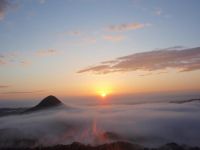
| | Sendai, Miyagi Prefecture Taihaku Ku 宮城県仙台市太白区 |
| Sendai city bus "Moniwadai center" walk 3 minutes 仙台市営バス「茂庭台中央」歩3分 |
| Tower apartment with partition is on the top floor per 95 sq m 1LDK !! bedroom vista good !! LDK24 quires than !! タワーマンション最上階につき眺望良!!LDK24帖超の95m21LDK!!寝室には間仕切り付!! |
| October 2008 renovation implementation !! enjoy spacious views of the seasons living four seasons of stylish kitchen island top floor !! large TV ・ Blu-ray ・ Air conditioning ・ Top of furniture such as consultation, Installed as-is your sale !! 平成20年10月リノベーション実施!!おしゃれなアイランドキッチンのある広々リビング四季折々の景色が楽しめる最上階!!大型テレビ・ブルーレイ・エアコン・家具等ご相談のうえ、設置したままのご売却です!! |
Features pickup 特徴ピックアップ | | LDK20 tatami mats or more / See the mountain / Interior renovation / System kitchen / Corner dwelling unit / Yang per good / All room storage / A quiet residential area / top floor ・ No upper floor / High floor / Washbasin with shower / Face-to-face kitchen / Security enhancement / Barrier-free / 2 or more sides balcony / South balcony / Double-glazing / Elevator / High speed Internet correspondence / Warm water washing toilet seat / Renovation / Leafy residential area / Mu front building / Ventilation good / All living room flooring / Good view / Dish washing dryer / Or more ceiling height 2.5m / All room 6 tatami mats or more / Flat terrain / 24-hour manned management / Delivery Box LDK20畳以上 /山が見える /内装リフォーム /システムキッチン /角住戸 /陽当り良好 /全居室収納 /閑静な住宅地 /最上階・上階なし /高層階 /シャワー付洗面台 /対面式キッチン /セキュリティ充実 /バリアフリー /2面以上バルコニー /南面バルコニー /複層ガラス /エレベーター /高速ネット対応 /温水洗浄便座 /リノベーション /緑豊かな住宅地 /前面棟無 /通風良好 /全居室フローリング /眺望良好 /食器洗乾燥機 /天井高2.5m以上 /全居室6畳以上 /平坦地 /24時間有人管理 /宅配ボックス | Property name 物件名 | | Dia City 2000C1 Riddji Atlas Tower top floor ダイアシティ2000C1リッヂアトラスタワー最上階 | Price 価格 | | 12.5 million yen 1250万円 | Floor plan 間取り | | 1LDK 1LDK | Units sold 販売戸数 | | 1 units 1戸 | Total units 総戸数 | | 246 units 246戸 | Occupied area 専有面積 | | 95.87 sq m (center line of wall) 95.87m2(壁芯) | Other area その他面積 | | Balcony area: 28.83 sq m バルコニー面積:28.83m2 | Whereabouts floor / structures and stories 所在階/構造・階建 | | 33 floor / RC33 floors 1 underground story 33階/RC33階地下1階建 | Completion date 完成時期(築年月) | | February 1993 1993年2月 | Address 住所 | | Sendai, Miyagi Prefecture Taihaku Ku Moniwadai 4 宮城県仙台市太白区茂庭台4 | Traffic 交通 | | Sendai city bus "Moniwadai center" walk 3 minutes 仙台市営バス「茂庭台中央」歩3分 | Contact お問い合せ先 | | TEL: 0800-603-0203 [Toll free] mobile phone ・ Also available from PHS
Caller ID is not notified
Please contact the "saw SUUMO (Sumo)"
If it does not lead, If the real estate company TEL:0800-603-0203【通話料無料】携帯電話・PHSからもご利用いただけます
発信者番号は通知されません
「SUUMO(スーモ)を見た」と問い合わせください
つながらない方、不動産会社の方は
| Administrative expense 管理費 | | 14,400 yen / Month (consignment (resident)) 1万4400円/月(委託(常駐)) | Repair reserve 修繕積立金 | | 12,280 yen / Month 1万2280円/月 | Time residents 入居時期 | | January 2014 2014年1月 | Whereabouts floor 所在階 | | 33 floor 33階 | Direction 向き | | South 南 | Renovation リフォーム | | October 2008 interior renovation completed (kitchen ・ toilet ・ wall ・ floor ・ all rooms ・ Storage) 2008年10月内装リフォーム済(キッチン・トイレ・壁・床・全室・収納) | Structure-storey 構造・階建て | | RC33 floors 1 underground story RC33階地下1階建 | Site of the right form 敷地の権利形態 | | Ownership 所有権 | Use district 用途地域 | | One middle and high 1種中高 | Company profile 会社概要 | | <Mediation> Minister of Land, Infrastructure and Transport (12) No. 001370 (one company) Real Estate Association (Corporation) metropolitan area real estate Fair Trade Council member Nomura Real Estate Development Co., Ltd. Sendai branch Yubinbango980-0811 Sendai, Miyagi Prefecture, Aoba-ku Ichiban-cho 2-5-1 Daiichi Nomura Building 8th Floor <仲介>国土交通大臣(12)第001370号(一社)不動産協会会員 (公社)首都圏不動産公正取引協議会加盟野村不動産(株)仙台支店〒980-0811 宮城県仙台市青葉区一番町2-5-1 大一野村ビル8階 |
Floor plan間取り図 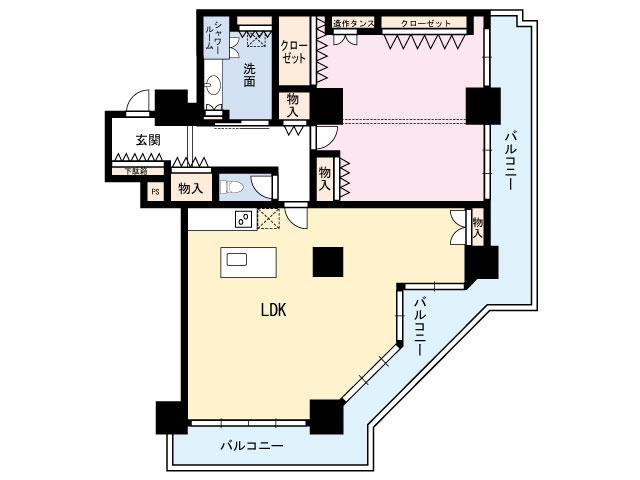 1LDK, Price 12.5 million yen, Occupied area 95.87 sq m , Balcony area 28.83 sq m
1LDK、価格1250万円、専有面積95.87m2、バルコニー面積28.83m2
View photos from the dwelling unit住戸からの眺望写真 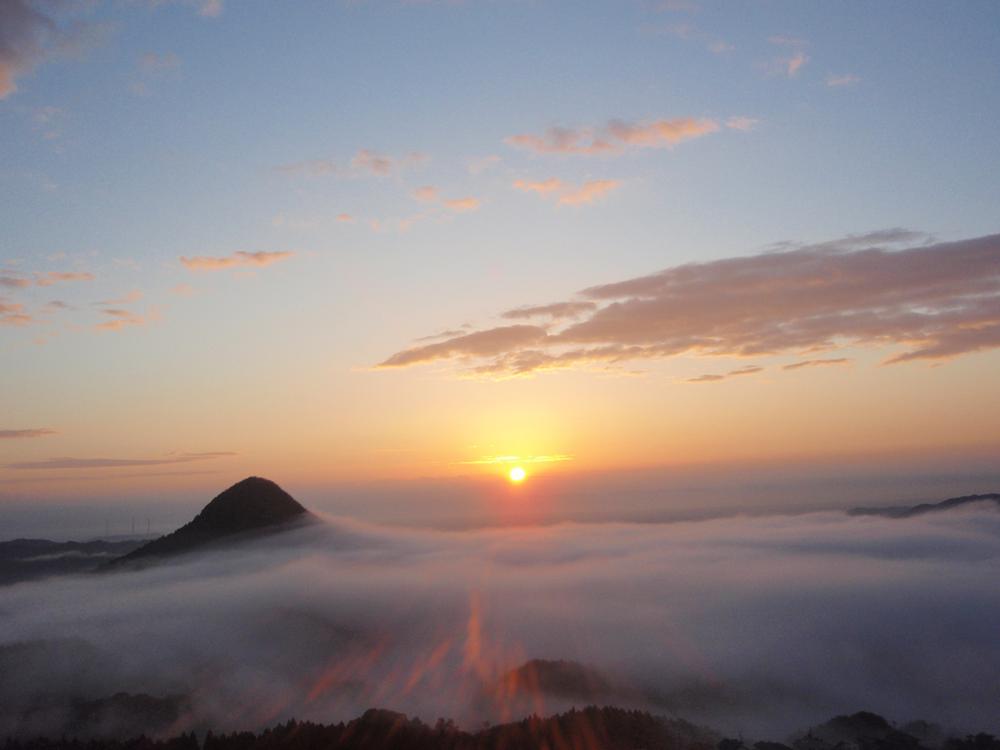 Indoor (10 May 2012) shooting
室内(2012年10月)撮影
Livingリビング 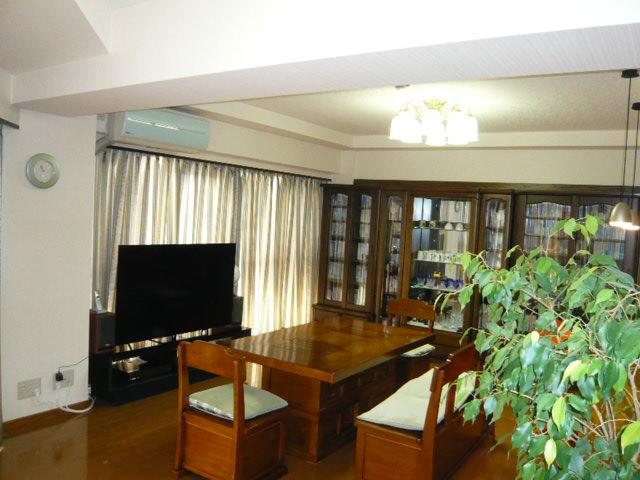 Indoor (March 2013) Shooting
室内(2013年3月)撮影
Non-living roomリビング以外の居室 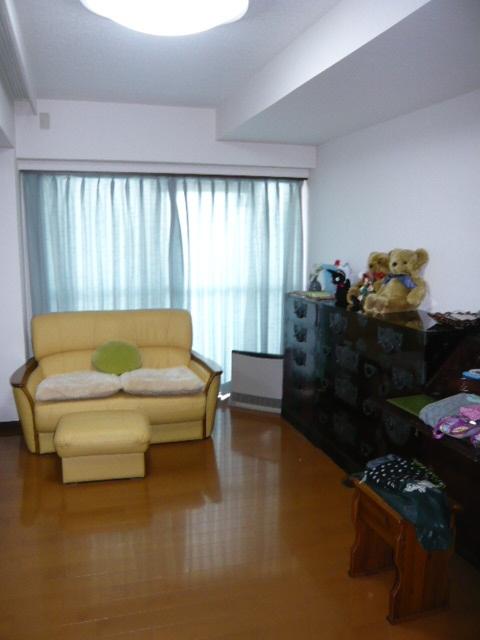 Indoor (March 2013) Shooting
室内(2013年3月)撮影
Toiletトイレ 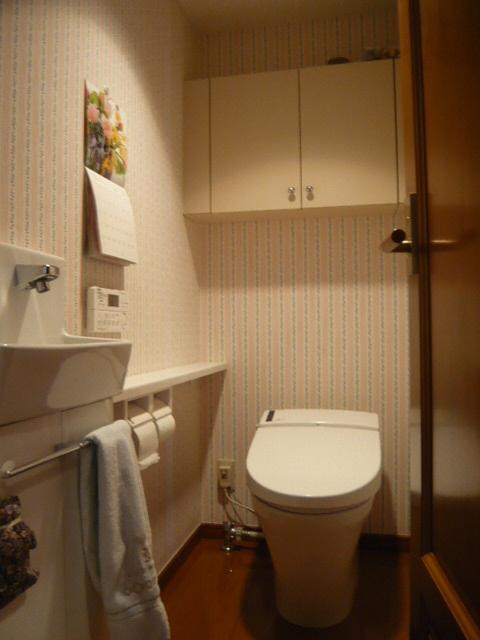 Indoor (March 2013) Shooting
室内(2013年3月)撮影
Other introspectionその他内観 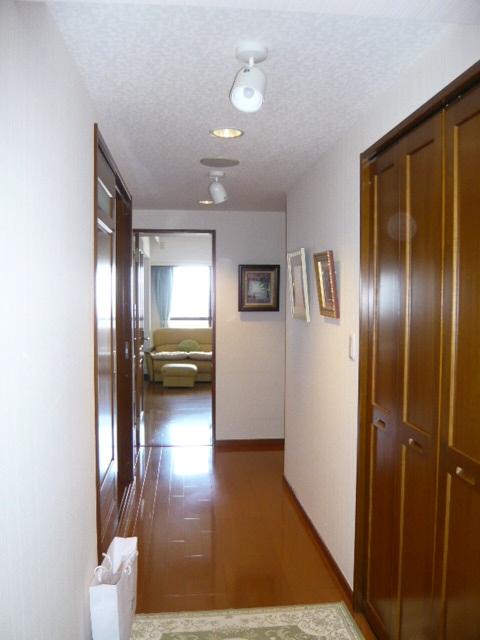 Indoor (March 2013) Shooting
室内(2013年3月)撮影
View photos from the dwelling unit住戸からの眺望写真 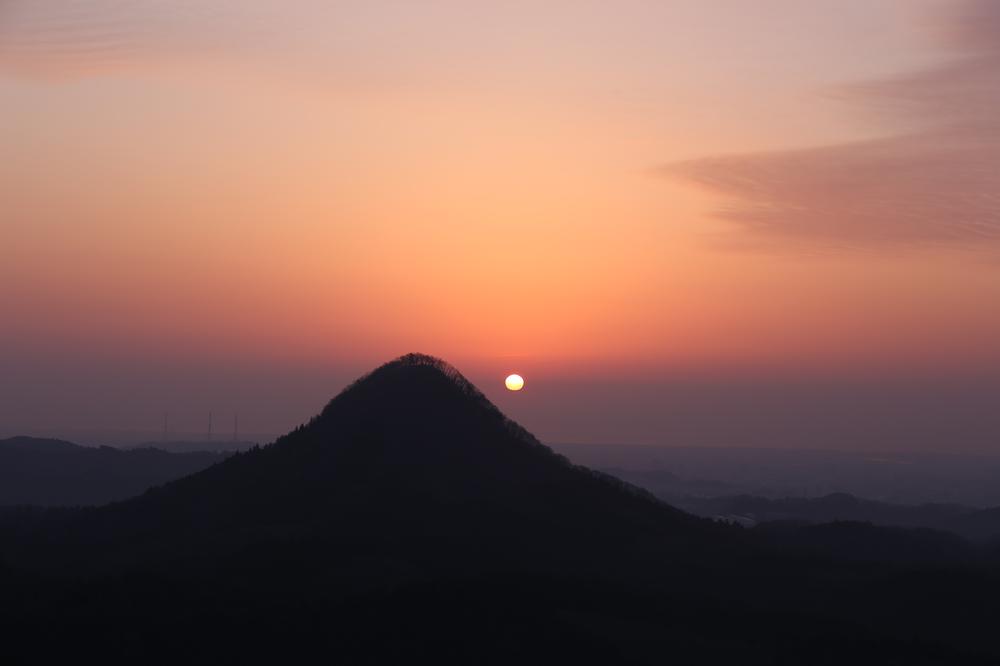 View from local (March 2013) Shooting
現地からの眺望(2013年3月)撮影
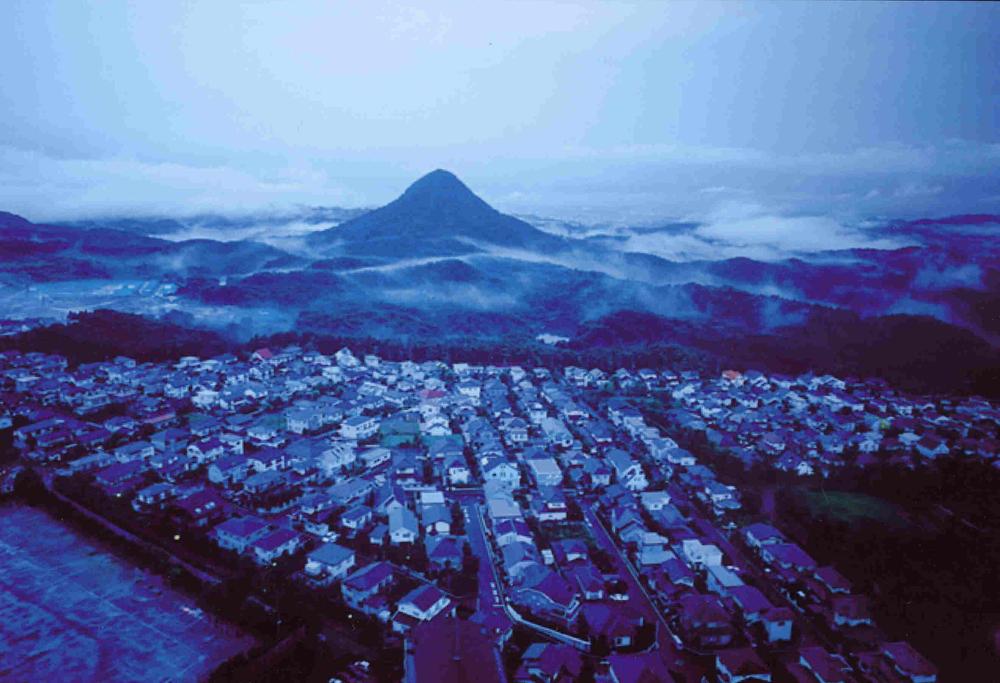 View from local (February 2007) Shooting
現地からの眺望(2007年2月)撮影
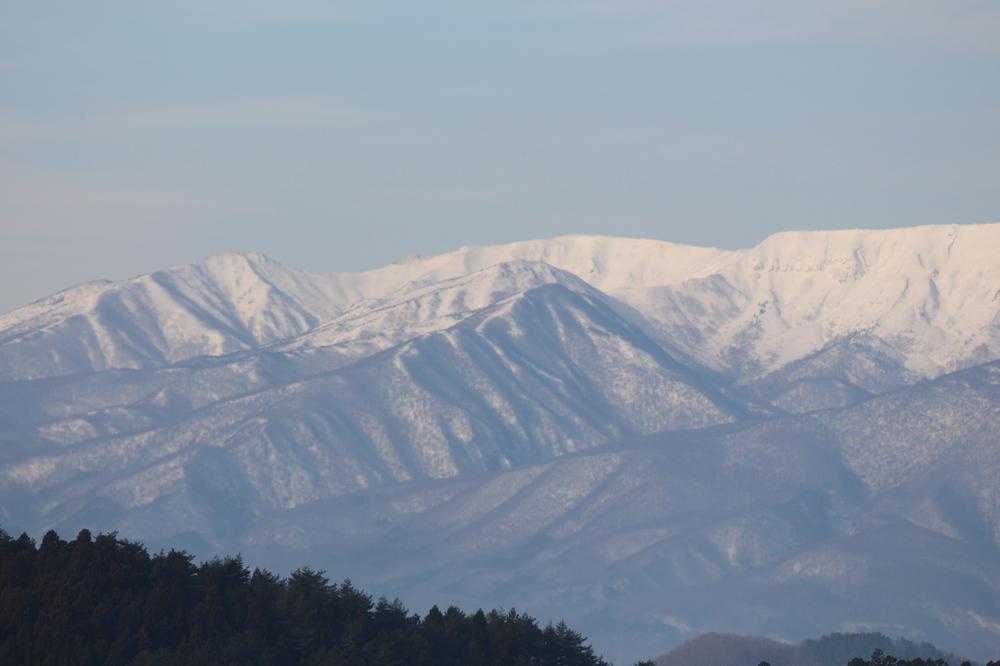 View from local (March 2013) Shooting
現地からの眺望(2013年3月)撮影
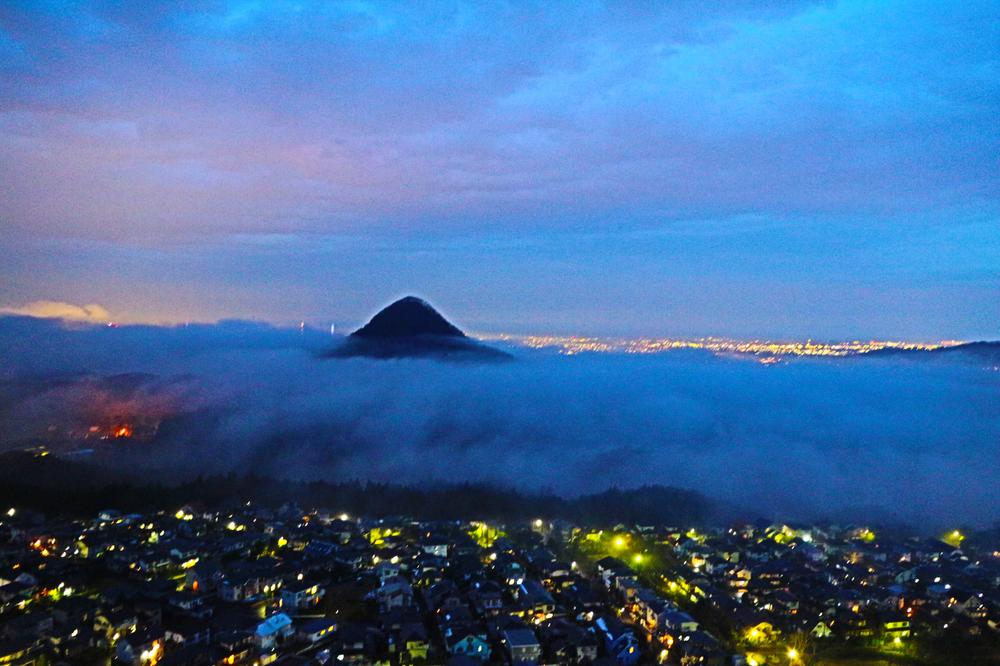 View from the site (December 2012) shooting
現地からの眺望(2012年12月)撮影
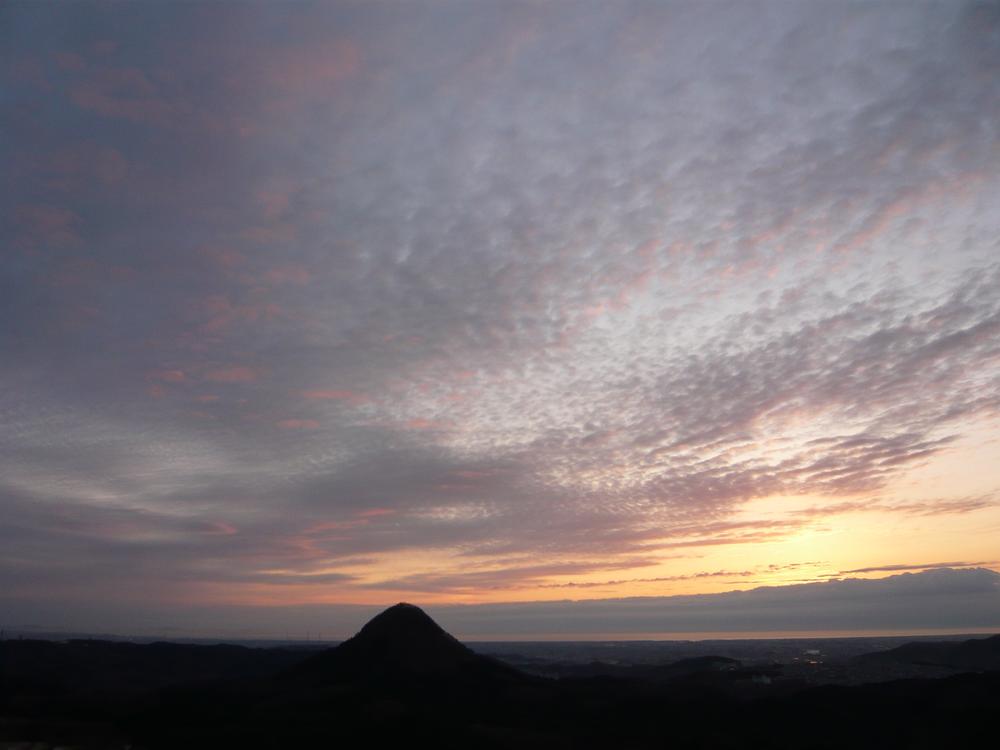 View from the site (October 2012) shooting
現地からの眺望(2012年10月)撮影
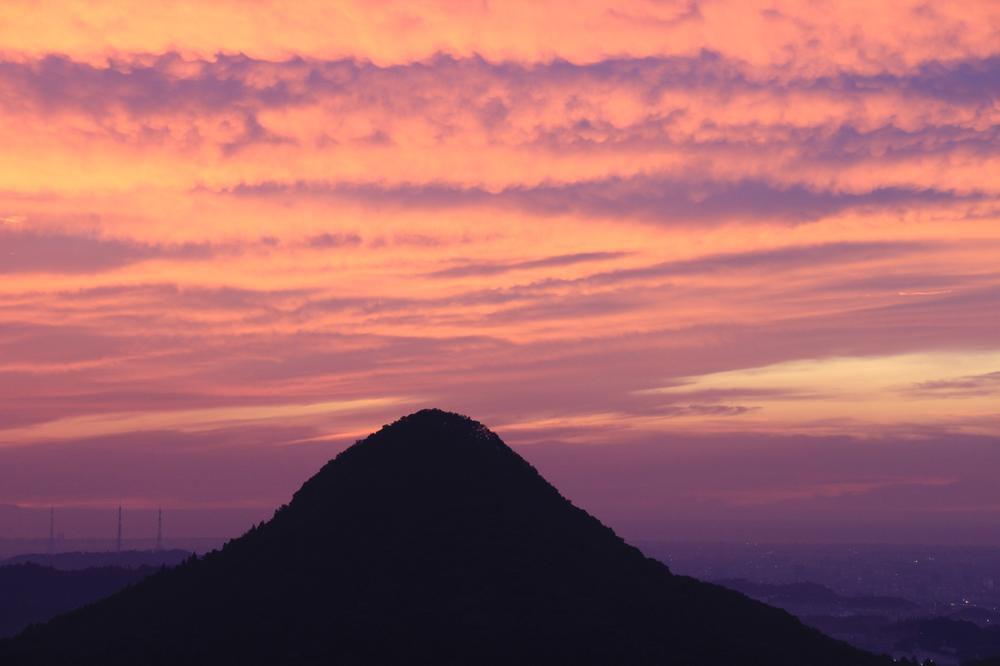 View from local (September 2012) shooting
現地からの眺望(2012年9月)撮影
Location
| 












