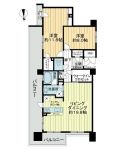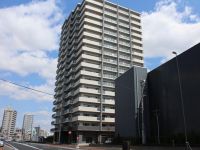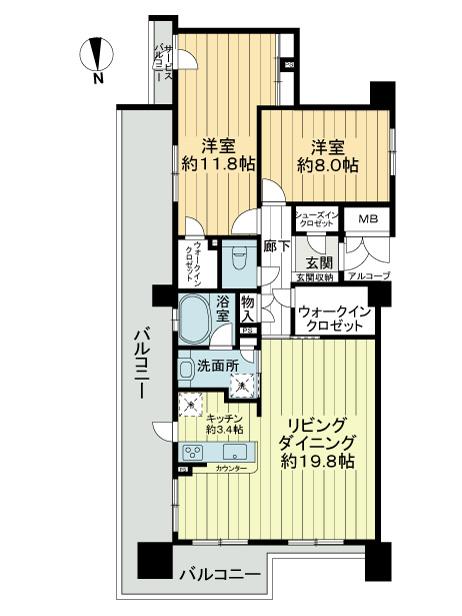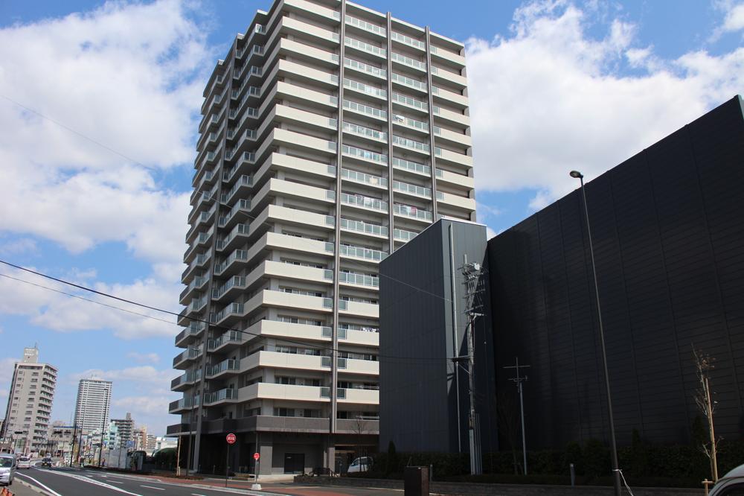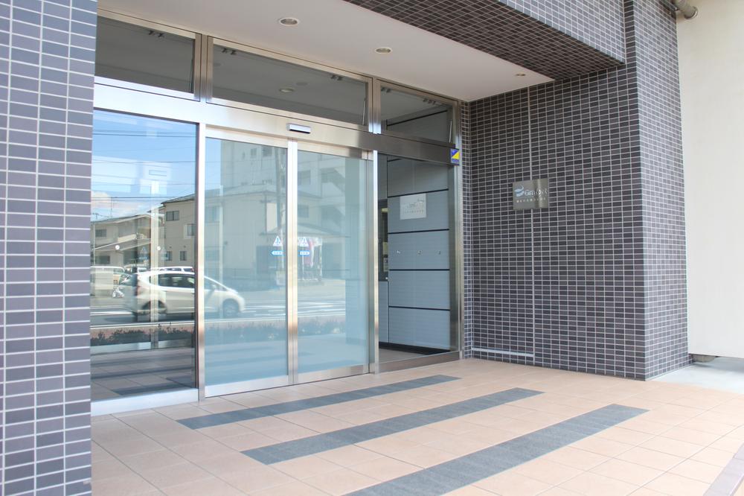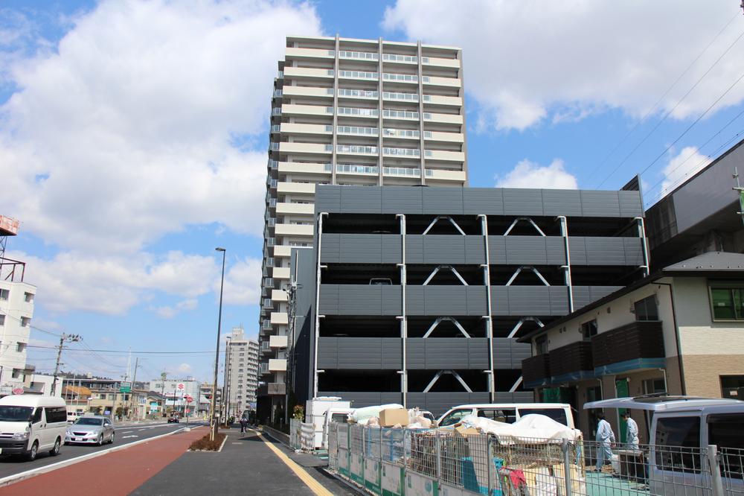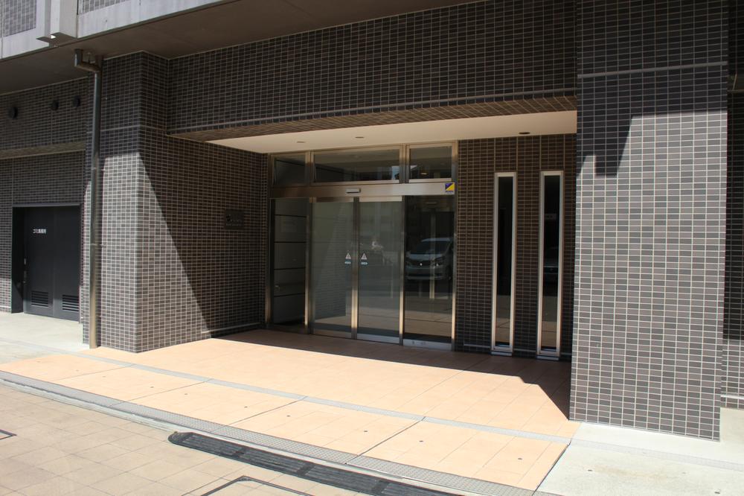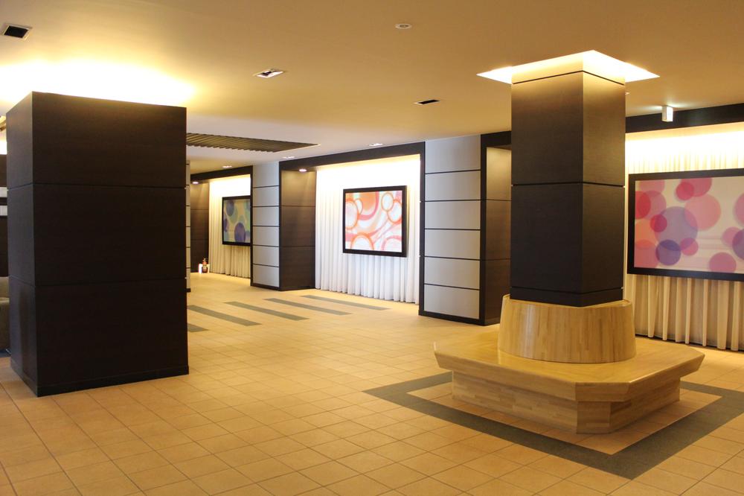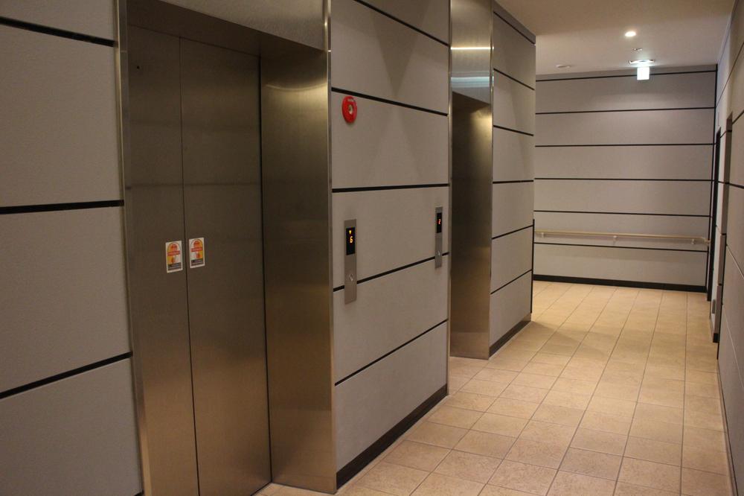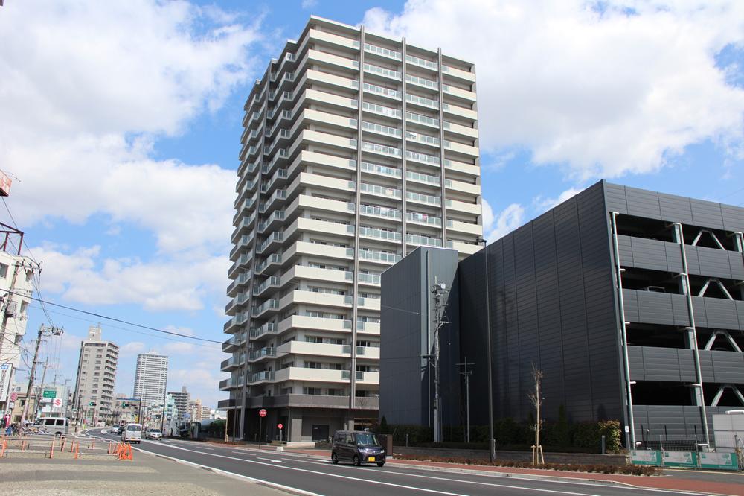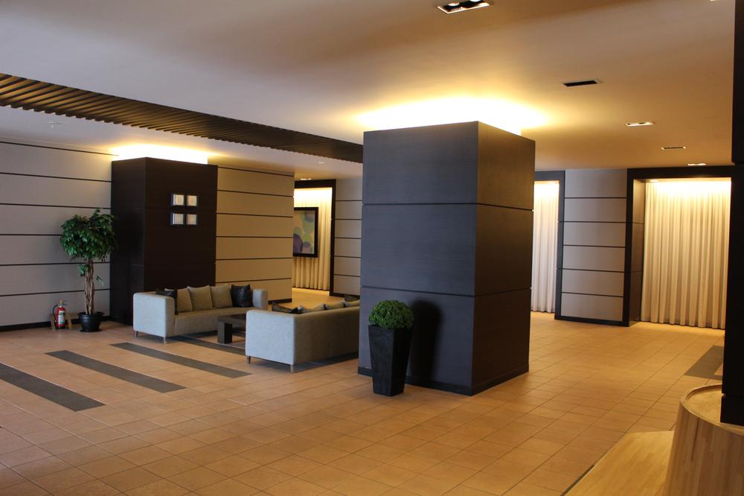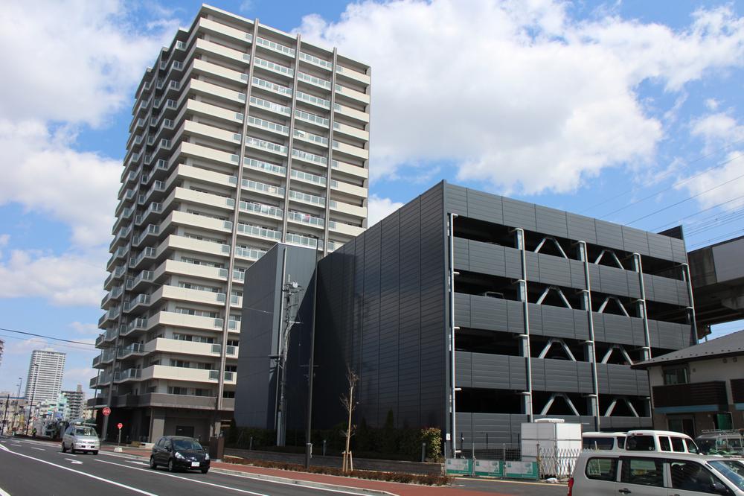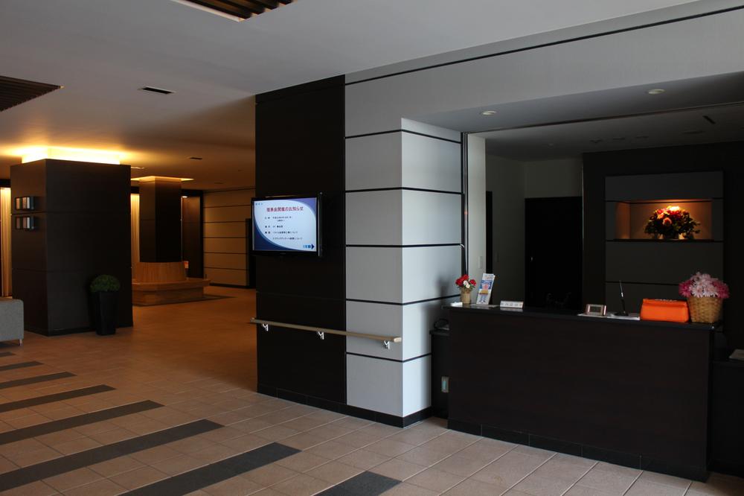|
|
Sendai, Miyagi Prefecture Taihaku Ku
宮城県仙台市太白区
|
|
JR Tohoku Line "Nagamachi" walk 9 minutes
JR東北本線「長町」歩9分
|
|
March 2007 completed properties ・ All is electrification Tower apartment!
平成19年3月完成物件・オール電化タワーマンションです!
|
|
Monitoring the apartment of abnormality in 24 hours a day, Including the introduction of achieving a rapid response, "Home Sat 24", Installing security cameras and sensors throughout. Kind by pet breeding possible (Terms ・ Population, etc. limit Yes). Dish washing dryer, With bathroom ventilation heating function. It has a floor plan change at the time of sale. 2LDK, Occupied area 94.30 sq m , It is a corner room!
24時間体制でマンションの異常を監視し、迅速な対応を図る「ホームサット24」の導入をはじめ、随所に防犯カメラやセンサーを設置。ペットの飼育可能(規約による種類・頭数等制限有)。食器洗乾燥機、浴室換気暖房機能付。分譲時に間取り変更をしております。2LDK、専有面積94.30m2、角部屋です!
|
Features pickup 特徴ピックアップ | | Bathroom Dryer / Corner dwelling unit / top floor ・ No upper floor / High floor / Elevator / TV monitor interphone / Good view / Dish washing dryer / All-electric / Pets Negotiable / Delivery Box 浴室乾燥機 /角住戸 /最上階・上階なし /高層階 /エレベーター /TVモニタ付インターホン /眺望良好 /食器洗乾燥機 /オール電化 /ペット相談 /宅配ボックス |
Property name 物件名 | | D 'Gurafoto Nagamachi D’グラフォート長町 |
Price 価格 | | 39 million yen 3900万円 |
Floor plan 間取り | | 2LDK 2LDK |
Units sold 販売戸数 | | 1 units 1戸 |
Total units 総戸数 | | 114 households 114戸 |
Occupied area 専有面積 | | 94.3 sq m (center line of wall) 94.3m2(壁芯) |
Other area その他面積 | | Balcony area: 35.5 sq m バルコニー面積:35.5m2 |
Whereabouts floor / structures and stories 所在階/構造・階建 | | 18th floor / RC18 story 18階/RC18階建 |
Completion date 完成時期(築年月) | | March 2007 2007年3月 |
Address 住所 | | Sendai, Miyagi Prefecture Taihaku Ku Nagamachi 6 宮城県仙台市太白区長町6 |
Traffic 交通 | | JR Tohoku Line "Nagamachi" walk 9 minutes JR東北本線「長町」歩9分
|
Related links 関連リンク | | [Related Sites of this company] 【この会社の関連サイト】 |
Person in charge 担当者より | | Rep Miyamoto Takashi 担当者宮本 崇司 |
Contact お問い合せ先 | | TEL: 0120-984841 [Toll free] Please contact the "saw SUUMO (Sumo)" TEL:0120-984841【通話料無料】「SUUMO(スーモ)を見た」と問い合わせください |
Administrative expense 管理費 | | 12,730 yen / Month (consignment (commuting)) 1万2730円/月(委託(通勤)) |
Repair reserve 修繕積立金 | | 7360 yen / Month 7360円/月 |
Expenses 諸費用 | | Internet flat rate: 1470 yen / Month, Dilley dust yer Application: 500 yen / Month インターネット定額料金:1470円/月、ディリーダストヤート:500円/月 |
Time residents 入居時期 | | Consultation 相談 |
Whereabouts floor 所在階 | | 18th floor 18階 |
Direction 向き | | East 東 |
Overview and notices その他概要・特記事項 | | Contact: Miyamoto Takashi 担当者:宮本 崇司 |
Structure-storey 構造・階建て | | RC18 story RC18階建 |
Site of the right form 敷地の権利形態 | | Ownership 所有権 |
Use district 用途地域 | | Commerce 商業 |
Company profile 会社概要 | | <Mediation> Minister of Land, Infrastructure and Transport (6) No. 004139 (Ltd.) Daikyo Riarudo Sendai shop / Telephone reception → Headquarters: Tokyo Yubinbango980-0021 Miyagi Prefecture, Aoba-ku, Sendai center 2-9-27 prime Square Hirose through the fourth floor <仲介>国土交通大臣(6)第004139号(株)大京リアルド仙台店/電話受付→本社:東京〒980-0021 宮城県仙台市青葉区中央2-9-27 プライムスクエア広瀬通4階 |
Construction 施工 | | Nishimatsu Construction Co., Ltd. 西松建設(株) |
