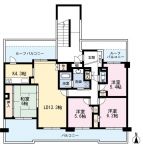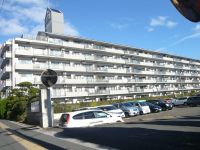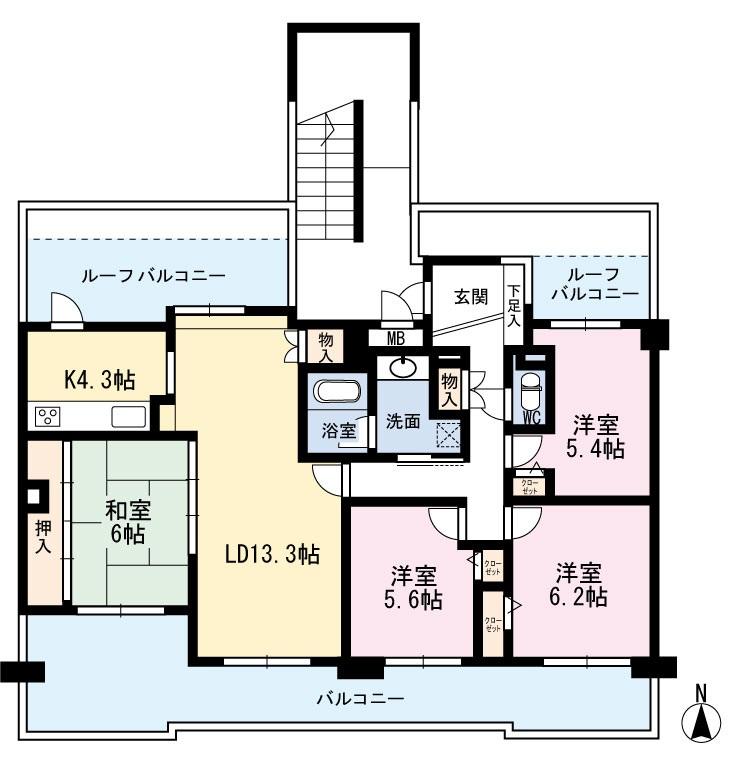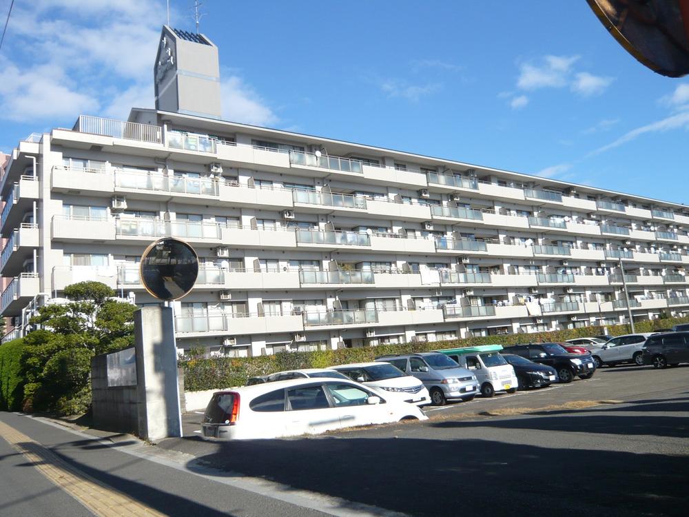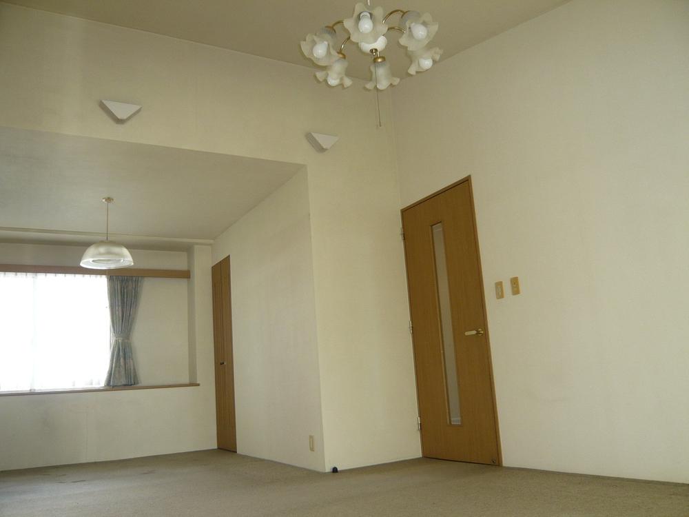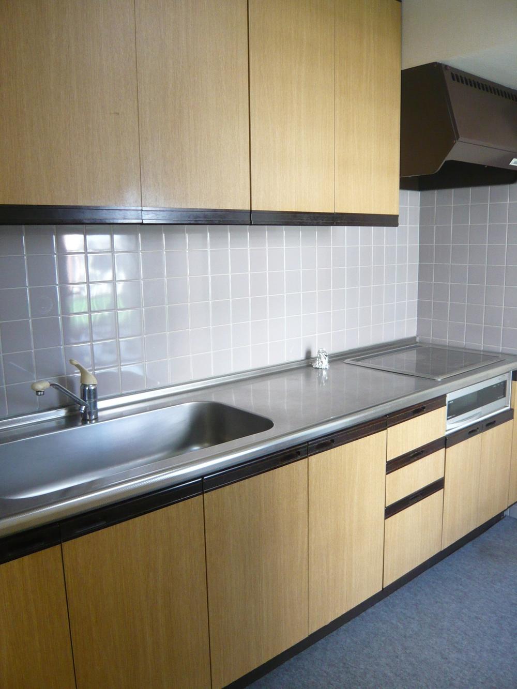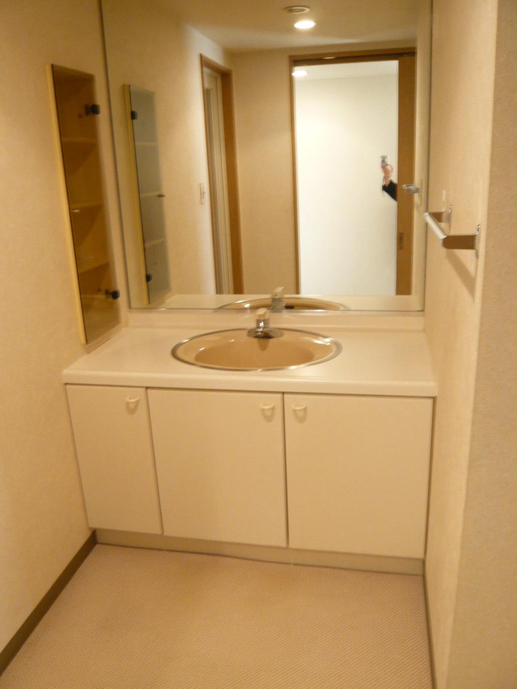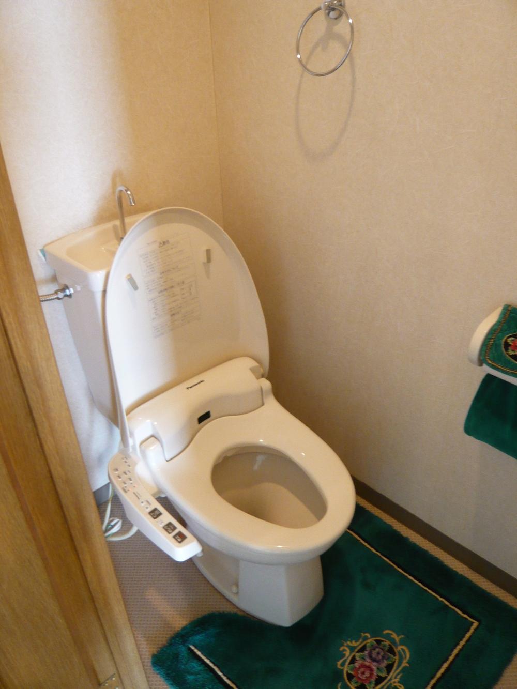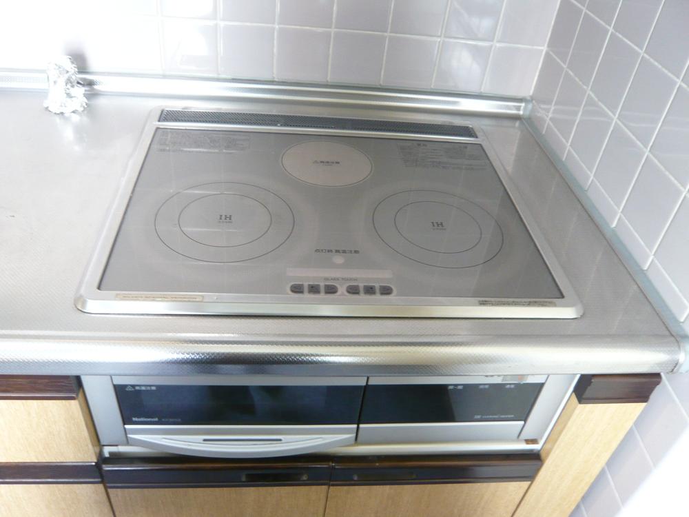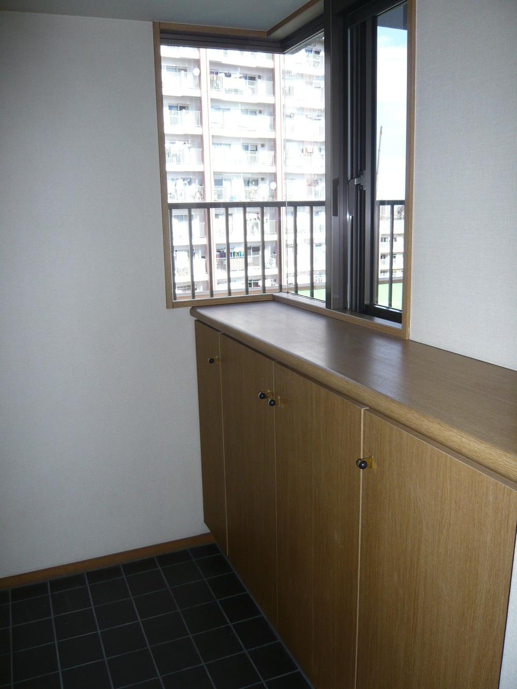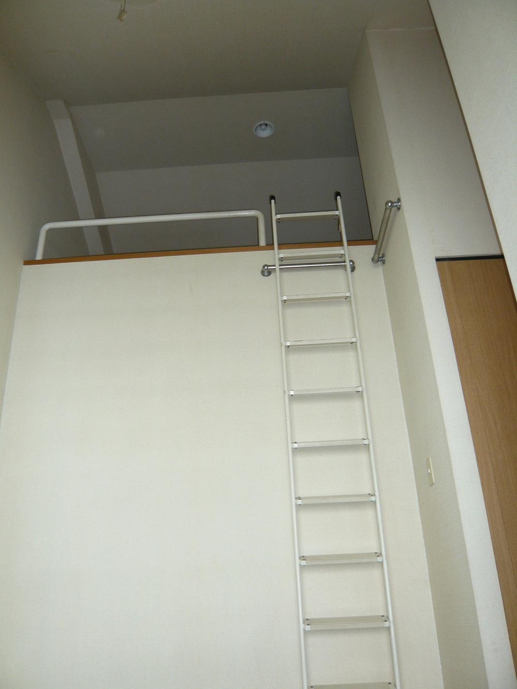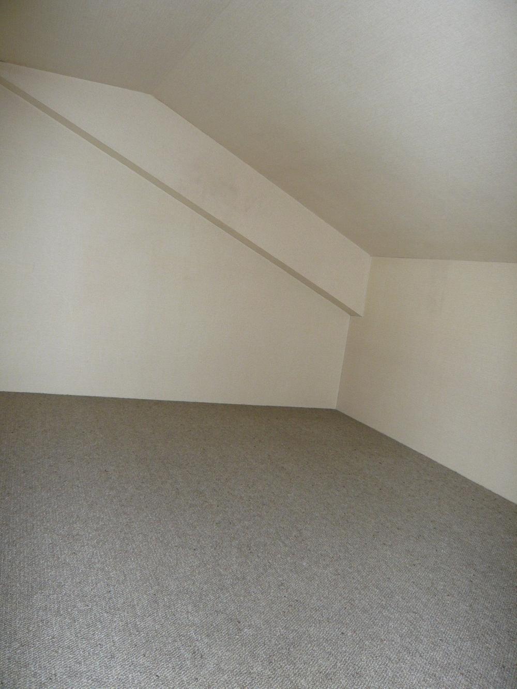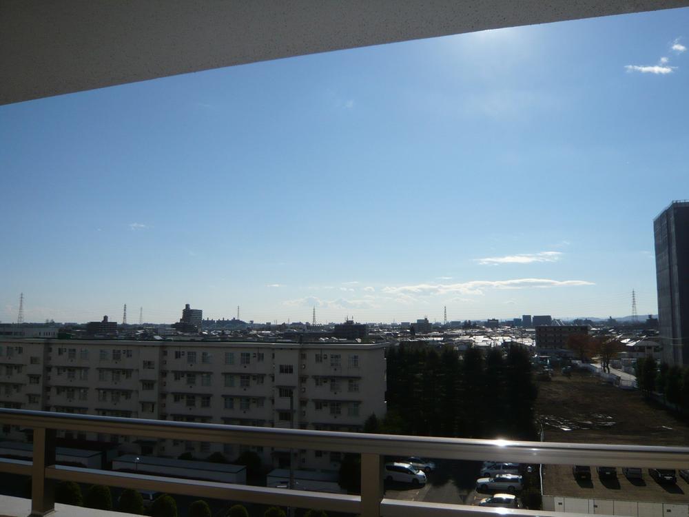|
|
Sendai, Miyagi Prefecture Taihaku Ku
宮城県仙台市太白区
|
|
JR Tohoku Line "Taishido" walk 6 minutes
JR東北本線「太子堂」歩6分
|
|
Wide span of the top floor !! south 4 rooms ・ 95 sq m 4LDK plan with a roof balcony
最上階!!南面4室のワイドスパン・ルーフバルコニーのある95m24LDKプラン
|
|
Facing the whole room balcony, Per bright design !! Western-style 2 room of about 3 quires breadth of loft with !! vacant house, You can guide you at any time in the pre-booking !!
全居室バルコニーに面した、明るい設計!!洋室2部屋に約3帖の広さのロフト付!!空家につき、事前ご予約にていつでもご案内できます!!
|
Features pickup 特徴ピックアップ | | Seismic fit / Year Available / Facing south / System kitchen / Yang per good / All room storage / Flat to the station / LDK15 tatami mats or more / Japanese-style room / top floor ・ No upper floor / Washbasin with shower / 2 or more sides balcony / South balcony / Elevator / Warm water washing toilet seat / loft / Ventilation good / Good view / IH cooking heater / roof balcony / Flat terrain / Readjustment land within 耐震適合 /年内入居可 /南向き /システムキッチン /陽当り良好 /全居室収納 /駅まで平坦 /LDK15畳以上 /和室 /最上階・上階なし /シャワー付洗面台 /2面以上バルコニー /南面バルコニー /エレベーター /温水洗浄便座 /ロフト /通風良好 /眺望良好 /IHクッキングヒーター /ルーフバルコニー /平坦地 /区画整理地内 |
Property name 物件名 | | Coop Nomura Nagamachi ARCS コープ野村長町アークス |
Price 価格 | | 21 million yen 2100万円 |
Floor plan 間取り | | 4LDK 4LDK |
Units sold 販売戸数 | | 1 units 1戸 |
Total units 総戸数 | | 70 units 70戸 |
Occupied area 専有面積 | | 95 sq m (center line of wall) 95m2(壁芯) |
Other area その他面積 | | Balcony area: 24.06 sq m , Roof balcony: 24.16 sq m (use fee 1000 yen / Month) バルコニー面積:24.06m2、ルーフバルコニー:24.16m2(使用料1000円/月) |
Whereabouts floor / structures and stories 所在階/構造・階建 | | 6th floor / RC6 story 6階/RC6階建 |
Completion date 完成時期(築年月) | | January 1990 1990年1月 |
Address 住所 | | Sendai, Miyagi Prefecture Taihaku Ku Koriyama 6 宮城県仙台市太白区郡山6 |
Traffic 交通 | | JR Tohoku Line "Taishido" walk 6 minutes JR東北本線「太子堂」歩6分
|
Contact お問い合せ先 | | TEL: 0800-603-0203 [Toll free] mobile phone ・ Also available from PHS
Caller ID is not notified
Please contact the "saw SUUMO (Sumo)"
If it does not lead, If the real estate company TEL:0800-603-0203【通話料無料】携帯電話・PHSからもご利用いただけます
発信者番号は通知されません
「SUUMO(スーモ)を見た」と問い合わせください
つながらない方、不動産会社の方は
|
Administrative expense 管理費 | | 14,300 yen / Month (consignment (commuting)) 1万4300円/月(委託(通勤)) |
Repair reserve 修繕積立金 | | 12,400 yen / Month 1万2400円/月 |
Time residents 入居時期 | | Consultation 相談 |
Whereabouts floor 所在階 | | 6th floor 6階 |
Direction 向き | | South 南 |
Structure-storey 構造・階建て | | RC6 story RC6階建 |
Site of the right form 敷地の権利形態 | | Ownership 所有権 |
Use district 用途地域 | | Residential 近隣商業 |
Parking lot 駐車場 | | Sky Mu 空無 |
Company profile 会社概要 | | <Mediation> Minister of Land, Infrastructure and Transport (12) No. 001370 (one company) Real Estate Association (Corporation) metropolitan area real estate Fair Trade Council member Nomura Real Estate Development Co., Ltd. Sendai branch Yubinbango980-0811 Sendai, Miyagi Prefecture, Aoba-ku Ichiban-cho 2-5-1 Daiichi Nomura Building 8th Floor <仲介>国土交通大臣(12)第001370号(一社)不動産協会会員 (公社)首都圏不動産公正取引協議会加盟野村不動産(株)仙台支店〒980-0811 宮城県仙台市青葉区一番町2-5-1 大一野村ビル8階 |
Construction 施工 | | (Ltd.) Fujita industry (株)フジタ工業 |
