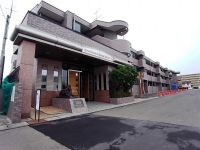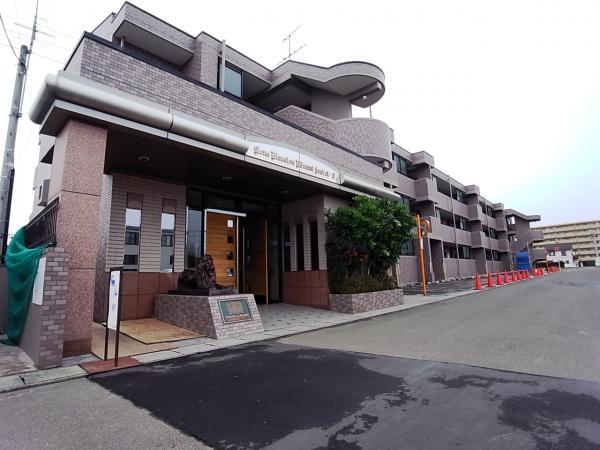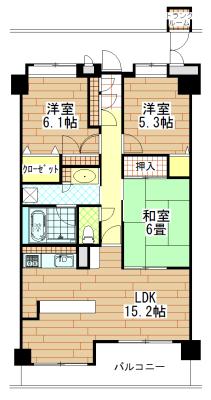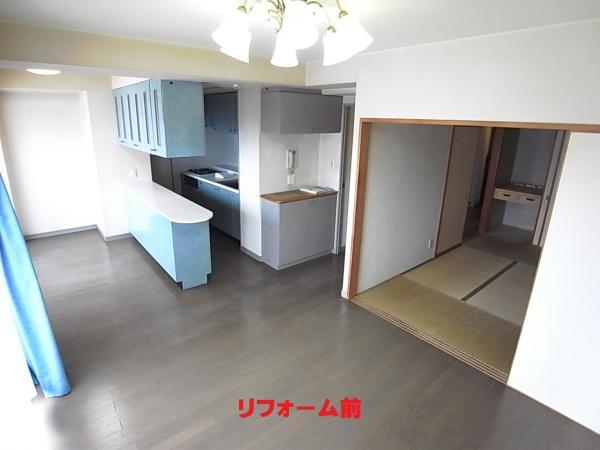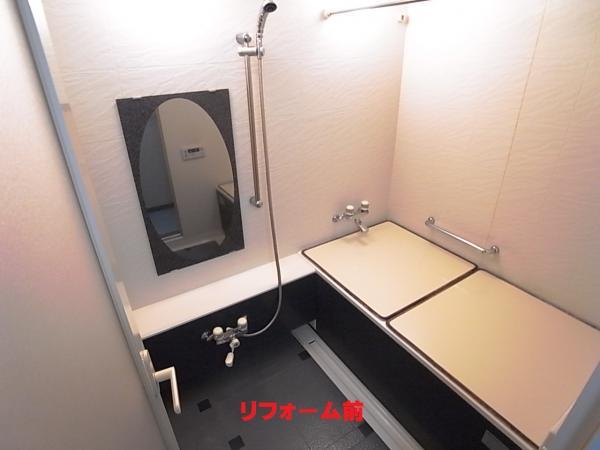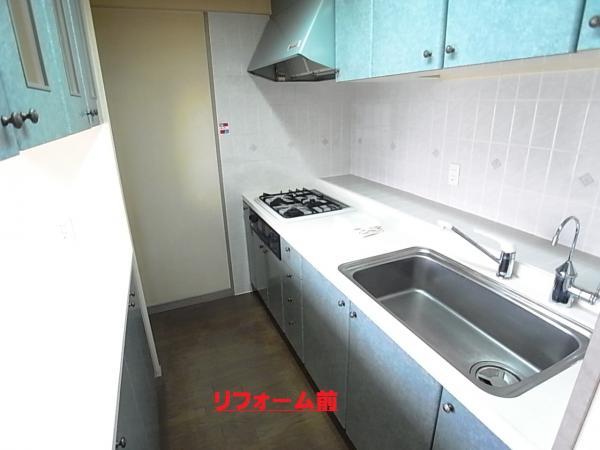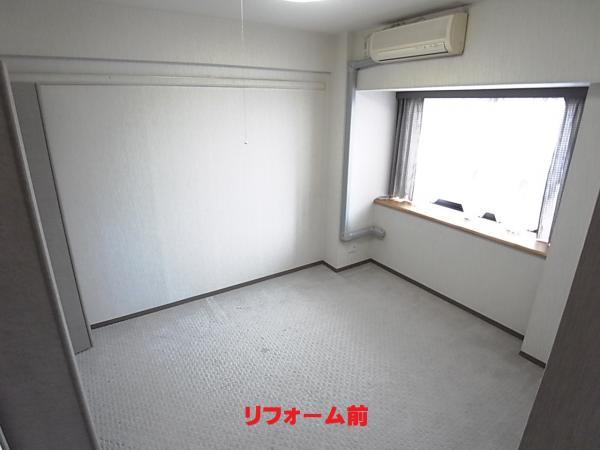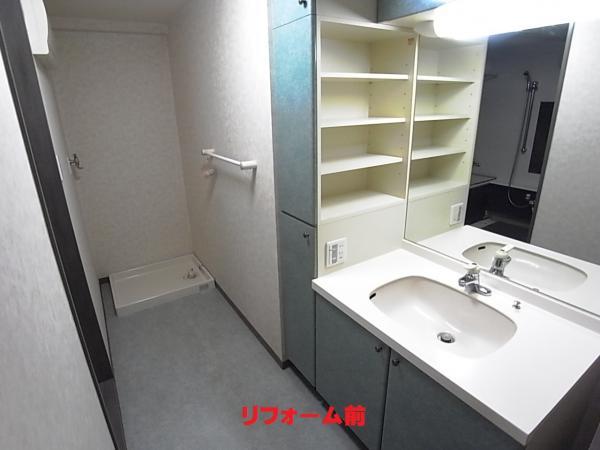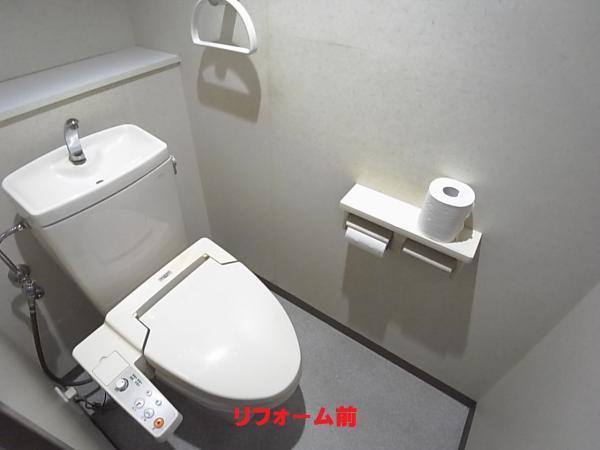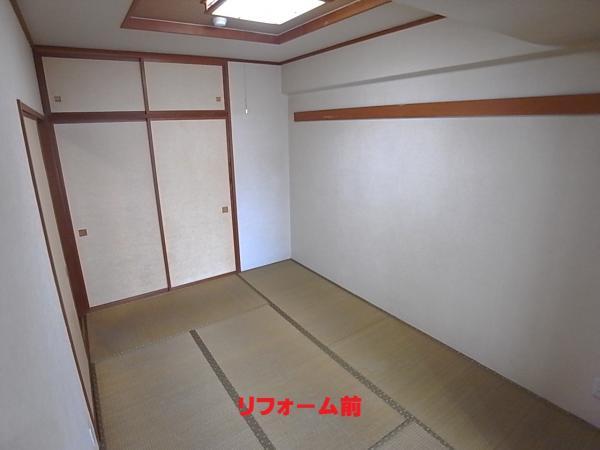|
|
Sendai, Miyagi Prefecture Taihaku Ku
宮城県仙台市太白区
|
|
JR Tohoku Line "Minami Sendai" walk 14 minutes
JR東北本線「南仙台」歩14分
|
|
JR Tohoku Line "Minami Sendai" station walk about 14 minutes. Neighborhood convenience facility is a large number! !
JR東北本線「南仙台」駅徒歩約14分。近隣利便施設多数です!!
|
|
○ York-Benimaru 290m ○ Miyagi Coop 760m ○ 77 Bank 380m
○ヨークベニマル290m○みやぎ生協760m○七十七銀行380m
|
Features pickup 特徴ピックアップ | | Super close / Interior renovation / Facing south / System kitchen / Yang per good / All room storage / LDK15 tatami mats or more / Japanese-style room / Washbasin with shower / Face-to-face kitchen / Bicycle-parking space / Otobasu / Warm water washing toilet seat / Walk-in closet / Bike shelter スーパーが近い /内装リフォーム /南向き /システムキッチン /陽当り良好 /全居室収納 /LDK15畳以上 /和室 /シャワー付洗面台 /対面式キッチン /駐輪場 /オートバス /温水洗浄便座 /ウォークインクロゼット /バイク置場 |
Property name 物件名 | | Lions Mansion Minami Sendai third ライオンズマンション南仙台第3 |
Price 価格 | | 19,800,000 yen 1980万円 |
Floor plan 間取り | | 3LDK 3LDK |
Units sold 販売戸数 | | 1 units 1戸 |
Total units 総戸数 | | 1 units 1戸 |
Occupied area 専有面積 | | 74.46 sq m (registration) 74.46m2(登記) |
Other area その他面積 | | Balcony area: 8.34 sq m バルコニー面積:8.34m2 |
Whereabouts floor / structures and stories 所在階/構造・階建 | | Second floor / RC3 story 2階/RC3階建 |
Completion date 完成時期(築年月) | | February 1997 1997年2月 |
Address 住所 | | Sendai, Miyagi Prefecture Taihaku Ku Yagyu 2 宮城県仙台市太白区柳生2 |
Traffic 交通 | | JR Tohoku Line "Minami Sendai" walk 14 minutes JR東北本線「南仙台」歩14分
|
Contact お問い合せ先 | | TEL: 0800-603-0405 [Toll free] mobile phone ・ Also available from PHS
Caller ID is not notified
Please contact the "saw SUUMO (Sumo)"
If it does not lead, If the real estate company TEL:0800-603-0405【通話料無料】携帯電話・PHSからもご利用いただけます
発信者番号は通知されません
「SUUMO(スーモ)を見た」と問い合わせください
つながらない方、不動産会社の方は
|
Administrative expense 管理費 | | 10,900 yen / Month (consignment (cyclic)) 1万900円/月(委託(巡回)) |
Repair reserve 修繕積立金 | | 7970 yen / Month 7970円/月 |
Time residents 入居時期 | | Consultation 相談 |
Whereabouts floor 所在階 | | Second floor 2階 |
Direction 向き | | South 南 |
Renovation リフォーム | | 2014 January interior renovation will be completed (wall ・ all rooms), December 2013 large-scale repairs completed 2014年1月内装リフォーム完了予定(壁・全室)、2013年12月大規模修繕済 |
Structure-storey 構造・階建て | | RC3 story RC3階建 |
Site of the right form 敷地の権利形態 | | Ownership 所有権 |
Use district 用途地域 | | One dwelling 1種住居 |
Company profile 会社概要 | | <Mediation> Minister of Land, Infrastructure and Transport (11) No. 001961 (the company), Miyagi Prefecture Building Lots and Buildings Transaction Business Association Northeast Real Estate Fair Trade Council member Tokai Housing Corporation Nagamachi Branch Yubinbango982-0014 Sendai, Miyagi Prefecture Taihaku Ku Onoda shaped source bag 19 Riverside Miki 6, Building No. 101 <仲介>国土交通大臣(11)第001961号(社)宮城県宅地建物取引業協会会員 東北地区不動産公正取引協議会加盟東海住宅(株)長町支店〒982-0014 宮城県仙台市太白区大野田字元袋19 リバーサイド三樹6号館101号 |
