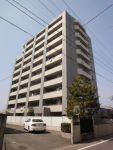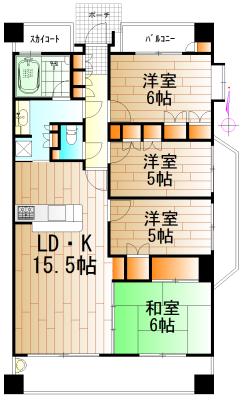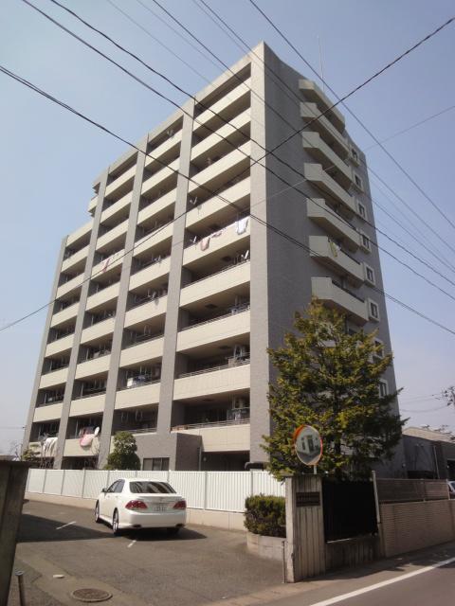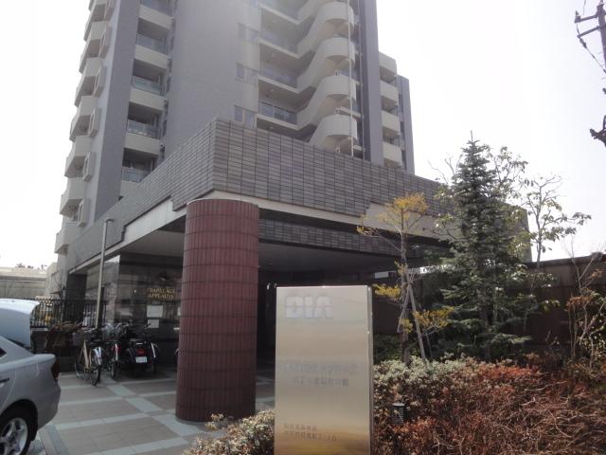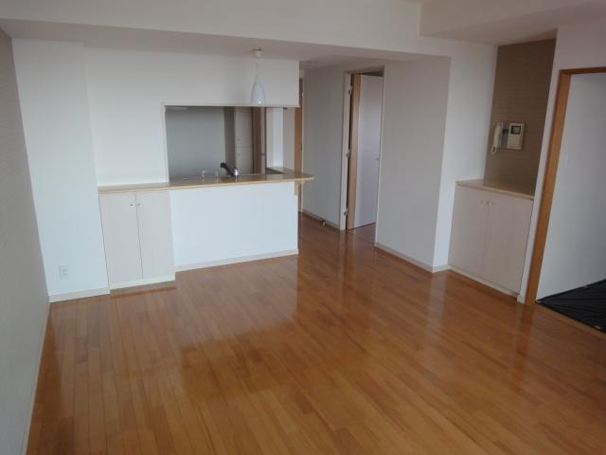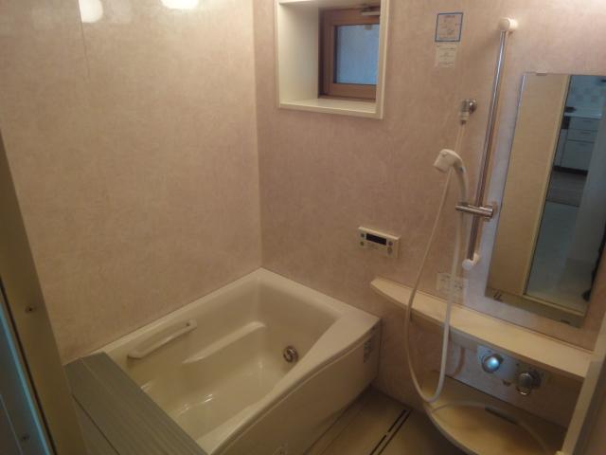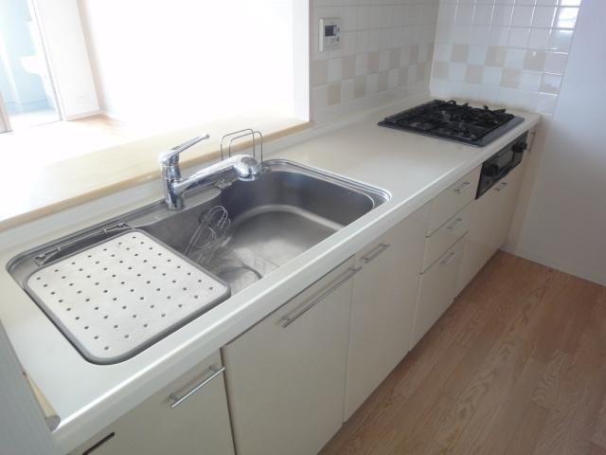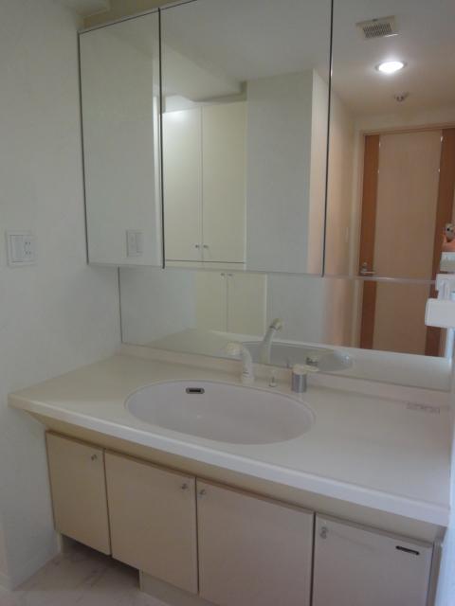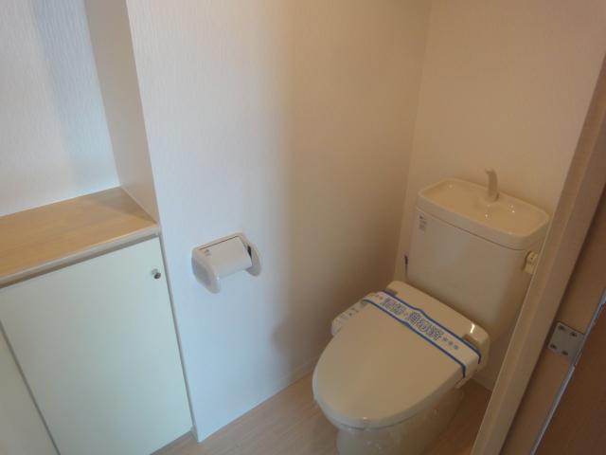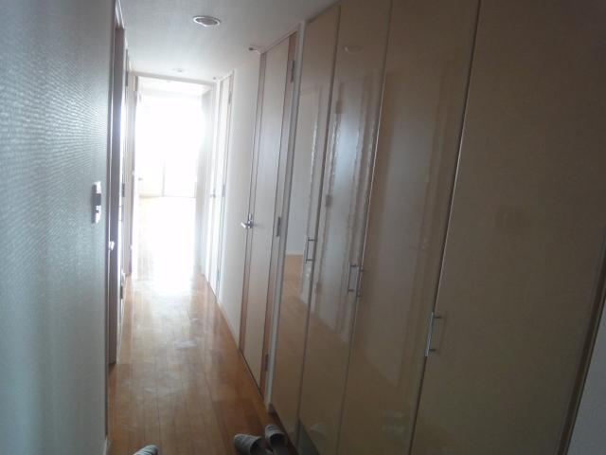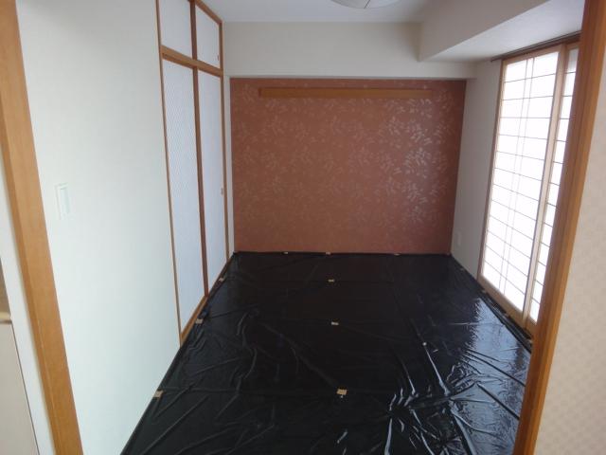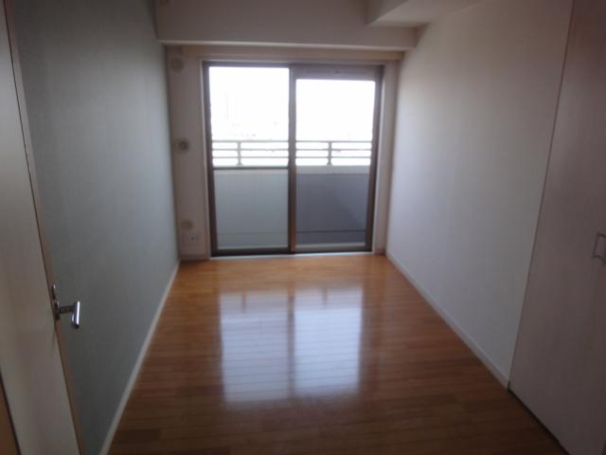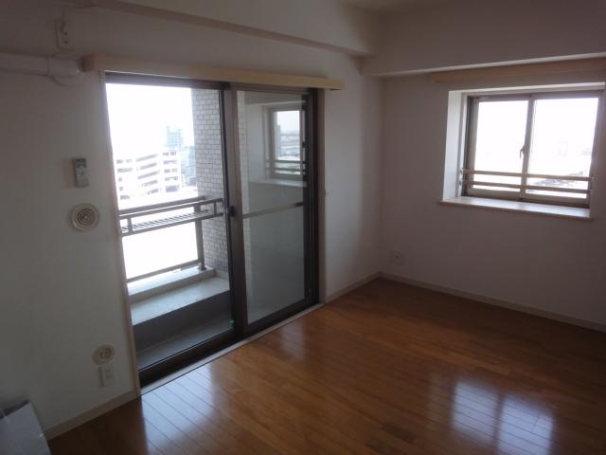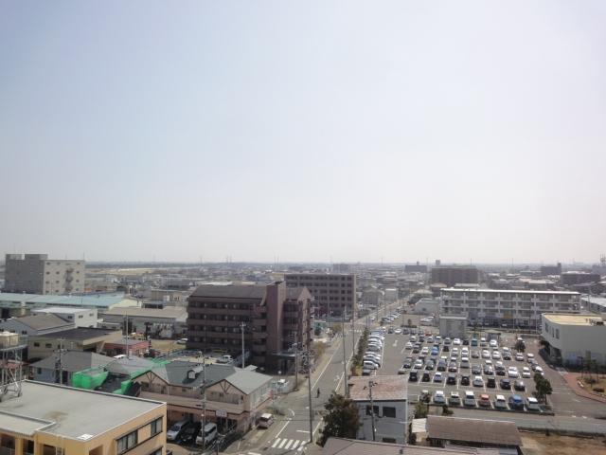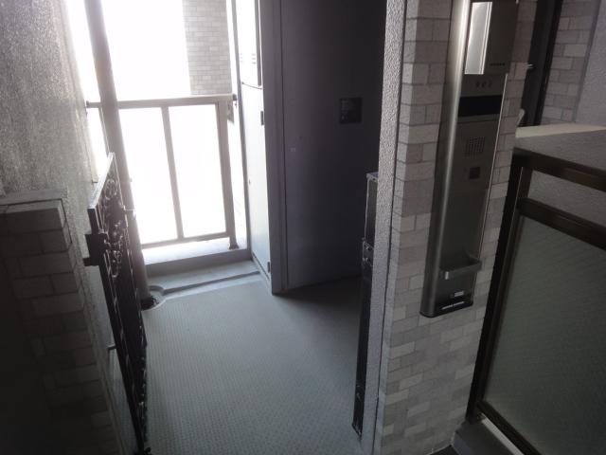|
|
Sendai, Miyagi Prefecture Wakabayashi-ku,
宮城県仙台市若林区
|
|
JR Senseki "Kozuru Nitta" walk 44 minutes
JR仙石線「小鶴新田」歩44分
|
|
☆ Pets Negotiable! (Breeding bylaws have) ☆ 9 floor, Is 4LDK corner room! ! 2015 scheduled to open, 9-minute walk from the subway Tozai Line "six furlongs of the eye station"! ! It is the room very clean!
☆ペット相談!(飼育細則有)☆9階部分、角部屋の4LDKです!!2015年度開通予定、地下鉄東西線「六丁の目駅」まで徒歩9分!!室内大変キレイです!
|
Features pickup 特徴ピックアップ | | Immediate Available / Interior renovation / Facing south / System kitchen / Bathroom Dryer / Corner dwelling unit / All room storage / LDK15 tatami mats or more / Japanese-style room / Face-to-face kitchen / Bathroom 1 tsubo or more / 2 or more sides balcony / Elevator / High speed Internet correspondence / TV monitor interphone / Pets Negotiable 即入居可 /内装リフォーム /南向き /システムキッチン /浴室乾燥機 /角住戸 /全居室収納 /LDK15畳以上 /和室 /対面式キッチン /浴室1坪以上 /2面以上バルコニー /エレベーター /高速ネット対応 /TVモニタ付インターホン /ペット相談 |
Property name 物件名 | | Daiaparesu Applause Rokuchonomeminami the town park ダイアパレスアプローズ六丁の目南町公園 |
Price 価格 | | 23.8 million yen 2380万円 |
Floor plan 間取り | | 4LDK 4LDK |
Units sold 販売戸数 | | 1 units 1戸 |
Occupied area 専有面積 | | 83.37 sq m (25.21 tsubo) (center line of wall) 83.37m2(25.21坪)(壁芯) |
Other area その他面積 | | Balcony area: 23.2 sq m バルコニー面積:23.2m2 |
Whereabouts floor / structures and stories 所在階/構造・階建 | | 9 floor / RC10 story 9階/RC10階建 |
Completion date 完成時期(築年月) | | March 2002 2002年3月 |
Address 住所 | | Sendai, Miyagi Wakabayashi-ku Rokuchonomeminami cho 宮城県仙台市若林区六丁の目南町 |
Traffic 交通 | | JR Senseki "Kozuru Nitta" walk 44 minutes
Municipal bus "Rokuchonomeminami town" walk 2 minutes JR仙石線「小鶴新田」歩44分
市営バス「六丁の目南町」歩2分 |
Person in charge 担当者より | | Person in charge of real-estate and building Miyazawa Yu Age: 20 Daigyokai Experience: 5 years 担当者宅建宮澤 悠年齢:20代業界経験:5年 |
Contact お問い合せ先 | | TEL: 0800-808-9982 [Toll free] mobile phone ・ Also available from PHS
Caller ID is not notified
Please contact the "saw SUUMO (Sumo)"
If it does not lead, If the real estate company TEL:0800-808-9982【通話料無料】携帯電話・PHSからもご利用いただけます
発信者番号は通知されません
「SUUMO(スーモ)を見た」と問い合わせください
つながらない方、不動産会社の方は
|
Administrative expense 管理費 | | 9950 yen / Month (consignment (commuting)) 9950円/月(委託(通勤)) |
Repair reserve 修繕積立金 | | 11,680 yen / Month 1万1680円/月 |
Time residents 入居時期 | | Immediate available 即入居可 |
Whereabouts floor 所在階 | | 9 floor 9階 |
Direction 向き | | South 南 |
Renovation リフォーム | | January 2013 interior renovation completed (wall) 2013年1月内装リフォーム済(壁) |
Overview and notices その他概要・特記事項 | | Contact: Miyazawa Yu 担当者:宮澤 悠 |
Structure-storey 構造・階建て | | RC10 story RC10階建 |
Site of the right form 敷地の権利形態 | | Ownership 所有権 |
Use district 用途地域 | | Semi-industrial 準工業 |
Company profile 会社概要 | | <Mediation> Miyagi Governor (14) Article 000417 No. Towa Real Estate Co., Ltd. Yubinbango983-0045 Sendai, Miyagi Prefecture Miyagino District Miyagino 1-29-22 <仲介>宮城県知事(14)第000417号東和不動産(株)〒983-0045 宮城県仙台市宮城野区宮城野1-29-22 |

