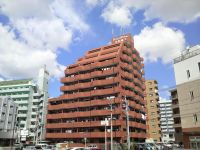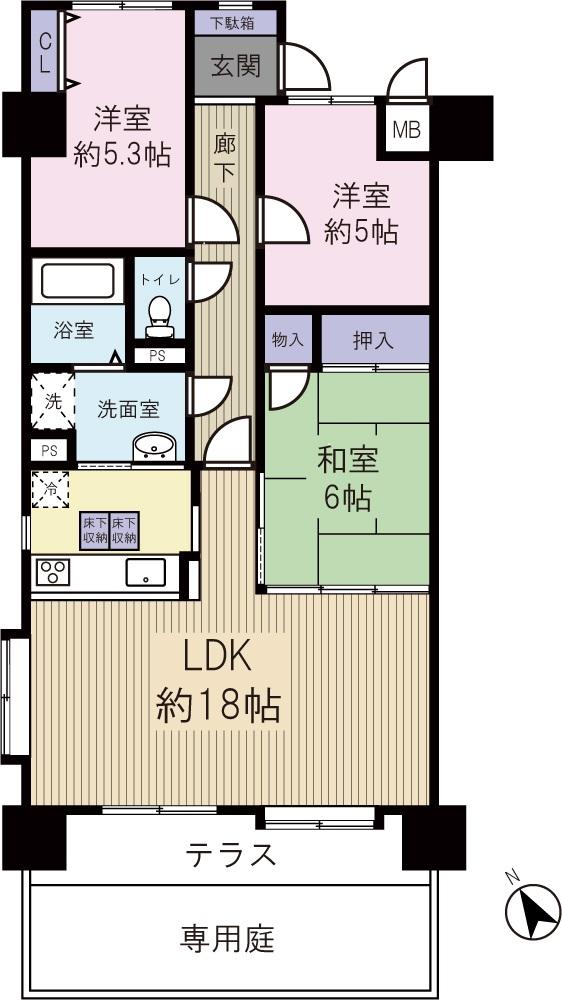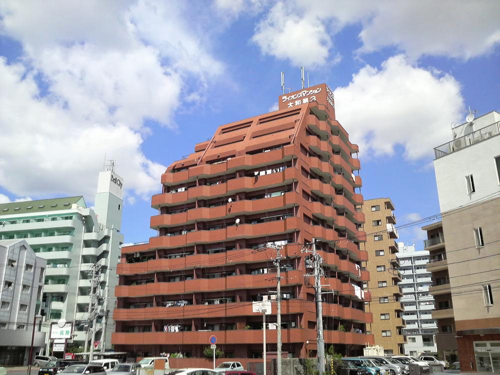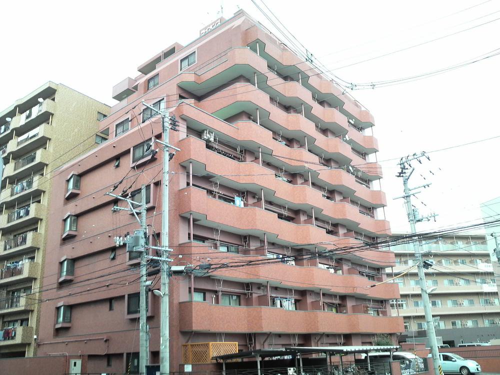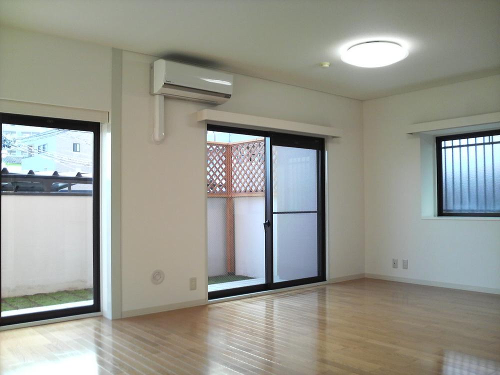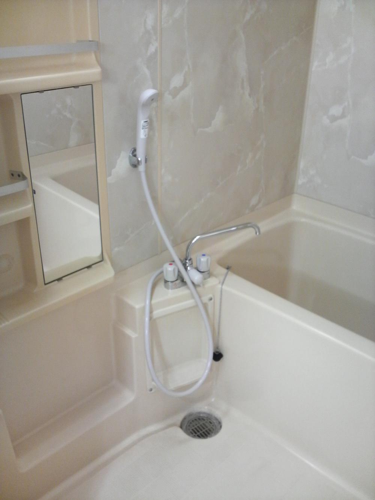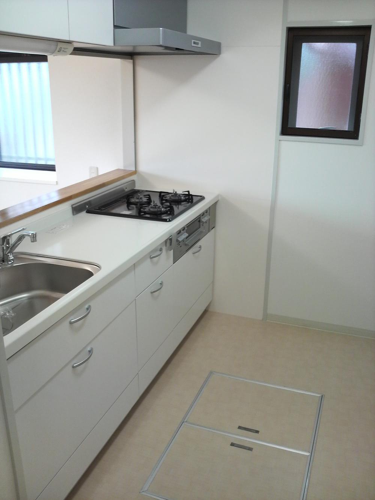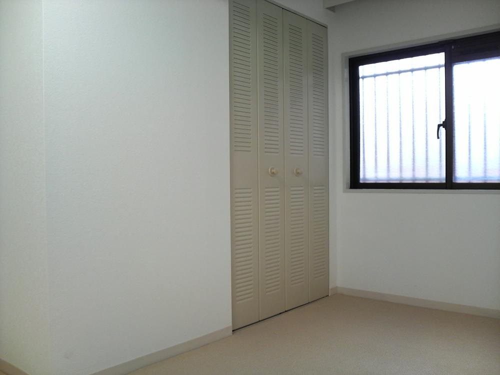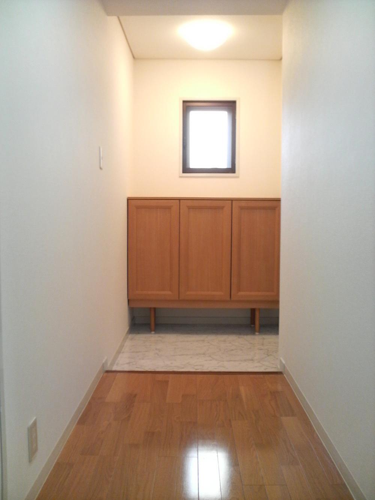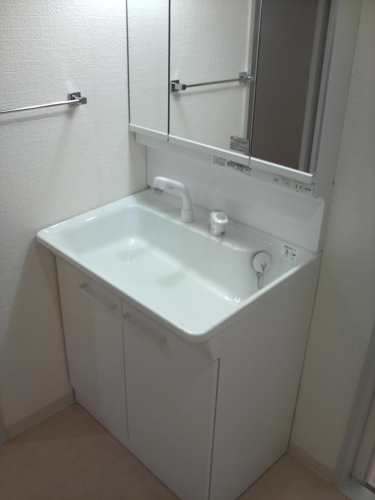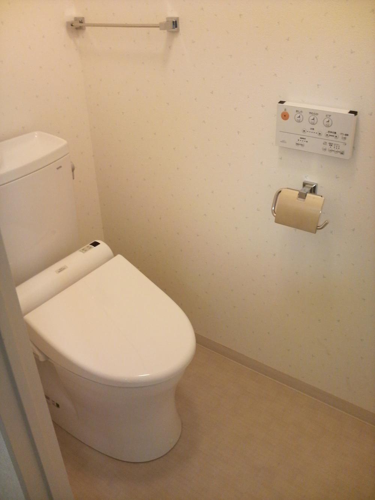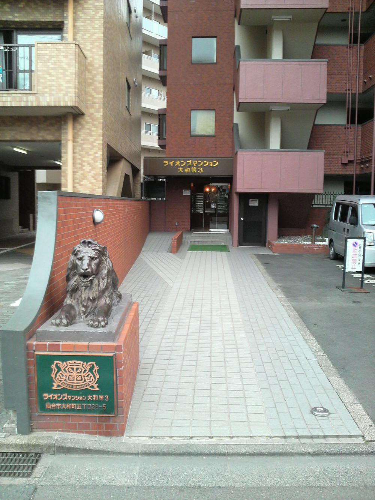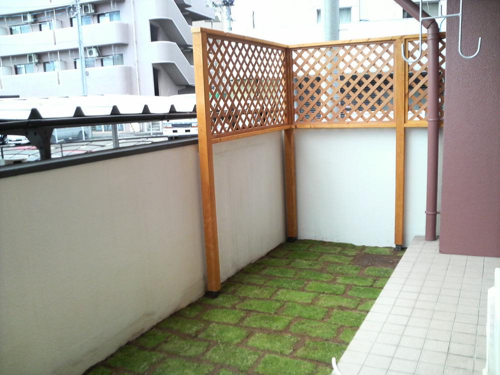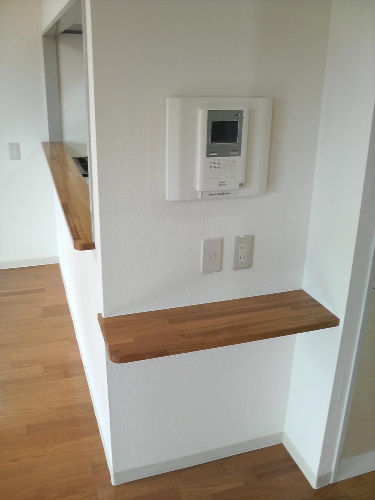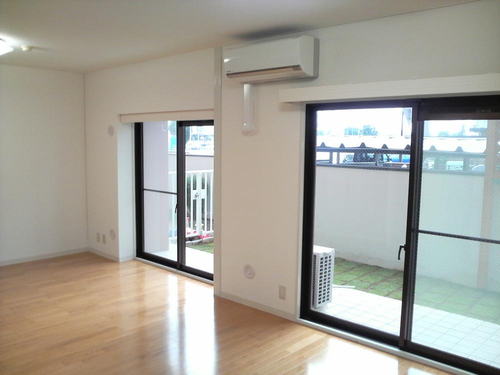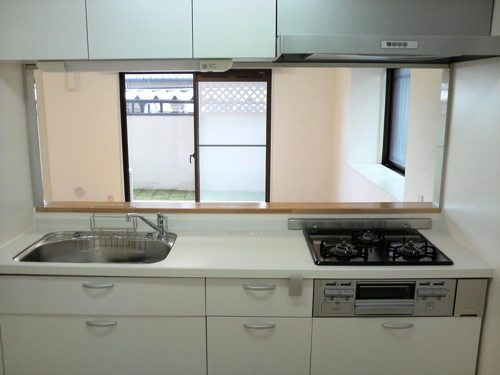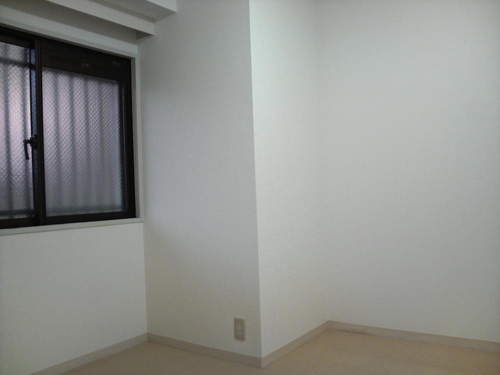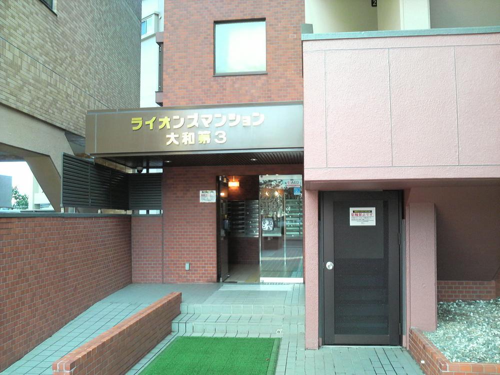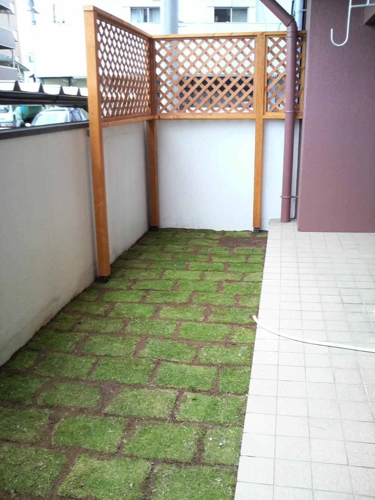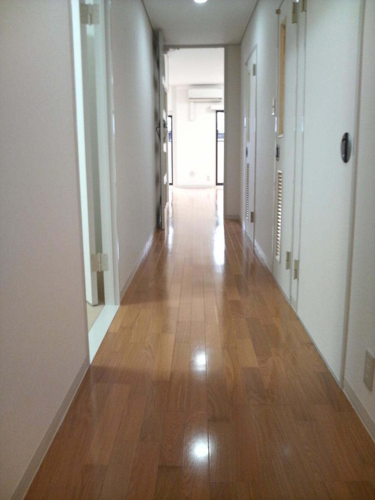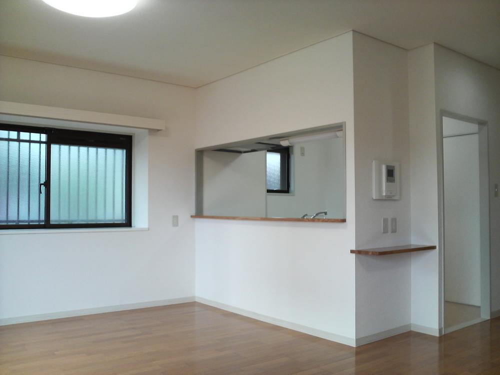|
|
Sendai, Miyagi Prefecture Wakabayashi-ku,
宮城県仙台市若林区
|
|
Municipal bus "Kaba of town footbridge before" walk 2 minutes
市営バス「蒲の町歩道橋前」歩2分
|
|
Southwest Corner Room! Sunny! Full renovation completed! Equipment new goods exchange (system Kitchen ・ Glass top stove ・ Water heater ・ Bathroom vanity ・ Washlet toilet ・ lighting equipment ・ Air conditioning)
南西角部屋!日当たり良好!フルリフォーム済!設備新品交換(システムキッチン・ガラストップコンロ・給湯器・洗面化粧台・ウォシュレット付トイレ・照明器具・エアコン)
|
Features pickup 特徴ピックアップ | | Immediate Available / LDK18 tatami mats or more / Interior renovation / System kitchen / Corner dwelling unit / Yang per good / Washbasin with shower / Face-to-face kitchen / Flooring Chokawa / Bicycle-parking space / Elevator / Warm water washing toilet seat / TV monitor interphone / Southwestward / Flat terrain / Delivery Box / Private garden 即入居可 /LDK18畳以上 /内装リフォーム /システムキッチン /角住戸 /陽当り良好 /シャワー付洗面台 /対面式キッチン /フローリング張替 /駐輪場 /エレベーター /温水洗浄便座 /TVモニタ付インターホン /南西向き /平坦地 /宅配ボックス /専用庭 |
Property name 物件名 | | Lions Mansion Yamato third ライオンズマンション大和第3 |
Price 価格 | | 17.5 million yen 1750万円 |
Floor plan 間取り | | 3LDK 3LDK |
Units sold 販売戸数 | | 1 units 1戸 |
Total units 総戸数 | | 45 units 45戸 |
Occupied area 専有面積 | | 79.98 sq m (center line of wall) 79.98m2(壁芯) |
Other area その他面積 | | Private garden: 18.18 sq m (use fee 300 yen / Month) 専用庭:18.18m2(使用料300円/月) |
Whereabouts floor / structures and stories 所在階/構造・階建 | | 1st floor / SRC11 story 1階/SRC11階建 |
Completion date 完成時期(築年月) | | March 1987 1987年3月 |
Address 住所 | | Sendai, Miyagi Wakabayashi-ku, Yamato-cho 5 宮城県仙台市若林区大和町5 |
Traffic 交通 | | Municipal bus "Kaba of town footbridge before" walk 2 minutes 市営バス「蒲の町歩道橋前」歩2分 |
Related links 関連リンク | | [Related Sites of this company] 【この会社の関連サイト】 |
Contact お問い合せ先 | | TEL: 0800-603-1930 [Toll free] mobile phone ・ Also available from PHS
Caller ID is not notified
Please contact the "saw SUUMO (Sumo)"
If it does not lead, If the real estate company TEL:0800-603-1930【通話料無料】携帯電話・PHSからもご利用いただけます
発信者番号は通知されません
「SUUMO(スーモ)を見た」と問い合わせください
つながらない方、不動産会社の方は
|
Administrative expense 管理費 | | 13,200 yen / Month (consignment (cyclic)) 1万3200円/月(委託(巡回)) |
Repair reserve 修繕積立金 | | 13,920 yen / Month 1万3920円/月 |
Expenses 諸費用 | | Private garden fee: 300 yen / Month 専用庭使用料:300円/月 |
Time residents 入居時期 | | Immediate available 即入居可 |
Whereabouts floor 所在階 | | 1st floor 1階 |
Direction 向き | | Southwest 南西 |
Renovation リフォーム | | October 2013 interior renovation completed (kitchen ・ toilet ・ wall ・ floor ・ all rooms ・ New kitchen exchange, etc.) 2013年10月内装リフォーム済(キッチン・トイレ・壁・床・全室・新品キッチン交換等) |
Structure-storey 構造・階建て | | SRC11 story SRC11階建 |
Site of the right form 敷地の権利形態 | | Ownership 所有権 |
Parking lot 駐車場 | | Off-site (8000 yen / Month) 敷地外(8000円/月) |
Company profile 会社概要 | | <Seller> Miyagi Governor (5) No. 004037 (with) Soko Estate plus Yubinbango984-0055 Sendai, Miyagi Wakabayashi-ku Omoteshibata cho 26-1 Lions MS one Komae 2-1 floor <売主>宮城県知事(5)第004037号(有)ソーコーエステートプラス〒984-0055 宮城県仙台市若林区表柴田町26-1ライオンズMS一高前第2-1階 |

