Used Apartments » Tohoku » Miyagi Prefecture » Sendai Wakabayashi-ku
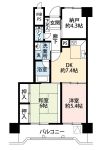 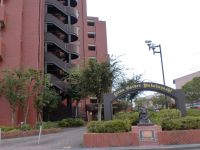
| | Sendai, Miyagi Prefecture Wakabayashi-ku, 宮城県仙台市若林区 |
| Subway Namboku "Nagamachi chome" walk 26 minutes 地下鉄南北線「長町一丁目」歩26分 |
| Sendai bypass near access good 仙台バイパス近くアクセス良好 |
Features pickup 特徴ピックアップ | | Interior renovation / System kitchen / Elevator / Mu front building 内装リフォーム /システムキッチン /エレベーター /前面棟無 | Event information イベント情報 | | (Please be sure to ask in advance) (事前に必ずお問い合わせください) | Property name 物件名 | | Lions Garden Wakabayashi ライオンズガーデン若林 | Price 価格 | | 12.1 million yen 1210万円 | Floor plan 間取り | | 2DK + S (storeroom) 2DK+S(納戸) | Units sold 販売戸数 | | 1 units 1戸 | Total units 総戸数 | | 74 units 74戸 | Occupied area 専有面積 | | 51.19 sq m (registration) 51.19m2(登記) | Other area その他面積 | | Balcony area: 8.96 sq m バルコニー面積:8.96m2 | Whereabouts floor / structures and stories 所在階/構造・階建 | | 4th floor / SRC11 story 4階/SRC11階建 | Completion date 完成時期(築年月) | | February 1990 1990年2月 | Address 住所 | | Wakabayashi Sendai, Miyagi Wakabayashi Ward 5 宮城県仙台市若林区若林5 | Traffic 交通 | | Subway Namboku "Nagamachi chome" walk 26 minutes 地下鉄南北線「長町一丁目」歩26分
| Contact お問い合せ先 | | (With) San ・ Estate Planning TEL: 0800-600-8247 [Toll free] mobile phone ・ Also available from PHS
Caller ID is not notified
Please contact the "saw SUUMO (Sumo)"
If it does not lead, If the real estate company (有)サン・エステートプランニングTEL:0800-600-8247【通話料無料】携帯電話・PHSからもご利用いただけます
発信者番号は通知されません
「SUUMO(スーモ)を見た」と問い合わせください
つながらない方、不動産会社の方は
| Administrative expense 管理費 | | 7100 yen / Month (consignment (commuting)) 7100円/月(委託(通勤)) | Repair reserve 修繕積立金 | | 10,560 yen / Month 1万560円/月 | Time residents 入居時期 | | Immediate available 即入居可 | Whereabouts floor 所在階 | | 4th floor 4階 | Direction 向き | | Southeast 南東 | Renovation リフォーム | | October 2013 interior renovation completed (wall ・ floor ・ all rooms) 2013年10月内装リフォーム済(壁・床・全室) | Structure-storey 構造・階建て | | SRC11 story SRC11階建 | Site of the right form 敷地の権利形態 | | Ownership 所有権 | Use district 用途地域 | | Two dwellings 2種住居 | Parking lot 駐車場 | | Nothing 無 | Company profile 会社概要 | | <Mediation> Miyagi Governor (5) No. 004011 (with) San ・ Estate planning Yubinbango982-0011 Sendai, Miyagi Prefecture Taihaku Ku Nagamachi 8-7-12 <仲介>宮城県知事(5)第004011号(有)サン・エステートプランニング〒982-0011 宮城県仙台市太白区長町8-7-12 |
Floor plan間取り図 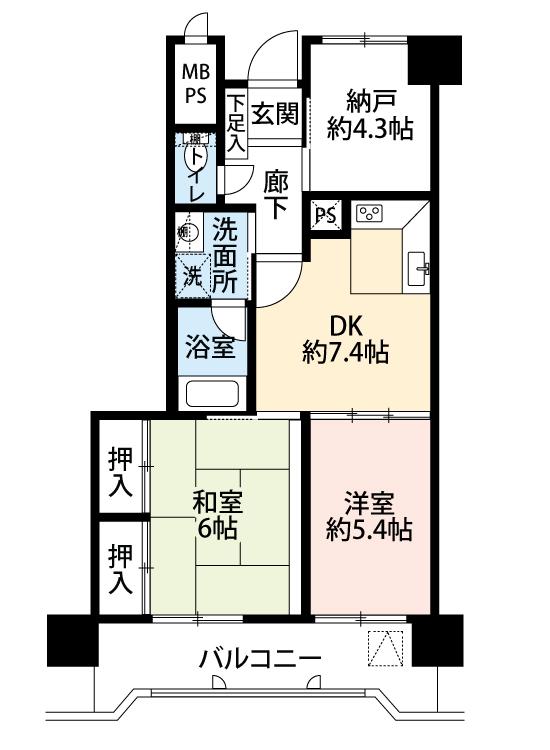 2DK + S (storeroom), Price 12.1 million yen, Occupied area 51.19 sq m , Balcony area 8.96 sq m
2DK+S(納戸)、価格1210万円、専有面積51.19m2、バルコニー面積8.96m2
Local appearance photo現地外観写真 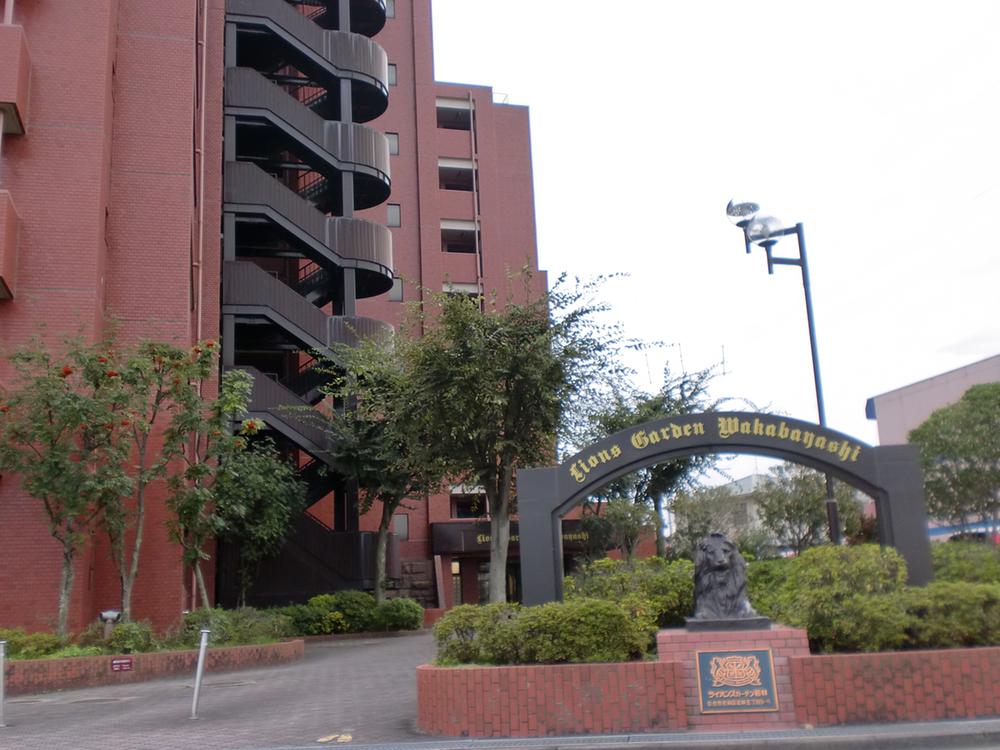 Local (11 May 2013) Shooting
現地(2013年11月)撮影
Livingリビング 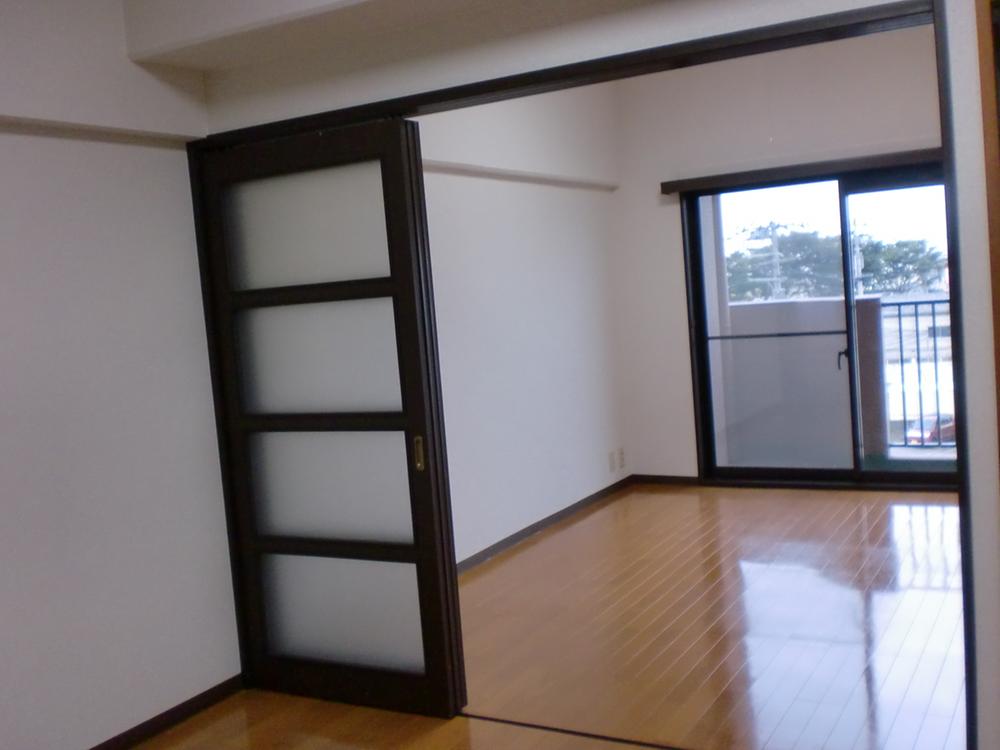 Indoor (11 May 2013) Shooting
室内(2013年11月)撮影
Local appearance photo現地外観写真 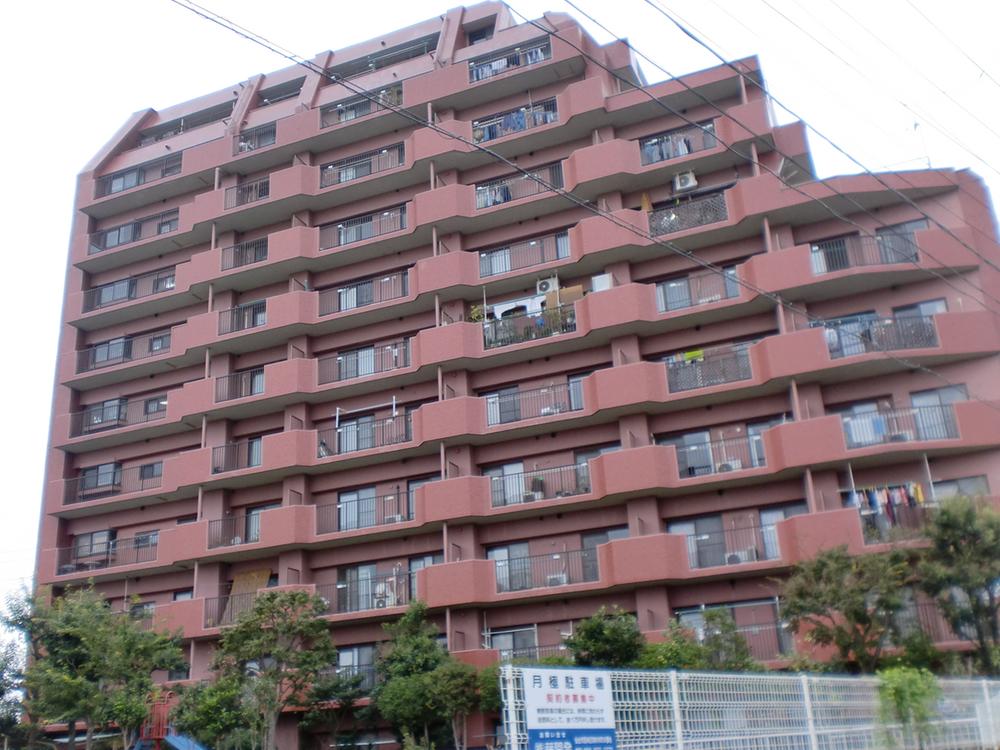 Local (11 May 2013) Shooting
現地(2013年11月)撮影
Livingリビング 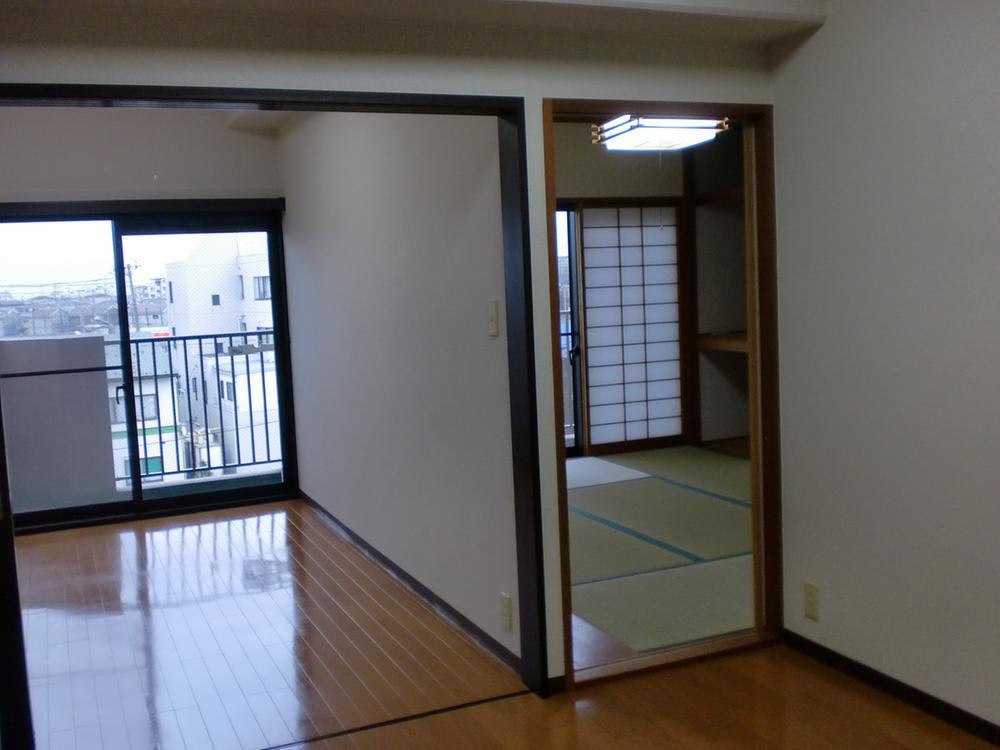 Indoor (11 May 2013) Shooting
室内(2013年11月)撮影
Bathroom浴室 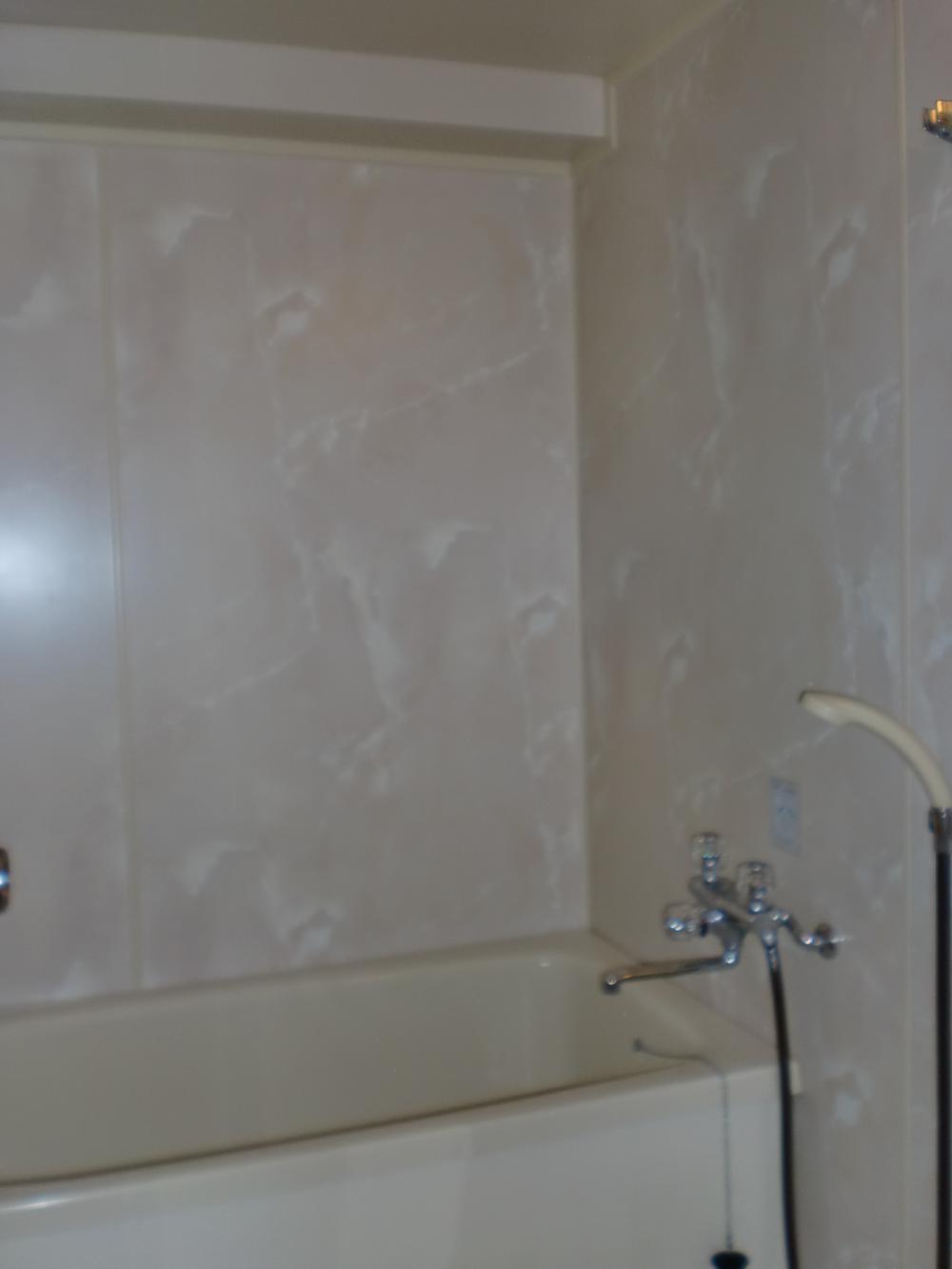 Indoor (11 May 2013) Shooting
室内(2013年11月)撮影
Kitchenキッチン 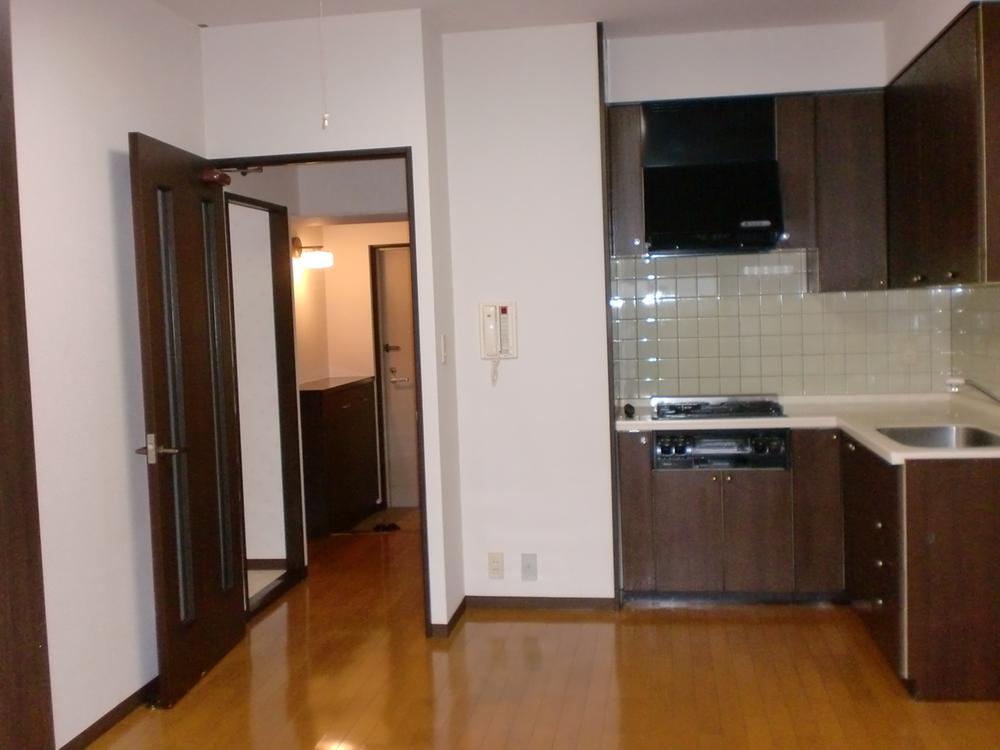 Indoor (11 May 2013) Shooting
室内(2013年11月)撮影
Non-living roomリビング以外の居室 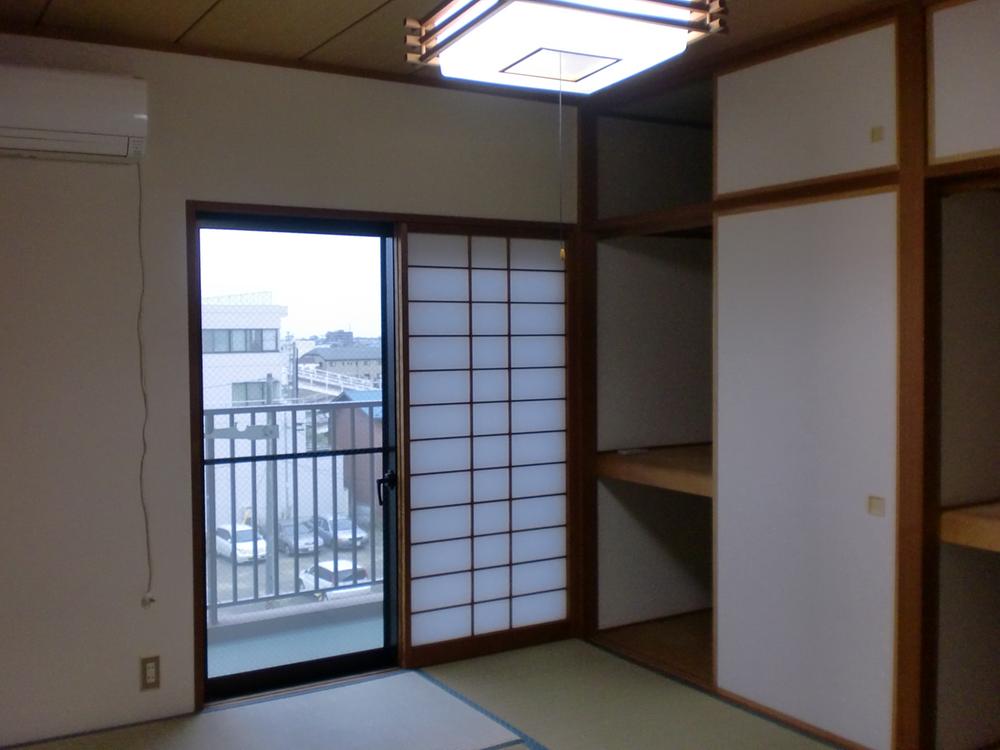 Indoor (11 May 2013) Shooting
室内(2013年11月)撮影
Entrance玄関 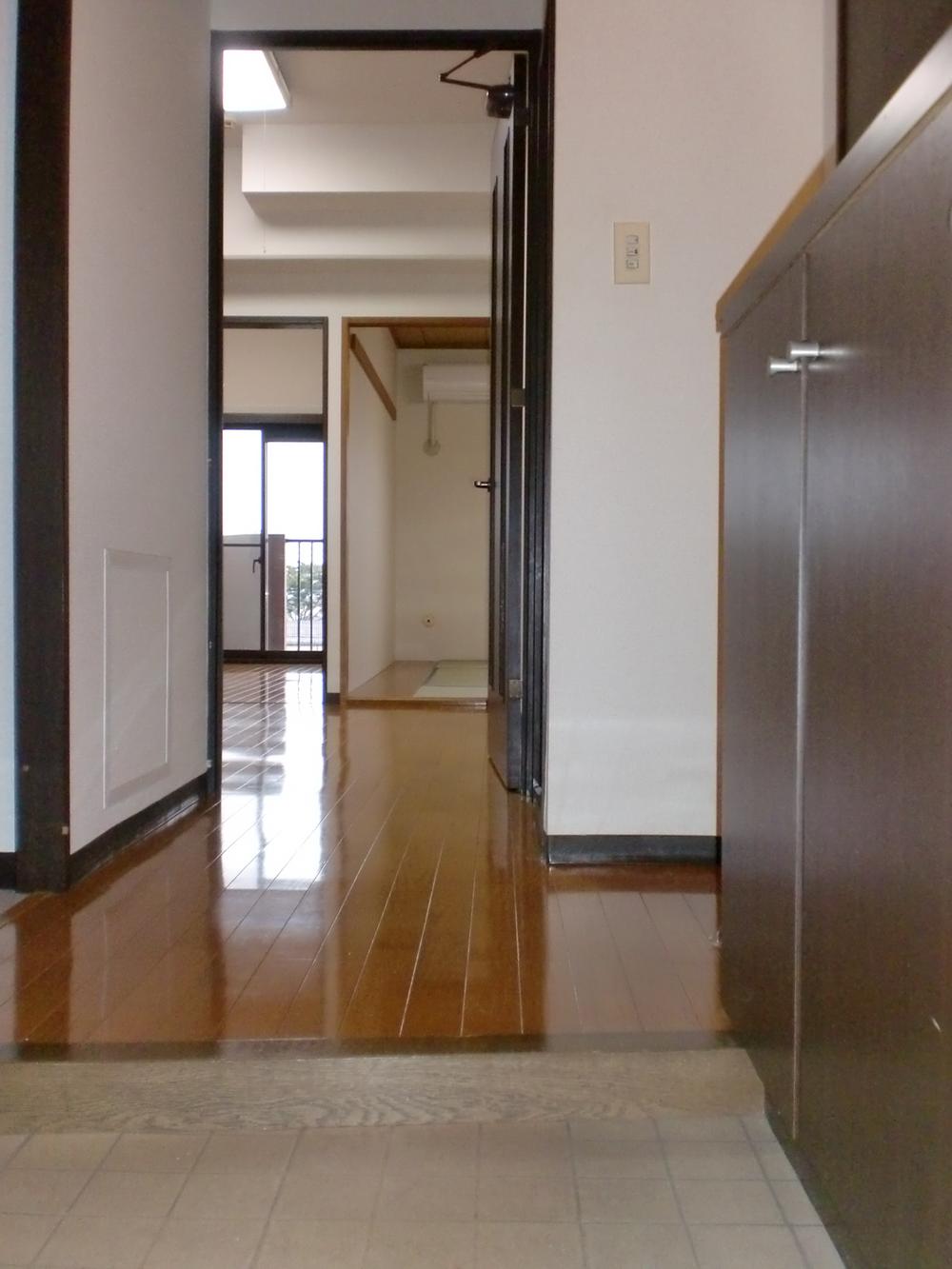 Local (11 May 2013) Shooting
現地(2013年11月)撮影
Wash basin, toilet洗面台・洗面所 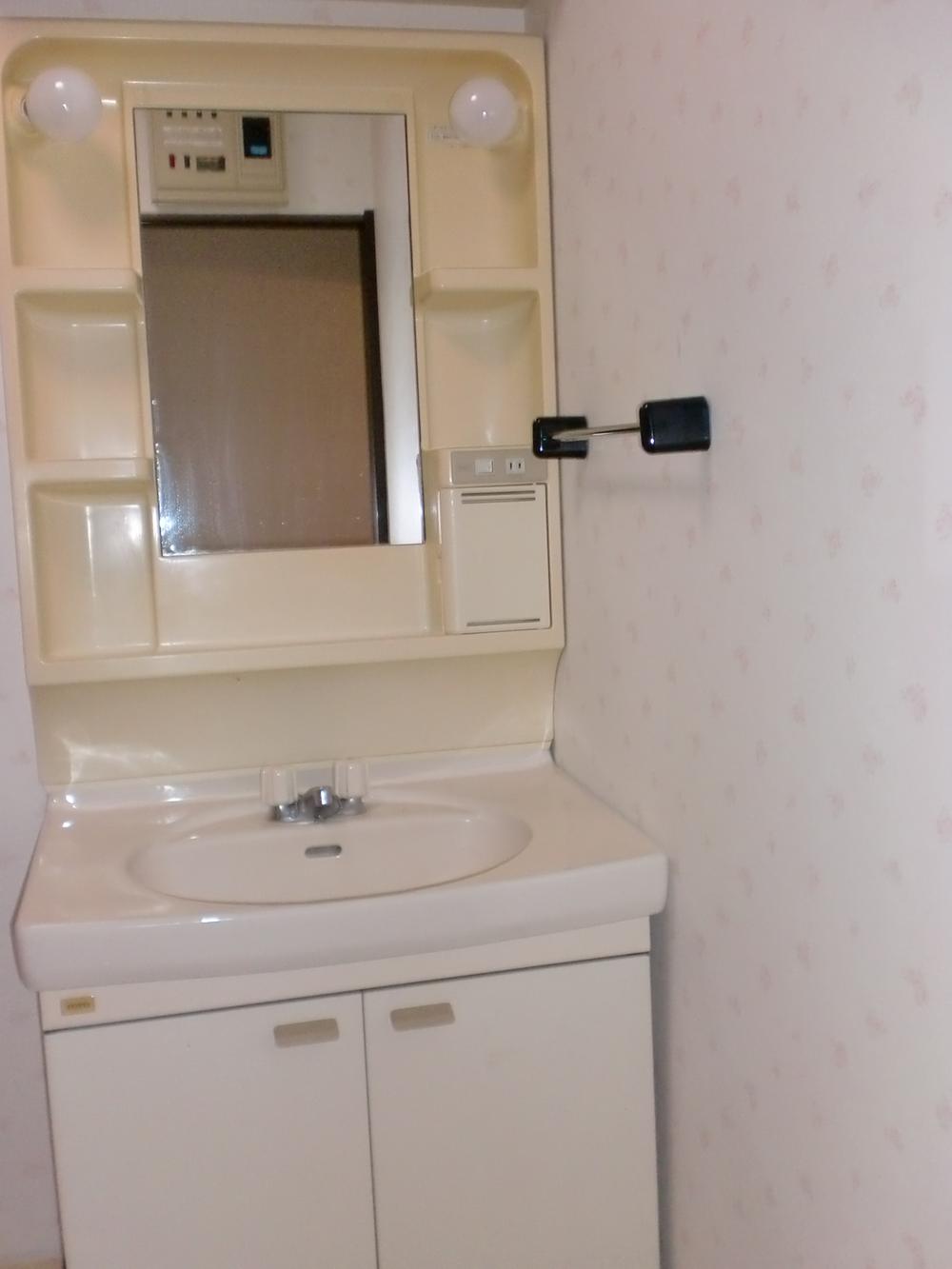 Indoor (11 May 2013) Shooting
室内(2013年11月)撮影
Toiletトイレ 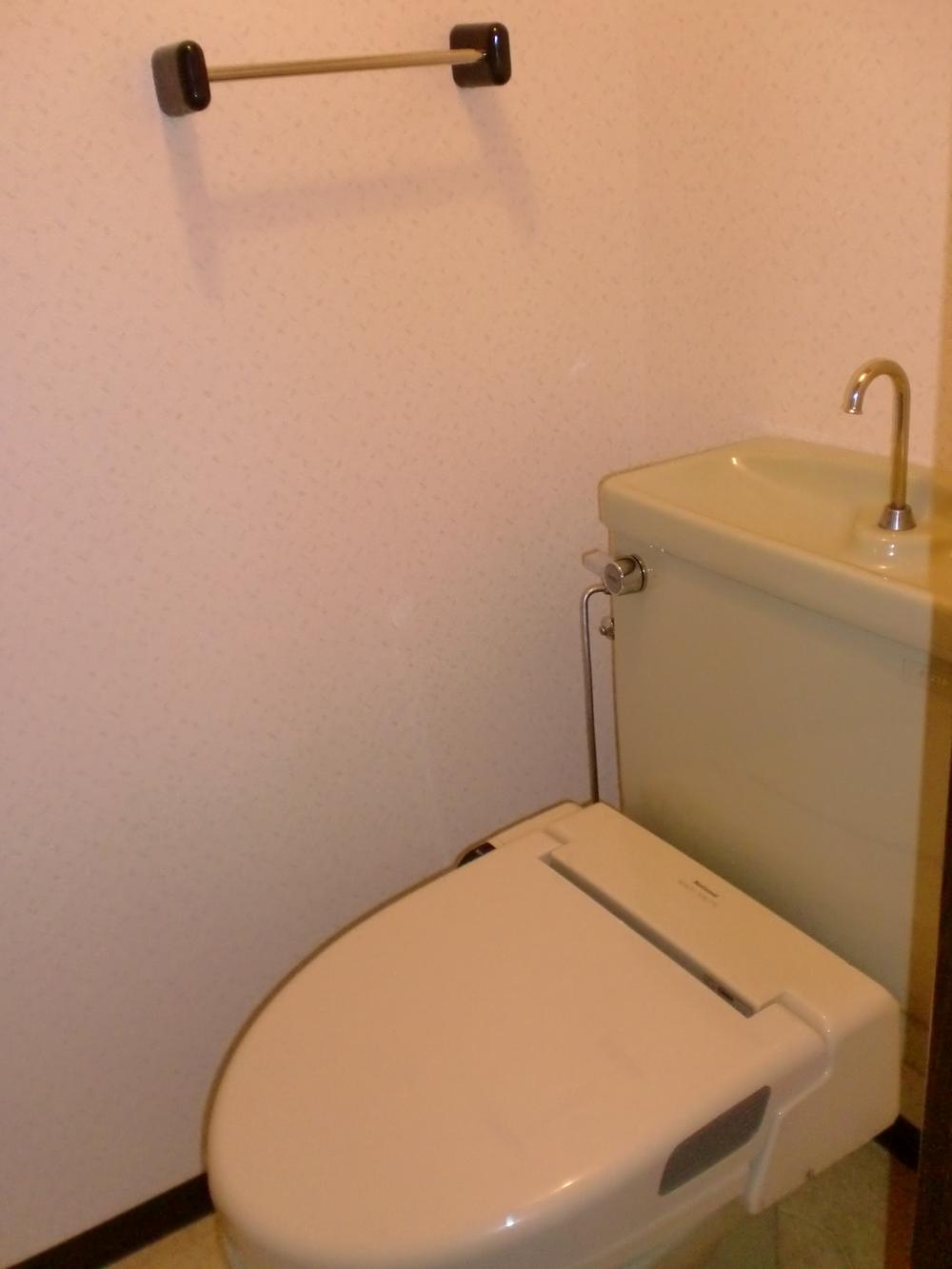 Indoor (11 May 2013) Shooting
室内(2013年11月)撮影
Entranceエントランス 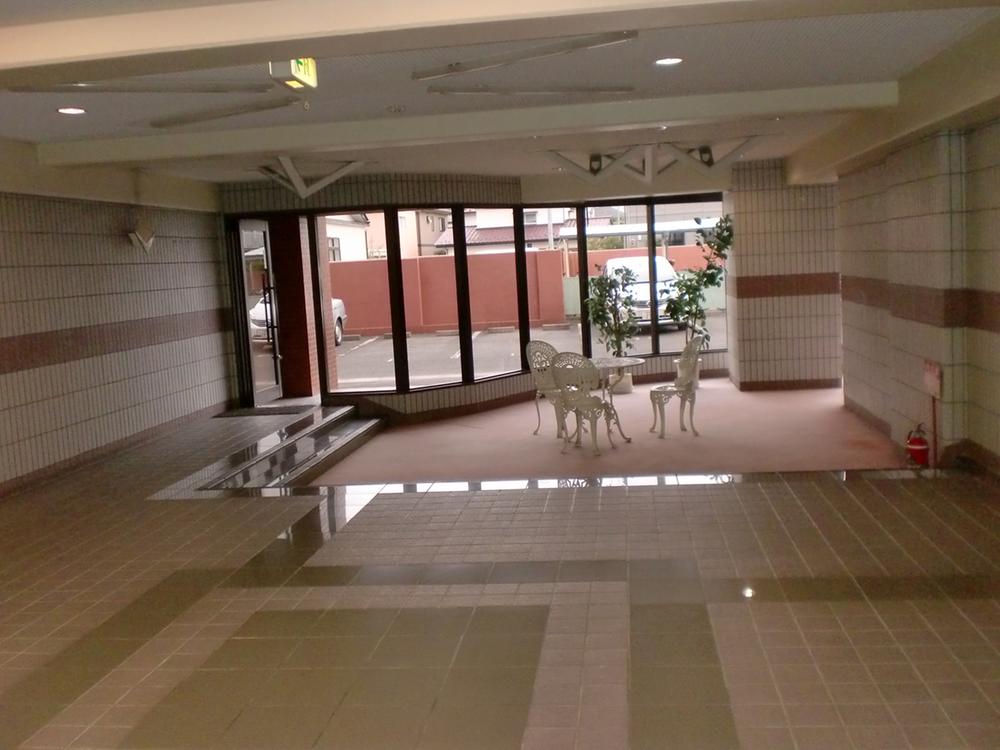 Common areas
共用部
Balconyバルコニー 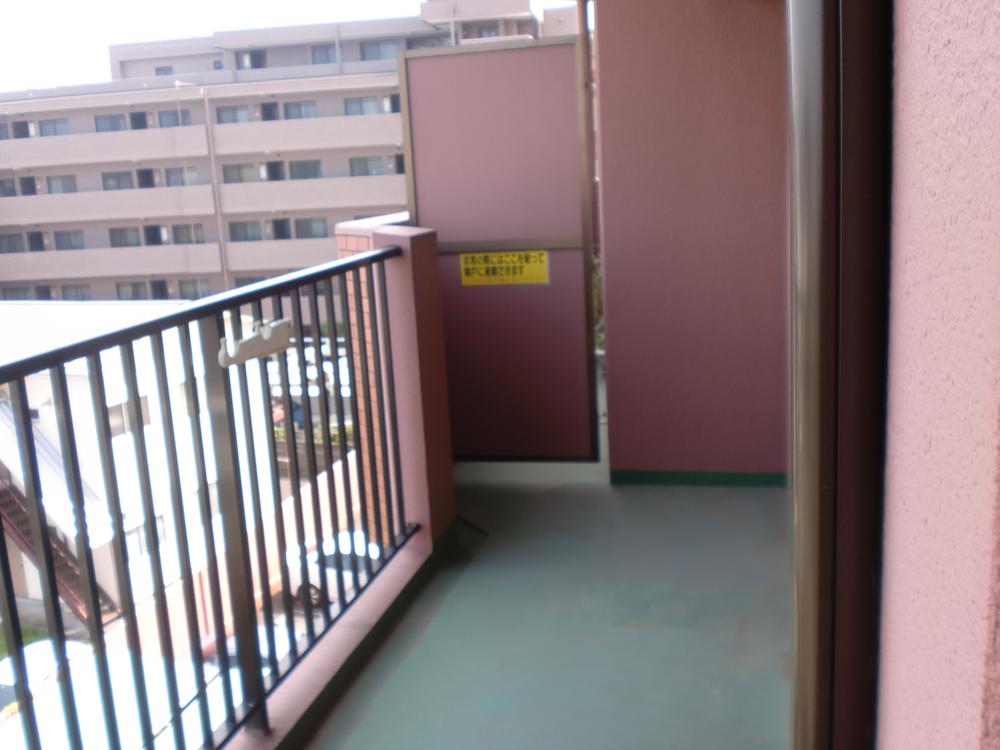 Local (11 May 2013) Shooting
現地(2013年11月)撮影
View photos from the dwelling unit住戸からの眺望写真 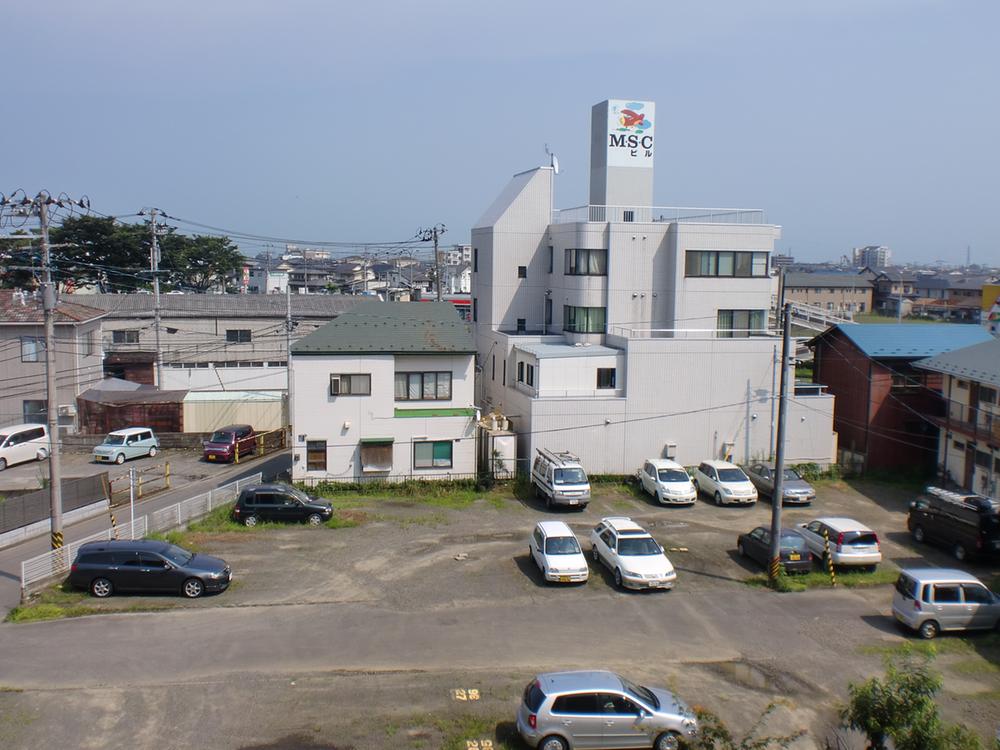 View from the site (November 2013) Shooting
現地からの眺望(2013年11月)撮影
Local appearance photo現地外観写真 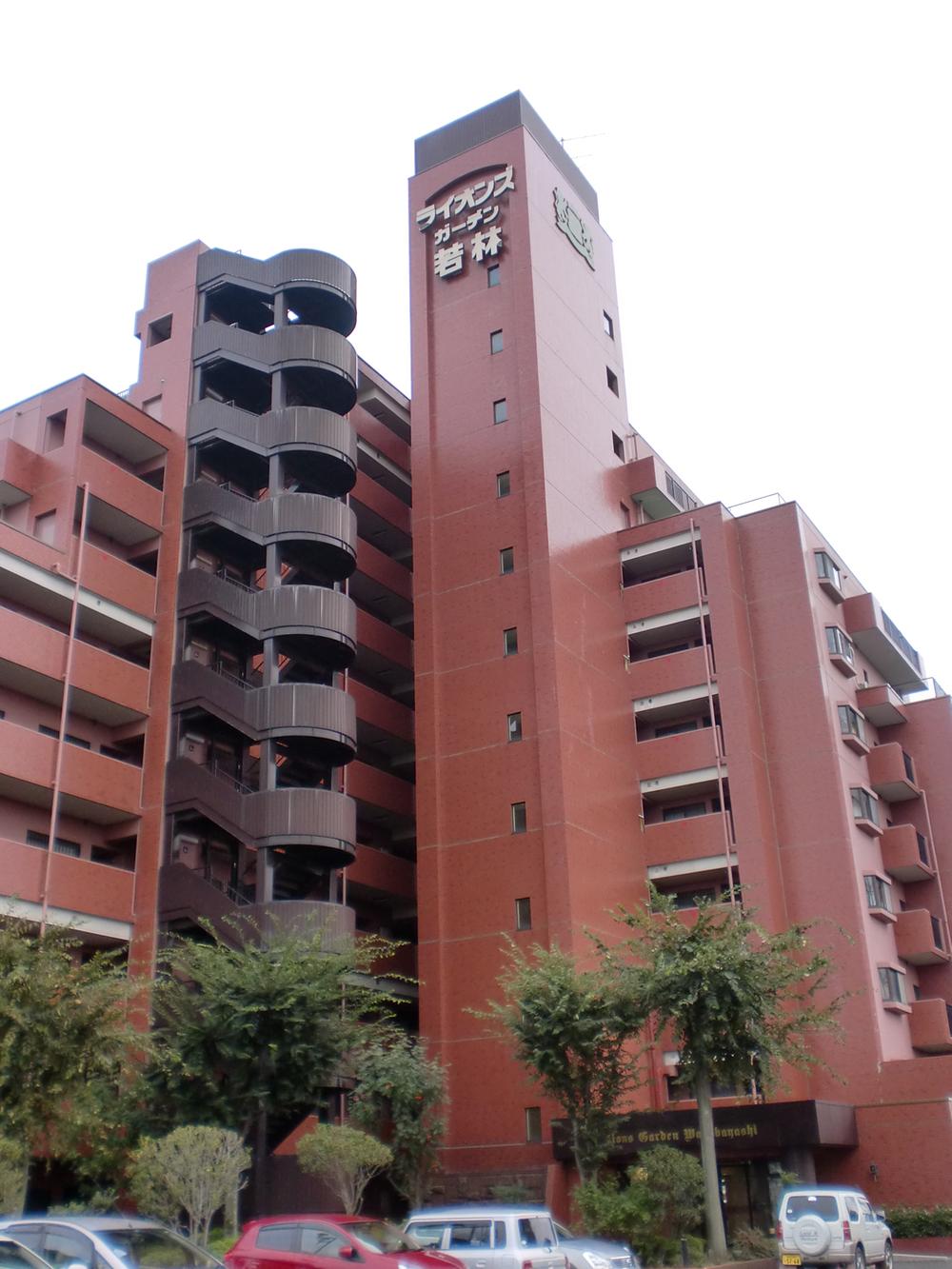 Local (11 May 2013) Shooting
現地(2013年11月)撮影
Kitchenキッチン 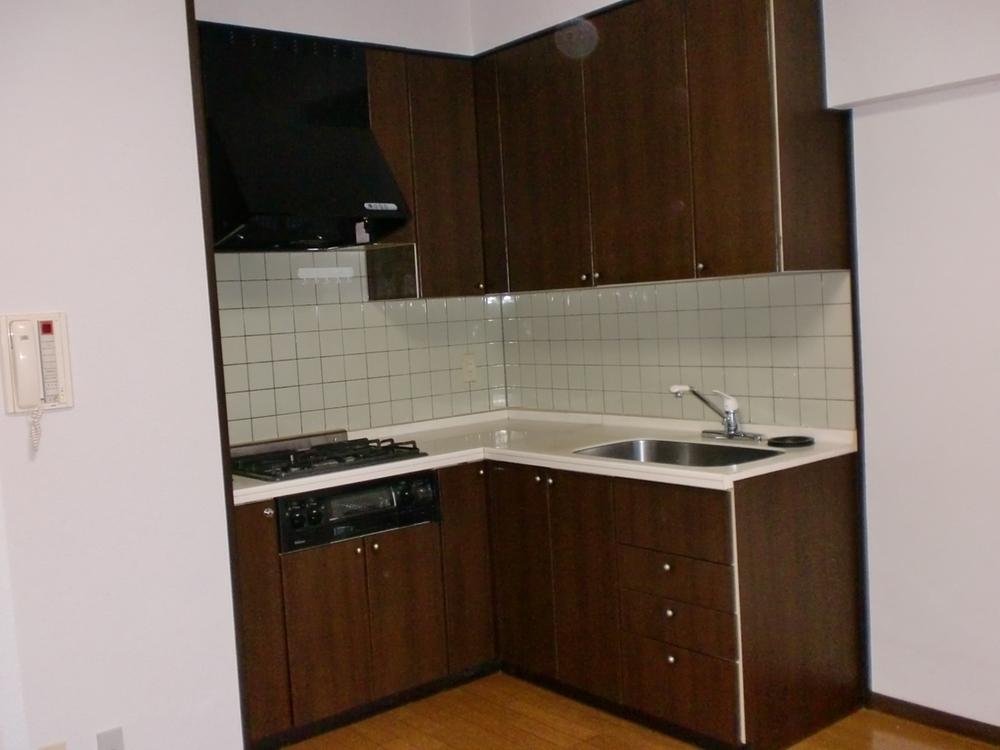 Indoor (11 May 2013) Shooting
室内(2013年11月)撮影
Non-living roomリビング以外の居室 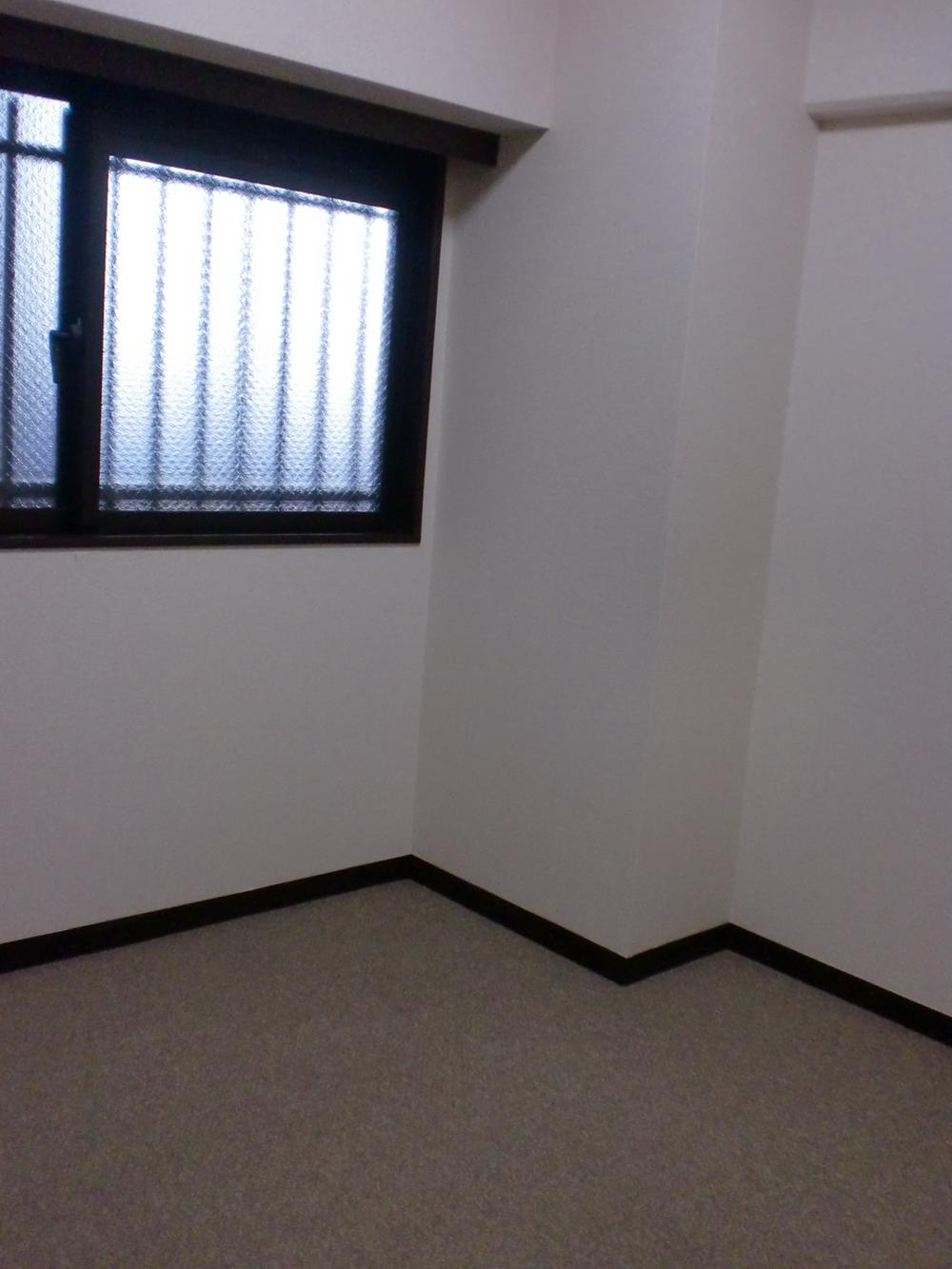 Indoor (11 May 2013) Shooting
室内(2013年11月)撮影
View photos from the dwelling unit住戸からの眺望写真 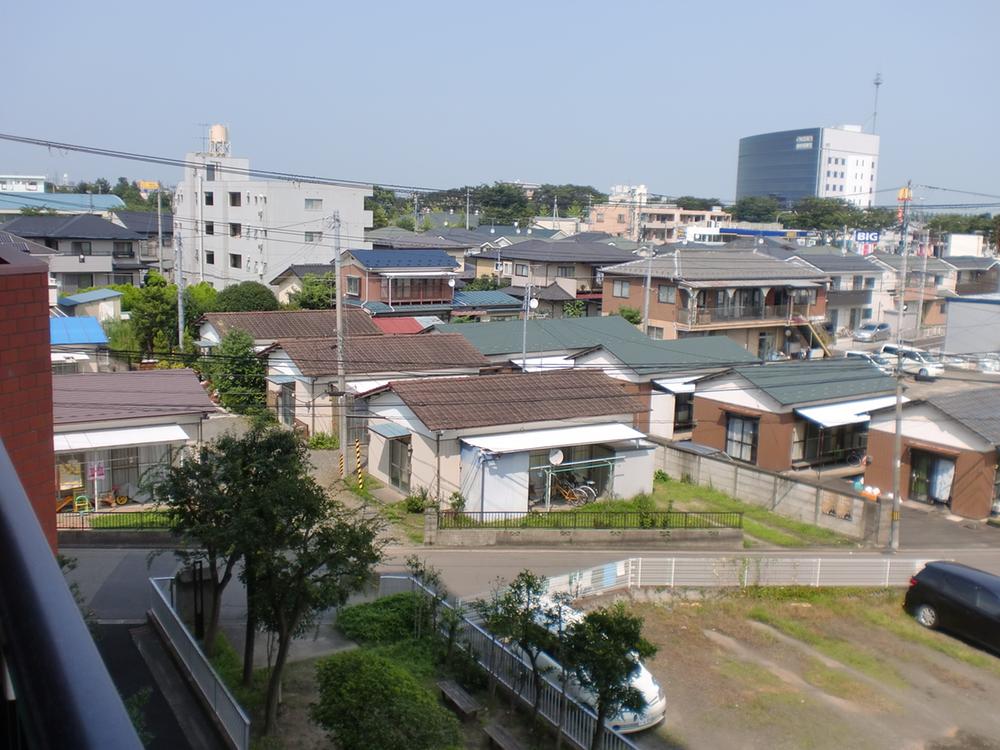 View from the site (November 2013) Shooting
現地からの眺望(2013年11月)撮影
Location
| 


















